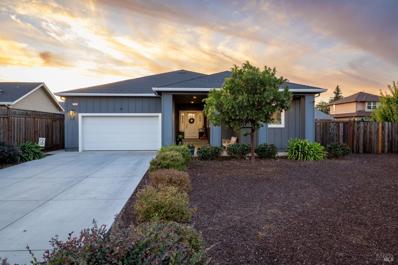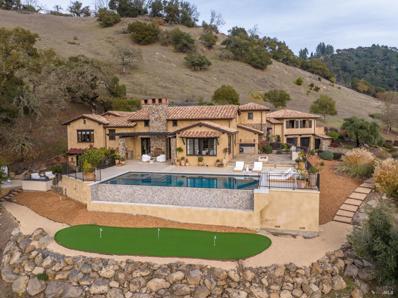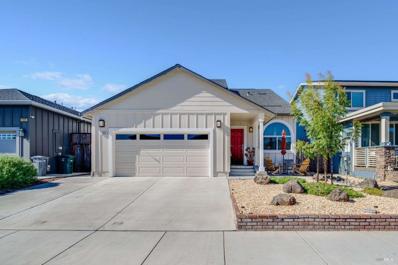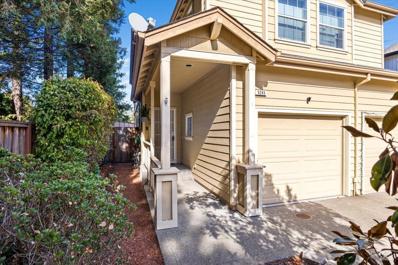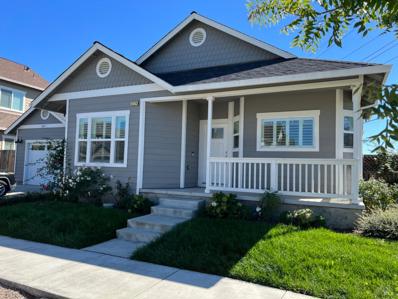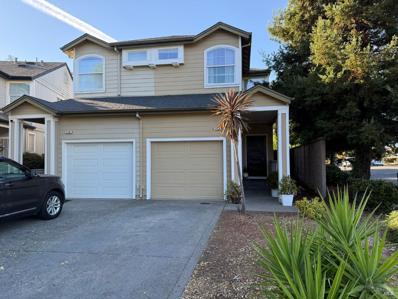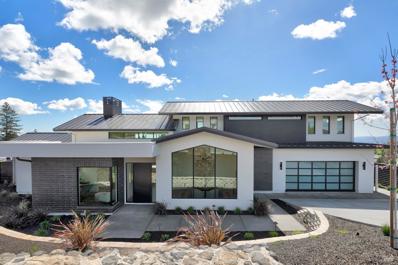Santa Rosa CA Homes for Sale
$3,988,800
3917 Skyfarm Drive Santa Rosa, CA 95403
- Type:
- Single Family
- Sq.Ft.:
- 5,200
- Status:
- Active
- Beds:
- 5
- Lot size:
- 1.1 Acres
- Year built:
- 2002
- Baths:
- 7.00
- MLS#:
- 24459943
ADDITIONAL INFORMATION
Skyfarm Luxurious Estate Spanning 5,200 Sq Ft. with 5 Bedrooms, 6.5 Baths, 3 Living Rooms, on 1.1 acres with Breathtaking, Private Views. Additional 276 Sq.Ft Area (Not Included in Total Sq.Ft) Modern 5-Foot Pivot Door Opens to an Impressive Foyer with an 18-Teardrop Chandelier and a 60-Bottle Floating Wine Display, Great Room with 13- Foot Windows & Stunning Quartzite Surround Linear Fireplace. Elevator Shaft Built & Ready for Future Elevator. Lighted Bridge Provides Exterior Access to Guest Quarters with Living Room, Kitchenette, Laundry with Full Bathroom & Bedroom. The Primary Suite Located on the Main Level, Offers a Romantic Fireplace, 2 Walk-in Closets & 2 Luxurious Bathrooms with Stunning Marble & Italian Tile. Outdoor Living Expands Through Large Sliding Glass Doors to Upper & Lower Decks, Outdoor Kitchen, Glass Railings (Approx. 800 Sq. Ft Total) Chef's Kitchen is a Culinary Enthusiast's Dream with Huge Center Island with Leathered Quartzite Countertops, 60'' Wolf Range with 2 Ovens, 60 Zephyr Hood, Fisher & Paykel 60 Built-in Refrigerator, Subzero Wine Storage for up to 200 Bottles, 4 Dishwasher Drawers, Huge Walk-in Pantry. 4 Car Tandem Garage, Metal Roof. ADA Compliant. Architectural Plans are Available for a Future Swimming Pool (Subj to HOA Approval)
$1,000,000
1335 Ridgecrest Court Santa Rosa, CA 95403
- Type:
- Single Family
- Sq.Ft.:
- 1,624
- Status:
- Active
- Beds:
- 3
- Lot size:
- 0.26 Acres
- Year built:
- 2018
- Baths:
- 2.00
- MLS#:
- 324087152
ADDITIONAL INFORMATION
Welcome to this charming single-story home in the heart of Coffey Park, set on a spacious, quiet cul-de-sac lot. With 1,624 square feet, three bedrooms, and two bathrooms, this home is crafted for both comfort and functionality. The entry opens to a bright, open floor plan that flows into the kitchen, complete with a generous island, quartz countertops, custom cabinetry, and new stainless-steel appliances. Thoughtful details, such as Milgard windows, wood flooring, and stylish tilework in the bathrooms, enhance the home's modern appeal. The primary suite offers a private retreat with a spa-inspired bathroom, walk-in closet, and direct access to the backyard. Outside, the fully landscaped yard transforms into a personal oasis with a sparkling pool, multiple patios, and ample space for relaxation or entertaining. An elongated driveway leads to the two-car garage and provides extra parking space. Conveniently located near parks, shopping, and Highway 101, this home combines style, comfort, and accessibility in a desirable neighborhood.
Open House:
Sunday, 12/22 11:00-3:00PM
- Type:
- Single Family
- Sq.Ft.:
- 1,745
- Status:
- Active
- Beds:
- 3
- Lot size:
- 0.11 Acres
- Year built:
- 2024
- Baths:
- 3.00
- MLS#:
- 324087722
ADDITIONAL INFORMATION
Fox Meadow by City Ventures features solar included homes. Lot 30 is our fully upgraded and furnished plan 1 home. Designer selected features include Frigidaire kitchen appliance package, upgraded countertops and cabinets, wifi enabled thermostat, upgraded flooring package, outdoor bbq and trellis and more.
Open House:
Sunday, 12/22 11:00-3:00PM
- Type:
- Single Family
- Sq.Ft.:
- 2,268
- Status:
- Active
- Beds:
- 3
- Year built:
- 2024
- Baths:
- 3.00
- MLS#:
- 324087710
ADDITIONAL INFORMATION
Fox Meadow by City Ventures features solar included homes. Lot 29 is our fully upgraded and furnished plan 2 home. It features 3 bedrooms including a den perfect for a home office. Designer selected features include Frigidaire Pro kitchen appliance package, upgraded countertops and cabinets, wifi enabled thermostat, luxury vinyl plan flooring and more.
$1,129,990
2557 Dakota Avenue Santa Rosa, CA 95403
Open House:
Sunday, 12/22 11:00-3:00PM
- Type:
- Single Family
- Sq.Ft.:
- 2,743
- Status:
- Active
- Beds:
- 4
- Lot size:
- 0.13 Acres
- Year built:
- 2024
- Baths:
- 3.00
- MLS#:
- 324087711
ADDITIONAL INFORMATION
Fox Meadow by City Ventures features solar included homes. Lot 28 is our fully upgraded and furnished plan 5 home. It features 4 bedrooms including an entry level bedroom perfect for a home office or gym or guests. Designer selected features include Bosch Pro kitchen appliance package, upgraded countertops and cabinets, wifi enabled thermostat, upgraded flooring package, Santa Rosa room and more.
Open House:
Sunday, 12/22 11:00-3:00PM
- Type:
- Condo
- Sq.Ft.:
- 1,812
- Status:
- Active
- Beds:
- 3
- Year built:
- 2024
- Baths:
- 3.00
- MLS#:
- 324087245
ADDITIONAL INFORMATION
Lot 111 - Quick Move-in! Located in the prestigious Fountaingrove neighborhood. The community has a pool and spa, playground, and multiple parks. This home features 3 bedrooms with entry level den perfect for a home office or gym. Designer selected features include quartz countertops, willow grey shaker cabinets, Bosch stainless kitchen appliance package, recessed LED lighting, solar panel system, luxury vinyl plank flooring and more!
Open House:
Sunday, 12/22 11:00-3:00PM
- Type:
- Condo
- Sq.Ft.:
- 1,746
- Status:
- Active
- Beds:
- 3
- Year built:
- 2024
- Baths:
- 3.00
- MLS#:
- 324087281
ADDITIONAL INFORMATION
Lot 73 - NEW CONSTRUCTION. Located in the prestigious Fountaingrove neighborhood. The community features a pool and spa, playground and multiple parks. This home features 3 bedrooms with an entry level den perfect for your home office or gym, private deck on the second floor and direct access two car garage. Designer selected features include Bosch Pro stainless steel appliance package, white shaker cabinets, recessed LED lighting, solar panel system, and much more! Photos are of the model home and for reference only not of the actual home for sale
- Type:
- Single Family
- Sq.Ft.:
- 1,742
- Status:
- Active
- Beds:
- 3
- Lot size:
- 0.09 Acres
- Year built:
- 2018
- Baths:
- 3.00
- MLS#:
- 324087141
ADDITIONAL INFORMATION
This beautifully maintained 2018-built, two-story home offers three bedrooms and 2.5 bathrooms. It features a spacious, open kitchen that flows into the family room, complete with a cozy gas fireplace. With fresh interior paint, the home feels brand new and is incredibly bright and light throughout. The large backyard patio, enhanced with added pavers and new drainage, is perfect for lounging and entertaining. Located in a wonderful neighborhood, this home offers comfort and convenience, with easy access to Highway 12 and plenty of shopping just around the corner.
- Type:
- Single Family
- Sq.Ft.:
- 1,870
- Status:
- Active
- Beds:
- 4
- Lot size:
- 0.09 Acres
- Year built:
- 1995
- Baths:
- 3.00
- MLS#:
- 41077917
ADDITIONAL INFORMATION
Welcome to the beautiful Coffey Park in Santa Rosa. This is a beautiful rarely seen two story home with 4 bedrooms and 2 full size bathrooms upstairs and ½ bathrooms downstairs in a very well established Coffey Park subdivision. This corner-lot is well designed by Cobblestone Homes with vaulted ceilings, excellent light and several upgrades including a newer roof with PAID-FOR solar panels. Newer lighting, new front landscaping, laminate water proof flooring throughout, new paint interior, custom cabinets with title countertops, and much more. House features open living room concept with beautiful chandelier. HVAC is included. Conveniently located to Jack London Elementary School, Hilliard Comstock Middle School and Piner High School and close to Coffey Park, Kaiser Main Campus hospital, shopping and HWY 101 access.
$1,899,000
1997 Tall Pine Circle Santa Rosa, CA 95403
- Type:
- Single Family
- Sq.Ft.:
- 3,400
- Status:
- Active
- Beds:
- 5
- Lot size:
- 0.3 Acres
- Year built:
- 2024
- Baths:
- 4.00
- MLS#:
- 324084997
ADDITIONAL INFORMATION
Awesome views of Santa Rosa from this Contemporary hillside estate home.5BD plus office and large game room. All custom features, materials and appliances. large yard, room for a pool. Large deck with views. Close to downtown Santa Rosa,101 access, Kaiser and Sutter Medical campuses and Sonoma County Airport.
$7,900,000
5733 Cottage Ridge Road Santa Rosa, CA 95403
- Type:
- Single Family
- Sq.Ft.:
- 4,781
- Status:
- Active
- Beds:
- 4
- Lot size:
- 1.67 Acres
- Year built:
- 2006
- Baths:
- 6.00
- MLS#:
- 324084645
ADDITIONAL INFORMATION
The Only Private Residence Available in the Exclusive Mayacama Golf Club.This rare private estate within the prestigious Mayacama Golf Club is a masterpiece of timeless craftsmanship, with architectural features that are nearly impossible to replicate today. The imported Italian hand-laid stone driveway welcomes you to an estate surrounded by lush landscaping, stone terraces, a bocce court, chipping/putting green, and an irrigated garden, all with sweeping views of Mayacama's rolling hills. Inside, the home exudes luxury with custom Venetian plaster walls, handmade French wood doors, and elegant French oak flooring. The chef's kitchen, perfect for entertaining, features custom cabinetry, marble countertops, and top-tier appliances including Miele, Wolf, and Sub-Zero. A smart home system controls Lutron lighting and Crestron surround sound, seamlessly integrating modern convenience. The master wing offers a private retreat with its own terrace and gardens, completing this stunning residence. This is a rare opportunity to own a truly one-of-a-kind property in one of California's most exclusive communities.
$1,175,000
150 Wembley Court Santa Rosa, CA 95403
- Type:
- Single Family
- Sq.Ft.:
- 1,976
- Status:
- Active
- Beds:
- 3
- Lot size:
- 0.37 Acres
- Year built:
- 2019
- Baths:
- 3.00
- MLS#:
- 324083804
ADDITIONAL INFORMATION
Welcome to 150 Wembley Court, nestled in the Larkfield Estates community of Santa Rosa. This charming home offers a perfect blend of modern amenities and serene living. Step inside to discover a spacious layout featuring 3 bedrooms and 3 full bathrooms, all spread across 1,976 square feet of living space set on a .37 acre lot. The hydraulic radiant flooring throughout ensures warmth and comfort, each room equipped with its own thermostat, allowing for personalized climate control. The heart of the home boasts exposed wood beams in the living room and an open layout with panoramic doors that seamlessly blend indoor and outdoor living, perfect for entertaining. The fully electric home is equipped with solar panels and a backup battery, ensuring energy efficiency. For those with electric vehicles, an EV charger is conveniently wired in the garage. The extended garage offers ample space for storage or a workshop. Step outside to the landscaped backyard, a gardener's delight, featuring five raised garden beds and a variety of fruit trees including apples, plums, peaches, cherries, lemons, and limes irrigated by your own well. This outdoor oasis invites you to cultivate your green thumb or simply relax and enjoy the bountiful surroundings.
$475,000
1945 Piner Road Santa Rosa, CA 95403
- Type:
- Manufactured/Mobile Home
- Sq.Ft.:
- n/a
- Status:
- Active
- Beds:
- 2
- Lot size:
- 0.04 Acres
- Baths:
- 2.00
- MLS#:
- 41077027
ADDITIONAL INFORMATION
This stunning home will give you pause! It is Well worth the asking price. And it has a brand new composition shingle roof. The vacant lot next to this home belongs to the park. This gorgeous home is located in The Orchard, a highly sought after senior community. Sellers only want all cash buyers who have cash on hand to close the escrow without delay. Buyers must also meet The Orchard's requirements. Note: This home was built in 2020 while some web sites show a much earlier date the correct date is 2020. Also, The address we have for this listing is the legal address, 1945 Piner Road, Space 151. However, when you enter The Orchard development they have their own street names and numbers. This home's address is 151 Plum Tree Lane. If you search on Google Maps use the PLUM TREE address. Fireplaces: NO
Open House:
Sunday, 12/22 11:00-3:00PM
- Type:
- Single Family
- Sq.Ft.:
- 2,645
- Status:
- Active
- Beds:
- 4
- Baths:
- 4.00
- MLS#:
- 324083683
ADDITIONAL INFORMATION
Fox Meadow by City Ventures features solar included homes. Lot 31 features 4 bedrooms including a first floor bedroom perfect for guests, a home gym or home office. Designer selected features include Bosch Pro kitchen appliance package, Ell smoked grey shaker cabinets, open railing, wifi enabled thermostat, and more. Buyers may personalize their new home by selecting countertops and flooring.
Open House:
Sunday, 12/22 11:00-3:00PM
- Type:
- Single Family
- Sq.Ft.:
- 2,268
- Status:
- Active
- Beds:
- 3
- Baths:
- 3.00
- MLS#:
- 324083513
ADDITIONAL INFORMATION
Fox Meadow by City Ventures features solar included homes. Lot 34 features 3 bedrooms including a den perfect for a home office. Designer selected features include Frigidaire Pro kitchen appliance package, white shaker cabinets, wifi enabled thermostat, and more. Buyers may personalize their new home by selecting countertops and flooring. Photos are of the model home for reference only and not actual home for sale
$849,000
1655 Kerry Lane Santa Rosa, CA 95403
- Type:
- Single Family
- Sq.Ft.:
- 1,810
- Status:
- Active
- Beds:
- 4
- Lot size:
- 0.1 Acres
- Year built:
- 2019
- Baths:
- 3.00
- MLS#:
- 324083283
ADDITIONAL INFORMATION
This could be your next home! Check it out! Step into modern luxury at 1655 Kerry Lane, a stunning 4-bedroom, 3-bathroom home in Santa Rosa, CA, where contemporary elegance meets unparalleled comfort. This 1,810 square-foot residence, built in 2019, offers a perfect blend of style and functionality. As you step into the main level, you're greeted by a spacious living room featuring high ceilings, a cozy fireplace, and large windows that flood the room with natural light. The adjacent dining area, also bathed in sunlight, offers seamless access to the backyard deck through a sliding glass door, perfect for indoor-outdoor living. The open kitchen, designed for the modern chef, connects effortlessly to both the dining area and a charming breakfast nook. It boasts granite countertops, custom cabinetry, and stainless steel appliances, with a window overlooking the serene backyard. A light-filled bedroom on this level features a large window with backyard views and a walk-in closet. The bathroom on this floor is well-appointed with a vanity mirror, and ample natural light. Upstairs, two additional light-filled bedrooms as well as a bathroom reside. Finally, the master and master bath are also located upstairs. Do not let this perfect family home pass you by!
Open House:
Sunday, 12/22 11:00-3:00PM
- Type:
- Single Family
- Sq.Ft.:
- 2,123
- Status:
- Active
- Beds:
- 3
- Baths:
- 3.00
- MLS#:
- 324083498
ADDITIONAL INFORMATION
Fox Meadow by City Ventures features solar included homes. Lot 22 features 3 bedrooms with den perfect for a home office. Designer selected features include stainless kitchen appliance package, Dove gray shaker cabinets, upgraded countertop package, Revwood and carpet flooring package, wifi enabled thermostat, and more.
Open House:
Saturday, 1/4 11:00-3:00PM
- Type:
- Single Family
- Sq.Ft.:
- 2,415
- Status:
- Active
- Beds:
- 5
- Baths:
- 5.00
- MLS#:
- 324082482
ADDITIONAL INFORMATION
Fox Meadow by City Ventures features solar included homes. Lot 23 features 5 bedrooms including a first floor bedroom with private bath, perfect for guests or a home office. Designer selected features include Bosch Pro kitchen appliance package, white shaker cabinets, upgrade countertop package, Revwood and carpet flooring package, fireplace, wifi enabled thermostat, and more.
$600,000
5245 Poe Court Santa Rosa, CA 95403
- Type:
- Single Family
- Sq.Ft.:
- 1,290
- Status:
- Active
- Beds:
- 3
- Year built:
- 2002
- Baths:
- 3.00
- MLS#:
- 324081569
ADDITIONAL INFORMATION
Ideal North East Santa Rosa Location, close to Hwy 101, Sonoma County Airport, Theaters, great restaurants, schools and shopping. Situated on a lightly traveled court with an inviting covered entry. This nicely maintained Home features High ceilings in the Living Room and Kitchen. 3 bedrooms with lots of natural light. 2 full bathrooms & a half guest bath for entertaining. Easy Low maintenance yard with large deck for enjoying and entertaining outdoors. Brand New AC unit, as well as, a new water heater. This home is move in ready!
- Type:
- Single Family
- Sq.Ft.:
- 1,240
- Status:
- Active
- Beds:
- 3
- Lot size:
- 0.14 Acres
- Year built:
- 2017
- Baths:
- 2.00
- MLS#:
- 324078533
ADDITIONAL INFORMATION
Home for the Holidays!! Adorable 3/2 single level home, well maintained, with landscaped front an back yards, and many upgrades. Including hardwood flooring, quartz countertops, A/C, and plantation shutters throughout...over $30K in upgrades, no HOA!
$1,700,000
144 Ursuline Road Santa Rosa, CA 95403
- Type:
- Other
- Sq.Ft.:
- 2,756
- Status:
- Active
- Beds:
- 3
- Lot size:
- 0.91 Acres
- Year built:
- 2019
- Baths:
- 3.00
- MLS#:
- 324074677
ADDITIONAL INFORMATION
Discover the epitome of contemporary living at this stunning custom 1-story home. Built in 2019, offers the perfect blend of luxury, comfort, and style. Boasting 3 bedrooms, 3 bathrooms, and a versatile large extra room, this property is designed for modern living. The open and bright living spaces create an inviting atmosphere, perfect for both daily life and entertaining. The heart of this home is its gorgeous kitchen, equipped with high-end Bosch and Thermador appliances, which opens seamlessly to the family room, creating an ideal space for culinary enthusiasts and social gatherings. Situated on a generous .91-acre lot, the property features a built-in pool for relaxation and entertaining, as well as fruit trees that add a touch of orchard living to your backyard oasis. For added convenience and flexibility, a detached garage provides an additional 736 square feet of space, perfect for a workshop, storage, or potential ADU conversion. Don't miss this opportunity to own a piece of luxury in one of Santa Rosa's most desirable locations.
- Type:
- Single Family
- Sq.Ft.:
- 1,290
- Status:
- Active
- Beds:
- 3
- Lot size:
- 0.07 Acres
- Year built:
- 2002
- Baths:
- 3.00
- MLS#:
- 324079781
ADDITIONAL INFORMATION
Welcome to 111 Mark West Commons Circle in Santa Rosa! This spacious 3-bedroom, 2.5-bathroom home is nestled in a quiet, well-maintained community, offering a low-maintenance lifestyle. Built in 2002, the home features a welcoming open floor plan, perfect for relaxing and entertaining. The living room flows seamlessly into the kitchen, where you'll find ample cabinet space and access to your private outdoor patio. Enjoy the perks of living in a community with an HOA that covers common area maintenance, providing you with peace of mind. The property includes a one-car attached garage and plenty of guest parking. Conveniently located near schools, parks, and shopping, this home offers easy access to amenities while being set in a serene neighborhood. With its low-maintenance yard and comfortable indoor/outdoor living space, this property is ideal for those seeking a balance between convenience and leisure. Don't miss the chance to call this gem your home!
$1,250,000
1838 Bella Vista Way Santa Rosa, CA 95403
- Type:
- Single Family
- Sq.Ft.:
- 2,740
- Status:
- Active
- Beds:
- 4
- Lot size:
- 0.12 Acres
- Year built:
- 2018
- Baths:
- 4.00
- MLS#:
- 324078154
ADDITIONAL INFORMATION
Your new happy place! This beautifully appointed, meticulously maintained home in the desirable Miramonte Neighborhood of Fountaingrove provides modern luxury & convenience. This 2740 sf, 4 bd, 3 1/2 ba home features high ceilings & rows of windows letting in an abundance of natural light. The Chef's kitchen sparkles with granite countertops, custom cabinetry, Viking appliances & impressive island. You'll appreciate the sophisticated finishes: engineered hardwood flooring, Milgard windows, Hunter Douglas blinds. 2-car garage has coveted epoxy finish floor, tankless water heater, & multiunit HVAC. Stately primary suite has walk-in closets plus extra storage room. Primary bath features dual sinks & beautifully tiled shower. Two bedrooms share a Jack-and-Jill bathroom while another bedroom offers its own private en-suite. Convenient upstairs laundry room. Step out to a thoughtfully designed patio & yard, a perfect setting for entertaining, gardening or play. There's even space to add an outdoor kitchen or cozy firepit. Excellent location with easy access to commuting routes, Fountaingrove Club, shopping, and hospitals. The nearby park with a pond is the perfect place for fun outdoor adventures.
Open House:
Sunday, 12/22 1:00-4:00PM
- Type:
- Single Family
- Sq.Ft.:
- 2,168
- Status:
- Active
- Beds:
- 4
- Lot size:
- 0.14 Acres
- Year built:
- 1991
- Baths:
- 3.00
- MLS#:
- 324077868
ADDITIONAL INFORMATION
Your Dream Home Awaits! Step into this stunning 4-bedroom, 3-bathroom gem and fall in love! With 2,168 sq ft of beautifully designed living space, this home is in ready-to-move-in condition, meticulously maintained with incredible attentions. The main floor features a convenient bedroom and full bath, ideal for guests or multi-generational families. The downstairs boasts with brand new gorgeous luxury vinyl plank (LVP) flooring, offering both style and easy maintenance. Freshly painted on the exterior, this home shines with curb appeal. Inside, the updated bathrooms add a touch of luxury, while the cathedral ceilings flood the space with natural light, creating an open and airy feel. The large primary bedroom is a true retreat, featuring a spacious bathroom with a huge tub, walk-in closet, and his-and-her sinks. Imagine entertaining on the spacious deck in the backyard or simply relaxing in your own outdoor oasis. The 3-car garage provides ample space for your vehicles and storage needs. Plus, this home comes equipped with solar panels, offering energy efficiency and cost savings. Nestled in a desirable neighborhood, this home is directly across from a beautiful park, offering a serene and picturesque setting. This home is a true standout.
$2,099,000
3607 Crescent Circle Santa Rosa, CA 95403
- Type:
- Single Family
- Sq.Ft.:
- 3,787
- Status:
- Active
- Beds:
- 3
- Lot size:
- 0.33 Acres
- Year built:
- 2024
- Baths:
- 4.00
- MLS#:
- 324078453
ADDITIONAL INFORMATION
New Custom Home which surpasses most industry standards & offers a stunning array of features. The 3 BR + Office, 3.5 BA configuration spans an impressive 3787sqft while affording luxurious accoutrements throughout. Situated on a generous .33 acre & designed by esteemed architect Pete Lugo showcasing modern styling cues along w captivating natural light while being adorned w custom cabinetry throughout. Entering through the oversized piano-hinged door you are greeted by the Great Room & separated formal Dining Room both boasting expansive glass lines, creating a bright & airy ambiance in conjunction w a main-level primary suite & office, providing a seamless blend of functionality & luxury. The upper-level hosts 2 generous en-suites & an intimate open loft, offering versatility & privacy. All Weather architectural aluminum windows/doors reach from floor to ceiling, framing captivating city views while infusing the interiors w natural light. The kitchen is a chef's delight featuring an expansive island along w the best Miele has to offer when it comes to double ovens, 48''gas range-top & vent-hood woven meticulously w a breakfast bar & butler's pantry. Complimentary finishes abound & include White-Oak floors, 7.2kWh of solar & a robust 3-car
Information being provided is for consumers' personal, non-commercial use and may not be used for any purpose other than to identify prospective properties consumers may be interested in purchasing. Information has not been verified, is not guaranteed, and is subject to change. Copyright 2024 Bay Area Real Estate Information Services, Inc. All rights reserved. Copyright 2024 Bay Area Real Estate Information Services, Inc. All rights reserved. |
Barbara Lynn Simmons, CALBRE 637579, Xome Inc., CALBRE 1932600, [email protected], 844-400-XOME (9663), 2945 Townsgate Road, Suite 200, Westlake Village, CA 91361

Data maintained by MetroList® may not reflect all real estate activity in the market. All information has been provided by seller/other sources and has not been verified by broker. All measurements and all calculations of area (i.e., Sq Ft and Acreage) are approximate. All interested persons should independently verify the accuracy of all information. All real estate advertising placed by anyone through this service for real properties in the United States is subject to the US Federal Fair Housing Act of 1968, as amended, which makes it illegal to advertise "any preference, limitation or discrimination because of race, color, religion, sex, handicap, family status or national origin or an intention to make any such preference, limitation or discrimination." This service will not knowingly accept any advertisement for real estate which is in violation of the law. Our readers are hereby informed that all dwellings, under the jurisdiction of U.S. Federal regulations, advertised in this service are available on an equal opportunity basis. Terms of Use
Santa Rosa Real Estate
The median home value in Santa Rosa, CA is $666,900. This is lower than the county median home value of $752,000. The national median home value is $338,100. The average price of homes sold in Santa Rosa, CA is $666,900. Approximately 53.14% of Santa Rosa homes are owned, compared to 42.95% rented, while 3.91% are vacant. Santa Rosa real estate listings include condos, townhomes, and single family homes for sale. Commercial properties are also available. If you see a property you’re interested in, contact a Santa Rosa real estate agent to arrange a tour today!
Santa Rosa, California 95403 has a population of 179,213. Santa Rosa 95403 is more family-centric than the surrounding county with 30.71% of the households containing married families with children. The county average for households married with children is 29.67%.
The median household income in Santa Rosa, California 95403 is $84,823. The median household income for the surrounding county is $91,607 compared to the national median of $69,021. The median age of people living in Santa Rosa 95403 is 40 years.
Santa Rosa Weather
The average high temperature in July is 83.8 degrees, with an average low temperature in January of 38 degrees. The average rainfall is approximately 38.2 inches per year, with 0 inches of snow per year.

