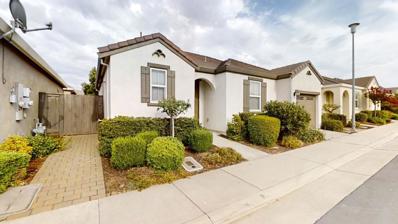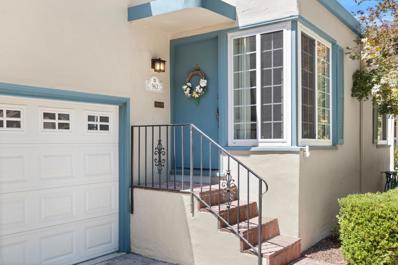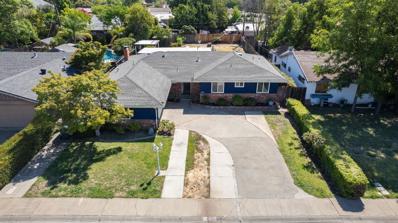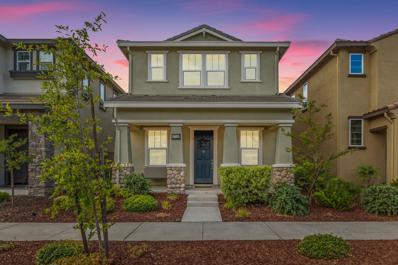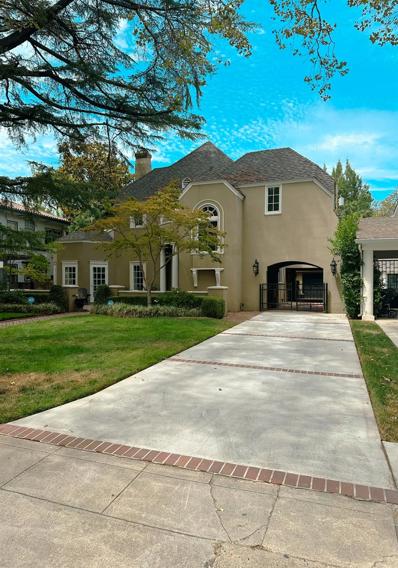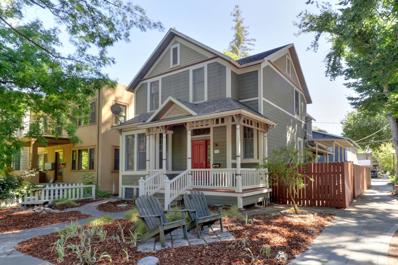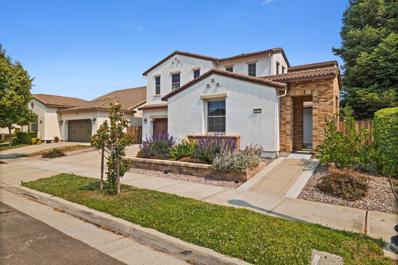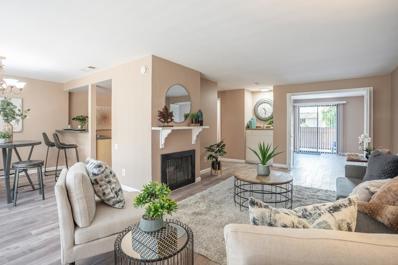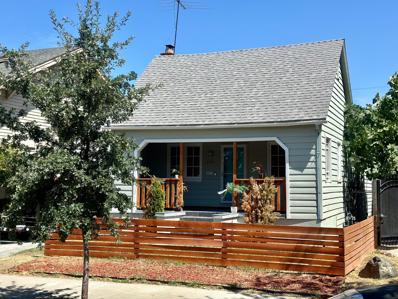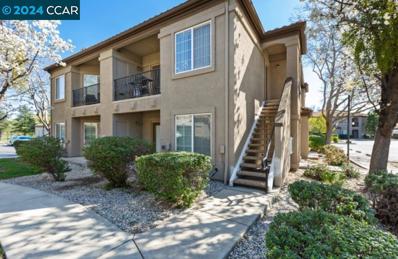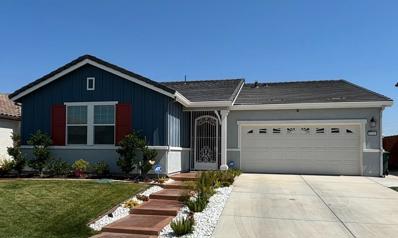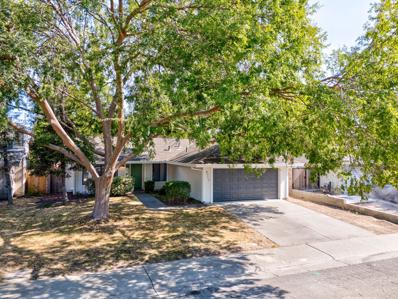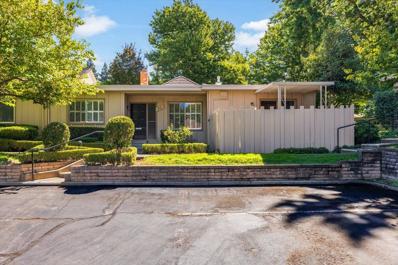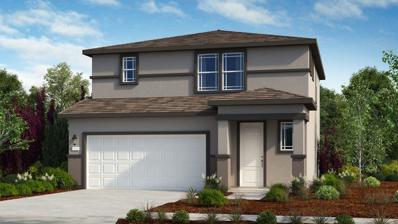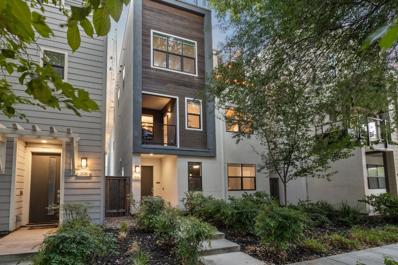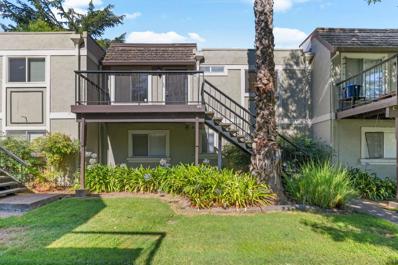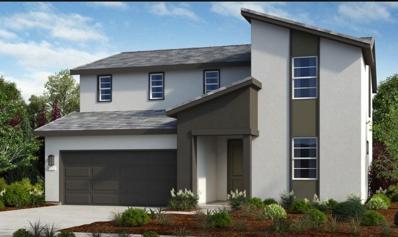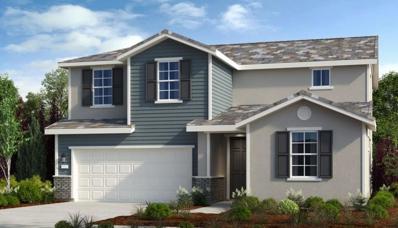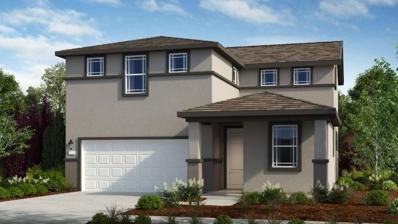Sacramento CA Homes for Sale
Open House:
Sunday, 11/17 1:00-3:00PM
- Type:
- Other
- Sq.Ft.:
- 996
- Status:
- Active
- Beds:
- 2
- Lot size:
- 0.05 Acres
- Year built:
- 2013
- Baths:
- 2.00
- MLS#:
- 224087174
ADDITIONAL INFORMATION
Welcome to the lively, gated community of Destinations at Vineyard Pointe! This delightful home features 2 bedrooms and 2 baths and is a rare single story find. With tile flooring in the kitchen living room and bathrooms, sleek laminate throughout the bedroom comfort and style await you. Plus, window coverings are already included! The kitchen is a cook's dream, with lovely brown wood cabinetry, tons of storage, granite counters, a newer dishwasher, an over-range microwave, and a refrigerator included. Enjoy meals in the cozy dining area. The indoor laundry room even includes a washer and dryer for your convenience. The spacious primary bedroom offers a large walk-in closet and a separate toilet closet in the bathroom. Stay active and have fun at the well-equipped clubhouse, where you can work out, play cards, or take a swim in the pool and relax in the jacuzzi. You can even rent the space for private parties. Don't miss out this vibrant, friendly home won't last long!
- Type:
- Other
- Sq.Ft.:
- 804
- Status:
- Active
- Beds:
- 2
- Lot size:
- 1.75 Acres
- Baths:
- 1.00
- MLS#:
- 224086823
ADDITIONAL INFORMATION
A chance to acquire +/- 1.75 acres of land with +/- 1.03 acres that is developable. Subject property currently has an 804 square foot single family home on site that is already rented for $2,000 per month. Site could be ideal for rezone to RD-30 which would allow for 30-unit multifamily but would need city approval.
- Type:
- Other
- Sq.Ft.:
- 1,964
- Status:
- Active
- Beds:
- 2
- Lot size:
- 2.31 Acres
- Year built:
- 1960
- Baths:
- 2.00
- MLS#:
- 224087040
ADDITIONAL INFORMATION
We like to present a rare opportunity for developers, investors, and owners/users to purchase this 2.31 acres of land with the original single-story home on site. This infill land in the South Sacramento submarket is less than 10 miles from California State Capital and is surrounded by single-family homes, apartment complexes, retail, and industrial properties. It is zone RD-5 on Orange Ave, a short walk to Stockton Blvd, the main road heading to Little Saigon, located between Florin Road & Fruitridge Road. The corridor is close to Florin Towne Center, which has major retailers such as Super-Walmart, Pet Smart, and Burlington. The original house was built in 1964 and has all functional utilities. The house has 1964 square feet of living space, 3 bedrooms, and 2 bathrooms. It is currently rented and provides a monthly rental income of $2,200 while you work out a development plan. Explore developing small housing tracts, townhouses, and duplexesbuyer to verify land usage/development potential and utilities access for their satisfaction.
Open House:
Sunday, 11/17 1:00-3:00PM
- Type:
- Other
- Sq.Ft.:
- 1,536
- Status:
- Active
- Beds:
- 2
- Lot size:
- 0.13 Acres
- Year built:
- 1940
- Baths:
- 2.00
- MLS#:
- 224086750
ADDITIONAL INFORMATION
Welcome to this charming Land Park home, an entertainer's dream! Enter and be pleasantly surprised by the wonderful open floor plan. This 2-bedroom, 2-bath residence is designed for entertaining with a gourmet kitchen, formal living room, a large family room with curved fireplace and custom curved bar. Centrally located, remodeled kitchen is the heart of the home. Both bathrooms have been tastefully updated. Classic features include hardwood floors, crown molding, and beautiful details in the living room and family room fireplaces. Extra deep 2 car garage. Large yard has covered patio with a built-in wood fired grill. Nestled on tree-lined streets, this home is close to shopping and top-rated schools, including the coveted Crocker Elementary School. Experience the best of Land Park living in this exquisite home.
- Type:
- Other
- Sq.Ft.:
- 1,459
- Status:
- Active
- Beds:
- 3
- Lot size:
- 0.24 Acres
- Year built:
- 1960
- Baths:
- 2.00
- MLS#:
- 224084538
ADDITIONAL INFORMATION
Charming family home in a desirable Pasadena Oaks friendly neighborhood. Home offers easy access to local schools, parks, shopping, and dining. Property includes a large lot with a pool and RV parking with hookups. New acrylic stucco placed 2023. Simonton vinyl windows and doors installed 2022. Hybrid heat water heater, 200 amp electrical panel, pool sweep and variable speed pool pump installed 2020.
- Type:
- Other
- Sq.Ft.:
- 1,763
- Status:
- Active
- Beds:
- 3
- Lot size:
- 0.05 Acres
- Year built:
- 2019
- Baths:
- 3.00
- MLS#:
- 224086098
- Subdivision:
- Natomas Central Village
ADDITIONAL INFORMATION
Motivated Sellers! Welcome home to this exquisite 3 bedroom 2.5 bath home featuring Craftsman style front porch and upgraded exterior stone detail! Gorgeous kitchen offers white ceramic farmhouse sink, white subway tile backsplash, quartz countertops, stainless steel appliances, pantry closet, pendant lighting over the dining bar and espresso cabinetry. Gorgeous gray wash laminate flooring throughout. Spacious upstairs laundry with cabinetry and tile flooring. Additional upstairs loft for added living space, Large primary suite with large shower, double sinks and walk in closet. Upgraded electrical in the garage as well as epoxy flooring and overhead storage bins for added storage. Entertain in your covered concrete patio with ceiling fan. Located just 1 block from Blackbird Park. Convenient location to shopping, restaurants and just minutes from Sacramento International Airport.
$2,295,000
1108 43rd Street Sacramento, CA 95819
- Type:
- Single Family
- Sq.Ft.:
- 3,786
- Status:
- Active
- Beds:
- 5
- Lot size:
- 0.19 Acres
- Year built:
- 1937
- Baths:
- 4.00
- MLS#:
- 224082639
ADDITIONAL INFORMATION
Huge price adjustment! This beautiful East Sac home incorporates elements of French Country design with stylish & spacious living. Located in the Fab 40's, this 3786 sq. ft. of living space, including 5 BD/3.5 BA is open & spacious with lots of light. Approaching the home you will notice details of dramatically peaked rooflines & handsomely designed porte-cochere. Features a separate 1BD/1BA, guest house and lush backyard. Many recent upgraded features have been added.
$844,000
2300 H Street Sacramento, CA 95816
- Type:
- Other
- Sq.Ft.:
- 2,144
- Status:
- Active
- Beds:
- 4
- Lot size:
- 0.07 Acres
- Baths:
- 3.00
- MLS#:
- 224085838
ADDITIONAL INFORMATION
Classic corner Victorian beneath the tunnel of trees in desirable Boulevard Park. 4-5 bedroom, 3 full baths, includes downstairs bedroom/office & full bath. Extensively remodeled by both previous and current owners, but retaining historic period style and detail inside and out. Spacious kitchen, high ceilings, hardwood floors, decorative Victorian trim. Prominent Boulevard Park Historic Neighborhood Assn. Just minutes by foot, bike or car to Midtown/Downtown restaurant/cultural scene, Golden-1 Center Arena, and Central Business District. 5 min drive to 4 major freeways. Sac Metro Airport about 12-15 minutes. Full Termite-Pest clearance, 8-30-24, attached.
- Type:
- Other
- Sq.Ft.:
- 2,989
- Status:
- Active
- Beds:
- 4
- Lot size:
- 0.14 Acres
- Year built:
- 2007
- Baths:
- 4.00
- MLS#:
- 224085770
- Subdivision:
- Natomas Central Village
ADDITIONAL INFORMATION
***NEW KITCHEN APPLIANCE PACKAGE ADDED*** Don't miss out on the largest home in the neighborhood! This stunning multi-generational home in the Westshore Natomas neighborhood, offering exceptional proximity to I-5, DOCO, the airport, and local parks. A dramatic courtyard sets the stage for a grand entrance. Step through the private front door to discover a thoughtfully designed main level, featuring a bedroom with an en suite perfect for guests or extended family, a dedicated living room, open concept living, and an expansive kitchen. Enjoy the convenience of a tandem garage providing ample storage space. Upstairs, you'll find an open tech center ideal for work or study, along with tranquil sleeping quarters, offering both comfort and privacy. This home is the perfect blend of style and functionality, designed to cater to the needs of everyone in your family. CALL TODAY to view!
- Type:
- Other
- Sq.Ft.:
- 856
- Status:
- Active
- Beds:
- 2
- Year built:
- 1983
- Baths:
- 1.00
- MLS#:
- 224085731
ADDITIONAL INFORMATION
Gated community! Clean condo, perfect for your comfortable lifestyle or investment home. It is conveniently located on the bottom floor with courtyard, two bed and one bath with an assigned covered carport right in front of unit. Laundry area is located a closet. Don't miss this wonderful opportunity.
- Type:
- Other
- Sq.Ft.:
- 1,010
- Status:
- Active
- Beds:
- 2
- Lot size:
- 0.04 Acres
- Year built:
- 1976
- Baths:
- 1.00
- MLS#:
- 224081571
- Subdivision:
- Timberlake Waterfront Condominiums
ADDITIONAL INFORMATION
Imagine sipping your morning coffee on the deck or enjoying a glass of wine in the evening while soaking in the peaceful ambiance. This spacious condo boasts two decks, one overlooking the serene waterways with walk in storage closet, and another accessible from both bedrooms. It features new flooring and fresh interior paint and upgraded plumbing, retextured ceiling. The open floor plan allows abundant natural light, and a cozy gas fireplace. This condo is located at the Timberlake Waterfront Condos, surrounded by lush landscaping and beautiful trees. The HOA has taken care of the roof and both decks, ensuring peace of mind. Furthermore, this unit is conveniently close to parking, tennis courts, multiple pools, laundry rooms, the clubhouse, and the rec facility. It also offers access to RV and boat storage. Conveniently located near Sacramento State University, shopping, restaurants, and public transportation. These condos provide a special living experience.
$559,000
2711 V Street Sacramento, CA 95818
- Type:
- Other
- Sq.Ft.:
- 968
- Status:
- Active
- Beds:
- 2
- Lot size:
- 0.15 Acres
- Year built:
- 1938
- Baths:
- 1.00
- MLS#:
- 224063553
ADDITIONAL INFORMATION
Welcome to 2711 V Street, a stunning home situated in one of Sacramento's most sought-after neighborhoods. This meticulously maintained property offers a warm and inviting atmosphere, ideal for both entertaining and everyday living. Nestled in a vibrant community, 2711 V Street is just minutes from local parks, top-rated schools, and the bustling downtown area. Enjoy the convenience of nearby shops, restaurants, and cultural attractions. Unique to this property, there are pre-approved plans for an 4-plex, offering the potential to add extra living space, a guest house, or an additional rental income opportunity. This feature provides incredible versatility and value. Don't miss this fantastic opportunity to own a charming home with exciting expansion potential. Schedule your viewing today and explore the possibilities!
- Type:
- Condo
- Sq.Ft.:
- 667
- Status:
- Active
- Beds:
- 1
- Year built:
- 2005
- Baths:
- 1.00
- MLS#:
- 41068734
ADDITIONAL INFORMATION
Beautiful move in ready upper unit located in the Bella Rose gated community in lesirable North Natomas. This 1 bedroom, 1 bath unit has a great open floor plan, Kitchen with granite counters and dining bar, indoor laundry, patio, 2 parking spaces (1 covered + 1 uncovered), plus an outdoor storage unit. Recent updates include rav flooring, new paint throughout, new stainless-steel appliances. Full size washer and dryer also included onsite. The community offers amenities including clubroom, fitness center, an outdoor swimming pool, hot tub, a gas grill, plus an outdoor play structure for children. End unit features privacy and faces open space and views. Conveniently located right off the I-5 freeway and next to shopping, restaurants, and schools. It is one of the most convenient locations in Sacramento, close to downtown, airport, shopping centers and eateries
- Type:
- Other
- Sq.Ft.:
- 1,943
- Status:
- Active
- Beds:
- 3
- Lot size:
- 0.15 Acres
- Year built:
- 2022
- Baths:
- 2.00
- MLS#:
- 224085417
ADDITIONAL INFORMATION
A stunning move-in ready, open floor plan, solar-powered single story residence in a desirable neighborhood featuring 3 bedrooms, 2 baths. Looks like a model home with lots of upgrades. The gourmet kitchen is a chef's dream, featuring granite countertops, an island, a walk-in pantry, top-of-the-line appliances, making it the heart of the home. Spacious kitchen and a separate formal dining room. All the bedrooms are a good size and have ample closet space. Laundry room upgraded with cabinets and a sink. Large windows throughout the home provide ample natural light. Landscaping back & front yards. The gorgeous backyard is sure to be impressed for those love to entertain outdoors. The large master suite boasts a soaking tub, walk-in shower, and a massive walk-in closet. Near school and park. Too much to list, come and see.... Agents, please see private remarks for showing instruction.
- Type:
- Other
- Sq.Ft.:
- 1,236
- Status:
- Active
- Beds:
- 3
- Lot size:
- 0.14 Acres
- Year built:
- 1984
- Baths:
- 2.00
- MLS#:
- 224085208
- Subdivision:
- Kirkland Place
ADDITIONAL INFORMATION
This charming and immaculate move in ready 3-bedroom, 2-bathroom house is a true gem, located in a quiet court within a matured community. The interior of the house has been thoughtfully designed with a neutral color palette that complements the laminate flooring throughout the entire house. The living room features cathedral ceilings and a wood burning fireplace. The kitchen has been remodeled with new fixtures and state-of-the-art stainless steel appliances that make cooking a joyful experience. The bedrooms are generously sized with warm natural lighting. The private backyard offers a perfect spot for outdoor family gatherings. Don't miss this opportunity!
- Type:
- Other
- Sq.Ft.:
- 1,788
- Status:
- Active
- Beds:
- 2
- Lot size:
- 0.08 Acres
- Year built:
- 1969
- Baths:
- 2.00
- MLS#:
- 224079992
- Subdivision:
- Campus Commons 02
ADDITIONAL INFORMATION
Celebrate the holidays in your new home! NEW Price & seller will pay SIX months of HOA Fees! Preferred Harvard Plan end unit with fresh paint & new flooring throughout the home & new roof. Spacious 1 story home - 2 bedroom, 2 bath, w/office/den & updated kitchen/bathrooms. Kitchen has updated solid counters. Enter into a wide entryway leading to a nice open floor plan w/a large living room w/vaulted ceilings & a floor to ceiling brick fireplace w/gas logs. A sliding door leads to a large private covered patio w/brick pavers. The orange tree provided a bumper crop of yummy oranges this year. Plus a gate to the scenic greenbelt. At the front of the home is a large dining room & a pocket door into a nicely designed & equipped kitchen. A small patio off the kitchen is perfect for morning coffee. On left side of the home is a bedroom & a full bath & another room that has a closet & was used as a study. On the right side of the home is the primary bedroom, with double closets, a tub, separate shower, & a bidet. The indoor laundry room w/cabinets is so convenient. There's a covered parking space w/storage cabinet, an uncovered parking space & visitor parking. Lovely lakes surround the clubhouse, which offers social activities, tennis courts, pool, library & more.
- Type:
- Other
- Sq.Ft.:
- 1,778
- Status:
- Active
- Beds:
- 3
- Lot size:
- 0.1 Acres
- Year built:
- 2024
- Baths:
- 3.00
- MLS#:
- 224085019
- Subdivision:
- Bluestone At Wildhawk North
ADDITIONAL INFORMATION
MLS#224085019 July 2025 Completion! The two-story Isle floor plan at Bluestone at Wildhawk North is an open-concept, vibrant home inspired by life's best moments. Begin at the inviting foyer, which seamlessly leads into the chef-inspired kitchen and dining room. For added convenience, a tech space on the second floor offers a stylish area for working from home, creating a craft room, and more. This charming home features 3 bedrooms and 2.5 baths, with the primary suite offering a stunning private oasis complete with dual vanities and a walk-in closet. The 2-car garage perfectly complements this thoughtfully designed floor plan. Buyer can select design upgrades.
$775,000
306 11th Street Sacramento, CA 95814
- Type:
- Other
- Sq.Ft.:
- 1,818
- Status:
- Active
- Beds:
- 3
- Lot size:
- 0.04 Acres
- Year built:
- 2017
- Baths:
- 4.00
- MLS#:
- 224084660
- Subdivision:
- Creamery Ph2 Sub P13-043
ADDITIONAL INFORMATION
Live the luxury urban lifestyle in this elegant modern home in Sacramento's sought-after Creamery community. Private rooftop deck offers sweeping views of the city skyline and quiet space to enjoy the twinkling lights at night. This thoughtful contemporary design features 3 bedrooms, each with its own private bathroom, including one on the first floor. An oversized primary suite includes walk-in-closet, double vanity, beautiful tile shower, and private balcony with access to rooftop deck. A spacious open floor plan connects the living, dining, and kitchen areas for seamless entertaining. Gleaming kitchen with stainless steel appliances and apron sink, Quartz countertops and white shaker soft-close cabinetry. Offering both substance and style, this home has not only has designer window coverings, custom brick wall, LVP flooring and custom light fixtures, it's also energy efficient with dual zone HVAC system, tankless water heater and Tesla EV charger! This has everything you're looking for: attached 2 car garage, community garden & dog park! Just minutes away from acclaimed Sacramento restaurants (Camden Spit & Larder, The Grange, Echo and Rig), the State Capitol, & Golden 1 Center for concerts and games, you'll enjoy endless options and a vibrant city atmosphere at your doorstep!
- Type:
- Other
- Sq.Ft.:
- 1,207
- Status:
- Active
- Beds:
- 2
- Year built:
- 1982
- Baths:
- 2.00
- MLS#:
- 224084162
ADDITIONAL INFORMATION
Welcome to this delightful two-story condominium, located in a charming and gated community in the heart of Sacramento. This two-bedroom, two-bathroom home offers a perfect blend of comfort and convenience, with updated flooring that adds a touch of modern elegance, freshly painted master bedroom and freshly painted Front door. As you step inside, you'll be greeted by an inviting living space that flows seamlessly into the dining area and kitchen, perfect for entertaining or relaxing. The kitchen is well-equipped, offering ample storage and functionality for your culinary adventures. Upstairs, you'll find two spacious bedrooms, each with generous closet space, and two well-appointed bathrooms, providing both comfort and privacy. This gated community offers a tranquil and secure environment, with beautifully maintained common areas and amenities that enhance your living experience. Situated in the vibrant heart of Sacramento, you'll have easy access to local shops, dining, and entertainment. Parking space #27 Also, This location offers walking distance to schools and a short distance to a nearby park! Don't miss the opportunity to own this charming home in a desirable community!
- Type:
- Other
- Sq.Ft.:
- 840
- Status:
- Active
- Beds:
- 2
- Year built:
- 1983
- Baths:
- 2.00
- MLS#:
- 224082838
ADDITIONAL INFORMATION
Welcome to this beautiful 2-bedroom, 2-bathroom upstairs condo in the gated San Juan Villas community. This home features an openly designed floor plan, perfect for modern living. Enjoy a nice park view from the master bedroom. The property has many upgrades, including new flooring, a new kitchen countertop and cabinets, a new walk-in shower in the master bathroom, a new shower tub in the second bathroom, a new HVAC system, and a new roof. The upgraded appliances include an electric stove and range hood. This condo is conveniently located just two minutes from the highway and a five-minute walk to shopping stores and a public park. It is close to freeways, shopping, schools, parks, and downtown Sacramento, as well as the Sacramento airport. Don't miss the opportunity to make this move-in ready condo your new home!
- Type:
- Other
- Sq.Ft.:
- 2,437
- Status:
- Active
- Beds:
- 4
- Lot size:
- 0.11 Acres
- Year built:
- 2024
- Baths:
- 3.00
- MLS#:
- 224084899
- Subdivision:
- Trailhead At Wildhawk North
ADDITIONAL INFORMATION
MLS#224084899 May 2025 Completion! The two-story Osa floor plan at Trailhead at Wildhawk North is an open-concept, vibrant home inspired by life's best moments. Begin at the inviting foyer that seamlessly flows into the chef-inspired kitchen, great room, and dining area. For added convenience, a first-floor study allows for stylish work-from-home options or a craft room. Upstairs, enjoy a loft space or opt for a fifth bedroom. This charming home offers 4 bedrooms and 3 baths, with a stunning primary suite featuring dual vanities and a walk-in closet. A 2-car garage completes this thoughtfully designed floor plan.
- Type:
- Other
- Sq.Ft.:
- 2,227
- Status:
- Active
- Beds:
- 4
- Lot size:
- 0.1 Acres
- Year built:
- 2024
- Baths:
- 3.00
- MLS#:
- 224084883
- Subdivision:
- Trailhead At Wildhawk North
ADDITIONAL INFORMATION
MLS#224084883 March 2025 Completion! The two-story Hawkins floor plan at Trailhead at Wildhawk North is an open-concept, vibrant home inspired by life's best moments. It begins with an inviting foyer that seamlessly transitions into the chef-inspired kitchen, great room, and dining area. This beautiful home features 4 bedrooms and 3 baths, with the primary suite serving as a stunning private oasis complete with dual vanities and a walk-in closet. The 2-car garage perfectly complements this well-designed floor plan. Structural options include: bedroom 4 with bath in lieu of study, shower pan with marble wall at bath 3, single exterior door at garage. Buyer can still select design upgrades.
$520,000
9333 Sparks Way Sacramento, CA 95827
- Type:
- Other
- Sq.Ft.:
- 1,503
- Status:
- Active
- Beds:
- 3
- Lot size:
- 0.17 Acres
- Year built:
- 1950
- Baths:
- 1.00
- MLS#:
- 224083315
- Subdivision:
- Larchmont Butterfield
ADDITIONAL INFORMATION
Pride of ownership shines throughout this one of a kind charming home nestled in Larchmont Butterfield! This lovely three-bedroom, one-bathroom home offers dual paned windows throughout including spectacular wood windows in the living room, gleaming hardwood floors with inlay, generous sized bedrooms, ample storage space, newer roof, and newer water heater. Spacious modern kitchen with a gas stove range, large laundry/utility room, and updated bathroom completes this move in ready home. Oversized, detached two car garage, low maintenance yard and a desirable, peaceful location at end of the street are all a plus!
$601,526
10081 Sling Way Sacramento, CA 95829
- Type:
- Other
- Sq.Ft.:
- 2,002
- Status:
- Active
- Beds:
- 4
- Lot size:
- 0.09 Acres
- Year built:
- 2024
- Baths:
- 3.00
- MLS#:
- 224084836
- Subdivision:
- Oakbridge At Wildhawk North
ADDITIONAL INFORMATION
MLS#224084836 May 2025 Completion! The two-story Mae floor plan at Oakbridge at Wildhawk North is an open-concept, vibrant home designed to capture life's best moments. Begin at the inviting foyer, which flows seamlessly into the chef-inspired kitchen, great room, and dining room. This beautiful home features 4 bedrooms and 3 baths, with the primary suite offering a stunning private oasis complete with dual vanities and a walk-in closet. The 2-car garage perfectly complements this thoughtfully designed floor plan. Structural options include: bedroom 4 with bath in lieu of study, kitchen island cabinets. Buyer can still select design upgrades.
- Type:
- Other
- Sq.Ft.:
- 3,800
- Status:
- Active
- Beds:
- 5
- Lot size:
- 0.23 Acres
- Year built:
- 2005
- Baths:
- 4.00
- MLS#:
- 224079140
ADDITIONAL INFORMATION
Welcome to your new home! This expansive property offers a rare full bedroom and bathroom downstairs, ideal for multi-generational living. Boasting 5 bedrooms, 4 bathrooms, an office or playroom, a formal dining room, and a cozy kitchen nook, there's ample space for every need. The entire house features over a quarter million dollars in upgrades, with the kitchen alone showcasing over $150,000 in enhancements. Each closet comes equipped with its own organizer for added convenience. Enjoy the freedom of no HOA fees on a spacious quarter-acre lot, complete with full RV access and an additional potential RV parking spot. This home is an entertainer's dream, complete with a secondary kitchen. Don't miss out on this exceptional opportunity!
Barbara Lynn Simmons, CALBRE 637579, Xome Inc., CALBRE 1932600, [email protected], 844-400-XOME (9663), 2945 Townsgate Road, Suite 200, Westlake Village, CA 91361

Data maintained by MetroList® may not reflect all real estate activity in the market. All information has been provided by seller/other sources and has not been verified by broker. All measurements and all calculations of area (i.e., Sq Ft and Acreage) are approximate. All interested persons should independently verify the accuracy of all information. All real estate advertising placed by anyone through this service for real properties in the United States is subject to the US Federal Fair Housing Act of 1968, as amended, which makes it illegal to advertise "any preference, limitation or discrimination because of race, color, religion, sex, handicap, family status or national origin or an intention to make any such preference, limitation or discrimination." This service will not knowingly accept any advertisement for real estate which is in violation of the law. Our readers are hereby informed that all dwellings, under the jurisdiction of U.S. Federal regulations, advertised in this service are available on an equal opportunity basis. Terms of Use
Information being provided is for consumers' personal, non-commercial use and may not be used for any purpose other than to identify prospective properties consumers may be interested in purchasing. Information has not been verified, is not guaranteed, and is subject to change. Copyright 2024 Bay Area Real Estate Information Services, Inc. All rights reserved. Copyright 2024 Bay Area Real Estate Information Services, Inc. All rights reserved. |
Sacramento Real Estate
The median home value in Sacramento, CA is $415,000. This is lower than the county median home value of $489,000. The national median home value is $338,100. The average price of homes sold in Sacramento, CA is $415,000. Approximately 47.71% of Sacramento homes are owned, compared to 47.44% rented, while 4.86% are vacant. Sacramento real estate listings include condos, townhomes, and single family homes for sale. Commercial properties are also available. If you see a property you’re interested in, contact a Sacramento real estate agent to arrange a tour today!
Sacramento, California has a population of 518,605. Sacramento is less family-centric than the surrounding county with 30.59% of the households containing married families with children. The county average for households married with children is 33.01%.
The median household income in Sacramento, California is $71,074. The median household income for the surrounding county is $76,422 compared to the national median of $69,021. The median age of people living in Sacramento is 35.2 years.
Sacramento Weather
The average high temperature in July is 92.6 degrees, with an average low temperature in January of 39.1 degrees. The average rainfall is approximately 19.9 inches per year, with 0 inches of snow per year.
