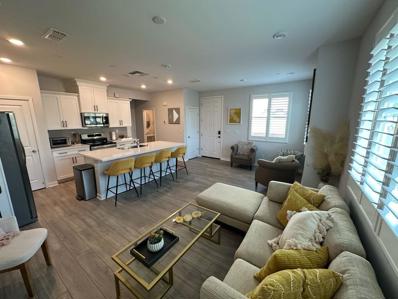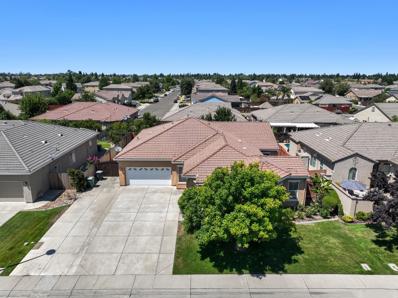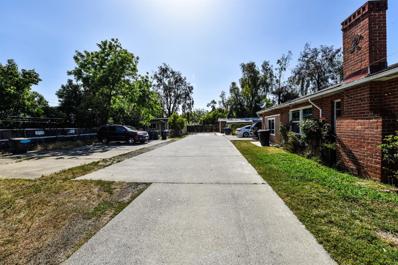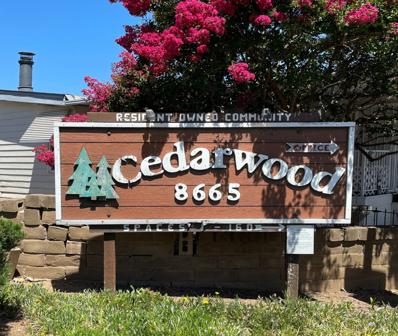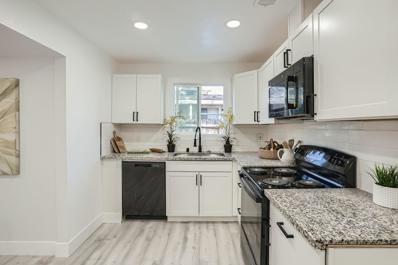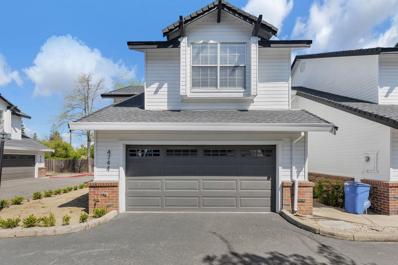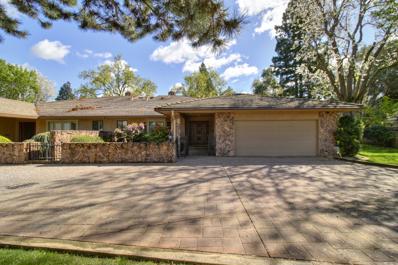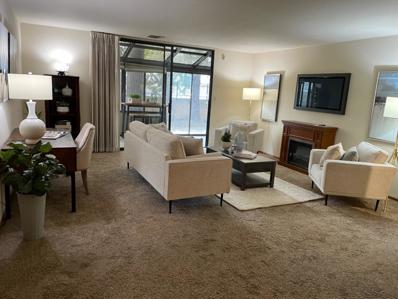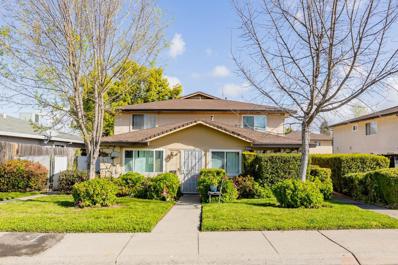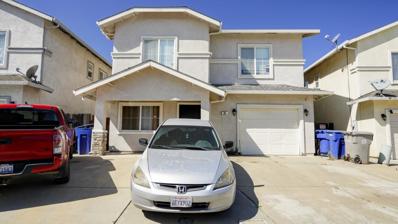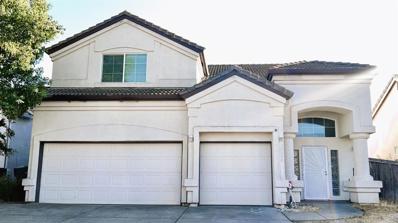Sacramento CA Homes for Sale
- Type:
- Condo
- Sq.Ft.:
- 1,323
- Status:
- Active
- Beds:
- 3
- Year built:
- 2020
- Baths:
- 3.00
- MLS#:
- 224061000
ADDITIONAL INFORMATION
Located in Artisan Square in North Natomas. Built in 2020 and is move in ready featuring 3 bedrooms/ 2.5 bathrooms. Large great room with beautiful kitchen. Kitchen features quartz countertops and stainless steel appliances. All bedrooms are upstairs. Master Bedroom is a large Master with walk in closet, dual sinks and large walk in shower stall. Close to Sacramento Airport, Schools, Shopping, and easy freeway access.
- Type:
- Other
- Sq.Ft.:
- 2,890
- Status:
- Active
- Beds:
- 4
- Lot size:
- 0.21 Acres
- Year built:
- 2004
- Baths:
- 3.00
- MLS#:
- 224047601
ADDITIONAL INFORMATION
Welcome to Calvine Crossing! Desirable single-story on a .21 acre lot with 3-5 beds and 3 full baths. No HOA, LOW Mello Roos $15/mo. Step inside to discover an open layout, large living areas, and additional bedroom possibilities. The heart of this home lies within its entertainer's full-sized kitchen with large u-shaped island, pantry, tiled counters, lots of cabinets, and recessed lighting. It perfectly overlooks the spacious great room which easily accommodates large furniture, while the adjacent areas provide additional flex space. This home offers endless storage, workspace, a large laundry room, and flexible options for dining with formal, casual, and barstool seating. Perfect work from home room with french doors or an additional bedroom. Primary suite with coffered ceiling and walk-in closet, as well as an ensuite bathroom featuring dual vanities with tiled shower and soaking tub. Tall ceilings and doors give you a premium feel with newer interior paint. Excellent location tucked away with an attached 2 car garage with epoxy flooring. Rare driveway can accommodate 6+ vehicles plus the gated side storage with room for RVs, motorcycles, and boats. This property caters to every lifestyle need. Walking distance to the park, within the top-performing Elk Grove School District.
- Type:
- Other
- Sq.Ft.:
- 800
- Status:
- Active
- Beds:
- 1
- Lot size:
- 0.23 Acres
- Baths:
- 1.00
- MLS#:
- 224056743
ADDITIONAL INFORMATION
Don't miss out on this exceptional chance to own a highly profitable investment property. This parcel, adjoining another of the same size, offers almost 0.50 acre combined, perfect for generating a substantial return on investment. This parcel includes 3 units, already providing a steady income stream. Acquire the adjoining parcel, which has 2 units, to double your income potential. Currently, 2 out of the 5 units (between both parcels) are occupied, ensuring immediate cash flow. Perfect for an investor ready to enhance and maximize cash flow with some improvements. This is an unparalleled opportunity for a savvy investor to transform these properties into a high-yielding asset. Bring your tool bag and create an amazing cash flow powerhouse. Schedule a viewing today to explore this fantastic investment opportunity.
- Type:
- Other
- Sq.Ft.:
- 1,518
- Status:
- Active
- Beds:
- 3
- Lot size:
- 0.06 Acres
- Baths:
- 3.00
- MLS#:
- 224052078
- Subdivision:
- Park Place
ADDITIONAL INFORMATION
Welcome to Park Place, an ALL ELECTRIC, Modern Living Community. This is a two story - South facing home. Plan 3 offers 1,518 square feet of living space with 3 Bedrooms, 2.5 Bathrooms and a 2-car bay garage. This home offers Maple cabinets with concealed hinges throughout the home. Cabinets have a Fairfield Rye or Truffle finish. The kitchen offers Amana electric appliances with a 4-element free standing electric range - does not include Refrigerator. Granite countertops with a 6'' high granite backsplash. Additional Features include - Luxury Vinyl Plank (LVP) Flooring and Carpet. 3 1/4 Baseboards, Solar - Lease and Purchase options, Energy Efficient Tankless Water Heater and Century Connect Home Automation System. The community offers a convenient location close to essentials, plus major attractions and employment hubs, including the Sacramento Zoo, US Davis Medical Center, and California State University, Sacramento. Park Place is the idyllic community for those seeking a balanced blend of suburban living and big-city amenities.
- Type:
- Other
- Sq.Ft.:
- 1,706
- Status:
- Active
- Beds:
- 3
- Lot size:
- 0.11 Acres
- Baths:
- 3.00
- MLS#:
- 224052058
- Subdivision:
- Park Place
ADDITIONAL INFORMATION
Welcome to Park Place, an ALL ELECTRIC, Modern Living Community. This is a two story - South facing home. Plan 1 offers 1,706 square feet of living space with 3 Bedrooms, 2.5 Bathrooms and a 2-car bay garage. This home offers Maple cabinets with concealed hinges throughout the home. Cabinets have a Fairfield Rye or Truffle finish. The kitchen offers Amana electric appliances with a 4-element free standing electric range - does not include Refrigerator. Granite countertops with a 6'' high granite backsplash. Additional Features include - Luxury Vinyl Plank (LVP) Flooring and Carpet. 3 1/4 Baseboards, Solar - Lease and Purchase options, Energy Efficient Tankless Water Heater and Century Connect Home Automation System. The community offers a convenient location close to essentials, plus major attractions and employment hubs, including the Sacramento Zoo, US Davis Medical Center, and California State University, Sacramento. Park Place is the idyllic community for those seeking a balanced blend of suburban living and big-city amenities.
- Type:
- Other
- Sq.Ft.:
- 1,278
- Status:
- Active
- Beds:
- 2
- Year built:
- 1983
- Baths:
- 2.00
- MLS#:
- 224050385
ADDITIONAL INFORMATION
MOVE IN READY! MOTIVATED SELLER! Kitchen boasts quartz countertops, recessed and pendant lighting, upgraded cabinetry and stainless steel appliances. Extra space in the pantry and spacious breakfast nook. Nicely situated private covered patio with lots of shade trees. Additional community amenities include a pool and hot tub, clubhouse and dog walking space. Located just moments from shopping, restaurants, transit and Sacramento State University, this condo is an ideal place to call home!
- Type:
- Other
- Sq.Ft.:
- 3,427
- Status:
- Active
- Beds:
- 4
- Lot size:
- 0.14 Acres
- Year built:
- 2015
- Baths:
- 4.00
- MLS#:
- 224054478
- Subdivision:
- Vineyard
ADDITIONAL INFORMATION
Built in 2015, this beautiful and spacious 3,427 sq. ft. energy-smart, two-story own solar home features 4 bedrooms plus a bonus room and 3.5 bathrooms. The downstairs in-law quarters have a private entrance, a separate living room, a kitchen, and a laundry room with a stackable washer and dryer. The downstairs floors are 18-inch neutral color tile, while the upstairs bedrooms are carpeted in neutral tones. Both kitchens feature granite countertops. The main kitchen includes a stainless steel refrigerator, gas stove, dishwasher, and microwave. The in-law quarters' kitchen is equipped with a refrigerator and microwave. Upstairs, there is a full-size washer and dryer in the laundry room with ample storage space, a spacious loft/game room, the primary bedroom with an en-suite bathroom (features a separate shower stall, tub, dual vanities, and a large walk-in closet), two guest bedrooms, and a full guest bathroom. This home offers plenty of storage and closet space, a double garage, and a single garage, both with remote controls. All windows have blinds, and the fenced yard features low-maintenance landscaping. No HOA
$2,875,000
458 Hopkins Road Sacramento, CA 95864
- Type:
- Other
- Sq.Ft.:
- 4,713
- Status:
- Active
- Beds:
- 5
- Lot size:
- 0.49 Acres
- Year built:
- 1960
- Baths:
- 5.00
- MLS#:
- 224038626
ADDITIONAL INFORMATION
Welcome to 458 Hopkins Road, a historic Tudor residence nestled in the prestigious Sierra Oaks neighborhood of Sacramento. Originally constructed in the 1930s by the renowned builder and architect Frank "Squeaky" Williams, this home is a testament to timeless craftsmanship and elegance. Step into luxury living at its finest with this unparalleled multi-generational estate nestled in the heart of Sacramento. Every detail exudes opulence and sophistication. Indulge in the epitome of outdoor entertainment with a heated saltwater pool and a chef's dream outdoor kitchen, perfect for hosting lavish gatherings. This residence is a haven for socialites and families alike, boasting expansive living spaces that were further enhanced in 2019. Discover a realm of possibilities with the addition of exquisite mother-in-law quarters, featuring a full kitchen, a palatial walk-in closet, a spa-like walk-in shower, and a convenient laundry room. Over $1.2 million in upgrades elevate this home to a realm of luxury unparalleled, including new windows, lavishly upgraded bathrooms, additional storage sheds, a meticulously resurfaced pool, and state-of-the-art pool equipment. Meticulously designed living space, this estate homeowners seeking the pinnacle of multi-generational living.
- Type:
- Other
- Sq.Ft.:
- 2,262
- Status:
- Active
- Beds:
- 4
- Lot size:
- 0.12 Acres
- Year built:
- 2024
- Baths:
- 3.00
- MLS#:
- 224054437
- Subdivision:
- Anchor At Wildhawk South
ADDITIONAL INFORMATION
MLS#224054437 February 2025 Completion! The single-story Clove floor plan at Wildhawk South Anchor embodies an open-concept, expansive, and luminous design, drawing inspiration from life's joyful occasions. Begin your journey at the welcoming foyer, seamlessly transitioning into the dining room, great room, and chef-inspired kitchen. With the potential for up to 4 bedrooms and 2.5 baths, this charming abode offers ample space for relaxation and rejuvenation. The primary suite stands as a breathtaking private retreat, boasting dual vanities and a walk-in closet. Completing this thoughtfully designed floor plan is the 2-car garage, a perfect complement to its functionality and allure. Structural options include: bedroom 4 in lieu of flex room. Design upgrades include: white cabinets, full herringbone kitchen backsplash, white quartz countertops, and upgraded flooring in common areas.
- Type:
- Other
- Sq.Ft.:
- 1,200
- Status:
- Active
- Beds:
- 2
- Lot size:
- 0.16 Acres
- Year built:
- 1954
- Baths:
- 2.00
- MLS#:
- 224050028
- Subdivision:
- Tahoe Park
ADDITIONAL INFORMATION
Fully remod Tahoe Park cutie! 5 min drive to UCD Med Ctr and 10 min drive to Sac State. Two city blocks from Tallac Village, 6 blocks from the park, EZ freeway access! Gorgeous kit w/updated maple cabs, stainless appliances, granite counters, recessed & pendant lights, heated tile floors and washer/dryer at back entry. Energy feats include tankless water htr and dual pane windows (brand new slider in primary bedrm!). Newer comp roof too! Gleaming hardwood floors thruout (refinished last year!). Large formal living room features a wood-burning fireplace w/formal mantel and a built-in speaker/receiver system and more recessed lighting. Newer window coverings thruout allow filtered natural light during the day and privacy at night. Both bathrooms remod (except for orig cast iron tubs) with custom tile work and updated vanities and toilets. Middle room is now serving as a den area with sliding glass door access to the lovely backyard for easy entertaining. Primary bedroom is VERY spacious (uncommon for the area) and can easily accommodate lrg bedrm set, plus sliding glass door access to backyd. Long driveway accommodates multiple vehicles and the garage has a full set of cabinets with custom tile offering more entertaining space. Backyard is bursting with life! WOW, COME SEE IT SOON!
- Type:
- Other
- Sq.Ft.:
- 1,620
- Status:
- Active
- Beds:
- 2
- Year built:
- 1987
- Baths:
- 2.00
- MLS#:
- 224049096
ADDITIONAL INFORMATION
NEW REDUCED PRICE!!! NO SPACE RENT!!! Secluded, No neighbors behind you. Welcome Home to this affordable and beautiful manufactured home in the Cedarwood Resident Owned Senior Mobile Home Park. This move-in-ready, is a 55+ community home features New Carpet, 2 bedrooms and 2 baths, and a Den offering approximately 1,620 sq. ft. of spacious living. Open, airy, and inviting, this home is a true homeowner's delight. The fully paid OWNERSHIP SHARE, valued at $37,000, transfers to the buyer with purchase. NO LEASE FEE REQUIRED! The kitchen boasts ample cabinets and opens to the dining and living room areas, complete with a dining bar for casual living. The primary suite features vaulted ceilings and an organized walk-in closet, while the second bedroom is generously sized with a large closet as well. With a newer roof and updated AC and heating unit, this home is ready for you. Enjoy the beautiful clubhouse and unwind in the large pool. There is Plenty of Guess Parking close to this Home. Don't miss out, this gem won't last long!
$395,000
439 Lug Lane Sacramento, CA 95818
- Type:
- Other
- Sq.Ft.:
- 900
- Status:
- Active
- Beds:
- 2
- Lot size:
- 0.01 Acres
- Year built:
- 2016
- Baths:
- 1.00
- MLS#:
- 224041189
- Subdivision:
- Mills At Broadway
ADDITIONAL INFORMATION
Welcome to this Sacramento urban dream, The MILL at BROADWAY, nestled near the heart of downtown Sacramento. Embrace the historic charm and modern convenience of this 2 bed, 1 bath condo, where every day feels like a delightful fusion of the past and present. Step into a freshly painted, clean open design that invites relaxation, with soaring cathedral ceilings that create an airy and spacious atmosphere. After savoring a delicious meal, unwind on your upper deck patio and let the evening Delta breeze whisk away your cares. This eco-friendly condo boasts energy-efficient features and its SELLER-OWNED solar power system, ensuring that you live sustainably and comfortably. Recently completed roadwork in the area will decrease parking congestion and help beautify our streets and neighborhood. Don't miss your chance to own a piece of Sacramento history in this sought-after neighborhood. Experience the perfect blend of urban living and historic charm at The Mill at Broadway.
- Type:
- Other
- Sq.Ft.:
- 929
- Status:
- Active
- Beds:
- 5
- Lot size:
- 5 Acres
- Year built:
- 1950
- Baths:
- 2.00
- MLS#:
- 224040533
ADDITIONAL INFORMATION
Discover a rare gem at 6541 Hedge Ave, Sacramentoperfect for investors and business owners. This property features two houses on expansive acreage. The description square footage is for only 1 house. The first house offers 3 beds, 1 bath, and a garage, while the second boasts 2 beds and a bath. Both homes have been fully remodeled. With two shop bays featuring 18-foot roll-up doors and a concrete tower office trailer, there's ample space for industrial activities. RV access and storage add convenience. Zoned Industrial Reserve Zone, it's ideal for truck parking and industrial uses, with potential for up to 20 units. Neighboring property owners are collaborating on rezoning efforts, making this a prime investment opportunity. Buyer to verify all information.
$485,000
2889 Wiese Way Sacramento, CA 95833
- Type:
- Other
- Sq.Ft.:
- 1,260
- Status:
- Active
- Beds:
- 3
- Lot size:
- 0.13 Acres
- Year built:
- 1986
- Baths:
- 2.00
- MLS#:
- 224039351
ADDITIONAL INFORMATION
Welcome to your future home, where contemporary meets convenience. This charming property boasts a cozy fireplace, sure to provide warmth and ambiance to your evenings at home. The neutral color paint scheme lends itself to a harmonious atmosphere, a canvas on which to express your personal style. The kitchen, an absolute delight for any homeowner, features an accent backsplash that adds a dash of sophistication. Retreat to the primary bathroom equipped with double sinks, ensuring ample space for daily routines. Step outside to the fenced-in backyard, ensuring your privacy with covered patio, perfect for entertaining or unwinding with fresh air. This property is an excellent opportunity to embrace a balanced lifestyle without compromise.
- Type:
- Other
- Sq.Ft.:
- 768
- Status:
- Active
- Beds:
- 2
- Year built:
- 1970
- Baths:
- 2.00
- MLS#:
- 224029840
ADDITIONAL INFORMATION
Motivated Seller. Welcome to this updated home in a sought-after 55+ gated community! This move-in-ready gem features NEW carpeting, FRESH paint, and a re-sealed roof. The kitchen has been updated with a NEW sink, faucet, gas stovetop, oven, and vinyl flooring, while dual-pane windows offer improved insulation and energy efficiency. An updated, wheelchair-accessible ramp and updated bathroom fixtures add to its comfort and accessibility. With a washer and dryer included, it's truly ready for you to call it home! Don't miss out on this wonderful opportunity!
ADDITIONAL INFORMATION
This delightful three-bedroom, two-bathroom home offers a warm and inviting atmosphere within a quaint family park setting. The open floor plan seamlessly connects the living, dining, and kitchen areas, creating a spacious and airy feel. A charming front porch welcomes both residents and guests, providing a cozy spot to enjoy the surroundings. The kitchen features a central island, enhancing the functionality of the space while promoting a sense of togetherness. With its well-thought-out design, this home in the heart of a family-friendly park is a perfect blend of comfort and charm, offering a tranquil retreat for its residents. Call for move-in specials. Space rent: $995.
- Type:
- Other
- Sq.Ft.:
- 1,005
- Status:
- Active
- Beds:
- 3
- Lot size:
- 0.11 Acres
- Year built:
- 1910
- Baths:
- 2.00
- MLS#:
- 224037957
ADDITIONAL INFORMATION
Beautiful cozy Sacramento 3/2 home. Updated all around. Long driveway can park many cars. Perfect starting home for a future buyer!
- Type:
- Other
- Sq.Ft.:
- 2,921
- Status:
- Active
- Beds:
- 5
- Lot size:
- 0.12 Acres
- Year built:
- 2024
- Baths:
- 3.00
- MLS#:
- 224037052
- Subdivision:
- Anchor At Wildhawk South
ADDITIONAL INFORMATION
MLS#224037052 February 2025 Completion! The Zale at Wildhawk offers an expansive 2921 sq ft, featuring 6 beds, 3 baths, and a loft, spread across 2 stories with a 2-car garage. Upon entry, to the right lies a bedroom with an en-suite bathroom. Further inside, a vast living area awaits, comprising a great room, dining space, and a kitchen with a sizable island. Ascending upstairs reveals 3 additional bedrooms alongside the spacious primary suite, boasting its private bathroom with double sinks, a walk-in closet, and a shower. The upper level also hosts a convenient laundry room and a generous loft area. Structural options include: optional 6th bedroom and private bath in lieu of study.
- Type:
- Other
- Sq.Ft.:
- 1,247
- Status:
- Active
- Beds:
- 3
- Lot size:
- 0.03 Acres
- Year built:
- 1992
- Baths:
- 3.00
- MLS#:
- 224036332
- Subdivision:
- Colonial Village North
ADDITIONAL INFORMATION
Stunning Colonial Village North townhome featuring 3 bedroom and 2.5 baths. This spacious home has a formal dining area which is ideal for entertaining, inside laundry, downstairs 1/2 bath and a living room with wood burning fireplace and sliding patio door. The chef's kitchen boasts granite countertops, stainless appliances, and a sunny garden window. Upstairs you will find 3 bedrooms and 2 baths, including a large primary suite. Outside is perfect for entertaining with a patio, pond and a greenhouse that will be ideal for growing flowers and vegetables. This beautiful home is located close to neighborhood schools, restaurants, and stores and the HOA provides the upkeep on the exterior of the property, including the roof. This amazing property is the ideal place to call home.
$650,000
2800 Lacy Lane Sacramento, CA 95821
- Type:
- Other
- Sq.Ft.:
- 2,910
- Status:
- Active
- Beds:
- 2
- Lot size:
- 0.11 Acres
- Year built:
- 1988
- Baths:
- 3.00
- MLS#:
- 224031479
- Subdivision:
- Cove On Lacy Lane
ADDITIONAL INFORMATION
Lovely single story home in gated community. Great location. Truly special floorplan with fireplace nestled between living room and dining room. Kitchen with island plus desk area. Two master suites with large closets. Spa bathtub. Two patio areas.2 car garage.
- Type:
- Other
- Sq.Ft.:
- 1,400
- Status:
- Active
- Beds:
- 2
- Year built:
- 1981
- Baths:
- 2.00
- MLS#:
- 224030700
- Subdivision:
- Riverfront Plaza Condos
ADDITIONAL INFORMATION
Introducing a condominium nestled in vibrant downtown Sacramento, offering a blend of comfort, convenience and leisure. This ground floor unit boasts a spacious layout spanning 1400 square feet, designed to accommodate all lifestyles. Step inside to discover 2 generously sized split bedrooms complemented by 2 full baths providing you with both privacy and functionality. This residence likewise features 2 private enclosed patios, integrating indoor & outdoor living spaces. Beyond the confines, you will find a wealth of amenities. Embrace an active lifestyle with access to tennis & pickle ball courts, a swimming pool and a gym for those seeking to maintain their fitness routine. Moreover, the condominium offers underground parking. Whether arriving home or venturing out, peace of mind is assured with this coveted feature.
- Type:
- Other
- Sq.Ft.:
- 840
- Status:
- Active
- Beds:
- 2
- Lot size:
- 0.05 Acres
- Year built:
- 1970
- Baths:
- 1.00
- MLS#:
- 224030150
ADDITIONAL INFORMATION
Great condo for first time home buyers or investors looking for a good income property! This cute condo has 2 bedrooms and 1 bath, best use of space! There is a great open living space downstairs complete with kitchen! The bedrooms and bath are upstairs. Surrounded by mature trees and lush landscaping. Good complex, centrally located close to shopping, freeways and public transportation. This location would be perfect for commuting purposes.
- Type:
- Other
- Sq.Ft.:
- 1,392
- Status:
- Active
- Beds:
- 3
- Year built:
- 2023
- Baths:
- 2.00
- MLS#:
- 224029389
ADDITIONAL INFORMATION
This brand-new three-bedroom, two-bath home features several windows that let natural light illuminate the area. The kitchen has plenty of cupboard space and modern appliances, making meal preparation a breeze. An adjacent dining room is ideal for family get-togethers. The two bedrooms are comfortable and cozy, providing a sense of privacy. For your comfort, the primary bedroom has an adjoining bathroom with a shower or bathtub. Come see this charming home in the wonderful family park located in the Village Green. Space rent: $995.
$489,000
35 Caina Court Sacramento, CA 95828
- Type:
- Single Family
- Sq.Ft.:
- 1,994
- Status:
- Active
- Beds:
- 5
- Lot size:
- 0.09 Acres
- Year built:
- 2004
- Baths:
- 3.00
- MLS#:
- 224023689
ADDITIONAL INFORMATION
Spacious and Affordable, Come see this home before its gone!
- Type:
- Other
- Sq.Ft.:
- 2,641
- Status:
- Active
- Beds:
- 5
- Lot size:
- 0.12 Acres
- Year built:
- 1998
- Baths:
- 3.00
- MLS#:
- 224025211
ADDITIONAL INFORMATION
Welcome to this impressive two-story home covering 2,641 square feet and featuring a charming three-car garage. With five bedrooms and three baths, this property offers both comfort and elegance. Its tiled roof adds to its appeal, and its convenient location near schools, parks, and shopping makes it a top choice in the neighborhood. Upstairs, you'll find a luxurious master suite with a spacious walk-in closet and a fireplace. The master bath is designed for relaxation with its deep, bubbling tub. On the main floor, there's a cozy living area perfect for relaxing by the fireplace. The dining area is spacious enough for hosting elegant dinner parties, and the family room, also with a fireplace, is ideal for family gatherings and game nights. Plus, there's a convenient walk-in pantry. This home offers both sophistication and comfort for a truly enjoyable living experience.
Information being provided is for consumers' personal, non-commercial use and may not be used for any purpose other than to identify prospective properties consumers may be interested in purchasing. Information has not been verified, is not guaranteed, and is subject to change. Copyright 2024 Bay Area Real Estate Information Services, Inc. All rights reserved. Copyright 2024 Bay Area Real Estate Information Services, Inc. All rights reserved. |
Barbara Lynn Simmons, CALBRE 637579, Xome Inc., CALBRE 1932600, [email protected], 844-400-XOME (9663), 2945 Townsgate Road, Suite 200, Westlake Village, CA 91361

Data maintained by MetroList® may not reflect all real estate activity in the market. All information has been provided by seller/other sources and has not been verified by broker. All measurements and all calculations of area (i.e., Sq Ft and Acreage) are approximate. All interested persons should independently verify the accuracy of all information. All real estate advertising placed by anyone through this service for real properties in the United States is subject to the US Federal Fair Housing Act of 1968, as amended, which makes it illegal to advertise "any preference, limitation or discrimination because of race, color, religion, sex, handicap, family status or national origin or an intention to make any such preference, limitation or discrimination." This service will not knowingly accept any advertisement for real estate which is in violation of the law. Our readers are hereby informed that all dwellings, under the jurisdiction of U.S. Federal regulations, advertised in this service are available on an equal opportunity basis. Terms of Use
Sacramento Real Estate
The median home value in Sacramento, CA is $430,000. This is lower than the county median home value of $489,000. The national median home value is $338,100. The average price of homes sold in Sacramento, CA is $430,000. Approximately 47.71% of Sacramento homes are owned, compared to 47.44% rented, while 4.86% are vacant. Sacramento real estate listings include condos, townhomes, and single family homes for sale. Commercial properties are also available. If you see a property you’re interested in, contact a Sacramento real estate agent to arrange a tour today!
Sacramento, California has a population of 518,605. Sacramento is less family-centric than the surrounding county with 30.59% of the households containing married families with children. The county average for households married with children is 33.01%.
The median household income in Sacramento, California is $71,074. The median household income for the surrounding county is $76,422 compared to the national median of $69,021. The median age of people living in Sacramento is 35.2 years.
Sacramento Weather
The average high temperature in July is 92.6 degrees, with an average low temperature in January of 39.1 degrees. The average rainfall is approximately 19.9 inches per year, with 0 inches of snow per year.
