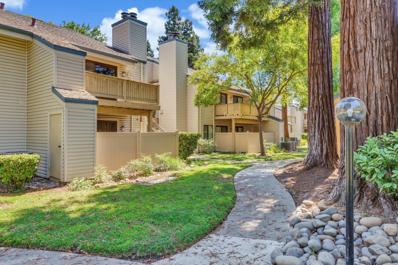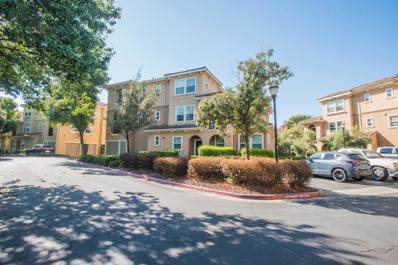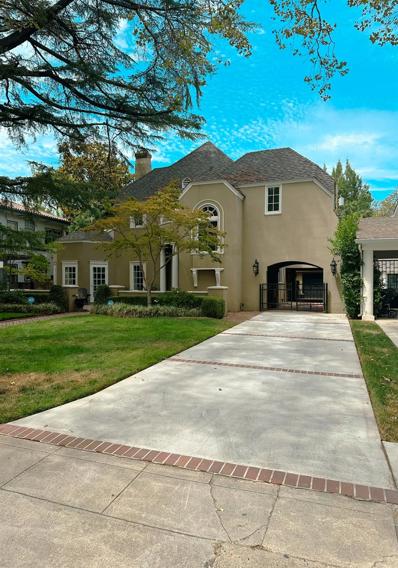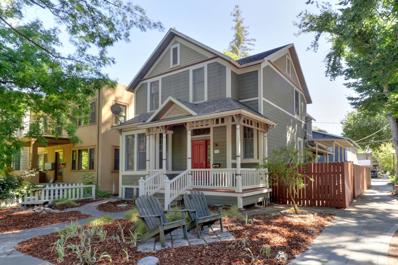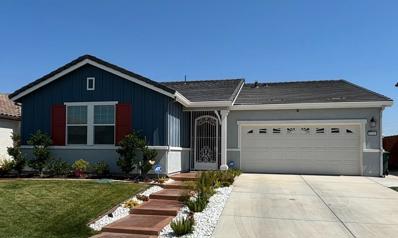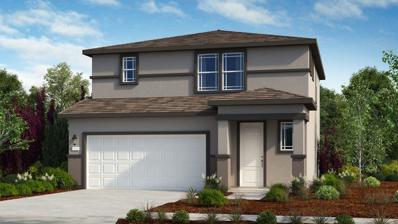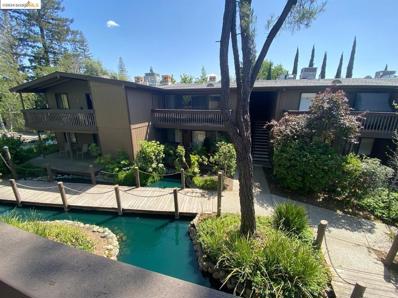Sacramento CA Homes for Sale
- Type:
- Other
- Sq.Ft.:
- 320
- Status:
- Active
- Beds:
- 1
- Year built:
- 1965
- Baths:
- 1.00
- MLS#:
- 224088533
ADDITIONAL INFORMATION
Welcome to this delightful 1 bedroom, 1 bathroom mobile home, perfect for those seeking a cozy and well-maintained living space. This charming home boasts a clean and inviting interior, with plenty of natural light streaming through the windows, creating a warm and welcoming atmosphere. Step outside to find a cute covered patio, ideal for enjoying your morning coffee, entertaining guests, or simply relaxing in the fresh air. The outdoor space is perfect for setting up a small garden or a cozy seating area. Additionally, this home comes with a convenient parking space, ensuring you always have a spot for your vehicle. The location offers easy access to local amenities, making it a great choice for anyone looking to enjoy a peaceful yet connected lifestyle. Don't miss the opportunity to make this lovely mobile home your own. It's move-in ready and waiting for you!
- Type:
- Other
- Sq.Ft.:
- 1,683
- Status:
- Active
- Beds:
- 3
- Lot size:
- 0.14 Acres
- Baths:
- 2.00
- MLS#:
- 224088485
- Subdivision:
- Stonehaven
ADDITIONAL INFORMATION
Beautiful Plan 1 at Stonehaven in the vineyard area! This single-story home is located on a north facing homesite and provides optimal single level living with an open kitchen & great room ideal for hosting friends & family. Plus, enjoy the convenience of a secluded primary bedroom & expansive windows overlooking the generous backyard. Plus, ENERGY STAR (R) Certified and Indoor airPLUS qualified.
- Type:
- Other
- Sq.Ft.:
- 934
- Status:
- Active
- Beds:
- 2
- Lot size:
- 0.14 Acres
- Year built:
- 1946
- Baths:
- 1.00
- MLS#:
- 224088026
ADDITIONAL INFORMATION
Welcome to the beautiful, newly remodeled home with two bedrooms and one bath. It has a new roof, flooring, kitchen cabinets, stove, and exhaust fan. Each room has new split AC units. And a new water heater. There is also a 16 x 24 outbuilding with potential for an ADU.
$1,100,000
3313 Crocker Drive Sacramento, CA 95818
- Type:
- Other
- Sq.Ft.:
- 3,168
- Status:
- Active
- Beds:
- 3
- Lot size:
- 0.06 Acres
- Year built:
- 2018
- Baths:
- 4.00
- MLS#:
- 224087075
- Subdivision:
- Curtis Park Village
ADDITIONAL INFORMATION
Beautiful MODEL HOME in Crocker Village with ELEVATOR to access all 3 floors! Multi-family dream! Perfect for entertaining with beautiful upgrades that make the home feel luxurious! Large windows with lots of natural light, high ceilings, and private patio balcony. Richly detailed East coast architecture. Open concept floorplan with vaulted ceilings, upgraded stainless steel appliances, granite countertops, wine refrigerator, and much more! All furniture in home is FOR SALE!
- Type:
- Other
- Sq.Ft.:
- 1,278
- Status:
- Active
- Beds:
- 2
- Year built:
- 1983
- Baths:
- 2.00
- MLS#:
- 224086612
ADDITIONAL INFORMATION
Charming second-level condo in prime gated community! Enjoy a host of amenities designed for comfort and convenience, including a refreshing pool and hot tub, a welcoming clubhouse, and ample space for dog walking. This well-maintained condo is ideally located just moments from shopping, dining, transit options, and Sacramento State University, offering both relaxation and accessibility. Perfect for anyone seeking a blend of modern living and community perks!
- Type:
- Other
- Sq.Ft.:
- 846
- Status:
- Active
- Beds:
- 1
- Year built:
- 2005
- Baths:
- 1.00
- MLS#:
- 224072688
ADDITIONAL INFORMATION
Don't let the 1 bedroom fool you! This gem is a private oasis in a quiet, clean community that's loaded with amenities. Imagine having no neighborsyes, you heard that right! This corner unit is on the ground floor, giving you the peace and privacy you crave. Steps away from the pool, gym, and spa! It's like living in a resort. Calling all savvy investors, first-time buyers, and those seeking a perfect retreat! This condo is just 15 minutes from Sac State and 20-25 minutes from UC Davis. Ideal for lobbyists, traveling professionals, and anyone needing a cozy home base. Hurry, this price won't last long! Don't miss out on this incredible opportunity!
Open House:
Saturday, 12/28 1:00-3:00PM
- Type:
- Other
- Sq.Ft.:
- 996
- Status:
- Active
- Beds:
- 2
- Lot size:
- 0.05 Acres
- Year built:
- 2013
- Baths:
- 2.00
- MLS#:
- 224087174
ADDITIONAL INFORMATION
Welcome to the lively, gated community of Destinations at Vineyard Pointe! This delightful home features 2 bedrooms and 2 baths and is a rare single story find. With tile flooring in the kitchen living room and bathrooms, sleek laminate throughout the bedroom comfort and style await you. Plus, window coverings are already included! The kitchen is a cook's dream, with lovely brown wood cabinetry, tons of storage, granite counters, a newer dishwasher, an over-range microwave, and a refrigerator included. Enjoy meals in the cozy dining area. The indoor laundry room even includes a washer and dryer for your convenience. The spacious primary bedroom offers a large walk-in closet and a separate toilet closet in the bathroom. Stay active and have fun at the well-equipped clubhouse, where you can work out, play cards, or take a swim in the pool and relax in the jacuzzi. You can even rent the space for private parties. Don't miss out this vibrant, friendly home won't last long!
- Type:
- Other
- Sq.Ft.:
- 804
- Status:
- Active
- Beds:
- 2
- Lot size:
- 1.75 Acres
- Baths:
- 1.00
- MLS#:
- 224086823
ADDITIONAL INFORMATION
A chance to acquire +/- 1.75 acres of land with +/- 1.03 acres that is developable. Subject property currently has an 804 square foot single family home on site that is already rented for $2,000 per month. Site could be ideal for rezone to RD-30 which would allow for 30-unit multifamily but would need city approval.
- Type:
- Other
- Sq.Ft.:
- 1,964
- Status:
- Active
- Beds:
- 2
- Lot size:
- 2.31 Acres
- Year built:
- 1960
- Baths:
- 2.00
- MLS#:
- 224087040
ADDITIONAL INFORMATION
We like to present a rare opportunity for developers, investors, and owners/users to purchase this 2.31 acres of land with the original single-story home on site. This infill land in the South Sacramento submarket is less than 10 miles from California State Capital and is surrounded by single-family homes, apartment complexes, retail, and industrial properties. It is zone RD-5 on Orange Ave, a short walk to Stockton Blvd, the main road heading to Little Saigon, located between Florin Road & Fruitridge Road. The corridor is close to Florin Towne Center, which has major retailers such as Super-Walmart, Pet Smart, and Burlington. The original house was built in 1964 and has all functional utilities. The house has 1964 square feet of living space, 3 bedrooms, and 2 bathrooms. It is currently rented and provides a monthly rental income of $2,200 while you work out a development plan. Explore developing small housing tracts, townhouses, and duplexesbuyer to verify land usage/development potential and utilities access for their satisfaction.
- Type:
- Other
- Sq.Ft.:
- 764
- Status:
- Active
- Beds:
- 1
- Lot size:
- 0.06 Acres
- Year built:
- 1976
- Baths:
- 1.00
- MLS#:
- 224086070
ADDITIONAL INFORMATION
This recently updated spacious 1 bedroom, 1 bath condo on the first floor is located in the desirable Woodside Sierra Community! Step into this bright and well-maintained unit with fresh paint, baseboards and luxury vinyl floors throughout. The living room space opens up to the private patio with lots of natural light. Complete with a gas-burning fireplace. The kitchen has the wow' factor! Beautiful quartz countertops and sleek, white cabinets. Not to mention the stainless steel appliances! Have your morning coffee in the cute breakfast nook. The bedroom is a great size with ample closet space. The bathroom has a tub over shower and additional linen closet. There is plenty of room on the patio to entertain family or guests. This interior unit is located in the newer section of the Woodside Community. The amenities include, pool, clubhouse, security, gym and tennis courts, just to name a few. Conveniently located to local eateries, shopping, Sacramento State University and ideal for commuting.
- Type:
- Other
- Sq.Ft.:
- 1,459
- Status:
- Active
- Beds:
- 3
- Lot size:
- 0.24 Acres
- Year built:
- 1960
- Baths:
- 2.00
- MLS#:
- 224084538
ADDITIONAL INFORMATION
Charming family home in a desirable Pasadena Oaks friendly neighborhood. Home offers easy access to local schools, parks, shopping, and dining. Property includes a large lot with a pool and RV parking with hookups. New acrylic stucco placed 2023. Simonton vinyl windows and doors installed 2022. Hybrid heat water heater, 200 amp electrical panel, pool sweep and variable speed pool pump installed 2020.
- Type:
- Other
- Sq.Ft.:
- 1,763
- Status:
- Active
- Beds:
- 3
- Lot size:
- 0.05 Acres
- Year built:
- 2019
- Baths:
- 3.00
- MLS#:
- 224086098
- Subdivision:
- Natomas Central Village
ADDITIONAL INFORMATION
Motivated Sellers! Welcome home to this exquisite 3 bedroom 2.5 bath home featuring Craftsman style front porch and upgraded exterior stone detail! Gorgeous kitchen offers white ceramic farmhouse sink, white subway tile backsplash, quartz countertops, stainless steel appliances, pantry closet, pendant lighting over the dining bar and espresso cabinetry. Gorgeous gray wash laminate flooring throughout. Spacious upstairs laundry with cabinetry and tile flooring. Additional upstairs loft for added living space, Large primary suite with large shower, double sinks and walk in closet. Upgraded electrical in the garage as well as epoxy flooring and overhead storage bins for added storage. Entertain in your covered concrete patio with ceiling fan. Located just 1 block from Blackbird Park. Convenient location to shopping, restaurants and just minutes from Sacramento International Airport.
$2,295,000
1108 43rd Street Sacramento, CA 95819
- Type:
- Single Family
- Sq.Ft.:
- 3,786
- Status:
- Active
- Beds:
- 5
- Lot size:
- 0.19 Acres
- Year built:
- 1937
- Baths:
- 4.00
- MLS#:
- 224082639
ADDITIONAL INFORMATION
Huge price adjustment! This beautiful East Sac home incorporates elements of French Country design with stylish & spacious living. Located in the Fab 40's, this 3786 sq. ft. of living space, including 5 BD/3.5 BA is open & spacious with lots of light. Approaching the home you will notice details of dramatically peaked rooflines & handsomely designed porte-cochere. Features a separate 1BD/1BA, guest house and lush backyard. Many recent upgraded features have been added.
$844,000
2300 H Street Sacramento, CA 95816
- Type:
- Other
- Sq.Ft.:
- 2,144
- Status:
- Active
- Beds:
- 4
- Lot size:
- 0.07 Acres
- Baths:
- 3.00
- MLS#:
- 224085838
ADDITIONAL INFORMATION
Classic corner Victorian beneath the tunnel of trees in desirable Boulevard Park. 4-5 bedroom, 3 full baths, includes downstairs bedroom/office & full bath. Extensively remodeled by both previous and current owners, but retaining historic period style and detail inside and out. Spacious kitchen, high ceilings, hardwood floors, decorative Victorian trim. Prominent Boulevard Park Historic Neighborhood Assn. Just minutes by foot, bike or car to Midtown/Downtown restaurant/cultural scene, Golden-1 Center Arena, and Central Business District. 5 min drive to 4 major freeways. Sac Metro Airport about 12-15 minutes. Full Termite-Pest clearance, 8-30-24, attached.
- Type:
- Other
- Sq.Ft.:
- 856
- Status:
- Active
- Beds:
- 2
- Year built:
- 1983
- Baths:
- 1.00
- MLS#:
- 224085731
ADDITIONAL INFORMATION
Gated community! Clean condo, perfect for your comfortable lifestyle or investment home. It is conveniently located on the bottom floor with courtyard, two bed and one bath with an assigned covered carport right in front of unit. Laundry area is located a closet. Don't miss this wonderful opportunity.
- Type:
- Other
- Sq.Ft.:
- 1,943
- Status:
- Active
- Beds:
- 3
- Lot size:
- 0.15 Acres
- Year built:
- 2022
- Baths:
- 2.00
- MLS#:
- 224085417
ADDITIONAL INFORMATION
A stunning move-in ready, open floor plan, solar-powered single story residence in a desirable neighborhood featuring 3 bedrooms, 2 baths. Looks like a model home with lots of upgrades. The gourmet kitchen is a chef's dream, featuring granite countertops, an island, a walk-in pantry, top-of-the-line appliances, making it the heart of the home. Spacious kitchen and a separate formal dining room. All the bedrooms are a good size and have ample closet space. Laundry room upgraded with cabinets and a sink. Large windows throughout the home provide ample natural light. Landscaping back & front yards. The gorgeous backyard is sure to be impressed for those love to entertain outdoors. The large master suite boasts a soaking tub, walk-in shower, and a massive walk-in closet. Near school and park. Too much to list, come and see.... Agents, please see private remarks for showing instruction.
- Type:
- Other
- Sq.Ft.:
- 1,778
- Status:
- Active
- Beds:
- 3
- Lot size:
- 0.1 Acres
- Year built:
- 2024
- Baths:
- 3.00
- MLS#:
- 224085019
- Subdivision:
- Bluestone At Wildhawk North
ADDITIONAL INFORMATION
MLS#224085019 July 2025 Completion! The two-story Isle floor plan at Bluestone at Wildhawk North is an open-concept, vibrant home inspired by life's best moments. Begin at the inviting foyer, which seamlessly leads into the chef-inspired kitchen and dining room. For added convenience, a tech space on the second floor offers a stylish area for working from home, creating a craft room, and more. This charming home features 3 bedrooms and 2.5 baths, with the primary suite offering a stunning private oasis complete with dual vanities and a walk-in closet. The 2-car garage perfectly complements this thoughtfully designed floor plan. Buyer can select design upgrades.
- Type:
- Other
- Sq.Ft.:
- 1,207
- Status:
- Active
- Beds:
- 2
- Year built:
- 1982
- Baths:
- 2.00
- MLS#:
- 224084162
ADDITIONAL INFORMATION
Welcome to this delightful two-story condominium, located in a charming and gated community in the heart of Sacramento. This two-bedroom, two-bathroom home offers a perfect blend of comfort and convenience, with updated flooring that adds a touch of modern elegance, freshly painted master bedroom and freshly painted Front door. As you step inside, you'll be greeted by an inviting living space that flows seamlessly into the dining area and kitchen, perfect for entertaining or relaxing. The kitchen is well-equipped, offering ample storage and functionality for your culinary adventures. Upstairs, you'll find two spacious bedrooms, each with generous closet space, and two well-appointed bathrooms, providing both comfort and privacy. This gated community offers a tranquil and secure environment, with beautifully maintained common areas and amenities that enhance your living experience. Situated in the vibrant heart of Sacramento, you'll have easy access to local shops, dining, and entertainment. Parking space #27 Also, This location offers walking distance to schools and a short distance to a nearby park! Don't miss the opportunity to own this charming home in a desirable community!
- Type:
- Other
- Sq.Ft.:
- 2,437
- Status:
- Active
- Beds:
- 4
- Lot size:
- 0.11 Acres
- Year built:
- 2024
- Baths:
- 3.00
- MLS#:
- 224084899
- Subdivision:
- Trailhead At Wildhawk North
ADDITIONAL INFORMATION
MLS#224084899 May 2025 Completion! The two-story Osa floor plan at Trailhead at Wildhawk North is an open-concept, vibrant home inspired by life's best moments. Begin at the inviting foyer that seamlessly flows into the chef-inspired kitchen, great room, and dining area. For added convenience, a first-floor study allows for stylish work-from-home options or a craft room. Upstairs, enjoy a loft space or opt for a fifth bedroom. This charming home offers 4 bedrooms and 3 baths, with a stunning primary suite featuring dual vanities and a walk-in closet. A 2-car garage completes this thoughtfully designed floor plan.
- Type:
- Other
- Sq.Ft.:
- 2,227
- Status:
- Active
- Beds:
- 4
- Lot size:
- 0.1 Acres
- Year built:
- 2024
- Baths:
- 3.00
- MLS#:
- 224084883
- Subdivision:
- Trailhead At Wildhawk North
ADDITIONAL INFORMATION
MLS#224084883 March 2025 Completion! The two-story Hawkins floor plan at Trailhead at Wildhawk North is an open-concept, vibrant home inspired by life's best moments. It begins with an inviting foyer that seamlessly transitions into the chef-inspired kitchen, great room, and dining area. This beautiful home features 4 bedrooms and 3 baths, with the primary suite serving as a stunning private oasis complete with dual vanities and a walk-in closet. The 2-car garage perfectly complements this well-designed floor plan. Structural options include: bedroom 4 with bath in lieu of study, shower pan with marble wall at bath 3, single exterior door at garage. Buyer can still select design upgrades.
$520,000
9333 Sparks Way Sacramento, CA 95827
- Type:
- Other
- Sq.Ft.:
- 1,503
- Status:
- Active
- Beds:
- 3
- Lot size:
- 0.17 Acres
- Year built:
- 1950
- Baths:
- 1.00
- MLS#:
- 224083315
- Subdivision:
- Larchmont Butterfield
ADDITIONAL INFORMATION
Pride of ownership shines throughout this one of a kind charming home nestled in Larchmont Butterfield! This lovely three-bedroom, one-bathroom home offers dual paned windows throughout including spectacular wood windows in the living room, gleaming hardwood floors with inlay, generous sized bedrooms, ample storage space, newer roof, and newer water heater. Spacious modern kitchen with a gas stove range, large laundry/utility room, and updated bathroom completes this move in ready home. Oversized, detached two car garage, low maintenance yard and a desirable, peaceful location at end of the street are all a plus!
- Type:
- Other
- Sq.Ft.:
- 755
- Status:
- Active
- Beds:
- 1
- Lot size:
- 0.06 Acres
- Year built:
- 1976
- Baths:
- 1.00
- MLS#:
- 224080507
ADDITIONAL INFORMATION
Live in the beautifully wooded & gated community of Woodside Sierra. Beautiful downstairs one-bedroom unit in a lovely interior location with a gas fireplace in living room. Lovely and private patio. The HOA amenities include a fitness center, 2 tennis courts, 9 pools (3 heated), spas, showers, sauna, and a dog park, providing a variety of recreational options. This property offers not just a home, but a comfortable and convenient lifestyle. Don't miss the opportunity to make it yours.
- Type:
- Other
- Sq.Ft.:
- 688
- Status:
- Active
- Beds:
- 1
- Year built:
- 1987
- Baths:
- 1.00
- MLS#:
- 224082602
- Subdivision:
- Amherst Place Condos
ADDITIONAL INFORMATION
Welcome to this stunning, move-in ready 1-bedroom, 1-bath corner unit condo in the highly desirable Amherst Place Condominiums. This bright end unit boasts elegant laminate flooring throughout, a beautifully updated bathroom and an abundance of windows that fill the space with natural light. Enjoy cozy evenings by the wood-burning fireplace in the family room, and take advantage of the stylish crown molding and private balcony and brand new washer/dryer are included. The primary suite is a retreat in itself, featuring a beautifully remodeled bath w/marble-top vanity, a spacious tub/shower combo, a closet, and direct access to a second balcony. The well-lit, open kitchen offers ample storage and seamlessly flows into the dining area. Residents of this community can enjoy amenities such as a pool, spa, and fitness center. Situated just steps away from parking. Conveniently located just minutes from shopping, parks, schools, restaurants, and freeway access, this condo offers both comfort and convenience. 1 year home warranty included.
- Type:
- Condo
- Sq.Ft.:
- 484
- Status:
- Active
- Beds:
- 1
- Lot size:
- 0.04 Acres
- Year built:
- 1976
- Baths:
- 1.00
- MLS#:
- 41068219
ADDITIONAL INFORMATION
Discover Timberlake Condominiums, featuring this remodeled upper unit offering both comfort and convenience. This 484 sq ft condo has been thoughtfully transformed from a studio into a home with two small bedrooms, perfect for extra sleeping quarters or office space. Key Features: Seller Financing Available: Financing up to $150K by keeping the existing loan with an interest rate of 3% on a 30-year loan with 27 years remaining. Monthly payments are approximately $700 without impounds and $1100 with them included. Comprehensive Remodel: Recently updated with over $30K in renovations, including new flooring, paint, appliances, sinks, counters, doors, and lighting in all rooms. Fully Furnished Option: Available fully furnished, making it a convenient move-in option. Ample Storage: Plenty of storage cabinets and closets throughout the unit. Dining Bar: Built-in dining bar in the kitchen. Covered Parking: One covered carport parking space included. New Air Conditioning: Newly installed A/C for comfort. Community Amenities: Timberlake Condominiums provide a gated community with various amenities: 3 pools Tennis courts Clubhouse with a full kitchen On-site laundry facilities BBQ areas Billiard room Saunas Gym Location: Convenient to Sacramento State University.
$219,000
963 Fulton Ave Sacramento, CA 95825
- Type:
- Condo
- Sq.Ft.:
- 484
- Status:
- Active
- Beds:
- 1
- Lot size:
- 0.04 Acres
- Year built:
- 1976
- Baths:
- 1.00
- MLS#:
- 41068219
- Subdivision:
- Not Listed
ADDITIONAL INFORMATION
Discover Timberlake Condominiums, featuring this remodeled upper unit offering both comfort and convenience. This 484 sq ft condo has been thoughtfully transformed from a studio into a home with two small bedrooms, perfect for extra sleeping quarters or office space. Key Features: Seller Financing Available: Financing up to $150K by keeping the existing loan with an interest rate of 3% on a 30-year loan with 27 years remaining. Monthly payments are approximately $700 without impounds and $1100 with them included. Comprehensive Remodel: Recently updated with over $30K in renovations, including new flooring, paint, appliances, sinks, counters, doors, and lighting in all rooms. Fully Furnished Option: Available fully furnished, making it a convenient move-in option. Ample Storage: Plenty of storage cabinets and closets throughout the unit. Dining Bar: Built-in dining bar in the kitchen. Covered Parking: One covered carport parking space included. New Air Conditioning: Newly installed A/C for comfort. Community Amenities: Timberlake Condominiums provide a gated community with various amenities: 3 pools Tennis courts Clubhouse with a full kitchen On-site laundry facilities BBQ areas Billiard room Saunas Gym Location: Convenient to Sacramento State University.
Barbara Lynn Simmons, CALBRE 637579, Xome Inc., CALBRE 1932600, [email protected], 844-400-XOME (9663), 2945 Townsgate Road, Suite 200, Westlake Village, CA 91361

Data maintained by MetroList® may not reflect all real estate activity in the market. All information has been provided by seller/other sources and has not been verified by broker. All measurements and all calculations of area (i.e., Sq Ft and Acreage) are approximate. All interested persons should independently verify the accuracy of all information. All real estate advertising placed by anyone through this service for real properties in the United States is subject to the US Federal Fair Housing Act of 1968, as amended, which makes it illegal to advertise "any preference, limitation or discrimination because of race, color, religion, sex, handicap, family status or national origin or an intention to make any such preference, limitation or discrimination." This service will not knowingly accept any advertisement for real estate which is in violation of the law. Our readers are hereby informed that all dwellings, under the jurisdiction of U.S. Federal regulations, advertised in this service are available on an equal opportunity basis. Terms of Use
Information being provided is for consumers' personal, non-commercial use and may not be used for any purpose other than to identify prospective properties consumers may be interested in purchasing. Information has not been verified, is not guaranteed, and is subject to change. Copyright 2024 Bay Area Real Estate Information Services, Inc. All rights reserved. Copyright 2024 Bay Area Real Estate Information Services, Inc. All rights reserved. |

Sacramento Real Estate
The median home value in Sacramento, CA is $430,000. This is lower than the county median home value of $489,000. The national median home value is $338,100. The average price of homes sold in Sacramento, CA is $430,000. Approximately 47.71% of Sacramento homes are owned, compared to 47.44% rented, while 4.86% are vacant. Sacramento real estate listings include condos, townhomes, and single family homes for sale. Commercial properties are also available. If you see a property you’re interested in, contact a Sacramento real estate agent to arrange a tour today!
Sacramento, California has a population of 518,605. Sacramento is less family-centric than the surrounding county with 30.59% of the households containing married families with children. The county average for households married with children is 33.01%.
The median household income in Sacramento, California is $71,074. The median household income for the surrounding county is $76,422 compared to the national median of $69,021. The median age of people living in Sacramento is 35.2 years.
Sacramento Weather
The average high temperature in July is 92.6 degrees, with an average low temperature in January of 39.1 degrees. The average rainfall is approximately 19.9 inches per year, with 0 inches of snow per year.


