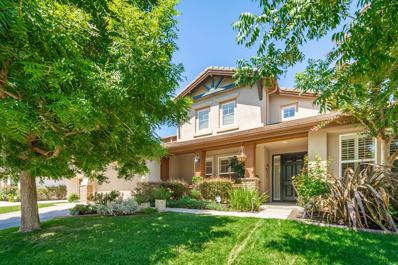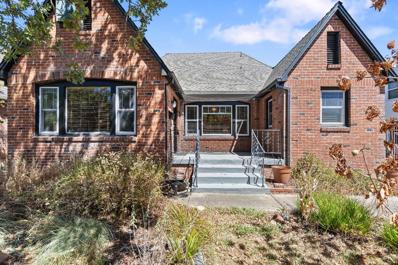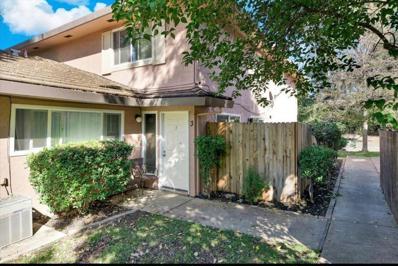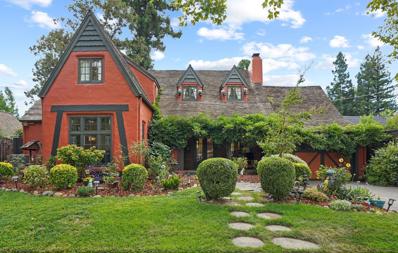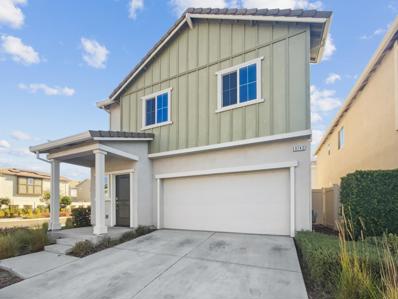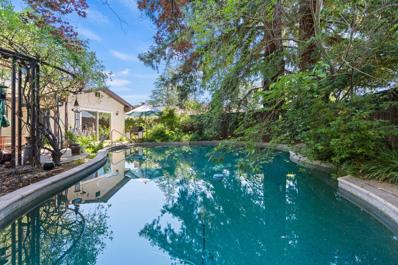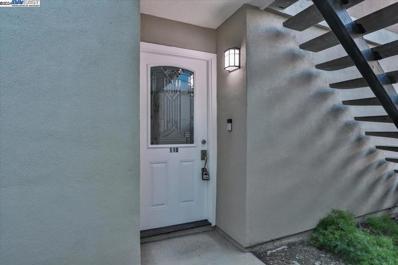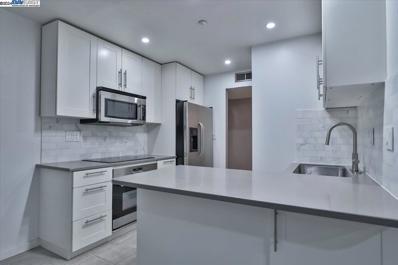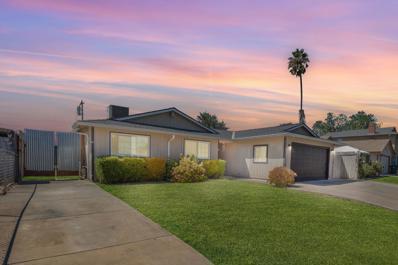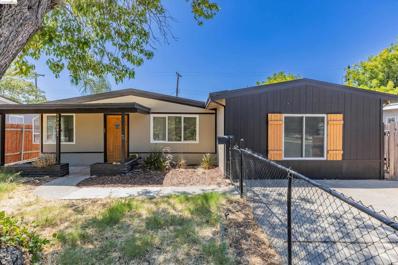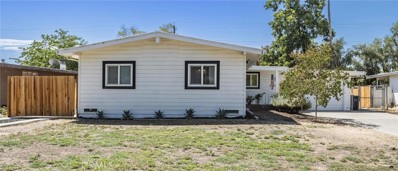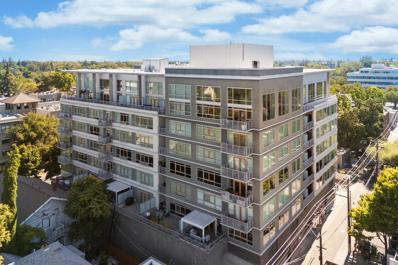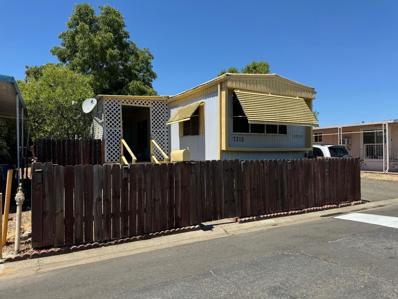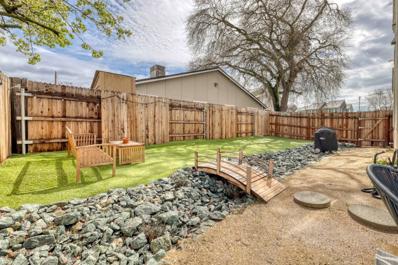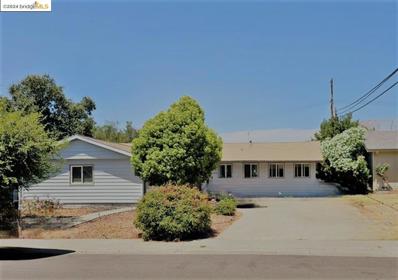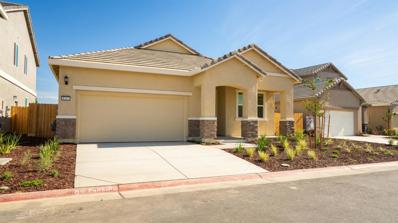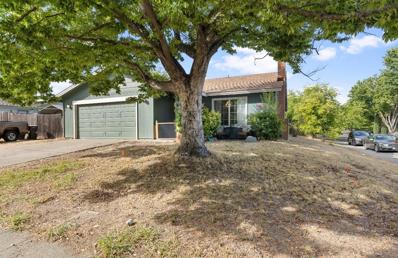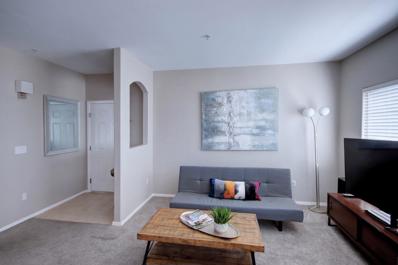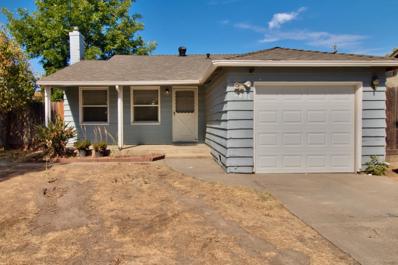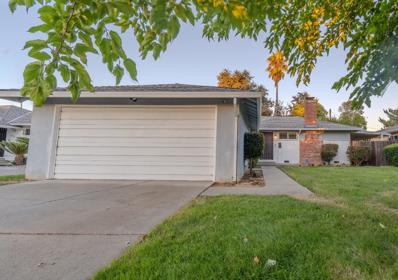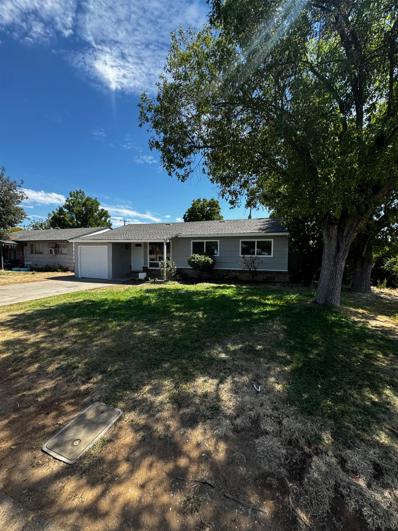Sacramento CA Homes for Sale
- Type:
- Other
- Sq.Ft.:
- 3,170
- Status:
- Active
- Beds:
- 4
- Lot size:
- 0.17 Acres
- Year built:
- 2002
- Baths:
- 4.00
- MLS#:
- 224090073
- Subdivision:
- Northpointe Park 12
ADDITIONAL INFORMATION
Welcome to this stunning 4-bedroom, 3.5-bathroom residence in the sought-after Natomas Park community. With 3,170 sq ft of living space, this home offers an abundance of room for your family, including a dedicated ground-floor office space ideal for working from home and a versatile loft area. The open, high-ceiling design creates a bright and inviting atmosphere as you step inside. The home features a Nest thermostat with separate controls for each floor, ensuring comfort and energy efficiency year-round. Inside, plantation shutters adorn the windows, offering both style and privacy. Step outside to your private backyard oasis with numerous fruit trees and a charming pergola, perfect for outdoor relaxation. The sale includes a fridge, washing machine, and dryer, making your move-in seamless. Recently painted, the home also has a security camera system and video doorbell for peace of mind. Families will appreciate the proximity to great charter schools, making this neighborhood a top choice. As part of the resort-like Club at Natomas Park HOA, you can access three pools, two jacuzzis, a fitness center, meeting rooms, and more. Conveniently located near schools, parks, the airport, and restaurants, with easy freeway access, this home is perfect for modern living.
$545,000
4861 7th Avenue Sacramento, CA 95820
- Type:
- Other
- Sq.Ft.:
- 1,310
- Status:
- Active
- Beds:
- 2
- Lot size:
- 0.11 Acres
- Year built:
- 1926
- Baths:
- 2.00
- MLS#:
- 224090069
ADDITIONAL INFORMATION
Charming 1920s brick home nestled in West Tahoe Park! Interior welcomes you with incredible Craftsmanship! Fall in love with the beautiful hardwood floors, cozy fireplace, and formal dining. Updated kitchen boasts white shaker cabinetry, granite counters, and an eat in breakfast nook with abundant natural light. Enjoy the spacious bedrooms, indoor laundry, and hall bath. Outdoor entertaining offers endless opportunity with mature landscape and privacy. The detached garage has been converted into a possible office space with half bath. The location cant be beat with close proximity to local eateries, UCD Medical Center, and Midtown/Downtown Sacramento. Welcome Home!
- Type:
- Condo
- Sq.Ft.:
- 840
- Status:
- Active
- Beds:
- 2
- Year built:
- 1977
- Baths:
- 1.00
- MLS#:
- 224090174
ADDITIONAL INFORMATION
Move in ready updated condo. Available now. Features Park like setting with grass and trees. Fenced in private patio with a slider door that leads into the living room. 2 stories, with the living room, kitchen and dining area downstairs. And the 2 bedrooms upstairs both with ceiling fans, one with a walk-in closet. Upstairs hall Linen closet. Including Gas oven and stove top, granite counter top in the kitchen, tile floors and Newer laminate floors upstairs and in the rooms. Dual pane widows through out along with central A/C and heat. Has 1 car shared garage and 1 uncovered parking spot. HOA includes a community pool and covers roof, common areas, trash, sewer and more. Each building share a laundry room and water heater that is maintained by the HOA. And each building has a shared garage that is also maintained by the HOA. Conveniently located for easy freeway access.
- Type:
- Other
- Sq.Ft.:
- 2,102
- Status:
- Active
- Beds:
- 4
- Lot size:
- 0.07 Acres
- Baths:
- 3.00
- MLS#:
- 224090026
- Subdivision:
- Riva At Delta Shores
ADDITIONAL INFORMATION
Riva at Delta Shores Homesite #247. This beautiful home features an open concept floor plan with a generous Dining/Great Room that offers access to a covered back patio. The kitchen includes 42-inch white cabinets, a center island, quartz countertops and Whirlpool® stainless steel appliances. Moving upstairs, a spacious loft is perfect for movie nights or as a game room. The Primary suite features a HUGH walk-in closet, and the Primary bath boasts a dual-sink vanity. This is an ENERGY STAR® certified home. Riva at Delta Shores offers commuter friendly; easy access to I-5 and Sacramento Regional Transit Light Rail. Near Golden 1 Center, DOCO and Cal Expo for concerts, sports games and more. Close to outdoor recreation at the Sacramento River and Sacramento River Bike Trail Shopping, dining and entertainment nearby at Delta Shores shopping center. 4 miles to Old Sugar Mill, home to over a dozen wineries, weekly live music and other events. Community Park and walking trail.
$1,350,000
4440 Francis Court Sacramento, CA 95822
- Type:
- Other
- Sq.Ft.:
- 2,260
- Status:
- Active
- Beds:
- 4
- Lot size:
- 0.16 Acres
- Year built:
- 1933
- Baths:
- 3.00
- MLS#:
- 224089448
ADDITIONAL INFORMATION
A magical storybook Tudor on coveted Francis Court awaits its next steward. This stylish home combines the unique elegance & style of its 1930's roots, with the convenience of high-end upgrades carefully crafted to preserve its original beauty. Imagine living in a home filled with vintage artisan details like hand carved beamed ceilings/curved lathe & plaster walls/starburst fireplace/stained glass windows/walls of French doors & warm white oak hardwood floors with mahogany inlay. The gorgeous re-designed chef's kitchen has ample storage, stainless steel countertops and a Wolf range. Upstairs is a versatile space that can change as your needs change. Equipped with 4 bedrooms and 2 full baths, the tandem bedroom lends itself to any number of possibilities! Use the home as a 3/1, and use the 4th en-suite bedroom as in-law quarters or an Abnb. Or use the extra-quiet 4th bedroom as the main ensuite and convert the attached primary as a large upstairs sitting/family room. The garden is an entertainers dream with its twinkle lights/mature landscaping/babbling stream/heated lap pool & spa. Adding to the charm and functionality, the garden also contains a 140 sqft studio/bar that's perfect for a home office. Tandem garage and large basement for storage. This home truly has it all!
- Type:
- Other
- Sq.Ft.:
- 2,022
- Status:
- Active
- Beds:
- 4
- Lot size:
- 0.07 Acres
- Year built:
- 2020
- Baths:
- 3.00
- MLS#:
- 224089986
ADDITIONAL INFORMATION
Welcome to your dream home! This property features a tasteful neutral color scheme and all-new stainless steel appliances in the kitchen. The kitchen island offers ample space for meal prep and entertaining. The primary bedroom includes a walk-in closet, and the bathroom has double sinks for easy mornings. Enjoy privacy in your fenced backyard, and appreciate the fresh exterior paint and modern touch of updated flooring. Experience the comfort and convenience of this exceptional home.
- Type:
- Other
- Sq.Ft.:
- 1,254
- Status:
- Active
- Beds:
- 3
- Lot size:
- 0.14 Acres
- Year built:
- 1947
- Baths:
- 1.00
- MLS#:
- 224088986
- Subdivision:
- Fruitridge Manor
ADDITIONAL INFORMATION
DO NOT WAIT! Gorgeous, move-in ready home in Fruitridge Manor! This home has been renovated and cared for the way a home should be! The improvements have rendered this home perfect for a first time buyer OR someone who might want to size down. From the new roof (2023) to the flooring, to the quartz counters in the renovated country kitchen - this one has been tastefully updated and is ready for a new family to enjoy it! You will not be disappointed, make sure to come check it out! Welcome Home!
- Type:
- Other
- Sq.Ft.:
- 2,207
- Status:
- Active
- Beds:
- 4
- Lot size:
- 0.18 Acres
- Year built:
- 1973
- Baths:
- 3.00
- MLS#:
- 224088776
- Subdivision:
- Larchmont Riviera East 02
ADDITIONAL INFORMATION
Suburban Oasis Nestled In A Desirable Neighborhood. Rare Opportunity! Discover life on Mira Del Rio Drive! Adjacent to bluffs overlooking the American River, nestled in the tranquility of a single inlet/outlet enclave. First to market opportunity. Do not miss one of the most stunning backyards featuring an extra-large pool and garden areas that let you feel like you're on vacation every day. Wonderful single-story home, lovingly updated inside and out since being built in 1973. Find confidence in recent quality renewals to the integrity and sustainability of the property, incl newer roof, windows, and pool resurface.Luxurious features include wooden shutters throughout,stylish redesigned bathrooms, solid granite kitchen counters,brick hearth&gas insert,and built in custom cabinetry. Timeless floorplan is complete with formal dining room, expansive living room, and generous bedrooms.Picturesque from curb through backyard with flowering plants and trees. Be transported to an elegant nature getaway.Living space extends outdoors with spacious backyard entertaining patio and entry courtyard with beckoning skylight.Enjoy wraparound views of the gorgeous backyard through large walk-through windows in 4 rooms.Elegance and functionality meeting all your entertaining & daily living needs.
- Type:
- Condo
- Sq.Ft.:
- 929
- Status:
- Active
- Beds:
- 2
- Year built:
- 1970
- Baths:
- 1.00
- MLS#:
- 41069705
ADDITIONAL INFORMATION
Just Reduced and Back on market, no fault of seller. in gated community on first floor near pool and lake! Charming 2 bedroom with washer & dryer in the unit. Beautiful open kitchen with slab counters, separate electric cook top and built in oven. Large farm style sink, refrigerator has water/ice maker, dishwasher & microwave - SS appliances. Tiled floor and LVP throughout. Custom marble tile in the shower in bathroom on flooring and wall. Large vanity & sink. Good size bedrooms and closets. Charming patio with storage closet. This unit is located in the most desirable location in the complex. 1 covered parking space is assigned to the unit. HOA covers exterior maintenance, water, garbage and fire insurance. Short distance to the pool and Lake Greenhaven. HOA dues increase to $500.73 per month starting January 2025. Seller to consider HOA credit for buyer.
- Type:
- Condo
- Sq.Ft.:
- 929
- Status:
- Active
- Beds:
- 2
- Year built:
- 1970
- Baths:
- 1.00
- MLS#:
- 41069705
- Subdivision:
- GREEN HAVEN
ADDITIONAL INFORMATION
Just Reduced and Back on market, no fault of seller. in gated community on first floor near pool and lake! Charming 2 bedroom with washer & dryer in the unit. Beautiful open kitchen with slab counters, separate electric cook top and built in oven. Large farm style sink, refrigerator has water/ice maker, dishwasher & microwave - SS appliances. Tiled floor and LVP throughout. Custom marble tile in the shower in bathroom on flooring and wall. Large vanity & sink. Good size bedrooms and closets. Charming patio with storage closet. This unit is located in the most desirable location in the complex. 1 covered parking space is assigned to the unit. HOA covers exterior maintenance, water, garbage and fire insurance. Short distance to the pool and Lake Greenhaven. HOA dues increase to $500.73 per month starting January 2025. Seller to consider HOA credit for buyer.
- Type:
- Other
- Sq.Ft.:
- 1,069
- Status:
- Active
- Beds:
- 3
- Lot size:
- 0.16 Acres
- Year built:
- 1980
- Baths:
- 2.00
- MLS#:
- 224088683
ADDITIONAL INFORMATION
Nestled in the peaceful neighborhood, this charming 3-bedroom, 2-bathroom home offers a perfect blend of comfort and modern convenience. Step inside to find a spacious living area filled with natural light, seamlessly flowing into an open-concept kitchen, ideal for both everyday living and entertaining. The kitchen features ample storage, catering to all your culinary needs. The heart of this home is its charming breakfast nooka cozy spot perfect for enjoying your morning coffee or casual meals with family. Situated just off the kitchen, the breakfast nook provides a serene space to start your day while overlooking the beautifully landscaped backyard. With multiple bedrooms and well-appointed bathrooms, this home offers plenty of space for relaxation and privacy. Outside, the backyard is a private oasis, perfect for summer barbecues or simply unwinding after a long day. The well-maintained garden and patio area offer endless possibilities for outdoor enjoyment. Located in a family-friendly community, this home is close to parks, schools, and shopping, providing convenience and a sense of neighborhood charm. This Craig Ave gem is more than just a house - it's a place to call home.
$295,000
5900 Nina Way Sacramento, CA 95824
- Type:
- Single Family
- Sq.Ft.:
- 1,088
- Status:
- Active
- Beds:
- 3
- Lot size:
- 0.11 Acres
- Year built:
- 1950
- Baths:
- 2.00
- MLS#:
- 41069671
ADDITIONAL INFORMATION
A cute and cozy cottage style 3 bedroom 2 bathroom perfect for a full family and or first time buyer. The kitchen is spaciously inviting and involves a large sunlight living. All bedrooms are filled with windows and are roomy contributing to the great floor plan. These features allow for exceptional living. The fenced in yard area is ample in size and compliments the property's usability; making it nice for inside and outside entertainment. The nearby main streets surrounding Nina Way is a measure of a good location; each directions increases a helpful commute to handle domestic chores and arrands.
$485,000
4104 Boone Lane Sacramento, CA 95821
- Type:
- Single Family
- Sq.Ft.:
- 1,240
- Status:
- Active
- Beds:
- 3
- Lot size:
- 0.23 Acres
- Year built:
- 1956
- Baths:
- 2.00
- MLS#:
- MD24167712
ADDITIONAL INFORMATION
Welcome to your dream home! This stunning Mid-Century Modern 3-bedroom, 2-bathroom gem is a perfect blend of classic charm and modern convenience. As you step inside, you'll immediately notice the open concept design, ideal for entertaining. The living room boasts a vaulted ceiling, a cozy fireplace, and a breathtaking floor-to-ceiling wall of windows that flood the space with natural light. The gourmet kitchen is a chef's delight, featuring granite countertops, white shaker cabinets, a convenient breakfast bar, and a dishwasher for easy cleanup. Hardwood floors flow seamlessly throughout the main living areas, while plush carpeting in the bedrooms ensures comfort and warmth. The modern, updated bathrooms offer a spa-like retreat with sleek finishes. Central heat and air keep the home comfortable year-round. Outside, you'll find a spacious attached two-car garage with additional RV parking, perfect for all your vehicles and outdoor toys. The long driveway provides ample parking for guests, and the new wood fencing ensures privacy. Enjoy your outdoor oasis with a relaxing spa, a pergola for shade, and a large patio that's perfect for summer barbecues. A storage shed offers extra space for your gardening tools or seasonal items. Located just minutes from Del Paso Country Club, this home offers both tranquility and convenience. Dual pane windows enhance energy efficiency, making this home as practical as it is beautiful.
$1,499,000
1818 L Street Unit 812 Sacramento, CA 95811
- Type:
- Other
- Sq.Ft.:
- 2,092
- Status:
- Active
- Beds:
- 2
- Year built:
- 2008
- Baths:
- 2.00
- MLS#:
- 224084370
ADDITIONAL INFORMATION
Experience unparalleled urban living in this unique corner penthouse at the L Street Lofts. Spanning over 2,000 square feet, this residence boasts expansive views of the downtown skyline, Mt. Diablo, and breathtaking sunsets. Featuring two bedroom areas and two full bathrooms, the open living concept is enhanced by 18-foot ceilings, walls of windows, and a gourmet stainless steel Thermador gas kitchen. Enjoy the warmth of the fireplace and relax on your private balcony. With two parking spaces in the secure garage, convenience is at your fingertips. Nestled in the heart of midtown, you're just steps away from restaurants, bars, coffee shops, breweries, specialty shops, and entertainment venues.
- Type:
- Mobile Home
- Sq.Ft.:
- 1,140
- Status:
- Active
- Beds:
- 2
- Lot size:
- 0.08 Acres
- Year built:
- 1973
- Baths:
- 1.00
- MLS#:
- 224083401
ADDITIONAL INFORMATION
Now is your chance to live in this quiet all ages park in South Sacramento. No property tax or HOA. Nice shared pool. Leased land on a nice size lot. A 2 bed 1 bath with a lot of potential. 1 bed has its own entrance/exit. Come see it before its gone!
- Type:
- Other
- Sq.Ft.:
- 1,310
- Status:
- Active
- Beds:
- 2
- Lot size:
- 0.08 Acres
- Year built:
- 2020
- Baths:
- 3.00
- MLS#:
- 224088597
ADDITIONAL INFORMATION
No Mello Roos. Welcome Home to Portofino, a gated community with 26 homes. Distinctive floor plan in this Arden Arcade neighborhood, minutes away from downtown Sacramento, Sac State University, shopping mall, restaurants, entertainment... This 2 bedroom 2.5 bath home features a modern kitchen with quartz countertops, peninsula, open concept family living & half bath downstairs. Upstairs you'll find a bright/open loft, laundry, primary & second bedroom & 2 full bathrooms. This home has one of the largest lots in the community. Fully land/hardscaped, low maintenance features such as artificial turf. All electric utilities.
$420,000
5205 Verner Ave Sacramento, CA 95841
- Type:
- Single Family
- Sq.Ft.:
- 1,400
- Status:
- Active
- Beds:
- 3
- Lot size:
- 0.19 Acres
- Year built:
- 1959
- Baths:
- 2.00
- MLS#:
- 41069507
ADDITIONAL INFORMATION
This charming single-story, ranch-style home boasts 1,400 square feet of living space on a generous 8,276 sq. ft. lot. The spacious layout includes 3 bedrooms, 2 full bathrooms, and a bonus room that can be used as a home office. The living room is spacious with a wood-burning fireplace. The garage has been thoughtfully converted into a game room. The home offers convenient access to Highway 80 and is close to a neighborhood park and shopping. ADU potential.
- Type:
- Single Family
- Sq.Ft.:
- 1,744
- Status:
- Active
- Beds:
- 4
- Lot size:
- 0.12 Acres
- Year built:
- 2024
- Baths:
- 2.00
- MLS#:
- 224088666
ADDITIONAL INFORMATION
The luxurious Alton plan offers an inviting layout, beginning with a charming covered porch entryway. The home boasts an open layout with a great room, a dining room and an impressive kitchen, complete with a center island and built-in pantry. Two bedrooms and a bath are adjacent. The primary suite is located at the back of the home, and includes a walk-in closet and a private bath. A study and a laundry round out this plan
- Type:
- Other
- Sq.Ft.:
- 320
- Status:
- Active
- Beds:
- 1
- Year built:
- 1965
- Baths:
- 1.00
- MLS#:
- 224088533
ADDITIONAL INFORMATION
Welcome to this delightful 1 bedroom, 1 bathroom mobile home, perfect for those seeking a cozy and well-maintained living space. This charming home boasts a clean and inviting interior, with plenty of natural light streaming through the windows, creating a warm and welcoming atmosphere. Step outside to find a cute covered patio, ideal for enjoying your morning coffee, entertaining guests, or simply relaxing in the fresh air. The outdoor space is perfect for setting up a small garden or a cozy seating area. Additionally, this home comes with a convenient parking space, ensuring you always have a spot for your vehicle. The location offers easy access to local amenities, making it a great choice for anyone looking to enjoy a peaceful yet connected lifestyle. Don't miss the opportunity to make this lovely mobile home your own. It's move-in ready and waiting for you!
- Type:
- Other
- Sq.Ft.:
- 1,683
- Status:
- Active
- Beds:
- 3
- Lot size:
- 0.14 Acres
- Baths:
- 2.00
- MLS#:
- 224088485
- Subdivision:
- Stonehaven
ADDITIONAL INFORMATION
Beautiful Plan 1 at Stonehaven in the vineyard area! This single-story home is located on a north facing homesite and provides optimal single level living with an open kitchen & great room ideal for hosting friends & family. Plus, enjoy the convenience of a secluded primary bedroom & expansive windows overlooking the generous backyard. Plus, ENERGY STAR (R) Certified and Indoor airPLUS qualified.
- Type:
- Other
- Sq.Ft.:
- 1,127
- Status:
- Active
- Beds:
- 4
- Lot size:
- 0.23 Acres
- Year built:
- 1977
- Baths:
- 2.00
- MLS#:
- 224085025
ADDITIONAL INFORMATION
Welcome to your cozy starter home Sacramento! Set on a massive 10,000 square foot lot, providing endless possibilities to make it your own. The sellers have done some fantastic upgrades, including refreshed bathrooms with modern touches and a brand-new walk-in closet in the primary suite. The carpets have been professionally cleaned, ensuring the home feels fresh and move-in ready from the moment you step inside. But the real magic lies in the outdoor space. The expansive lot has been mostly cleared, offering a blank canvas for your imagination to run wild. Many neighbors have taken advantage of similarly sized lots by adding accessory dwelling units (ADUs), multi-family housing, or even creating mini homesteads with chickens and lush gardens. Whether you envision a thriving garden, an outdoor entertainment area, or space for future expansion, the potential is limitless. Located in a growing neighborhood, this home is a fantastic opportunity for those looking to buy without sacrificing yard space.
- Type:
- Other
- Sq.Ft.:
- 667
- Status:
- Active
- Beds:
- 1
- Lot size:
- 0.01 Acres
- Year built:
- 2005
- Baths:
- 1.00
- MLS#:
- 224088258
ADDITIONAL INFORMATION
Immaculate Bella Rose Condo! Upper Unit on one level: 1 bedroom / 1 bath / 1 carport / 1 Assigned Parking Space. Recent interior/cabinets have been painted and newer carpet. Seller has barely lived here. Come check out this wonderful, tranquil community. Pool and clubhouse is an easy walk. 2 storage rooms at unit and in carport area. Move-In Ready and value-priced! Come see before it's gone.
Open House:
Sunday, 11/17 11:00-2:00PM
- Type:
- Other
- Sq.Ft.:
- 934
- Status:
- Active
- Beds:
- 2
- Lot size:
- 0.14 Acres
- Year built:
- 1946
- Baths:
- 1.00
- MLS#:
- 224088026
ADDITIONAL INFORMATION
Welcome to the beautiful, newly remodeled home with two bedrooms and one bath. Has a new roof, flooring, kitchen cabinets, stove, and exhaust fan. Each room has new split AC units and a new hot water heater, all of which were installed this year. A 16 x 24 outbuilding with potential for ADU.
- Type:
- Other
- Sq.Ft.:
- 1,103
- Status:
- Active
- Beds:
- 3
- Lot size:
- 0.15 Acres
- Year built:
- 1959
- Baths:
- 2.00
- MLS#:
- 224087843
ADDITIONAL INFORMATION
Back on the Market-Price Reduced! Charming 3-Bedroom, 2-Bath Home with Modern Upgrades Don't miss out on this incredible opportunity to own a beautifully updated home! This delightful 3-bedroom, 2-bathroom gem features a newer roof, tastefully renovated bathrooms, and fresh paint throughout. Blending modern upgrades with cozy charm, it's the perfect space for your family. The spacious front and backyard, complete with sprinklers, offer the ideal setting for gatherings and relaxation. Close to Bel-Air, Smart and Final, The Nugget, less than 5 minutes from Hwy 5 and 10 minutes from Delta Shores....This home is move-in ready and waiting to welcome you!
- Type:
- Other
- Sq.Ft.:
- 994
- Status:
- Active
- Beds:
- 4
- Lot size:
- 0.16 Acres
- Year built:
- 1955
- Baths:
- 2.00
- MLS#:
- 224080650
ADDITIONAL INFORMATION
Newly renovated large corner lot with room to expand. Convenient location to downtown Sacramento and Arden corridor. Don't miss this opportunity in a well established neighborhood! RV access. Huge backyard build an ADU to get some passive income or maybe even a pool! Nice laminate flooring and New Kitchen. Cozy and Beautiful!
Barbara Lynn Simmons, CALBRE 637579, Xome Inc., CALBRE 1932600, [email protected], 844-400-XOME (9663), 2945 Townsgate Road, Suite 200, Westlake Village, CA 91361

Data maintained by MetroList® may not reflect all real estate activity in the market. All information has been provided by seller/other sources and has not been verified by broker. All measurements and all calculations of area (i.e., Sq Ft and Acreage) are approximate. All interested persons should independently verify the accuracy of all information. All real estate advertising placed by anyone through this service for real properties in the United States is subject to the US Federal Fair Housing Act of 1968, as amended, which makes it illegal to advertise "any preference, limitation or discrimination because of race, color, religion, sex, handicap, family status or national origin or an intention to make any such preference, limitation or discrimination." This service will not knowingly accept any advertisement for real estate which is in violation of the law. Our readers are hereby informed that all dwellings, under the jurisdiction of U.S. Federal regulations, advertised in this service are available on an equal opportunity basis. Terms of Use
Information being provided is for consumers' personal, non-commercial use and may not be used for any purpose other than to identify prospective properties consumers may be interested in purchasing. Information has not been verified, is not guaranteed, and is subject to change. Copyright 2024 Bay Area Real Estate Information Services, Inc. All rights reserved. Copyright 2024 Bay Area Real Estate Information Services, Inc. All rights reserved. |

Sacramento Real Estate
The median home value in Sacramento, CA is $415,000. This is lower than the county median home value of $489,000. The national median home value is $338,100. The average price of homes sold in Sacramento, CA is $415,000. Approximately 47.71% of Sacramento homes are owned, compared to 47.44% rented, while 4.86% are vacant. Sacramento real estate listings include condos, townhomes, and single family homes for sale. Commercial properties are also available. If you see a property you’re interested in, contact a Sacramento real estate agent to arrange a tour today!
Sacramento, California has a population of 518,605. Sacramento is less family-centric than the surrounding county with 30.59% of the households containing married families with children. The county average for households married with children is 33.01%.
The median household income in Sacramento, California is $71,074. The median household income for the surrounding county is $76,422 compared to the national median of $69,021. The median age of people living in Sacramento is 35.2 years.
Sacramento Weather
The average high temperature in July is 92.6 degrees, with an average low temperature in January of 39.1 degrees. The average rainfall is approximately 19.9 inches per year, with 0 inches of snow per year.
