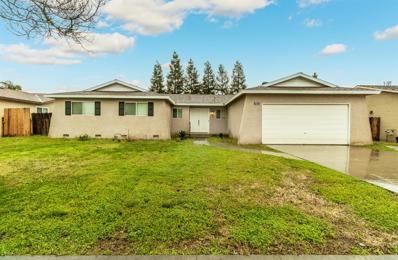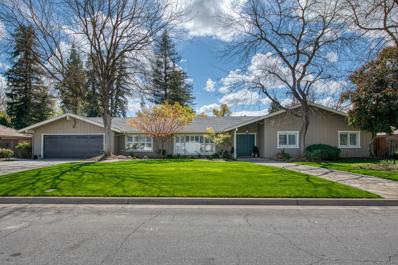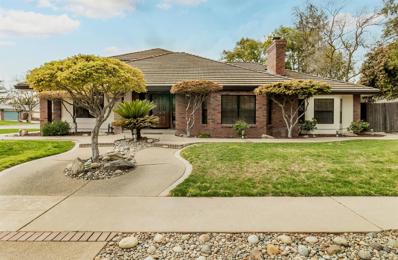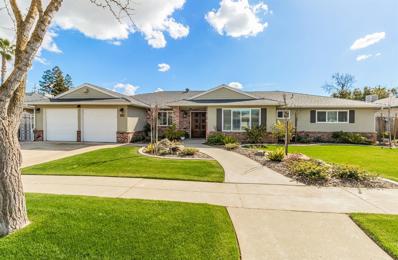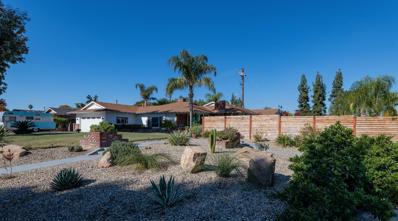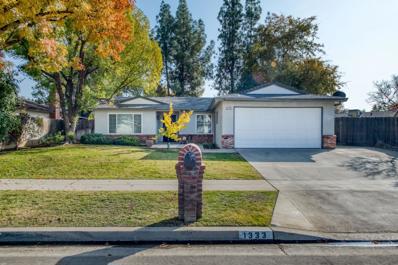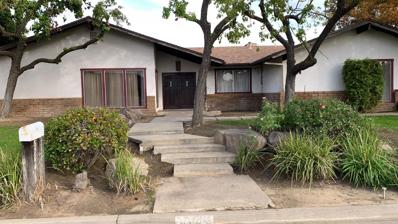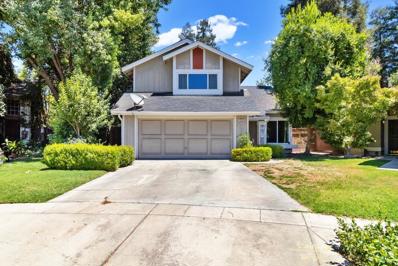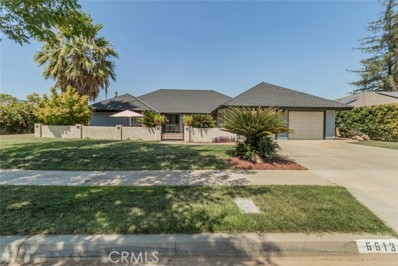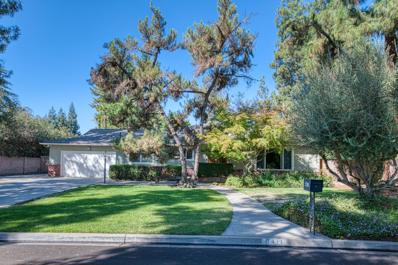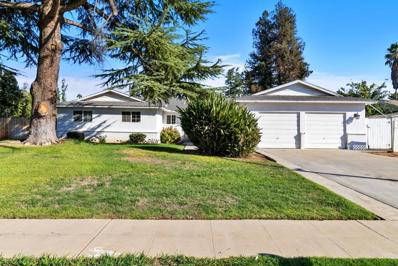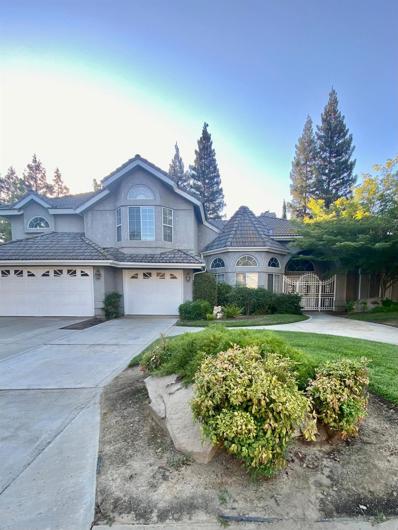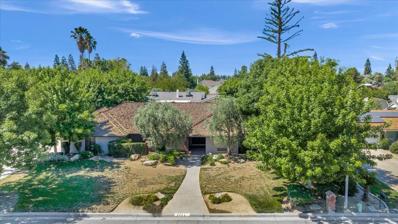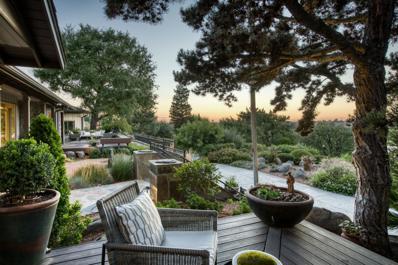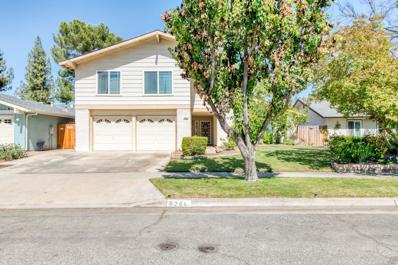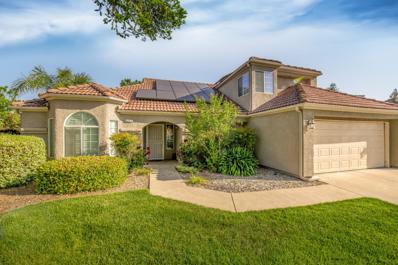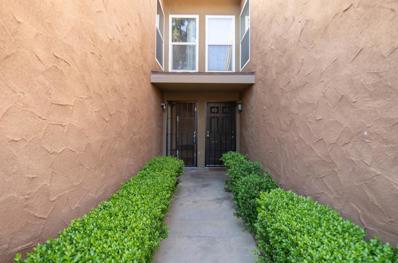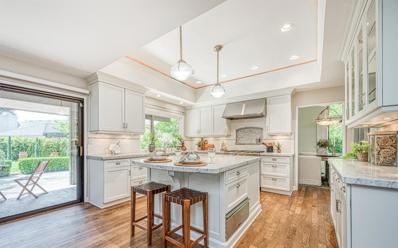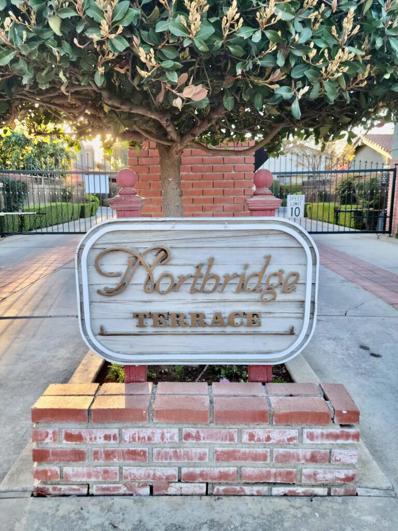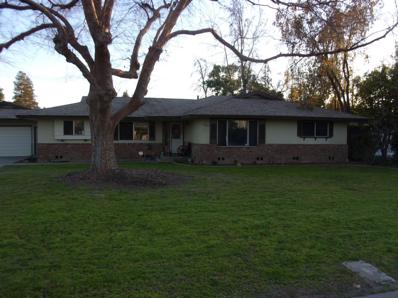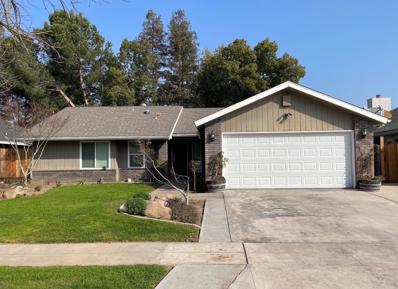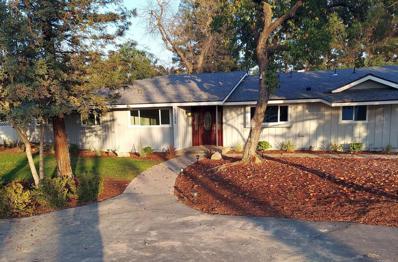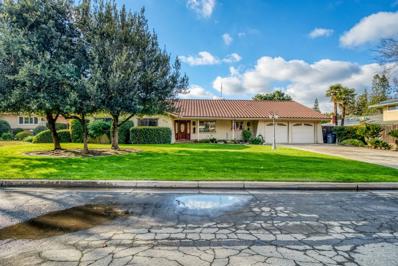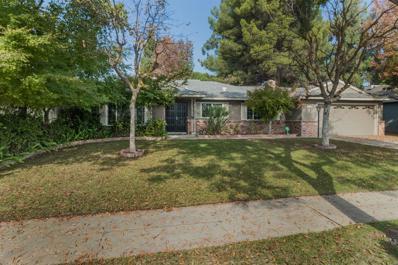Fresno CA Homes for Sale
- Type:
- Single Family
- Sq.Ft.:
- 1,710
- Status:
- Active
- Beds:
- 3
- Lot size:
- 0.21 Acres
- Year built:
- 1975
- Baths:
- 1.75
- MLS#:
- 591758
ADDITIONAL INFORMATION
This wonderfully cared for and pristinely upgraded home has endless potential to fit the needs of most any potential buyer. The common areas have all been upgraded with dark wood laminate flooring and the kitchen has been fitted with custom cabinets and granite countertops that even extend to the "coffee area." The kitchen is also spacious with a large breakfast area and it connects to an equally spacious and open living area. Each room is spacious and enough to accommodate most any need the new buyer has. The lot is a roomy 9,128 square feet and can be custom tailored for anyone who loves to host. This home will not last so call your agent to schedule an appointment today.
- Type:
- Single Family
- Sq.Ft.:
- 3,072
- Status:
- Active
- Beds:
- 4
- Lot size:
- 0.39 Acres
- Year built:
- 1977
- Baths:
- 2.50
- MLS#:
- 592290
ADDITIONAL INFORMATION
Welcome Home!Situated just west of Van Ness Extension in Northwest Fresno, this amazing home has the spacious rooms of 1977 design, with tasteful updates throughout. As you enter you are lead to the formal living and dining spaces with large north facing windows. The open concept kitchen and family room feature a wall of sliding doors to the large covered patio, perfect for entertaining. The kitchen has updated cabinetry, bar eating areas and a unique Wolf gas range.Beyond the kitchen is your bonus room/laundry/1/2 bath with an easy access door to the pool. The bedroom wing includes 4 bedrooms, one which has a wall of bookshelves, perfect for a home office. The primary suite features a large walk-in closet with custom built-in storage, a vanity area, and updated bathroom. The large lawn areas, pool, and mature trees are the feature of the spacious backyard. This quiet neighborhood is close to shopping and restaurants. A must-see home in Northwest Fresno!
$688,888
275 W Quincy Avenue Fresno, CA 93711
- Type:
- Single Family
- Sq.Ft.:
- 3,012
- Status:
- Active
- Beds:
- 4
- Lot size:
- 0.23 Acres
- Year built:
- 1987
- Baths:
- 2.25
- MLS#:
- 591396
ADDITIONAL INFORMATION
A charming two-story home within Clovis Unified Schools & walking distance to the Woodward Park & shopping center/restaurants. Easy access to FWY-41.This home is sitting on an over-sized corner lot with (2) RV parking spaces including carport with a mechanic pit, RV drain & 220 plug. Spacious 3-car garage with a shower stall & 2 shops with built-in cabinets. OWNED solar panels to help you save your energy bills in the summer days.As you entered this home, you will be greeted by the beautiful travertine floor tiles on the first floor with matching travertine subway tiles on the kitchen backsplash. Granite countertops, upgraded stainless steel appliances with 5-burner gas cooktop. Pull-out kitchen drawers for pots/pans, TWO pantries & a wet bar. The formal Living Room & sitting room with dual-sided gas fireplace with beautiful tile surround from floor to ceiling. Beautiful staircase with contemporary wire railing. There is a Bonus Room that can be used as a home office, Study or a game room.An isolated bedroom downstairs that can be used as a home office/gym & a powder bath is nextdoor. Upstairs you'll find 3 bedrooms, Laundry with pass-through closet space. The Primary Bath has a walk-in shower with slate tiles surround from floor to ceiling. The hall bath has a Jacuzzi tub & shower. Some rooms are wired with 10/10 plug-in high speed infra structure like offices.The covered patio is large enough for your outdoor gatherings.Call us today before this beauty is SOLD!
- Type:
- Single Family
- Sq.Ft.:
- 2,212
- Status:
- Active
- Beds:
- 3
- Lot size:
- 0.2 Acres
- Year built:
- 1979
- Baths:
- 2.00
- MLS#:
- 591430
ADDITIONAL INFORMATION
Absolutely beautiful 3 bedroom 2 bath + office + dining room ((could be 4th bedroom) Northwest Mansionette, updated and upgraded 5 years ago. Sellers replaced all windows, all flooring, fans, interior doors, added quartz countertops in kitchen & restructured the stove area for increased counter space, installed a natural gas fireplace in the family room, added shelving and workbench storage in the garage, re-landscaped which includes lighting front & back, replaced the sprinkler system, and to top it all off, installed an OWNED SOLAR system. Beautiful built-in POOL! So many improvements and truly move-in ready. It looks like a model home!Open House: CANCELED
- Type:
- Single Family
- Sq.Ft.:
- 2,796
- Status:
- Active
- Beds:
- 3
- Lot size:
- 0.39 Acres
- Year built:
- 1957
- Baths:
- 3.00
- MLS#:
- 588932
ADDITIONAL INFORMATION
Fig Garden Estates. Formerly Owned By Beloved FRESNO STATE Football Coach JIM SWEENEY.Remodeled kitchen includes glass composite service area, coffee bar and butcher block counters, a beautiful back-splash and all-newer appliances. Enter the family room that has been transformed into a fun tiki bar, originally built by coach Sweeney, and you are in the tropics! When you want some outdoor fun, there is a regulation Bocce Ball, rolled oyster shell court, next to a flourishing raised bed garden. The laundry room and butler's pantry are near the kitchen, plus lots of storage. Sliding doors from the dining room open to the covered patio with a fireplace and beautiful landscaping including palm trees that surround the pool. The spa is less than two years old and stays with the house! The fencing is recent. There is a studio and bathroom adjacent the patio that's perfect for a guest space, office, multi-gen, etc. Five-minutes to Fig Garden Village shopping. Bedroom & Bath count is different than tax records, buyer to verify if important.
$370,000
1333 W Dyer Avenue Fresno, CA 93711
- Type:
- Single Family
- Sq.Ft.:
- 1,434
- Status:
- Active
- Beds:
- 3
- Lot size:
- 0.17 Acres
- Year built:
- 1977
- Baths:
- 1.75
- MLS#:
- 587866
ADDITIONAL INFORMATION
Move-in ready 3 bedroom, 2 bath home located in Clovis Unified! Featuring two living spaces, freshened-up kitchen and ample dining space this is the perfect home for entertaining. Neutral tones and several windows create an abundance of natural light. Enjoy the large, covered patio and in-ground pool complete with a spacious yard. The exterior was recently redashed and this home features dual pane windows! Call your Realtor today for a private tour!
- Type:
- Single Family
- Sq.Ft.:
- 1,913
- Status:
- Active
- Beds:
- 3
- Lot size:
- 0.29 Acres
- Year built:
- 1969
- Baths:
- 2.00
- MLS#:
- 587665
ADDITIONAL INFORMATION
Great Location between Van Ness and Marks, south of Bullard, corner lot with culdesac at driveway and rear yard entry. Huge inground pool, a pool house with 1/2 bath and living space, formal living and dining room, newer roof and HVAC, both 10 years old
- Type:
- Single Family
- Sq.Ft.:
- 1,657
- Status:
- Active
- Beds:
- 4
- Lot size:
- 0.16 Acres
- Year built:
- 1985
- Baths:
- 2.50
- MLS#:
- 587197
ADDITIONAL INFORMATION
Back on the market and priced to sell!! Check out this beautiful home in a very quite neighborhood in north West Fresno. This home features 4 bedrooms and 3 bathrooms and its a the end of a cul-de-sac. The backyard has plenty of room for entertaining. The home is located just a short drive from both River Park shopping center, and Marketplace shopping center where you can find name brand stores, and restaurants. It's also located near Van Ness extension where there are million and multi-million dollars home and a great place to get your cardio in. Make your appointment now to admire this beautiful home in person.
$539,000
6613 N Marty Avenue Fresno, CA 93711
- Type:
- Single Family
- Sq.Ft.:
- 2,518
- Status:
- Active
- Beds:
- 3
- Lot size:
- 0.24 Acres
- Year built:
- 1978
- Baths:
- 2.00
- MLS#:
- CRFR22224970
ADDITIONAL INFORMATION
Welcome home! Approx 2518 sq. ft. single family w/3 bedrooms & 3.5 bathrooms. It is nestled into a peaceful area just west of Van Ness Blvd. & is surrounded by other Easterbrook & Granville built properties. You enter the property through its walled front courtyard and notice the fresh paint and 50 year presidential roof. Upon entering, you'll notice the high pitch & beamed ceilings that Easterbrook is so well known for, which make the interior feel completely spacious, & the abundant light that enters through the many windows throughout the home. The Huge master suite has its own office/lounge area with a separate entrance and also an enormous walk in closet. Master suite bath has a walk-in tub & boasts designer tile. New Laminate flooring has been laid throughout & you'll notice the extra wide halls, which could be wheelchair accessible. The kitchen has a new oven, cooktop stove and newly installed countertops. There is also new faucets in kitchen and bathroom, a newer AC, a backyard shed, covered back patio area and an open backyard cove to congregate in, while enjoying the sparkling pool. Great for entertaining, or for a Tranquil moment alone! This home is a true gem..be sure to call for your appointment today!
- Type:
- Single Family
- Sq.Ft.:
- 1,967
- Status:
- Active
- Beds:
- 3
- Lot size:
- 0.34 Acres
- Year built:
- 1974
- Baths:
- 2.00
- MLS#:
- 585419
ADDITIONAL INFORMATION
Charming NW Fresno home perfectly nestled on a large corner lot, in a friendly neighborhood! Enjoy a spacious and easy-flowing open floorplan with 3 bedrooms and 2 bathrooms. The kitchen features ample cabinet/counter space, and opens up to the open family room that overlooks the backyard oasis and features an inviting fireplace! There is a 2nd oversized living space off the entry that can be utilized as an office/flex room. The spacious master suite features a large walk-in closet and backyard access! Walk out to the manicured backyard retreat with an oversized covered patio, a sparkling pool, beautiful landscaping, and tons of room for gatherings! All near excellent schools, restaurants, and shopping centers!
- Type:
- Single Family
- Sq.Ft.:
- 2,552
- Status:
- Active
- Beds:
- 4
- Lot size:
- 0.29 Acres
- Year built:
- 1971
- Baths:
- 2.50
- MLS#:
- 585321
ADDITIONAL INFORMATION
Wonderfully located in a Northwest neighborhood close to schools and shopping centers. This home sits on a large corner lot and features 4 bedrooms, 2.5 bathrooms, a nice galley kitchen with updated cabinets and countertops, and a large storage room or grand pantry with built-in cabinets complete with a half bathroom. The separate living rooms, each with their own fireplace, overlook the enclosed sunroom which leads to a lovely backyard complete with a comfortable pool perfect for summer fun! Bath count and sq. ft. different from tax records, buyer to verify if important.
- Type:
- Single Family
- Sq.Ft.:
- 3,052
- Status:
- Active
- Beds:
- 4
- Lot size:
- 0.25 Acres
- Year built:
- 1990
- Baths:
- 3.00
- MLS#:
- 583598
ADDITIONAL INFORMATION
Custom new 3000 sq ft, 4 bedroom 3 bath home w/ office on 10695 sq ft lot surrounded by amazing mansions near the Bluff. Large living room with fireplace. Elegant formal dining room with built-in cabinet. Good size kitchen with lots of counter plus small private telephone pay bills area. Two bedrooms downstairs and bath. Spacious Master bedroom suite upstairs with large jacuzzi tub window seat and fireplace. Secret office room in the 2nd bedroom upstairs. Wonderful serene backyard with lots of beautiful mature trees including maple trees. Security door in front porch and lovely arch ceiling. Close walk to Woodward Park and Riverpark. Millerton Lake is just miles away. Award winning Clovis School District. Priced to sell! Must See!
$585,000
2732 W Paul Avenue Fresno, CA 93711
- Type:
- Single Family
- Sq.Ft.:
- 2,405
- Status:
- Active
- Beds:
- 3
- Lot size:
- 0.36 Acres
- Year built:
- 1975
- Baths:
- 3.00
- MLS#:
- 581027
ADDITIONAL INFORMATION
A classic Van Ness Estates home with stunning mature landscaping on about 1/3 of an acre. Featuring an enchanting gated courtyard with French doors, formal living and dining room, built-in wet bar and desk, a gas fireplace, giant utility room, and plantation shutters. The large windows, stunning skylights, and high ceilings in the livingroom give you beautiful natural light. The primary suite features french doors to the backyard, a sunken tub with a window to a private fenced atrium, and specialty decorative windows. There is an isolated bedroom and bathroom, perfect for a mother-in-law set up.The outdoor kitchen has gorgeous tile detailing, a perfect compliment to the large pool, spa, green area, and covered patio - making it a wonderful place to entertain.
$1,100,000
1409 W Big Sandy Road Fresno, CA 93711
- Type:
- Single Family
- Sq.Ft.:
- 2,690
- Status:
- Active
- Beds:
- 3
- Lot size:
- 0.48 Acres
- Year built:
- 1969
- Baths:
- 2.00
- MLS#:
- 580546
ADDITIONAL INFORMATION
Spectacular views of the San Joaquin River! The open floor plan is ideal for entertaining & comfortable living with the spacious living areas, cozy fireplace, & large picture windows that bring the outdoors in. The chef of the family will thrive in the well appointed, gourmet kitchen w/its gas range, built-in refrigerator, custom cabinetry w/soft close drawers & spacious eating bar for friends & family to gather. Nothing was left out when updating this single story home. Brazilian Teak wood floors, Pella windows, & a new Presidential roof are just a few of the many upgrades. Outside, take advantage of the two decks to take in the views. the impressive stone retaining wall & stamped concrete circle driveway. In the backyard, the pond w/rnning water, and the in-ground, sparkling pool, provide a resort-like setting for relaxing and rejuvenating. This isn't just a house, this is a lifestyle that feels like you're miles away, but is conveniently located near some of the finest shopping & restaurants in Fresno. Clovis Unified School District.
- Type:
- Single Family
- Sq.Ft.:
- 2,121
- Status:
- Active
- Beds:
- 3
- Lot size:
- 0.14 Acres
- Year built:
- 1980
- Baths:
- 2.75
- MLS#:
- 580275
ADDITIONAL INFORMATION
Location, location, LOCATION! This cute two story, 3 bedroom, 2 bathroom, 2,121 square foot home is located in the vibrant north Fresno area and is surrounded be amenities. Its sprawling floor plan boasts a formal living and dining room, spacious kitchen, family room, laundry room, and bonus room located in the garage. With the home being a two story the property provide a large backyard just waiting for you to design its blank canvas. Enjoy adventuring into nearby Woodward Park and Sugar Pine Trail or shop and dine at either Park Crossing or the River Park Shopping Centers. Don't miss out on this wonderful property located in a well established neighborhood!
$515,000
6257 N Capri Court Fresno, CA 93711
- Type:
- Single Family
- Sq.Ft.:
- 2,327
- Status:
- Active
- Beds:
- 4
- Lot size:
- 0.22 Acres
- Year built:
- 1991
- Baths:
- 2.75
- MLS#:
- 576964
ADDITIONAL INFORMATION
This one checks all the boxes!Great 4 bedroom 2.75 bath on an oversized lot with an office AND a pool AND in a cul de sac. Open kitchen with granite countertops and pantry that over looks the family room- perfect for entertaining. Double sided fireplace adorns the dining area and family room. 2 guest rooms and a full bath located upstairs. Perfect floorplan has the master located downstairs. Large picture windows in the family room overlook the backyard and allows natural light to flow through the house.Within walking distance to Fig Garden Elementary. Close to shopping, transportation, and freeway access.Open House Sunday 5/22 1-4p
- Type:
- Single Family
- Sq.Ft.:
- 1,224
- Status:
- Active
- Beds:
- 2
- Lot size:
- 0.02 Acres
- Year built:
- 1985
- Baths:
- 1.50
- MLS#:
- 575580
ADDITIONAL INFORMATION
Location is key for this quiet Tuscany Villla 2 bedroom, 2 bath condo within Clovis School District, close to River Park, GB3, popular restaurants and other great venues. With a fresh coat of paint, this property is sure to bring that airy feeling to this spacious home. The kitchen boasts a large storage pantry, plenty of cabinet space and just off the kitchen are the convenient laundry hook ups and a single car attached garage makes this unit very private. A large living room adjoined by the dining area and a private alcove under the stairs makes a great workstation area. The outside covered patio is awaiting your personal charm to make a great BBQ area or spot to enjoy your morning coffee. Upstairs are the 2 bedrooms, each with spacious walk-in closets. The HOA in this quiet location serves as the landscaper, maintenance of the community pool, water, sewer, trash, regular security patrols and the roof. Make an appointment to grab this property, this complex is highly sought after.
- Type:
- Single Family
- Sq.Ft.:
- 2,481
- Status:
- Active
- Beds:
- 3
- Lot size:
- 0.09 Acres
- Year built:
- 1977
- Baths:
- 2.00
- MLS#:
- 575048
ADDITIONAL INFORMATION
OPEN Sunday 1:00-4:00. You'll be blown away by this stunning kitchen that could be showcased on HOUZZ.com! No expense was spared in the artistically designed, total remodel/reconfiguration: SubZero refrigerator/freezer, Dacor professional range, microwave/convection oven; warming oven, Miele dishwasher, honed Carrera marble counters, white Shaker cabinets, lighted display cabinets, pantry, undercounter/pendant/can lighting, raised ceiling with back-lit crown molding, and hardwood floors throughout living areas. Sliding doors, with remote-controlled blinds, open to the extended patio and large, private wrap-around back and side yards. This free-standing home is the largest model (2481 sq ft) with the best location in El Adobe, tucked away in the back corner far from traffic noise. Formal living and dining rooms have high ceilings and windows to let in lots of natural light. Large multi-purpose loft, equipped with built-in bookcases and desk, is a perfect work-from-home space, gym or bonus room. 3 bedrooms all downstairs. Master retreat has views of back yard, plantation shutters, walk-in closet, bath with marble vanity and 2 sinks. Whole house water filtration system. Garage has lots of storage: closets, cabinets and attic access. Enjoy the active lifestyle offered by all the amenities of this gated community: very large clubhouse for gathering with friends, pool, spa, tennis courts and quiet streets for walking. Fine dining and shops are just minutes away.
- Type:
- Other
- Sq.Ft.:
- 1,506
- Status:
- Active
- Beds:
- 2
- Lot size:
- 0.06 Acres
- Year built:
- 1985
- Baths:
- 2.00
- MLS#:
- 574352
ADDITIONAL INFORMATION
Wonderful Northridge Terrace Condo located on streetside for easy guest parking. Two bedrooms, two full baths. Master and loft upstairs. Beautiful living room with fireplace, shutters on windows, new carpet. Relaxing patio and spacious 2 car attached garage behind community gate. Community pool. HOA covers water/sewer/garbage/exterior landscape paint. Don't miss the opportunity to own this condo located in a great quiet neighborhood. Washer/dryer/refrigerator included. Skylights in kitchen and living room.
- Type:
- Single Family
- Sq.Ft.:
- 1,862
- Status:
- Active
- Beds:
- 3
- Lot size:
- 0.29 Acres
- Year built:
- 1963
- Baths:
- 2.75
- MLS#:
- 572765
ADDITIONAL INFORMATION
Charming home in a quiet neighborhood across the street from Bullard High. This house offers a huge lot with endless potential. A family room with fire place and an additional living room. Plenty of room in the backyard for a pool. Large covered patio. Newer roof, HVAC and waterheater.
- Type:
- Single Family
- Sq.Ft.:
- 1,505
- Status:
- Active
- Beds:
- 3
- Lot size:
- 0.17 Acres
- Year built:
- 1983
- Baths:
- 2.00
- MLS#:
- 572480
ADDITIONAL INFORMATION
Location. Location. Location. Beautiful North Fresno Home within walking/biking distance to Woodward Park and Riverpark Shopping Center. Clovis Unified School District. Lovely, established neighborhood. Private back yard. New interior paint, new ceiling fans. New window blinds. Bonus room / office / den / game room off of main living area. Brick, gas fireplace.
- Type:
- Single Family
- Sq.Ft.:
- 2,434
- Status:
- Active
- Beds:
- 4
- Lot size:
- 0.48 Acres
- Year built:
- 1956
- Baths:
- 2.00
- MLS#:
- 570859
ADDITIONAL INFORMATION
Complete renovation. New flooring, dual pane windows, remodeled kitchen, guest bathroom and master bathroom. Quartz countertops and custom cabinets throughout home. New roof and interior/exterior paint.
$499,000
5173 N Channing Way Fresno, CA 93711
- Type:
- Single Family
- Sq.Ft.:
- 2,566
- Status:
- Active
- Beds:
- 3
- Lot size:
- 0.28 Acres
- Year built:
- 1968
- Baths:
- 2.50
- MLS#:
- 570742
ADDITIONAL INFORMATION
Welcome home! This exceptional property is located in 93711 and is ready for its next owner! This great space features 3 bedrooms, 2 1/2 baths, 3 separate living spaces one which includes a built in bar, kitchen nook, a large master suite, covered patio and pool. Upgrades to this home include new flooring, baseboards, fresh paint, and new lighting! This property is ideal to entertain, the floor plan provides endless opportunity. The vaulted ceilings provide a grand entrance feel and the character in this house is hard to find elsewhere. Come make it yours!
- Type:
- Single Family
- Sq.Ft.:
- 2,245
- Status:
- Active
- Beds:
- 4
- Lot size:
- 0.21 Acres
- Year built:
- 1977
- Baths:
- 2.00
- MLS#:
- 568986
ADDITIONAL INFORMATION
Don't miss your chance to own this beautifully updated 4 bedroom home in Northwest Fresno! This home is situated in a cozy mature neighborhood and is in the Clovis Unified School District! The home features beautiful flooring, an updated kitchen with gorgeous counter tops and an open floor plan. There is an isolated bedroom too! Perfect for an in-law set up or for guests to stay over. Just of the entry way of the home is an extra room that could be an office, game room, or an extra family room! The back yard is absolutely huge with beautiful mature trees and wide open space. There are too many great things to say about this home, so make your appointment today to come and see it for yourself!

Based on information from the Fresno Association of REALTORS® (alternatively, from the Fresno MLS) as of {{last updated}}. All data, including all measurements and calculations of area, is obtained from various sources and has not been, and will not be, verified by broker or MLS. All information should be independently reviewed and verified for accuracy. Properties may or may not be listed by the office/agent presenting the information.

Fresno Real Estate
The median home value in Fresno, CA is $359,700. This is higher than the county median home value of $350,200. The national median home value is $338,100. The average price of homes sold in Fresno, CA is $359,700. Approximately 45.22% of Fresno homes are owned, compared to 49.79% rented, while 5% are vacant. Fresno real estate listings include condos, townhomes, and single family homes for sale. Commercial properties are also available. If you see a property you’re interested in, contact a Fresno real estate agent to arrange a tour today!
Fresno, California 93711 has a population of 538,678. Fresno 93711 is less family-centric than the surrounding county with 29.77% of the households containing married families with children. The county average for households married with children is 32.95%.
The median household income in Fresno, California 93711 is $57,211. The median household income for the surrounding county is $61,276 compared to the national median of $69,021. The median age of people living in Fresno 93711 is 31.7 years.
Fresno Weather
The average high temperature in July is 97.7 degrees, with an average low temperature in January of 37.9 degrees. The average rainfall is approximately 12.6 inches per year, with 0 inches of snow per year.
