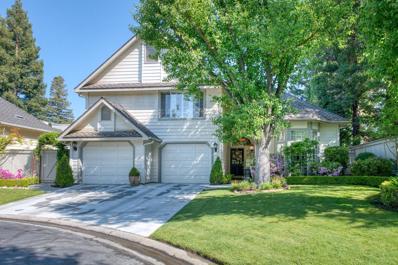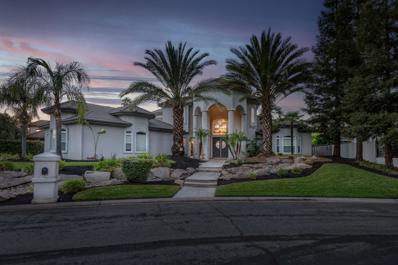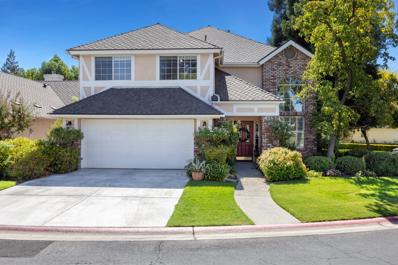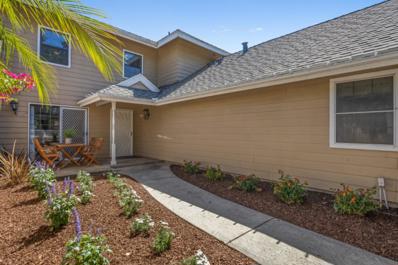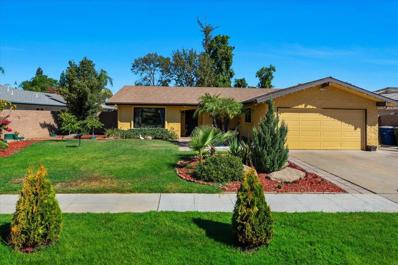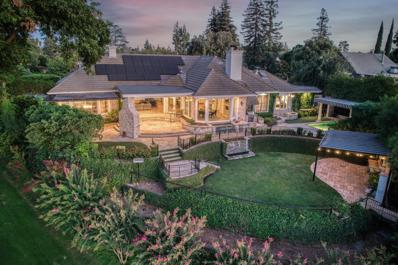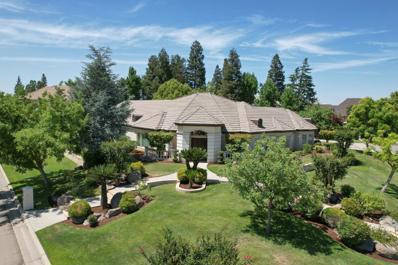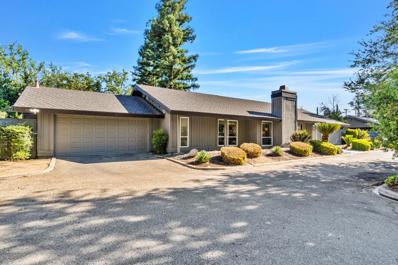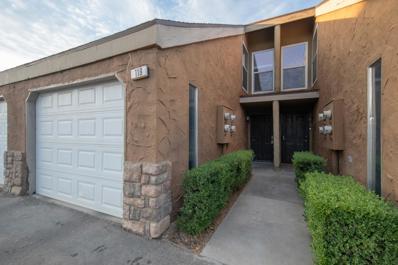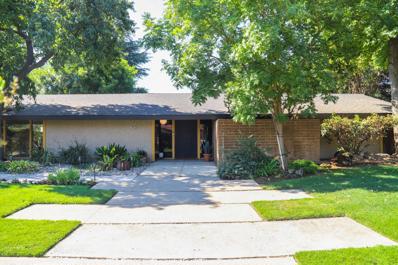Fresno CA Homes for Sale
- Type:
- Single Family
- Sq.Ft.:
- 2,124
- Status:
- Active
- Beds:
- 3
- Lot size:
- 0.3 Acres
- Year built:
- 1984
- Baths:
- 2.00
- MLS#:
- 621205
ADDITIONAL INFORMATION
This charming immaculate 3 bedroom, 2 bathroom with an office/study with a built in desk and bookshelves, home is in a well established neighborhood in Northwest Fresno. It is located on a quiet cul-de-sac street. Pride ownership has been well maintained and is move in ready. Owner has invested in the beautiful designed landscaped front and back with concrete, palm queens, stones, succulents and pines. Home was recently painted from exterior and new front patio tile at entry. The kitchen boasts gorgeous granite countertops, eating nook, with double oven perfect for the holidays cooking with the family and gas stove-top. The kitchen has storage galore, including additional built in cabinetry. Once you walk outside through the beautiful double doors, you will be taken aback by how spacious the backyard is, great for barbecue days. There is a potential RV parking. Make your appointment to view today!
$549,999
1264 W Twain Fresno, CA 93711
- Type:
- Single Family
- Sq.Ft.:
- 1,698
- Status:
- Active
- Beds:
- 3
- Lot size:
- 0.29 Acres
- Year built:
- 1961
- Baths:
- 2.00
- MLS#:
- 621026
ADDITIONAL INFORMATION
Welcome home! This beautiful 3 - Bedroom, 2- Bathroom home is located in a well-established neighborhood in the coveted NW Fresno area. Enjoy all the convivence right down the street that Fig Garden Village has to offer. Step inside to find a newly updated kitchen, beautiful stainless-steel appliances and a fabulous island / breakfast bar. Enjoy a beautiful brick fireplace during the cold winter months. This house offers large living areas and bedrooms. The front landscaping is truly picturesque. The backyard is huge and includes a covered patio. This home is a true gem and has it all. Call today to schedule a showing.
- Type:
- Other
- Sq.Ft.:
- 2,315
- Status:
- Active
- Beds:
- 3
- Lot size:
- 0.1 Acres
- Year built:
- 1984
- Baths:
- 2.50
- MLS#:
- 620931
ADDITIONAL INFORMATION
Welcome to the pinnacle of Stonebridge, one of the most sought-after developments in Northwest Fresno! Beautiful ponds and water features surround this one-of-a-kind home in a neighborhood which features three pools/spas, tennis courts, a clubhouse and 24/7 security. No expense was spared in the recent remodel of this gorgeous 3 bed/2.5 bath home on the water. Raised coffered ceilings with crown moulding and travertine floors are just a start when diving into the extensive list of upgrades on this home. Enjoy spectacular views of one of several ponds from the main living area and spacious master suite situated on the main level. Words can't describe the true beauty of this home, so schedule a showing before it is gone!
$525,000
2080 W Via Lante Fresno, CA 93711
- Type:
- Single Family
- Sq.Ft.:
- 1,960
- Status:
- Active
- Beds:
- 3
- Lot size:
- 0.14 Acres
- Year built:
- 1998
- Baths:
- 2.00
- MLS#:
- 622076
ADDITIONAL INFORMATION
Welcome to this beautifully maintained 3-bedroom, 2-bath home, nestled in a peaceful and secure gated community. With its exceptional pride of ownership, this home is the perfect blend of comfort and convenience. Inside, you'll find two spacious, well-kept living rooms, perfect for both relaxing and entertaining. The serene backyard offers a private retreat, ideal for unwinding after a long day. Enjoy the best of both worlds: a quiet, cozy neighborhood that's just moments from shopping, dining, and easy freeway access. Don't miss the opportunity to call this gem your ownschedule a tour today!
$1,100,000
2542 Ellery Avenue Fresno, CA 93711
- Type:
- Single Family
- Sq.Ft.:
- 3,493
- Status:
- Active
- Beds:
- 5
- Lot size:
- 0.34 Acres
- Year built:
- 1978
- Baths:
- 3.00
- MLS#:
- FR24215042
ADDITIONAL INFORMATION
This highly desirable Van Extension home with 5+bedrroms and 3 bathrooms and Owned Solar is on the market for the first time after 30 years of ownership. This wonderful property is ideally suited for all the needs of your family as it has beautifully served the present owners' lifestyle. The great floor plan has a separate living room, dining room and very large family room/great room with a fabulous floor to ceiling fireplace, builtin cabinetry and even a play area for the little ones in your lives or other multi purposes. In addition there is a huge upstairs loft area that could be a separate living area/bedroom/next generation option for every person in your household. This spacious home is ideally suited for entertaining with a wonderful traffic flow to accommodate all of your gatherings. The remodeled gourmet kitchen with quartz Taj Mahal leather finished countertops includes Fulgor double ovens each with convection features, deluxe cooktop, loads of cabinetry and walking pantry. Enjoy the handy eating bar and very large dining area looking out to the lovely backyard. There is a separate bedroom to the east of the kitchen with an adjacent remodeled bathroom with a shower. There are 3 additional good size bedrooms on the west wing of the home in addition to a lovely primary suite and beautiful updated bathroom. The fenced pool lends itself to many hours of enjoyment on this huge .34 acre parcel with RV access and a 3 car garage. This home has it all and will not last!
- Type:
- Single Family
- Sq.Ft.:
- 3,151
- Status:
- Active
- Beds:
- 4
- Lot size:
- 0.19 Acres
- Year built:
- 1989
- Baths:
- 3.00
- MLS#:
- 619983
ADDITIONAL INFORMATION
This immaculate single family home is located in the prestigious gated community of Bluff View in Fresno's Royal Coach neighborhood. This is a small community consisting of only 36 homes with a lovely grass area, mature trees, pool, club house and tennis court. This particular home has the best location of all at the rear of the community in a quiet cul de sac. Upon entry you will immediately be impressed by the soaring ceiling height and expanse of windows. The color palette is warm and inviting with many lovely upgrades. There are custom window treatments, built in book cases, and a beautiful fireplace. The home has both a formal living and family room, as well as a casual seating area, counter seating and a formal dining room. The kitchen has been tastefully updated with stainless steel appliances and has a walk in pantry. The main level has one large bedroom and a full bath while upstairs you will find 3 additional bedrooms and 2 full baths. (the 4th bedroom has been converted into a huge primary suite closet, but could easily be made back into a bedroom if desired.) The primary suite also features a gorgeous spa like bathroom. The large rear yard is your own private oasis with a pool, spa, covered patio and outdoor kitchen/BBQ area. It is complete with beautiful landscaping and stamped concrete with rock accent detail. HOA dues cover front yard landscaping, gate, home owners insurance, community pool, club house and tennis court. Call for a private showing!
$825,000
3715 W Birch Avenue Fresno, CA 93711
- Type:
- Single Family
- Sq.Ft.:
- 2,456
- Status:
- Active
- Beds:
- 3
- Lot size:
- 0.56 Acres
- Year built:
- 1980
- Baths:
- 2.50
- MLS#:
- 619676
ADDITIONAL INFORMATION
Nestled in the prestigious San Joaquin Estates, this exceptional Rich Riley custom home seamlessly blends the beauty of wood accents with nature through its multiple courtyards. Step into your own private oasis, where a lush courtyard welcomes you to a grand double-door entry, offering a stunning view of the expansive great room and formal dining area. The atrium, featuring a charming fountain, fills the space with natural light, reflecting off the elegant marble-faced fireplace. Gorgeous wood flooring flows through the entry, hallway, great room, and formal dining, enhancing the home's warmth and sophistication. This meticulously maintained 3-bedroom residence boasts an updated kitchen and baths. The gourmet kitchen is equipped with a 6-burner Wolfe gas cooktop, Bosch dishwasher, double ovens and a warming drawer. The cozy nook overlooks a tranquil private garden, offering the perfect retreat for quiet mornings. The spacious master suite includes a luxurious walk-in shower with dual shower heads and a built-in bench. Additional highlights include a large garage bonus room with a refrigerator, storage, and HVAC, all overlooking the yard, plus a carport. Situated on a large cul-de-sac lot, the property features an elevated pool, thoughtfully positioned for privacy, as well as RV parking and ample off-street parking. This unique home is truly a gem, offering a blend of luxury, comfort, and privacy that is not to be missed.
- Type:
- Single Family
- Sq.Ft.:
- 1,271
- Status:
- Active
- Beds:
- 2
- Lot size:
- 0.07 Acres
- Year built:
- 2008
- Baths:
- 2.00
- MLS#:
- 619835
ADDITIONAL INFORMATION
Charming PUD Home in the European Grove Gated CommunityEnjoy PUD residential living in the desirable European Grove gated community! This cute, clean, and cozy 2-bedroom, 2-bathroom home offers 1,271 sq. ft. of living space, making it perfect for a couple or small family. The light and bright interior features plantation shutters in select rooms and ceramic tile in the kitchen and eating area and vinyl flooring throughout. The kitchen also includes a refrigerator, and the bathrooms are well-maintained and ready for use.A versatile den/office space with its own closet adds flexibility to the home, while the nice-sized bedrooms offer plenty of closet space. Step outside to enjoy the covered aluminum patio and a small backyard where you can create your own special outdoor area.This home is the perfect balance of privacy, comfort, and convenience within a peaceful gated community.
- Type:
- Single Family
- Sq.Ft.:
- 2,356
- Status:
- Active
- Beds:
- 2
- Lot size:
- 0.13 Acres
- Year built:
- 1973
- Baths:
- 2.00
- MLS#:
- FR24210594
ADDITIONAL INFORMATION
Here is your chance to own one of the most desirable properties in Northwest Fresno. This condo is located on the 7th tee at the Championship San Joaquin Country Club. It also overlooks stunning views of a serene lake with fountains so you can enjoy a peaceful, quiet, and private setting, perfect for relaxation! The sunset views from the back of the home, upper and lower levels, are awe-inspiring. The front entry of the home has mature landscaping in your private, gated courtyard with an easily maintained synthetic lawn overlooked by the kitchen and downstairs bedroom. The custom made front door is extra wide with decorative glass. Fun fact, This is the only condo with direct golf cart access onto the golf course! There are two fireplaces within the home. Kitchen includes stainless steel appliances. There are two wet bars, one upstairs and one downstairs. This home boasts abundant natural lighting with many large windows throughout its entirety. The upstairs primary suite features a spacious living area with potential office space and an entire back wall of windows leading out to a lovely balcony with seating area. Perfect for enjoying the view! There is surprisingly an ample amount of storage in this condo ensuring you have plenty of room for all of your belongings. You don't want to miss this one! Schedule your appointment to view today!
- Type:
- Single Family
- Sq.Ft.:
- 2,526
- Status:
- Active
- Beds:
- 4
- Lot size:
- 0.37 Acres
- Year built:
- 1974
- Baths:
- 2.50
- MLS#:
- 619655
ADDITIONAL INFORMATION
This Lovely 4 Bdrm, 2.5 Ba, 2526 sf 1-Story Mansionette is situated on a Sprawling 16,060 sf Lot in a highly desirable neighborhood. The wide tree lined street welcomes you. City planning provided for larger residences w/expansive lots for added space/privacy. Upon entering the foyer, you will be flanked by a Spacious Formal Living and Dining Rm. Continue in and a Cozy Fam. Rm w/Brick Fireplace & Built-in Cabinetry greets u-the perfect spot for cool winter days! An Ample Kitchen, remodeled 2022, offers an added Dining Area, Gorgeous Granite and New SS Appls w/Gas Stove. The Off-Kitchen Pantry has Exceptional Storage, Laundry w Sink and a Sweetly Remodeled 1/2 Bath. The North Wing has 4 Spacious Bdrms, Updated Hall Ba w/Tub/Shower, Dual Sinks, Granite + Skylight. The Primary Suite has abundant storage providing a Big Walk-in Closet + 2 Closets off the En Suite Ba which has Dual Sinks, Granite and Large Glass-Enclosed Shower. The Main Suite has French Doors leading to a Charming Patio extending to the Magnificent Outdoor Space, featuring a Huge Pool w/Diving Board, Mult. Patios, Plumbed Gas, Mature Sagos, Ferns, and Redwoods. Ideal for entertaining, gardening, or simply enjoying your own Tropical Paradise! The Garage is Xtra Deep w/good Wkshp Space. Poss. RV Pking on south side of home(BTV for boats, etc) + Kennel on north side. Newer Int. Paint/HVAC, Dual H20 Heaters/Dual Pane Windows,Plantation Shutters. Beautiful Hardwood in Hall/Kitc/Pantry/Fam. Rm-This home has it all!
$1,499,000
2723 W Lake Van Ness Circle Fresno, CA 93711
- Type:
- Single Family
- Sq.Ft.:
- 3,776
- Status:
- Active
- Beds:
- 4
- Lot size:
- 0.38 Acres
- Year built:
- 2003
- Baths:
- 3.75
- MLS#:
- 619128
ADDITIONAL INFORMATION
Nestled within the prestigious gated community of Lake Van Ness, this exquisite custom home redefines luxurious lakefront living. Every residence in this exclusiveenclave is uniquely crafted, and this property is no exception. The thoughtfully designed main level features a lavish primary suite with a spa-like bathroom and agenerous walk-in closet, as well as a private guest bedroom tucked away for added seclusion. The gourmet kitchen is a chef's dream, boasting granite countertops, anexpansive pantry, abundant cabinetry, and breathtaking views of the peaceful lake. The family room, with its towering floor-to-ceiling windows, floods the space withnatural light while providing stunning, uninterrupted lake views and mesmerizing sunsets. Upstairs, you'll find two additional bedrooms, a full bathroom, and aspacious loft area leading to a large, covered deckperfect for peaceful moments. Outdoors, an entertainer's paradise awaits with a vast covered patio, multipleseating areas, and sophisticated stamped concrete surrounding the heated infinity pool and spa. Car enthusiasts will appreciate the six-car garage, designed as theultimate space for any prized collection.
$515,000
1265 Barstow Avenue Fresno, CA 93711
- Type:
- Single Family
- Sq.Ft.:
- 1,957
- Status:
- Active
- Beds:
- 3
- Lot size:
- 0.31 Acres
- Year built:
- 1955
- Baths:
- 3.00
- MLS#:
- FR24198642
ADDITIONAL INFORMATION
Welcome to your dream home in the coveted Fig Garden area of Fresno! This stunning residence boasts 3 spacious bedrooms and 2.5 elegant bathrooms, perfect for comfortable living. The gourmet kitchen is a chef's delight, featuring a high-end WOLF cooktop for culinary creations. Enjoy the seamless flow of the large floor plan, with two inviting living areas ideal for both relaxation and entertaining. Beautiful hardwood flooring adds a touch of sophistication throughout. This spacious lot includes fruit trees, a garden, RV parking, a chicken coop, and a dedicated dog run, ensuring your furry friends have their own space to roam. Safety and convenience are top priorities with an automatic security gate providing peace of mind. Centrally located, this home offers easy access to local amenities while maintaining a serene, private atmosphere. Don't miss out on this exceptional property that combines luxury, functionality, and a prime location!
$850,000
7442 Tahan Avenue Fresno, CA 93711
- Type:
- Single Family
- Sq.Ft.:
- 3,181
- Status:
- Active
- Beds:
- 3
- Lot size:
- 0.3 Acres
- Year built:
- 1985
- Baths:
- 3.00
- MLS#:
- MC24197566
ADDITIONAL INFORMATION
Welcome to your dream oasis! This stunning 3-bedroom, 2 and a half-bath home offers a perfect blend of comfort and luxury in a highly desirable location. Step inside to find an inviting open-concept living space filled with natural light, ideal for both relaxation and entertaining. The well-appointed kitchen features modern appliances and ample counter space, making it a chef’s delight. Upstairs, retreat to the spacious bedrooms, including a master suite with an en-suite bath for your ultimate privacy. Step outside to your private backyard paradise, complete with a sparkling pool and a spacious balcony deck, perfect for sun-soaked afternoons and evening gatherings. With oversized RV parking and a 1400sq foot garage, there’s plenty of room for all your toys and hobbies. Don’t miss the opportunity to make this beautiful property your forever home, where every day feels like a vacation!
- Type:
- Single Family
- Sq.Ft.:
- 2,666
- Status:
- Active
- Beds:
- 3
- Lot size:
- 0.11 Acres
- Year built:
- 1996
- Baths:
- 2.75
- MLS#:
- 617819
ADDITIONAL INFORMATION
FABULOUS... Home Perfectly Situated on the Water with Gorgeous Lake views from Many Rooms! This Home is Located in the Stonebridge Gated Community with Guarded Entrance and is a True Gem. The Formal Living Room/Dining Room is Spacious. The Family Room Features a Fireplace and Provides Picture Window Lake Views. The Home Features A large Kitchen a Breakfast Bar, Appliances, and a Breakfast Area with Special Lake Views. The Primary Suite has a Quaint Sitting area, 2 Walk-in Closets, Dual sinks, Jetted Bath and Separate Shower. Association Dues Include 24-HR Guarded Gate Entrance, Lakes, 4 Lighted Tennis Courts, 3 Pools & Spas, Clubhouse with Lake Views; Landscape Maintenance. RV Parking Available for a Small Fee. What an Ideal Lifestyle Environment and Close to Everything. Schedule Your Showing Today.
- Type:
- Other
- Sq.Ft.:
- 2,092
- Status:
- Active
- Beds:
- 3
- Lot size:
- 0.05 Acres
- Year built:
- 1984
- Baths:
- 2.50
- MLS#:
- 618407
ADDITIONAL INFORMATION
Step into luxury living with this exquisite 3 bedroom, 2.5 bathroom home nestled within Woodside Village community. Meticulously remodeled with a contemporary flair, this home has an array of sophisticated design features.Unwind in style in the luxurious master suite, located on the main level. Complete with a lavish ensuite bathroom featuring an oversized rain shower - the ultimate indulgence for your daily spa-like retreat.Residents of Woodside Village enjoy access to an array of amenities including a sparkling community pool, water service, trash disposal, cable TV, and more.Don't miss out on the opportunity to make this stunning home yours. Schedule a showing today!
- Type:
- Single Family
- Sq.Ft.:
- 1,453
- Status:
- Active
- Beds:
- 3
- Lot size:
- 0.17 Acres
- Year built:
- 1980
- Baths:
- 2.00
- MLS#:
- 618173
ADDITIONAL INFORMATION
Welcome to this charming single-story home featuring 3 bedrooms, 2 bathrooms, with a detached two-car garage. Built in 1980, this property has been updated with marble flooring and dual-pane windows for added comfort and energy efficiency. Enjoy the spacious living room with a cozy fireplace, perfect for relaxing evenings. The central heating and air provide year-round comfort, while the abundant natural light brightens every corner. Step outside to the beautifully landscaped front and rear yards, enclosed by a durable cinderblock wall, offering both privacy and style. This home combines modern updates with timeless appeal. Schedule your visit today!
- Type:
- Other
- Sq.Ft.:
- 1,819
- Status:
- Active
- Beds:
- 3
- Lot size:
- 0.13 Acres
- Year built:
- 1994
- Baths:
- 2.00
- MLS#:
- 618235
ADDITIONAL INFORMATION
3061 W. Silverhill is a remarkably well cared for home within the Stonebridge community. For the past 25 years the owner has kept this home super sharp and loved living at Stonebridge. The home features 3 bedrooms and 2 bathrooms with a large dining room and living room that allow for large gatherings for friends and family. The house has been freshly painted and is ready for its new owner. Paired with the security of a patrolled neighborhood and 24 hour a day, manned gate, this home is prepped for another great 25 years. Come check it out today.
$1,795,000
258 W Bluff Avenue Fresno, CA 93711
- Type:
- Single Family
- Sq.Ft.:
- 4,607
- Status:
- Active
- Beds:
- 5
- Lot size:
- 0.61 Acres
- Year built:
- 1995
- Baths:
- 4.50
- MLS#:
- 618006
ADDITIONAL INFORMATION
Welcome to this custom-built masterpiece boasting breath taking views of the Bluff while offering luxury & comfort in the Clovis School District. This stunning residence boasts a 4+ car garage, updated wood floors, newer main AC unit, & an abundance of natural light. Upon entry, you're greeted by vaulted ceilings& captivating views of the backyard through expansive windows. The inviting entry leads to the dining room, complete with bespoke built-in cabinetry. A chic wine bar is nestled under the staircase & wet bar ft granite countertops. The family room centered around a wood-burning fireplace with gas, exudes warmth & elegance. The gourmet kitchen offers granite countertops, updated appliances, a spacious island with additional sink & convenient butler's pantry. Down the hall, built-in showcase cabinetry offer both functionality& style. This home features 5 BDRs designed for privacy & comfort + an office/flex space.1 downstairs BDR includes a private BA while the other 2 share a Jack-&-Jill BA. Upstairs, a guest BDR has a private BA & a charming balcony. The master suite offers a private balcony, an updated BA with granite countertops, his-&-hers sinks, luxe jetted tub with bluff views, & a custom California Closet. Step out to the backyard, where pristine green grass meets a sparkling blue pool, with stunning bluff views creating a setting for both relaxation and entertaining. Conveniently located near shopping centers, parks, and more. Don't miss it-sched your appt today!
$689,000
1086 W Keats Avenue Fresno, CA 93711
- Type:
- Single Family
- Sq.Ft.:
- 2,414
- Status:
- Active
- Beds:
- 4
- Lot size:
- 0.31 Acres
- Year built:
- 1967
- Baths:
- 2.75
- MLS#:
- 618029
ADDITIONAL INFORMATION
Discover Contemporary Elegance at Its FinestStep into modern luxury with this meticulously updated contemporary home. Designed with a keen eye for style and functionality, this residence features custom European Style cabinets and Quartz countertops that blend seamlessly with the sleek, gorgeous White appliance suite. Every detail has been considered, from the striking modern Tiles and Vanities in all bathrooms to the chic upgraded Laminate floors Throughout that provide both beauty and durability.Experience the perfect harmony of form and function in this beautifully curated space where every element speaks to refined taste and contemporary living. Don't miss the opportunity to make this stylish home your own.This home has been upgraded with a Owned Solar package ensuring Energy Efficiency through the year. The open layout offers a Formal Dining, Family Room, Kitchen Nook, Breakfast Bar, offering plenty of space for that growing family and plenty of room for those Entertainers. This is a Corner Lot located in a quite but convientent location to Fig Garden Shiopping Center and more.
$3,300,000
3520 W Buena Vista Avenue Fresno, CA 93711
- Type:
- Single Family
- Sq.Ft.:
- 3,629
- Status:
- Active
- Beds:
- 3
- Lot size:
- 0.57 Acres
- Year built:
- 1999
- Baths:
- 2.50
- MLS#:
- 617700
ADDITIONAL INFORMATION
Situated alongside the iconic Hole 11, Par 3, tee box at San Joaquin Country Club, this stunning estate offers 3,629 square feet of luxurious living space. The home features elegant design, premium finishes, and resort-style amenities for a life of comfort and sophistication.The grand foyer opens to a light-filled living area with large windows that showcase golf course views, complemented by a cozy fireplace. The gourmet kitchen boasts top-of-the-line appliances, marble countertops, and a large center island, perfect for entertaining.The primary suite offers a tranquil retreat with its own fireplace, a spacious walk-in closet, and a spa-like ensuite bathroom with a soaking tub and glass-enclosed shower. The second bedroom provides comfort and privacy for guests.Step outside to enjoy a private pickleball court, beautifully landscaped grounds, and expansive patio areas ideal for outdoor dining and relaxation. Additional features include hardwood floors throughout, custom millwork, and a 3-car garage offering ample storage.Located in a prestigious golf community, this home offers luxury living in a prime setting. Schedule your private tour today!
$2,100,000
2492 W Bluff Avenue Fresno, CA 93711
- Type:
- Single Family
- Sq.Ft.:
- 4,600
- Status:
- Active
- Beds:
- 4
- Lot size:
- 0.4 Acres
- Year built:
- 1992
- Baths:
- 4.50
- MLS#:
- 616473
ADDITIONAL INFORMATION
Nestled in a highly desirable location, this elegant 4-bedroom, 4.5-bathroom estate spans 4,600 sq ft of luxurious living space. Designed with both comfort and style in mind, this home features an open-concept layout that seamlessly connects the spacious living areas, perfect for entertaining and everyday living. Three of the four generously sized bedrooms are en-suite, offering private bathrooms for convenience and privacy. The fourth bedroom is conveniently located near its own bathroom, making it ideal for guests or family members. The grand living room, with its high ceilings and abundant natural light, serves as the centerpiece of the home, while the gourmet kitchen boasts custom cabinetry, granite countertops, and an expansive islandperfect for the culinary enthusiast. The primary suite is a true retreat, featuring a luxurious bathroom with dual vanities, a soaking tub, and a large walk-in closet. Additional amenities include a formal dining room, a dedicated home office, and a cozy family room with a stone fireplace. The meticulously landscaped backyard is an oasis, complete with a sparkling pool, waterfall feature, and plenty of space for outdoor dining and relaxation. The property also includes a three-car garage and ample storage throughout. This exceptional home offers the perfect blend of luxury and comfort, all within a prestigious neighborhood. Don't miss the opportunity to make this exquisite property your ownschedule a private tour today!
- Type:
- Single Family
- Sq.Ft.:
- 2,148
- Status:
- Active
- Beds:
- 3
- Lot size:
- 0.16 Acres
- Year built:
- 1979
- Baths:
- 2.50
- MLS#:
- 616892
ADDITIONAL INFORMATION
Welcome Home! This beautifully renovated home exudes charm and character while showcasing modern touches. Located close to Fig Garden Village and endless shopping and dining establishments. As you step through the front door you will be greeted with bright and neutral colors, ceiling to floor windows, gas fireplace and stunning beams in the great room and formal dining. If you enjoy entertaining and cooking this kitchen is the place to host gatherings. Crisp white shaker cabinetry, Calacatta Lazzia quartz slab counters, subway tile backsplash, gas range, farm sink, stainless appliances and all the storage you could need. There is a private laundry room with additional storage and sink. A second living room is off the kitchen with an exquisite built in cabinetry unit. There are two comfortable sized guest bedrooms, one with a custom built-in murphy bed allowing functionality for both space and sleep. A spare bathroom with dual sinks, quartz counters, designer mirrors and a subway tile lined shower/tub combo is conveniently located near the spare bedrooms. Step into your relaxing primary suite featuring a dual sinks, a large walk in closet, vanity and expansive shower. Updated LED Lighting, EV hookups, custom window treatments and ceiling fans throughout and so much more! If privacy is what you desire, this home is just the ticket. Tucked away in a small 4 home private community with lush green landscaping in both the front and back yard.
- Type:
- Single Family
- Sq.Ft.:
- 2,052
- Status:
- Active
- Beds:
- 3
- Lot size:
- 0.21 Acres
- Year built:
- 1970
- Baths:
- 1.75
- MLS#:
- 617542
ADDITIONAL INFORMATION
Charming 3-Bedroom Home on Oversized Lot with Lush Backyard OasisThis beautifully 2,052 sq. ft. home offers 3 spacious bedrooms, 2 modern baths, and an oversized lot, perfect for comfortable living and entertaining. The stunning backyard is a true retreat, featuring mature fruit trees, a grassy area, a finished shed complete with LVP flooring and a patio that overlooks a sparkling resurfaced pool with a newer pump.The kitchen is a chef's delight with granite countertops, a stylish backsplash, upgraded cabinets, and stainless steel appliances. The family room is a showstopper with its cathedral vaulted ceiling, wood beam accents, and a dramatic floor-to-ceiling masonry fireplace. Neutral 18x18 tile flooring flows seamlessly throughout the home, enhancing its open and inviting atmosphere.This unique floorplan also includes a cozy family room, a dedicated office, and a formal dining room, providing plenty of space for work, relaxation, and hosting guests. Additional features include newer windows, a newer A/C system, and owned solar panels with 34 units for energy efficiency.The primary suite is a private retreat with its own slider leading out to the pool. Complete with a retractable awning. The home's prime location is close to top-rated schools, shopping, and offers easy access to major commute routes.
- Type:
- Condo
- Sq.Ft.:
- 1,224
- Status:
- Active
- Beds:
- 2
- Lot size:
- 0.02 Acres
- Year built:
- 1985
- Baths:
- 1.50
- MLS#:
- 616738
ADDITIONAL INFORMATION
Prime location of Clovis Schools and quiet 2 bedroom 1 1/2 bath close to River Park, GB3, popular restaurants and other great venues. This property has been graced with fresh paint and neutral laminate floors with the open, airy feel of this inner unit with a quaint private covered patio for morning coffee. The kitchen boasts plentiful updated cabinets and large double door pantry, newer appliances and granite counters. The inside laundry is super convenient and single car attached garage with auto opener is a great addition. The half bath downstairs near the entry is updated with granite counters. The large inviting living room adjoins a dining area and a private alcove under the stairs makes a great workstation area. Upstairs you will find 2 spacious bedrooms each with walk in closets and access to the full bathroom with a private sink area for each bedroom. The HOA in this private, quiet community maintains a sparkling pool, landscaping, regular security patrols, water, sewer, trash, exterior pest control as well as the roofs, fences and paint on the exterior as well. Take this opportunity to make this your new home.
- Type:
- Single Family
- Sq.Ft.:
- 3,100
- Status:
- Active
- Beds:
- 5
- Lot size:
- 0.37 Acres
- Year built:
- 1976
- Baths:
- 2.50
- MLS#:
- 616747
ADDITIONAL INFORMATION
A must-see Immaculate, move-in ready Mid-Century Modern home in the desirable Van Ness Boulevard Estates 5. You'll first notice this uniquely fashioned home has an expansive driveway for RV parking. The interior features ample space and flow for entertaining. The living room flows into the beautiful open dining room with floor to ceiling windows on both sides. The modern gourmet kitchen features granite countertops, a prosumer 6-burner gas range/oven, and a built-in Subzero refrigerator. The kitchen is fully open to the family room and its large windows with views of the lush backyard and the sparkle of the expansive Pebble Tec pool. The split wing layout allows privacy in the primary bedroom, which has its own secluded courtyard for enjoying morning coffee. In addition to the 4 ample bedrooms there is an impressive game room with a wall of closets, able to easily be converted into a large 5th bedroom. It includes a competition pool table with a removable ping pong table top. The 3-car garage is conveniently equipped with a sub panel and a 220 outlet for shop work or charging an EV, and the wall of custom cabinets that will satisfy the most organized. There is another built-in Subzero refrigerator/freezer in the garage allowing food and drinks to be easily accessible when entertaining by the pool. Recent upgrades include new west and south fences, a less than 1 year old energy saver 50 gallon water heater, under 1 year old energy star certified variable speed pool pump.

Based on information from the Fresno Association of REALTORS® (alternatively, from the Fresno MLS) as of {{last updated}}. All data, including all measurements and calculations of area, is obtained from various sources and has not been, and will not be, verified by broker or MLS. All information should be independently reviewed and verified for accuracy. Properties may or may not be listed by the office/agent presenting the information.
Fresno Real Estate
The median home value in Fresno, CA is $359,700. This is higher than the county median home value of $350,200. The national median home value is $338,100. The average price of homes sold in Fresno, CA is $359,700. Approximately 45.22% of Fresno homes are owned, compared to 49.79% rented, while 5% are vacant. Fresno real estate listings include condos, townhomes, and single family homes for sale. Commercial properties are also available. If you see a property you’re interested in, contact a Fresno real estate agent to arrange a tour today!
Fresno, California 93711 has a population of 538,678. Fresno 93711 is less family-centric than the surrounding county with 29.77% of the households containing married families with children. The county average for households married with children is 32.95%.
The median household income in Fresno, California 93711 is $57,211. The median household income for the surrounding county is $61,276 compared to the national median of $69,021. The median age of people living in Fresno 93711 is 31.7 years.
Fresno Weather
The average high temperature in July is 97.7 degrees, with an average low temperature in January of 37.9 degrees. The average rainfall is approximately 12.6 inches per year, with 0 inches of snow per year.





