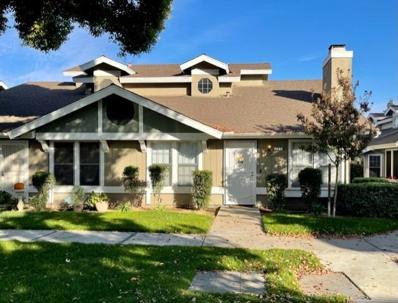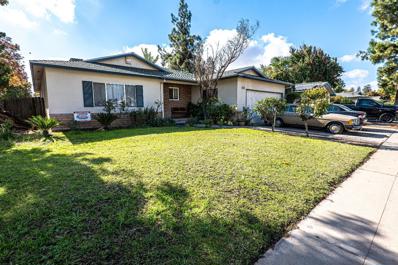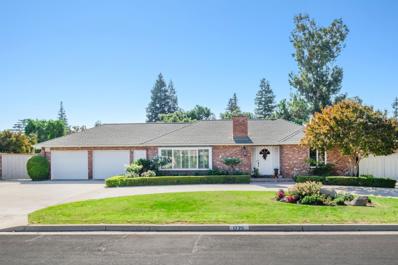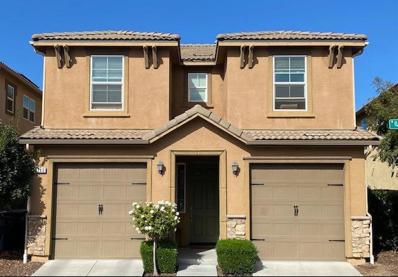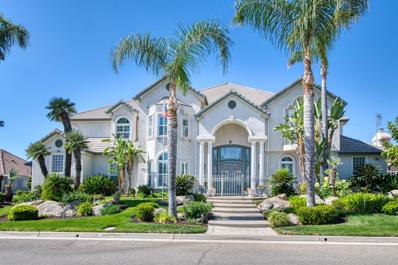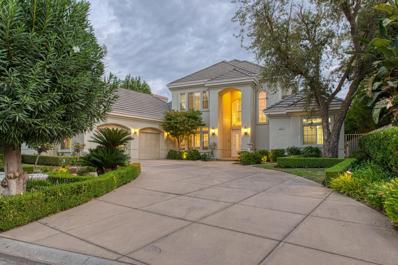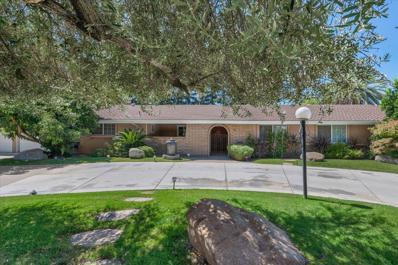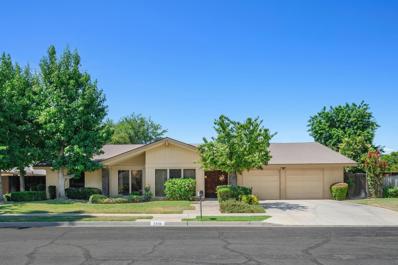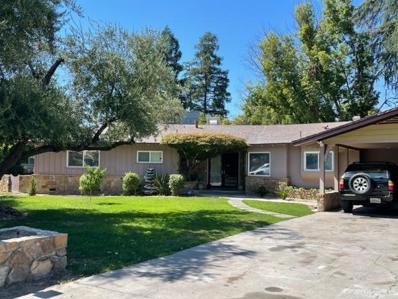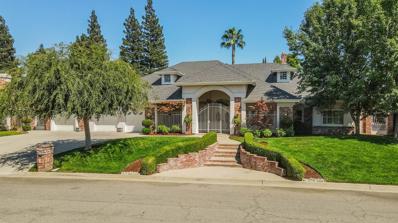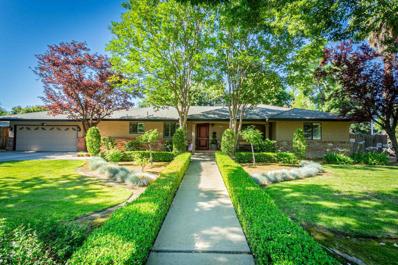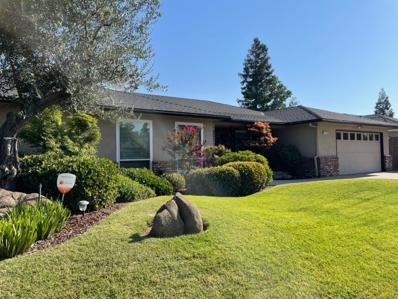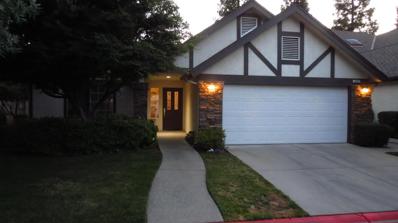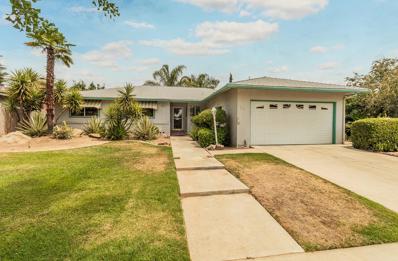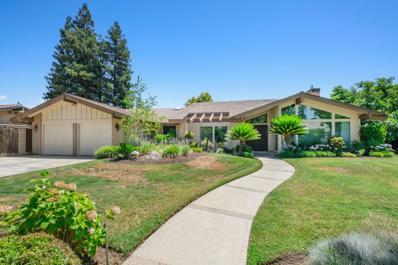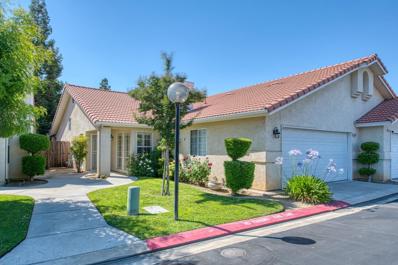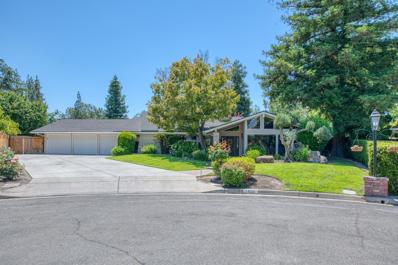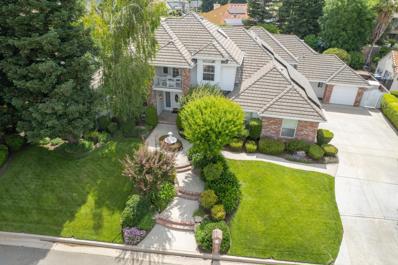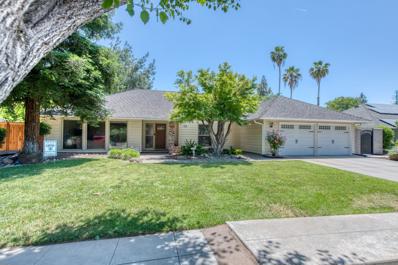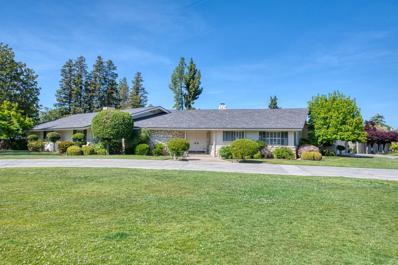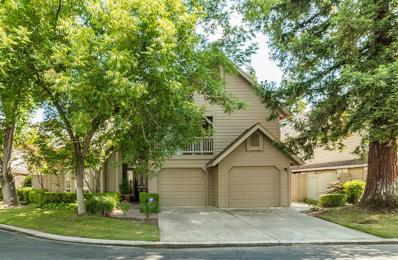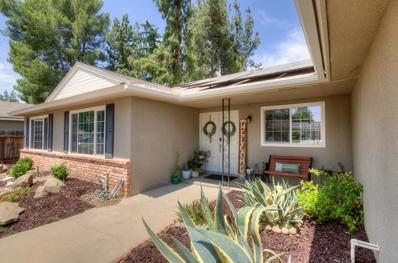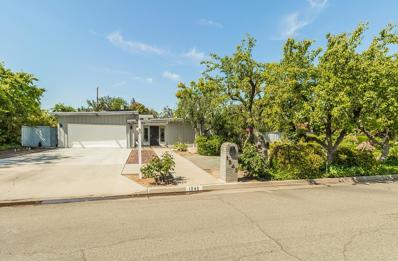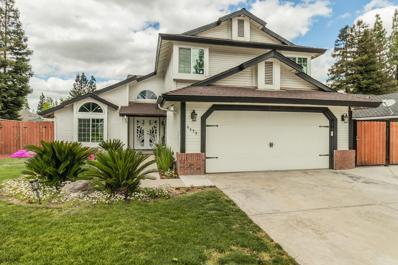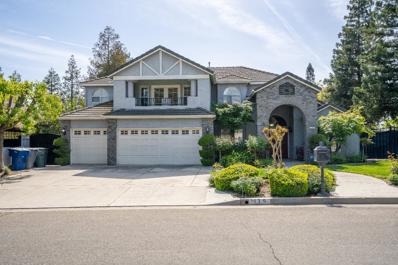Fresno CA Homes for Sale
- Type:
- Single Family
- Sq.Ft.:
- 1,427
- Status:
- Active
- Beds:
- 3
- Lot size:
- 0.03 Acres
- Year built:
- 1984
- Baths:
- 2.00
- MLS#:
- 604491
ADDITIONAL INFORMATION
Lush Gated Community! This 3-bedroom 2-bath PUD has abundant features and is move-in ready. Inside, you'll find a spacious living area with dramatic 2-story vaulted ceilings, beautiful LVP flooring, cozy fireplace, and a custom wall media center.This well-designed floorplan offers bedroom separation, with a front-facing bedroom. Then down the hall, a full bath and storage cabinets lead to another bedroom with double doors to the dining area, perfect for an office or guest room. Upstairs you'll find a private & oversized primary retreat with a custom barn door to the ensuite and a huge walk-in closet with wall-to-wall mirrored doors. Functional and stylish living at its best!The kitchen offers upgraded cabinets, granite counters, glass mosaic backsplash, stainless-steel appliances and a breakfast nook overlooking the backyard. Other features include all neutral colors throughout, marble counter in both baths, recessed lighting w/dimmers, a tankless water heater, Ring doorbell, wireless alarm system, and a smart garage door opener.Included in the HOA is water & garbage, security patrol, a community pool, roof, exterior paint, and all front yard & common area landscaping. Buyer encouraged to inspect and verify all information provided.All this on a quiet interior location of the community AND near tons of shopping & restaurants, easy access to freeway, Bullard Schools & FHA ready. DON'T MISS!!
- Type:
- Single Family
- Sq.Ft.:
- 1,460
- Status:
- Active
- Beds:
- 3
- Lot size:
- 0.17 Acres
- Year built:
- 1976
- Baths:
- 1.75
- MLS#:
- 604574
ADDITIONAL INFORMATION
Welcome to 3531 W Escalon Ave, a charming home in Fresno, CA. This captivating property is now available for purchase at the attractive price of $359,000. Don't miss your chance to own a piece of Fresno's real estate market. Featuring TWO living areas, a remodeled Kitchen, and a LARGE lot. Located on the Fig Garden Loop, this house feeds into Tenaya Middle School AND Bullard High School. Home also has a newer Solar lease that is NEM 2.0 for another 19 years. Thanks for looking!
- Type:
- Single Family
- Sq.Ft.:
- 2,241
- Status:
- Active
- Beds:
- 4
- Lot size:
- 0.3 Acres
- Year built:
- 1963
- Baths:
- 2.50
- MLS#:
- 604111
ADDITIONAL INFORMATION
This stunning northwest Fresno home is clean, spacious, and special! From the welcoming circular driveway and the lovely brick in front to the large, inviting backyard with the sparkling swimming pool, this home will wow you! Need space? This home features over 2,400 square feet, with two large living areas (each featuring a fireplace), four bedrooms, and two & half bathrooms. 1725 W Roberts is on a 12,000+ square foot lot located on a quiet cul-de-sac, close to shopping and restaurants. Call to book your showing today!
- Type:
- Other
- Sq.Ft.:
- 1,413
- Status:
- Active
- Beds:
- 3
- Lot size:
- 0.05 Acres
- Year built:
- 2012
- Baths:
- 2.50
- MLS#:
- 604013
ADDITIONAL INFORMATION
Enjoy carefree living in this spotless 3 bedroom 2.5 bath home in gated Elev8tions. Generous entry way leads to the open eat-in kitchen and great room. Kitchen has granite counter tops with decorative back splash, stainless steel appliances and a pantry. The large main bedroom has a spacious walkin closet and oversized shower One other upstairs bedroom has a walk-in closet and direct access to the full bath. The other bedroom which is quite spacious also makes a secluded home office. The carefree back yard has a block rear fence, patio and synthetic lawn. HOA amenities include gated access, pool and weight room.
$1,900,000
210 W Bluff Avenue Fresno, CA 93711
- Type:
- Single Family
- Sq.Ft.:
- 6,859
- Status:
- Active
- Beds:
- 5
- Lot size:
- 0.51 Acres
- Year built:
- 2003
- Baths:
- 5.00
- MLS#:
- 617851
ADDITIONAL INFORMATION
Seller Financing Available, selling for below replacement cost! Welcome to Bluff Ave! This stunning estate offers breathtaking bluff views for an Entertainer's dream property. The custom double glass door entry will invite you to the foyer with cathedral ceilings and a beautiful chandelier. Formal dining room, study/ isolated bedroom and Owner's suite all on the lower level. The Family room opens up to the large kitchen with top of the line appliances, featuring 4 Fisher & Paykel dishwashers, GE Monogram built-in refrigerator and 3 ovens, plenty of cabinetry/storage, an oversized granite top island and eating area. On the lower level you will also find a laundry room, office and 600 sq ft bonus room with kitchenette. Two staircases will lead you to the second level with 4 bedrooms (2 leading out to the large balcony), Formal living room with fireplace and double doors leading to balcony, large bonus room/game room with kitchenette, 2nd laundry room and storage room. The outside has plenty of room for entertaining with the sparkling pool and attached spa. Mature landscaping surrounds the property including fruit trees. The 4 car garage has plenty of cabinetry/storage space. Make sure to allow plenty of time to view this property, it is a must see in person.
$1,399,000
2657 W Lake Van Ness Circle Fresno, CA 93711
- Type:
- Single Family
- Sq.Ft.:
- 3,351
- Status:
- Active
- Beds:
- 3
- Lot size:
- 0.26 Acres
- Year built:
- 1995
- Baths:
- 3.50
- MLS#:
- 602333
ADDITIONAL INFORMATION
Welcome to the prestigious and privately gated Lake Van Ness Circle! This estate is surrounded by some of the most exclusive residences in the area. Centrally located at one of the widest points on the lake with 180 degrees views of the water! The property boasts 3 bedrooms and 3.5 bathrooms for a total of 3,351 square feet. Walk through the front door and be greeted with a breathtaking view of the Lake! The home features high ceilings, beautiful hardwood flooring, gourmet kitchen with marble, stainless steel appliances, refreshed bathrooms, spacious 2 car garage, beautiful heated pebble tech pool with water features, and an in ground spa for much neededrelaxation. Added bonus is that the boat in the pictures is included in the sale of the property! The location of this place is one of a kind! Sierra sport & racquet club is across the street, offering a gym, tennis courts, and swimming with membership. Close to quality restaurants like Mad Duck, Max's, Annex Kitchen, Cracked Pepper, Manhattan, and so many more! Also enjoy plenty of parks, bike paths, and a variety of shopping options. Another huge plus is that it's a short golf cart ride to the prestigious San Joaquin Country Club. The club does require at minimum, a social membership, which grants access to the club. Club features a championship 18 hole golf course, beautiful practice facilities, tennis, and tons of social opportunities. Don't miss out on this one of a kind opportunity. Set up your private showing today!
- Type:
- Single Family
- Sq.Ft.:
- 2,079
- Status:
- Active
- Beds:
- 4
- Lot size:
- 0.38 Acres
- Year built:
- 1971
- Baths:
- 2.50
- MLS#:
- 600408
ADDITIONAL INFORMATION
Spanish style home next to the Van Ness Blvd extension just north of Shaw Ave in an area with many custom homes, This 4 bedroom 2.5 baths is on a large 16,375 sq. ft. lot with a circular driveway in front, RV Parking with RV port on one side, 2 car ports on the other side, and lots of mature landscaping with multiple fruit trees. Open floor plan includes kitchen with granite counter tops, living room with vaulted ceiling, and family room with fireplace all open, making the area spacious for the family gatherings. Bonus game room with built in bar-b-que grill. Enclosed room with hot tub. Tuff Shed in backyard. 5 ton A/C Unit installed 4 years ago. Close to Oso de Oro park and shopping.
- Type:
- Single Family
- Sq.Ft.:
- 2,391
- Status:
- Active
- Beds:
- 4
- Lot size:
- 0.27 Acres
- Year built:
- 1977
- Baths:
- 2.50
- MLS#:
- 597839
ADDITIONAL INFORMATION
This meticulously maintained home is nestled in an excellent established northwest Fresno neighborhood, offering a tranquil escape with its estate charm. The property sits on a spacious 11,770 square foot lot, providing ample space for outdoor activities and endless possibilities. Step inside this spacious, 4-bedroom, 2.5-bath gem boasting 2,391 square feet of living space. As you enter, you'll be captivated by the grandeur of high ceilings that lend an air of elegance to the home. Built in 1977, this residence exudes timeless appeal combined with modern comforts. Outside, a large, inviting pebble tec pool beckons you to take a dip and unwind under the warm California sun. Mature landscaping adds beauty and privacy, whether you're seeking a tranquil retreat or a vibrant entertainment space. Looking for storage space? Home has an oversized 782 square foot garage which comfortably stores 2 cars with additional room for storage. Brand new exterior stucco, a 4-year-old roof and some newer interior paint are additional amenities. Termite clearance is available. This property has it all. Don't miss the opportunity to make this exceptional northwest Fresno residence your new home. Schedule your visit today, this property will go fast.
$525,000
1236 W Shaw Avenue Fresno, CA 93711
- Type:
- Single Family
- Sq.Ft.:
- 2,116
- Status:
- Active
- Beds:
- 3
- Lot size:
- 0.32 Acres
- Year built:
- 1954
- Baths:
- 2.50
- MLS#:
- 597684
ADDITIONAL INFORMATION
Great mixed use property on large lot near Fig Garden Village. Could be used as a commercial office or home. Was previously used as a tax office and insurance services. Add your personal touch and create a great office space with plenty of street frontage or a home conveniently located near shopping, restaurants and great schools.
$999,000
297 W Bluff Avenue Fresno, CA 93711
- Type:
- Single Family
- Sq.Ft.:
- 3,556
- Status:
- Active
- Beds:
- 3
- Lot size:
- 0.33 Acres
- Year built:
- 1990
- Baths:
- 2.50
- MLS#:
- 597650
ADDITIONAL INFORMATION
Impeccably maintained and beautiful custom home in Clovis Unified. An entertainer's dream home built with the highest quality and such attention to detail. You will instantly fall in love with the floor plan as you enter; welcomed by the expansive Great Room as the heart of the home. Off to one side you have an office filled with natural light and floor to ceiling bookshelves, as well as the 3 bedrooms. The two guests bedrooms have a large Jack n Jill bathroom shared between them. The primary suite is an oasis for relaxing! The master bathroom is like a day at the spa with dual sinks, makeup vanity, wrap-around countertops, large soaking tub, shower and walk in closet.On the opposite side of the house is the entaining quarters including the kitchen, breakfast nook, formal dining room, laundry & craft room, butler's pantry and half bath. A true chef's kitchen with gas appliances, large center island, endless counter space and storage cabinets, butler's pantry as well as walk in pantry. All surrounded by beautiful windows that overlook the lush backyard which is wonderful for parties under the gazebo and massive covered patio. Book your appointment to truly experience this spectacular home!
- Type:
- Single Family
- Sq.Ft.:
- 1,942
- Status:
- Active
- Beds:
- 3
- Lot size:
- 0.33 Acres
- Year built:
- 1955
- Baths:
- 2.50
- MLS#:
- 597104
ADDITIONAL INFORMATION
This 3 BD 2.5 BA home on a huge (14,375 sf) corner lot has been owned & loved by the design-build contractor owner. Most of the home has been extensively remodeled/upgraded & with top of the line products. The large galley style chef's kitchen includes OakCraft Elegant Cabinetry with pull out drawers, quartz countertops, 6 burner gas cooktop, convection oven, pro-style range hood, microwave drawer, French door refrigerator & dishwasher, & under cabinet lighting. Luxury vinyl plank flooring continues throughout the home for a tranquil flow. The huge combination living room (with gas fireplace) & dining room makes a great setting for large or small gatherings & has the backdrop of the shady patio & enormous backyard! The oversized primary suite is offset from the other bedrooms. There is also a bonus room behind the garage perfect for an exercise room, guest room, private office, etc. A new roof & fascia were installed in June 23 & there Is a complete list of upgrades attached.
- Type:
- Single Family
- Sq.Ft.:
- 2,427
- Status:
- Active
- Beds:
- 4
- Lot size:
- 0.22 Acres
- Year built:
- 1979
- Baths:
- 1.75
- MLS#:
- 596561
ADDITIONAL INFORMATION
Fell out of escrow and back on the Market! Lush and sparkling home ready for it's new happy owner. Ideally located in renown NW Fresno, you'll be impressed with its custom and meticulous detail. Beginning with the custom landscaping with gorgeous sparkling pool and almost 10,000 sq ft lot, you are immediately welcomed by the richly designed ambiance of the home. The front Living Room and bonus of Family Room adds a touch of elegant comfort for all. The home adds value with custom designed front living room windows, or nestle with a good book at the bay window in the master bedroom. With almost 2500 sq ft of living space, each of the 4 bedrooms are tastefully designed, with 3 large walk in closets. The home has been lovingly cared for, completely updated, and is in pristine condition - including the sparkling Pebble Tech pool completed in 2018! You'll not want to miss the opportunity - schedule your appt today!
$424,900
6605 N Dover Court Fresno, CA 93711
- Type:
- Single Family
- Sq.Ft.:
- 1,548
- Status:
- Active
- Beds:
- 3
- Lot size:
- 0.12 Acres
- Year built:
- 1997
- Baths:
- 2.00
- MLS#:
- 596640
ADDITIONAL INFORMATION
Welcome to Stonebridge! Take advantage of this amazing opportunity to own in one of the nicest gated communities in Fresno! This beautiful house has been recently refurbished with tile, fresh paint, and carpeting with upgraded padding to go along with a beautiful remodel in the primary bathroom. Appliances are 3 years old or less. (dishwasher recently purchased) Located at the end of Dover Court, you will love the peaceful running of the creek in the backyard. Stonebridge is ideally located on Marks Avenue, just south of Herndon. Just north of Herndon on Marks, you have numerous restaurants, along side Save Mart, Starbucks, Mad Duck and Ampersand Ice Cream. Impeccably maintained, Stonebridge amenities include beautiful serene lakes, tennis courts, community pools, clubhouse, and RV parking. 24/7 security, there is only one entrance that is guarded at all times. Come and take a look today! You will be impressed with the attention to detail!
- Type:
- Single Family
- Sq.Ft.:
- 1,671
- Status:
- Active
- Beds:
- 3
- Lot size:
- 0.17 Acres
- Year built:
- 1983
- Baths:
- 1.75
- MLS#:
- 597497
ADDITIONAL INFORMATION
This Hallmark home is what everyone desires! It offers 3 bedrooms, 2 bath, 2 living spaces, dining area, breakfast area, covered patio, and a spacious backyard with possible pool and have extra room to entertain and have BBQ's in the shade. Neighborhoods like this are rare, offering easy public transport, walking distance to restaurants, shopping centers, and grocery/food delivery are very quick.
- Type:
- Single Family
- Sq.Ft.:
- 2,609
- Status:
- Active
- Beds:
- 3
- Lot size:
- 0.29 Acres
- Year built:
- 1980
- Baths:
- 2.75
- MLS#:
- 597204
ADDITIONAL INFORMATION
Wonderfully situated in northwest Fresno just off the Van Ness extension you will find this 3 bedroom, 2.75 bathroom home with pool. The large entry way opens to a formal dining area and second living area with tall ceilings. The main family room features vaulted ceilings, an expansive built in bookcase, fireplace, built-in wet bar with mini-fridge and access to the backyard. The kitchen has a lot of storage, a breakfast bar, built-in desk, eat-in kitchen with beautiful views of the lush, garden like backyard. The laundry room features a built in sink, folding area, storage cabinets and is conveniently located next to the kitchen and bath that has access to the backyard, perfect for when using the pool. The laundry room cabinets are open in the back with direct access into the hall bath cabinets for easy fold to store convenience. The main bedroom is located at the back of the house with access to the backyard, 2 closets and is connected to the main bath with two sinks and oval tub/shower combo. The backyard features a pool, large covered patio, grass, multiple fruit trees, shed and more storage.
- Type:
- Other
- Sq.Ft.:
- 1,169
- Status:
- Active
- Beds:
- 2
- Lot size:
- 0.07 Acres
- Year built:
- 1996
- Baths:
- 2.00
- MLS#:
- 595933
ADDITIONAL INFORMATION
Welcome home to River Ridge Court, a small gated community of only 14 homes. This darling PUD is just right with 2 bedrooms, 2 bathrooms and a 2-car attached garage. The complex is located in an upscale and convenient location with close proximity to River Park, HWY 41 Woodward Park and trails at the river bottom. As you enter the main gate you will find plenty of guest parking and a swimming pool to enjoy on hot summer days. Once inside the home you will appreciate the vaulted ceilings and beautiful plantation shutters. The home is turn key and ready for immediate move in with fresh paint throughout. The kitchen features granite counters, a gas range and newer appliances. The great room has a gas fireplace and brand-new carpet. Both bedrooms have laminate flooring and sliders out to the rear yard. The yard is low maintenance with just a planter and a large covered deck. Go see it today!
$1,299,000
7405 N Charles Avenue Fresno, CA 93711
- Type:
- Single Family
- Sq.Ft.:
- 4,165
- Status:
- Active
- Beds:
- 5
- Lot size:
- 0.5 Acres
- Year built:
- 1974
- Baths:
- 3.50
- MLS#:
- 595946
ADDITIONAL INFORMATION
Impeccable NW Fresno home perfectly nestled in a cul-de-sac, near The San Joaquin Country Club! This expansive estate offers 4,165sqft of luxury living with an open concept floor plan. Sitting on .5 of an acre, this home is exquisitely designed for entertaining. Enjoy large floor to ceiling windows throughout the entire home, allowing an abundance of natural light to fill the home. Upon entry is the formal dining room adjacent to a living space that can be utilized as a flex room. The formal living room features a gas fireplace & unique vaulted ceilings. The kitchen boasts granite CT's, & a breathtaking view of the backyard retreat. Enjoy 5 spacious bedrooms all boasting large closets & 3 bathrooms with granite CT's. The master suite features dual backyard access, plus 2 massive walk-in closets! Over $250k has been put into the backyard with unmatched amenities such as a full complete kitchen, sparkling pool & spa, stunning waterfall, 5 flat screen TVs, outdoor shower, his & her bathrooms, misters, a bocce ball court, plus a large sitting area with an inviting fireplace & heaters, great for gatherings! Other fantastic amenities to this home include a fog system, FX Luminaire lighting, owned Solar, ample storage space, and 3 surround sound systems with a total of 40 speakers covering the entire property! Not to mention the 3-car garage & the 2-cart golf cart garage! All near excellent restaurants, schools & shopping centers! This NW gem is a must see!
$1,195,000
277 W Bluff Avenue Fresno, CA 93711
- Type:
- Single Family
- Sq.Ft.:
- 3,916
- Status:
- Active
- Beds:
- 4
- Lot size:
- 0.35 Acres
- Year built:
- 1996
- Baths:
- 3.50
- MLS#:
- 595094
ADDITIONAL INFORMATION
Experience Luxury Living in this magnificent Avakian Custom Home located in a prestigious community on The Bluffs. This inviting home sits on a premium 15,000sf lot next to the San Joaquin River. The architectural attention to detail and style surrounds you. Featuring 4 large bedrooms 3.5 bathrooms and open airy living spaces including a study, Living, Family, fine dining, game room and a 4-car garage. With approx 3,916sf of living space, this outstanding home offers plenty of spaces to entertain your family and friends and enjoy life. The Chef's kitchen boasts custom cabinetry, granite countertops, double ovens, microwave, and a 5-burner gas range. Sellers have spared no expense making this home ready for the new owner to enjoy! With over $300k in upgrades and improvements, including 2 owned solar systems, ask your Realtor for the complete list. The private backyard is a relaxing escape featuring a sparking pool with waterfall, comfortable patio, spa, and a splendid view of your own custom G-scale railroad that perfectly weaves its way through the yard captivating your imagination. Yes, this exquisitely landscaped home was on the Fresno Master Gardener Home Tour. NO HOA and Close to the Copper River and the Fort Washington Country Clubs this location is positively ideal. Minutes from biking & walking trails, Woodward Park, and freeway access. Plus, students will attend Award Winning Clovis Unified Schools!Take a Virtual Tour and make your appt today!
- Type:
- Single Family
- Sq.Ft.:
- 1,975
- Status:
- Active
- Beds:
- 3
- Lot size:
- 0.22 Acres
- Year built:
- 1975
- Baths:
- 2.00
- MLS#:
- 595309
ADDITIONAL INFORMATION
Sweetest of Neiborhood's where all homes are semi-custom, tucked away in winding streets that provide extra element of serenity. Great curb appeal starts your adventure into this lovely home. A wide foyer welcomes, as the large family room, with high ceilings opens to the formal dining room. The generous kitchen has sitting area & is open floor plan to living room. Living room has high beamed ceiling, fireplace, and slider to back patio. There are three large bedrooms & inside utility room on opposite side of home. The master bedroom has high ceilings, walk in closet, & slider to airy back patio & the beautiful backyard. The backyard has lots of space for play & relaxation. Back yard has new fencing, beautiful pool, & grass area. Inside the home has so much natural light, with large windows enhancing ambiance in every room. Gorgeous wood vinyl flooring & new carpet recently added throughout much of home. Also, recent updates are new heating unit, new dual pane windows, new water heater, new whole house fan, new rain gutters, new electrical panel, new garage doors with smart connection, new universal thermostat, new garbage disposal, new ceiling fan in living room. Close to shopping, easy access to freeways, & parks nearby.
- Type:
- Single Family
- Sq.Ft.:
- 3,161
- Status:
- Active
- Beds:
- 3
- Lot size:
- 0.62 Acres
- Year built:
- 1961
- Baths:
- 3.00
- MLS#:
- 594614
ADDITIONAL INFORMATION
This Mid-Century Modern Ranch style home is one of a kind. Terrazzo floors welcome you into the home and run throughout the entry, den and nook area. You'll love the large, covered patio area as you entertain around the pool and the spacious grass area in the yard. This immaculate home is a must see. If you like to entertain this is the home for you!
- Type:
- Other
- Sq.Ft.:
- 3,091
- Status:
- Active
- Beds:
- 4
- Lot size:
- 0.17 Acres
- Year built:
- 1989
- Baths:
- 2.00
- MLS#:
- 594831
ADDITIONAL INFORMATION
Beautifully updated four bedroom, three bath home located in the highly desirable Bluff View gated community! With just over 3,000 sq ft of living space, upon entry you will be impressed with the beautiful hardwood floors and open and inviting floor plan. Enjoy entertaining in the updated kitchen, featuring stainless steel appliances, quartz countertops, and abundant storage. The kitchen opens up into a spacious living room and cozy breakfast nook with numerous windows, providing natural light and ambiance. The formal dining and family rooms are perfect for large and small gatherings. Another amazing first floor amenity is the large bedroom and completely remodeled bathroom. Having two A/Cs is ideal for climate efficiency too. upstairs, step into the large owners suite with a beautifully updated bathroom, two expansive closets, and a wonderful balcony where you can wind down at the end of the day. Two additional bedrooms and one bath are also located upstairs. Spend time with friends and family during quiet evenings in the backyard with two covered patios, lush, low maintenance, and mature landscaping. Other amazing features include use of the Clubhouse, pool, tennis courts, and neighborhood security. This quiet and peaceful community is just a golf cart ride away from shopping, Sierra Sport and Racquet Club, and San Joaquin Country Club. Don't miss out on this unique and rare opportunity to make the Bluff View community home.
- Type:
- Single Family
- Sq.Ft.:
- 1,733
- Status:
- Active
- Beds:
- 3
- Lot size:
- 0.21 Acres
- Year built:
- 1977
- Baths:
- 1.75
- MLS#:
- 595200
ADDITIONAL INFORMATION
Back on the market! Don't miss your chance this time around! (Our original buyers were forced to cancel due to personal circumstance unrelated to this home). Seller offering rate buy-down!Summer is here and so is your new backyard! You will fall in love with this family home from the moment you step foot in the front door. The home boasts 2 spacious living areas, wood floors, granite countertops, and large bedrooms. But the big wow is when you enter the massive back yard. Beautiful Concrete work creates a large patio complete with firepit. Large flower beds line the fence and with all of that there is still plenty of room to put in a pool. Some features of the home are a new sprinkler system and drainage in the backyard, seamless rain gutters, 17 solar panels, whole house fan, and a water purification system.
- Type:
- Single Family
- Sq.Ft.:
- 2,568
- Status:
- Active
- Beds:
- 3
- Lot size:
- 0.32 Acres
- Year built:
- 1956
- Baths:
- 2.00
- MLS#:
- 594383
ADDITIONAL INFORMATION
Mid-Century Modern home with a Traditional Twist! This well maintained home is located in the heart of the most amazing and highly sought after neighborhood just west of Fig Garden Village. The spacious open living room and adjoining dining room feature a wall of glass includes two large sliding doors leading out to your own private park with a large patio & grass area with mature trees. This same garden view is seen from all 3 bedrooms with personal sliders. Enjoy the very light filled and open main living space which leads out to the backyard and gated swimming pool.
- Type:
- Single Family
- Sq.Ft.:
- 1,958
- Status:
- Active
- Beds:
- 4
- Lot size:
- 0.19 Acres
- Year built:
- 1986
- Baths:
- 3.00
- MLS#:
- 593766
ADDITIONAL INFORMATION
Located in a very established neighborhood, Craycroft Village Farris will check off a lot of buyer's boxes. To start the home has 4 bedrooms with 3 bathrooms on a 8,000 square foot lot. This property is centrally located very close to all the amenities like restaurant favorites, shopping galore, freeways & schools. The living areas have been improved with tasteful laminate flooring easy to care for while the stairway has rare bamboo wood flooring. Each bedroom has newer carpet with a bit of fresh paint. The bathrooms have all been recently updated with newer counter tops and tile flooring. The master bedroom has a nice double doorway along with newer carpet and updated bathroom perfect for starting your day. The backyard has fully stamped concreted with a sparking pool which can be heated plus an in ground spa. Great sized for entertaining with a gazebo pavilion to keep you shaded from the sunny days ahead. Finally the side yard has a custom wrought iron gate and behind it has full RV parking with power, water and sewage hookups. Don't miss out and schedule your appointment today to view this property.
- Type:
- Single Family
- Sq.Ft.:
- 2,828
- Status:
- Active
- Beds:
- 4
- Lot size:
- 0.21 Acres
- Year built:
- 1995
- Baths:
- 3.00
- MLS#:
- 593162
ADDITIONAL INFORMATION
Stop! This custom Bluff original is fresh on the market and definitely won't last! Ideally located near Woodward Park, River Park and some of the finest dining Fresno has to offer, this home truly is a dream. As you enter the grand entrance into the house, you will instantly fall in love with the vaulted ceilings, which invites you to the openness of the home. Formal dining room and spacious kitchen are perfect for entertaining. Upstairs you will enjoy the spacious open loft perfect for an office or game room. The master retreat is an oasis, you are sure to love. With large french doors opening to the front of the home the balcony is perfect for Spring or fall nights. Unwind in the Master Jetted Tub to end your busy day. Don't miss an opportunity to own this Bluff Original, go show today!

Based on information from the Fresno Association of REALTORS® (alternatively, from the Fresno MLS) as of {{last updated}}. All data, including all measurements and calculations of area, is obtained from various sources and has not been, and will not be, verified by broker or MLS. All information should be independently reviewed and verified for accuracy. Properties may or may not be listed by the office/agent presenting the information.
Fresno Real Estate
The median home value in Fresno, CA is $359,700. This is higher than the county median home value of $350,200. The national median home value is $338,100. The average price of homes sold in Fresno, CA is $359,700. Approximately 45.22% of Fresno homes are owned, compared to 49.79% rented, while 5% are vacant. Fresno real estate listings include condos, townhomes, and single family homes for sale. Commercial properties are also available. If you see a property you’re interested in, contact a Fresno real estate agent to arrange a tour today!
Fresno, California 93711 has a population of 538,678. Fresno 93711 is less family-centric than the surrounding county with 29.77% of the households containing married families with children. The county average for households married with children is 32.95%.
The median household income in Fresno, California 93711 is $57,211. The median household income for the surrounding county is $61,276 compared to the national median of $69,021. The median age of people living in Fresno 93711 is 31.7 years.
Fresno Weather
The average high temperature in July is 97.7 degrees, with an average low temperature in January of 37.9 degrees. The average rainfall is approximately 12.6 inches per year, with 0 inches of snow per year.
