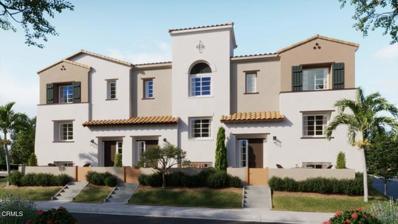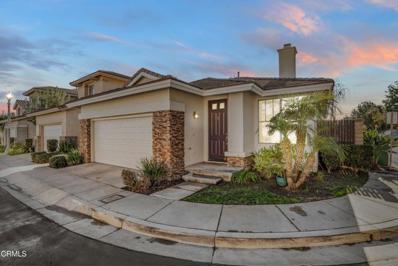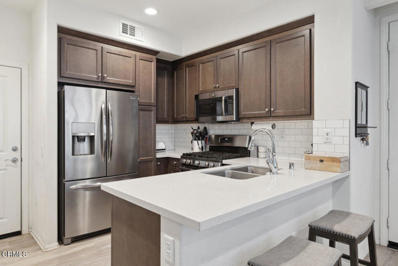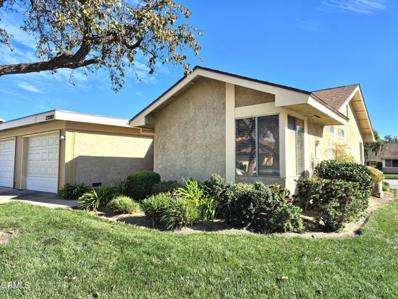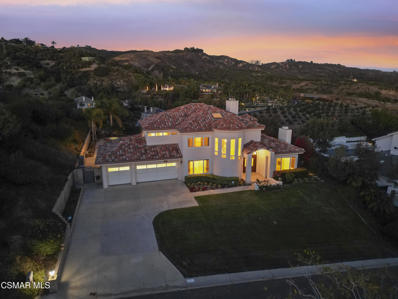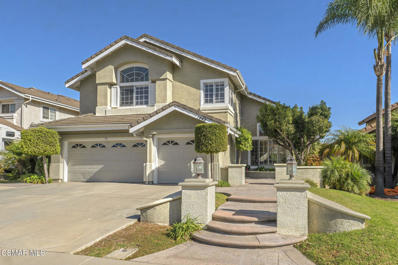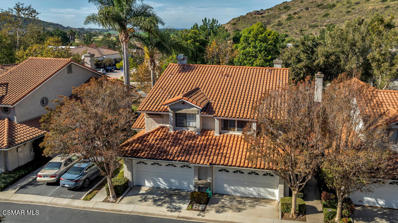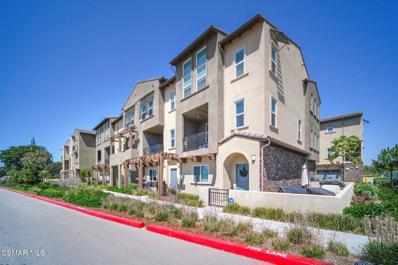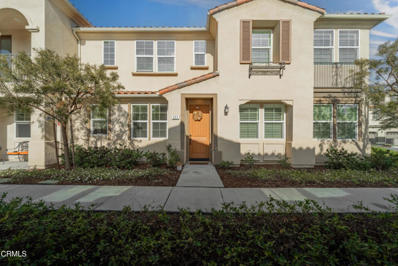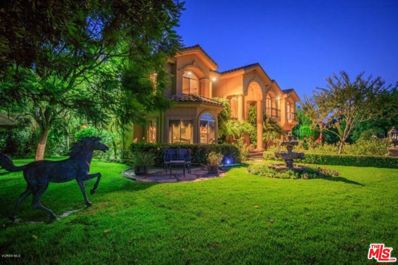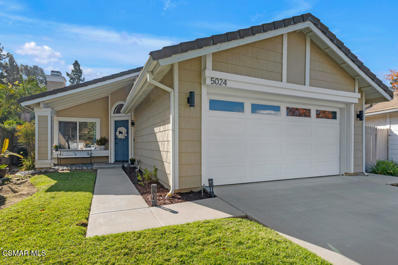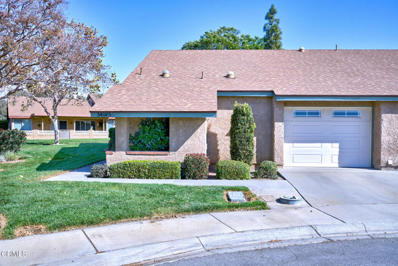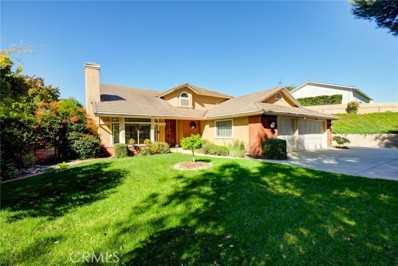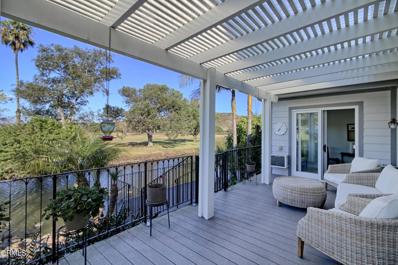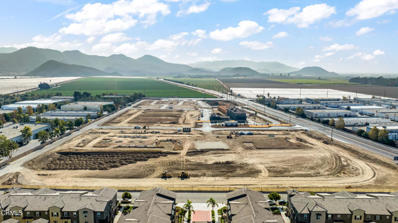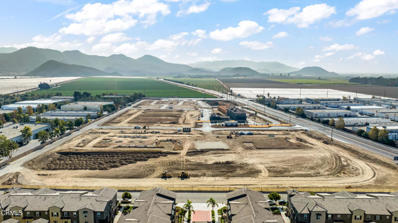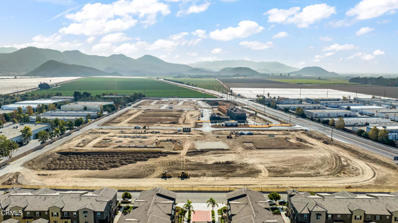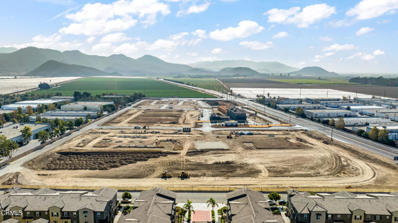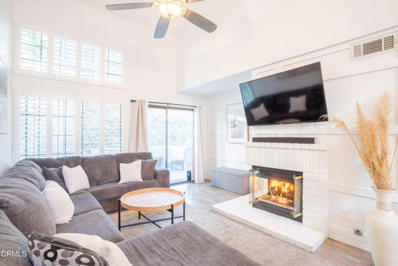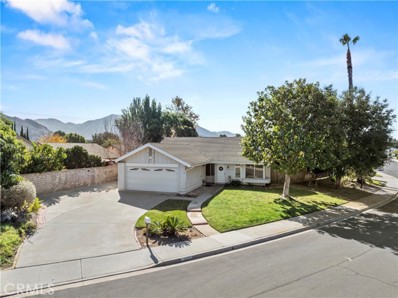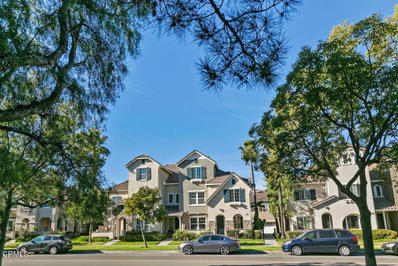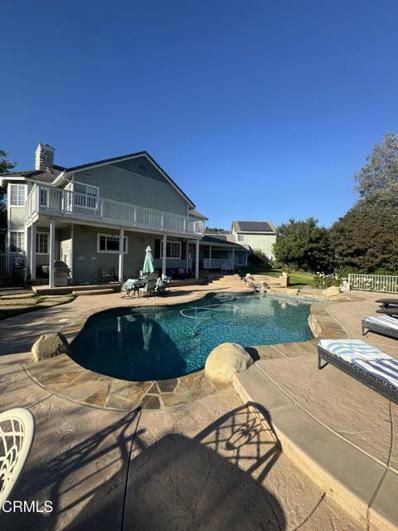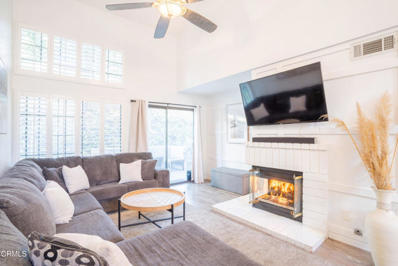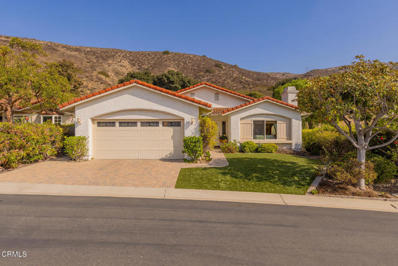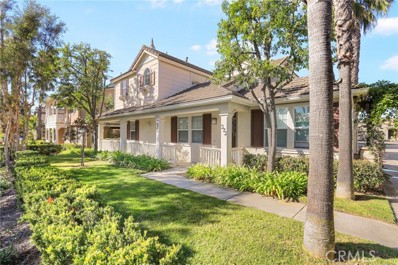Camarillo CA Homes for Sale
- Type:
- Condo
- Sq.Ft.:
- 1,844
- Status:
- NEW LISTING
- Beds:
- 3
- Year built:
- 2024
- Baths:
- 3.00
- MLS#:
- V1-27001
ADDITIONAL INFORMATION
Palmera is a new vibrant townhome community ideally located in the city of Camarillo. With a moderate Mediterranean year-round climate, Camarillo is considered by many to have the best weather on earth. Palmera is the place you will want to call home, located next to miles of beautiful farmland but close to all the amenities Camarillo has to offer. We are just 15 minutes to gorgeous coastline and beaches, the legendary Camarillo Outlets, and less than a moments' drive to the Metro Link/Amtrack station. Palmera is just a stroll to Old Town which offers great restaurants, bars, boutique shops, salons, art, and entertainment. Not to mention the farmers market every weekend. Palmera will offer a full gym, 2 pools, co-working space, a clubhouse and a dog park. This new construction floor plan offers 3 bedrooms, 2 full bathrooms and 2 powder bathrooms. There is a first-floor flex room with a powder bath making it perfect for a home office. The second floor is open concept with eat in kitchen, spacious dining and living areas perfect for family fun and entertaining friends. All bedrooms are on the 3rd floor. Whether you're jumping on the train to head to Ventura or Santa Barbara or spending you days at one of the nearby beautiful beaches, you will love to call Palmera home!
- Type:
- Single Family
- Sq.Ft.:
- 1,473
- Status:
- Active
- Beds:
- 3
- Lot size:
- 0.08 Acres
- Year built:
- 2001
- Baths:
- 2.00
- MLS#:
- V1-26944
ADDITIONAL INFORMATION
Charming Corner Home in CamarilloDiscover this delightful 3-bedroom, 2-bathroom home, offering 1,473 sq. ft. of living space. Built in 2001, this property combines modern style with cozy comfort. Step inside to a warm and inviting living room bathed in natural light from its large picture window, accenting a centered fireplace and elegant natural wood colored floors, creating a seamless and sophisticated look. The kitchen boasts timeless tile flooring, tile countertops, rich wooden cabinets, and new dishwasher, range, and microwave. The kitchen also includes a breakfast bar and opens to a family room, perfect for family gatherings. The main bedroom serves as a private retreat with a full en-suite bath featuring his and her sinks and a private shower. A sliding glass door connects the main bedroom to the serene backyard allowing lots of natural light to come in. The other two generously sized bedrooms share a full bathroom conveniently located in the hallway. The hall also leads to a convenient laundry room equipped with a washer and dryer, and a door providing direct access to the attached two car garage. With a new water heater, exterior lights, 1/2 roof replaced, fresh coat of exterior paint and recently serviced ac and furnace, this home offers a perfect blend of functionality and style. The community also offers 2 large pools, a spa, RV parking (available at an additional cost), a clubhouse, and a gym. Close to parks, schools, shopping centers, and much more! Hurry! You don't want to miss this opportunity to own a gem in Camarillo!
- Type:
- Townhouse
- Sq.Ft.:
- 1,462
- Status:
- Active
- Beds:
- 3
- Lot size:
- 0.08 Acres
- Year built:
- 2019
- Baths:
- 3.00
- MLS#:
- V1-26940
ADDITIONAL INFORMATION
This almost new corner unit is a beauty!With the best location and model configuration this 3bd/3bth shines. It has wonderful appointments throughout, is lovingly cared for, and is super clean. And, there's a Pool and Clubhouse for you to enjoy. Come view today. It wont be on the market long.
$510,000
23202 Village 23 Camarillo, CA 93012
- Type:
- Single Family
- Sq.Ft.:
- 961
- Status:
- Active
- Beds:
- 2
- Lot size:
- 0.06 Acres
- Year built:
- 1978
- Baths:
- 2.00
- MLS#:
- V1-26912
ADDITIONAL INFORMATION
Welcome to this popular Monterey model with 2-bedrooms and 2-bathrooms and views of the beautiful Conejo Mountain views in 55+ Leisure Village. Owner is open to lease option to buy. The spacious living room has vaulted ceiling and adjacent dining room. This open-concept is perfect for entertaining. Both bedrooms are nice-sized with large closets. One bathroom is en-suite and has combination bathtub/shower and the other has a walk-in shower. The outside patio with block wall is a wonderful place to enjoy the beautiful Camarillo weather. One-car garage with direct access. Washer, dryer and refrigerator are included. Leisure Village residents enjoy so many amenities (pool, spa, fitness center, no-fee golf, tennis, billiards, woodshop, etc.), any kind of club you can imagine, and the HOA dues covers everything (water, sewer, trash, cable TV, internet, landscaping) except electricity. This is the one you've been waiting for. Welcome Home!
$2,795,000
7111 Los Coyotes Place Camarillo, CA 93012
- Type:
- Single Family
- Sq.Ft.:
- 4,000
- Status:
- Active
- Beds:
- 5
- Lot size:
- 0.51 Acres
- Year built:
- 1993
- Baths:
- 5.00
- MLS#:
- 224004765
ADDITIONAL INFORMATION
Welcome to 7111 Los Coyotes Place in GARNIDALE ESTATES, a magnificent residence with SWIMMING POOL & SPA combining the convenience of single-story living with the luxury of a hotel-like ELEVATOR leading to the grand primary bedroom on the second floor. Nestled at the pinnacle of the exclusive Garnidale Estates, this property embodies timeless elegance and modern OPEN-CONCEPT luxury, all while offering expansive views of the serene landscapes surrounding the tranquil community. Sprawling 'ONE-OF-A-KIND' views from the hills and surrounding estates to the orchards and mountains. This grand 5-BEDROOM (each having an en-suite) estate is designed to captivate from the moment you step through the grand DOUBLE DOORS into a stunning MARBLE foyer, complete with an intricate medallion and views of the lush backyard and expansive views beyond. The formal living room radiates sophistication, featuring rich HARDWOOD floors and a commanding stone fireplace that creates the perfect ambiance for cozy evenings. Adjacent, the expansive formal dining room with seating for 12 is ideally suited off the kitchen for hosting unforgettable gatherings. Each room's soaring ceilings are finished with impressive CROWN MOLDING. Soft white custom paint gives a seamless elegant feel throughout the home.At the heart of the home lies the open-concept kitchen, a culinary haven equipped with STAINLESS STEEL state-of-the-art MIELE appliances, a built-in refrigerator, GRANITE countertops, a generous center island with room for bar stools, and a breakfast nook overlooking the pool and hills. This space connects to the great room, a warm and inviting area enhanced by a wet bar and a cozy alcove, perfect for displaying a baby grand piano, a game table, or a reading nook. The well-thought-out layout includes a main-floor bedroom with an en-suite bathroom, an additional guest bath, and a functional laundry room with a built-in ironing board and an upstairs laundry chute for everyday ease. Ascend the elegant wrought iron-lined staircase to discover the primary suite, a private sanctuary boasting a fireplace, a sitting area, a walk-in closet with custom organizers, and an elevator for effortless access. Step onto the viewing deck to soak in breathtaking vistas, a hallmark of this exclusive property.The backyard will draw you immediately when you step through the front door. The unobstructed view from the foyer, past the great room and the large set of windows, gives endless views of the manicured lawn, swimming pool & spa, and breathtaking surrounding views. The 1/2 acre property includes an ORCHARD with figs, 2 varieties of persimmons, loquats, apples, pears, and pomegranates. The spacious concrete patio and built-in BBQ with sink are perfect for entertaining. Turn on the OUTDOOR HEATERS on cool evenings and enjoy the never-ending vistas!Designed for grandeur and practicality, the home features three fireplaces, a sparkling pool and spa, a retractable patio cover with electric heaters, and a tiled 3-car garage. Modern conveniences such as a central vacuum system and a Generac brand GENERATOR with an automatic transfer switch (runs on natural gas) ensure comfort and peace of mind. Located near the Santa Rosa Valley and conveniently accessible to the 101, Garnidale Estates offers wide, scenic streets and a welcoming community park, Quito Park. With no HOA or Mello Roos, this beautiful neighborhood is a coveted place to call home, and 7111 Los Coyotes Place stands as its crown jewel, blending elegance, functionality, and unparalleled luxury.
$1,169,000
1449 La Culebra Circle Camarillo, CA 93012
- Type:
- Single Family
- Sq.Ft.:
- 2,132
- Status:
- Active
- Beds:
- 4
- Lot size:
- 0.16 Acres
- Year built:
- 1993
- Baths:
- 3.00
- MLS#:
- 224004762
ADDITIONAL INFORMATION
Exceptional Opportunity in Mission Oaks!Discover this stunning home in one of the most coveted neighborhoods, boasting a perfect blend of modern upgrades and timeless charm. Very nice curb appeal with lovely hardscape.From the moment you step inside, you'll be captivated by the rich, dark bamboo flooring, soaring high ceilings, and abundant natural light that creates a warm, inviting atmosphere.The kitchen featuring a stylish bar for casual dining, ample counter space, and an adjoining dining area that seamlessly flows into the spacious family room. The windows frame picturesque views of the backyard oasis, making it the ideal space for entertaining or relaxing with family. The luxurious primary suite has been thoughtfully expanded, offering a versatile space that can easily be converted back to an additional bedroom if desired. Two additional bedrooms and a well-appointed bathroom provide ample room for family or guests.Step outside to your personal retreat--a sparkling pool and spa, an outdoor BBQ area, and lush landscaping perfect for al fresco dining or hosting memorable gatherings. Ample space in the 2.5/3 car garage with storage space, nice roomy side areas of home too.This home truly has it all, style, functionality, and an unbeatable location walk to to top-rated schools, parks, and shopping. Don't miss the chance to make this dream home your reality! Ahhh California Living!
- Type:
- Townhouse
- Sq.Ft.:
- 1,432
- Status:
- Active
- Beds:
- 2
- Year built:
- 1988
- Baths:
- 3.00
- MLS#:
- 224004761
ADDITIONAL INFORMATION
Come check out one of the most beautifully updated 2 bedroom units in one of the most popular Camarillo neighborhoods! Upstairs, two spacious bedrooms each boast private en-suite bathrooms, offering ultimate privacy and convenience. The crown jewel of this home is the primary suite, featuring stunning vaulted ceilings that flood the space with natural light and a generous walk-in closet for all your storage needs. Downstairs, the heart of the home awaits with a gourmet kitchen showcasing sleek quartz countertops and rich hardwood floors that extend throughout the main level. Golf enthusiasts will appreciate the proximity to Cam Springs, allowing for spontaneous tee times and leisurely strolls. The community features a well maintained pool, spa, and ample grounds for walks in the mountain scenery. The property also features a recently installed complete HVAC System!
$770,000
381 Rendar Lane Camarillo, CA 93012
- Type:
- Townhouse
- Sq.Ft.:
- 2,063
- Status:
- Active
- Beds:
- 3
- Lot size:
- 0.69 Acres
- Year built:
- 2020
- Baths:
- 4.00
- MLS#:
- 224004756
ADDITIONAL INFORMATION
Stunning Camarillo 'Park West' - 3 bedroom Townhome built in 2020! Excellent Prime Camarillo location! This gorgeous Townhome features smart home technology, open floor plan, upgrades throughout, 2 Primary Suites, Energy Efficient, Luxurious vinyl plank flooring, inside laundry room, recess lighting, dual pane windows and a private patio! 2 car attached garage with direct access to the home. The entry level highlights a bedroom/office with a full bathroom and access to the garage. The main level boasts a bright, open-concept living area, open to your Cooks dream kitchen with quartz counter tops, back splash, stainless steel appliances, center island and plenty of cabinets! Your own laundry room is right off the kitchen! The 3rd floor boasts 2 Primary Suites, each offering privacy, comfort and it's own en-suite bathroom, with a walk-in closet. Relax or entertain on your private patio and enjoy the outside! This community offers a community pool/spa, courtyard with BBQ, lounge seating with a fire pit, guest parking and a playground. Conveniently located near Old Town Camarillo, schools, parks, bike trails, Camarillo Outlet stores, restaurants and so much more! Hurry, this Gem will not last!
$675,000
363 Nuez Street Camarillo, CA 93012
- Type:
- Condo
- Sq.Ft.:
- 1,365
- Status:
- Active
- Beds:
- 3
- Year built:
- 2018
- Baths:
- 3.00
- MLS#:
- V1-26992
ADDITIONAL INFORMATION
Newly Built Home in Teso Robles Community - CamarilloThis beautifully designed, turn-key, move-in-ready home is located in the highly sought-after Teso Robles community in Camarillo. Boasting a spacious two-story floor plan, this 3-bedroom, 2.5-bathroom home offers modern living at its finest. The bright and airy interior features high-quality engineered hardwood flooring throughout the main living areas, with sleek quartz countertops in the kitchen and bathrooms. A dedicated laundry room upstairs with the bedrooms adds to the home's convenience. Enjoy the comfort of a tankless water heater, providing on-demand hot water, and a two-car garage for ample storage and parking. The home is designed with energy efficiency and modern finishes, ensuring both style and practicality. Step outside and explore the fantastic amenities within the Teso Robles community, including a hot tub/spa, dog park, playground, and BBQ area - perfect for relaxing or hosting friends and family. Plus, you're just a short walk from local restaurants, shopping, and a movie theater. Located within a top-rated school district, this home offers an exceptional lifestyle for families and individuals alike. Don't miss your chance to own these beautiful, move-in-ready homes in one of Camarillo's most desirable communities!
$2,950,000
13045 Ripple Creek Lane Camarillo, CA 93012
- Type:
- Single Family
- Sq.Ft.:
- 3,925
- Status:
- Active
- Beds:
- 5
- Lot size:
- 5.43 Acres
- Year built:
- 1996
- Baths:
- 5.00
- MLS#:
- 24465033
ADDITIONAL INFORMATION
Is it the South of France? No, it's Lexington Hills a gated community where grandiose estates with scenic pastures, rolling vineyards, and exclusive equestrian trails that traverse private orchards are the standard. If you seek the tranquility of privacy and nature, you've found your home. The property is generously situated on 5.5 acres with breathtaking views. Imaging the joy of picking fresh fruit and vegetables from your private orchard while taking leisurely strolls along the paths that weave through your property. The elegance of the outdoors awaits with an infinity pool and spa, perfect for a dip under the California sun or hosting unforgettable pool parties. A film-worthy pergola, a flickering firepit, a babbling stream and meditation pond are the perfect backdrop for both introspective solitude and idyllic social gatherings. The home, a Mediterranean villa boasting high ceilings and sprawling interiors, spanning 3,925 sq ft features 5 bedrooms and 4 bathrooms. Every room with breathtaking views that take full advantage of the exquisite beauty that surrounds it. The primary suite is built for romance with a gas fireplace and spa-type bathroom with double vanities, hammered copper sinks a jetted tub, a separate shower, and enclosed water closet and large custom walk-in closet add an element of class, not often seen. Cooking enthusiasts will delight in the nurturing heart of this home, the kitchen featuring a large island with a granite top, built-in chopping block and copper sink, a Thermador 6-burner stove with double ovens plus a warming drawer, microwave oven and a temperature-controlled wine cabinet. The chef's station opens to a spacious family room with doors leading outside to an alfresco dining area with a covered, built-in bar and BBQ area that overlook the immense grounds. The layout promises you'll remain connected with your family and nature at the same time. For a more ceremonial experience, serve your meals in the formal dining room or lounge in the living room with its grand gas fireplace and wonderful views of the property. Vehicle aficionados will appreciate the plentiful parking, including a 3-car attached garage plus a long wide private circular driveway, making gatherings a breeze to host. Imagine waking up every morning to panoramic views and stepping directly into your own slice of paradise, where every day feels like a vacation. It's not just a place to live, but a lifestyle to embrace with beauty, comfort, and unparalleled tranquility with space for horses, stables, tennis or pickleball or anything else that completes your dreams. For the discerning buyer looking for an unrivaled living experience. This property offers sophistication, comfort, and a deep connection with nature, blending majestic indoor living with an extravagant outdoor lifestyle. Ready to make this house your home? Your new life awaits.
- Type:
- Single Family
- Sq.Ft.:
- 1,328
- Status:
- Active
- Beds:
- 3
- Lot size:
- 0.13 Acres
- Year built:
- 1991
- Baths:
- 2.00
- MLS#:
- 224004725
ADDITIONAL INFORMATION
The most charming home on a quiet cul-de-sac in an absolutely great neighborhood. Do not miss this opportunity to be the new home owners of this beauty! Great floorplan with a generously sized living area with a fireplace and upgraded kitchen with lot's of natural light.Stainless steel appliances, granite counters and a very large functional island. Double paned windows throughout. Wood like floors. Spacious Primary with bathroom and walk in closet. Two additional bedrooms and updated bathroom. Lots of smart home features, EcoBee Smart Thermostat with temp sensor in all bedrooms, living areas and kitchen. One link smart smoke/Co2 detectors, I device Smart home light switches, Ring doorbell and side yard floodlight with camera. A very special attribute of this home is a very spacious yard with a great patio area and grassy area for entertaining or just relaxing. The garage features a tankless water heater and cabinets in garage for lot's of storage. Outside has a built in storage shed with a built-in workbench, also has an underground pipe for electrical wiring. Low hoa with additional rv parking if needed. walk to the sparkling pool area too. Close to parks, hiking, biking, shopping and freeway access. This charmer has all the extras you need. Ahhh Southern California Living!
$688,000
34145 Village 34 Camarillo, CA 93012
- Type:
- Single Family
- Sq.Ft.:
- 1,309
- Status:
- Active
- Beds:
- 2
- Lot size:
- 0.07 Acres
- Year built:
- 1979
- Baths:
- 2.00
- MLS#:
- V1-26832
ADDITIONAL INFORMATION
Welcome to this highly sought-after Holmby II model, perfectly situated in the vibrant Leisure Village community! This fabulous location offers stunning views and is surrounded by a wealth of activities that create a truly enriching lifestyle.Step inside and experience the pride of ownership that shines throughout this tastefully updated home. The remodeled kitchen is a chef's delight, featuring modern finishes and ample space for culinary creativity. You will enjoy the lovely view from your kitchen window as cook your favorite meal.Both bathrooms have been beautifully upgraded, providing a fresh and inviting atmosphere.Natural light fills every corner, thanks to upgraded windows throughout, giving every room a delightful ambiance. The lovely flagstone back patio, where you can unwind and soak in the spectacular views, is perfect for entertaining or simply enjoying the serene surroundings.Leisure Village is a world of its own, offering an array of activities to cater to your interests. From recreational facilities to social events, there's something for everyone! This home not only provides comfort and style but also a chance to be part of a vibrant community.Don't miss this opportunity to own a piece of paradise in Leisure Village. Schedule your showing today and discover the lifestyle that awaits you!
$1,449,000
6905 Quito Court Camarillo, CA 93012
- Type:
- Single Family
- Sq.Ft.:
- 2,211
- Status:
- Active
- Beds:
- 4
- Lot size:
- 0.6 Acres
- Year built:
- 1988
- Baths:
- 3.00
- MLS#:
- PW24235773
ADDITIONAL INFORMATION
Welcome home to this beautiful home at the end of a cul de sac, on over a half an acre private lot in the highly sought after Marlborough Estates of Santa Rosa Valley. As you enter the impressive double doors you will step into the foyer and formal living room featuring Travertine floors, fireplace and vaulted ceilings. The formal dining room features wood flooring and custom oversized French doors open to private parklike backyard and patio areas. The kitchen features a double oven, granite counters, spacious cabinet space and island. It opens to the spacious family room with a second fireplace and wet bar. You can also access the patio, pool and spa through the sliding glass doors. This beautiful outdoor oasis features plenty of room to entertain and enjoy resort style living in the year-round Santa Rosa Valley climate. There is a large main floor bedroom that can be used as a private guest room or home office. The nearby custom updated bathroom and separate laundry quarters lead to the oversized 3 car garage with pull down ladder to attic storage space. The grand staircase leads to the upstairs bedrooms that are generously sized with double closets, along with an extra-large bathroom featuring a tiled tub/shower combo and vanity. There is a walk-in linen closet across from the hallway bathroom. The primary suite boasts a balcony overlooking the sparkling pool and backyard and is perfect for your own private retreat. It features a huge walk-in cedar lined closet, soaking tub with granite and expansive granite dual vanities and separate tile shower and toilet room. This magnificent home is situated perfectly on a private flag lot, has an expansive driveway and oversized RV parking. There is plenty of garden space, a shed and side yard with multiple uses. Recently painted with newer light fixtures throughout, dual pane window and central heat and air conditioning. Close to Quito Park, shopping, schools, and easy commuter access off of Santa Rosa Road.
- Type:
- Manufactured/Mobile Home
- Sq.Ft.:
- 1,536
- Status:
- Active
- Beds:
- 2
- Lot size:
- 0.1 Acres
- Year built:
- 1972
- Baths:
- 2.00
- MLS#:
- V1-26924
- Subdivision:
- Camarillo Springs MHP - 3883
ADDITIONAL INFORMATION
Nestled within the exclusive Camarillo Springs Country Club Village, this charming home offers a tranquil lifestyle in a gated 55+ community. Fabulous views of the waterfront, Conejo mountains, and Camarillo Springs Golf Course make this home so inviting. Inside, the 1,536 Sq Ft of spacious living area offers plenty of home staging options. The living and dining room boasts stunning views and back deck access, blending comfort and functionality seamlessly. The well-equipped kitchen features modern stainless appliances, including a gas stove, oven, microwave, and dishwasher. With an abundant amount of cabinet/pantry area as well as a coffee bar, this kitchen has a surprising amount of storage space. The primary suite is highlighted by Mountain views, a walk-in closet, ensuite bathroom with double sinks, and a separate walk-in shower. Hall bedroom features mirrored closet doors and adjacent bathroom with walk-in shower. Step onto the private, tiered deck with exceptional views of the waterfront and golf course. Additional features are, enclosed bonus room at entrance, laundry area, central air, covered front patio and carport with attached storage unit. Come and take in all that this special home has to offer.
- Type:
- Condo
- Sq.Ft.:
- 1,707
- Status:
- Active
- Beds:
- 2
- Year built:
- 2024
- Baths:
- 3.00
- MLS#:
- CRV1-26792
ADDITIONAL INFORMATION
Palmera is a new vibrant townhome community ideally located in the city of Camarillo. With a moderate Mediterranean year-round climate, Camarillo is considered by many to have the best weather on earth. Palmera is the place you will want to call home, located next to miles of beautiful farmland but close to all the amenities Camarillo has to offer. We are just 15 minutes to gorgeous coastline and beaches, the legendary Camarillo Outlets, and less than a moments' drive to the Metro Link/Amtrack station. Palmera is just a stroll to Old Town which offers great restaurants, bars, boutique shops, salons, art, and entertainment. Not to mention the farmers market every weekend. Palmera will offer a full gym, 2 pools, co-working space, a clubhouse and a dog park. This new construction floor plan offers 2 bedrooms, 2 full bathrooms and 1 powder bathrooms. There is a first-floor flex room perfect for a home office. The second floor is open concept with eat in kitchen, spacious dining and living areas perfect for family fun and entertaining friends. All bedrooms are on the 3rd floor. Whether you're jumping on the train to head to Ventura or Santa Barbara or spending you days at one of the nearby beautiful beaches, you will love to call Palmera home!
- Type:
- Condo
- Sq.Ft.:
- 1,707
- Status:
- Active
- Beds:
- 2
- Year built:
- 2024
- Baths:
- 3.00
- MLS#:
- V1-26792
ADDITIONAL INFORMATION
Palmera is a new vibrant townhome community ideally located in the city of Camarillo. With a moderate Mediterranean year-round climate, Camarillo is considered by many to have the best weather on earth. Palmera is the place you will want to call home, located next to miles of beautiful farmland but close to all the amenities Camarillo has to offer. We are just 15 minutes to gorgeous coastline and beaches, the legendary Camarillo Outlets, and less than a moments' drive to the Metro Link/Amtrack station. Palmera is just a stroll to Old Town which offers great restaurants, bars, boutique shops, salons, art, and entertainment. Not to mention the farmers market every weekend. Palmera will offer a full gym, 2 pools, co-working space, a clubhouse and a dog park. This new construction floor plan offers 2 bedrooms, 2 full bathrooms and 1 powder bathrooms. There is a first-floor flex room perfect for a home office. The second floor is open concept with eat in kitchen, spacious dining and living areas perfect for family fun and entertaining friends. All bedrooms are on the 3rd floor. Whether you're jumping on the train to head to Ventura or Santa Barbara or spending you days at one of the nearby beautiful beaches, you will love to call Palmera home!
- Type:
- Condo
- Sq.Ft.:
- 1,910
- Status:
- Active
- Beds:
- 3
- Year built:
- 2024
- Baths:
- 4.00
- MLS#:
- V1-26786
ADDITIONAL INFORMATION
Palmera is a new vibrant townhome community ideally located in the city of Camarillo. With a moderate Mediterranean year-round climate, Camarillo is considered by many to have the best weather on earth. Palmera is the place you will want to call home, located next to miles of beautiful farmland but close to all the amenities Camarillo has to offer. We are just 15 minutes to gorgeous coastline and beaches, the legendary Camarillo Outlets, and less than a moments' drive to the Metro Link/Amtrack station. Palmera is just a stroll to Old Town which offers great restaurants, bars, boutique shops, salons, art, and entertainment. Not to mention the farmers market every weekend. Palmera will offer a full gym, 2 pools, co-working space, a clubhouse and a dog park. This new construction floor plan offers 3 bedrooms, 2 full bathrooms and 2 powder bathrooms. There is a first-floor flex room with a powder bath making it perfect for a home office. The second floor is open concept with eat in kitchen, spacious dining and living areas perfect for family fun and entertaining friends. All bedrooms are on the 3rd floor. Whether you're jumping on the train to head to Ventura or Santa Barbara or spending you days at one of the nearby beautiful beaches, you will love to call Palmera home!
- Type:
- Condo
- Sq.Ft.:
- 1,910
- Status:
- Active
- Beds:
- 3
- Year built:
- 2024
- Baths:
- 4.00
- MLS#:
- CRV1-26786
ADDITIONAL INFORMATION
Palmera is a new vibrant townhome community ideally located in the city of Camarillo. With a moderate Mediterranean year-round climate, Camarillo is considered by many to have the best weather on earth. Palmera is the place you will want to call home, located next to miles of beautiful farmland but close to all the amenities Camarillo has to offer. We are just 15 minutes to gorgeous coastline and beaches, the legendary Camarillo Outlets, and less than a moments' drive to the Metro Link/Amtrack station. Palmera is just a stroll to Old Town which offers great restaurants, bars, boutique shops, salons, art, and entertainment. Not to mention the farmers market every weekend. Palmera will offer a full gym, 2 pools, co-working space, a clubhouse and a dog park. This new construction floor plan offers 3 bedrooms, 2 full bathrooms and 2 powder bathrooms. There is a first-floor flex room with a powder bath making it perfect for a home office. The second floor is open concept with eat in kitchen, spacious dining and living areas perfect for family fun and entertaining friends. All bedrooms are on the 3rd floor. Whether you're jumping on the train to head to Ventura or Santa Barbara or spending you days at one of the nearby beautiful beaches, you will love to call Palmera home!
- Type:
- Condo
- Sq.Ft.:
- 1,473
- Status:
- Active
- Beds:
- 3
- Year built:
- 1988
- Baths:
- 3.00
- MLS#:
- CRV1-26761
ADDITIONAL INFORMATION
Welcome Home! Resort living in Camarillo Springs! This home is move in ready and just in time for the holidays! Open floor plan, high ceilings, cozy family room with fireplace opens up to your private patio. Newer kitchen cabinetry, stainless steel appliances. Newer laminate flooring throughout. Updates galore! Shiplap, board and batten finishes make this house a charming place to call home. Bedrooms are spacious. Primary bedroom and bath are luxurious retreat with stone counters, and tons of closet space. Secondary bedrooms are generous sized, with custom built in cabinetry in downstairs bedroom. Garage features upgraded epoxy flooring, and plenty of storage. RV parking in the community, and enjoy the year round outdoor Camarillo lifestyle with community pool, spa, clubhouse and more. Walking distance to Camarillo Springs Golf Course, restaurants and minutes away from beautiful local parks, downtown, and the Camarillo Outlet malls.
$860,000
6274 Calle Arena Camarillo, CA 93012
- Type:
- Single Family
- Sq.Ft.:
- 1,292
- Status:
- Active
- Beds:
- 3
- Lot size:
- 0.14 Acres
- Year built:
- 1979
- Baths:
- 2.00
- MLS#:
- SR24235367
ADDITIONAL INFORMATION
Welcome to this charming Craftsman Ranch-style home, where modern comfort meets classic elegance! Nestled in the heart of Mission Oaks, this single-story residence features three spacious bedrooms and two bathrooms, offering approximately 1,292 square feet of inviting living space. Situated on a generous 6,098 square-foot lot, this property boasts ample parking, including RV access that can accommodate a trailer up to 52 feet long plus full hookups. The lush, beautifully maintained grass is perfect for all your outdoor entertaining needs. Step inside to experience a bright and airy ambiance, highlighted by open living room windows that invite natural light. The generously sized kitchen features stunning quartz countertops and all stainless steel appliances, providing a delightful view of your picturesque backyard. Down the hallway, you’ll find three spacious bedrooms that offer comfort and privacy. The attached garage provides two parking spaces along with plenty of storage options.This home has so much to offer! Located on a corner lot surrounded by lush grass and trees, you’ll enjoy the tranquility of the area while being just minutes away from the Camarillo Outlets and stunning beaches. Don’t miss the opportunity to make this your dream home in Camarillo! Come and see it for yourself!
- Type:
- Townhouse
- Sq.Ft.:
- 1,752
- Status:
- Active
- Beds:
- 3
- Lot size:
- 0.04 Acres
- Year built:
- 2005
- Baths:
- 4.00
- MLS#:
- V1-26799
ADDITIONAL INFORMATION
Nestled in the wonderful community of Village of the Park, this property has close proximity to the pool, hot-tub, soccer fields, and Calleguas Creek bike path. This 1,752 sq ft Townhome consists of 3 bedrooms and 2.5 bathrooms. The first floor allows for entertaining with a cozy living room, dining room with a sliding door to a patio, and a spacious kitchen. Two of the three bedrooms are located on the second floor with two full bathrooms. The primary bedroom is large enough for a king sized bed. The ensuite bathroom has a walk- in closet and a grand, inviting tub. The third bedroom is located on the top floor, this space would make a great home office, gym or game room. Don't miss out on this opportunity to make this yours!
$1,900,000
2754 Redondo Circle Camarillo, CA 93012
- Type:
- Single Family
- Sq.Ft.:
- 2,971
- Status:
- Active
- Beds:
- 4
- Lot size:
- 1.16 Acres
- Year built:
- 1988
- Baths:
- 4.00
- MLS#:
- V1-26714
ADDITIONAL INFORMATION
WOW! Never before on market, this one has it all. Beautiful Santa Rosa Valley Farmhouse with wrap around porch in a magical setting on over an acre of all usable land. End of cul de sac location that provides the ultimate privacy. Large Romantic primary suite has large walk in closet, a warm fireplace, charming sitting area with view. Beautiful wood floors, and crown moldings throughout. Entertainers formal dining room with custom crown moldings. Chefs kitchen has top of the line stainless gas appliances, large granite center island with sink and seating for 4, or enjoy the sunny breakfast room next to a screened in porch. Granite counter tops with custom tile backsplash. Custom cabinetry, conventional oven, built in microwave, trash compactor and much more. Very nice spacious secondary bedrooms and bath. Tennis anyone? Incredible NS lighted Tennis court is amazing, or dive into your resort like swimming pool and spa with water feature. And, if that's not enough, saddle up the horses for a trail ride! This property has the perfect horse facility with spacious barn and turn outs, large sand arena area and a separate delivery road right to the barn for easy horse and hay access. Also there is a spacious lawn area for fun and games. In addition, the front of the property is fenced with custom artistic wrought iron and provides good security for small pets. There is a separate detached guest house/ADU that is a two story with a well thought out floorplan. It includes a stunning kitchen with quartz counter top and subway backsplash and set up as a two bedroom one bath in approx 900 sq ft. Newer owned solar system. This home has been impeccably maintained and cared for and it shows.
- Type:
- Condo
- Sq.Ft.:
- 1,473
- Status:
- Active
- Beds:
- 3
- Year built:
- 1988
- Baths:
- 3.00
- MLS#:
- V1-26761
ADDITIONAL INFORMATION
Welcome Home! Resort living in Camarillo Springs! This home is move in ready and just in time for the holidays! Open floor plan, high ceilings, cozy family room with fireplace opens up to your private patio. Newer kitchen cabinetry, stainless steel appliances. Newer laminate flooring throughout. Updates galore! Shiplap, board and batten finishes make this house a charming place to call home. Bedrooms are spacious. Primary bedroom and bath are luxurious retreat with stone counters, and tons of closet space. Secondary bedrooms are generous sized, with custom built in cabinetry in downstairs bedroom. Garage features upgraded epoxy flooring, and plenty of storage. RV parking in the community, and enjoy the year round outdoor Camarillo lifestyle with community pool, spa, clubhouse and more. Walking distance to Camarillo Springs Golf Course, restaurants and minutes away from beautiful local parks, downtown, and the Camarillo Outlet malls.
- Type:
- Single Family
- Sq.Ft.:
- 1,650
- Status:
- Active
- Beds:
- 2
- Lot size:
- 0.24 Acres
- Year built:
- 1987
- Baths:
- 2.00
- MLS#:
- V1-26572
ADDITIONAL INFORMATION
Located against a mountain backdrop in a 55+ neighborhood in the gated community of MiraMonte Palmeras Tierras, this is the perfect spot to enjoy a relaxed, active lifestyle with well-manicured, low-maintenance landscaping, a pergola-covered patio with mountain views, a cozy fireplace with travertine surround, and vaulted ceilings for an open, airy feel. The kitchen features a breakfast bar, stone counters, travertine backsplash, and a garden window, while the adjacent family room has an alcove with a built-in desk and cabinets for your home office, managing the house, or finally writing your memoir. In the primary bedroom, you will find a walk-in closet and en suite bathroom with travertine shower, separate bathtub, and a large, dual-sink vanity. There is also a spacious laundry room with lots of storage and counter space with plenty of space to also be a craft room or office. All of this is near meandering walking trails, shops, restaurants, and Camarillo Springs Golf Course.
- Type:
- Single Family
- Sq.Ft.:
- 2,023
- Status:
- Active
- Beds:
- 4
- Lot size:
- 0.1 Acres
- Year built:
- 2005
- Baths:
- 4.00
- MLS#:
- BB24224903
ADDITIONAL INFORMATION
Camarillo living at it's Best at 373 Village Commons Boulevard. Beautiful wood floors, fresh paint and a spacious floor plan including 4 bedrooms, 4 bathrooms (full bedroom with Bathoom on the ground floor) a beautiful kitchen that opens to family room overlooking the private patio, formal living room, two car garage and all appliances included!

Camarillo Real Estate
The median home value in Camarillo, CA is $756,000. This is higher than the county median home value of $745,500. The national median home value is $338,100. The average price of homes sold in Camarillo, CA is $756,000. Approximately 61.7% of Camarillo homes are owned, compared to 33.65% rented, while 4.66% are vacant. Camarillo real estate listings include condos, townhomes, and single family homes for sale. Commercial properties are also available. If you see a property you’re interested in, contact a Camarillo real estate agent to arrange a tour today!
Camarillo, California 93012 has a population of 70,593. Camarillo 93012 is less family-centric than the surrounding county with 30.24% of the households containing married families with children. The county average for households married with children is 33.07%.
The median household income in Camarillo, California 93012 is $102,789. The median household income for the surrounding county is $94,150 compared to the national median of $69,021. The median age of people living in Camarillo 93012 is 40.6 years.
Camarillo Weather
The average high temperature in July is 77.1 degrees, with an average low temperature in January of 43.1 degrees. The average rainfall is approximately 16 inches per year, with 0 inches of snow per year.
