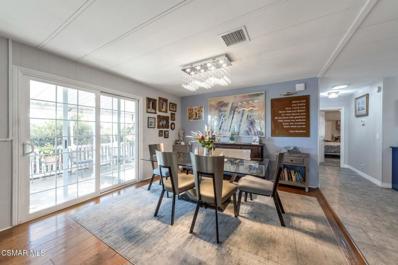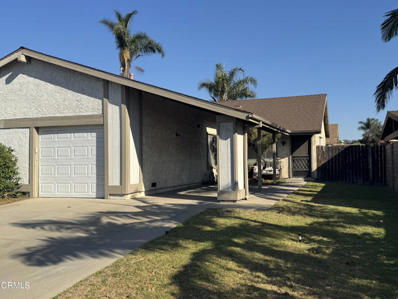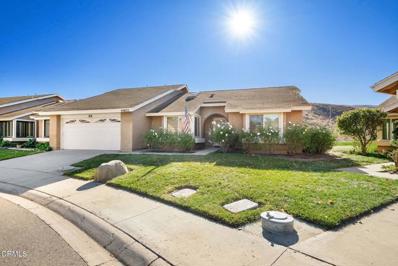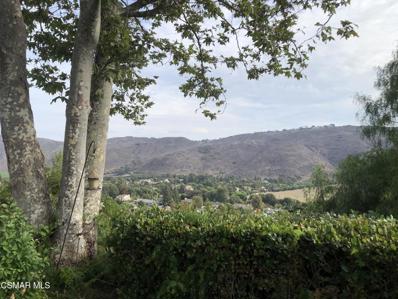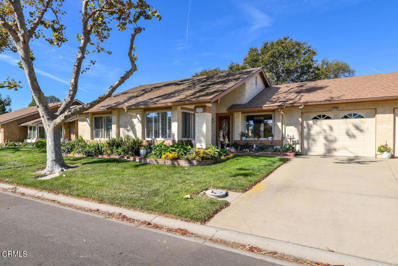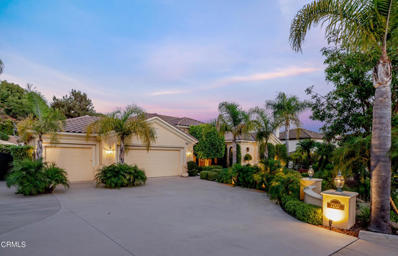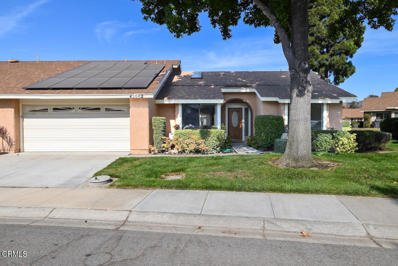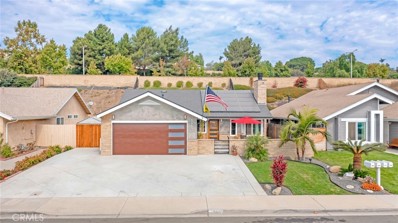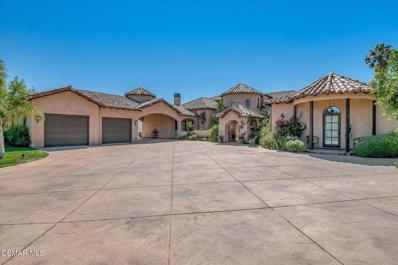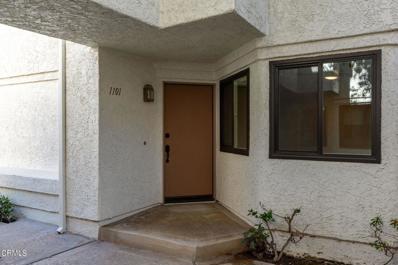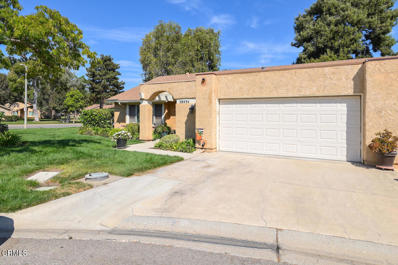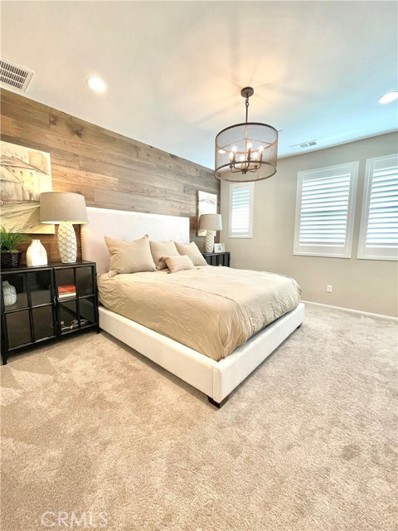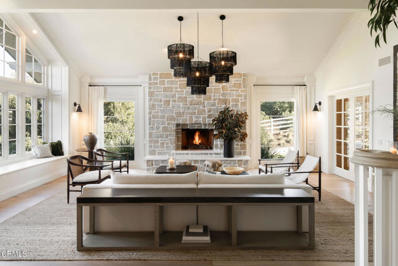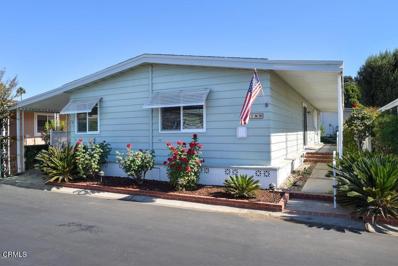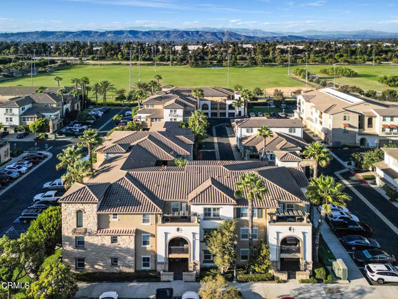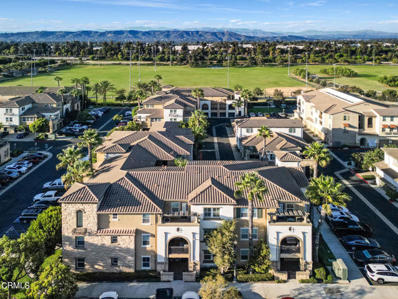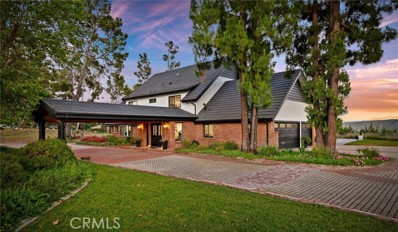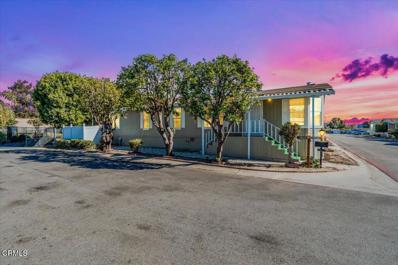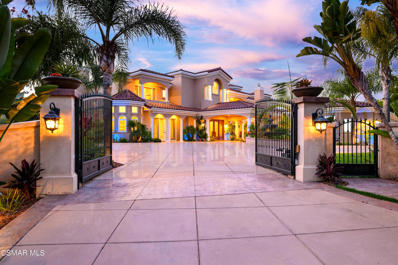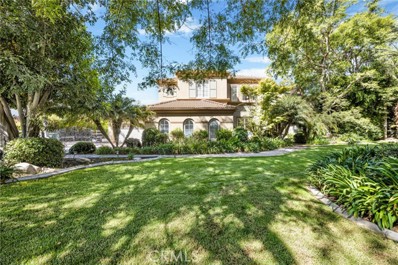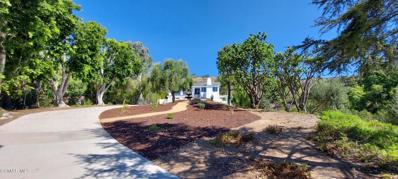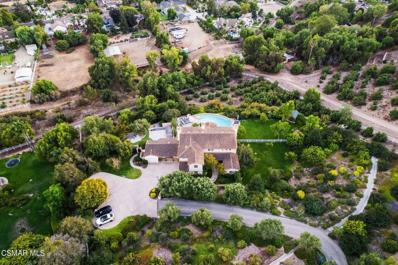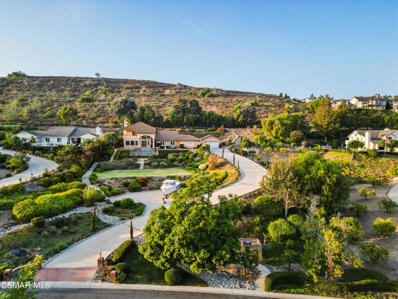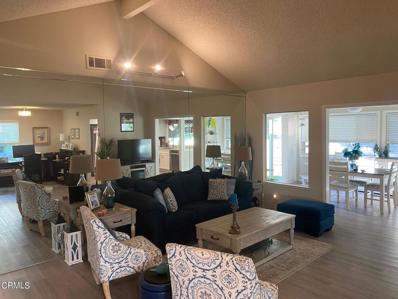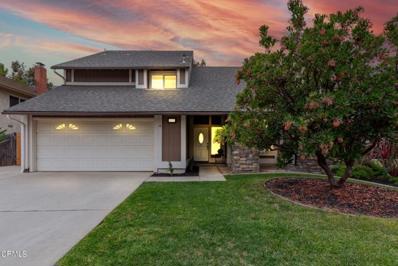Camarillo CA Homes for Sale
- Type:
- Manufactured/Mobile Home
- Sq.Ft.:
- 1,344
- Status:
- Active
- Beds:
- 2
- Lot size:
- 0.1 Acres
- Year built:
- 1978
- Baths:
- 2.00
- MLS#:
- 224004517
- Subdivision:
- Rancho Adolfo MHP - 4737
ADDITIONAL INFORMATION
Welcome to this stylish 2- bedroom 2- bath mobile home nestled in one of Camarillo's best senior park communities (55+) Rancho Adolfo Estates. This home balances tranquility with style. Inside you will find an inviting floor plan with much natural light, wood like laminate and carpet floors throughout. Its Gourmet Kitchen has been renovated with new cabinetry, countertops and stainless-steel appliances. Both bedrooms are of great size to fit large furniture. Its master bedroom, features large size closet with mirrored doors and a dual vanity. The Property sits on the hilltop that gives gorgeous views of the Hills, Mountains and the mobile home Park. Its Covered Patio sitting area, the views from morning day to evening sunset, is breathtaking. It also features a 2 Car Covered Porch for Parking. Home also has AC and Central Heat to manage the year-round seasons. Adolfo Estate offers its residents the use of the golf course, pool /spa, fitness center, RV parking for residents and much more. You cannot beat the fact this Mobile home is real land ownership. Don't miss out on this opportunity to make this sanctuary yours. Make your appointment today! Sellers are motivated!
- Type:
- Single Family
- Sq.Ft.:
- 919
- Status:
- Active
- Beds:
- 2
- Lot size:
- 0.08 Acres
- Year built:
- 1978
- Baths:
- 2.00
- MLS#:
- V1-26519
ADDITIONAL INFORMATION
Unlock the potential of this single-story 2BED/1.5BATH home in Mission Oaks! This residence awaits your personal touch and is priced to reflect its current condition. Featuring a spacious living room, dining area, and kitchen, plus an interior laundry closet, attached 1 garage, and covered carport. Enjoy the privacy of a fenced backyard with mountain views. Nestled in a prime location, near top-rated schools, shopping, parks, a movie theater, and easy access to the 101 Freeway. No HOA fees!
$949,000
40023 Village 40 Camarillo, CA 93012
- Type:
- Single Family
- Sq.Ft.:
- 1,667
- Status:
- Active
- Beds:
- 2
- Lot size:
- 0.06 Acres
- Year built:
- 1981
- Baths:
- 2.00
- MLS#:
- V1-26514
ADDITIONAL INFORMATION
Welcome to this stunning Valencia model home located in the premier senior community of Leisure Village in Camarillo. This 2 bedroom, 2 bathroom home boasts a family room in an enclosed patio, perfect for enjoying the beautiful views that surround the property.As you step inside, you'll notice the fresh paint and new wood-like flooring throughout, giving the home a modern and inviting feel. The updated kitchen features new appliances and plenty of counter space for all your cooking needs. The bathrooms have also been updated, adding a touch of luxury to this already impressive home.One of the main highlights of this property are the amazing perimeter views that can be enjoyed from almost every room. Whether you're relaxing in the living room or enjoying a meal in the dining area, you'll be treated to breathtaking views of the surrounding landscape.Living in Leisure Village comes with a multitude of benefits, including access to an 18 hole golf course, swimming pool, fitness center, and Rec Center. The community also offers 24 hour security and is gated for added peace of mind.Don't miss out on the opportunity to own this beautiful home in one of Camarillo's most sought-after senior communities. Schedule a showing today and experience the beauty and tranquility that this property has to offer.
$1,888,000
11300 Highridge Court Santa Rosa, CA 93012
- Type:
- Single Family
- Sq.Ft.:
- 3,925
- Status:
- Active
- Beds:
- 5
- Lot size:
- 1.01 Acres
- Year built:
- 1987
- Baths:
- 4.00
- MLS#:
- 224004470
ADDITIONAL INFORMATION
LUXURY ESTATE VIEW HOME From Mountains to the Islands on clear day!This is a home for all Seasons: In summer, the mild Mediterranean climate brings average temperatures in the high 70's during the day to the low 60's at night. Open view -filled windows and enjoy the mild breeze. It is a perfect climate for enjoying the grassy play and entertainment friendly yard with its vast view. In the spring, watch the hills cover over with a green that will make you think you are in Ireland. Santa Rosa Valley is known for the ability to enjoy outdoor activities all year round. In winter, from your kitchen window, watch the primordial fog creep over the hills. After a rainfall, you can see rivulets turning into a series of small waterfalls. They will delight you as long as they last.This is a for making memories: From an upstairs window nook wave to your teenagers as they make their first solo drive or to your parents as they head home after a great holiday. This upscale luxury neighborhood of custom homes is nestled in a prestigious Equestrian community. This breathtaking view property spans a little over an acre. The interiors are graced with exquisite custom wood crown molding throughout, complemented by recessed lighting, including some LED fixtures, that enhance the ambiance of each room and add a touch of classic elegance to the home's architectural features. The lovely transitional exterior will not prepare you for the elegance and drama that awaits, as you enter this magnificent estate through a grand rotunda with its soaring ceiling, adorned with custom-detailed medallion and an elegant chandelier. The artisan wood-wrapped pillars, rich hardwood floors and leaded window panels set the tone for the luxury of the formal dining room with a double coved vaulted ceiling, crown molding, stunning chandelier, built- in buffet, designer paint and bay window. The expansive living room with its triple layered crown molding and fireplace with a marble surround is filled with natural light streaming through French doors. The heart of the home is the original country kitchen together with the adjoining breakfast room. Natural wood beams set off the high ceilings. It is a well maintained culinary masterpiece rarely seen in its time. It features high-quality finishes and functional touches such as a huge pantry, appliance garages, pull-out shelves, pocket doors, a beautifully crafted wine shelf and a large island complete with prep sink and a warming drawer. Downstairs next to the laundry room with sink, is an ensuite bed and bath with direct exterior access. This home utilizes its space remarkably well, taking advantage of every square foot to add storage including in the extra deep 3 car garage. It is lined with huge built-in cabinets, a built- in work bench, and fabulous lighting. The grand family room with a stone, floor to ceiling lodge-like fireplace is a stunning centerpiece, featuring clerestory windows, built-in bookshelves with storage for games, books and toys, and French doors that invite abundant natural light while providing breathtaking views of the mountains and creating an ideal flow for indoor-outdoor living. A well appointed powder bath completes the downstairs living area. Upstairs there are four other bedrooms, a bath with dual sinks and a separate commode room. The primary suite is a true sanctuary with a fireplace visible from the sitting and sleeping areas alike. Curl up with a good book or simply take in the magnificent view. Outside sip coffee on the deck or enjoy your favorite beverage as you watch the sunset. The primary spa- like bath features a large shower, jetted tub with view, two walk in closets, dual sinks, a built in dressing table and extra storage closet.Located near a top rated Magnet School and serene horse trails this property offers a perfect balance of elegance and simplicity. It is designed for those seeking a down-to-earth lifestyle with all the refined comforts of luxury living.
$765,000
18104 Village 18 Camarillo, CA 93012
- Type:
- Single Family
- Sq.Ft.:
- 1,441
- Status:
- Active
- Beds:
- 2
- Lot size:
- 0.05 Acres
- Year built:
- 1979
- Baths:
- 2.00
- MLS#:
- V1-26458
ADDITIONAL INFORMATION
Welcome to this highly sought out Amalfi model home located in the prestigious Leisure Village senior community in Camarillo. As you step inside this home, you are greeted with an abundance of natural light and breathtaking views of the large greenbelt right outside your window.This home features 2 bedrooms, 2 bathrooms, and a den, providing ample space for comfortable living. The floor plan is one of the most popular in the community as it seamlessly connects the living room, dining area, and kitchen, creating the perfect space for entertaining guests or simply relaxing with loved ones.One of the highlights of this home is the large patio that extends your living area outdoors, allowing you to enjoy the beautiful California weather year-round. Whether you're sipping your morning coffee or hosting a BBQ with friends, this patio is sure to become your favorite spot in the house.Located in a prime location within the community, this home offers easy access to all the amenities Leisure Village has to offer. From the 18 hole par 3 golf course to the fitness room, wood shop, billiards room, and Rec Center, there is no shortage of activities to keep you entertained and active.Don't miss out on the opportunity to own this incredible home in one of Camarillo's premier senior communities. Schedule a showing today and experience the luxury and convenience of Leisure Village living for yourself.
$1,950,000
7207 Camino Las Ramblas Camarillo, CA 93012
- Type:
- Single Family
- Sq.Ft.:
- 2,876
- Status:
- Active
- Beds:
- 3
- Lot size:
- 0.46 Acres
- Year built:
- 2001
- Baths:
- 3.00
- MLS#:
- V1-26399
ADDITIONAL INFORMATION
Refined luxury and timeless elegance abound in this meticulously appointed single-level residence in Solano Estates. Come see this immaculate and impeccably renovated three-bedroom home (with flexible 4th bedroom space or office), designed with custom finishes! Double entry door paired with ironwork and glass panels welcomes you into spectacular entertaining spaces that include a great room with formal living and dining enhanced by alcoves to display your art pieces. A beautifully designed chef's kitchen blends luxury and function featuring a large island topped with light Quartzite and offers plenty of room to accommodate dining. Exquisite remodel includes a spacious 4' x 11' organized pantry, stainless steel appliances with double-oven, custom cabinetry with pull-out drawers, quartzite countertops and basket weave tile backsplash. The kitchen effortlessly flows into the family room, which boasts a modern 72-inch electric fireplace for cozy evenings. Invite your guests to stay in style in the separate 2-bedroom wing with a remodeled guest bath that features travertine countertops, two custom stone sinks with waterfall faucets and walk-in shower. Designed to be the ultimate haven on a separate wing, a generously proportioned primary bedroom features a sitting area, trey ceiling with recessed lighting and backyard access. The ensuite boasts travertine floors, dual vanity sinks, spacious walk-in closet, soaking tub and separate walk-in shower. Beautiful landscaping creates a tranquil oasis with artistic designed areas featuring a front yard bridge, fountains, walking paths, flowering blooms, and serene vistas. A covered open-air 18' x 45' porch provides yet another invitation to enjoy the outdoors. Additional amenities include a second patio, gated RV parking, attached garage with 19 feet of storage cabinets, low profile HVAC units, security screen doors, Nest thermostats, Ring doorbell and cameras, plantation shutters, crown molding, two Tuff 10' x 12' sheds and synthetic turf. Enjoy walks to the nearby park and comfortable proximity to schools, shops, restaurants and freeway access. A definite MUST SEE!
$875,000
42082 Village 42 Camarillo, CA 93012
- Type:
- Single Family
- Sq.Ft.:
- 1,867
- Status:
- Active
- Beds:
- 2
- Lot size:
- 0.06 Acres
- Year built:
- 1983
- Baths:
- 2.00
- MLS#:
- V1-26246
ADDITIONAL INFORMATION
Welcome to this stunning Valencia model home located in Camarillo's Premier Senior Community Leisure Village. This move-in ready property boasts 2 spacious bedrooms, 2 bathrooms, and a patio enclosure that can be used as an office or extra living area. Step inside to find large bedrooms, a well-appointed kitchen, a 2 car garage, and a spacious living room/dining area perfect for entertaining guests. The home has been recently updated with new paint, wood-like flooring, and newer windows. One of the standout features of this home is the leased solar system, which includes a battery backup for added peace of mind. Another is the walk-in tub/shower unit in the master bedroom which will accommodate throughout life's transitions.Enjoy the benefits of living in this active senior community, with plenty of club activities and social events to keep you entertained. Leisure Village offers an 18 hole par 3 golf course, fitness room, wood shop, billiards room, and a Rec Center for residents to enjoy. Don't miss out on the opportunity to own this second largest floor plan in the development. Schedule a showing today and experience all that this beautiful home has to offer.
- Type:
- Single Family
- Sq.Ft.:
- 1,292
- Status:
- Active
- Beds:
- 3
- Lot size:
- 0.18 Acres
- Year built:
- 1978
- Baths:
- 2.00
- MLS#:
- SR24197451
ADDITIONAL INFORMATION
Welcome to your dream home 5665 Summerfield Street, where elegance meets functionality in one of Camarillo's most coveted communities. This pristine single-story residence seamlessly combines modern upgrades with timeless charm, offering 3 spacious bedrooms and 2 bathrooms. From the moment you arrive, the impressive curb appeal sets the tone. An expansive driveway and a charming courtyard with custom-cut flagstone welcome you home. The outdoor space is an entertainer’s paradise, featuring smooth stucco, built-in gas lines for a pizza oven and fireplace, and lush, meticulously maintained landscaping. Step into your private retreat and discover a resort-style backyard designed for relaxation and enjoyment. The mature landscaping surrounds a semi in-ground hot tub equipped with an automatic sump pump. Plus, the space is prepped for your dream outdoor kitchen with all necessary plumbing and electrical hookups. Inside, elegance abounds. The living room, adorned with a custom hand-cut stone fireplace, seamlessly connects to the kitchen and dining areas, creating a harmonious flow for entertaining. The primary suite is a serene escape, featuring a beautifully remodeled bathroom and a generous walk-in closet. Rich floors and plush carpeting throughout add warmth and sophistication.This home is designed for modern living with smart conveniences and recent upgrades including a newer roof, solar panels, a tankless water heater, and a whole-house filtration system. Enjoy energy-efficient windows, an upgraded electrical panel, low-voltage automated landscape lighting, and a sleek insulated garage door. The finished garage and RV parking with a clean-out add practical touches to this exceptional property. This home represents a rare opportunity to own a luxurious property that balances elegance with practicality. Don’t miss your chance to make this stunning residence your forever home! Schedule a tour today and experience the unparalleled lifestyle this property has to offer.
$3,650,000
2701 Vista Arroyo Drive Santa Rosa, CA 93012
- Type:
- Single Family
- Sq.Ft.:
- 7,048
- Status:
- Active
- Beds:
- 5
- Lot size:
- 3.98 Acres
- Year built:
- 2015
- Baths:
- 6.00
- MLS#:
- 224004248
ADDITIONAL INFORMATION
Pictures don't do this breathtaking property justice! Enter through a serene tree-lined driveway to discover this private Spanish-style retreat perched atop a hill, offering spectacular 360-degree views in the heart of Santa Rosa Valley. Built from the ground up in 2015, this exquisite 7,048 sq ft home features 5 bedrooms and 6 bathrooms, including a separate apartment with its own entrance, kitchen, living room, bedroom, and bath--ideal for guests or multi-generational living. As you step inside, you're welcomed by an elegant entryway with a spiral staircase and a charming piano area. The spacious living room boasts high beam ceilings, a custom-tiled fireplace, and sliding doors that open to southern views and an outdoor living space complete with a firepit.The gourmet kitchen is a chef's dream, featuring an oversized island, premium appliances, a walk-in pantry, a butler's pantry, granite and quartz countertops, and a cozy breakfast sitting area surrounded by windows that flood the space with natural light. The grand family room impresses with 20-foot ceilings, striking fireplace, and a bank of French doors that facilitate seamless indoor-outdoor entertaining. Enjoy movie nights in the dedicated media/theater room, perfect for cozy gatherings. Upstairs, the luxurious primary bedroom suite offers a separate sitting room and a fireplace, creating a perfect retreat. The spa-like primary bathroom features a dual sinks, soaking tub, a tiled shower with steam, and two spacious walk-in closets. A loft with a balcony and floating shelves overlooks the family room, while two Jack and Jill bedrooms and another bedroom with an ensuite bathroom provide ample accommodation. An office/art studio with an exterior entrance and a convenient powder room adds versatility to this stunning home. The front yard features a picturesque courtyard with a fountain, setting the tone for tranquility.The expansive almost 4-acre yard boasts a large grassy area, an orchard with various trees, and a play area complete with a swing set, slide, and treehouse. Relax on the covered patio that opens to sweeping unobstructed views or enjoy the spacious deck from the upstairs level. With an oversized garage offering plenty of space for vehicles and extra storage, this remarkable property combines luxury, comfort, and natural beauty in one unparalleled package. Don't miss your chance to make this dream home your own!
- Type:
- Condo
- Sq.Ft.:
- 1,128
- Status:
- Active
- Beds:
- 2
- Year built:
- 1982
- Baths:
- 2.00
- MLS#:
- V1-26160
ADDITIONAL INFORMATION
Lovely Mission Verde Condo! This charming single-story home offers 2 bedrooms, 2 bathrooms with 1128 square feet of living space. As you step inside you will notice the open living/family room with LED recessed lighting and laminate wood-like flooring leading towards a private courtyard - Ideal for relaxing or entertaining guests. The kitchen includes tile counter tops, stainless steel appliances, tile flooring, breakfast bar and dining area with ceiling fan. Adjacent to kitchen is the laundry room with tile flooring. Primary suite includes a walk-in closet, fan and walk in shower with tile flooring and a double vanity. Additional bedroom also with fan and ample closet space. The attached 2 car garage has epoxy painted floors with direct access to the home. This beautiful community offers fantastic amenities, including a swimming pool, spa, and RV parking. Plus, you'll find it conveniently located near shopping, restaurants, and schools, making it the perfect place to call home. Don't miss out on this opportunity! Make an offer before it's sold!
$975,000
38034 Village 38 Camarillo, CA 93012
- Type:
- Single Family
- Sq.Ft.:
- 1,829
- Status:
- Active
- Beds:
- 2
- Lot size:
- 0.06 Acres
- Year built:
- 1979
- Baths:
- 2.00
- MLS#:
- V1-26141
ADDITIONAL INFORMATION
Welcome to this stunning La Jolla model home located in Camarillo's Premier Senior Community, Leisure Village. This 2 bedroom, 2 bath home boasts a large den, perfect for a home office or additional living area including french doors which can be closed for additional separation of space. Step inside and be greeted by the light and bright living space, complete with wood floors, newer windows, and plantation shutters. The updated kitchen features modern appliances and plenty of counter space for all your culinary creations. Both bathrooms have been beautifully updated, offering a spa-like retreat for relaxation. The spacious master bedroom includes an en-suite bathroom and ample closet space. Enjoy the California sunshine on the large patio, perfect for al fresco dining or simply soaking up the mountain views. This home is wheel-chair compatible throughout even from the street to the driveway, making it accessible for all. Located on a quiet cul-de-sac, this home offers peace and tranquility in a vibrant senior community. With skylights providing natural light and a 2 car garage for convenience (rare in this community), this home has it all. Don't miss your chance to make this dream home yours.
$700,000
402 Nuez Street Camarillo, CA 93012
- Type:
- Townhouse
- Sq.Ft.:
- 1,365
- Status:
- Active
- Beds:
- 3
- Lot size:
- 0.03 Acres
- Year built:
- 2018
- Baths:
- 3.00
- MLS#:
- GD24206067
ADDITIONAL INFORMATION
Don’t miss out on this rare opportunity to own a one-of-a-kind, tastefully designed, move-in ready exclusive model unit in Camarillo's highly desirable Teso Robles Community! This unique two-story unit features an open-concept floor plan with a spacious living room, dining area, kitchen, powder room, storage closet, and direct access to the two-car garage. The impeccably maintained kitchen boasts new window shutters, quartz countertops, GE appliances. Upstairs, you'll find a convenient laundry area with a washer and dryer, three bedrooms, and two and a half bathrooms. The primary bedroom includes a huge walk-in closet and a luxurious bathroom with dual sinks, stone accents, and large mirror. Affordable utilities are enhanced by Tesla solar panels, a tankless water heater, and energy-efficient appliances. Teso Robles is a state-of-the-art, smart community is built in 2018, offering amenities such as a private dog park, oversized gated spa, a clubhouse fully furnished and ready for gatherings, complete with a fully equipped kitchen and BBQ area. The property is conveniently located with easy access to the US 101 Freeway and nearby shopping centers. It’s even more impressive in person!
$4,162,000
13430 Andalusia Drive Santa Rosa, CA 93012
- Type:
- Single Family
- Sq.Ft.:
- 5,171
- Status:
- Active
- Beds:
- 6
- Lot size:
- 5.16 Acres
- Year built:
- 1988
- Baths:
- 6.00
- MLS#:
- V1-26086
ADDITIONAL INFORMATION
Dream home for anyone who wants turn-key quality with style and views in an equestrian neighborhood! A terrific weekend escape from Los Angeles. This home has it ALL, long private paver driveway--must be seen to be experienced with stunning views from every window. Four of the six bedrooms have en-suite bathrooms, all with designer-quality custom finishes. Room to expand guest house and to add onto the main house if desired. Every inch of this elegant, gated estate was completely re-done by award-winning interior designer and developer and built to the highest standard. Magazine-quality design including new pool & spa, Viking & Monogram appliances, concrete septic, copper plumbing, sound system, solid white oak doors and wide-plank flooring, Baldwin Estate hardware, steam shower, Rohl plumbing fixtures, designer lighting, FireMagic BBQ with huge outdoor kitchen and entertaining area. If you're looking for maintenance free, clean, safe home that's close to Los Angeles, this is it. Located in a prestigious equestrian neighborhood, a private arena is just 50 feet away, miles of riding & biking trails accessed directly from the property. Design your dream facility with room for a large barn, walker, ring and turn outs. Sitting just above Thousand Oaks in Santa Rosa Valley in a hidden celebrity enclave. Minutes to shopping & dining in Westlake, top schools for children and 50 minutes to Beverly Hills. Views of the surrounding rolling hills and the afternoon ocean breeze coming through the hills add to the incredible ambiance of this quiet, private oasis and make it nearly 10 degrees cooler than Hidden Hills. Malibu and Montecito can be reached in 45 mins. Safe, quiet and easily accessible to the private airport in Camarillo in 20 minutes. The fully fenced property includes a 300+ tree Avocado orchard which is low maintenance and covers the water bill and weekly landscaping of the property. A handful of terrific lemon, orange and stone-fruit trees and the soil is prime for growing wine grapes or a thriving vegetable garden. Neighboring vintners are producing 95-point wines. Available to be sold fully furnished. Leased Solar Panels equals a very low electric bill. See attached documents which include 1. Appraisal at value 2. Improvement list 3. Comps report available on request in the SRV at $1,315/sf. This home is a standout and a tremendous value for someone that appreciates quality and great design.
- Type:
- Manufactured/Mobile Home
- Sq.Ft.:
- 1,440
- Status:
- Active
- Beds:
- 2
- Lot size:
- 0.08 Acres
- Year built:
- 1979
- Baths:
- 2.00
- MLS#:
- V1-26058
- Subdivision:
- Rancho Adolfo MHP - 4737
ADDITIONAL INFORMATION
Step into the warmth and charm of this inviting home in a 55+ community where you own the land--no lot rent! Whether you're dreaming of hosting a festive Christmas, Thanksgiving dinner, or simply gathering with family and friends, this spacious home is ready to make it happen.The bright, open living room with its fabulous windows and high ceilings is perfect for entertaining, while the large kitchen, complete with ample cupboard space and charming corner windows, offers plenty of room for preparing your favorite meals. Enjoy casual mornings in the breakfast nook or retreat to the additional family room, which could also be used as an office.In 2021, the home received a new roof, which adds peace of mind. The main suite features a walk-in shower and double sinks for comfort. With air conditioning, a large carport, a patio, dual pane windows, and a good-sized shed for extra storage, this home offers everything you need. Plus, the beautiful orange tree adds a touch of nature right at your doorstep.Located near guest parking and a scenic walking path, and with access to the community's pool, spa, and clubhouse, this home is more than just a place to live--it's a place to create lasting memories. Don't miss this opportunity!
- Type:
- Condo
- Sq.Ft.:
- 900
- Status:
- Active
- Beds:
- 2
- Year built:
- 2006
- Baths:
- 2.00
- MLS#:
- CRV1-26039
ADDITIONAL INFORMATION
Welcome to this charming 2-bedroom, 2-bath condo in a prime Camarillo location, conveniently near parks, a pool, gym, and shopping. The kitchen, complete with granite countertops and a breakfast bar, flows seamlessly into the open living and dining areas. For added convenience, you have in-unit laundry. Situated on the 3rd floor with no neighbors above, this single-level condo offers quiet living. You'll enjoy easy access to the pool and fitness center, with plenty of guest parking available (numbered but not assigned). A single-car garage, labeled 826, is included. HOA fees cover water, trash, sewer, earthquake insurance, and access to 3 pools, spa, and fitness facilities.
- Type:
- Condo
- Sq.Ft.:
- 900
- Status:
- Active
- Beds:
- 2
- Year built:
- 2006
- Baths:
- 2.00
- MLS#:
- V1-26039
ADDITIONAL INFORMATION
Welcome to this charming 2-bedroom, 2-bath condo in a prime Camarillo location, conveniently near parks, a pool, gym, and shopping. The kitchen, complete with granite countertops and a breakfast bar, flows seamlessly into the open living and dining areas. For added convenience, you have in-unit laundry. Situated on the 3rd floor with no neighbors above, this single-level condo offers quiet living. You'll enjoy easy access to the pool and fitness center, with plenty of guest parking available (numbered but not assigned). A single-car garage, labeled 826, is included. HOA fees cover water, trash, sewer, earthquake insurance, and access to 3 pools, spa, and fitness facilities.
$2,995,000
12268 Presilla Road Santa Rosa, CA 93012
- Type:
- Single Family
- Sq.Ft.:
- 5,000
- Status:
- Active
- Beds:
- 6
- Lot size:
- 3.98 Acres
- Year built:
- 1975
- Baths:
- 6.00
- MLS#:
- SR24202303
ADDITIONAL INFORMATION
Boasting awe-inspiring views of the Santa Rosa Valley, this private sanctuary offers an unmatched sense of seclusion. Upon entering through the gated entrance and arriving at the secluded motor court, you are welcomed into a setting defined by exclusivity and privacy. This redesigned and remodeled home, completely redone and finished in 2022, features 4 bedrooms plus an office, 5 baths, and spans 3,772 square feet. Additionally, a permitted ADU provides 2 bedrooms and 1 bath across 1,200 square feet, all situated on 3.98 acres of mostly flat, usable land with spectacular views from every room. The heart of this residence is the kitchen, which opens to the dining and family rooms. With quartz countertops, updated appliances -builtin refrigerator, and a water softener system, the kitchen is a masterpiece for both amateur cooks and seasoned chefs. The traditional estate has been thoughtfully redesigned to offer large rooms and open spaces, making it a true entertainer’s dream. Amenities include a pool, spa, outdoor BBQ kitchen (Just completed in 2023 with top of the line appliances), and updated (resurfaced in the last year) tennis, pickle-ball, and basketball court. Several patios provide the perfect setting for alfresco dining and entertainment, allowing for picturesque gatherings. A generator has also been added to the property. The expansive property features multiple entrance points on Presilla, ample flat and usable space, a two-stall barn, and a chicken coop with room for more. It offers everything one could desire in a private ranch estate of this magnitude. Whether you seek a peaceful retreat, an entertainer’s paradise, or a family haven, this property fulfills every desire.
- Type:
- Manufactured/Mobile Home
- Sq.Ft.:
- 1,416
- Status:
- Active
- Beds:
- 3
- Lot size:
- 0.09 Acres
- Year built:
- 2004
- Baths:
- 2.00
- MLS#:
- V1-26736
- Subdivision:
- Lamplighter MHP - 0451
ADDITIONAL INFORMATION
Welcome to 30 Via Paloma Camarillo, a beautiful mobile home located in a FAMILY park that is situated on a corner lot. Enjoy the privacy of this location with no back neighbors and a spacious yard. This home offers 3 bedrooms and 2 full bathrooms, an open kitchen with bright lighting, a large dining room, wood-like flooring throughout the house, ceiling fans, and a spacious open living room with a fireplace to accent the room. Laundry room is located inside the home. Enjoy the fenced backyard for all your entertaining, as well as the large-sized storage shed that is included with the sale. The carport area has plenty of room for more than 2 cars. This mobile home is an opportunity you do not want to miss with its VERY DESIRABLE lot placement and also walking distance to Pleasant Valley Fields. The Lamplighter Mobile Home Park Community offers a pool, spa and club house for residents to enjoy. Schedule your appointment to view this home today!
$5,299,000
13059 Ripple Creek Lane Santa Rosa, CA 93012
- Type:
- Single Family
- Sq.Ft.:
- 10,555
- Status:
- Active
- Beds:
- 7
- Lot size:
- 6.36 Acres
- Year built:
- 2002
- Baths:
- 9.00
- MLS#:
- 224004006
ADDITIONAL INFORMATION
Perched majestically upon a hilltop to capture every sunrise and sunset, this magnificent Lexington Hills retreat offers breathtaking 270-degree views of the rolling Santa Rosa Valley. Spread across six meticulously landscaped acres, this expansive estate is more than 10,000 square feet, blending luxurious living with exquisite craftsmanship and sprawling gardens, perfect for grand indoor and outdoor entertaining yet maintaining an unparalleled sense of privacy. Begin your mornings with shimmering rainbows in the grand foyer, where sunlight splays through an opulent chandelier, casting vibrant hues across the impressive dual staircase. End each day with stunning sunsets visible from almost every room, making each moment a spectacle. The gourmet chef's kitchen boasts brand-new top-of-the-line stainless steel appliances, refreshed cabinetry, a massive center island, built-in desk, walk-in pantry, butler's pantry, wine closet, and a spacious breakfast room overlooking the lush gardens. It seamlessly connects to the main gathering areas and offers convenient access for service to the formal dining room, front courtyard, and rear gardens. Retreat to the owner's suite featuring a private vestibule, fireplace, large balcony, and panoramic views of the surrounding area. The luxurious bath has been recently remodeled with radiant heated flooring, marble counters, custom tile work, and exquisite millwork, ensuring a spa-like experience at home. Each upstairs bedroom includes an en suite bath and private balcony, providing comfort and serenity. Additional estate highlights include an indoor pool and spa with a dedicated bar and bathroom, a custom movie theater, a mirrored exercise/dance room, and both upstairs and downstairs laundry and storage rooms. Coffered ceilings, wainscoting, and custom moldings adorn every corner of this distinguished residence. Outside, enjoy a central courtyard with a fireplace, a five-car finished garage, and a motor court accommodating up to 25 vehicles. The gated grounds feature an expansive pergola, outdoor kitchen and dining area, trellis, arbor swing, large firepit, 80 avocado trees plus various fruit trees, and offers ample space for all your outdoor activities and storage needs. Immerse yourself in the elegance of this unparalleled estate and discover a lifestyle of luxury and tranquility in Lexington Hills.
$2,599,000
2117 Brittany Park Road Santa Rosa, CA 93012
- Type:
- Single Family
- Sq.Ft.:
- 3,979
- Status:
- Active
- Beds:
- 5
- Lot size:
- 1 Acres
- Year built:
- 1997
- Baths:
- 5.00
- MLS#:
- IV24199116
ADDITIONAL INFORMATION
Discover 2117 Brittany Park Rd, a stunning 2-level home in an exclusive closed community in Santa Rosa. This elegant estate features a grand entrance with high ceilings, a curved staircase, and an expansive layout perfect for luxury living. The 1-acre property has a resort-like backyard with a salt water pool, spa, two BBQ areas with a pizza oven, a basketball / pickleball court, and a spacious patio for entertaining. A charming gazebo and lush lawn add to the outdoor appeal. The separate 3-bedroom, 1-bath guest house provides extra space for visitors. Car enthusiasts will love the massive 8-car garages with room for more. Privacy is paramount with double access to both the community and the residence.
$2,295,000
11755 Barranca Road Santa Rosa, CA 93012
- Type:
- Single Family
- Sq.Ft.:
- 3,190
- Status:
- Active
- Beds:
- 5
- Lot size:
- 7.61 Acres
- Year built:
- 1977
- Baths:
- 4.00
- MLS#:
- 224003983
ADDITIONAL INFORMATION
Situated on an impressively long driveway in the renowned Santa Rosa Valley, this fully renovated private and secluded estate sits on nearly 8 acres of land with mesmerizing mountain and valley views. The home is on one of the most sought after streets in the Valley and has no HOA. Located near award winning schools and trails the house spans approximately 3,200sf with 4 or 5 bedrooms and 3.5 baths. Enjoy breathtaking views from nearly every window! The majority of the living areas are on a single level, with only 1 bedroom, 1 full bathroom and a second living room downstairs, perfect for an extended family or a home office. An extensive remodel was just completed. Each space in the fabulous open floor plan was thoughtfully planned to maximize entertaining and the SRV lifestyle. Enjoy the high-end finishes and the ideal location. The custom kitchen is a chef's dream with top-of-the-line appliances, bespoke cabinetry, quartz counters and a huge island with plenty of seating. The luxurious spa-like master bathroom features dual showers and a soaking tub. In addition to the interior upgrades your house has a new roof, new concrete driveway, a redesigned exterior, professional landscape front and back and so much more! The backyard is a true treasure with a large pool, firepit, new full-length custom patio cover and the ultimate in views and privacy. There is a separate driveway to reach the equestrian area which has tons of room for corrals, stalls or a riding ring, as well as an existing barn structure. We feature approximately 2 acres of flat land. Horses not your thing? There is potential to divide the lot or build a second home--what an investment! What a dream come true! What a great opportunity to enjoy Santa Rosa Valley living at its finest.
$3,075,000
2720 Redondo Circle Santa Rosa, CA 93012
- Type:
- Single Family
- Sq.Ft.:
- 5,256
- Status:
- Active
- Beds:
- 5
- Lot size:
- 4.31 Acres
- Year built:
- 2001
- Baths:
- 5.00
- MLS#:
- 224003981
ADDITIONAL INFORMATION
Nestled at the end of a long, private, tree-lined driveway, this stunning Tuscan-inspired estate spans over four acres of usable land and includes approximately 250 avocado trees, a greenhouse with water and electricity, a remodeled saltwater pool and spa, an outdoor fireplace, and a spacious patio. The meticulously maintained grounds and breathtaking views make this property truly unique. As you step inside, you're greeted by the grandeur of the home's impressive entryway and sweeping staircase. The chef's kitchen, complete with a built-in Sub-Zero refrigerator, stainless steel Dacor appliances, an oversized granite island, double ovens, and a pot filler, is designed for both functionality and beauty. Custom cabinetry, Franke sinks, and a wine fridge add to the luxury, while the indoor/outdoor wireless sound system and security cameras ensure seamless living. The kitchen opens to a large family room, featuring a stacked stone fireplace and floor-to-ceiling windows that showcase the unparalleled views of the rolling hills and valleys beyond. The home's custom Bolefloor wood accents add warmth and sophistication, leading you to the formal dining room and an additional room with its own fireplace, perfect for a cozy living area or game room. Upstairs, the primary suite offers both luxury and tranquility, with a double-sided fireplace, sitting area, and a master bathroom featuring dual vanities, a large shower, and sweeping views. The spacious secondary bedrooms include walk-in closets and modern en-suite bathrooms, with a large game room or second living space completing the upper level.On the main floor, a private oversized bedroom with its own en-suite bath and entrance provides an ideal retreat for guests. This privately gated estate, located in the sought-after Santa Rosa Valley, is zoned for horses and offers access to a private clubhouse, dressage and jumping arenas, and miles of scenic trails. With ocean breezes, stunning sunsets, and unforgettable views, this peaceful retreat is a rare gem awaiting its next owner!
$2,675,000
6805 Aviano Drive Camarillo, CA 93012
- Type:
- Single Family
- Sq.Ft.:
- 4,549
- Status:
- Active
- Beds:
- 6
- Lot size:
- 1.31 Acres
- Year built:
- 1989
- Baths:
- 6.00
- MLS#:
- 224003974
ADDITIONAL INFORMATION
This stunning 6-bedroom, 6-bathroom estate spans 4,559 sq ft and sits on an expansive 57,064 sq ft lot, offering luxuriousliving both indoors and out. The property has been meticulously designed with high-end finishes and cutting-edge featuresthroughout, making it a true standout.Inside, the home offers 6 spacious bedrooms and 6 elegantly remodeled bathrooms, including 3 luxurious master suites. Theupstairs master includes two walk-in closets, a jacuzzi tub, a multi-showerhead array, and polished Italian travertine floors. Aguest suite on the first floor features a walk-in steam sauna/shower, providing a private, spa-like retreat.The newly remodeled kitchen is outfitted with top-of-the-line appliances, including a WOLF oven and range, GE Monogramstainless refrigerator, built-in beverage fridge, and a custom oak wine cellar with wrought iron gates. A freshly updated laundryroom and efficient quiet garbage disposals add to the home's practicality and convenience.The house is loaded with smart home technology, including a Wi-Fi mesh system, Samsung Smart and Frame TVs, a SONOSspeaker system with individual room controls, and a theater server rack for whole-home entertainment control. The Jandyremote pool system allows you to manage all pool functions from anywhere in the world, offering unparalleled convenience.Other features include LED lighting throughout, 3 water heaters, 2 air conditioning zones, a new water heater, and a whole-home alarm and sprinkler system for security and peace of mind. With its blend of luxury, modern technology, and expansiveoutdoor space, this estate offers a truly unique living experienceThe extensive grounds feature newly landscaped gardens with Cypress and Lavender, creating a peaceful and invitingatmosphere. The centerpiece is the newly renovated pool with an Idaho Stone infinity spillover wall, Pebble-tech finish, and aseamless spillover for both the pool and jacuzzi. Multiple RV/trailer parking spots provide flexibility for guests or outdoorenthusiasts, while the outdoor entertainment area is complete with a built-in stainless barbecue, charcoal grill, chafing dish,and outdoor refrigerator.Surrounding the property is a vibrant herb garden and a variety of fruit trees, including orange, mandarin orange, tangelo,grapefruit, lemon, lime, avocado, and peach trees. Driveway, pool, and patio lighting create an enchanting evening ambiance.The detached shop garage offers its own heating and air conditioning, polished and stained concrete floors, a remodeledbathroom with a stainless sink, a storage loft, and an electric car charging port with 50-amp service. The rebar-reinforceddriveway and owned 7KW solar panel system ensure long-term durability and efficiency.
$657,500
41029 Village 41 Camarillo, CA 93012
- Type:
- Single Family
- Sq.Ft.:
- 1,408
- Status:
- Active
- Beds:
- 2
- Lot size:
- 0.05 Acres
- Year built:
- 1980
- Baths:
- 2.00
- MLS#:
- V1-25753
ADDITIONAL INFORMATION
Highly upgraded Holmby 2 model. Remodeled kitchen with newer stainless appliances,, Quartz counter tops and new cabs, Custom room addition, dual pane windows,. This Holmby 2 is located in 55 or older community that provides 24 hour security, 18 hole golf, pickle ball tennis, gym and more! Cable, internet, water, trash sewer included.
$1,175,000
1623 Old Ranch Road Camarillo, CA 93012
- Type:
- Single Family
- Sq.Ft.:
- 1,993
- Status:
- Active
- Beds:
- 4
- Lot size:
- 0.16 Acres
- Year built:
- 1982
- Baths:
- 3.00
- MLS#:
- V1-26324
ADDITIONAL INFORMATION
This stunning, turn-key residence is perfect for hosting unforgettable pool parties and gatherings. The beautifully manicured backyard features a sparkling pool and spa, complete with a serene waterfall that creates a true resort-like ambiance. Step inside to discover a freshly painted home, soaring vaulted ceilings, modern luxury vinyl flooring throughout, and a cozy fireplace that invites relaxation. Experience ultimate comfort and efficinecy with a newly installed Heat and AC system. The newly painted kitchen boasts contemporary upgrades, making it both stylish and functional.You'll appreciate the thoughtful renovations, including updated bathrooms and nine new doors with a striking black hardware finish that complements the fresh interior paint. Double-pane windows provide year-round comfort, while the just cleaned roof-mounted solar panels make the home more energy-efficient and help lower utility bills. Each spacious bedroom comes with ample closet space and new closet doors, ensuring everyone has their own retreat. And don't miss the playful Alice in Wonderland door--it's the perfect secret spot for extra storage! Located in a premium area, you'll be within walking distance of Las Colinas Middle School, Camarillo High School, and Mission Oaks Park, making it an ideal spot for families. Come see it for yourself--this home is packed with upgrades and ready for you! Don't wait--schedule your showing today because this beauty won't last long!

Camarillo Real Estate
The median home value in Camarillo, CA is $756,000. This is higher than the county median home value of $745,500. The national median home value is $338,100. The average price of homes sold in Camarillo, CA is $756,000. Approximately 61.7% of Camarillo homes are owned, compared to 33.65% rented, while 4.66% are vacant. Camarillo real estate listings include condos, townhomes, and single family homes for sale. Commercial properties are also available. If you see a property you’re interested in, contact a Camarillo real estate agent to arrange a tour today!
Camarillo, California 93012 has a population of 70,593. Camarillo 93012 is less family-centric than the surrounding county with 30.24% of the households containing married families with children. The county average for households married with children is 33.07%.
The median household income in Camarillo, California 93012 is $102,789. The median household income for the surrounding county is $94,150 compared to the national median of $69,021. The median age of people living in Camarillo 93012 is 40.6 years.
Camarillo Weather
The average high temperature in July is 77.1 degrees, with an average low temperature in January of 43.1 degrees. The average rainfall is approximately 16 inches per year, with 0 inches of snow per year.
