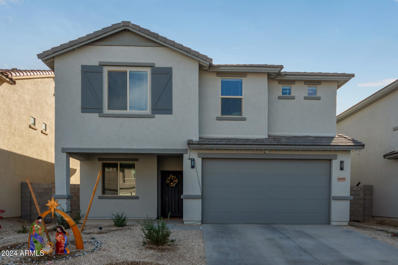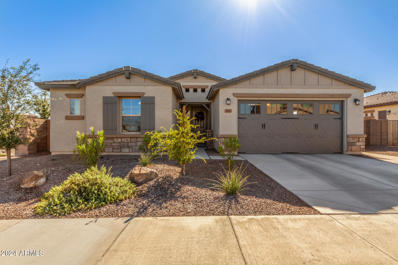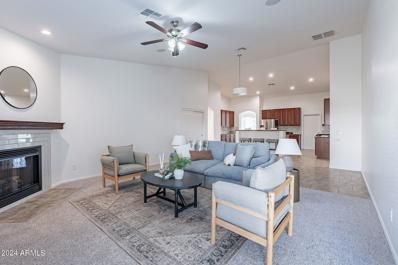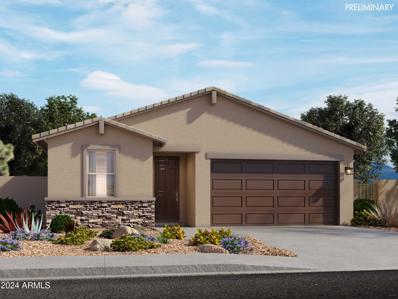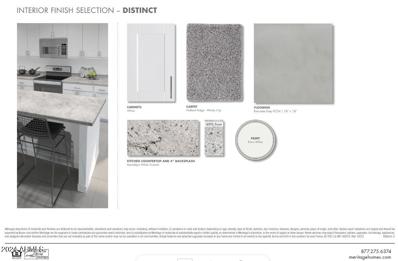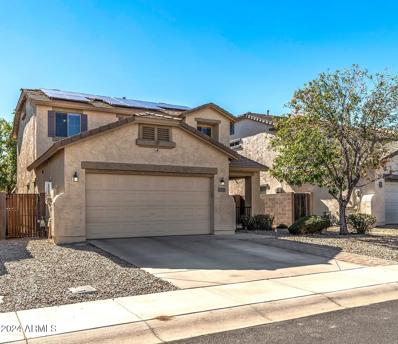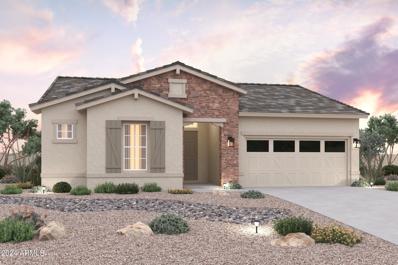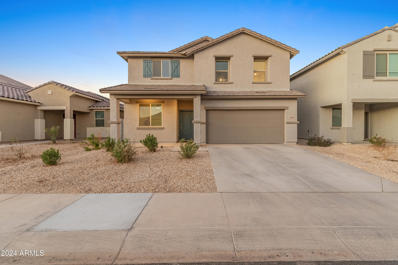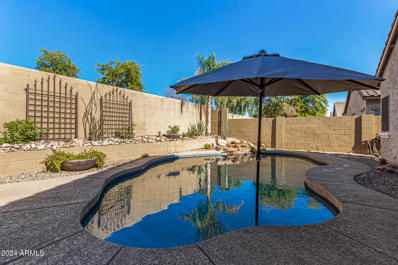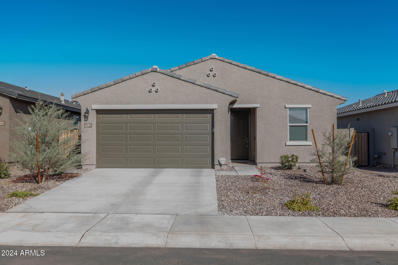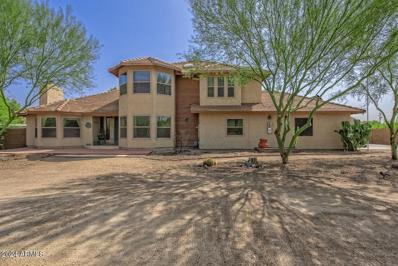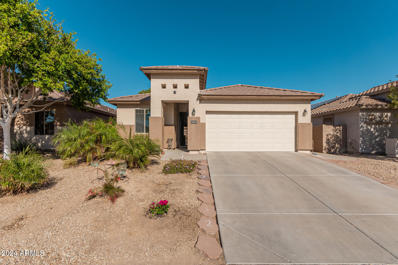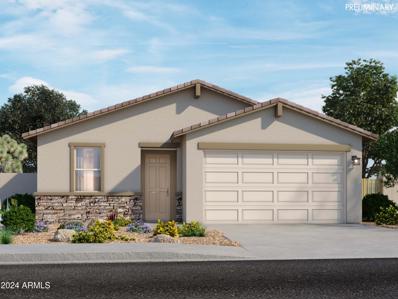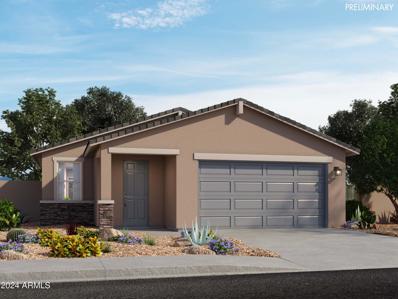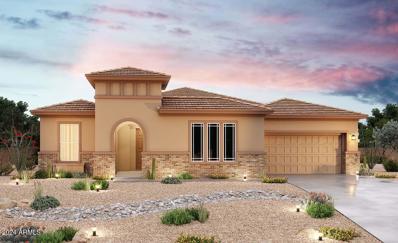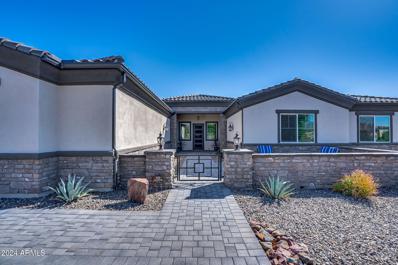Waddell AZ Homes for Sale
- Type:
- Single Family
- Sq.Ft.:
- 2,625
- Status:
- NEW LISTING
- Beds:
- 4
- Lot size:
- 0.13 Acres
- Year built:
- 2024
- Baths:
- 3.00
- MLS#:
- 6790043
ADDITIONAL INFORMATION
Make yourself at home in this charming Aspen floor plan, designed to suit your lifestyle perfectly! This spacious 4-bedroom, 2.5-bathroom home also features a private study with double doors. Enjoy entertaining in the open-concept gourmet kitchen, complete with a large island and integrated sink. Kitchen also features rich shaker cabinets upgraded with 42'' uppers and crown molding, 18x18 tile flooring, neutral-colored modern tile backsplash and stunning quartz countertops. This north/south facing home is equipped with smart home automation and a REME HALO air purification system for energy efficiency and your well-being in mind. Enjoy outdoor living with a private backyard, a covered patio and a glimpse of the beautiful White Tank Mountains in the distance.
$639,500
8338 N 180TH Drive Waddell, AZ 85355
- Type:
- Single Family
- Sq.Ft.:
- 2,594
- Status:
- NEW LISTING
- Beds:
- 4
- Lot size:
- 0.26 Acres
- Year built:
- 2013
- Baths:
- 3.00
- MLS#:
- 6788916
ADDITIONAL INFORMATION
Welcome to this gorgeous home in White Tank Foothills! As you pull up you will love the charming curb appeal with a gated front courtyard, a 3-car garage, and a perfectly manicured front yard. This split floorplan is well-thought-out with 4 bedrooms, an office, and 3 FULL bathrooms. This stylish kitchen boasts sleek granite countertops and backsplash, stainless steel wall appliances, and pendant lighting illuminating the peninsula breakfast bar, creating a perfect blend of elegance and functionality. Enjoy surround sound in the family room! The primary suite is spacious with a bay window and a lavish ensuite with a soaking tub, a separate shower, a dual sink vanity, and a custom walk-in closet with built-in cabinets and shelves. The remaining bedrooms are move-in ready! Escape to your private backyard oasis with White Tank Mountain views, featuring a sparkling pool surrounded by elegant travertine pavers that seamlessly flow to the expansive covered patio, complete with dual ceiling fans for year-round comfort. Mature fruit trees and a manicured grassy lawn provides a serene retreat perfect for relaxation or entertaining. Additional features in the garage include epoxy floors, cabinets, and a sink. Do not miss out on this well-maintained home! White Tank Foothills is a desirable community nestled near the breathtaking White Tank Mountain Regional Park, offering outdoor adventures close by like hiking, mountain biking, and picnicking amidst stunning desert landscapes. Located just a short drive from Hidden Lake, residents can also enjoy fishing, kayaking, and vibrant live music events, blending tranquility and recreation in one ideal setting.
- Type:
- Single Family
- Sq.Ft.:
- 2,016
- Status:
- NEW LISTING
- Beds:
- 3
- Lot size:
- 0.16 Acres
- Year built:
- 2021
- Baths:
- 3.00
- MLS#:
- 6788366
ADDITIONAL INFORMATION
Beautiful Amber model, built by Elliott Homes in Granite Vista, including an entertainer's low maintenance backyard! This home features 3 generous bedrooms with 2.5 luxurious bathrooms, and a large great room that includes a beautiful chef's kitchen, dining area and family room. The primary suite includes a beautiful barn door for access to a spa like primary bathroom complete with a free standing bathtub, dual sinks, and a walk in shower. It also includes a large walk-in closet with popular direct access to the laundry room for your convenience. The backyard has been upgraded with a low maintenance, entertainers, landscaping package complete with turf, pavers, gravel, and a separate gazebo canopy for gathering and entertaining. Come and see this property soon!
$559,990
6538 N 190th Drive Waddell, AZ 85355
- Type:
- Single Family
- Sq.Ft.:
- 1,930
- Status:
- NEW LISTING
- Beds:
- 4
- Lot size:
- 0.16 Acres
- Year built:
- 2024
- Baths:
- 3.00
- MLS#:
- 6788656
ADDITIONAL INFORMATION
This beautiful home back towards the White Tanks Mountains on large homesite with no neighbors behind you. The beautiful floorplan has a 3 wide garage, 4 bedrooms and two and a half bathrooms. 9' ceilings, wood plank style tile floorings throughout the home, 8' interior doors, gourmet kitchen package, kitchen tile backsplash, huge island and multislide glass door for amazing indoor-outdoor living makes this home the perfect spot to entertain! This home is built zero energy ready with spray foam insulation, 2 x 6 construction and 85% offset solar system included giving you a HERS rating in the single digits! This home is ready now!
$395,990
9133 N 173RD Lane Waddell, AZ 85355
- Type:
- Single Family
- Sq.Ft.:
- 1,282
- Status:
- NEW LISTING
- Beds:
- 3
- Lot size:
- 0.12 Acres
- Year built:
- 2024
- Baths:
- 2.00
- MLS#:
- 6788623
ADDITIONAL INFORMATION
BRAND NEW home in GATED COMMUNITY!! Whether just starting out or downsizing, the Carson is a perfect home. The open concept living area adjacent to the covered outdoor patio is perfect for hosting friends and family. This home offers umber cabinets with hardware, dusty white granite countertops, stone-look tile flooring and beige carpet! INCLUDED are - Washer, dryer, window blinds, refrigerator, soft water loop and MORE!!!! This gated community provides easy access to the metro Phoenix area. PLUS, the accredited American Leadership Academy is right next door. Residents enjoy exclusive amenities including playground, ramadas, picnic tables, BBQ grills, with shopping, restaurants and entertainment nearby!! Each home is built with innovative, energy-efficient features!!!
$466,090
9139 N 173RD Lane Waddell, AZ 85355
- Type:
- Single Family
- Sq.Ft.:
- 2,049
- Status:
- NEW LISTING
- Beds:
- 4
- Lot size:
- 0.12 Acres
- Year built:
- 2024
- Baths:
- 3.00
- MLS#:
- 6788622
ADDITIONAL INFORMATION
BRAND NEW home in GATED COMMUNITY!! The Jubilee steals the show with a spacious living concept featuring 4 bedrooms, 3 baths AND a flex space! On top of that, Bedroom 4 has its own bath!! This home has white cabinets with hardware, cream/black granite countertops, travertine-look tile flooring and warm grey carpet! INCLUDED are - Washer, dryer, window blinds, refrigerator, soft water loop and MORE!!!! This gated community provides easy access to the metro Phoenix area. PLUS, the accredited American Leadership Academy is right next door. Residents enjoy exclusive amenities including playground, ramadas, picnic tables, BBQ grills, with shopping, restaurants and entertainment nearby!! Each home is built with innovative, energy-efficient features designed to help you ENJOY more SAVINGS!
$449,000
18226 W EVA Street Waddell, AZ 85355
- Type:
- Single Family
- Sq.Ft.:
- 1,818
- Status:
- NEW LISTING
- Beds:
- 4
- Lot size:
- 0.13 Acres
- Year built:
- 2012
- Baths:
- 3.00
- MLS#:
- 6788428
ADDITIONAL INFORMATION
Lovely home in Cortessa. Beautiful wood floors in entry, kitchen, living room and hallway. Spacious eat- in kitchen that has upgraded staggered cabinets. The 4 bedrooms are carpeted and has 3 full bathrooms, the fourth bedroom (mother-in-law suite) has their own restroom. Beautiful backyard with pool, pavers, and water fountain with 3 separate fountains and travertine on top and stacked stone on the front. The pool itself also has travertine surrounding the perimeter of it. This home surely shows pride of ownership.
Open House:
Tuesday, 12/3 12:00-4:00PM
- Type:
- Single Family
- Sq.Ft.:
- 2,326
- Status:
- NEW LISTING
- Beds:
- 4
- Lot size:
- 0.18 Acres
- Year built:
- 2022
- Baths:
- 3.00
- MLS#:
- 6788023
ADDITIONAL INFORMATION
Welcome to Your Dream Home - A Smart, Stylish, & Functional Oasis! From the moment you enter, you'll notice the attention to detail, quality finishes, & thoughtful design that make this home stand out. The master bedroom boasts luxurious wood laminate flooring, seamlessly matched with a one-of-a-kind, custom-designed closet boasting floor-to-ceiling storage, built-in shoe racks, & stunning full-length mirror - everything you need for a stylish, organized space. Cook in style with chic 6-inch subway tile backsplash & soft-close cabinets that add both elegance and functionality. Expansive backyard features large paver patio - perfect for hosting gatherings or enjoying peaceful evenings outdoors. Experience a truly unique living environment with an abundance of lemon, orange, and grapefruit trees throughout the community to enjoy fresh fruit anytime - a rare treat that adds charm and character to this wonderful, tight-knit community with warm, welcoming neighbors. Whether you're running errands or grabbing a bite, everything is within easy reach, located just 3 miles away. This home is a rare find - a perfect blend of luxury, comfort, and functionality. Don't miss your chance to own this lovely property in a truly exceptional neighborhood. Book your tour today!
- Type:
- Single Family
- Sq.Ft.:
- 2,131
- Status:
- Active
- Beds:
- 3
- Lot size:
- 0.2 Acres
- Year built:
- 2020
- Baths:
- 2.00
- MLS#:
- 6787167
ADDITIONAL INFORMATION
Owner/Agent. This stunning 3 bed, 2 bath, +den, single story home offers high-end features and a spacious lot with your own desert oasis to enjoy gorgeous MOUNTAIN VIEWS. Located 3 miles from the incredible White Tank Mountain Regional park with extensive Sonoran Desert TRAILS, nature center, and library with picturesque views, you can truly experience the beauty of the southwest only minutes away while still having easy access to Loop 303 freeway, as well as premier entertainment and dining. Featuring a split floorplan with the primary suite tucked away in the back of the home, the open living space includes a great room, kitchen, and dining room overlooking the extended, covered back patio. Low maintenance landscaping, complete with a custom pergola and crystal blue POOL with water features provide the perfect outdoor retreat. The custom RV GATE makes projects from front to back a breeze. Your modern, light and bright kitchen features quartz countertops, pendant lighting, and a large island with farmhouse sink & breakfast bar. You're sure to appreciate the gas cooktop and upgraded cabinets with under and over cabinet lighting and a walk in pantry. Relax in the primary suite with oversized, custom tiled shower, dual vanity/sinks, and a large walk-in closet. Expansive wood look tile flooring compliments most of the home and in the bedrooms, find newly installed luxury carpet with transferable lifetime warranty. Windows throughout have beautiful custom shutters, and the multi-panel 9-foot sliding door has custom shades for full sunlight or privacy when you need it. You'll love the home's ENERGY SAVING features and a healthier and quieter lifestyle. The 3-CAR GARAGE is insulated and complete with a mini split heating/cooling unit, professionally installed for year-round comfort. White Tank Foothills is a short 10 mile drive from the Westgate Entertainment District and 5 miles south of Prasada Shopping and Dining, close to numerous employers, and top-rated schools, including AMERICAN LEADERSHIP ACADEMY less than 2 miles from home. Come see why this is the home you've been looking for!
- Type:
- Single Family
- Sq.Ft.:
- 2,527
- Status:
- Active
- Beds:
- 4
- Lot size:
- 0.17 Acres
- Year built:
- 2005
- Baths:
- 2.00
- MLS#:
- 6787074
ADDITIONAL INFORMATION
Step inside this beautifully refreshed 4 bed, 2 bath home, featuring a spacious den that offers versatile living space. Freshly painted inside & out. The main areas have wood-look tile flooring, offering a seamless flow throughout. The great room is complete w/ a cozy fireplace featuring a stylish new tile surround. The kitchen offers custom cabinetry, soft-close drawers & quartz countertops. Plus newly installed subway tile backsplash & brand-new stainless steel appliances. The primary suite is a true retreat, offering a walk-in closet & a ensuite bathroom, unwind in the separate soaking tub, or enjoy the walk-in shower, while the dual sink vanity. Outside, the low-maintenance backyard features small grass areas complemented by a large gravel space.
$418,990
9145 N 173RD Lane Waddell, AZ 85355
- Type:
- Single Family
- Sq.Ft.:
- 1,520
- Status:
- Active
- Beds:
- 3
- Lot size:
- 0.12 Acres
- Year built:
- 2024
- Baths:
- 2.00
- MLS#:
- 6786951
ADDITIONAL INFORMATION
BRAND NEW home in GATED COMMUNITY!! It's no surprise the Leslie is among one of our most popular offerings! The 3-bedroom, 2-bath layout provides flexibility for a variety of living arrangements. This home has umber cabinets with white granite countertops and backsplash. Concrete colored carpet and tile flooring! INCLUDED are - Washer, dryer, window blinds, refrigerator, soft water loop and MORE!!!! This gated community provides easy access to the metro Phoenix area. PLUS, the accredited American Leadership Academy is right next door. Residents enjoy exclusive amenities including playground, ramadas, picnic tables, BBQ grills, with shopping, restaurants and entertainment nearby!! Each home is built with innovative, energy-efficient features designed to help you ENJOY more SAVINGS!
- Type:
- Single Family
- Sq.Ft.:
- 1,826
- Status:
- Active
- Beds:
- 4
- Lot size:
- 0.12 Acres
- Year built:
- 2024
- Baths:
- 2.00
- MLS#:
- 6786703
ADDITIONAL INFORMATION
BRAND NEW home in GATED COMMUNITY!! The expansive great room of the Mason is perfect for movie nights or watching the big game with friends. This home offers white cabinets with granite countertops, modern gray tile flooring with greyish brown carpet! INCLUDED are - Washer, dryer, window blinds, refrigerator, soft water loop and MORE!!!! This gated community provides easy access to the metro Phoenix area. PLUS, the accredited American Leadership Academy is right next door. Residents enjoy exclusive amenities including playground, ramadas, picnic tables, BBQ grills, with shopping, restaurants and entertainment nearby!! Each home is built with innovative, energy-efficient features designed to help you ENJOY more SAVINGS!
- Type:
- Single Family
- Sq.Ft.:
- 2,004
- Status:
- Active
- Beds:
- 4
- Lot size:
- 0.13 Acres
- Year built:
- 2006
- Baths:
- 3.00
- MLS#:
- 6780889
ADDITIONAL INFORMATION
This 4 bed 2.5 bath home is light, bright, & meticulously cared for. Located in beautiful Cortessa. Freshly painted, new wood-look luxury vinyl plank flooring & new ceiling fans throughout. Downstairs has Living Room or Dining Room, Great-Room with eat-in Kitchen w/numerous cabinets, new microwave, walk-in pantry, island. Large 1/2 bath. Upstairs has 4 spacious bedrooms (3 w/ walk-in closets), & 2 large baths (both w/dual sinks.) The backyard has a Gazebo,& an extended covered patio, complete with a misting system & ceiling fans, grassy area, and mature shade trees all perfect for enjoying your morning coffee or unwinding at the end of the day. Large laundry room with cabinets & room for extra refrigerator. Leased Solar Panels (installed 2017 w/grandfathered rates) to keep your bills low.
- Type:
- Single Family
- Sq.Ft.:
- 2,623
- Status:
- Active
- Beds:
- 4
- Lot size:
- 0.19 Acres
- Year built:
- 2024
- Baths:
- 3.00
- MLS#:
- 6786158
ADDITIONAL INFORMATION
QUICK MOVE-IN HOME! MOVE INTO YOUR NEW HOME BEFORE THE HOLIDAYS! SPECIAL FINANCING WITH BELOW MARKET INTEREST RATES AVAILABLE! MOVE-IN PACKAGES AVAILABLE! PLEASE INQUIRE ABOUT THESE SPECIALS ON THIS QUICK MOVE-IN HOME AND OTHERS. ACT SOON BEFORE IT IS TOO LATE! It's the beautiful Topaz with a lot large enough for an 8' gate. All bedrooms have walk-in closets. Pavers at drive, walk and entry. 12x8 sliding glass door off the extended covered patio. Stainless steel 36'' gas cooktop, wall oven, microwave, and glass canopy hood. Sonoma Linen-off white cabinets with pullout trash drawer. DT White Ice granite countertops in the kitchen with undermount single bowl sink. Garage service door, 8' tall garage door with two remotes. Upgrade flooring includes DT 6x36 vicinity Honey tile in all areas except bedrooms and closets. Dual sink in bath 2, gas stub for future BBQ, interior two tone paint and so much more. Please verify all information with onsite agent. Thank you!
- Type:
- Single Family
- Sq.Ft.:
- 3,017
- Status:
- Active
- Beds:
- 4
- Lot size:
- 0.12 Acres
- Year built:
- 2022
- Baths:
- 3.00
- MLS#:
- 6784462
ADDITIONAL INFORMATION
Welcome to Northern Farms! This 4Bed+Den/3Bath/3,017sqft home has everything you need & is less than 2 years old! Upon entering, you're greeted by a bright & open floorplan which blends contemporary style w/ modern finishes throughout! Custom stair railings open the space & custom barn doors give it a warm feel. Fire up the built-in electric fireplace on those cool winter nights. Celebrate holiday cooking in the modern kitchen complete w/ quartz countertops & stainless-steel appliances. Custom gazebo w/firepit bench & artificial turf is ready for entertaining & no neighbors behind gives you ultimate privacy. Massive upstairs loft is your perfect game or theatre room. Conveniently located right off of the 303 & Northern. Don't miss your chance to own your dream home today!
- Type:
- Single Family
- Sq.Ft.:
- 2,056
- Status:
- Active
- Beds:
- 4
- Lot size:
- 0.14 Acres
- Year built:
- 2007
- Baths:
- 2.00
- MLS#:
- 6783212
ADDITIONAL INFORMATION
Welcome to this stunning 4-bedroom, 2-bathroom home in White Tank Foothills, in Waddell! Conveniently located near Loop 303, it provides easy access to all parts of town. This residence features numerous upgrades that enhance both style and functionality. Beautiful shutters throughout offer privacy while a security screen door adds peace of mind. The kitchen is a highlight, boasting upgraded cherry wood cabinets with pull-out shelving and custom drawer organizers. Recent 2022 upgrades include a new water heater and AC. Step outside to find a serene backyard oasis with a pool and rock waterfall—perfect for relaxation. Don't miss this opportunity to own a beautifully upgraded home in Waddell!
- Type:
- Single Family
- Sq.Ft.:
- 1,832
- Status:
- Active
- Beds:
- 4
- Lot size:
- 0.12 Acres
- Year built:
- 2024
- Baths:
- 2.00
- MLS#:
- 6783895
ADDITIONAL INFORMATION
This home is a fantastic find! A one year old house with a pool in a gated community is definitely a rare opportunity. The mountain views to the west are stunning, especially at sunset. Having hiking trails, schools, golf courses, and restaurants nearby is a big plus-what a perfect combination of nature and convenience! It is also a short drive to Luke Air Force Base. The kitchen boasts a large island, stainless steel appliances, and plenty of cabinets for storage. A large walk in closet, double sinks, and a walk in shower is featured in the master bedroom. Outside, the new pool is ready for you to enjoy, making this home perfect for gatherings. Why wait months for new construction when you can move in now? This home is ready for you to enjoy today-come take a look today!
- Type:
- Single Family
- Sq.Ft.:
- 3,434
- Status:
- Active
- Beds:
- 5
- Lot size:
- 1.89 Acres
- Year built:
- 1987
- Baths:
- 4.00
- MLS#:
- 6779389
ADDITIONAL INFORMATION
Welcome to Waddell! Take a look at this charming 4-bedroom, 3-bath home situated on nearly 2 acres of irrigated horse property with stunning views of the White Tank Mountain. The unique interior features a modern kitchen with granite countertops, black appliances, and a large breakfast bar, ideal for entertaining. The primary suite offers a walk-in closet and en-suite bath. Saltio tile flooring, fireplaces & a floating stair case with wrought iron railing. Solar system for energy savings. Life outdoors, enjoy a sparkling swimming pool, a detached metal garage for ample storage or projects, and expansive space for horses or other animals including a few covered stalls & a tack shed. Embrace serene, versatile living in this ideal location!
$714,445
6829 N 190TH Drive Waddell, AZ 85355
- Type:
- Single Family
- Sq.Ft.:
- 2,636
- Status:
- Active
- Beds:
- 4
- Lot size:
- 0.21 Acres
- Baths:
- 4.00
- MLS#:
- 6783006
ADDITIONAL INFORMATION
Tasteful colors and gorgeous dry stack stone definitely make this home stand out from the crowd. Upon entering, you will definitely appreciate the 12' Ceiling at the Family Room along with the 12' Multi Slider, filling the room with light. A great space to relax with family. Enjoy entertaining in the beautifully appointed Gourmet Kitchen with Gas Cooktop, Chimney Hood and large Island. A highlight of the Owner's Bath would be its luxurious Super Shower. Added pass-through door from the Owner's Closet to the Laundry Room. Too many additional upgrades to list; 2x6 construction; extensive new home warranty.
Open House:
Saturday, 12/7 10:00-2:00PM
- Type:
- Single Family
- Sq.Ft.:
- 1,818
- Status:
- Active
- Beds:
- 4
- Lot size:
- 0.13 Acres
- Year built:
- 2008
- Baths:
- 3.00
- MLS#:
- 6775919
ADDITIONAL INFORMATION
Home, sweet home! This fabulous 4 bed, 3 full baths residence in Cortessa is looking for its new owners! Featuring charming curb appeal, a low-care landscape, solar panels, and 2 car garage. Discover a spacious open floor plan w/high ceilings, tile flooring, and custom palette throughout. The kitchen is comprised of ample cabinet & counter space, all the built-in appliances you'll need for home cooking, and an island complete w/a breakfast bar. The primary bedroom showcases a walk-in closet and a full ensuite w/dual sinks for added convenience. You'll also find a cozy den, ideal for an office or reading nook. Also including a lovely backyard w/a covered patio AND above ground saltwater pool where you can spend a relaxing evening, this home is a true gem! Act now before it's gone!
$438,990
9151 N 173RD Lane Waddell, AZ 85355
- Type:
- Single Family
- Sq.Ft.:
- 1,826
- Status:
- Active
- Beds:
- 4
- Lot size:
- 0.12 Acres
- Year built:
- 2024
- Baths:
- 2.00
- MLS#:
- 6782657
ADDITIONAL INFORMATION
BRAND NEW home in GATED COMMUNITY!! The expansive great room of the Mason is perfect for movie nights or watching the big game with friends. This home offers umber cabinets with hardware, white granite countertops, stone-look tile flooring and beige carpet. INCLUDED are - Washer, dryer, window blinds, refrigerator, soft water loop and MORE!!!! This gated community provides easy access to the metro Phoenix area. PLUS, the accredited American Leadership Academy is right next door. Residents enjoy exclusive amenities including playground, ramadas, picnic tables, BBQ grills, with shopping, restaurants and entertainment nearby!! Each home is built with innovative, energy-efficient features designed to help you ENJOY more SAVINGS!
- Type:
- Single Family
- Sq.Ft.:
- 1,468
- Status:
- Active
- Beds:
- 3
- Lot size:
- 0.12 Acres
- Year built:
- 2024
- Baths:
- 2.00
- MLS#:
- 6782550
ADDITIONAL INFORMATION
BRAND NEW home in GATED COMMUNITY!! The open concept Mayfair floorplan offers great space perfect for entertaining. This home has umber cabinets with white granite countertops and backsplash, dusty grey colored carpet and tile flooring. INCLUDED are - Washer, dryer, window blinds, refrigerator, soft water loop and MORE!!!! This gated community provides easy access to the metro Phoenix area. PLUS, the accredited American Leadership Academy is right next door. Residents enjoy exclusive amenities including playground, ramadas, picnic tables, BBQ grills, with shopping, restaurants and entertainment nearby!! Each home is built with innovative, energy-efficient features designed to help you ENJOY more SAVINGS!
- Type:
- Single Family
- Sq.Ft.:
- 1,568
- Status:
- Active
- Beds:
- 3
- Lot size:
- 0.12 Acres
- Year built:
- 2024
- Baths:
- 2.00
- MLS#:
- 6782544
ADDITIONAL INFORMATION
BRAND NEW home in GATED COMMUNITY!! The Leslie is among one of our most popular offerings! The 3-bedroom, 2-bath layout provides flexibility for a variety of living arrangements. This home has white cabinets with hardware, granite countertops, Travertine-look tile flooring and carpet in bedrooms. INCLUDED are - Washer, dryer, window blinds (except slider), refrigerator, soft water loop and MORE!!!! This gated community provides easy access to the metro Phoenix area. PLUS, the accredited American Leadership Academy is right next door. Residents enjoy exclusive amenities including playground, ramadas, picnic tables, BBQ grills, with shopping, spring training fields, restaurants and entertainment nearby!! Each home is built with innovative, energy-efficient features.
- Type:
- Single Family
- Sq.Ft.:
- 3,108
- Status:
- Active
- Beds:
- 4
- Lot size:
- 0.19 Acres
- Year built:
- 2024
- Baths:
- 4.00
- MLS#:
- 6782529
ADDITIONAL INFORMATION
QUICK MOVE-IN HOME! MOVE INTO YOUR NEW HOME BEFORE THE HOLIDAYS! SPECIAL FINANCING WITH BELOW MARKET INTEREST RATES AVAILABLE! MOVE-IN PACKAGES AVAILABLE! PLEASE INQUIRE ABOUT THESE SPECIALS ON THIS QUICK MOVE-IN HOME AND OTHERS. ACT SOON BEFORE IT IS TOO LATE! Almeria on a corner lot with 4 beds, study, dining area, 3.5 baths and a 3 car split garage. Very private courtyard. Multi slide glass door of the great room that leads out to the covered patio Pavers at drive, walk and entry. Large walk in shower at owner's bath. Stainless steel gas appliance package with double oven, 36'' cooktop, microwave, canopy glass hood and dishwasher. Barnett Maple Slate (Gray) cabinets with a pull out trash drawer w/two bins, enhanced kitchen island with AZT Della Terra Quartz Linen countertops. Stainless steel under mount single bowl kitchen sink. Flooring includes MS Solara Firenza 20x20 tile throughout the home except bedrooms and closets. Dual sinks at bath 3 and so much more. Please verify all information with onsite agent. Thank you!
$1,450,000
8523 N 192nd Avenue Waddell, AZ 85355
- Type:
- Single Family
- Sq.Ft.:
- 3,906
- Status:
- Active
- Beds:
- 4
- Lot size:
- 0.81 Acres
- Year built:
- 2022
- Baths:
- 4.00
- MLS#:
- 6777799
ADDITIONAL INFORMATION
Welcome to your dream home in the prestigious, gated community of Sonoran Ridge Estates! This luxurious 4-bed + office, 3.5-bath home offers over 3/4 of an acre of prime private land, complete w/breathtaking mountain views, a 4-car garage, & every amenity designed for high-end living. Step inside to an expansive open floor plan showcasing a stunning kitchen w/massive island, high-end appliances including wine and drink refrigerators & a plethora of custom cabinetry w/ pullout shelves. Spa-like master ensuite offers a serene retreat with soaking tub, rain shower, & dual vanities. Relax in the spacious living area featuring a stunning stone fireplace, or step outside to find a private pool, dog run and room for more. This meticulous home combines modern luxury with timeless elegance

Information deemed reliable but not guaranteed. Copyright 2024 Arizona Regional Multiple Listing Service, Inc. All rights reserved. The ARMLS logo indicates a property listed by a real estate brokerage other than this broker. All information should be verified by the recipient and none is guaranteed as accurate by ARMLS.
Waddell Real Estate
The median home value in Waddell, AZ is $500,200. This is higher than the county median home value of $456,600. The national median home value is $338,100. The average price of homes sold in Waddell, AZ is $500,200. Approximately 90.58% of Waddell homes are owned, compared to 6.59% rented, while 2.83% are vacant. Waddell real estate listings include condos, townhomes, and single family homes for sale. Commercial properties are also available. If you see a property you’re interested in, contact a Waddell real estate agent to arrange a tour today!
Waddell, Arizona 85355 has a population of 11,369. Waddell 85355 is more family-centric than the surrounding county with 39.11% of the households containing married families with children. The county average for households married with children is 31.17%.
The median household income in Waddell, Arizona 85355 is $100,586. The median household income for the surrounding county is $72,944 compared to the national median of $69,021. The median age of people living in Waddell 85355 is 36.8 years.
Waddell Weather
The average high temperature in July is 106.5 degrees, with an average low temperature in January of 40.7 degrees. The average rainfall is approximately 9.1 inches per year, with 0.1 inches of snow per year.
