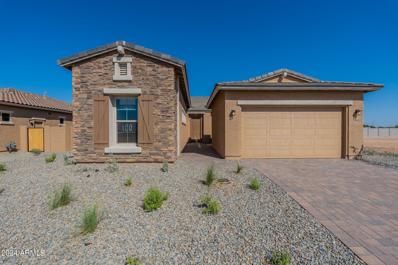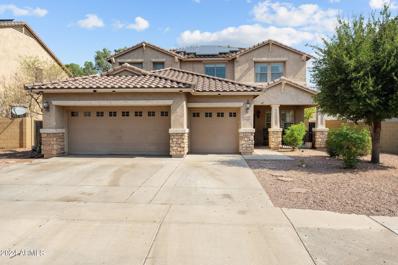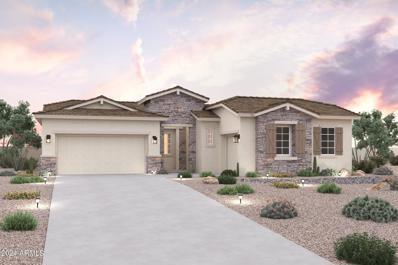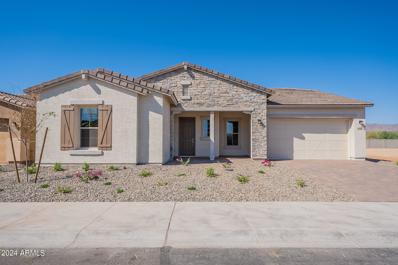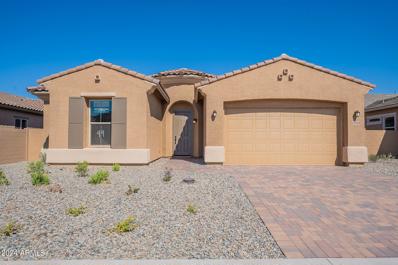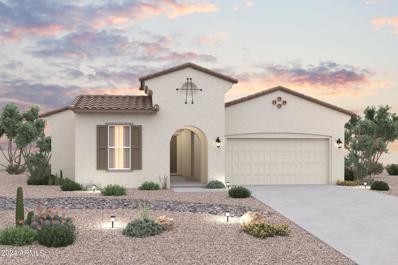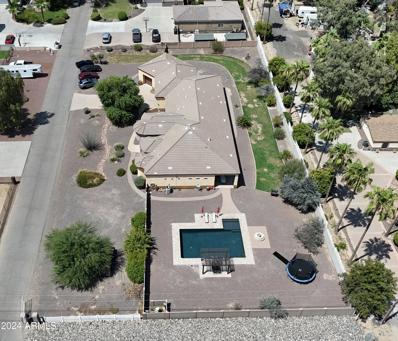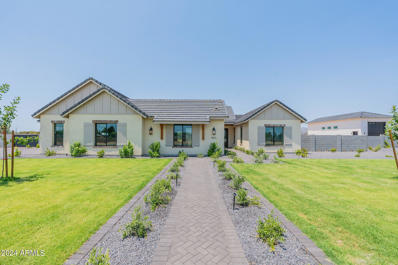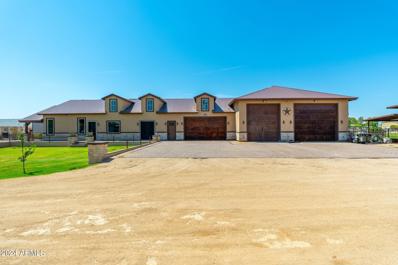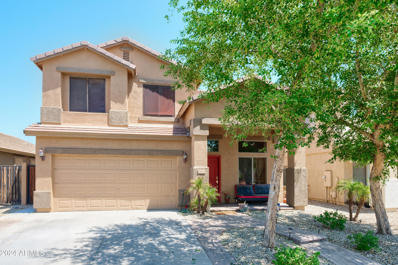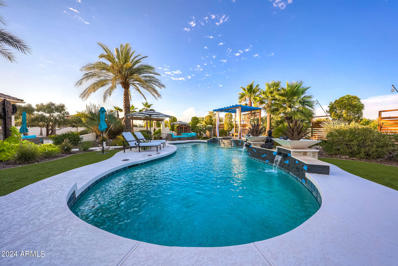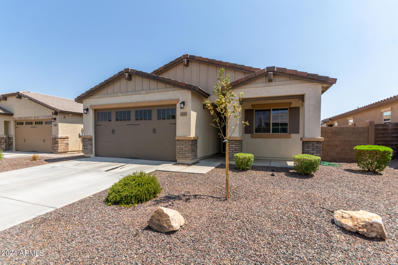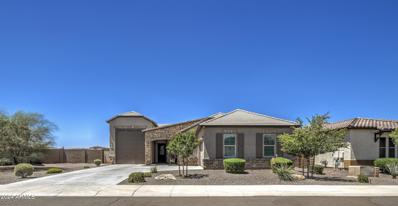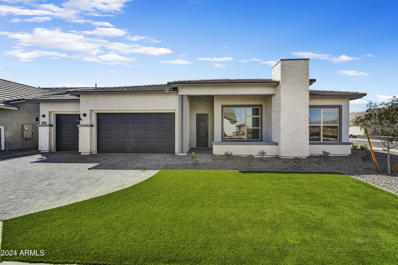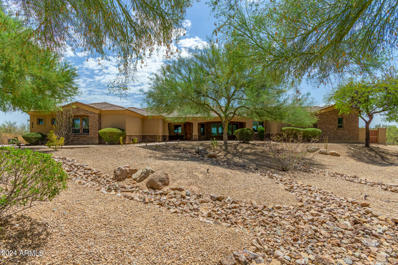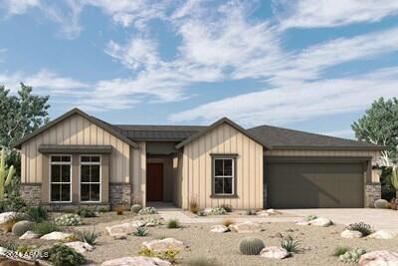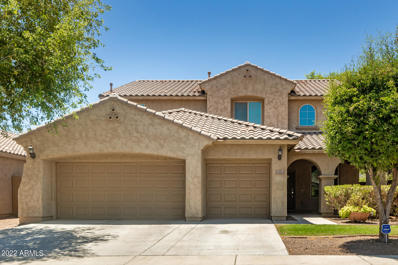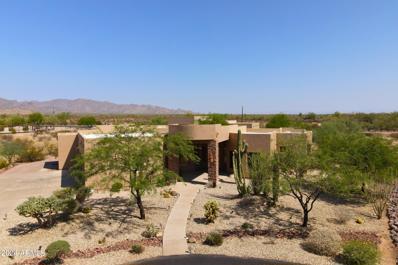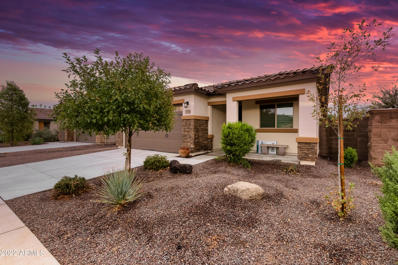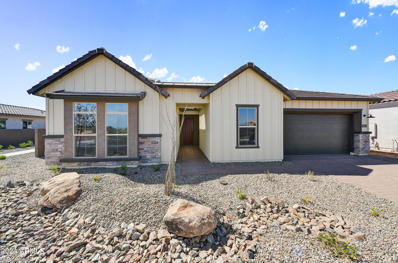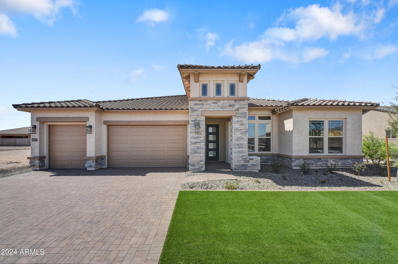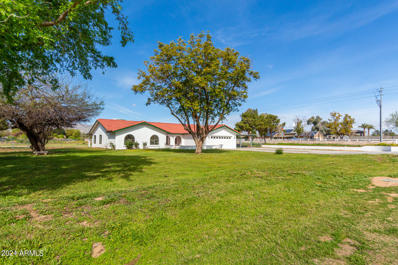Waddell AZ Homes for Sale
- Type:
- Single Family
- Sq.Ft.:
- 2,561
- Status:
- Active
- Beds:
- 4
- Lot size:
- 0.19 Acres
- Year built:
- 2024
- Baths:
- 3.00
- MLS#:
- 6739870
ADDITIONAL INFORMATION
QUICK MOVE-IN HOME! MOVE INTO YOUR NEW HOME BEFORE THE HOLIDAYS! SPECIAL FINANCING WITH BELOW MARKET INTEREST RATES AVAILABLE! MOVE-IN PACKAGES AVAILABLE! PLEASE INQUIRE ABOUT THESE SPECIALS ON THIS QUICK MOVE-IN HOME AND OTHERS. ACT SOON BEFORE IT IS TOO LATE! It's the very popular Cinnabar with 4 bedrooms + study, formal dining, 2.5 baths. This home is stunning with a multi slide door off the great room that leads out to the covered patio. Pavers at drive, walk and entry. Stainless steel gas appliance package with 30'' cooktop, wall oven, microwave and hood. Barnett maple Boulder-gray cabinets with 42 kitchen uppers. Pull out trash drawer with two bins. Stainless steel undermount single bowl sink. AZT Hana Sky quartz countertops in kitchen and owner's bath. Upgrade flooring includes DT Broxburn Gray 6x24 plank tile in all areas of the home except bedrooms and closets. 5'' baseboards and 3 1/4'' baseboards. Dual sinks at bath 2 and so much more. Please verify all information with onsite agent. Thank you!
- Type:
- Single Family
- Sq.Ft.:
- 3,548
- Status:
- Active
- Beds:
- 5
- Lot size:
- 0.2 Acres
- Year built:
- 2007
- Baths:
- 3.00
- MLS#:
- 6735575
ADDITIONAL INFORMATION
**ASSUMABLE LOAN ** THE SELLER IS OFFERING $5,000 TOWARDS THE BUYER'S CLOSING COSTS WITH A FULL-PRICE OFFER!**Nestled near the highly desirable White Tank Mountains, this wonderful home offers a perfect blend of country charm and city convenience. With over 3,500 square feet, it provides ample space for a large family. The home features a formal living room, dining room, family room, and a spacious loft. The generous-sized bedrooms include a downstairs master suite with a large walk-in closet. The expansive kitchen is a chef's delight, boasting an island and granite countertops. The backyard is primed for outdoor enjoyment, with enough space for a pool and a deck equipped with an electric movie screen, ideal for family movie nights. Additional highlights include a workshop, RV gate.and a 3 car garage.
- Type:
- Single Family
- Sq.Ft.:
- 2,588
- Status:
- Active
- Beds:
- 4
- Lot size:
- 0.19 Acres
- Year built:
- 2024
- Baths:
- 3.00
- MLS#:
- 6739358
ADDITIONAL INFORMATION
QUICK MOVE-IN HOME! MOVE INTO YOUR NEW HOME BEFORE THE HOLIDAYS! SPECIAL FINANCING WITH BELOW MARKET INTEREST RATES AVAILABLE! MOVE-IN PACKAGES AVAILABLE! PLEASE INQUIRE ABOUT THESE SPECIALS ON THIS QUICK MOVE-IN HOME AND OTHERS. ACT SOON BEFORE IT IS TOO LATE! It's the stunning Benissa with 4 bedrooms, 3 baths, formal dining, courtyard, covered patio. 12'x8' sliding glass door off the great room for easy access to the back yard. Pavers at drive, walk and entry. Kitchen upgrades includes stainless steel gas appliance package with 36'' cooktop, wall oven, glass canopy hood. Linen '''off white'' cabinets throughout with 42'' kitchen uppers, pull out trash drawer/ AZT Silver Falls granite in kitchen including the enhanced kitchen island. Stainless steel undermount single bowl sink. Upgrade flooring includes 5'' baseboards and 3 1/4'' door casings. EMS Cabo II 17x17 Ocean tile in all areas except beds & closets. Soft water loop, gas stub for future BBQ and so much more. Please verify all information with onsite agent. Thank you!
$619,990
6728 N 190TH Drive Waddell, AZ 85355
- Type:
- Single Family
- Sq.Ft.:
- 2,397
- Status:
- Active
- Beds:
- 3
- Lot size:
- 0.19 Acres
- Year built:
- 2024
- Baths:
- 3.00
- MLS#:
- 6739349
ADDITIONAL INFORMATION
QUICK MOVE-IN HOME! MOVE INTO YOUR NEW HOME BEFORE THE HOLIDAYS! SPECIAL FINANCING WITH BELOW MARKET INTEREST RATES AVAILABLE! MOVE-IN PACKAGES AVAILABLE! PLEASE INQUIRE ABOUT THESE SPECIALS ON THIS QUICK MOVE-IN HOME AND OTHERS. ACT SOON BEFORE IT IS TOO LATE! It's the very spacious Carmona on a LARGE LOT. 3 bedrooms + study, 2.5 baths, Multi slide door perfect for entertaining off of the extended covered patio. Large walk in shower at owner's bath. Brick pavers at porch, drive, and walk. Garage service door for easy access to the backyard. Stainless steel gas appliance package with 36'' cooktop and canopy hood for the cook in the family. Slate (gray) cabinets with 42'' kitchen uppers and pull out trash drawer. AZT Himalaya white granite tops in kitchen and at the enhanced kitchen island. Upgrade flooring includes EMS Novales 12x24 Astra tile in all areas of the home except bedrooms & closets. Please verify all information with onsite agent. Thank you!
- Type:
- Single Family
- Sq.Ft.:
- 2,224
- Status:
- Active
- Beds:
- 3
- Lot size:
- 0.19 Acres
- Year built:
- 2024
- Baths:
- 2.00
- MLS#:
- 6739345
ADDITIONAL INFORMATION
QUICK MOVE-IN HOME! MOVE INTO YOUR NEW HOME BEFORE THE HOLIDAYS! SPECIAL FINANCING WITH BELOW MARKET INTEREST RATES AVAILABLE! MOVE-IN PACKAGES AVAILABLE! PLEASE INQUIRE ABOUT THESE SPECIALS ON THIS QUICK MOVE-IN HOME AND OTHERS. ACT SOON BEFORE IT IS TOO LATE! We're building this home at the beautiful Windrose community. It's the very popular Crimson with 3 bedrooms + flex space, 2.5 baths. Multi slide door that leads out to the extended covered patio. Large walk in shower at owner's bath. Stainless steel gas appliance package with a 30'' cooktop. Linen-off white cabinets with hardware, pull out trash drawer with two bins, 42'' kitchen uppers. AZT White sand granite countertops. Undermount single bowl kitchen sink. Upgrade flooring includes EMS Ravenna Olmo 7x24 plank tile in all areas of the home except bedrooms/closets and 5'' base boards and 3 1/4'' door casings. 8' tall garage door 2 openers & garage service door. Please verify all information with onsite agent. Thank you!
- Type:
- Single Family
- Sq.Ft.:
- 2,561
- Status:
- Active
- Beds:
- 4
- Lot size:
- 0.19 Acres
- Year built:
- 2024
- Baths:
- 4.00
- MLS#:
- 6739341
ADDITIONAL INFORMATION
QUICK MOVE-IN HOME! MOVE INTO YOUR NEW HOME BEFORE THE HOLIDAYS! SPECIAL FINANCING WITH BELOW MARKET INTEREST RATES AVAILABLE! MOVE-IN PACKAGES AVAILABLE! PLEASE INQUIRE ABOUT THESE SPECIALS ON THIS QUICK MOVE-IN HOME AND OTHERS. ACT SOON BEFORE IT IS TOO LATE! It's the very popular Cinnabar floor plan with 4 bedrooms + study, 3.5 baths and a 3 car tandem garage. Multi slide door off the great room. Pavers at drive, walk and entry. 8' gate on garage side of home. Kitchen upgrades includes - stainless steel gas appliance package with 30'' cooktop and canopy hood. Sonoma Linen-off white cabinets with 42'' kitchen uppers. DT White Ice G238 granite countertop with enhanced kitchen island, undermount single bowl kitchen sink. Flooring includes 7x 24 plank tile in all areas of the home except beds/baths. 5'' baseboards throughout and 3 1/4'' door casings. Dual sink at bath 2, soft water loop, garage service door that leads out to the backyard and so much more. Please verify all information with onsite agent. Thank you!
$1,099,900
6519 N 173RD Drive Waddell, AZ 85355
- Type:
- Single Family
- Sq.Ft.:
- 3,160
- Status:
- Active
- Beds:
- 4
- Lot size:
- 1.16 Acres
- Year built:
- 2006
- Baths:
- 4.00
- MLS#:
- 6737635
ADDITIONAL INFORMATION
Looking for a peaceful retreat? This magnificent corner-lot property on a tranquil cul-de-sac awaits new owners! With excellent curb appeal, it features a desert landscape, a spacious 3-car garage, an extended driveway, a private courtyard, and striking stone detailing. The impeccably updated interior welcomes you with a lovely foyer, graceful archways, plantation shutters, beautiful wood-plank tile flooring, and decorative light fixtures. The formal living and dining rooms boast coffered ceilings and bay windows for easy entertaining. The spacious family room, adorned with a stone wall fireplace and Parquet flooring, seamlessly connects to the kitchen. Meticulous attention to detail is presented in the stunning kitchen, fully equipped with an electric cooktop, a wine cooler, wall ovens granite counters, a mosaic tile backsplash, recessed and pendant lighting, a breakfast bar, and a prep island. Alluring cherry wood cabinetry with crown molding and a walk-in pantry provide ample storage space. The grand main suite is a true sanctuary, highlighting a double-door entry, tray ceilings, vanity spaces, a sitting area, outdoor access, and a full ensuite with a jetted tub, dual sinks, and a walk-in closet. Secondary bedrooms also enjoy their own bathrooms, including a Jack and Jill bathroom. Escape to the backyard paradise that invites you to unwind with a covered patio, a ramada, a fire pit, a grassy lawn, and a refreshing pool. Don't miss the opportunity to own this exquisite home - it's a perfect blend of elegance and comfort, ready for you to make it your own!
$1,375,000
6816 N 177TH Place Waddell, AZ 85355
- Type:
- Single Family
- Sq.Ft.:
- 3,587
- Status:
- Active
- Beds:
- 6
- Lot size:
- 1 Acres
- Year built:
- 2024
- Baths:
- 5.00
- MLS#:
- 6735754
ADDITIONAL INFORMATION
Brand new home on an oversized lot! NO HOA. This home is situated on just over an acre and includes flood irrigation for the backyard. The home has an attached Casita off the front with its own exterior access and creates the perfect spot to work from home or host guests and loved ones. The backyard is fully fenced with block walls and ready for your dream backyard! Other homes for sale on the same street as well. You do not want to miss this!
$1,875,000
7738 N 185th Avenue Waddell, AZ 85355
- Type:
- Single Family
- Sq.Ft.:
- 2,300
- Status:
- Active
- Beds:
- 4
- Lot size:
- 2 Acres
- Year built:
- 2024
- Baths:
- 4.00
- MLS#:
- 6735714
ADDITIONAL INFORMATION
MUST SEE sprawling ranch style estate/compound on irrigated 2 acre lot. Newly constructed 2300 sf, 4 BR 3.5 BA main house and remodeled 1300 sf, 3BR, 1BA guest house. Perfect for visiting friends/family or private separate inlaw or older child suite. Newly build main house features upgraded Frigidaire appliances and granite counter tops throughout. Stained concrete floors. Custom cabinets and extra large walk-in pantry. Mud room/dog shower in the laundry room. 6 car garage 40x28 w/ additional attached RV garage 41x50. Tons of covered space for extra cars, RVs, boats and more. Huge pool with built-in outdoor kitchen and fireplace for entertaining friends and family. Backyard boasts a motel, tack shed and covered shaded areas for horses. Gated entry. RV hookup and dump capabilities.
- Type:
- Single Family
- Sq.Ft.:
- 2,317
- Status:
- Active
- Beds:
- 4
- Lot size:
- 0.13 Acres
- Year built:
- 2005
- Baths:
- 3.00
- MLS#:
- 6735477
ADDITIONAL INFORMATION
Welcome home! This spacious 4 bed 2.5 bath home also boasts a second open air loft upstairs. The floorplan is great to entertain downstairs or up, enough space to host the whole family. Large vaulted ceilings allow for an expansive feeling and great natural lighting. The backyard is great for entertaining family and friends, with a custom built ramada and area to BBQ. Enjoy summer days in your own private pool with plenty of space to have your lounge chairs with oversized patio area with custom pavers. Great house to call your future home.
$1,400,000
10417 N 180TH Drive Waddell, AZ 85355
- Type:
- Single Family
- Sq.Ft.:
- 3,799
- Status:
- Active
- Beds:
- 4
- Lot size:
- 1 Acres
- Year built:
- 2009
- Baths:
- 3.00
- MLS#:
- 6730289
ADDITIONAL INFORMATION
Welcome to your dream retreat! This exceptional 4 + bedroom 3 bathroom, single story residence is situated on a spacious 1 acre corner lot in the gated community of Cortessa Laureates Estates. This exceptional luxury home is perfect blend of elegance, comfort, and convenience, making it an ideal escape for those seeking a winter haven or a year-round sanctuary. Property Highlights: Breathtaking Indoor Design and Amenities: This 3,799 sq ft home features an exquisite design with custom tailored finishes and meticulous attention to detail.From the grand entrance to the spacious living areas, every inch of this home exudes sophistication and style. The gourmet kitchen is a chef's delight, featuring ample space for culinary creations. The master suite is a private retreat with a spa-like bathroom and a spacious walk-in closet. Multiple guest suites ensure that your visitors experience the same level of comfort and luxury. Outdoor Oasis: Immerse yourself in the tranquility of the beautifully landscaped grounds. The expansive outdoor living space comes complete with a pristine pool - perfect for cooling off during warm Arizona days and an elevated spa for ultimate relaxation. After sunset, the ambiance easily transforms into a nighttime oasis with permanent gemstone and landscape lighting throughout; ensuring this homes appeal will shine no matter the occasion. Perfect for Entertaining: Host unforgettable gatherings and create cherished memories in a setting that combines elegance and warmth. The open-concept floor plan and seamless indoor-outdoor flow make this home ideal for entertaining. The oversized outdoor patio features a custom-built island with an outdoor kitchen. Enjoy alfresco dining under the stars or sipping wine gathered around the firepit with plenty of built in seating. Prime Location: Experience the best of Arizona living with easy access to everything you need. Situated in the coveted community of Cortessa Laureates Estates, this home offers proximity to Sterling Grove Golf Course and the White Tank Regional Park; perfect for the outdoor enthusiasts. Only 10 minutes from some of Arizona's most popular restaurants, shopping, and entertainment including Costco, Fat Cats Family Fun Center, Sprouts, OHSO Brewery, Barrio Queen, Cold Beer and Cheeseburgers, Firebirds Steak House, Cooper's Hawk Winery and much more. Easy highway access, only 15 minutes from the Seattle Mariners Spring Training Center, and 35 from Phoenix Sky Harbor International Airport. Turnkey Convenience: This property comes with an array of services already in place to ensure a worry-free lifestyle. Housekeeping, pool maintenance, and yard care teams that know the property inside and out, so you can focus on enjoying your time in paradise. Additionally, they will even go as far as starting your car while you're away, ensuring your battery stays charged and ready for your next adventure. Whether you're seeking a seasonal retreat or a permanent residence, this property offers the perfect blend of elegance, comfort, and convenience. Book your private tour and discover unmatched beauty and luxury of this Arizona gem!
- Type:
- Single Family
- Sq.Ft.:
- 2,039
- Status:
- Active
- Beds:
- 4
- Lot size:
- 0.13 Acres
- Year built:
- 2019
- Baths:
- 3.00
- MLS#:
- 6722149
ADDITIONAL INFORMATION
Welcome to this beautiful, upgraded home in a newer well maintained subdivision! Great floor plan with 4 bedrooms and 3 full baths. The kitchen includes upgraded cabinets and granite counters, gas range and stainless appliances. Formal dining and a spacious family room allow for plenty of room for your family or entertaining. Wood look tile in high traffic areas, faux wood blinds throughout. The spacious master suite includes a large walk in closet, large shower, and dual sinks with granite counters. Front bedroom includes ensuite bathroom with walk in shower . Two additional bedrooms and 1 full bath complete this awesome floor plan. Tankless hotwater heater and soft water loop. The backyard has a covered patio and is all granite and easily maintained. Conveniently located at the end of the street is a children's play area. The community has a large park nearby with a children's play area, covered ramadas, and grass area. Beautiful White Tank mountains round out this highly desirable location.
$794,500
17292 W ECHO Lane Waddell, AZ 85355
- Type:
- Single Family
- Sq.Ft.:
- 2,135
- Status:
- Active
- Beds:
- 3
- Lot size:
- 0.2 Acres
- Year built:
- 2020
- Baths:
- 2.00
- MLS#:
- 6727822
ADDITIONAL INFORMATION
Welcome to your dream home! This home checks all the boxes, Single level, Open floor plan, Split floor plan, North/South exposure, backs to common area with Mountain views & RV GARAGE. The expansive 16' glass slider at the back of the great room allows lots of natural light to enjoy the views. A 50-foot RV garage, complete with a 50 AMP plug-in, water access, dumps on both sides, plenty of garage cabinets & epoxy floors. The kitchen is equipped with stainless steel appliances, a 4-burner gas cooktop, wall oven, built in Microwave, large waterfall Granite island with seating, timeless Travertine backsplash and huge walk in pantry. The Primary bathroom includes split vanities, a walk-in shower, a walk in storage/linen closet off of the toilet room, an amazing custom closet that includes plenty of hanging, drawer & cabinet space for organizing. Step outside to enjoy the large covered patio, built-in BBQ area with bar seating, pavers, and low-maintenance artificial turf. Just a few of the upgrades include ceiling fans in each room, custom security screen front door, automatic lighting in backyard, Surround sound in Great room and back patio, TV on back patio, utility sink in garage. You are just minutes from major Freeways, a new Safeway and the all new shopping area at Prasada.
- Type:
- Single Family
- Sq.Ft.:
- 3,197
- Status:
- Active
- Beds:
- 4
- Lot size:
- 0.22 Acres
- Year built:
- 2024
- Baths:
- 4.00
- MLS#:
- 6726645
ADDITIONAL INFORMATION
An 11' ceiling at the Family Room and 16' Multi Sliding Glass Door, making this home perfect for the indoor/outdoor living that is so desired in Arizona. You can enjoy the bright and cozy feel of the Sunroom located off the Dining Room or venture out onto the large Extended Patio to enjoy the outdoors. Located on a Corner homesite, this special plan has many highly desirable upgrades, such as the Extended Family Foyer with Backpack Rack and upper cabinets which helps to keep belongings organized, Manhattan Drywall Finish with Square Drywall Corners and mitered Base Boards, Super Shower in Owner's Suite, Gourmet Kitchen with Gas Cooktop, upgraded cabinets and countertops, along with a custom backsplash and walk in pantry. Too many additional upgrades to list, make this home a Must See!
$1,499,999
8619 N 192ND Avenue Waddell, AZ 85355
- Type:
- Single Family
- Sq.Ft.:
- 3,485
- Status:
- Active
- Beds:
- 3
- Lot size:
- 1.44 Acres
- Year built:
- 2004
- Baths:
- 3.00
- MLS#:
- 6724959
ADDITIONAL INFORMATION
This custom-built home is located at the base of the White Tank Mountains in the prestigious Sonoran Ridge Estates. It is a stunning, well-maintained 3-bedroom 3-bathroom home that blends modern luxury and serene living. Nestled on a spacious 1.4-acre lot with breathtaking views of the White Tank Mountains from the front with a peaceful, unobstructed, dwelling-free natural landscape from the rear. This property provides a unique opportunity to enjoy the best of Arizona's natural beauty while close to schools, shopping, and thoroughfares. As you step inside, you'll be greeted by a bright and open floor plan with high ceilings and large windows that flood the space with natural light. The gourmet kitchen is a chef's dream, featuring top-of-the-line stainless steel appliances, granite countertops, a large center island with a cooktop, a built-in warming station, and more than ample cabinet space. The adjoining dining area and living room are perfect for entertaining guests or enjoying family time. Special touches include artistic ambient theater-like ceiling lighting, whole house music speakers, and a living room with a dramatic back-lit custom-built interpretation of the nearby White Tank Mountains! The master bedroom suite is a true retreat with a walk-in closet and an en-suite bathroom that includes 2 separate sinks and cabinets, a large jacuzzi soaking tub, and a large, tiled snail shower. The additional 2 bedrooms are generously sized and offer plenty of closet space. There's also a large executive office with 2 built-in desks, multiple built-in cabinets, and shelving that can easily support any in-home business. The office also has a built-in Murphy bed that can be used for guests or as a 4th bedroom. Step outside to your gorgeous fully fenced private backyard oasis. It has 2 covered patios, lush mature landscaping, and a built-in stone island featuring a gas barbecue, sink, and refrigerator. Walk down the lighted grand staircase that leads to a low-temperature concrete walkway and a large custom-built saltwater swimming pool. Additional features of this exceptional home include a large three-car garage with a dedicated workspace for auto and hobby enthusiasts, a laundry room with storage, and energy-efficient upgrades. Located in a peaceful neighborhood with convenient access to schools, Arizona state Route 303, shopping, dining, and recreational activities like the newly opened restaurant "The Corral" which offers music events and delicious food. Once outside the estate gates, the entrance to the White Tank Mountains Regional Park is a few minutes up the road. Visitors can hike, walk on dog-friendly trails, view ancient petroglyphs, and view hundreds of species of plants and animals that include thousands of gorgeous flowering Sonoran Saguaro cactus. This is the perfect place to call home. Don't miss out on the chance to make this beautiful property yours!
- Type:
- Single Family
- Sq.Ft.:
- 2,780
- Status:
- Active
- Beds:
- 3
- Lot size:
- 0.21 Acres
- Year built:
- 2024
- Baths:
- 3.00
- MLS#:
- 6717681
ADDITIONAL INFORMATION
our guests will be impressed as they enter your formal foyer and see the 11' ceilings in the Family Room of this very open floor plan. With 2773 sq ft, this home has the perfect amount of space in all the right places. The Owner's Suite has an impressive Walk-In Shower with custom tile. The Gourmet Kitchen is a Cook's Delight, with walk in pantry, gas cooktop, upgraded cabinets, countertops. Upgraded flooring throughout. Enjoy the versatility of having both a study and retreat. All 3 bedrooms include walk-in closets. Enjoy even more storage with this highly sought after 4 car garage! Too many additional upgrades to name make this home a ''Must See''! 2X6 CONSTRUCTION; EXTENSIVE NEW HOME WARRANTY
$567,500
8718 N 180TH Drive Waddell, AZ 85355
- Type:
- Single Family
- Sq.Ft.:
- 3,548
- Status:
- Active
- Beds:
- 5
- Lot size:
- 0.2 Acres
- Year built:
- 2012
- Baths:
- 4.00
- MLS#:
- 6715988
ADDITIONAL INFORMATION
Don't miss out on this beautiful Pulte home in a Great location! Easy access to the 303, I-10 and Luke Air Force Base. This home has an amazing floorplan with the master suite downstairs and 4 large bedrooms plus a huge loft upstairs. The nice sized lot backs to a greenbelt with mountain views from the backyard. You can take this all in while enjoying some quality time under the expansive covered patio. Some of the many wonderful features you will find inside include, granite countertops, an eat-in kitchen, tasteful neutral flooring and tons of storage space. The laundry room has ample space plus a utility sink. The 3 car garage features shelving and an epoxy floor. Come see it today. This one won't last.....
$1,699,000
19132 W TOWNLEY Court Waddell, AZ 85355
- Type:
- Single Family
- Sq.Ft.:
- 3,354
- Status:
- Active
- Beds:
- 4
- Lot size:
- 0.96 Acres
- Year built:
- 2004
- Baths:
- 3.00
- MLS#:
- 6711991
ADDITIONAL INFORMATION
This estate is the epitome of serene living complete with a generous sized 2600 plus sq. ft. detached garage for your car collection & motorhome. This custom built one owner home showcases an incredible detached RV garage for cars/toys/storage that includes a large office and a casita. Located in the gated community of Sonoran Ridge Estates where the breath-taking mountain views of the White Tank Mountains and wildlife are endless. Once you enter the gated community you look to the left you see the massive detached garage and are intrigued to explore the .96-acre property and dream of owning such a gem. As you find your way into the secluded cul-de-sac you will see the beautiful territorial home with mature landscaping. Once you pass through the large beautiful front door and make your way through the home, you see the custom touches such as the 10-to-12-foot ceilings, tile through-out, oversized Jacuzzi tub in primary bath and interior stone in living and family room. The home also possesses granite countertops, 2 newer a/c units, surround sound inside home and back patio, stainless steel appliances, solid beechwood cabinets, walk-in pantry, kitchen island, solid knotty Alder wood doors/jams, and 2 x 6 framing. Off the patio is a staircase leading to an observation deck that has a cable outlet great for watching television while observing the mountains in the background. The garage attached to the home has a mini split for added cooling. This property has endless opportunities for grand scale entertaining with a generous shaded back patio equipped with a large bar complete with a sink/water, refrigerator and under counter storage and lighting. You will be mesmerized as you follow the walkway lined in pavers to this 2600 plus sq. ft. detached garage (front and back entry). The garage boasts a foam roof, 2 x 8, 2 x 6 RV construction, spray foam insulation, insulated garage doors, cooled by 2 new a/c units (4 & 5 tons), industrial LED lighting, wired with 220 that includes compressed air outlets in several areas throughout RV/garage /workshop area, wired with security video. The office/casita has wood-look plank tiles, quartz countertops, new slate maple cabinets, wired for dual zone surround sound speakers/cable/WIFI, new 75" smart T.V., dual pane windows-energy efficient. Home and detached garage has outlets installed on roof parapets for Christmas lights. Do not miss this one!
- Type:
- Single Family
- Sq.Ft.:
- 2,039
- Status:
- Active
- Beds:
- 4
- Lot size:
- 0.15 Acres
- Year built:
- 2018
- Baths:
- 3.00
- MLS#:
- 6701589
ADDITIONAL INFORMATION
This home has an assumable mortgage at 3.25%!! AMAZING 4 year old home with spacious garage, low-care landscape, covered front patio, and RV gate! Discover the gorgeous interior with warm neutral palette, handsome ''wood-like'' tile floors, recessed lightings, and formal dining room. The immaculate kitchen is equipped with a plethora of white cabinetry, SS appliances, lavish quartz counters, breakfast bar, and walk-in pantry. Plush carpets in all bedrooms! The primary room boasts a spotless bathroom with dual vanity, step-in shower, and spacious walk-in closet. Perfectly sized backyard has a covered patio & a patch of grass perfect for fun gatherings.
$1,099,999
6841 N 183RD Avenue Waddell, AZ 85355
- Type:
- Single Family
- Sq.Ft.:
- 3,416
- Status:
- Active
- Beds:
- 5
- Lot size:
- 2 Acres
- Year built:
- 1997
- Baths:
- 3.00
- MLS#:
- 6708808
ADDITIONAL INFORMATION
Own a beautiful Updated HORSE PROPERTY with attached GUEST HOUSE. This irrigated, 2-acre lot features a lighted riding ARENA and multiple covered stalls ready for your horses. The UPDATED interior boasts an open floor plan with clean lines promoting a modern design. The tall VAULTED CEILINGS & skylight add a spacious feel & abundant natural light. Freshly painted interior highlights some of the main features including plank tile flooring, recessed lighting, a charming dining area, and a sizable living room with a fireplace. The impeccable kitchen showcases plenty of shaker style cabinets, custom tile backsplash, GRANITE countertops, stainless steel appliances, double ovens, induction cooktop and an oversized island with under counter cabinets. Newer roof and 1 New AC 2024. The owner's suite offers backyard exit, a sitting room, and a full ensuite with dual sinks & jetted tub. Convenient den ideal for an office. You'll also find an attached guest house fully equipped with a full kitchen with new appliances, a great room with fireplace, and a large bedroom with a bay window, a full bathroom with jetted tub, and a walk-in closet. The backyard is tastefully divided; it offers a well-sized patio surrounded by lush vegetation and lots of space for fun & games. In addition, there're many stalls, and tons of space for horses to roam. The home has upgraded insulation and a radiant barrier and LED lights throughout for energy efficiency. Enjoy the country-style living this unique value offers.
$1,425,000
6926 N 177TH Place Waddell, AZ 85355
- Type:
- Single Family
- Sq.Ft.:
- 3,300
- Status:
- Active
- Beds:
- 5
- Lot size:
- 1 Acres
- Year built:
- 2024
- Baths:
- 4.00
- MLS#:
- 6705971
ADDITIONAL INFORMATION
Brand new home, full of custom finishes! NO HOA. Irrigated backyard. This incredible home features an open floor plan with every detail thoughtfully designed. 1 acre lot and includes a detached oversized RV Garage. You do not want to miss this!
- Type:
- Single Family
- Sq.Ft.:
- 2,624
- Status:
- Active
- Beds:
- 4
- Lot size:
- 0.21 Acres
- Year built:
- 2024
- Baths:
- 4.00
- MLS#:
- 6705904
ADDITIONAL INFORMATION
Modern Farmhouse exterior to the spacious Entry leading into the expansive Family Room with 12' Ceilings this home definitely has the all the right space in all the right places. Enjoy indoor/outdoor entertaining with the 12' multi sliding glass door from the Family room to the large covered patio. This 4 bedroom, 3.5 bath home includes an oversized Study with a closet for additional storage that would be perfect when working from home. The Owner's Suite has a luxurious Walk In Shower. The Utility Room and Family Foyer offer extra storage and organization of your belongings with the included backpack rack. This Gourmet Kitchen includes a walk in pantry, gas cooktop, upgraded cabinets and countertops with a custom backsplash. In addition, upgraded flooring, 2X6 construction
- Type:
- Single Family
- Sq.Ft.:
- 2,837
- Status:
- Active
- Beds:
- 4
- Lot size:
- 0.21 Acres
- Year built:
- 2024
- Baths:
- 3.00
- MLS#:
- 6704409
ADDITIONAL INFORMATION
2829 sq ft home located on a highly desirable corner homesite has all the right space in all the right places. As you walk through the spacious entry you will immediately notice the impressive feel of the 11' ceilings in the Family Room and the 16' Multi Sliding Glass Door leading out to the Patio, perfectly suited for large or small gatherings. A Gourmet Kitchen with gas cooktop, upgraded cabinets, countertops and a custom backsplash along with a Walk In Pantry make this kitchen a joy to spend time in whether you are relaxing with family or entertaining guests. An Owner's Retreat with a large Walk In Shower, upgraded flooring throughout and the included 4 car garage are just a few of the many upgrades that make this home a must see! 2X6 CONSTRUCTION; NEW HOME WARRANTY
$1,900,000
7220 N 185TH Avenue Waddell, AZ 85355
- Type:
- Single Family
- Sq.Ft.:
- 1,000
- Status:
- Active
- Beds:
- 3
- Lot size:
- 6 Acres
- Year built:
- 1999
- Baths:
- 2.00
- MLS#:
- 6691951
ADDITIONAL INFORMATION
Here's your chance to one a piece of Waddell history...the iconic LITTLE KENTUCKY! Equestrians, trainers, breeders, this is the property you have been looking for. Offering an impressive 140 x 250 covered arena, 3 enclosed barns offering 16x16 stalls fully trimmed out with high pressure mister systems, water and electric, the large barn also offers a workshop shop and trainers office with kitchenette area, there is an additional 4 stall shed row offering 12x 32 stalls, 60' trainers round pen, hot walker, covered hay storage, several tack and storage areas, wash rack,. multiple pastures, exercise track, 32 stalls in total and not to mention the very comfortable and nicely appointed 3 bedroom apartment AND ASK US ABOUT THE POSSIBILITY OF PURCHASING THE MAIN HOME AND ADDTIONAL 4 ACRES!!!
$665,000
6928 N CITRUS Road Waddell, AZ 85355
- Type:
- Single Family
- Sq.Ft.:
- 2,200
- Status:
- Active
- Beds:
- 4
- Lot size:
- 1.25 Acres
- Year built:
- 1988
- Baths:
- 3.00
- MLS#:
- 6678917
ADDITIONAL INFORMATION
Motivated Sellers! New interior and exterior paint and all new carpet throughout the home. This dream home is nestled on 1.24 acres of serene landscape with breathtaking mountain views. This move-in ready residence boasts a spacious great room, perfect for entertaining or cozy nights by the fireplace. The expansive primary bedroom provides a peaceful retreat, while the meticulously landscaped front and back yards offer lush greenery and ample space for outdoor enjoyment or making the perfect home for your horses. Don't miss the opportunity to make this picturesque oasis your own and prepare to fall in love with your new home.

Information deemed reliable but not guaranteed. Copyright 2024 Arizona Regional Multiple Listing Service, Inc. All rights reserved. The ARMLS logo indicates a property listed by a real estate brokerage other than this broker. All information should be verified by the recipient and none is guaranteed as accurate by ARMLS.
Waddell Real Estate
The median home value in Waddell, AZ is $500,200. This is higher than the county median home value of $456,600. The national median home value is $338,100. The average price of homes sold in Waddell, AZ is $500,200. Approximately 90.58% of Waddell homes are owned, compared to 6.59% rented, while 2.83% are vacant. Waddell real estate listings include condos, townhomes, and single family homes for sale. Commercial properties are also available. If you see a property you’re interested in, contact a Waddell real estate agent to arrange a tour today!
Waddell, Arizona 85355 has a population of 11,369. Waddell 85355 is more family-centric than the surrounding county with 39.11% of the households containing married families with children. The county average for households married with children is 31.17%.
The median household income in Waddell, Arizona 85355 is $100,586. The median household income for the surrounding county is $72,944 compared to the national median of $69,021. The median age of people living in Waddell 85355 is 36.8 years.
Waddell Weather
The average high temperature in July is 106.5 degrees, with an average low temperature in January of 40.7 degrees. The average rainfall is approximately 9.1 inches per year, with 0.1 inches of snow per year.
