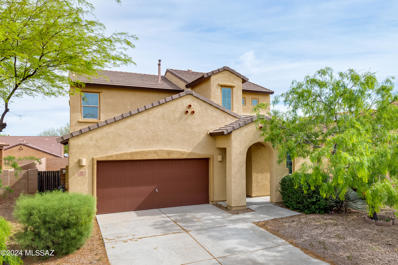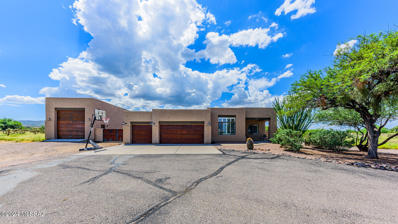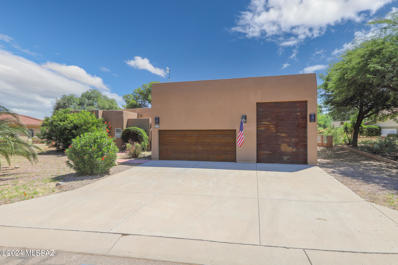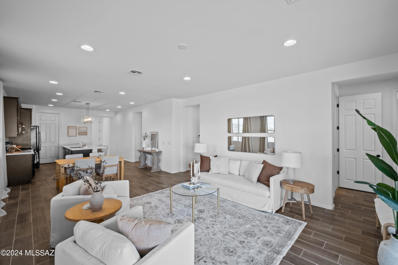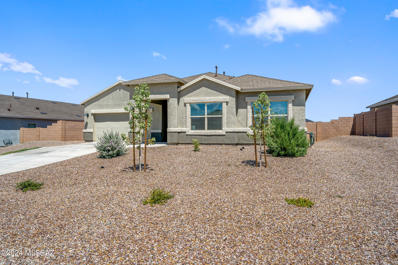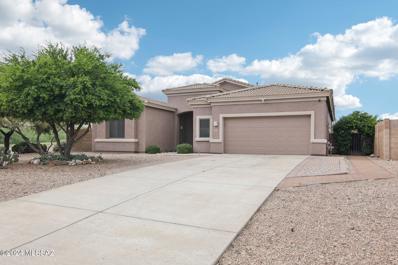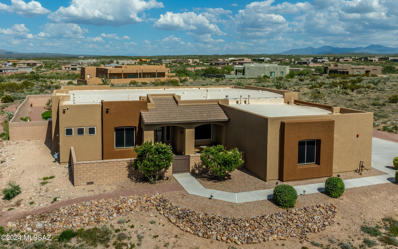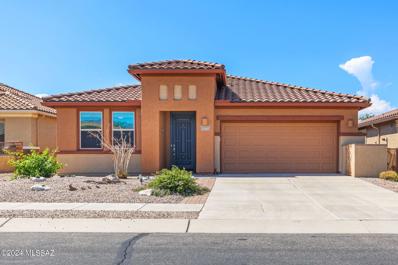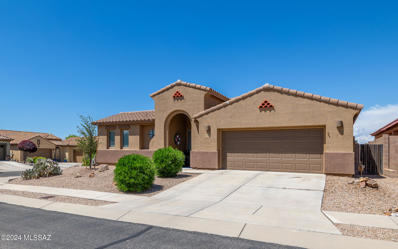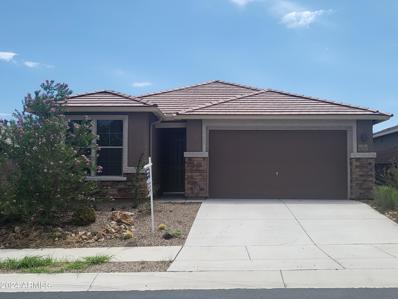Vail AZ Homes for Sale
$455,000
854 S Willis Avenue Vail, AZ 85641
- Type:
- Single Family
- Sq.Ft.:
- 2,688
- Status:
- Active
- Beds:
- 4
- Lot size:
- 0.22 Acres
- Year built:
- 2020
- Baths:
- 3.00
- MLS#:
- 22421580
- Subdivision:
- New Tucson Unit NO. 8 (1-455)
ADDITIONAL INFORMATION
Great Opportunity! The seller offers a 2-1 buy down program and 1.5% for closing costs with the right offer! This stunning property offers the perfect blend of privacy and spacious living. The split floor plan ensures everyone has their own space, with the primary bedroom on one side, two additional bedrooms on the other, and a fourth bedroom tucked away for privacy. Each bedroom boasts its own en-suite bathroom.The heart of the home is the expansive family area, seamlessly connected to the kitchen and a massive island, ideal for entertaining guests. A separate living room and dining area provide additional space for relaxation and formal gatherings. Other features include a 3-car garage, solar panels, and a charming gazebo.
$445,000
243 E Refuge Loop Vail, AZ 85641
- Type:
- Single Family
- Sq.Ft.:
- 2,874
- Status:
- Active
- Beds:
- 4
- Lot size:
- 0.15 Acres
- Year built:
- 2013
- Baths:
- 4.00
- MLS#:
- 22421436
- Subdivision:
- Oasis Santa Rita (1-298)
ADDITIONAL INFORMATION
4 bedroom 4-bath home with the Primary suite on the lower level. Upstairs has an open loft area featuring 3 guest bedrooms, one including an on-suite. Open concept kitchen has butler's pantry plus 2 other pantries, separate formal dining room. Extra-large laundry room with storage closet, window, pre plumbed for a sink, both gas and electric hookup. New HVAC, carpet, interior paint, kitchen backsplash, and tiled Primary shower. Located in the Vail school district.
$375,792
11973 E Chavez Drive Vail, AZ 85641
Open House:
Sunday, 12/22 9:00-5:00PM
- Type:
- Single Family
- Sq.Ft.:
- 1,673
- Status:
- Active
- Beds:
- 3
- Lot size:
- 0.09 Acres
- Year built:
- 2024
- Baths:
- 3.00
- MLS#:
- 22421323
- Subdivision:
- Founders Ridge
ADDITIONAL INFORMATION
This two-story home features a 9-ft. ceiling height at the first floor and upgraded porcelain tile flooring throughout. Realize your cooking and food prep goals in the modern kitchen, which showcases granite countertops, white 42'' upper cabinets, an island, walk-in pantry, and Whirlpool(r) stainless steel appliances. Upstairs, the primary suite boasts a walk-in closet, shower, and extended dual-sink vanity. The convenient upstairs laundry room is equipped with a Whirlpool(r) washer and electric dryer. Price includes discount predicated on using seller's preferred lender KBHS. Eligible for up to 4% towards rate buy down or closing costs. Must use seller's preferred lender KBHS for financing. Projected closing month is January 2024. Property taxes are not available to date.
- Type:
- Single Family
- Sq.Ft.:
- 1,411
- Status:
- Active
- Beds:
- 3
- Lot size:
- 0.17 Acres
- Year built:
- 2024
- Baths:
- 2.00
- MLS#:
- 22421322
- Subdivision:
- Sycamore Canyon (1-485)
ADDITIONAL INFORMATION
The Great Room, kitchen and dining room share an open floorplan in this single-level home, leading to a covered patio ideal for entertaining or relaxing. Off the foyer are two secondary bedrooms, providing a comfortable and private space for household members or overnight guests. The luxe owner's suite is situated at the back of the home, comprised of a restful bedroom, en-suite bathroom and walk-in closet. This home includes GE(r) stainless steal appliances, Rinnai Tankless Water Heater, Granite Countertops, Taexx(r) built-in pest control system, 2'' faux wood blinds, LED lighting and so much more!
- Type:
- Single Family
- Sq.Ft.:
- 1,400
- Status:
- Active
- Beds:
- 3
- Lot size:
- 0.17 Acres
- Year built:
- 2024
- Baths:
- 2.00
- MLS#:
- 22421304
- Subdivision:
- Sycamore Canyon (1-485)
ADDITIONAL INFORMATION
The kitchen, dining nook and Great Room share a convenient and contemporary open floorplan in this single-level home. Homeowners will enjoy a covered patio for effortless indoor-outdoor entertaining. Two secondary bedrooms can be found at the front of the home, while the luxurious owner's suite is located off the Great Room. This home includes GE(r) stainless steal appliances, Rinnai Tankless Water Heater, Granite Countertops, Taexx(r) built-in pest control system, 2'' faux wood blinds, LED lighting and so much more!
- Type:
- Single Family
- Sq.Ft.:
- 2,760
- Status:
- Active
- Beds:
- 3
- Lot size:
- 2.26 Acres
- Year built:
- 2002
- Baths:
- 3.00
- MLS#:
- 22421172
- Subdivision:
- N/A
ADDITIONAL INFORMATION
THIS HOME HAS IT ALL! Gorgeous semi-custom home in desirable gated Sycamore Springs Community! Vail School District! Sitting on a little over 2 acres, this beautiful 2760 SF home features 3 Beds plus den and 3 baths! Newer laminate installed everywhere except the bedrooms! Chef's Dream! Recently updated gourmet kitchen features brand new cabinets, new granite, extended oversized island that serves as a breakfast bar/dining table, custom backsplash and newer stainless appliances. 2 fireplace inserts provide the perfect ambiance for those family get-togethers! In-wall surround sound with Alexa built in! Advanced Smart home! Split floor plan for extra privacy! Custom counter/cabinets at entrance for extra storage needs!
$549,900
630 E Drawdown Trail Vail, AZ 85641
- Type:
- Single Family
- Sq.Ft.:
- 2,732
- Status:
- Active
- Beds:
- 4
- Lot size:
- 0.3 Acres
- Year built:
- 2001
- Baths:
- 3.00
- MLS#:
- 22421251
- Subdivision:
- Santa Rita Bel Air Estates (1-125)
ADDITIONAL INFORMATION
Come see this 4 bed 3 bath custom built home in the desirable Vail school district. Situated on a spacious lot. Split floor plan. Massive kitchen space for all your cooking needs featuring custom Alderwood cabinets with a turquoise inlay and stainless appliances. Granite countertops, Vega beams above and a magnificent stamped and stained concrete floor, rustic beehive fireplace. Jack & Jill bathroom. Master en-suite with executive height, double vanity and jacuzzi tub with his/hers walk in closets. Skylights bring more natural lighting. Large laundry room with cabinets galore. Garage includes RV bay with full hook ups. Scenic views of the Santa Rita Mountains and sunsets. Bring your buyers to a beautiful blend of style in this lovely established neighborhood.
- Type:
- Single Family
- Sq.Ft.:
- 1,860
- Status:
- Active
- Beds:
- 4
- Lot size:
- 0.14 Acres
- Year built:
- 2022
- Baths:
- 2.00
- MLS#:
- 22421016
- Subdivision:
- Riverwalk At Rancho Del Lago
ADDITIONAL INFORMATION
Enjoy this Richmond American 2022 build in the desirable Riverwalk Community in Rancho del Lago. As a del Lago Community member, you will have access to a beautifully landscaped walking path and a park with tennis courts, children's play area, and dog park. The best part, it's only .6 miles away from home. Right next to the Rancho del Lago Community Park, is Ocotillo Ridge, an award-winning elementary school in the Vail School District. If you feel like spending some time outdoors, the Saguaro National Park, Colossal Cave Mountain Park, and some of the best biking and hiking trails Arizona has to offer are only a 10-minute drive from home. Meanwhile at home, cooking dinners is a breeze with a spacious kitchen and large walk-pantry. The modern open-concept layout is great for entertaining
- Type:
- Single Family
- Sq.Ft.:
- 1,903
- Status:
- Active
- Beds:
- 4
- Lot size:
- 0.21 Acres
- Year built:
- 2023
- Baths:
- 2.00
- MLS#:
- 22420898
- Subdivision:
- New Tucson Unit NO. 8 (1-455)
ADDITIONAL INFORMATION
Exceptional Vail home, better than new! Highlights include an upgraded beyond-builder kitchen, primary bathroom, and spacious and functional layout. Situated on a generous lot, this home offers more space than most. See it in person to truly appreciate its many features!
- Type:
- Single Family
- Sq.Ft.:
- 1,789
- Status:
- Active
- Beds:
- 3
- Lot size:
- 0.11 Acres
- Year built:
- 2005
- Baths:
- 2.00
- MLS#:
- 22420787
- Subdivision:
- Rancho Del Lago (BLK44)
ADDITIONAL INFORMATION
Come see this lovely home in Rancho Del Lago. Vail is known for its excellent school district. Minutes to lots of shopping and restaurants for convenience, and about 10 minutes to I-10 for commuters. The open floor plan in this home makes it feel very large. The back yard features a raised patio area with professionally installed pavers, great for entertaining. Please note, most of the photos are freom when the seller bought the home a few years ago, combined with some current photos as well. Come see this great home!
$429,900
564 S Blue River Loop Vail, AZ 85641
- Type:
- Single Family
- Sq.Ft.:
- 2,291
- Status:
- Active
- Beds:
- 3
- Lot size:
- 0.12 Acres
- Year built:
- 2003
- Baths:
- 2.00
- MLS#:
- 22420658
- Subdivision:
- Santa Rita Ranch (1-359), (Blk 1&2)
ADDITIONAL INFORMATION
PRICE TO SELL!! Welcome to this lovely 3-bedroom, 2-bathroom home, offering 2,291 sq ft of bright and inviting living space in the serene Corona de Tucson area. The open living room, with its cozy fireplace, provides the perfect setting for relaxation or entertaining guests. The kitchen stands out with plentiful cabinetry, a spacious island, generous countertops, and elegant wood and tile accents that add a refined touch.Each bedroom is light-filled and roomy, offering a peaceful retreat, while the bathrooms feature convenient shower and tub combinations. The dedicated laundry room adds functionality and ease to daily living.Step outside to an inviting covered patio overlooking a sparkling pool, ideal for outdoor entertaining or relaxing in the Arizona sun.
- Type:
- Single Family
- Sq.Ft.:
- 2,208
- Status:
- Active
- Beds:
- 4
- Lot size:
- 0.17 Acres
- Year built:
- 2024
- Baths:
- 3.00
- MLS#:
- 22420746
- Subdivision:
- Sycamore Canyon (1-485)
ADDITIONAL INFORMATION
The Great Room, kitchen and dining room are conveniently arranged among an open floorplan on the first level of this two-story home, while a flex room situated off the foyer can work well as a home office or bonus room. A loft and four bedrooms occupy the second level, providing enough space for the whole family. This home includes GE(r) stainless steal appliances, Rinnai Tankless Water Heater, Granite Countertops, Taexx(r) built-in pest control system, 2'' faux wood blinds, LED lighting and so much more!
- Type:
- Single Family
- Sq.Ft.:
- 2,761
- Status:
- Active
- Beds:
- 3
- Lot size:
- 0.17 Acres
- Year built:
- 2023
- Baths:
- 3.00
- MLS#:
- 22420722
- Subdivision:
- Santa Rita Ranch III SQ20141350560
ADDITIONAL INFORMATION
The first level of this two-story home showcases a generous open floorplan shared between the family room, kitchen and nook, offering direct access to the covered patio through sliding glass doors. A versatile office is situated just off the dining nook, while a formal dining room is found just off the entryway. Three bedrooms surround the loft upstairs, including the luxe owner's suite which is comprised of a restful bedroom, en-suite bathroom and walk-in closet. This home includes upgraded cabinetry and granite countertops throughout, plus our luxury flooring package, which lays carpet in the bedrooms only. Our homes come with the Rinnai Tankless Water Heaters, Smart Thermostats, Post-Tension Foundation, Radiant barrier roof decking, 2'' Faux Wood Blinds and more!
$675,000
301 N Westview Drive Vail, AZ 85641
Open House:
Sunday, 12/22 12:00-2:00PM
- Type:
- Single Family
- Sq.Ft.:
- 2,705
- Status:
- Active
- Beds:
- 5
- Lot size:
- 1.2 Acres
- Year built:
- 2005
- Baths:
- 3.00
- MLS#:
- 22420659
- Subdivision:
- New Tucson Unit NO. 30
ADDITIONAL INFORMATION
Nestled on over an acre, this stunning residence seamlessly combines style and functionality. The well-designed split floor plan features 3 bedrooms on the main level, including the luxurious primary suite, making it a great option for multi-generational living. Step outside into your private oasis, complete with a Pebble Tec pool featuring self-cleaning jets, an outdoor kitchen & spacious patio. The low-maintenance artificial turf enhances the outdoor experience, providing an ideal setting for both relaxation and entertaining. Inside, the home boasts Anderson Low E windows with wood casings and solar screens throughout, offering both beauty and energy efficiency. A whole-house softwater system and solar panels further
- Type:
- Single Family
- Sq.Ft.:
- 1,222
- Status:
- Active
- Beds:
- 2
- Lot size:
- 0.19 Acres
- Year built:
- 1963
- Baths:
- 1.00
- MLS#:
- 22420503
- Subdivision:
- New Tucson Unit NO. 1 (1-127)
ADDITIONAL INFORMATION
Tucked away in the charming, historic part of Corona de Tucson, this delightful 2-bedroom, 1-bathroom home perfectly balances comfort and convenience. Situated just a short stroll from both the elementary and middle schools, this residence is ideal for those seeking proximity to local amenities. The home has seen significant updates, including new windows, a water softener system, fresh paint, and updated flooring, all of which contribute to its modern appeal while maintaining its classic charm.All appliances are included, making your move-in process effortless. A standout feature of this neighborhood is the absence of an HOA, providing the freedom and flexibility to make this home truly your own.
- Type:
- Single Family
- Sq.Ft.:
- 2,230
- Status:
- Active
- Beds:
- 4
- Lot size:
- 0.66 Acres
- Year built:
- 2022
- Baths:
- 3.00
- MLS#:
- 22420414
- Subdivision:
- Estates At Old Spanish Trail (1-115)
ADDITIONAL INFORMATION
Seller is offering $10,000 SELLER CONCESSIONS(could be used for a rate buydown) and a Home Warranty plan with a full price offer! BETER than a NEW home - This energy efficient and smart home built in 2022 has over $45,000 in improvements. Amazing Mountain VIEWS, on an oversized 0.65 acre elevated lot. Priced to sell very competitively below appraised value!The home is in a very quiet walkable community on a street ending in a cul de sac at Old Spanish Trail Estates, in an excellent location! Hiking, biking 2.5 mile away in Saguaro National Park, 4 miles to Colossal Cave park and minutes to one of the county's top golf courses! Home has one of the popular floor plans with 4 bedrooms and 3 full bathrooms and split floorplan.
- Type:
- Single Family
- Sq.Ft.:
- 2,889
- Status:
- Active
- Beds:
- 4
- Lot size:
- 0.9 Acres
- Year built:
- 2022
- Baths:
- 3.00
- MLS#:
- 22420394
- Subdivision:
- Mountain View Ranch (1-362)
ADDITIONAL INFORMATION
This custom-built home, set on nearly an acre, offers 2,889 square feet of single-level living space. The residence features 4 spacious bedrooms and 3 full baths, all designed with comfort and style in mind. The 3-stall garage provides ample space for vehicles and storage. Security is a priority with Bulldog security screens and an advanced security system installed throughout the home. The enclosed sunroom offers a tranquil space to relax while enjoying the natural light. The backyard is an oasis, complete with a serene waterfall, low-maintenance turf grass, and a large concrete pad perfect for a basketball court, or other play equipment. The full block wall surrounding the property, custom gates, and a concrete driveway add to the home's privacy and curb appeal.
- Type:
- Single Family
- Sq.Ft.:
- 2,300
- Status:
- Active
- Beds:
- 4
- Lot size:
- 0.35 Acres
- Year built:
- 2005
- Baths:
- 3.00
- MLS#:
- 22420348
- Subdivision:
- Rincon Trails (1-505)
ADDITIONAL INFORMATION
Scenic views of the Rincon Mountains from your spacious backyard that backs to a green belt for added privacy. Priced at a very low price per square foot, but with lots of amenities such as rustic beehive fireplace in living room, 18'' tile through out, high ceilings and newer Trane A/C installed in July of 2023. Slit floor plan includes 3 full baths. Located in popular Rincon trails neighborhood. Near shopping, schools and hiking trails. vail School District.
- Type:
- Single Family
- Sq.Ft.:
- 1,963
- Status:
- Active
- Beds:
- 2
- Lot size:
- 0.13 Acres
- Year built:
- 2013
- Baths:
- 2.00
- MLS#:
- 22420307
- Subdivision:
- Four Seasons Phase 1
ADDITIONAL INFORMATION
Range Priced-Seller will accept/or counter offers b/w $375,000-$400,000. Welcome home to this gorgeous 2 bed/2 bath PLUS Den MOVE-IN-READY home--a dream for anyone who wants to live a life of luxury, relaxation, entertaining, golf & recreation with the security of a gated community. This home is just the right size for you & it has all the necessities you need: Stainless steel appliances, plenty of granite counters & cabinet space, inviting living areas including the den/office, large bedrooms w/ plenty of closet space & a beautiful & manageable patio where you can enjoy the AZ evenings after a perfect round of golf! The owned Solar is the cherry on top for this easy living lifestyle. Enjoy friendships new & old with other like minded adults in this exclusive 55+ community. Visit today!
$525,000
10170 S Kraft Drive Vail, AZ 85641
- Type:
- Single Family
- Sq.Ft.:
- 2,754
- Status:
- Active
- Beds:
- 3
- Lot size:
- 0.16 Acres
- Year built:
- 2009
- Baths:
- 3.00
- MLS#:
- 22420274
- Subdivision:
- Four Seasons Phase 1
ADDITIONAL INFORMATION
This stunning Del Webb home, located in the desirable 55+ community of Vail, Arizona, offers 2,752 square feet of luxurious single-level living on a prime corner lot with mountain views. Enjoy a low-maintenance lifestyle with no rear yard upkeep, allowing you to fully appreciate the expansive wrap-around covered patio- perfect for outdoor relaxation and entertaining. Inside, the home has been thoughtfully upgraded with fresh paint, new carpet, and modern stainless steel appliances. The spacious 3-bedroom layout is complemented by a cozy gas fireplace, perfect for chilly evenings. The home also boasts a brand-new roof, an upgraded HVAC system, and stylish new decor, ensuring comfort and peace of mind for years to come. Additional features are listed on the upgrade list!
$384,000
Address not provided Vail, AZ 85641
Open House:
Sunday, 12/22 8:00-7:00PM
- Type:
- Single Family
- Sq.Ft.:
- 1,862
- Status:
- Active
- Beds:
- 4
- Lot size:
- 0.17 Acres
- Year built:
- 2005
- Baths:
- 2.00
- MLS#:
- 22420269
- Subdivision:
- Rancho Del Lago (608-1030)
ADDITIONAL INFORMATION
Welcome to your dream home. This property features a neutral color scheme with fresh interior paint and new flooring. The living room has a cozy fireplace and opens to a kitchen with stainless steel appliances and an Kitchen island. The primary bedroom includes a walk-in closet and an en-suite bathroom with double sinks, a separate tub, and a shower. Outside, enjoy a covered patio overlooking a private in-ground pool and a fenced backyard ensures privacy and security. This home perfectly blends comfort and style it's a must-see!
- Type:
- Single Family
- Sq.Ft.:
- 2,289
- Status:
- Active
- Beds:
- 3
- Lot size:
- 0.16 Acres
- Year built:
- 2006
- Baths:
- 3.00
- MLS#:
- 22420237
- Subdivision:
- Sycamore Canyon (1-485)
ADDITIONAL INFORMATION
This charming 3-bedroom, 2.5-bath residence is now on the market! You're greeted by a living/dining room showcasing vaulted ceilings, a soothing palette, clerestory windows for ample natural light, and durable tile flooring. Relax in the inviting family room, perfect for unwinding after a long day. The kitchen boasts granite counters, abundant wood cabinetry, recessed lighting, essential built-in appliances, a walk-in pantry, and a two-tier island with a breakfast bar. You'll also find a den ideal for an office. Upstairs, the quaint loft is a perfect reading nook. The cozy main bedroom includes plush carpeting, an ensuite with dual sinks, and a walk-in closet. Outside, the spacious backyard is complete with a covered patio and fragrant citrus trees. Make it yours now!
- Type:
- Single Family
- Sq.Ft.:
- 2,096
- Status:
- Active
- Beds:
- 4
- Lot size:
- 0.17 Acres
- Year built:
- 2022
- Baths:
- 3.00
- MLS#:
- 6743374
ADDITIONAL INFORMATION
This layout is designed to balance private places with shared areas for living and entertainment. The open kitchen, dining, and great room serves as the heart of the home, while the owner's suite provides a comfortable retreat. Split bedrooms, central vac, granite countertops, tile floors and more! The combination of a well-designed home with an open layout and the amenities of Rancho Del Lago makes it an appealing choice for those seeking both comfort and an active community lifestyle.
- Type:
- Single Family
- Sq.Ft.:
- 1,766
- Status:
- Active
- Beds:
- 2
- Lot size:
- 0.16 Acres
- Year built:
- 2015
- Baths:
- 2.00
- MLS#:
- 22419769
- Subdivision:
- Del Webb At Rancho Del Lago Phase II SQ20112850077
ADDITIONAL INFORMATION
DON'T MISS THIS HOME ! Del Webb at Rancho Del Lago, 55+ Active Adult Community- Enchantment model on the most desirable lot w/ Golf Course Views. Panoramic Mountain Views! 2 bdrm + Den Extensive custom landscaping, waterfall/pond, architectural features and decorator finishes. Gourmet Kitchen, huge granite island, reverse osmosis, wet bar, pantry, SS Kitchen Aid Appliances. Coffered ceilings, 8' Int doors. Custom walk-in shower. Custom Owners Closet. Center slider door opens to extended Covered Patio full width of the home to Rolling Shutter Screens, Washer/Dryer, Laundry cabs. Extended 4' Garage, epoxy floor, cabinets, sink, SW loop, Tankless water heater. BBQ gas stub. Ceiling Fans Thru-out, Del Webb offers a multitude of activities and well equipped fitness center, pickleball,
- Type:
- Single Family
- Sq.Ft.:
- 2,749
- Status:
- Active
- Beds:
- 5
- Lot size:
- 0.17 Acres
- Year built:
- 2024
- Baths:
- 4.00
- MLS#:
- 22419794
- Subdivision:
- Rocking K South Neighborhood 1 Parcel A-1
ADDITIONAL INFORMATION
Multigenerational living is simple with the Next Gen(r) suite in this two-story home, featuring a private entrance, living room, kitchen, bedroom and bathroom. The first level of the main home is host to an open concept living and dining space, plus the luxurious owner's suite. A loft and three bedrooms occupy the second level. This home includes GE(r) stainless steal appliances, Rinnai Tankless Water Heater, prep for reverse osmosis, Granite Countertops, 2'' faux wood blinds, LED lighting and so much more!
 |
| The data relating to real estate listings on this website comes in part from the Internet Data Exchange (IDX) program of Multiple Listing Service of Southern Arizona. IDX information is provided exclusively for consumers' personal, non-commercial use and may not be used for any purpose other than to identify prospective properties consumers may be interested in purchasing. Listings provided by brokerages other than Xome Inc. are identified with the MLSSAZ IDX Logo. All Information Is Deemed Reliable But Is Not Guaranteed Accurate. Listing information Copyright 2024 MLS of Southern Arizona. All Rights Reserved. |

Information deemed reliable but not guaranteed. Copyright 2024 Arizona Regional Multiple Listing Service, Inc. All rights reserved. The ARMLS logo indicates a property listed by a real estate brokerage other than this broker. All information should be verified by the recipient and none is guaranteed as accurate by ARMLS.
Vail Real Estate
The median home value in Vail, AZ is $408,600. This is higher than the county median home value of $314,100. The national median home value is $338,100. The average price of homes sold in Vail, AZ is $408,600. Approximately 88.04% of Vail homes are owned, compared to 7.32% rented, while 4.64% are vacant. Vail real estate listings include condos, townhomes, and single family homes for sale. Commercial properties are also available. If you see a property you’re interested in, contact a Vail real estate agent to arrange a tour today!
Vail, Arizona 85641 has a population of 14,715. Vail 85641 is more family-centric than the surrounding county with 45.97% of the households containing married families with children. The county average for households married with children is 26.65%.
The median household income in Vail, Arizona 85641 is $107,470. The median household income for the surrounding county is $59,215 compared to the national median of $69,021. The median age of people living in Vail 85641 is 39.5 years.
Vail Weather
The average high temperature in July is 97.9 degrees, with an average low temperature in January of 31.8 degrees. The average rainfall is approximately 14 inches per year, with 0.7 inches of snow per year.

