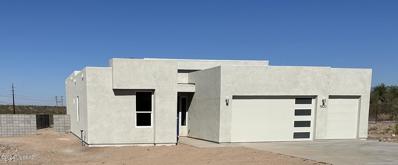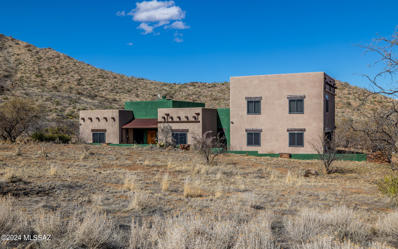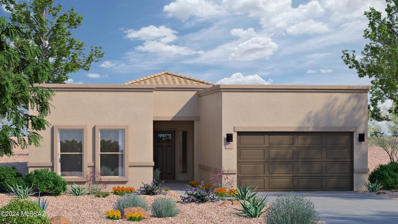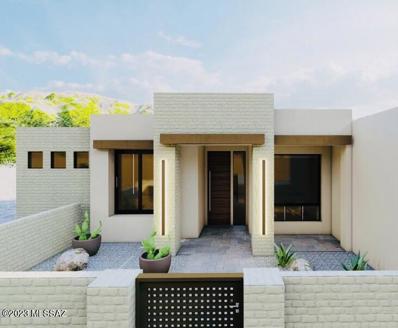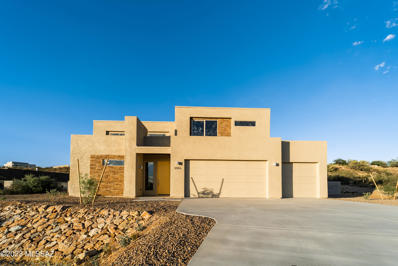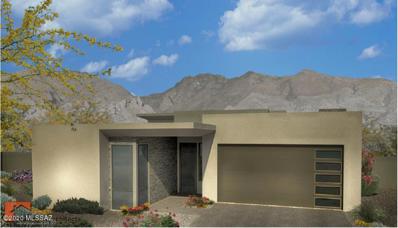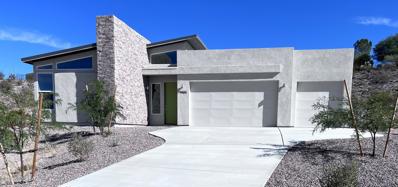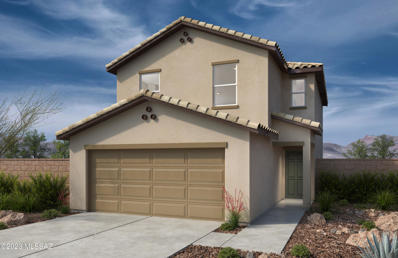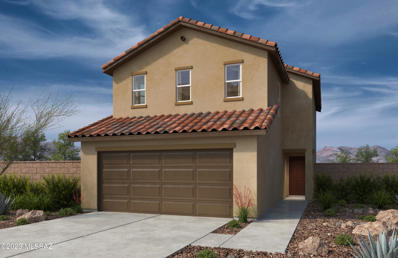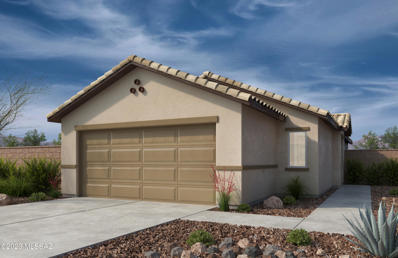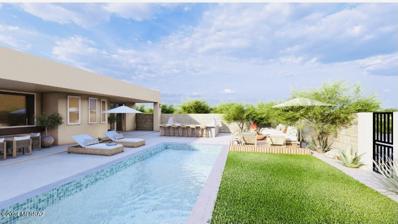Vail AZ Homes for Sale
$364,900
14040 E Crotalus Way Vail, AZ 85641
Open House:
Sunday, 12/22 10:00-2:00PM
- Type:
- Single Family
- Sq.Ft.:
- 1,569
- Status:
- Active
- Beds:
- 4
- Lot size:
- 0.11 Acres
- Year built:
- 2024
- Baths:
- 2.00
- MLS#:
- 22403772
- Subdivision:
- Rocking K South Neighborhood 3 Parcel DD
ADDITIONAL INFORMATION
Brand-new construction and brand-new floorplan within the popular Rocking K, a master-planned community. This single-story home boasts an open concept layout that caters to comfort and style.This home is1569 square feet of living space. The living area is accentuated by 9 feet high ceilings. Quartz countertops in kitchen and bathroom, grey cabinets, and stainless steel appliances including a microwave, dishwasher and gas range. The primary suite has a large closet for ample storage and a en-suite bathroom with a double vanity. Energy efficiency is at the forefront of this home's design, boasting dual pane low-emissivity windows and ceiling fan prewires to ensure comfort year-round. A 2-car garage provides convenient parking and additional storage space. Technology suite included
- Type:
- Single Family
- Sq.Ft.:
- 1,735
- Status:
- Active
- Beds:
- 3
- Lot size:
- 0.8 Acres
- Year built:
- 2024
- Baths:
- 2.00
- MLS#:
- 22403237
- Subdivision:
- N/A
ADDITIONAL INFORMATION
Stunning, energy efficient, one level Pepper Viner home at Pinnacle Del Lago. The gourmet kitchen is part of soaring great room /dining area. the Chic is one of Pepper Viners most popular plans. Includes an oversized 3 car garage, all on 3/4 acre lot inside Vail's newest gated community . Convenient to shopping, golf, and outdoor recreation. Pepper Viner Homes is SAHBA's 7-time builder of the year. Home is complete and ready for occupancy
- Type:
- Single Family
- Sq.Ft.:
- 2,745
- Status:
- Active
- Beds:
- 5
- Lot size:
- 4.82 Acres
- Year built:
- 2009
- Baths:
- 4.00
- MLS#:
- 22402861
- Subdivision:
- N/A
ADDITIONAL INFORMATION
Discover your dream retreat living on 4.82 acres with captivating views of the Santa Rita foothills and the open desert. This 5 bed/4 bath custom built home offers spacious elegance, with 3 downstairs bedrooms, including the owner's suite, and two upstairs with a full bathroom. Gourmet kitchen features alderwood cabinets, granite countertops, and newer appliances. Owner's suite indulges with a jacuzzi tub, walk-in steam shower, and double vanity and big walk-in closet. The full length patio with TG ceiling, is a great place for gathering and enjoying the serenity of the outdoors. Plus, a chicken coop and three storage sheds with two electrically plumbed. New exterior paint! Your oasis awaits!
- Type:
- Single Family
- Sq.Ft.:
- 2,264
- Status:
- Active
- Beds:
- 3
- Lot size:
- 0.98 Acres
- Year built:
- 2022
- Baths:
- 2.00
- MLS#:
- 22400753
- Subdivision:
- Mountain View Ranch (1-362)
ADDITIONAL INFORMATION
Our beautiful and spacious Rosewood plan at 2264 sq ft situated on almost 1 acre with view of the Rincon and Catalina Mountains! This house features 3 BR/2BA with 3-car garage with extended length, garage service door, under-cabinet lighting, recess lighting, pre-wire for ceiling fans. Carefully designed for a very custom feel. This community is a gorgeous community with plenty of open space, views of the mountains, easy access to I-10, nearby shopping, and located in Vail School District.
- Type:
- Single Family
- Sq.Ft.:
- 2,873
- Status:
- Active
- Beds:
- 4
- Lot size:
- 1.11 Acres
- Year built:
- 2024
- Baths:
- 3.00
- MLS#:
- 22326440
- Subdivision:
- Mountain View Ranch (1-362)
ADDITIONAL INFORMATION
Welcome to Sonoita Hills at Mountain View Ranch! This 2,873 sq. ft floor plan is situated on an expansive 1.1-acre lot with views of the Catalina and Rincon Mountain Ranges. The open-concept floorplan features 4 bedrooms, 3 full bathrooms, a formal dining/flex room space, and a spacious 4-car garage complete with electric car charging ports.The gourmet kitchen is a vibrant open space perfect for entertaining. Its impressive large granite island provides ample space for meal preparation and entertaining guests. The kitchen's additional features include stainless steel appliances, plenty of storage, and a separate breakfast nook. The Primary Suite is a spacious retreat perfect for rest & relaxation. The Primary Bathroom boasts an elegant design, including floating executive vanities -
- Type:
- Single Family
- Sq.Ft.:
- 2,397
- Status:
- Active
- Beds:
- 3
- Lot size:
- 0.85 Acres
- Year built:
- 2024
- Baths:
- 3.00
- MLS#:
- 22323143
- Subdivision:
- N/A
ADDITIONAL INFORMATION
Introducing The Novel, a stunning two-story Contemporary Modern Pepper Viner home at Pinnacle Del Lago. The gourmet kitchen seamlessly integrates with the soaring two-story great room and dining area, creating an inviting space for gatherings. The prime suite is conveniently located on the main level, while two bedrooms and a den occupy the second floor. The upstairs den opens to a second-story covered patio, perfect for relaxation. This home features a three-car garage and is situated on a spacious lot within Vail's newest gated community. Enjoy easy access to shopping, golf, and outdoor recreation. Pepper Viner Homes, a seven-time SAHBA Builder of the Year, proudly presents this exceptional residence. All pictures are of previously constructed Pepper Viner homes.
- Type:
- Single Family
- Sq.Ft.:
- 1,955
- Status:
- Active
- Beds:
- 3
- Lot size:
- 0.8 Acres
- Year built:
- 2023
- Baths:
- 2.00
- MLS#:
- 22323137
- Subdivision:
- N/A
ADDITIONAL INFORMATION
The Avant a stunning, energy efficient, one level Pepper Viner home under construction at Pinnacle Del Lago. The gourmet kitchen is part of soaring great room /dining area. the Avant is one of Pepper Viners most versatile plans. Includes a 2 car garage, all on a large lot inside Vail's newest gated community . Convenient to shopping, golf, and outdoor recreation. Pepper Viner Homes is SAHBA's 7-time builder of the year. All pictures are of previously constructed Pepper Viner Homes. Home has to be constructed
- Type:
- Single Family
- Sq.Ft.:
- 2,367
- Status:
- Active
- Beds:
- 3
- Lot size:
- 0.82 Acres
- Year built:
- 2023
- Baths:
- 3.00
- MLS#:
- 22320721
- Subdivision:
- N/A
ADDITIONAL INFORMATION
Discover the epitome of modern living with this stunning, energy-efficient, single-level Pepper Viner home at Pinnacle Del Lago. This newly completed home is ready for you to move in and enjoy. The gourmet kitchen seamlessly blends into the expansive great room and dining area, showcasing the popular Luxe floor plan. Featuring two bedrooms, a den that can easily convert into a third bedroom, and a three-car garage, this home sits on a spacious 3/4 acre lot within Vail's newest gated community. Enjoy convenient access to shopping, golf, and outdoor recreation. Pepper Viner Homes, a seven-time SAHBA Builder of the Year, proudly presents this exceptional residence.
$382,990
12075 E Chavez Drive Vail, AZ 85641
- Type:
- Single Family
- Sq.Ft.:
- 2,467
- Status:
- Active
- Beds:
- 4
- Lot size:
- 0.09 Acres
- Year built:
- 2024
- Baths:
- 3.00
- MLS#:
- 22317062
- Subdivision:
- N/A
ADDITIONAL INFORMATION
This two-story home features an open floor plan. The spacious great room leads to a covered patio at the backyard. The modern kitchen showcases a walk-in pantry and Whirlpool(r) stainless steel appliances, including an electric range, vented hood over range, and dishwasher. The den makes for an at-home office. Upstairs, the loft provides space for study or movie night. The primary suite boasts a walk-in closet and adjoining bathroom with a tub/shower and dual-sink vanity. This is a floor plan listing. Home is to be built and buyer may choose features and homesites that are not included in this base price. Call today for more information. Base price range does not include lot premiums and/or additional upgrades other than included features. Property taxes are not available to date.
$358,990
12063 E Chavez Drive Vail, AZ 85641
- Type:
- Single Family
- Sq.Ft.:
- 2,037
- Status:
- Active
- Beds:
- 4
- Lot size:
- 0.09 Acres
- Year built:
- 2024
- Baths:
- 3.00
- MLS#:
- 22317059
- Subdivision:
- N/A
ADDITIONAL INFORMATION
This two-story home features an open floor plan. The spacious great room leads to a covered patio at the backyard. The modern kitchen showcases a large walk-in pantry and Whirlpool(r) stainless steel appliances, including an electric range with vented hood. Upstairs, the loft provides space for study or movie night. The primary suite boasts a walk-in closet and adjoining bathroom with a tub/shower and dual-sink vanity. The garage includes access to additional storage space. This is a floor plan listing. Home is to be built and buyer may choose features and homesites that are not included in this base price. Call today for more information. Base price range does not include lot premiums and/or additional upgrades other than included features. Property taxes are not available to date.
$364,990
12069 E Chavez Drive Vail, AZ 85641
- Type:
- Single Family
- Sq.Ft.:
- 2,108
- Status:
- Active
- Beds:
- 3
- Lot size:
- 0.09 Acres
- Year built:
- 2024
- Baths:
- 3.00
- MLS#:
- 22317061
- Subdivision:
- N/A
ADDITIONAL INFORMATION
This two-story home features an open floor plan. The spacious great room leads to a covered patio at the backyard. The modern kitchen showcases a pantry and Whirlpool(r) stainless steel appliances, including an electric range, vented hood over range, and dishwasher. The den makes for an at-home office. Upstairs, the loft provides space for study or movie night. The primary suite boasts a walk-in closet and adjoining bathroom with a tub/shower and dual-sink vanity. This is a floor plan listing. Home is to be built and buyer may choose features and homesites that are not included in this base price. Call today for more information. Base price range does not include lot premiums and/or additional upgrades other than included features. Property taxes are not available to date.
$344,990
12057 E Chavez Drive Vail, AZ 85641
- Type:
- Single Family
- Sq.Ft.:
- 1,768
- Status:
- Active
- Beds:
- 3
- Lot size:
- 0.11 Acres
- Year built:
- 2024
- Baths:
- 3.00
- MLS#:
- 22317057
- Subdivision:
- N/A
ADDITIONAL INFORMATION
This two-story home features an open floor plan. The spacious great room leads to a covered patio at the backyard. The modern kitchen showcases a large walk-in pantry and Whirlpool(r) stainless steel appliances, including an electric range, vented hood over range, and dishwasher. Upstairs, the loft provides space for study or movie night. The primary suite boasts a walk-in closet and adjoining bathroom with a tub/shower and dual-sink vanity. This is a floor plan listing. Home is to be built and buyer may choose features and homesites that are not included in this base price. Call today for more information. Base price range does not include lot premiums and/or additional upgrades other than included features. Property taxes are not available to date.
$337,990
12051 E Chavez Drive Vail, AZ 85641
- Type:
- Single Family
- Sq.Ft.:
- 1,673
- Status:
- Active
- Beds:
- 3
- Lot size:
- 0.11 Acres
- Year built:
- 2024
- Baths:
- 3.00
- MLS#:
- 22317052
- Subdivision:
- N/A
ADDITIONAL INFORMATION
This two-story home features an open floor plan. The spacious great room leads to a covered patio at the backyard. The modern kitchen showcases a large walk-in pantry and Whirlpool(r) stainless steel appliances, including an electric range, vented hood over range, and dishwasher. Upstairs, the primary suite boasts a walk-in closet and adjoining bathroom with a tub/shower and dual-sink vanity. Bedroom 3 includes a walk-in closet for additional storage space. This is a floor plan listing. Home is to be built and buyer may choose features and homesites that are not included in this base price. Call today for more information. Base price range does not include lot premiums and/or additional upgrades other than included features. Property taxes are not available to date.
$325,990
12045 E Chavez Drive Vail, AZ 85641
- Type:
- Single Family
- Sq.Ft.:
- 1,512
- Status:
- Active
- Beds:
- 3
- Lot size:
- 0.11 Acres
- Year built:
- 2024
- Baths:
- 3.00
- MLS#:
- 22317042
- Subdivision:
- N/A
ADDITIONAL INFORMATION
This two-story home features an open floor plan. The spacious great room leads to a covered patio at the backyard. The modern kitchen showcases a pantry and Whirlpool(r) stainless steel appliances, including an electric range, vented hood over range, and dishwasher. Upstairs, the loft provides space for study or movie night. The primary suite boasts a walk-in closet and adjoining bathroom with a tub/shower and dual-sink vanity. This is a floor plan listing. Home is to be built and buyer may choose features and homesites that are not included in this base price. Call today for more information. Base price range does not include lot premiums and/or additional upgrades other than included features. Taxes are not available yet.
$304,990
12033 E Chavez Drive Vail, AZ 85641
- Type:
- Single Family
- Sq.Ft.:
- 1,216
- Status:
- Active
- Beds:
- 2
- Lot size:
- 0.1 Acres
- Year built:
- 2024
- Baths:
- 2.00
- MLS#:
- 22317033
- Subdivision:
- N/A
ADDITIONAL INFORMATION
This single-story home features an open floor plan. The spacious great room leads to a covered patio at the backyard. The modern kitchen showcases a pantry and Whirlpool(r) stainless steel appliances, including an electric range, vented hood over range, and dishwasher. The den makes for an at-home office. The primary suite boasts a walk-in closet and adjoining bathroom with a tub/shower and dual-sink vanity. Bedroom 2 includes a walk-in closet for additional storage space. This is a floor plan listing. Home is to be built and buyer may choose features and homesites that are not included in this base price. Call today for more information. Base price range does not include lot premiums and/or additional upgrades other than included features. Property taxes are not available to date.
- Type:
- Single Family
- Sq.Ft.:
- 2,873
- Status:
- Active
- Beds:
- 4
- Lot size:
- 1.78 Acres
- Year built:
- 2023
- Baths:
- 3.00
- MLS#:
- 22115377
- Subdivision:
- Mountain View Ranch (1-362)
ADDITIONAL INFORMATION
Move-In Ready Completed New Construction Home. Welcome to the vibrant and luxurious home in the highly sought-after Windmill Ridge community located in Vail, AZ! This stunning home, built by Dell Mar Homes, promises a quick move-in opportunity. Spanning an expansive 1.77-acre lot, this Rincon model boasts an impressive 2,873 square feet of living space featuring 4 bedrooms and 3 full baths with a flex room. Step inside and be captivated by the open-concept floor plan, designed to maximize natural light and provide a seamless flow throughout. The great room is adorned with large, awe-inspiring windows that invite the beauty of the outdoors in. Prepare to be wowed by the gourmet kitchen, a haven for culinary enthusiasts. With its spacious layout and -
 |
| The data relating to real estate listings on this website comes in part from the Internet Data Exchange (IDX) program of Multiple Listing Service of Southern Arizona. IDX information is provided exclusively for consumers' personal, non-commercial use and may not be used for any purpose other than to identify prospective properties consumers may be interested in purchasing. Listings provided by brokerages other than Xome Inc. are identified with the MLSSAZ IDX Logo. All Information Is Deemed Reliable But Is Not Guaranteed Accurate. Listing information Copyright 2024 MLS of Southern Arizona. All Rights Reserved. |
Vail Real Estate
The median home value in Vail, AZ is $408,600. This is higher than the county median home value of $314,100. The national median home value is $338,100. The average price of homes sold in Vail, AZ is $408,600. Approximately 88.04% of Vail homes are owned, compared to 7.32% rented, while 4.64% are vacant. Vail real estate listings include condos, townhomes, and single family homes for sale. Commercial properties are also available. If you see a property you’re interested in, contact a Vail real estate agent to arrange a tour today!
Vail, Arizona 85641 has a population of 14,715. Vail 85641 is more family-centric than the surrounding county with 45.97% of the households containing married families with children. The county average for households married with children is 26.65%.
The median household income in Vail, Arizona 85641 is $107,470. The median household income for the surrounding county is $59,215 compared to the national median of $69,021. The median age of people living in Vail 85641 is 39.5 years.
Vail Weather
The average high temperature in July is 97.9 degrees, with an average low temperature in January of 31.8 degrees. The average rainfall is approximately 14 inches per year, with 0.7 inches of snow per year.

