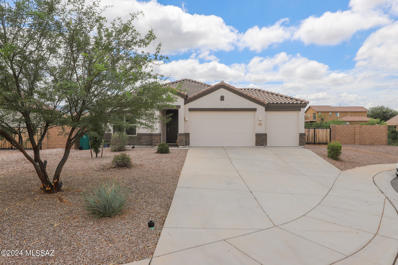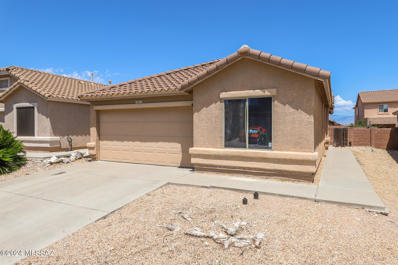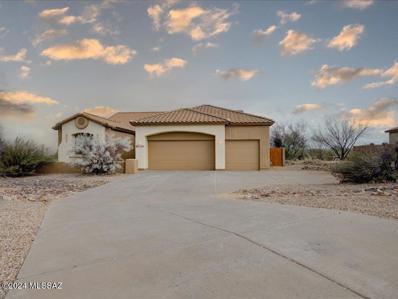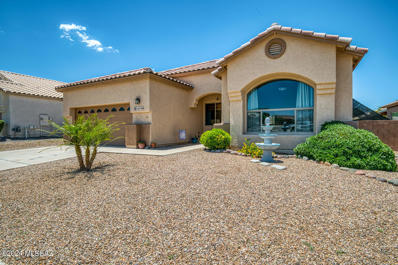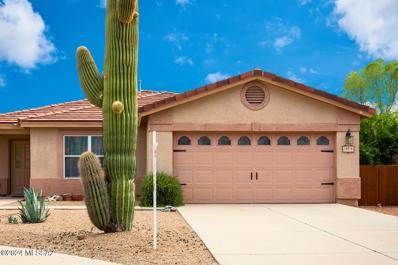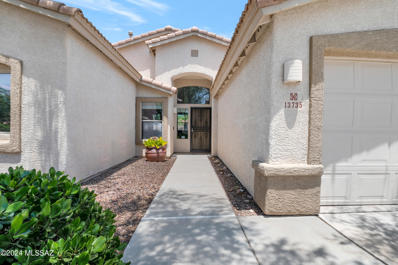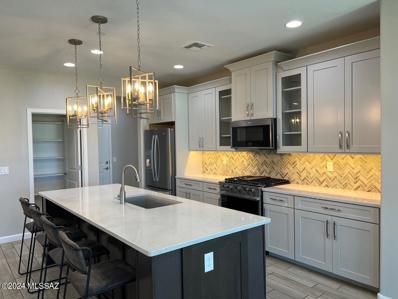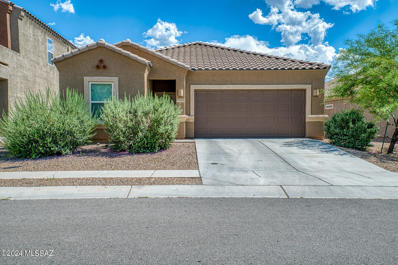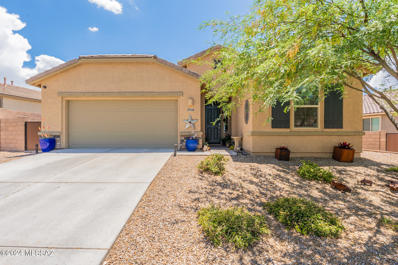Vail AZ Homes for Sale
- Type:
- Single Family
- Sq.Ft.:
- 2,749
- Status:
- Active
- Beds:
- 5
- Lot size:
- 0.18 Acres
- Year built:
- 2024
- Baths:
- 4.00
- MLS#:
- 22419789
- Subdivision:
- Sycamore Canyon (1-485)
ADDITIONAL INFORMATION
Multigenerational living is simple with the Next Gen(r) suite in this two-story home, featuring a private entrance, living room, kitchen, bedroom and bathroom. The first level of the main home is host to an open concept living and dining space, plus the luxurious owner's suite. A loft and three bedrooms occupy the second level. Also included - GE(r) stainless steal appliances, Rinnai Tankless Water Heater, Granite Countertops, Taexx(r) built-in pest control system, 2'' faux wood blinds, LED lighting and so much more!
$469,490
17466 S Grassland Way Vail, AZ 85641
- Type:
- Single Family
- Sq.Ft.:
- 2,425
- Status:
- Active
- Beds:
- 5
- Lot size:
- 0.22 Acres
- Year built:
- 2024
- Baths:
- 3.00
- MLS#:
- 22419786
- Subdivision:
- Santa Rita Ranch III SQ20180920055
ADDITIONAL INFORMATION
This new two-story home is a family-friendly haven. The first floor features a contemporary open floorplan among the dining room, kitchen and Great Room. A generously sized patio enhances outdoor living. A luxe owner's suite and a secondary bedroom are conveniently located on this floor, along with flex space. The second floor hosts three secondary bedrooms and a versatile loft. This home includes upgraded granite countertops and cabinetry throughout, plus our luxury flooring package, which lays carpet in the bedrooms only! Also included in our homes are the Rinnai tankless gas heater, Radiant barrier roof decking, Honeywell Smart Thermostat, 2'' faux-wood blinds, and more!
$850,000
331 N Slate Drive Vail, AZ 85641
- Type:
- Single Family
- Sq.Ft.:
- 3,455
- Status:
- Active
- Beds:
- 4
- Lot size:
- 1.05 Acres
- Year built:
- 2006
- Baths:
- 4.00
- MLS#:
- 22419671
- Subdivision:
- New Tucson Unit NO. 30
ADDITIONAL INFORMATION
Experience luxury living in this stunning two-story Santa Fe-style home in Vail, AZ. With 4 bedrooms, 3.5 baths, and 3,455 sq ft of living space, this gem sits on horse property with breathtaking mountain views. Features include an open-concept kitchen with limestone and granite countertops, stainless steel appliances, a walk-in pantry, and a split-bedroom plan. The master suite offers a spa-like en suite with a large walk in shower, dual vanities, and a walk-in closet. Enjoy the spacious loft for the kids and a private bedroom with a full bathroom. French doors lead to a covered- 2nd story private balcony. Complete with an outdoor kitchen and a backyard oasis, this home is a must-see!
$384,900
535 W Grantham Street Vail, AZ 85641
- Type:
- Single Family
- Sq.Ft.:
- 1,854
- Status:
- Active
- Beds:
- 4
- Lot size:
- 0.23 Acres
- Year built:
- 2021
- Baths:
- 2.00
- MLS#:
- 22419656
- Subdivision:
- New Tucson Unit NO. 8 (1-455)
ADDITIONAL INFORMATION
Stunning 4-Bedroom Home in Sought-After Vail School District! This immaculate 2021-built gem features 2 bathrooms, a 3-car garage, and sits on a spacious corner lot in a tranquil cul-de-sac. Enjoy elegant wood plank tile floors throughout and a large rear yard with breathtaking mountain views. Ideal for families and entertainers alike, this home offers modern comfort and style. Don't miss your chance to own in this coveted neighborhood! Contact us today to schedule a viewing.
- Type:
- Single Family
- Sq.Ft.:
- 1,446
- Status:
- Active
- Beds:
- 4
- Lot size:
- 0.11 Acres
- Year built:
- 2005
- Baths:
- 2.00
- MLS#:
- 22419460
- Subdivision:
- Rancho Del Lago (608-1030)
ADDITIONAL INFORMATION
This 4 Bedroom 2 bath home is ready for you! Split bedroom plan with Primary En-suite at the back of the house. Large living room with vaulted ceilings. Kitchen and Eating area open up to the Living area for entertaining. Covered patio that opens up to a nice size backyard. 2 car garage for keeping the vehicles inside and covered.
- Type:
- Single Family
- Sq.Ft.:
- 2,294
- Status:
- Active
- Beds:
- 3
- Lot size:
- 0.81 Acres
- Year built:
- 2007
- Baths:
- 3.00
- MLS#:
- 22419388
- Subdivision:
- Sycamore Canyon (1-485)
ADDITIONAL INFORMATION
Don't miss out on this incredible opportunity! This stunning home boasts 3 bedrooms, 2 1/2 baths, and a versatile den, all situated on a spacious .81-acre lot in the highly sought-after Sycamore Canyon community. With tenants secured until May 2025, this property offers immediate rental income. The open-concept living space provides ample room for relaxation and entertaining. The split bedroom floor plan ensures privacy and comfort for all. The kitchen is a chef's dream, featuring elegant granite countertops and top-of-the-line stainless steel appliances. Step outside to the expansive backyard, where you'll find a sparkling pool and breathtaking views with no neighbors behind you. Additionally, the 3-car garage provides plenty of storage, plus there's extra parking
$388,275
11846 E Becker Drive Vail, AZ 85641
- Type:
- Single Family
- Sq.Ft.:
- 1,727
- Status:
- Active
- Beds:
- 4
- Lot size:
- 0.12 Acres
- Year built:
- 2024
- Baths:
- 2.00
- MLS#:
- 22419291
- Subdivision:
- Seasons At Old Vail
ADDITIONAL INFORMATION
At the heart of the ranch-style Peridot plan is an inviting kitchen with a center island, walk-in pantry and breakfast nook overlooking a spacious great room with an adjacent covered patio. Four generous bedrooms, including a beautiful owner's suite with a private bath and oversized walk-in closet, offer plenty of space for rest and relaxation. Other notable features include a central laundry and a 2-car garage with ample storage.
- Type:
- Single Family
- Sq.Ft.:
- 2,420
- Status:
- Active
- Beds:
- 3
- Lot size:
- 1.95 Acres
- Year built:
- 2007
- Baths:
- 3.00
- MLS#:
- 22418838
- Subdivision:
- Coyote Creek (1-395)
ADDITIONAL INFORMATION
Beautiful home located in the wonderful community of Coyote Creek. Breathtaking mountain and desert vistas. Quiet and private 1.95 acres located at the end of a cul de sac in gated community. This home was designed with features to beat the summer heat including multiple covered patios, one with a relaxing fountain, outdoor shower with space and electrical conveniently located for your future jacuzzi. Split floor plan with zoned A/C. Wonderful tall ceilings and 8 foot doors and views from every window. Enjoy winters with a beautiful convenient gas fireplace in living room and a cozy up next to a backyard wood burning fireplace. Master includes built-in wine cooler & personal porch access. 2nd and 3rd bedrooms share a Jack and Jill bathroom. Flex room perfect for a home office,
$400,928
11842 E Becker Drive Vail, AZ 85641
- Type:
- Single Family
- Sq.Ft.:
- 1,810
- Status:
- Active
- Beds:
- 4
- Lot size:
- 0.12 Acres
- Year built:
- 2024
- Baths:
- 3.00
- MLS#:
- 22418641
- Subdivision:
- Seasons At Old Vail
ADDITIONAL INFORMATION
With its blend of elegance and ease, the Larimar floor plan is the perfect choice for entertaining. The heart of this home is the inviting great room, which opens up into a kitchen with a center island. Spend sunny days enjoying the adjacent covered patio--also a fantastic spot for after-dinner conversation! The spacious owner's suite showcases an attached bathroom with a barn door, as well as a walk-in closet. 2-car garage included!
- Type:
- Single Family
- Sq.Ft.:
- 2,096
- Status:
- Active
- Beds:
- 3
- Lot size:
- 0.17 Acres
- Year built:
- 2003
- Baths:
- 2.00
- MLS#:
- 22418439
- Subdivision:
- Santa Rita Shadows (1-50)
ADDITIONAL INFORMATION
This very well maintained home awaits your arrival. Situated in a tranquil neighborhood, this home offers the perfect blend of functionality, comfort, and relaxation. The high ceilings create a sense of spaciousness and openness with natural light cascading through large windows, bathing the entire home in a warm and inviting glow. The floorplan flows well and is an ideal space for entertaining or spending time with loved ones. Just off the separate living room is an office, perfect for remote workers. The highlight of this property is undoubtedly the sparkling pool, beckoning you to take a refreshing dip. Vinyl flooring is luxury high end plank. The kitchen offers stainless appliances, loads of cabinets and a eating bar. Garage has elevated storage.
$289,900
226 S Atlanta Street Vail, AZ 85641
- Type:
- Single Family
- Sq.Ft.:
- 1,400
- Status:
- Active
- Beds:
- 3
- Lot size:
- 0.15 Acres
- Year built:
- 2024
- Baths:
- 2.00
- MLS#:
- 22418374
- Subdivision:
- New Tucson Unit NO. 4 (1-203)
ADDITIONAL INFORMATION
Step into your dream home in the heart of Corona De Tucson! This brand-new construction isn't just a house; it's a cozy haven waiting to welcome you. Located within the highly sought-after Vail School District and with no HOA, this 3-bedroom, 2-bathroom gem offers 1,400 square feet of thoughtfully designed living space. Don't miss the chance to make this charming property your own and enjoy the comfort and peace of mind that come with living in a brand-new home!HOME IS USDA ELIGIBLE, ENJOY 0% DOWN!
- Type:
- Single Family
- Sq.Ft.:
- 2,749
- Status:
- Active
- Beds:
- 5
- Lot size:
- 0.17 Acres
- Year built:
- 2024
- Baths:
- 4.00
- MLS#:
- 22418358
- Subdivision:
- Rocking K South Neighborhood 1 Parcel A-1
ADDITIONAL INFORMATION
Multigenerational living is simple with the Next Gen(r) suite in this two-story home, featuring a private entrance, living room, kitchen, bedroom and bathroom. The first level of the main home is host to an open concept living and dining space, plus the luxurious owner's suite. A loft and three bedrooms occupy the second level. This home includes GE(r) stainless steal appliances, Rinnai Tankless Water Heater, prep for reverse osmosis, Granite Countertops, 2'' faux wood blinds, LED lighting and so much more!
- Type:
- Single Family
- Sq.Ft.:
- 2,630
- Status:
- Active
- Beds:
- 4
- Lot size:
- 0.12 Acres
- Year built:
- 2024
- Baths:
- 3.00
- MLS#:
- 22418172
- Subdivision:
- Seasons At Old Vail
ADDITIONAL INFORMATION
Spacious and accommodating, the two-story Moonstone plan features an open-concept main floor and four charming bedrooms upstairs. Just off the entryway, you'll find a secluded study with a nearby powder room. Toward the back of the home, a great room flows into an inviting kitchen with a center island and adjacent dining room. Upstairs, a loft offers a versatile common area, and a sprawling owner's suite includes an attached bath and walk-in closet. Covered patio also included!
- Type:
- Single Family
- Sq.Ft.:
- 2,360
- Status:
- Active
- Beds:
- 3
- Lot size:
- 0.12 Acres
- Year built:
- 2024
- Baths:
- 3.00
- MLS#:
- 22418170
- Subdivision:
- Seasons At Old Vail
ADDITIONAL INFORMATION
The Pearl plan offers two stories of thoughtful living space. A spacious kitchen provides a panoramic view of the main floor--overlooking an elegant dining room, a covered patio and a large great room. You'll also enjoy a convenient study and half bath located by the entryway. Upstairs, an open loft features access to a laundry room and three bedrooms, including a lavish owner's suite with a roomy walk-in closet and attached bath.
- Type:
- Single Family
- Sq.Ft.:
- 1,590
- Status:
- Active
- Beds:
- 3
- Lot size:
- 0.12 Acres
- Year built:
- 2024
- Baths:
- 2.00
- MLS#:
- 22418166
- Subdivision:
- Seasons At Old Vail
ADDITIONAL INFORMATION
At the heart of the ranch-style Peridot plan is an inviting kitchen with a center island, walk-in pantry and breakfast nook overlooking a spacious great room with an adjacent covered patio. Three generous bedrooms, including a beautiful owner's suite with a private bath and oversized walk-in closet, offer plenty of space for rest and relaxation. Other notable features include a central laundry and a 3-car garage with ample storage.
$479,490
17485 S Grassland Way Vail, AZ 85641
- Type:
- Single Family
- Sq.Ft.:
- 2,425
- Status:
- Active
- Beds:
- 5
- Lot size:
- 0.2 Acres
- Year built:
- 2024
- Baths:
- 3.00
- MLS#:
- 22418027
- Subdivision:
- Santa Rita Ranch III SQ20180920055
ADDITIONAL INFORMATION
This new two-story home is a family-friendly haven. The first floor features a contemporary open floorplan among the dining room, kitchen and Great Room. A generously sized patio enhances outdoor living. A luxe owner's suite and a secondary bedroom are conveniently located on this floor, along with flex space. The second floor hosts three secondary bedrooms and a versatile loft. This home includes upgraded cabinetry and granite countertops throughout, plus our luxury flooring package, which lays carpet only in the bedrooms! Also included in our homes are the Rinnai tankless gas heater, Radiant barrier roof decking, Honeywell Smart Thermostat, 2'' faux-wood blinds, and more!
- Type:
- Single Family
- Sq.Ft.:
- 1,579
- Status:
- Active
- Beds:
- 2
- Lot size:
- 0.19 Acres
- Year built:
- 2002
- Baths:
- 2.00
- MLS#:
- 22417738
- Subdivision:
- Rancho Del Lago (207-388)
ADDITIONAL INFORMATION
Discover your dream home in Vail, AZ! This versatile property features a spacious possible 3rd bedroom/office, expansive living areas, and elegant Travertine-look tile with ceiling fans throughout. The kitchen boasts an island, overhead lighting, and picturesque views. The king-size owner's suite includes a large walk-in closet, dual sink vanity in the bathroom, and sliders to a patio with stunning views. The backyard offers serene lakeside, golf course (13th green), and Riparian Habitat-like views, complemented by a large covered patio. Enjoy the comfort of a newer AC and water heater, with fresh interior and exterior paint since purchase.
Open House:
Sunday, 12/22 10:00-4:00PM
- Type:
- Single Family
- Sq.Ft.:
- 2,521
- Status:
- Active
- Beds:
- 4
- Lot size:
- 1.08 Acres
- Year built:
- 2022
- Baths:
- 3.00
- MLS#:
- 22417714
- Subdivision:
- Sycamore Canyon Block A 1-18
ADDITIONAL INFORMATION
New Price! Make this Incredible Home Yours Just in Time for the Holidays!!! Located in the prestigious Preserve at Sycamore Canyon gated community, with only 18 one-acre homesites. This exceptional home nestled within the serene Sycamore Canyon community. This residence is a masterpiece of customized features added by the owner to be their forever home, exuding the elegance and luxury of a million-dollar custom home. Situated on a sprawling 1.08-acre lot, this property offers unparalleled privacy and breathtaking views of the Sonoran Desert. You are buying an acre but the green space and views make it seem like you are on a lot more! As you approach the home, a grand sweeping driveway on a cul-de-sac lot leads you to a charming courtyard entry with fountain.
- Type:
- Single Family
- Sq.Ft.:
- 2,050
- Status:
- Active
- Beds:
- 3
- Lot size:
- 0.18 Acres
- Year built:
- 2003
- Baths:
- 2.00
- MLS#:
- 22417638
- Subdivision:
- Rancho Del Lago (101-206)
ADDITIONAL INFORMATION
VAIL SCHOOL DISTRICT!!! Bring your buyers to this spacious 3 bedroom plus den home with a 2.5 car garage. Enjoy and relax in the sparkling pool with fully landscaped and irrigated backyard with desert plantings and over 500 square feet flagstone and paver covered patio with high privacy block walls. New roof, new water main, new water heater, new dishwasher, new microwave. The kitchen features granite counter tops, maple cabinets, highly desired gas range and built in desk flowing into family room with pre-wired surround sound. Enjoy the Rancho del Lago golf course, clubhouse and nearby Rincon Mountains! Seller shall pay balance of approximately $29,000 of solar purchase contract with acceptable offer and closing.
- Type:
- Single Family
- Sq.Ft.:
- 2,960
- Status:
- Active
- Beds:
- 5
- Lot size:
- 0.15 Acres
- Year built:
- 2021
- Baths:
- 4.00
- MLS#:
- 22417631
- Subdivision:
- Rancho Del Lago (BLK21-42)
ADDITIONAL INFORMATION
Copper Ridge Rancho del Lago - Beautiful 5 Bdrm/3.5 baths in Vail School Dist. Scenic Rincon Mtns, Del Lago Golf, hiking/biking trails, & schools nearby. Upgraded interior, plank tile flooring, custom backsplashes & primary shower. Downstairs Guest Suite with full bath. Great Rm, Powder Rm, Upg Kitchen, Bfst Bar, Buffet, Ref/Washer & Dryer. Upstairs Game Rm. New carpet & paint. Owned solar, water softener. 3-car tandom garage,epoxy floor, side door, elec car charger, counter/shelves. Professionally landscaped. Travertine tiled front courtyard and walkways. Covered travertine patio with gas stub & raised seating area with gas firepit. Artif turf, low care plants & fruit trees on a view lot backed by natural desert. Exterior accent lighting. Close to grocery, restaurants, Del Webb & I-10.
Open House:
Sunday, 12/22 10:00-4:00PM
- Type:
- Single Family
- Sq.Ft.:
- 1,963
- Status:
- Active
- Beds:
- 4
- Lot size:
- 0.12 Acres
- Year built:
- 2024
- Baths:
- 3.00
- MLS#:
- 22417408
- Subdivision:
- Hanson Ridge
ADDITIONAL INFORMATION
Welcome to your BRAND NEW home! This charming 1963 square foot two-story residence boasts 3 bedrooms, 2 bathrooms. Situated in a serene, neighborhood , this home offers the perfect blend of comfort and convenience. Step inside to discover an inviting open-concept living area, ideal for entertaining, or relaxing with loved ones. The well-appointed kitchen, features sleek granite counters, and modern Stainless Steel Appliances. Outside, you'll find a delightful common area through out the neighbor hood,, perfect for enjoying morning coffee, . Conveniently located near schools, shopping, and I -10 for quick access to downtown Tucson, this home offers easy access to everything you need. Schedule a showing Today!
$340,000
12072 E Domnitch Vail, AZ 85641
- Type:
- Single Family
- Sq.Ft.:
- 1,500
- Status:
- Active
- Beds:
- 3
- Lot size:
- 0.12 Acres
- Year built:
- 2020
- Baths:
- 2.00
- MLS#:
- 22417106
- Subdivision:
- Vista Del Lago Norte SQ20140780198
ADDITIONAL INFORMATION
Welcome to this stunning home in Vail, AZ! This home boasts a well thought out floor plan that includes an open living area and a split bedroom layout for maximum privacy. Enjoy cooking delicious meals in the spacious kitchen equipped with SS appliances and plenty of storage. Enjoy the convenience of a new RO and water softener system, ensuring pure and clean water for you and your family. Located in the highly sought after Vail school district, this home is perfect for families looking for exceptional educational opportunities.
$499,740
17495 S Grassland Way Vail, AZ 85641
- Type:
- Single Family
- Sq.Ft.:
- 2,749
- Status:
- Active
- Beds:
- 5
- Lot size:
- 0.19 Acres
- Year built:
- 2024
- Baths:
- 4.00
- MLS#:
- 22417012
- Subdivision:
- Santa Rita Ranch III SQ20180920055
ADDITIONAL INFORMATION
Multigenerational living is simple with the Next Gen(r) suite in this two-story home, featuring a private entrance, living room, kitchen, bedroom and bathroom. The first level of the main home is host to an open concept living and dining space, plus the luxurious owner's suite. A loft and three bedrooms occupy the second level. This home included upgraded cabinetry and granite countertops throughout, plus our luxury flooring package, which lays carpet in the bedrooms only. Also included in our homes are the Rinnai tankless gas heater, Radiant barrier roof decking, Honeywell Smart Thermostat, 2'' faux-wood blinds, and more!
- Type:
- Single Family
- Sq.Ft.:
- 2,241
- Status:
- Active
- Beds:
- 4
- Lot size:
- 0.82 Acres
- Year built:
- 2024
- Baths:
- 3.00
- MLS#:
- 22416950
- Subdivision:
- N/A
ADDITIONAL INFORMATION
Introducing The Flair, Pinnacle Del Lago's newest and most captivating floor plan. This single-level home offers four bedrooms, two and a half baths, and a two-car garage. The gourmet, eat-in kitchen features a convenient pass-through, ideal for entertaining. The soaring great room boasts 12-foot ceilings, providing ample space for a formal dining area. The prime suite includes a luxurious bath with a separate tub, a spacious shower, and a walk-in closet. Options include adding a Casita and a third-car garage. Nestled in Vail's newest gated community, this home is conveniently located near shopping, golf, and outdoor recreation. Pepper Viner Homes, a seven-time SAHBA Builder of the Year, will construct this exceptional home just for you.
- Type:
- Single Family
- Sq.Ft.:
- 2,207
- Status:
- Active
- Beds:
- 5
- Year built:
- 2020
- Baths:
- 3.00
- MLS#:
- 22416386
- Subdivision:
- N/A
ADDITIONAL INFORMATION
Come see this lovely house in Corona De Tucson. I think the pictures say it all!!
 |
| The data relating to real estate listings on this website comes in part from the Internet Data Exchange (IDX) program of Multiple Listing Service of Southern Arizona. IDX information is provided exclusively for consumers' personal, non-commercial use and may not be used for any purpose other than to identify prospective properties consumers may be interested in purchasing. Listings provided by brokerages other than Xome Inc. are identified with the MLSSAZ IDX Logo. All Information Is Deemed Reliable But Is Not Guaranteed Accurate. Listing information Copyright 2024 MLS of Southern Arizona. All Rights Reserved. |
Vail Real Estate
The median home value in Vail, AZ is $408,600. This is higher than the county median home value of $314,100. The national median home value is $338,100. The average price of homes sold in Vail, AZ is $408,600. Approximately 88.04% of Vail homes are owned, compared to 7.32% rented, while 4.64% are vacant. Vail real estate listings include condos, townhomes, and single family homes for sale. Commercial properties are also available. If you see a property you’re interested in, contact a Vail real estate agent to arrange a tour today!
Vail, Arizona 85641 has a population of 14,715. Vail 85641 is more family-centric than the surrounding county with 45.97% of the households containing married families with children. The county average for households married with children is 26.65%.
The median household income in Vail, Arizona 85641 is $107,470. The median household income for the surrounding county is $59,215 compared to the national median of $69,021. The median age of people living in Vail 85641 is 39.5 years.
Vail Weather
The average high temperature in July is 97.9 degrees, with an average low temperature in January of 31.8 degrees. The average rainfall is approximately 14 inches per year, with 0.7 inches of snow per year.



