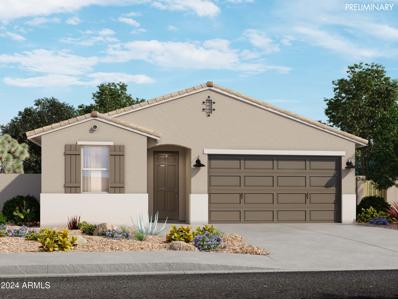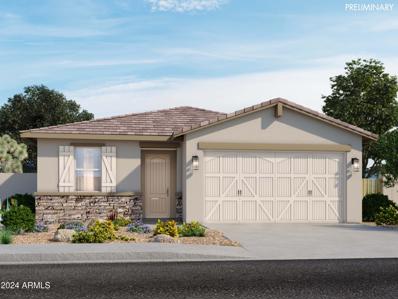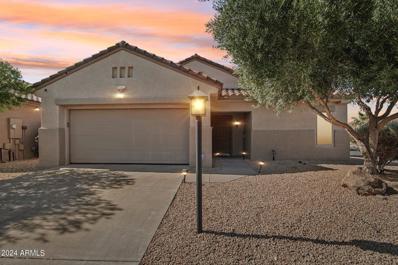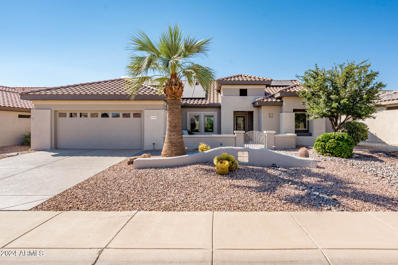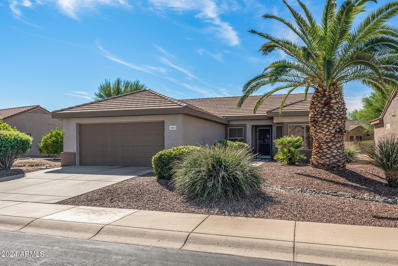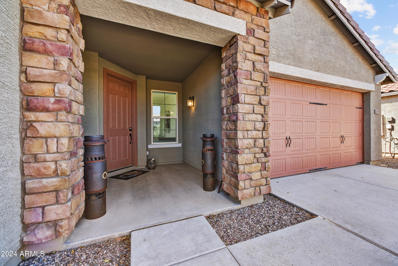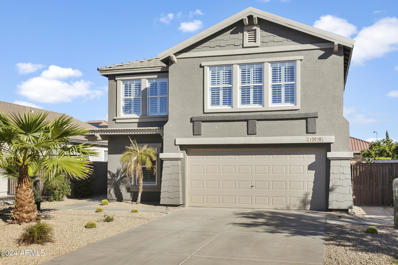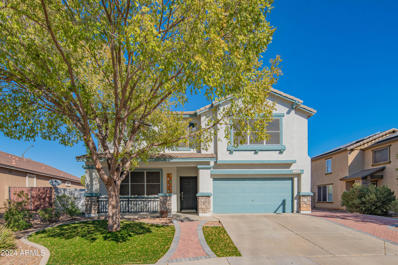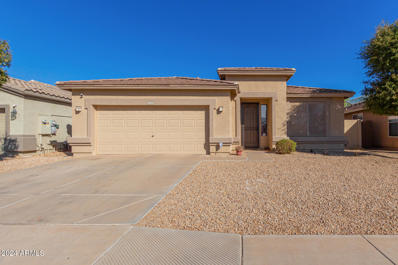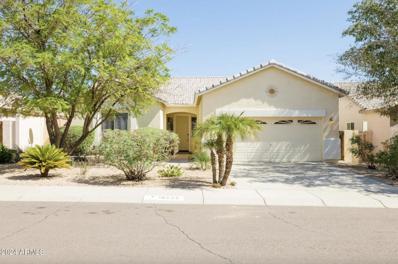Surprise AZ Homes for Sale
- Type:
- Single Family
- Sq.Ft.:
- 1,560
- Status:
- Active
- Beds:
- 3
- Lot size:
- 0.09 Acres
- Year built:
- 2024
- Baths:
- 2.00
- MLS#:
- 6777245
ADDITIONAL INFORMATION
BRAND NEW, energy-efficient home available! It's no surprise the Leslie is among one of our most popular offerings! The 3-bedroom, 2-bath layout provides flexibility for a variety of living arrangements. This home has umber cabinets with hardware, white granite countertops, stone-look tile flooring and beige carpet. INCLUDED features are paver driveways, washer, dryer, window blinds, refrigerator, soft water loop and MORE!! Residents enjoy EXCLUSIVE amenities including clubhouse, pool, tot lot, cornhole, basketball, firepit, outdoor kitchen, walk trails and future fitness center. Shopping, restaurants, and entertainment nearby. Each home is built with innovative, energy-efficient features designed to help you ENJOY more SAVINGS!
- Type:
- Single Family
- Sq.Ft.:
- 1,560
- Status:
- Active
- Beds:
- 3
- Lot size:
- 0.09 Acres
- Year built:
- 2024
- Baths:
- 2.00
- MLS#:
- 6777238
ADDITIONAL INFORMATION
BRAND NEW, energy-efficient home available! It's no surprise the Leslie is among one of our most popular offerings! The 3-bedroom, 2-bath layout provides flexibility for a variety of living arrangements. This home has umber cabinets with white/grey granite countertops, wood-look tile flooring with multi-tone carpet. ! INCLUDED features are paver driveways, washer, dryer, window blinds, refrigerator, soft water loop and MORE!! Residents enjoy EXCLUSIVE amenities including clubhouse, pool, tot lot, cornhole, basketball, firepit, outdoor kitchen, walk trails and future fitness center. Shopping, restaurants, and entertainment nearby. Each home is built with innovative, energy-efficient features designed to help you ENJOY more SAVINGS!
- Type:
- Single Family
- Sq.Ft.:
- 1,560
- Status:
- Active
- Beds:
- 3
- Lot size:
- 0.12 Acres
- Year built:
- 2024
- Baths:
- 2.00
- MLS#:
- 6777231
ADDITIONAL INFORMATION
BRAND NEW, energy-efficient home available! It's no surprise the Leslie is among one of our most popular offerings! The 3-bedroom, 2-bath layout provides flexibility for a variety of living arrangements. This home has white cabinets featuring a white backsplash, quartz countertops in kitchen, wood look tile flooring and beige carpet. INCLUDED are paver driveways, washer, dryer, window blinds (except slider), refrigerator, soft water loop and MORE!! Residents enjoy EXCLUSIVE amenities including a community clubhouse, pool, tot lot, outdoor kitchen, and future fitness center. Shopping, restaurants, and entertainment nearby. Each home is built with innovative, energy-efficient features designed to help you ENJOY more SAVINGS!
- Type:
- Single Family
- Sq.Ft.:
- 1,832
- Status:
- Active
- Beds:
- 4
- Lot size:
- 0.12 Acres
- Year built:
- 2024
- Baths:
- 2.00
- MLS#:
- 6777227
ADDITIONAL INFORMATION
BRAND NEW, energy-efficient home available! The expansive great room of the Mason is perfect for movie nights or watching the big game with friends. This home offers white cabinets featuring a white backsplash, quartz countertops in kitchen, wood look tile flooring and beige carpet. INCLUDED are paver driveways, washer, dryer, window blinds (except slider), refrigerator, soft water loop and MORE!! Residents enjoy EXCLUSIVE amenities including a community clubhouse, pool, tot lot, outdoor kitchen, and future fitness center. Shopping, restaurants, and entertainment nearby. Each home is built with innovative, energy-efficient features designed to help you ENJOY more SAVINGS!
- Type:
- Single Family
- Sq.Ft.:
- 2,049
- Status:
- Active
- Beds:
- 4
- Lot size:
- 0.12 Acres
- Year built:
- 2024
- Baths:
- 3.00
- MLS#:
- 6777214
ADDITIONAL INFORMATION
BRAND NEW, energy-efficient home available! The Jubilee steals the show with a spacious living concept offering 4 bedrooms, 3 baths AND a flex space! Bedroom 4 has its own bath and walk-in closet!! This home has white cabinets featuring a white backsplash, quartz countertops in kitchen, wood look tile flooring and beige carpet. INCLUDED are paver driveways, washer, dryer, window blinds (except slider), refrigerator, soft water loop and MORE!! Residents enjoy EXCLUSIVE amenities including a community clubhouse, pool, tot lot, outdoor kitchen, and future fitness center. Shopping, restaurants, and entertainment nearby. Each home is built with innovative, energy-efficient features designed to help you ENJOY more SAVINGS!
- Type:
- Single Family
- Sq.Ft.:
- 2,049
- Status:
- Active
- Beds:
- 4
- Lot size:
- 0.12 Acres
- Year built:
- 2024
- Baths:
- 3.00
- MLS#:
- 6777183
ADDITIONAL INFORMATION
BRAND NEW, energy-efficient home available! The Jubilee steals the show with a spacious living concept showcasing 4 bedrooms, 3 baths AND a flex space! Bedroom 4 has its own bath and walk-in closet!! This home has white cabinets featuring a white backsplash, quartz countertops in kitchen, wood look tile flooring and beige carpet. INCLUDED are paver driveways, washer, dryer, window blinds, refrigerator, soft water loop and MORE!! Residents enjoy EXCLUSIVE amenities including a community clubhouse, pool, tot lot, outdoor kitchen, and future fitness center. Shopping, restaurants, and entertainment nearby. Each home is built with innovative, energy-efficient features designed to help you ENJOY more SAVINGS!
- Type:
- Single Family
- Sq.Ft.:
- 2,065
- Status:
- Active
- Beds:
- 4
- Lot size:
- 0.17 Acres
- Baths:
- 3.00
- MLS#:
- 6776933
ADDITIONAL INFORMATION
MLS# 6776933 March Completion! Choose the exterior that speaks to you! Then, head through the porch and into the foyer to find three bedrooms and one bathroom on this side of the home. Across the foyer is a laundry room, an additional bedroom and bathroom, and the entry to your two-car garage. Keep going to discover beautiful open concept living: a great room flows to a casual dining area, kitchen with an island, and covered outdoor living, the perfect spot for hosting! Tucked away is a serene primary suite with a spa-inspired bathroom and spacious walk-in closet. Structural options include: paver front porch, 12' x 8' 8' multi-slide door at gathering, super shower at primary bathroom, gourmet kitchen, and study in lieu of bedroom 2.
- Type:
- Single Family
- Sq.Ft.:
- 2,660
- Status:
- Active
- Beds:
- 4
- Lot size:
- 0.19 Acres
- Baths:
- 3.00
- MLS#:
- 6776904
ADDITIONAL INFORMATION
MLS#6776904 March Completion! Experience true multigenerational living with the Zion plan at Asante! Step through the welcoming porch into the foyer. To one side, discover a private multi gen suite featuring a bedroom, a dedicated living area, bathroom, a one-car garage, and a separate entry from the outside as well as into the main home. In the main home, you'll find a formal dining area, a powder room, a laundry room, and entry to your two-car garage. At the heart of the home, a spacious great room seamlessly connects to a kitchen with an island, casual dining space, and covered outdoor living area. Tucked away in the back, the primary suite offers a spa-inspired bathroom and a large walk-in closet—your perfect retreat. Structural options include: paver front porch, garage service door, interior door at hall , interior door at multi-gen living, tile super shower at primary, gourmet kitchen, and pre-plumb for laundry sink.
- Type:
- Single Family
- Sq.Ft.:
- 1,096
- Status:
- Active
- Beds:
- 2
- Lot size:
- 0.1 Acres
- Year built:
- 1997
- Baths:
- 2.00
- MLS#:
- 6776888
ADDITIONAL INFORMATION
Welcome home to the all inclusive Sun City Grand Desert Oasis community! So many options with this move in ready home in one of the premier adult 45+ communities in the Southwest. Full time living or lock and leave are perfect options for this 2 bedroom 2 bath, 1096 SF home. Open concept main living with updated kitchen including stainless steel appliances & plenty of storage. Split bedrooms for privacy including a Primary with it's own bathroom. Both bedrooms have new white wash wood-like tile floors! Private and easy to maintain backyard to enjoy the beautiful Arizona weather! 2-car garage. Awesome community featuring championship golf, fitness center & day spa, tennis, restaurants, fishing lakes & more! Unbelievable opportunity to have it all in one location! Seller is anxious to sell.
- Type:
- Single Family
- Sq.Ft.:
- 2,665
- Status:
- Active
- Beds:
- 4
- Lot size:
- 0.17 Acres
- Baths:
- 3.00
- MLS#:
- 6776842
ADDITIONAL INFORMATION
MLS#6776842 March Completion! Welcome to the Everglade at Asante Passage! Enter through the porch into a warm and inviting foyer. To one side, you'll find two bedrooms sharing a bathroom, while across the way lies a laundry room, an additional bedroom with its own bathroom, and access to the two-car garage. Move deeper into the home to uncover gorgeous open-concept living, where the great room seamlessly connects to a casual dining area, a kitchen with an island, and a covered outdoor space—perfect for entertaining. The private primary suite offers a serene retreat, complete with a spa-inspired bathroom and a spacious walk-in closet. Structural options include: paver front porch, 12'x8' sliding glass door, garage service door & study in lieu of bed 2.
- Type:
- Single Family
- Sq.Ft.:
- 2,660
- Status:
- Active
- Beds:
- 4
- Lot size:
- 0.17 Acres
- Baths:
- 3.00
- MLS#:
- 6776830
ADDITIONAL INFORMATION
MLS#6776830 February Completion! Experience true multigenerational living with the Zion plan at Asante! Step through the welcoming porch into the foyer. To one side, discover a private multi gen suite featuring a bedroom, a dedicated living area, bathroom, a one-car garage, and a separate entry from the outside as well as into the main home. In the main home, you'll find a formal dining area, a powder room, a laundry room, and entry to your two-car garage. At the heart of the home, a spacious great room seamlessly connects to a kitchen with an island, casual dining space, and covered outdoor living area. Tucked away in the back, the primary suite offers a spa-inspired bathroom and a large walk-in closet—your perfect retreat. Structural options include: paver front porch, garage service door, exterior door at primary suite, interior door at mulit-gen living, super shower in primary and pre plumb for laundry sink.
- Type:
- Single Family
- Sq.Ft.:
- 2,685
- Status:
- Active
- Beds:
- 4
- Lot size:
- 1.01 Acres
- Year built:
- 2024
- Baths:
- 3.00
- MLS#:
- 6767843
ADDITIONAL INFORMATION
Another Conway Homes custom beauty in Surprise on an acre lot with no HOA! This almost-complete home offers 4 bedrooms & 3 full baths in 2685 Square Feet with an open great room layout and additional teen room. The kitchen is nicely designed with shaker cabinetry, quartz countertops, stainless appliances including a gas cooktop and pot filler, a walk-in pantry, and large island with breakfast bar & pendant lights. The great room has an electric fireplace and access to the patio and backyard. Split bedroom layout with the primary having an en-suite bath with dual sink vanity, separate tub & shower, and walk-in closet. A 2 car plus connecting RV garage offer plenty of room for cars and toys with direct access into the home for convenience.
- Type:
- Single Family
- Sq.Ft.:
- 2,282
- Status:
- Active
- Beds:
- 3
- Lot size:
- 0.18 Acres
- Year built:
- 2001
- Baths:
- 2.00
- MLS#:
- 6764033
ADDITIONAL INFORMATION
Beautiful Split 3 BR Stonecrest On Quiet Cul de Sac. w/No Neighbors Behind, SELLING TURNKEY PREFERRED. Courtyard Entry w/Pavers & Beveled Glass Door. Concrete Texture On Drive, Walks, & Patio. Vaulted Ceilings In Living/Dining. Windows Replaced w/Anderson Windows. Fans & Beautiful Light Fixtures. New Trane HVAC 2023. Whole House Water Filtration System. Kitch.w/Newer Appl.,Cherry Cabs. w/Pull-Outs, Granite, Instant Hot, Backsplash, & Cab.Lighting. Updated Guest Bath. Both Baths w/Toto Toilets. Large Cov,d. Patio ++Pagoda & Awesome Waterfall. Fencing On 3 Sides. Garage w/Attached Cabs.,Workbench, Sink & Textured Floor. Vacation Mailbox. This Home Is Quality & One Of The Best,''FOR SALE'', In ''THE GRAND.'' Leased Solar. 4 Golf Courses, Plus Amenities Galore! Come Join The Fun & Lifestyle.
- Type:
- Single Family
- Sq.Ft.:
- 1,183
- Status:
- Active
- Beds:
- 2
- Lot size:
- 0.15 Acres
- Year built:
- 2000
- Baths:
- 2.00
- MLS#:
- 6776610
ADDITIONAL INFORMATION
Best Decision We Ever Made! That's what you'll say once you experience the resort lifestyle of The Grand. This clean well maintained home offer Fresh Exterior Paint and New Roof October 2024. Trane HVAC is 3 yrs old. Kitchen appliances are 4+ yrs old. Floor tile thru-out (no carpet). 2 BR, 2 Bath and easy to furnish for comfortable living. North/South exposure - South facing patio. Pet Free, Smoke Free. LG clothes washer and dryer are inside. You'll enjoy living here!
- Type:
- Single Family
- Sq.Ft.:
- 1,339
- Status:
- Active
- Beds:
- 3
- Lot size:
- 0.12 Acres
- Year built:
- 2024
- Baths:
- 2.00
- MLS#:
- 6776595
ADDITIONAL INFORMATION
Single Story Community more privacy! To Be Built 1339sqft, inviting open floor plan, 3-bedroom, 2-bathroom, extended 2 car garage extra storage! Beautiful open kitchen, 3CM granite countertops, stainless steel appliances, Large covered patio, spacious living and entertaining area! Owner's suite bath includes double raised vanity with drawers, walk in shower with glass doors, upgraded satin nickel plumbing, lighting fixtures! Garage door opener and more! Don't miss the opportunity to make this beautiful home yours.
- Type:
- Single Family
- Sq.Ft.:
- 3,201
- Status:
- Active
- Beds:
- 5
- Lot size:
- 0.15 Acres
- Year built:
- 2006
- Baths:
- 3.00
- MLS#:
- 6776532
ADDITIONAL INFORMATION
Welcome home to this beautifully crafted retreat! The modern farmhouse theme brings warmth and style, creating an inviting space with its wood tile floors, wainscoting walls, and barnwood accents. The spacious layout—with five large bedrooms, including a convenient downstairs bedroom and full bath—offers ample room for family and guests alike. The kitchen, with its granite countertops, white cabinetry, and double ovens, looks out over the oversized great room, making it ideal for socializing while preparing meals. The cozy gas fireplace in the great room adds charm, and the adjacent large den or office with barn doors is perfect for work or relaxation. Upstairs, the loft area and designer closets in each bedroom maximize comfort and organization. The master suite's luxurious bath, featuring a walk-in shower, large tub, and dual vanities, is designed as a serene getaway. The backyard desert oasis is a real showstopper, complete with a full outdoor kitchen, built-in grill and smoker, and ample seating around a firepit. The covered patio, synthetic grass, water feature, and enhanced lighting make this space a perfect retreat for entertaining or unwinding year-round. This home seems thoughtfully designed to blend style, functionality, and relaxation in one gorgeous setting!
- Type:
- Single Family
- Sq.Ft.:
- 2,024
- Status:
- Active
- Beds:
- 3
- Lot size:
- 0.14 Acres
- Year built:
- 2013
- Baths:
- 2.00
- MLS#:
- 6776531
ADDITIONAL INFORMATION
This spacious, inviting home is filled with natural light and welcomes you with a charming den in the front, currently staged as a home-school classroom, to be easily transformed into an office, extra bedroom or flex space. Sip coffee in the sunshine on the adorable and private side-patio. The heart of the home is the kitchen, with a large island, stainless steel, granite, walk-in pantry, and roomy dining nook perfect for large or small gatherings. The private primary suite with patio access includes an ensuite bathroom and walk-in closet. The great room opens to the back yard featuring green turf, a covered patio, and ample space free from towering 2-story homes nearby. Within minutes from shopping, dining, and entertainment plus OWNED solar panels!
- Type:
- Single Family
- Sq.Ft.:
- 2,285
- Status:
- Active
- Beds:
- 4
- Lot size:
- 0.14 Acres
- Year built:
- 2003
- Baths:
- 3.00
- MLS#:
- 6776365
ADDITIONAL INFORMATION
FHA ASSUMABLE LOAN AT 3.49% - FIND OUT IF YOU QUALIFY! ABSOLUTELY STUNNING TURN KEY READY HOME BELOW MARKET WITH MOTIVATED SELLERS. LARGE FAMILY ROOM. DOWNSTAIRS OFFICE WITH HALF BATH. OPEN KITCHEN WITH GRANITE COUNTERS, ISLAND, STAINLESS STEEL APPLIANCES & ENORMOUS WALK IN PANTRY. HUGE LOFT UPSTAIRS. LARGE BEDROOMS & FULL BATH. ENORMOUS MASTER RETREAT!! SITTING AREA ALONG WITHTWO WALK IN CLOSETS. BACKYARD HAS YOUR PRIVATE POOL, COVERED PATIO & EASY TO CARE FOR TREES & BUSHES. THIS IS A MUST SEE!!
- Type:
- Single Family
- Sq.Ft.:
- 2,839
- Status:
- Active
- Beds:
- 4
- Lot size:
- 0.17 Acres
- Year built:
- 2004
- Baths:
- 3.00
- MLS#:
- 6776271
ADDITIONAL INFORMATION
This home has it all! With 4 bedrooms, 2.5 baths, and a huge loft with brand-new LVP flooring, there's plenty of space for everyone. Enjoy a formal living and dining room along with an eat-in kitchen featuring dark cabinetry, a farmhouse sink, and a spacious island for all your culinary adventures. The primary bedroom upstairs includes a remodeled bathroom with an oversized walk-in shower that feels like a personal spa. Priced BELOW recent appraised value, this home gives buyers the perfect chance to add their own touch with a fresh coat of paint. And with a lush greenbelt across the street and a blank-slate backyard, this is the perfect place to make your home dreams come true! Professional Photos coming soon!
- Type:
- Single Family
- Sq.Ft.:
- 2,609
- Status:
- Active
- Beds:
- 3
- Lot size:
- 0.13 Acres
- Year built:
- 2024
- Baths:
- 3.00
- MLS#:
- 6776187
ADDITIONAL INFORMATION
THIS HOME IS COMPLETED AND READY TO MOVE_IN. SELLER IS OFFERING RATE BUYDOWN AND CLOSING COST SPECIALS. HOME QUALIFIES FOR FHA 3.5% DOWN OR VA $0 DOWN PAYMENTS! 3 bedrooms, 2.5 bathrooms, flex room, loft and a beautiful open kitchen Dining and Great Room. The kitchen has a wonderful island and lots of cabinet space. This home has finished options that include upgraded cabinets, granite countertops, stainless steel appliances, wood plank tile flooring throughout the home downstairs, except for the Flex room. Large master shower and much more. This is a community with great access to the freeways, shopping and close to schools. Some photos are of a model home of the same plan.
- Type:
- Single Family
- Sq.Ft.:
- 2,011
- Status:
- Active
- Beds:
- 4
- Lot size:
- 0.14 Acres
- Year built:
- 2003
- Baths:
- 2.00
- MLS#:
- 6775954
ADDITIONAL INFORMATION
UPDATE!! This home has an FHA assumable loan at 3.875%!! Requires 10.1% down. Don't wait, this won't last! Looking for a place to own? This lovely 4-bedroom, 2-bath residence in Legacy Parc is the one! You're greeted by an inviting living/dining room with an earth-tone palette, blinds, and wood-look flooring. The great room includes high ceilings and sliding doors that lead to the beautiful backyard with pool for seamless indoor-outdoor living. The kitchen comes with ample wood cabinetry with crown moulding, recessed lighting, stainless steel appliances, a pantry, and an island with a breakfast bar for quick meals. The sizeable main bedroom offers an ensuite with double sinks and a walk-in closet.
- Type:
- Single Family
- Sq.Ft.:
- 2,476
- Status:
- Active
- Beds:
- 4
- Lot size:
- 0.13 Acres
- Year built:
- 2024
- Baths:
- 3.00
- MLS#:
- 6776050
ADDITIONAL INFORMATION
A beautiful new build move-in ready two-story home. This home features 4 bedrooms and 3 baths, plus a loft, along with wood look tile throughout the main area of the home, paired with brown cabinets and granite countertops in kitchen and bathrooms. This home includes 9ft ceilings along with stainless steel appliances. The community includes a pool, parks, playgrounds, sport courts, dog park, walking trails.
- Type:
- Single Family
- Sq.Ft.:
- 2,379
- Status:
- Active
- Beds:
- 3
- Lot size:
- 0.17 Acres
- Year built:
- 2022
- Baths:
- 3.00
- MLS#:
- 6776042
ADDITIONAL INFORMATION
**ASSUMABLE 3.5% LOAN** Located in the dynamic 85387 zip, this home is perfect for RV lovers, featuring an oversized garage for vehicles and equipment. Enjoy an open layout with a large kitchen that boasts granite countertops, a breakfast bar, 42'' cabinets, a gas range, and a walk-in pantry. The private primary suite offers a walk-in closet and an ensuite with dual sinks and a spacious shower. The great room features a decorative wall and opens to the dining area with access to the backyard, equipped with artificial turf for easy maintenance. The home also includes a versatile room currently used as a den with garage access. Experience the burgeoning community of 85387, known for its tranquility and access to local amenities, combining modern living with natural charm
- Type:
- Single Family
- Sq.Ft.:
- 2,053
- Status:
- Active
- Beds:
- 2
- Lot size:
- 0.19 Acres
- Year built:
- 2002
- Baths:
- 2.00
- MLS#:
- 6775716
ADDITIONAL INFORMATION
This METICULOUSLY CARED FOR and BEAUTIFULLY MAINTAINED SUN CITY GRAND home has NEWER HVAC (appx 2020), WATER HEATER (appx 2019) and UNDERLAYMENT AT ROOF (appx 2021)*Your GOURMET KITCHEN includes a BREAKFAST BAR and CENTER ISLAND, built in desk, sleek stainless steel appliances, PANTRY, ABUNDANT RAISED PANEL CABINETS, and BAY WINDOW*SHUTTERS THROUGHOUT*You will LOVE the OPEN DEN*New UPGRADED CARPET in second bedroom and OVERSIZED OWNER'S SUITE which also has the ORGANIZERS at the WALK IN CLOSET and DOUBLE SINKS at the BATH*LARGE LAUNDRY has built in cabinets*FANTASTIC two-car garage plus GOLF CART garage*FABULOUS GREAT ROOM has FLEX area for formal dining or sitting room*ENJOY your EXPANSIVE COVERED BACK PATIO*COME BY and see why YOU WILL WANT to CALL this PLACE your ''HOME''
- Type:
- Single Family
- Sq.Ft.:
- 1,764
- Status:
- Active
- Beds:
- 3
- Lot size:
- 0.15 Acres
- Year built:
- 1999
- Baths:
- 2.00
- MLS#:
- 6775937
ADDITIONAL INFORMATION
Fully remodeled and modern, this stunning home features an open concept design and a private pool for perfect indoor-outdoor living. Offered fully furnished on separate bill of sale, it's ready for you to move in and enjoy! Located just a short drive from Surprise Stadium, home of the Texas Rangers MLB spring training, and near top-notch shopping and dining. This home blends style, convenience, and prime location—Book a home tour today!

Information deemed reliable but not guaranteed. Copyright 2024 Arizona Regional Multiple Listing Service, Inc. All rights reserved. The ARMLS logo indicates a property listed by a real estate brokerage other than this broker. All information should be verified by the recipient and none is guaranteed as accurate by ARMLS.
Surprise Real Estate
The median home value in Surprise, AZ is $435,000. This is lower than the county median home value of $456,600. The national median home value is $338,100. The average price of homes sold in Surprise, AZ is $435,000. Approximately 68.2% of Surprise homes are owned, compared to 21.06% rented, while 10.74% are vacant. Surprise real estate listings include condos, townhomes, and single family homes for sale. Commercial properties are also available. If you see a property you’re interested in, contact a Surprise real estate agent to arrange a tour today!
Surprise, Arizona has a population of 141,875. Surprise is more family-centric than the surrounding county with 31.61% of the households containing married families with children. The county average for households married with children is 31.17%.
The median household income in Surprise, Arizona is $76,623. The median household income for the surrounding county is $72,944 compared to the national median of $69,021. The median age of people living in Surprise is 41.7 years.
Surprise Weather
The average high temperature in July is 105.5 degrees, with an average low temperature in January of 42.2 degrees. The average rainfall is approximately 9.2 inches per year, with 0.1 inches of snow per year.
