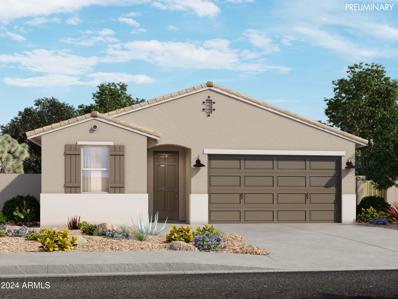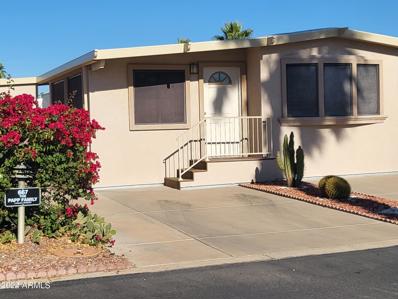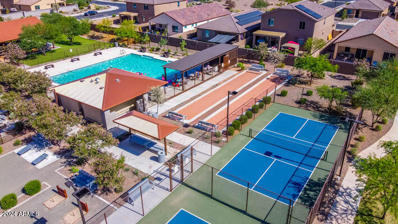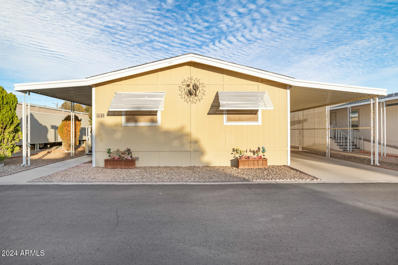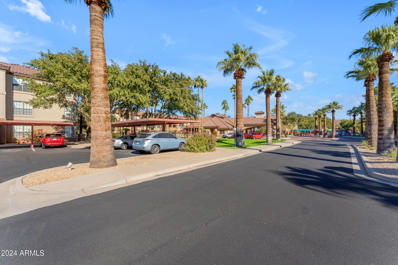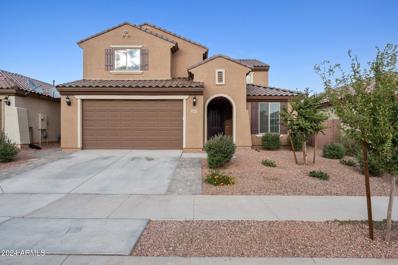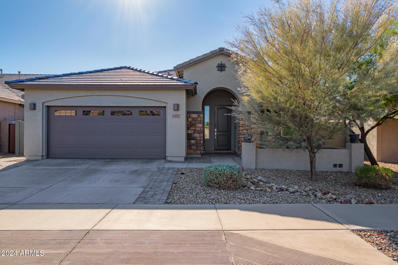Surprise AZ Homes for Sale
- Type:
- Other
- Sq.Ft.:
- 1,568
- Status:
- Active
- Beds:
- 2
- Year built:
- 1989
- Baths:
- 2.00
- MLS#:
- 6770623
ADDITIONAL INFORMATION
ON LEASED LAND: This 2 bedroom 2 bath home features 1568 sq ft. Beautifully updated in all the right places including laminate flooring throughout. Primary bath has a free standing tub and separate shower with plenty of space and storage. Second bedroom is spacious as well. Enjoy the outdoors in your screened in front deck. Carport and storage. Community is a gated 55 plus age restricted resort style living. Tons of amenities including pool, spa, pickleball, bocce ball and 2 dog parks as well. Photos coming soon.
- Type:
- Single Family
- Sq.Ft.:
- 1,560
- Status:
- Active
- Beds:
- 3
- Lot size:
- 0.09 Acres
- Year built:
- 2024
- Baths:
- 2.00
- MLS#:
- 6782534
ADDITIONAL INFORMATION
BRAND NEW, energy-efficient home available!! It's no surprise the Leslie is among one of our most popular offerings! The 3-bedroom, 2-bath layout provides flexibility for a variety of living arrangements. This home has umber cabinets with white/grey granite countertops, wood-look tile flooring with multi-tone carpet! Some INCLUDED features are paver driveways, washer, dryer, window blinds, refrigerator, soft water loop and MORE!! Residents enjoy EXCLUSIVE amenities including clubhouse, pool, tot lot, cornhole, basketball, firepit, outdoor kitchen, walk trails and future fitness center. Shopping, restaurants, and entertainment nearby. Each home is built with innovative, energy-efficient features designed to help you ENJOY more SAVINGS!
- Type:
- Other
- Sq.Ft.:
- 600
- Status:
- Active
- Beds:
- 1
- Lot size:
- 0.06 Acres
- Year built:
- 1988
- Baths:
- 1.00
- MLS#:
- 6782405
ADDITIONAL INFORMATION
Welcome to Happy Trails Resort—an RV resort where you own your lot! Featured here is Lot No. 667, a charming and well-maintained park model with an AZ room that's neat as a pin and move-in ready. This home is clean, furnished, and equipped with a variety of desirable features, including a covered east-facing deck, stucco exterior, a storage shed, and a gas range. Inside, you'll find a comfortable layout with a main bedroom, a bathroom with a step-in shower, and a versatile AZ room, perfect for additional entertaining space or to accommodate overnight guests. With everything in place, you only need to bring your personal belongings to settle in.
- Type:
- Single Family
- Sq.Ft.:
- 2,019
- Status:
- Active
- Beds:
- 4
- Lot size:
- 0.13 Acres
- Year built:
- 2024
- Baths:
- 3.00
- MLS#:
- 6782309
ADDITIONAL INFORMATION
This wonderfully designed Toll Brothers home is Move In Ready. Our Carlyle, 4 bed 2.5 bath, 2 car, will not disappoint. The bright foyer sets the perfect mood, offering plenty of natural light and flowing effortlessly into the rest of the home. The large laundry room and powder room are nestled right off the garage entry for convenient access. Overlooking the great room and accompanied by a casual dining area, the gorgeous kitchen is equipped with stunning Whirpool appliances connected to the wraparound counter space and a sprawling central island. Immerse yourself in the stunning primary bedroom suite that features a lavish bathroom and an immaculate walk-in closet. The extended garage provides additional storage and convenient parking for additional vehicles.
- Type:
- Apartment
- Sq.Ft.:
- 928
- Status:
- Active
- Beds:
- 1
- Lot size:
- 0.02 Acres
- Year built:
- 1998
- Baths:
- 2.00
- MLS#:
- 6782231
ADDITIONAL INFORMATION
This 3rd floor Mirada offers everything you need to enjoy The Grand's resort lifestyle! This 1 bedroom, 1.5 bath plus a den features newer 18'' tile & crown molding in the living room, dining room & kitchen, The enclosed den can be used as a 2nd bedroom. The kitchen & master bath have granite counters with newer appliances in the kitchen. Relax & enjoy the beautiful AZ sunsets from the balcony! This 45+ community has it's own salt water pool, spa, built in gas grill, clubhouse offering a theater room, game room, & library/computer room. Plus enjoy all the amenities of the 2 rec centers & 4 golf courses in The Grand!
- Type:
- Single Family
- Sq.Ft.:
- 1,627
- Status:
- Active
- Beds:
- 2
- Lot size:
- 0.15 Acres
- Year built:
- 1997
- Baths:
- 2.00
- MLS#:
- 6771926
ADDITIONAL INFORMATION
Beautiful Madera in The Grand. 2 bdrm, 2 bath + den. Updated home with tile floors, plantation shutters, granite counters and newer appliances. HVAC replaced in 2019, water heater and roof underlayment replaced in 2020. Custom security doors, new sun screens and built-in garage cabinets. Perfect for seasonal or year around occupants. Close to Adobe Center with pools, gym, art room, pottery shop and photography studio. Welcome to Grand living!
- Type:
- Single Family
- Sq.Ft.:
- 1,978
- Status:
- Active
- Beds:
- 3
- Lot size:
- 0.14 Acres
- Year built:
- 2012
- Baths:
- 2.00
- MLS#:
- 6778353
ADDITIONAL INFORMATION
This beautifully maintained, single-level home in Surprise Farms boasts a desirable split floor plan with 3 bedrooms, 2 bathrooms, PLUS a versatile den/office. Begin at the welcoming front porch, where an inviting patio leads inside to a spacious great room & formal dining area flowing seamlessly into the gourmet kitchen. The kitchen is designed for entertaining, featuring raised-panel staggered maple cabinets, a large island with breakfast bar seating, granite countertops, stainless steel appliances (including a gas stove), & a pantry. The eat-in kitchen nook & adjacent family room create an ideal gathering space. The primary suite offers an en-suite bath with dual sinks, a separate tub/shower, & a spacious walk-in closet. The 2nd & 3rd bedrooms offer privacy for a growing family or.... guests. The spacious laundry room has upgraded added cabinetry & direct access to the 2-car garage. Outside, you have a great back yard to entertain with a a covered patio with extended pavers, synthetic grass, & raised flower beds that make a tranquil outdoor retreat. Located near Surprise Farms Community Park, Sports Fields, Playgrounds, Surprise City Center, Spring Training venues & conveniently located for easy commutes near freeway access. This home blends comfortability & practicality, perfectly suited for modern desert living in Surprise Farms!
- Type:
- Single Family
- Sq.Ft.:
- 2,950
- Status:
- Active
- Beds:
- 5
- Lot size:
- 0.15 Acres
- Year built:
- 2008
- Baths:
- 3.00
- MLS#:
- 6774319
ADDITIONAL INFORMATION
Professional photo's coming soon...Sarah Ann Ranch is calling you! This highly sought after floor plan consists of 5 bedrooms and 3 full baths with room to stretch and enjoy the home. 1 bed/1 bath downstairs and 4 bed/2 bath upstairs, formal dining for holiday gatherings plus eat in kitchen, new white quartz counters in kitchen and newer upgraded RO System hooked up to fridge, electric cooktop (gas stub also), separate laundry room and large pantry, fireplace in family room to enjoy fall and winter holidays with your peeps, tons of natural light with windows galore, beautiful wood/steel banister leading up to a large loft with spare bedrooms and full bath, Owners suite large enough for sitting area, oversized owners bath and walk in closet and also boasts a tub to relax after a hard days work or shower for the ''on the run days'', 3 car garage, quaint front porch to sit and enjoy the morning coffee, entertaining backyard yard, very low maintenance with built in BBQ with granite counter top, recently updated with gazebo, pavers and yard lighting and a few touches that you can finish to your liking. Come see this floor plan it does not disappoint.
- Type:
- Single Family
- Sq.Ft.:
- 1,427
- Status:
- Active
- Beds:
- 2
- Lot size:
- 0.09 Acres
- Year built:
- 1995
- Baths:
- 2.00
- MLS#:
- 6781925
ADDITIONAL INFORMATION
LARGE FLOOR PLAN PATIO HOME IN PUEBLO VILLAGE A 55+ COMMUNITY. CATHEDRAL CEILINGS, VERTICAL BLINDS, AND DUAL PANE WINDOWS. HUGE PRIMARY BEDROOM WITH BIG WALK IN CLOSET, NEW BATHROOM TILE WITH DUAL SINKS, EXIT TO PATIO. SPACIOUS KITCHEN, NEW TILE, LOTS OF CABINETS WITH ROLL OUT SHELVING. 2ND BEDROOM NEW CARPET AND PAINT.
- Type:
- Single Family
- Sq.Ft.:
- 1,896
- Status:
- Active
- Beds:
- 4
- Lot size:
- 0.12 Acres
- Year built:
- 2024
- Baths:
- 2.00
- MLS#:
- 6781917
ADDITIONAL INFORMATION
Introducing this stunningly affordable & NEW 4 Bedroom, 2 bath home nestled in the sought-after North Copper Canyon community. Boasting 1,896 square feet of thoughtfully designed private living space. The kitchen features our Staccato Finish Package which offers bright granite countertops contrasted by Subway tile back splash and dark cabinetry, creating a modern and inviting space for culinary enthusiasts. The two-tone paint and open common area with upgraded lighting enhance the overall ambiance. Elegant upgrades like Wood look tile, Signature appliances, Brushed Nickle plumb trim set this home apart. The charming front porch screams ''BE THE FIRST MOVE-IN!''
- Type:
- Single Family
- Sq.Ft.:
- 1,884
- Status:
- Active
- Beds:
- 3
- Lot size:
- 0.16 Acres
- Year built:
- 2000
- Baths:
- 2.00
- MLS#:
- 6781908
ADDITIONAL INFORMATION
Great curb appeal on corner lot adjcent to common area park. 3 bed w/den. Split master floorplan w/ vaulted ceilings. Gorgeous kitchen w/ upgraded cabinets, tile counters and breakfast bar. Kitchen opens to Great room. Master bath has custom tiled walk-in shower, dual sinks & nice walk-in closet. 2nd bath has dual sinks/full bath. Plantation shutters throughout. 18'' diagonal tile in the right places; entry, traffic rea, halls, kitchen, dining, baths & laundry. Surround sound & ceiling fans. Integra-block construction. Large Covered patio & lots of privacy w/ mature trees & fruit trees surrounding the back yard. Side of home is gated & could be used as dog run . A MUST See !!
- Type:
- Single Family
- Sq.Ft.:
- 1,902
- Status:
- Active
- Beds:
- 2
- Lot size:
- 0.17 Acres
- Year built:
- 2003
- Baths:
- 2.00
- MLS#:
- 6781898
ADDITIONAL INFORMATION
Desert Rose model with no backyard neighbors, no major streets, just a forever lasting unobstructed view! The fully tiled home has an extended primary bedroom with a private sitting area. The primary bath was tastefully remodeled. The 2-bedroom plus den home has plantation shutters throughout, gas cooking, solid surface counters, gorgeous custom copper kitchen island, gas fireplace, raised panel doors and inside laundry. The extended garage can easily park long trucks and/or cars plus golf carts. Home has a magnificent, expanded patio with travertine flooring. Beautiful sunset views without any backyard neighbors, this home check all of the boxes!
- Type:
- Single Family
- Sq.Ft.:
- 2,860
- Status:
- Active
- Beds:
- 4
- Lot size:
- 0.19 Acres
- Year built:
- 2018
- Baths:
- 3.00
- MLS#:
- 6781921
ADDITIONAL INFORMATION
*** ENERGY EFFECIENT HOME! *** SELLER'S AVERAGE MONTHLY ELECTRIC BILL IN 2024 WAS UNDER $110 PER MONTH! Welcome to the epitome of modern elegance and spacious living in this Aurora floor plan, located in the desirable community of Asante in Surprise, AZ. This immaculate home features 4 bedrooms, 3 full bathrooms, and an ADDITIONAL LIVING ROOM perfect for a teen wing or guest quarters. As you approach the home, you'll be struck by its stunning curb appeal and METICULOUS LANDSCAPING on a desirable corner lot. The PRIVATE COURTYARD entrance sets the tone for this beautiful home. Upon entering, you'll be greeted by an abundance of natural light pouring in from the TWO LARGE SLIDING DOORS in the Great Room and Dining Area, creating a bright and welcoming atmosphere. Every window in the home showcases gorgeous PLANTATION SHUTTERS! The open concept layout seamlessly connects the living area, dining area, and kitchen, making it ideal for entertaining or a busy household. Holiday cooking will be easy in this sleek kitchen that boasts GRANITE COUNTERTOPS, stylish cabinetry, a large island, and modern stainless steel appliances. The home features THREE FULL BATHROOMS, each with their own unique design and luxurious finishes. The primary suite is a peaceful retreat, complete with a SPA-LIKE WALK IN SHOWER, dual sinks, and spacious dual closets. Nestled between two bedrooms split from the primary suite, the den area offers a versatile space for a "teen wing" or entertainment zone for guests. Practical features such as EPOXY GARAGE FLOORING and ATTACHED GARAGE STORAGE make organizing and storage a breeze. Step outside into the BEAUTIFULLY MANICURED YARD, with mature trees and low maintenance turf, providing a serene outdoor space for relaxation and gatherings. This home has been meticulously maintained and is move-in ready, offering a high-quality living experience in the vibrant Asante community. Don't miss the opportunity to make this your dream home.
- Type:
- Single Family
- Sq.Ft.:
- 1,523
- Status:
- Active
- Beds:
- 3
- Lot size:
- 0.14 Acres
- Year built:
- 2024
- Baths:
- 2.00
- MLS#:
- 6781827
ADDITIONAL INFORMATION
Single Story Community more privacy! Oversized homesite! To Be Built! Best design 1,523sqft open floor plan, 3-bedroom, 2-bathroom, extended 2 car garage! Large, covered patio! Perfect living space for entertaining. Birch cabinets, 3 CM Granite countertop, stainless steel appliances. Owner's suite bath includes double sinks and spacious walk-in closet. Garage door opener and more! Don't miss the opportunity to make this beautiful home yours. Conveniently located off the loop 303 and Grand. Photos are of Model Home - Hermosa
- Type:
- Single Family
- Sq.Ft.:
- 3,000
- Status:
- Active
- Beds:
- 4
- Lot size:
- 1.17 Acres
- Year built:
- 2022
- Baths:
- 3.00
- MLS#:
- 6781820
ADDITIONAL INFORMATION
SPEC HOME READY FOR IMMEDIATE MOVE IN** HUGE BUILDER INCENTIVES WITH PREFERRED LENDER**MOUNTAIN VIEWS**OVER AN ACRE LOT** NO HOA**CORNER LOT**4 BED + 3BTH +GREATROOM + 4 CAR GARAGE WITH PASSTHROUGH**10' CEILINGS** KITCHEN WITH GRANITE COUNTERTOPS,LARGE KITCHEN ISLAND, 42''UPPER CABINETS, STAINLESS APPLIANCES AND WALK-IN PANTRY** OWNERS SUITE HAS SEPARATE TUB & TILED SHOWER, DUALS SINKS, AND PASS THROUGH CLOSET DIRECT TO LAUNDRY ROOM**N/S EXPOSURE**CERAMIC TILE THROUGHOUT HIGH TRAFFIC AREAS**BUILDER WARRANTY SHALL APPLY!!
- Type:
- Single Family
- Sq.Ft.:
- 1,523
- Status:
- Active
- Beds:
- 3
- Lot size:
- 0.12 Acres
- Year built:
- 2024
- Baths:
- 2.00
- MLS#:
- 6781805
ADDITIONAL INFORMATION
Single Story Community more privacy! Beautiful homesite next to common area, very private! To Be Built! Best design 1,523sqft open floor plan, 3-bedroom, 2-bathroom, extended 2 car garage! Large, covered patio! Perfect living space for entertaining. Birch cabinets, 3 CM Granite countertop, stainless steel appliances. Owner's suite bath includes double sinks and spacious walk-in closet. Garage door opener and more! Don't miss the opportunity to make this beautiful home yours. Conveniently located off the loop 303 and Grand. Photos are of Model Home - Hermosa
- Type:
- Other
- Sq.Ft.:
- 1,248
- Status:
- Active
- Beds:
- 2
- Year built:
- 1982
- Baths:
- 2.00
- MLS#:
- 6781739
ADDITIONAL INFORMATION
Looking for a gated Active Adult Community with Amenities GALORE? Look no further! This cozy 2 Bed/2 Bath home is for sale in Surprise's Rose Garden Resort. Step inside, feel the charm of this lovely home with pride of ownership, private fenced lot w/endless Storage inside & out and amazing solar savings! The large backyard provides the perfect amount of privacy PLUS ample space for entertaining. This Community provides a lifestyle of fun that includes a heated pool/spa, sauna, large dog park, several community gathering areas, BBQ grills, poker room, game/library, fully equipped gym, 3 Pickleball Courts, Horseshoe-Bocce - Shuffleboard courts & so much more. Enjoy the nearby restaurants or grill up something from the local butcher & enjoy on the front deck. This is a must see!
- Type:
- Single Family
- Sq.Ft.:
- 1,600
- Status:
- Active
- Beds:
- 3
- Lot size:
- 0.18 Acres
- Year built:
- 2000
- Baths:
- 2.00
- MLS#:
- 6781673
ADDITIONAL INFORMATION
PRICE REDUCED another 20K!!! No other Surprise home in this price range can touch this home's amenities! Maybe a great Airbnb? From the amazing remodeled kitchen, to the fenced HEATED pool to the amazing landscaping & large side yard with an RV gate, this home has it all! Garage has built in storage cabinets. The front yard is pretty much maintenance free. Plenty of room for pets. The extra large Custom kitchen features a large mounted TV, large three door stainless steel cooler with glass doors, two large islands, 5'x8' & 4'x8' with custom cabinets & counter tops, built in fire place, fans & tons of storage. This home is perfect for large gatherings. The kitchen can seat over a dozen friends easily & the backyard with the heated pool is an amazing place to gather and relax with friends. The backyard gazebo and furniture under it covey. Back and front yards both have automatic irrigation systems and malibu lights. The pool is fenced, has a new pump and has it's own heater for winter swimming and two storage compartments for toys. The backyard also has an orange tree and a lime tree. The side yard has a storage shed and plenty of room for storing things or parking extra cars or toys. It measures 45' from the gate to the pool fence. The home has leased Solar panels that are awesome while running the pool heater during the days! Saves lots of money! Your clients will love this place!
- Type:
- Apartment
- Sq.Ft.:
- 832
- Status:
- Active
- Beds:
- 1
- Lot size:
- 0.02 Acres
- Year built:
- 1998
- Baths:
- 1.00
- MLS#:
- 6781506
ADDITIONAL INFORMATION
Here's your opportunity to own a fully remodeled beautiful, light & bright Ventana model on the ground level of La Solana Condominiums. Enjoy all the amenities this complex has to offer such as a private heated pool and spa, computer room, theater, library, covered parking, and hair salon. Also enjoy all the amenities Sun City Grand such as tennis, pickleball courts, bocce ball, indoor/outdoor pools, 4 golf courses and more. This unit has been updated to include one of a kind custom shower, quartz countertops matching throughout, interior paint, updated kitchen with stainless appliances, new flooring, new sinks, faucets, lighting, electrical outlets, and security doors on both front and patio door. Pets okay. Furnishings are negotiable.
- Type:
- Single Family
- Sq.Ft.:
- 2,958
- Status:
- Active
- Beds:
- 6
- Lot size:
- 0.16 Acres
- Year built:
- 2004
- Baths:
- 3.00
- MLS#:
- 6781502
ADDITIONAL INFORMATION
*Seller is offering closing cost assistance!* Ideal family home nestled in a highly sought after Surprise, AZ community. This hard-to-find 6-bed, 3-bath gem is situated on a corner lot with a 3-car garage, charming curb appeal, & north/south exposure. Professionally landscaped front & backyard featuring a sparkling pool, hot tub with overflow water feature, turf backyard for low maintenance, 2 covered patios complete with misters & sunshades, & real grass in front yard. Pool pump is brand new and exterior was painted in 2021! The interior showcases an impressive great room with tall ceilings, a grand stairway, & tons of natural light. Off the great room is a dining area with glass slider to the back patio, perfect for entertaining. Beautiful kitchen with cherry cabinets, granite counterto ps, center island, new stainless-steel appliances, & opens to an eat-in kitchen & additional living space. The first-floor features tile throughout, plantation shutters, & a convenient downstairs bedroom with full bathroom, ideal for guests or a home office. Large laundry room with ample storage. Your master suite offers plenty of space to relax and unwind, his & her's sinks, separate tub/shower, & spacious walk-in closet. Additional 4 bedrooms upstairs & full bathroom. Enjoy reduced energy bill thanks to the home's solar system. Recent updates include an owned security system, new garage door spring, new pool pump, new water heater, updated interior lighting downstairs, & regularly maintained AC. The community amenities include parks, playgrounds, & basketball courts. Costco, shopping, dining, & entertainment are just minutes away at the Prasada shopping center. The location cannot be beat!
- Type:
- Other
- Sq.Ft.:
- 1,725
- Status:
- Active
- Beds:
- 3
- Year built:
- 1999
- Baths:
- 2.00
- MLS#:
- 6781479
ADDITIONAL INFORMATION
Recently remodeled 1700+ square foot home w/ 3 bedrooms and 2 baths located in the desirable 55+ community of Rose Gardens. Interior includes fresh laminate flooring throughout (NO CARPET!!), kitchen with all appliances and granite countertops, laundry with washer and dryer, large master bedroom with remodeled bath including granite countertop and new shower. Exterior features include carport, fenced backyard including artificial turf and large exterior storage!! Conveniently located in the gorgeous 55+ community of Rose Garden Resort with tons of amenities including pool & spa, community center & much more!
- Type:
- Single Family
- Sq.Ft.:
- 1,234
- Status:
- Active
- Beds:
- 2
- Lot size:
- 0.09 Acres
- Year built:
- 2020
- Baths:
- 2.00
- MLS#:
- 6781468
ADDITIONAL INFORMATION
Imagine living in this charming 2-bedroom, 2-bath home that offers both comfort and modern conveniences! The primary suite features acoustic wall paneling for enhanced privacy and tranquility, with an ensuite bath that includes a hot water recirculator for instant warm water. Bright, open living spaces make the layout ideal for both relaxation and entertaining, with a versatile second bedroom perfect for guests or a home office. The backyard is a true oasis, featuring a gas fire pit and privacy hedges, ideal for unwinding or gathering with friends. Enjoy the benefits of a leased solar system, which covers all electricity needs and eliminates electric bills. Embrace a lifestyle of ease with this vibrant community's amenities and welcoming neighborhood ambiance! PICKLEBALL ANYONE?
- Type:
- Single Family
- Sq.Ft.:
- 3,021
- Status:
- Active
- Beds:
- 6
- Lot size:
- 0.13 Acres
- Year built:
- 2022
- Baths:
- 5.00
- MLS#:
- 6781462
ADDITIONAL INFORMATION
Welcome to your dream home in Surprise, AZ! This nearly brand-new 6-bedroom, 5-bathroom home, built in 2022, offers a spacious open-concept layout perfect for families and entertaining. The **gourmet kitchen** features a gas cooktop, abundant cabinetry, and a large island with pendant lighting. The **primary suite** is a true retreat with a spa-like bathroom and walk-in shower. Upgrades include an **enhanced sound system** and a **remodeled backyard** with custom pavers, desert landscaping, and a gas stub for grilling. Conveniently located near the 303 Freeway, this home offers the ideal blend of luxury and comfort. Don't miss out!
- Type:
- Single Family
- Sq.Ft.:
- 1,903
- Status:
- Active
- Beds:
- 5
- Lot size:
- 0.11 Acres
- Year built:
- 2003
- Baths:
- 3.00
- MLS#:
- 6781368
ADDITIONAL INFORMATION
Really charming 5 bedroom, 3 bathroom home with an additional separate built shed/office in the back yard. Very smart floor plan with the master separate from a wing of two bedrooms which is separate from another two bedroom wing allowing for a lot of privacy. The home is in a very nice neighborhood, very close to shopping and Surprise Farms Community Private Park. A great home in a very nice neighborhood.
- Type:
- Single Family
- Sq.Ft.:
- 2,016
- Status:
- Active
- Beds:
- 4
- Lot size:
- 0.17 Acres
- Year built:
- 2020
- Baths:
- 3.00
- MLS#:
- 6781319
ADDITIONAL INFORMATION
Stunning Family Home with Private Outdoor Oasis This spacious 4-bedroom, 3-bathroom home offers the perfect blend of comfort and luxury, with an inviting front patio that welcomes you into a well-designed living space. As you step inside, you'll immediately appreciate the open, airy feel of the home with its modern finishes and thoughtful layout. The heart of the home features a beautifully kitchen that flows seamlessly into a cozy living room, making it perfect for both everyday living and entertaining. The master suite is a true retreat, offering privacy and tranquility with its own ensuite bathroom and walk-in closet. Step outside to your own private paradise. The backyard is an entertainer's dream, with a heated pool complete with a tranquil water feature, ideal for relaxing or hosting summer gatherings. Enjoy outdoor cooking and dining with the built-in BBQ area, and when the sun gets too bright, simply extend the retractable awning for shade and comfort. Whether you're lounging by the pool or enjoying a meal with family and friends, this outdoor space is perfect for creating lasting memories. With its ideal layout, stylish features, and amazing outdoor amenities, this home truly offers the best of both worlds indoor and outdoor luxury!

Information deemed reliable but not guaranteed. Copyright 2024 Arizona Regional Multiple Listing Service, Inc. All rights reserved. The ARMLS logo indicates a property listed by a real estate brokerage other than this broker. All information should be verified by the recipient and none is guaranteed as accurate by ARMLS.
Surprise Real Estate
The median home value in Surprise, AZ is $435,000. This is lower than the county median home value of $456,600. The national median home value is $338,100. The average price of homes sold in Surprise, AZ is $435,000. Approximately 68.2% of Surprise homes are owned, compared to 21.06% rented, while 10.74% are vacant. Surprise real estate listings include condos, townhomes, and single family homes for sale. Commercial properties are also available. If you see a property you’re interested in, contact a Surprise real estate agent to arrange a tour today!
Surprise, Arizona has a population of 141,875. Surprise is more family-centric than the surrounding county with 31.61% of the households containing married families with children. The county average for households married with children is 31.17%.
The median household income in Surprise, Arizona is $76,623. The median household income for the surrounding county is $72,944 compared to the national median of $69,021. The median age of people living in Surprise is 41.7 years.
Surprise Weather
The average high temperature in July is 105.5 degrees, with an average low temperature in January of 42.2 degrees. The average rainfall is approximately 9.2 inches per year, with 0.1 inches of snow per year.

