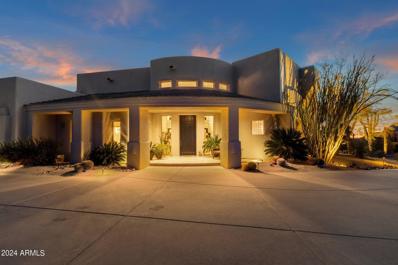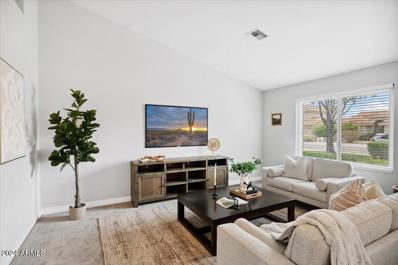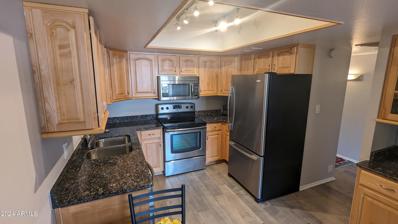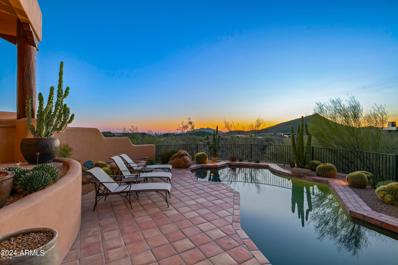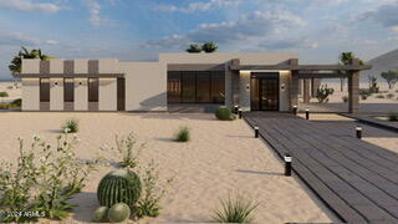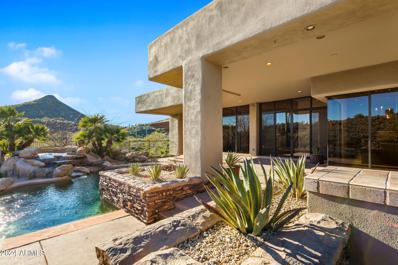Scottsdale AZ Homes for Sale
Open House:
Tuesday, 1/14 12:00-4:00PM
- Type:
- Apartment
- Sq.Ft.:
- 2,312
- Status:
- Active
- Beds:
- 3
- Lot size:
- 0.05 Acres
- Year built:
- 2007
- Baths:
- 2.00
- MLS#:
- 6693254
ADDITIONAL INFORMATION
Discover the pinnacle of luxury living in this stunning condo, meticulously designed with high-end features throughout. The condo exudes sophistication and style starting with white Italian flooring, artistic doors, triple coffered ceilings and designer lighting. Culinary enthusiast will delight in the gourmet kitchen which is a masterpiece of design and functionality. The Nari CotY award winning bathroom will leave you breathless. Absolutely stunning! The sellers converted two of the bedrooms into a jaw-dropping walk-in closet. This space is a fashion enthusiast's dream, offering extensive room for clothes, shoes, accessories, and more. Should your needs change, these rooms can be easily converted back into bedrooms, providing flexibility and convenience. This condo is more than just a place to liveit's a lifestyle statement, ideal for those who appreciate the finer things in life and desire a home that reflects their taste and stature. Whether you're a culinary aficionado who enjoys hosting dinner parties, a fashion lover with a sizable collection, or someone who values relaxation and luxury, this condo adapts to meet all your needs with elegance and sophistication. The outdoor living space takes this dream condo to a whole new level as an expansive space with several seating areas and beautifully landscaped. In addition, enjoy the lush botanical Optima Camelview experience with green plants and water features everywhere. 2 outdoor pools, indoor lap pool with spas, steam saunas, indoor basketball and racquetball court, putting green, pickle ballcourt, state of the art fitness facility, FULL time concierge, and on-site restaurant. All of this is within walking distance to dozens of exquisite restaurants, luxury shopping experiences and walking paths.
- Type:
- Single Family
- Sq.Ft.:
- 10,248
- Status:
- Active
- Beds:
- 6
- Lot size:
- 2.15 Acres
- Year built:
- 2004
- Baths:
- 7.00
- MLS#:
- 6688744
ADDITIONAL INFORMATION
SILVERLEAF GOLF MEMBERSHIP OPPORTUNITY AVAILABLE! Discover an exceptional estate nestled in Silverleaf's Upper Canyon, boasting breathtaking mountain and city vistas. Situated on a rare near-level 2.15-acre lot, this property features expansive grounds with meticulously manicured gardens, offering an array of outdoor entertaining possibilities. Revel in the full outdoor kitchen with a pizza oven, elevated seating area, fire pit, and resort-style pool and spa. This single-level home spans 10,248 square feet and encompasses 5 bedrooms, 6.5 bathrooms, along with a dedicated office with bathroom or potential 6th bedroom. A separate detached guest casita adds to the allure. Unparalleled renovation by Salcito Custom Homes and Salcito Design Group... The residence showcases a gourmet kitchen, a great room complemented by a stunning built-in bar, and boasts the ...finest finishes throughout. From stone and wood flooring to hand-applied Venetian plaster walls and ceilings, no detail has been overlooked. The property boasts a wealth of upgrades, including a Crestron audio/video system, Lutron lighting and shade system, custom pre-finished engineered wood plank flooring, and exquisite slabs of Cristallo Bianco Classic and Taj Mahal Classic marble. Notable features also include Albertini Italian steel entry doors, Loewen wood clad windows, Wolf, Sub-Zero, and Miele appliances, and custom wood cabinetry by Arizona Custom Cabinets. Enjoy the luxury of Carrier Greenspeed HVAC, and Chesney's European marble fireplace surrounds in the living room and master suite. Experience unparalleled luxury living amidst the natural beauty of Silverleaf's Upper Canyon.
- Type:
- Single Family
- Sq.Ft.:
- 2,626
- Status:
- Active
- Beds:
- 3
- Lot size:
- 0.17 Acres
- Year built:
- 1983
- Baths:
- 3.00
- MLS#:
- 6693292
ADDITIONAL INFORMATION
Beautifully updated home in the desirable community of Briarwood 6. You are welcomed by the charming courtyard and custom entry door. Entering the home, you will find soaring ceilings and bright sun filled rooms. The spectacular, custom kitchen is the jewel of the home but only the beginning of upgrades/improvements, which include: new LVP flooring, fully remodeled hall bath, new pool equipment and pebble tec resurfacing, two new HVAC systems (2021 and 2022), custom media wall in den, smart lighting, new landscaping and so much more. The primary bedroom is a sanctuary. Spacious room with fireplace and direct access to the rear yard/pool. Spa like bath with soaking tub and beautiful shower. The breakfast room is charming. This home is the perfect blend of indoor/outdoor living.
$1,285,000
9487 E TRAILSIDE View Scottsdale, AZ 85255
- Type:
- Single Family
- Sq.Ft.:
- 2,775
- Status:
- Active
- Beds:
- 3
- Lot size:
- 0.15 Acres
- Year built:
- 2005
- Baths:
- 3.00
- MLS#:
- 6692735
ADDITIONAL INFORMATION
Welcome to DC Ranch's premier & highly desired gated community, Terraces at Desert Parks Village! This exquisite and immaculately cared for home features a North/South exposure with a wonderful open floor plan, high ceilings, a private courtyard, 3 large bedrooms, 2.5 baths, 3 car garage (with brand new opener w/camera) a heated pool and epitomizes luxury living with state-of-the-art enhancements and elegant finishes such as; refinished cabinetry throughout, newer Viking appliances, newer HVAC systems, new water heater, new water softener, newer water filtration system, tinted windows with new sun screens, Hunter Douglas fabric window coverings, retractable awnings, surround sound, home security system with cameras and much more! The gourmet kitchen boasts gorgeous Quartz counters, under & over counter lighting and an extended island creating the perfect place to enjoy your morning coffee! This Monterey home neighborhood has wonderful parks and sidewalks, perfect for afternoon walks! This gem not only offers luxurious living spaces but also great proximity to the best of Scottsdale's amenities, including shopping, dining and outdoor activities. It represents a perfect blend of comfort, convenience, and sophistication & will not disappoint the fussiest of buyers!
- Type:
- Townhouse
- Sq.Ft.:
- 2,323
- Status:
- Active
- Beds:
- 3
- Lot size:
- 0.12 Acres
- Year built:
- 1975
- Baths:
- 3.00
- MLS#:
- 6692670
ADDITIONAL INFORMATION
FABULOUS GATED CUERNAVACA!!...AN UNBEATABLE 'SCOTTSDALE ADDRESS', A LUXURIOUS, 'LOCK & LEAVE' LIFESTYLE, 'RESORT STYLE' AMENITIES..JUST MINUTES FROM THE MECCA OF WHAT OLD TOWN SCOTTSDALE HAS TO OFFER IN RESTAURANTS, FASHION & NIGHTLIFE, ACROSS THE STREET FROM AJ'S & THE 'COMING SOON' RITZ CARLTON & WITH 3 BEDS (DUAL PRIMARY SUITES), 3 BATHS, SECLUDED COURTYARD ADORNED IN GREENERY, A ROOFTOP DECK WITH ENDLESS MOUNTAIN VIEWS, THE ULTIMATE LIVING EXPERIENCE AWAITS YOU!! As you enter, you're immediately transported to what feels like the English Countryside, the open concept Living Spaces will wow you! Step into the high tech kitchen with stand around kitchen island, eat-in overlooking the front picturesque courtyard of green. Dine formally in the separate Dining Room off of the Great Room with French Doors opening onto most idyllic terrace framed in verdant landscaping, perfect for indoor outdoor entertaining. ACCOMMODATION is sensational with 2 bedrooms downstairs (one en-suite) & 2 bathrooms or escape to the primary bedroom suite, hidden away from the rest of the home private & secluded with lavish en-suite bathroom & huge walk-in his/hers closet. Perhaps have a sundowner on the rooftop patio off of the primary bedroom while taking in the spectacular views. ADD IN 2 CAR ATTACHED GARAGE, INSIDE LAUNDRY & WITH INCREDIBLE COMMUNITY AMENITIES that include Tennis courts, Pool, Spa, Fitness Center and Club House, EXPERIENCE THE THREE "L's"....LOCATION, LIFESTYLE & LUXURIOUS LIVING ALL ENCOMPASSED AT #30!
- Type:
- Single Family
- Sq.Ft.:
- 4,440
- Status:
- Active
- Beds:
- 3
- Lot size:
- 0.68 Acres
- Year built:
- 1996
- Baths:
- 4.00
- MLS#:
- 6692218
ADDITIONAL INFORMATION
Nestled in the Windy Walk Estates of Troon Village, with Troon Mountain as its backdrop, extensive mountain and city views as well as a private backyard oasis, this expansive custom home is a must see in order to truly appreciate all it has to offer. The large and recently updated primary suite and balcony afford panoramic views while the extra large covered patio and outdoor fire pit create the perfect opportunity to enjoy private outdoor living at its finest. Step into the inviting ambiance of 4440 sq ft of soaring ceilings, authentic French Oak hardwood flooring, two way fireplace, 1000 bottle wine room, two pantries. Updated kitchen with sleek lines, SS appliances/Viking range, large island, breakfast bar and eat in kitchen overlooking the backyard's sparkling heated pool and spa.
$2,446,480
18558 N 92nd Place Scottsdale, AZ 85255
- Type:
- Single Family
- Sq.Ft.:
- 2,749
- Status:
- Active
- Beds:
- 3
- Lot size:
- 0.14 Acres
- Year built:
- 2024
- Baths:
- 4.00
- MLS#:
- 6691872
ADDITIONAL INFORMATION
Amazing and last opportunity for new build construction in DC Ranch. Timeless contemporary architecture-2749 sq ft-all single level, 3 bedrooms, 3.5 bathrooms home with 2 car attached garage. Oversized great room concept with stunning drop down ceiling and multi stack doors all opening towards courtyard. Brand new Camelot floor plan offering the design and livability of a larger home but right sized. Price now includes all upgraded interior design selections. Front yard landscaping design and installation is included.
$4,799,000
11475 E PARADISE Lane Scottsdale, AZ 85255
- Type:
- Single Family
- Sq.Ft.:
- 6,782
- Status:
- Active
- Beds:
- 5
- Lot size:
- 1.24 Acres
- Year built:
- 2004
- Baths:
- 6.00
- MLS#:
- 6690112
ADDITIONAL INFORMATION
If you love to ENTERTAIN, this REMODELED custom estate with mountain views from almost every window is for you! Located on a 1.2 acre hillside lot on a cul-de-sac in the guard gated community of the Retreat at 100 Hills in McDowell Mountain Ranch. Drive up the new, winding exposed aggregate driveway with plenty of onsite parking for guests leading to the auto court situated adjacent to the 4+ car/2400 square foot garage. Next, enter this Modern Mediterranean home through the gated courtyard which includes a cozy gas fireplace and serene fountain. Enter the home through the custom iron and glass entry door into the domed foyer. Architectural details throughout the home include new engineered oak wood flooring, knotty alder doors and cabinets, coffered ceilings, expansive rooms with ceiling heights ranging from 18 to 11 feet, re-textured walls and ceilings with a 90/10 drywall finish painted bright white. The Chef's kitchen equipped with a large island with waterfall quartz counters is the ideal place to prepare a gourmet meal or host friends and family. The dining room with adjacent butler's pantry with secondary prep area, bar, dishwasher, warming drawer and microwave is just steps from the kitchen. After dinner relax and entertain in the expansive game room with wet bar, family room and home theatre. The property includes 4 bedrooms plus an office/den on the main level and an attached casita with a kitchenette and ensuite bedroom. The primary bedroom has a separate patio overlooking the mountain preserve. The primary bathroom includes a large walk-in shower, his and hers vanities and a free standing tub. The outdoor spaces include numerous patios, extensive hardscape, a large negative edge playpool with swim up bar, firepots, spa, fire pit, outdoor kitchen and room for a play area or putting green. Interior remodel includes new wood and tile flooring, quartz countertops, plumbing fixtures, lighting fixtures, ceiling fans and more. The 100 Hills community is conveniently located near freeway access, golf courses, dining, shopping, schools, hiking trails and much more. 100 Hills has a private tennis courts and a community pool and spa. McDowell Mountain Ranch offers access to recreational amenities including pickleball courts, tennis courts, pools, parks, hiking trails and community activities for all. Nearby is the McDowell Mountain Aquatic Complex with multiple pools, a lazy river and waterslide, fitness facilities and skate park. Owner/agent
- Type:
- Single Family
- Sq.Ft.:
- 2,953
- Status:
- Active
- Beds:
- 5
- Lot size:
- 0.19 Acres
- Year built:
- 1994
- Baths:
- 3.00
- MLS#:
- 6689364
ADDITIONAL INFORMATION
Amazing Home within Encantada Subdivision. This Home offers 5 Bedrooms and 3 Full Baths with a Sparkling Pool. Separate Living Room and Great Room Areas. Large Kitchen area for entertaining! Plenty of Storage throughout! Large Backyard cooking and serving island by the Pool. Close to Schools, Shopping and Freeway. Also, Seller is offering 3% concessions towards Sellers closing costs or interest rate buy down. Seller just completed the remodeling on this home.
- Type:
- Townhouse
- Sq.Ft.:
- 1,088
- Status:
- Active
- Beds:
- 2
- Year built:
- 1964
- Baths:
- 2.00
- MLS#:
- 6686869
ADDITIONAL INFORMATION
Nestled in the heart of Scottsdale, sits this beautiful two bedroom, 1.5 bathroom townhouse in the well established community of Park Scottsdale. Features of note include recently updated floors, bathrooms and kitchen. The Primary bedroom is quite large with walk in closet and adjoining bathroom. Your guests will enjoy their rather large room with plenty of space as well! Quite nights will be spent on the spacious private patio. Close to the Scottsdale Greenbelt, Salt River Fields, the 101 Freeway and all things Scottsdale! This is the place you've been waiting for in the price point you deserve!
$1,279,000
28223 N 153rd Street Scottsdale, AZ 85262
- Type:
- Single Family
- Sq.Ft.:
- 4,556
- Status:
- Active
- Beds:
- 4
- Lot size:
- 1.01 Acres
- Year built:
- 2008
- Baths:
- 4.00
- MLS#:
- 6688578
ADDITIONAL INFORMATION
Gorgeous home in a gated community with no HOA dues, with beautiful views of Four Peaks. 4 bedrooms plus a wood floor office, 3.5 bath, 4 car garage. 1 acre lot. Top of the line kitchen with Thermador appliances, dual range with a gas cook top and electric ovens. There are travertine floors and granite countertops throughout. This property has a shared well. No need for hauled water. You won't want to miss out on this custom built home!
$4,499,900
10512 E CHOLLA Street Scottsdale, AZ 85259
- Type:
- Single Family
- Sq.Ft.:
- 6,575
- Status:
- Active
- Beds:
- 6
- Lot size:
- 2.19 Acres
- Year built:
- 2009
- Baths:
- 4.00
- MLS#:
- 6673888
ADDITIONAL INFORMATION
**PRICE IMPROVEMENT**SELLER WILL ENTERTAIN ALL OFFERS!**Luxury home on 2.2 acres of gated property with additional outbuildings. NO HOA! Main house boasts over 5400 sq ft with high end features and carefully crafted appointments to offer high end style in this flexible floorplan. Six bedrooms, 4 bathrooms, 18+ ft ceilings in main rooms, Media Room, Office, Teen Room/Bonus Room off Secondary Bedrooms. Stunning mountain views, private courtyards in the front and back of the home. Beautiful oasis pool with water slide and water feature, outdoor built-in BBQ, fireplace and large grassy yard. 4-car attached extended garage with excess storage. The remainder of the property offers flexibility for your lifestyle - additional 1100 sq ft 2BD/1BA original residence with so much future potential. Sport court with basketball hoops. Additional detached 4-car garage could be used as workshop. Great bones to bring this former horse property back to a working horse property - original 14-stall block wall covered barn with wash area/auto-water/hay storage, a large grassy area which would be a perfect pasture, sport court could be demolished to install a riding arena next to grassy pasture. Main house appraised sq footage 5493. Guest house is original residence.
- Type:
- Apartment
- Sq.Ft.:
- 1,378
- Status:
- Active
- Beds:
- 2
- Lot size:
- 0.03 Acres
- Year built:
- 2008
- Baths:
- 2.00
- MLS#:
- 6684481
ADDITIONAL INFORMATION
Lifestyle living at its finest. This 2 bedroom, 2 bathroom condo offers expansive living space that opens to floor-to-ceiling glass with gorgeous views of the Westin Kierland Golf Course, McDowell Mountains, and City Lights with beautiful Arizona sunrise and sunsets. High-end Gourmet Kitchen with Wolfe range, SubZero refrigerator, and Asko dishwasher. Spacious primary bedroom with wall of windows highlighting golf course views. The bathroom has an oversized shower, double sinks, a separate room for the toilet, and a generous walk-in closet. The secondary bedroom is beautifully designed with an En Suite Bath. Freshly remodeled in 2019 this lock and leave is spectacular. Conveniently located on the 4th Floor, just steps from the outdoor kitchen/dining area, covered ramadas, fireplace, fire pit, and gas barbeque. Scottsdale living at its best with Kierland Commons, Scottsdale Quarter, Kierland Resort & Spa, and 27-hole Kierland Golf Course. Enjoy the many amenities a luxury home can offer without the maintenance. Amenities include on-site concierge staff and property management, a private fitness studio, two community lounges, two resort-style sundecks, a heated lap pool, grilling stations, pet park, reserved owner parking, and guest parking in the private garage, and exclusive VIP discounts on shopping and dining throughout Kierland Commons, Scottsdale Quarter and special privileges at the Westin Kierland Spa and Kierland Golf Club.
Open House:
Saturday, 1/11 11:00-2:00PM
- Type:
- Apartment
- Sq.Ft.:
- 1,625
- Status:
- Active
- Beds:
- 2
- Lot size:
- 0.04 Acres
- Year built:
- 2014
- Baths:
- 2.00
- MLS#:
- 6686598
ADDITIONAL INFORMATION
Welcome home! Located in the gated Corriente Condominiums, this charming ground-floor Perla unit epitomizes comfort and modern style. Fabulous interior showcases plantation shutters, designer paint, tons of natural light, and wood-look tile flooring w/carpet in bedrooms. If entertaining is on your mind, you'll love this desirable open layout w/a two-way fireplace! The kitchen boasts SS appliances, granite counters, recessed lighting, ample cabinetry, and a breakfast bar. Versatile den for an office! Main bedroom has an ensuite with two vanities, separate tub/shower, & a walk-in closet. Relax on your private covered patio! Don't miss the assigned two parking spots in the garage. Enjoy the Community pool & spa, clubhouse, golf course, lake views, workout facility, & EV charger and more!
- Type:
- Apartment
- Sq.Ft.:
- 1,301
- Status:
- Active
- Beds:
- 2
- Year built:
- 2000
- Baths:
- 2.00
- MLS#:
- 6686575
ADDITIONAL INFORMATION
Recently renovated ground floor corner condo in the exclusive Scottsdale Mirage Crossing Resort gated community. This light-filled unit boasts a spacious open floor plan with 2 beds, 2 baths, and an attached garage. Updates include a luxurious walk-in shower in the master suite, custom window shutters, stainless steel appliances, upgraded cabinetry, granite countertops, a breakfast bar, pantry, new carpet and tile flooring, fresh interior paint, and more. The laundry room offers additional storage space with hidden shelves and includes a washer and dryer. Enjoy the private covered patio. Community amenities include greenbelts, picnic areas with gas BBQs, a heated pool and spa, a community center with a fitness gym, billiards, and more.
- Type:
- Apartment
- Sq.Ft.:
- 727
- Status:
- Active
- Beds:
- 1
- Lot size:
- 0.02 Acres
- Year built:
- 1975
- Baths:
- 1.00
- MLS#:
- 6686355
ADDITIONAL INFORMATION
This lovely ground floor condo at Monaco in McCormick Ranch has a big patio perfect for enjoying a cup of coffee or a glass of wine. New flooring just completed in the kitchen, bathroom dining and living rooms Do not miss out on this beautiful one bedroom with a walk in closet. Amenities include a clubhouse, fitness room, heated resort style pool, hot tub and putting green. Walk over to The Vig or any of the other restaurants close by.
- Type:
- Townhouse
- Sq.Ft.:
- 1,602
- Status:
- Active
- Beds:
- 3
- Lot size:
- 0.09 Acres
- Year built:
- 1986
- Baths:
- 2.00
- MLS#:
- 6685794
ADDITIONAL INFORMATION
Within in the heart of Eagle Point, the immaculate Townhome features maintenance free living, vaulted ceilings in every room, spacious bedrooms, separate living room and abundant closets. Everything inside is NEW down to the water valves. New roof in 2023. Complete remodel in 2020 of the kitchen, bathrooms, windows, doors and sliders, floors, and paint. HOA covers entire front landscaping and Community Pool. Home warranty included! This special Scottsdale property won Best Home on Tour! Walkability is a 10+, convenient to parks, freeways, shopping and dining. Move in today and entertain your family and friends this weekend. Embrace the Scottsdale lifestyle you deserve!
- Type:
- Apartment
- Sq.Ft.:
- 1,279
- Status:
- Active
- Beds:
- 2
- Lot size:
- 0.03 Acres
- Year built:
- 2004
- Baths:
- 2.00
- MLS#:
- 6686499
ADDITIONAL INFORMATION
Priced to SELL! Ready for move in! Experience luxury living in Scottsdale's exclusive Bella Vista community. This well-maintained 2-bedroom, 2-bathroom condo, with a versatile den, is on the second floor with elevator access. The den can be used as a home office, media room, or extra bedroom. Enjoy resort-style amenities like heated pools, saunas, and a modern fitness center, all within minutes of shopping, dining, and entertainment. This condo offers both comfort and convenience in a vibrant Scottsdale neighborhood that is close to everything!
- Type:
- Apartment
- Sq.Ft.:
- 1,200
- Status:
- Active
- Beds:
- 2
- Lot size:
- 0.03 Acres
- Year built:
- 1974
- Baths:
- 2.00
- MLS#:
- 6686165
ADDITIONAL INFORMATION
**MOTIVATED SELLER** A great location to Downtown Scottsdale! Kitchen was renovated in 2010 W/Newer Raised Panel Maple Cabs, Granite counters, Stainless Appliances. Beautiful China cabinet. Track lighting in kitchen ceiling. Under Mounted Cabinet lighting. Wood Tile floors in Kitchen, Entry & Hall. Carpet replaced in 2018. New interior paint in 2018. Spacious master with walk-in closet. Both baths were renovated in 2010 with Granite Counters, Travertine floors, Tiled showers and glass enclosures. AC serviced in 2023. All angle stops under kitchen & bathroom sinks replaced in 2023. Large storge room or could be converted to a office. 2 additional closets for storage. Additional storage locker. Laundry is FREE & 2nd & 5th floor. This unit is also for lease 3 Community Pools (One enclosed). Spas, his & her Gyms, 9-Hole par three golf course. Wood shop, Art Studio, Ceramic Studio, Library, Billiards Room and 2 small Lakes accent this beautiful Community. Close to Oldtown Scottsdale, world class shopping and all the best restaurants Downtown Scottsdale has to offer.
$2,495,000
10284 E FILAREE Lane Scottsdale, AZ 85262
- Type:
- Single Family
- Sq.Ft.:
- 4,244
- Status:
- Active
- Beds:
- 4
- Lot size:
- 0.68 Acres
- Year built:
- 1993
- Baths:
- 5.00
- MLS#:
- 6686113
ADDITIONAL INFORMATION
Golf Membership to the Desert Mountain Club Available.This classic Spanish-inspired Santa Fe residence seamlessly blends traditional charm with modern comforts, boasting soft curves alongside contemporary lines and angles. Its hacienda shape offers a distinctive layout, with gathering spaces on one side, outdoor living in the center and private ensuites and a casita on the other. Located centrally within Desert Mountain, it enjoys convenient proximity to the Sonoran Fitness Clubhouse and quick access to town via the nearby back gate. The homes large picture windows capture sweeping vistas from south to northwest, showcasing vibrant sunsets, majestic mountain ranges and twinkling city lights, as well as up-close views of mature cacti. Step outside, and youll discover a haven of outdoor bliss. A meandering water feature flows gracefully through the Sonoran landscape, leading to a geometric-shaped pool where you can bask in the Arizona sun. The covered breezeway connects living spaces, offering seamless indoor-outdoor living. Whether youre dining Al Fresco, star gazing by the firepit, or taking a dip in the pool, every moment is accompanied by captivating views at every turn. Stepping inside, guests are greeted with a prominent rustic front door, leading the eye through glass French doors to the stunning outdoor space beyond. The open floor plan centers around the kitchen, a hub of activity with a spacious island, Wolf, Sub Zero appliances, and ample Alder wood cabinets. Adjacent, a cozy circular casual dining area with a kiva fireplace offers a picturesque spot to savor meals while soaking in the views. The great room invites relaxation with its panoramic vistas, fireplace warmth, and easy access to outdoor pleasures. For additional entertainment, a media room/den awaits with blackout shades, a mounted TV, and French door access to the outdoors. The primary ensuite is a luxurious retreat, showing off stunning views, a kiva fireplace, and a spa-like bath with double vanities, a soaking tub, walk-in shower and designer closet. Two generously appointed guest ensuites offer comfortable accommodations, each with carpeted floors, designer baths, and walk-in showers. A standalone guest casita provides additional privacy and convenience, complete with a breakfast bar, media entertainment and a luxury bath. Throughout the interior, hand-hewn vigas, latilla poles and wire brushed interior doors complement modern design elements like angular cut corbels, substantial picture and viga framed windows and high ceilings, creating a harmonious blend of authenticity and sophistication. Saltillo tile floors flow seamlessly indoor and out, while carpeted bedrooms offer cozy retreats. Beyond the home, Desert Mountain offers an unparalleled lifestyle, with access to 7 clubhouses, 7 golf courses, multiple dining options, and a 20-mile trail system bordering the Tonto National Forest. It promises years of diverse living experiences amidst the breathtaking beauty of the Sonoran Desert. Welcome home to Desert Mountain.
$2,795,000
29121 N 105TH Street Scottsdale, AZ 85262
- Type:
- Single Family
- Sq.Ft.:
- 4,486
- Status:
- Active
- Beds:
- 4
- Lot size:
- 0.6 Acres
- Year built:
- 2023
- Baths:
- 5.00
- MLS#:
- 6686109
ADDITIONAL INFORMATION
Step into your future sanctuary! Nestled within Candlewood Estates Troon North in Scottsdale, this modern retreat, slated for construction commencing in May 2024, which promises comfort and elegance. Boasting 4 bedrooms, 4.5 bathrooms, and a den/office space, it's designed to cater to your every need. Embrace the feeling of spaciousness with soaring 14-foot ceilings that grace all primary areas, enhancing the sense of openness throughout. Each bedroom offers a private haven, complete with its own luxurious ensuite adorned with bespoke tile finishes for a touch of refinement. Each bedroom also has a private patio. Indulge in the seamless blend of indoor and outdoor living as floor-to-ceiling pocket sliders seamlessly connect the living area to a generously sized covered patio with a two-way fireplace, perfect for cozy evenings under the stars. Enjoy another additional outdoor patios provide even more spaces to unwind and entertain. Outside, discover meticulously crafted desert landscaping in the front yard, while the backyard presents a canvas for you to design your dream oasis. Luxury knows no bounds with upscale amenities including custom cabinets, waterfall kitchen countertops, Dacor appliances, wine fridge, a Vector fireplace in the master bedroom, and exquisite wood flooring. There are 11 skylights throughout home and on patios. With the opportunity to personalize finishes, this home invites you to create a bespoke masterpiece, seamlessly blending indoor and outdoor living.
$1,500,000
6915 E MONTREAL Place Scottsdale, AZ 85254
- Type:
- Single Family
- Sq.Ft.:
- 2,390
- Status:
- Active
- Beds:
- 3
- Lot size:
- 0.19 Acres
- Year built:
- 1999
- Baths:
- 2.00
- MLS#:
- 6686041
ADDITIONAL INFORMATION
RARE OPPORTUNITY! Gorgeously updated home in the small privately gated community of The Reserve at Kierland. These beautiful homes are situated on the Westin Kierland Golf Course. This is 1 of only 17 homes in this community. Enjoy the expansive golf course views and take in the gorgeous sunsets! Incredible location in the heart of it all! Enjoy a nice evening stroll to dinner. You are just minutes from Scottsdale Quarter and Kierland shopping center which offer great shopping and restaurants.
$2,875,000
11440 E BLACK ROCK Road Scottsdale, AZ 85255
- Type:
- Single Family
- Sq.Ft.:
- 5,402
- Status:
- Active
- Beds:
- 4
- Lot size:
- 2.42 Acres
- Year built:
- 1996
- Baths:
- 6.00
- MLS#:
- 6683249
ADDITIONAL INFORMATION
Views, views, and more views! Showing off with a subtle sense of Southwestern sophistication, this extraordinary home enjoys a spectacular panorama of city lights, mountain and desert views from its secluded cul-de-sac setting on 2.4 acres in the exclusive Troon Estates community. Living room w/corner-set kiva fireplace, handsome ceiling beams, tall view- windows, stunning wood accents. Chef's kitchen w/gorgeous granite, high-end culinary accoutrements. Owner's suite w/blissful bedroom, luxurious bath, private cocktail view-balcony, Exercise room with private patio and surrounded by saguaro forest. Inviting alfresco amenities, front-of-property lagoon-style pool w/boulder trim. Spa w/gently cascading waterfall. Expansive lounge and sun-decks. Fireplace view-patios. Putting green. BB 1,502SF expansive guest house is currently used as an executive office suite, game room, entertainment space, and kitchenette. It could easily be converted to a 2-bedroom-2 bathroom private living quarters with a full kitchen.
$3,274,000
24724 N 119TH Place Scottsdale, AZ 85255
- Type:
- Single Family
- Sq.Ft.:
- 3,800
- Status:
- Active
- Beds:
- 4
- Lot size:
- 1.74 Acres
- Year built:
- 1997
- Baths:
- 4.00
- MLS#:
- 6685315
ADDITIONAL INFORMATION
Spectacular 360* Mountain & Valley VIEWS! TRUE GOLFER'S PARADISE! Newly UPDATED CONTEMPORARY ESTATE in the Heart of Troon In North Scottsdale. Incredible location...Close to Shopping, Dining, fabulous hiking trails + so much more! Breathtaking yard with Putting green, large sparkling pool, lounging areas for sun / shade. Boasting Soaring Ceilings, this light & bright home with a ''sunny'' disposition has been thoughtfully designed sparing no expense.
$2,450,000
9917 E FILAREE Lane Scottsdale, AZ 85262
- Type:
- Single Family
- Sq.Ft.:
- 3,800
- Status:
- Active
- Beds:
- 3
- Lot size:
- 0.86 Acres
- Year built:
- 1997
- Baths:
- 3.00
- MLS#:
- 6683190
ADDITIONAL INFORMATION
Discover luxury in this beautifully remodeled contemporary home, set amidst pristine grounds. Remodel recently completed by The Phil Nichols Company. All new appliances, fixtures, plumbing and roof. Custom architectural details enhance its elegance, while south-facing patios with extensive glass invite natural light and offer views of the resort-like backyard. The open floor plan, high ceilings, and modern finishes create a refined living space. The kitchen features state-of-the-art appliances and custom cabinetry. The master suite is a private sanctuary with a spa-like bathroom and ample closet space. Additional bedrooms offer comfort and privacy. This home is a testament to design and craftsmanship, providing a perfect blend of style and luxury. No Membership Available with this home.

Information deemed reliable but not guaranteed. Copyright 2025 Arizona Regional Multiple Listing Service, Inc. All rights reserved. The ARMLS logo indicates a property listed by a real estate brokerage other than this broker. All information should be verified by the recipient and none is guaranteed as accurate by ARMLS.
Scottsdale Real Estate
The median home value in Scottsdale, AZ is $855,000. This is higher than the county median home value of $456,600. The national median home value is $338,100. The average price of homes sold in Scottsdale, AZ is $855,000. Approximately 55.98% of Scottsdale homes are owned, compared to 28.11% rented, while 15.91% are vacant. Scottsdale real estate listings include condos, townhomes, and single family homes for sale. Commercial properties are also available. If you see a property you’re interested in, contact a Scottsdale real estate agent to arrange a tour today!
Scottsdale, Arizona has a population of 238,685. Scottsdale is less family-centric than the surrounding county with 23.03% of the households containing married families with children. The county average for households married with children is 31.17%.
The median household income in Scottsdale, Arizona is $97,409. The median household income for the surrounding county is $72,944 compared to the national median of $69,021. The median age of people living in Scottsdale is 47.9 years.
Scottsdale Weather
The average high temperature in July is 104.3 degrees, with an average low temperature in January of 42.4 degrees. The average rainfall is approximately 10.5 inches per year, with 0 inches of snow per year.





