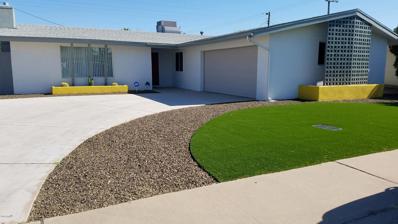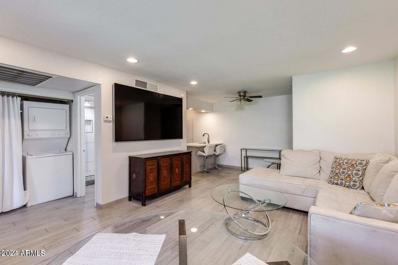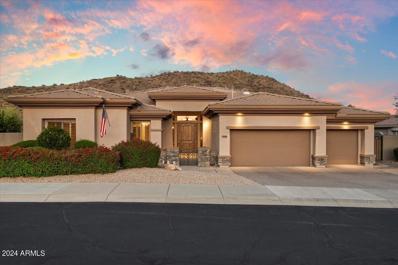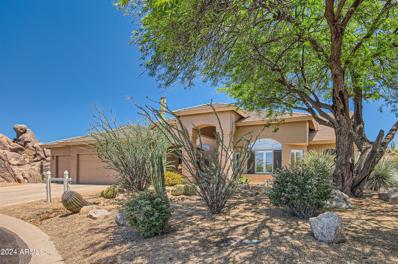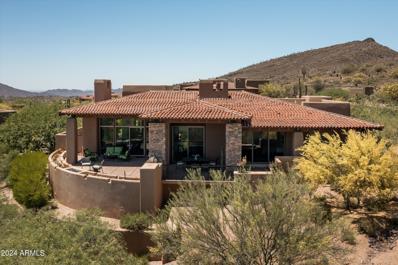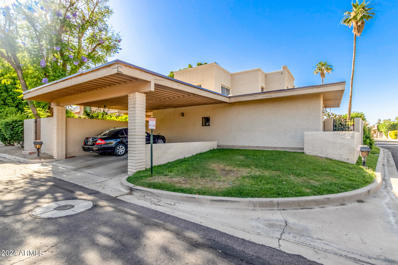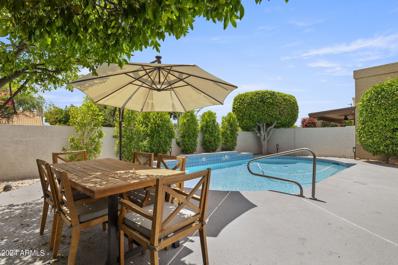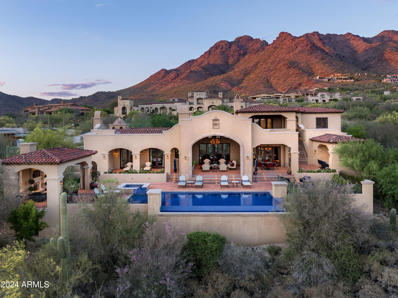Scottsdale AZ Homes for Sale
$3,999,800
10728 E COTTONTAIL Lane Scottsdale, AZ 85255
- Type:
- Single Family
- Sq.Ft.:
- 5,511
- Status:
- Active
- Beds:
- 4
- Lot size:
- 0.71 Acres
- Year built:
- 2007
- Baths:
- 5.00
- MLS#:
- 6704872
ADDITIONAL INFORMATION
This timeless styled Spanish Colonial home rests in guard gated Windy Walk Estates of Troon. It's North - South exposure captures views of Pinnacle Peak, Troon Mountain and city lights. The luxurious home is all on one level except for a large 875/sf 2nd level game/office/bedroom with its own fireplace, full bath and balcony overlooking city light views. You enter the main home through a hand forged iron gate into a charming front courtyard with bubbly fountain. The iron front door opens to the formal living and dining areas with rough sawn beams, stone floors, Venetian plastered walls and a cantera stone fireplace. Just down the hall is an intimate home theater. The large family room includes a corner fireplace, walk-up wet bar with ice maker, dishwasher, Sub-Zero wine and beverage ..... cooler plus room for a pool table. It opens to a center island kitchen with Wolf and Sub-Zero appliances and breakfast room. The Arcadia doors from the breakfast room lead to an outdoor patio with fireplace, BBQ and pizza oven all overlooking views of the boulder filled Troon Mountain. The kitchen conveniently opens to the 4 car garage and includes a key drop and very large walk-in pantry. The charming Primary suite includes a fireplace and a marble floored bath and a large closet that opens to the laundry room. The living room, family room and Primary suite are lined with Arcadia doors opening to arched covered patio that overlook the sparkling pool, paver hardscape, lush landscaping and views of Pinnacle Peak. The home has been updated with Venetian plastered walls, white oak flooring, new garage doors and a Bull Frog spa. Two of the three HVAC systems have been replaced and the exterior has been newly painted. The home includes 4 interior and 1 exterior fireplaces.
- Type:
- Apartment
- Sq.Ft.:
- 627
- Status:
- Active
- Beds:
- 1
- Lot size:
- 0.01 Acres
- Year built:
- 1972
- Baths:
- 1.00
- MLS#:
- 6714390
ADDITIONAL INFORMATION
FURNITURE WILL CONVEY WITH NO MONETARY VALUE. FULLY UPDATED WITH QUARTZ COUNTERTOPS, NEW SINK, STAINLESS STEEL APPLIANCES, NEW FIXTURES, LUXURY VINYL FLOORING, NEW BASEBOARDS AND LOTS OF STORAGE. TASTEFULLY UPDATED BATHROOM INCLUDING VANITY, SHOWER WALLS, LIGHTING AND ALL FIXTURES. GET A LOAD OF THE 16 FT VAULTED CEILINGS AND NEUTRAL COLOR SCHEME IN THIS COZY UNIT. SHORT TERM RENTALS ARE ALLOWED IN THIS COMPLEX! NEW GYM, SAUNA, POOL, HOT TUB,& TENNIS COURTS JUST INSTALLED.
- Type:
- Single Family
- Sq.Ft.:
- 1,583
- Status:
- Active
- Beds:
- 3
- Lot size:
- 0.16 Acres
- Year built:
- 1962
- Baths:
- 2.00
- MLS#:
- 6714277
ADDITIONAL INFORMATION
Terrific location with easy access to 101 Freeway Walking distance to shopping center Public parks Convenient to all Scottsdale has to offer and so much more with pleasant enjoyable atmosphere
- Type:
- Single Family
- Sq.Ft.:
- 2,001
- Status:
- Active
- Beds:
- 2
- Lot size:
- 0.16 Acres
- Year built:
- 2000
- Baths:
- 2.00
- MLS#:
- 6714189
ADDITIONAL INFORMATION
Gorgeous Serenity floorplan featuring an expansive great room, gas fireplace, opens to the kitchen with a breakfast bar. Oversized kitchen with many cabinets, kitchen island & a pantry. Primary suite, second bedroom & office/den have wood floors. Primary suite features views out to the spacious sunny south backyard. Office can easily hold a murphy bed or sleeper sofa along with a desk set or use as a flex space. Close to the clubhouse and an exclusive interior location within Winfield. Winfield is a resort community with a heated pool with lap lanes, a fitness center w/ weights & work out equipment, aerobics room, billiards, sauna, therapy spa. 8 lit tennis courts (2 are clay), & pickleball courts. There are many social and recreational groups.Walking, biking & hiking trails in Winfield
- Type:
- Apartment
- Sq.Ft.:
- 696
- Status:
- Active
- Beds:
- 1
- Lot size:
- 0.02 Acres
- Year built:
- 1983
- Baths:
- 1.00
- MLS#:
- 6714188
ADDITIONAL INFORMATION
Welcome to this tastefully upgraded and stylish condo situated in a prime location in Scottsdale. As soon as you enter, you'll be greeted by an open concept floor plan with tons of natural light flooding through . This beautiful kitchen features quartz countertops, custom shaker cabinetry, newer stainless steel appliances, and an eat-in breakfast bar. Just off the kitchen you'll find the dining space & living room. From your living room you can step outside onto your private balcony, the perfect place for your morning cup of coffee. Down the hall you'll find a spacious- primary suite has an entrance to your private patio on the greenbelt.
$2,595,000
41915 N 111TH Place Scottsdale, AZ 85262
- Type:
- Single Family
- Sq.Ft.:
- 4,579
- Status:
- Active
- Beds:
- 4
- Lot size:
- 0.83 Acres
- Year built:
- 2000
- Baths:
- 4.00
- MLS#:
- 6710926
ADDITIONAL INFORMATION
LIFESTYLE MEMBERSHIP AVAILABLE! This stunning contemporary home, inspired by Frank Lloyd Wright, features a great room plan with seamless indoor/outdoor living and breathtaking views of the McDowell Mountains, Pinnacle Peak, sunsets, and city lights. The expansive outdoor area boasts a large covered patio, perfect for entertaining or relaxing by the lap pool. Inside, you'll find top-of-the-line kitchen appliances, hardwood and travertine floors, vaulted ceilings in the living room, a home office, his and her closets in the master bedroom, and ample storage throughout the home and garage. Some furniture available by separate agreement. Fenced backyard is perfect for pets. Owner has a Lifestyle Membership.
$4,175,000
25583 N 89TH Street Scottsdale, AZ 85255
- Type:
- Single Family
- Sq.Ft.:
- 5,807
- Status:
- Active
- Beds:
- 5
- Lot size:
- 1.6 Acres
- Year built:
- 2015
- Baths:
- 5.00
- MLS#:
- 6713905
ADDITIONAL INFORMATION
This 4,982 sqft private slice of Scottsdale Paradise on 1.6 acres has an additional 825 SQFT detached guest house space. Perfect for entertaining, the functionality of this residence is unmatched. Step inside to discover a grand open-concept living space, featuring a fireplace in the living room connecting to the dining room. The super functional kitchen has a generous island + a spacious bar area. You will love cooking here using 2 convection ovens, chefs gas stove, huge Sub-Zero refrigerator and a walk-in pantry. Kitchen is adjacent to a family room with stylish wood beams. The main house has a split floor plan, offering 2 master suites, as well as an office, on each side of the home. The bedrooms on the opposite wing are connected by a spacious bonus room. Outside continues to impress. A huge landscaped yard provides a serene oasis, with putting green and room for a pickle ball court. The centerpiece of this outdoor paradise is the stunning 51-foot heated pool, which features a waterfall jacuzzi. Additionally, the estate includes a beautifully appointed detached guest house, offering a private sanctuary for visitors or extended family. This guest house features its own living area with bar plus bedroom, and a full bathroom, ensuring your guests enjoy their stay in utmost comfort. This property is not just a home, it's a lifestyle. With its unparalleled amenities and prime location (just minutes to 101 Frwy) this home offers everything you need for luxurious living and unforgettable entertaining. Don't miss the opportunity to make this extraordinary estate your own! See floor plan in documents. 5807 Sq Ft 5 Bedrooms (4 Main House, 1 Guest House ) 2 Offices (Main House) Loft/Bonus Area ( Main House) Key Features : - Custom home - solid 2 x 6 construction - 1.6 acre lot - Own Reverse Osmosis and Water Softener - Exclusive Gated Community - Pelle windows - RV Gate - Ample 3 car garage - HVAC - high rating Main House : - Natural gas - Fireplace in Living Room - Travertine Stone Tiles plus Wood Floors - Split Floor Plan - (2x) Master Suites - Lofted Wood Beams in Family Room - Granite in Bathrooms Gourmet Kitchen : - Wolf Stovetop with Grill Addition and Pot Filler - (2x) Wolf Convection Ovens - (2x) Garbage Disposals - Huge Sub-Zero Refrigerator - Wine and Beverage Fridge - Ice Makers in both doors - Huge Walk-In Pantry - Farmhouse Kitchen Sink and Handwash Station - Quartz Counters in Kitchen and Laundry Detached Guest House : - 825 sqft - Bar Area seats 6 - Sink, Microwave, Fridge - Bed w Full Bath Wonderful Outdoor Space : - Putting Green - Heated Pool (51ft long, 6ft deep) (2023 gas heater) - Heated Waterfall Jacuzzi - Outdoor Grill with Bar, Seating Area for 10 - Beverage Fridge and Sink - Seller loves that the property has space to entertain large groups of people
$1,999,999
30989 N 77TH Way Scottsdale, AZ 85266
- Type:
- Single Family
- Sq.Ft.:
- 4,143
- Status:
- Active
- Beds:
- 3
- Lot size:
- 0.35 Acres
- Year built:
- 2000
- Baths:
- 4.00
- MLS#:
- 6713596
ADDITIONAL INFORMATION
This stunning home spans over 4100 sq ft, offering ample space for luxury high desert living. With 3 bedrooms +den and 3.5 baths, it provides the perfect retreat for a family or individuals seeking a spacious living environment. Recently remodeled, this home features high end 'wood like' tile flooring throughout, giving it a modern and elegant aesthetic. The kitchen is adorned with beautiful quartz countertops and equipped with Wolf stainless steel appliances and a Sub-zero refrigerator. The primary bedroom is oversized, offering enough space for a seating area and more. The bathroom has been remodeled, offering a luxurious and serene space for relaxation. There is a large walk-in closet off of the bathroom, with custom built-ins; in addition, there are 2 other closets in the main bedroom The home includes a 3-car garage equipped with a mini split AC. Additionally, the home has a beautiful pool that was just updated with new tile and pebble tech, the pool decking was all re-coated as well. In addition to there is also a hot tub, gas firepit (with seating area), and built in BBQ, this backyard is a beautiful oasis! The home also benefits from a newer roof and AC unit, ensuring comfort and peace of mind. Situated on a corner lot, this home offers picturesque mountain views, creating a serene and tranquil atmosphere. With all of its impressive features and recent upgrades, this home is a must see!!
- Type:
- Single Family
- Sq.Ft.:
- 1,649
- Status:
- Active
- Beds:
- 3
- Lot size:
- 0.1 Acres
- Year built:
- 1989
- Baths:
- 2.00
- MLS#:
- 6713504
ADDITIONAL INFORMATION
BRAND NEW ROOF on this immaculate home on a corner lot conveniently located near the community pool, tennis courts and Greenbelt in highly desirable Paradise Manor. This charming home offers a private courtyard, vaulted ceiling in the light open living room with fireplace, 3 bedrooms, 2 baths and kitchen with NEW Dishwasher, SS appliances and granite countertops. Primary bedroom with large walk-in closet opens to the private covered back patio and main suite bathroom has separate shower and tub and double sink vanity with granite countertops. In addition, this superior Scottsdale location is just a few minutes drive to Kierland Commons/Scottsdale Quarter, Paradise Valley Mall, and numerous restaurants and shopping. Great opportunity to make this home with NEW water heater your own.
- Type:
- Single Family
- Sq.Ft.:
- 2,964
- Status:
- Active
- Beds:
- 4
- Lot size:
- 0.24 Acres
- Year built:
- 1995
- Baths:
- 3.00
- MLS#:
- 6713491
ADDITIONAL INFORMATION
Indulge in luxury desert living in this beautifully remodeled home within the Golf Community of Balancing Rock at Troon North. Enjoy panoramic views of Pinnacle Peak & unique boulder outcroppings. With 4 bedrooms and 2.5 baths, every detail exudes elegance. The kitchen, now seamlessly integrated with the great room, boasts quartz countertops, newer cabinetry, & an induction cooktop. Entertain in the formal dining area or retreat to the separate office/den. The split master suite offers privacy, enhanced by plantation shutters, wood-like tile planks & leads into the ''spa like'' bath with an abundance of closet space.. Outside, a heated spool, built-in BBQ, and fireplace create a resort-style oasis. Experience the ultimate in desert living, embracing nature's beauty from your own backyard.
$1,450,000
33101 N 82ND Street Scottsdale, AZ 85266
- Type:
- Single Family
- Sq.Ft.:
- 4,026
- Status:
- Active
- Beds:
- 5
- Lot size:
- 1.05 Acres
- Year built:
- 1993
- Baths:
- 4.00
- MLS#:
- 6713004
ADDITIONAL INFORMATION
Your N. Scottsdale oasis can be found here! This stunning 5 bedroom home sits on just over an acre with expansive desert views seen from the covered balcony off the incredible primary suite featuring its own sitting room & 2 walk-in closets. Enjoy the propane heated sparkling pool & spa with true privacy in your dream backyard due to lush and mature landscaping on this corner lot! The pride of ownership, extensive upgrades & high attention to detail the owners have had in maintaining this property truly shows! No HOA - Solar is OWNED & a huge asset for enjoying this property however you like (electric bills & list of major property upgrades in documents tab)!
- Type:
- Single Family
- Sq.Ft.:
- 3,458
- Status:
- Active
- Beds:
- 4
- Lot size:
- 1.25 Acres
- Year built:
- 1999
- Baths:
- 3.00
- MLS#:
- 6713041
ADDITIONAL INFORMATION
Discover the luxury in this 3,458 square foot single-story home, perfectly situated on a sprawling acre lot in the city of Scottsdale. This expansive acre lot provides both beauty and privacy. The highlight of the outdoor space is the pool and patio area with an outside BBQ and fireplace, perfect for relaxing and entertaining under the Arizona sun. There is plenty of space for those with recreational vehicles or needed additional storage space. There is even room for a horse facility or an additional building. Completely fenced, it offers privacy and security. The open-concept layout is accentuated by high ceilings, elegant flooring, and an abundance of natural light, creating a warm and inviting atmosphere. A spacious floor plan seamlessly connects the living spaces, making it perfect for both everyday living and entertaining. Large windows frame stunning views of the surrounding landscape from the great room, with its large fireplace and custom built-ins making it a perfect spot for relaxation and casual gatherings. The heart of this home is undoubtedly the chef's kitchen which opens to the great room and is outfitted with top-of-the-line appliances, including a Viking Pro Stove plus wall oven and a spacious refrigerator. An oversized island provides ample prep space and doubles as a breakfast bar, perfect for casual dining and socializing. The kitchen also features a walk-in pantry and plenty of storage, ensuring that all your culinary needs are met. The custom cabinetry, granite countertops, and stylish backsplash add a touch of elegance and sophistication. This kitchen is equipped to handle everything from everyday meals to gourmet feasts. The property shares a well with two other parties. No high water bills to deal with. Two, new in 2022, four ton heat pumps and extremely low electric bills due to the mini splits, provide comfort year round. The roof was new in 2022. Seller is open to doing any REHAB UPGRADES OR REPAIRS you require. The primary suite is a true retreat, offering a spacious bedroom, a walk-in closet, and a spa-like ensuite bathroom. Relax and unwind in the luxurious soaking tub. Three additional bedrooms plus two additional baths, provide plenty of space for family and guests. This home is equipped with a host of additional features that enhance its appeal and waiting for you to discover! With its luxurious upgrades, spacious layout, and prime location, this Scottsdale home is a rare find. The good news is, the motivated seller is ready to make a deal, so don't miss your chance to own this exquisite property.
- Type:
- Single Family
- Sq.Ft.:
- 2,960
- Status:
- Active
- Beds:
- 3
- Lot size:
- 0.33 Acres
- Year built:
- 1999
- Baths:
- 3.00
- MLS#:
- 6712549
ADDITIONAL INFORMATION
Welcome to Lookout Ridge Lot 1, a luxurious retreat nestled within the prestigious Desert Mountain community. This furnished 3-bedroom, 3-bathroom home spans 2,960 square feet and features an open floor plan that perfectly frames the breathtaking panoramic views of the surrounding mountains, twinkling city lights at night, and stunning sunsets. Step inside to a freshly painted interior that exudes a light and bright ambiance, making every room feel inviting and serene. The spacious living area seamlessly flows into the outdoor patio, designed for ultimate relaxation and entertainment. The patio offers a heated spa, and a fun little putting green to practice with friends and family. This home is designed for easy living, offering a convenient lock-and-go lifestyle ideal for those . who love to travel or maintain a low-maintenance home. Membership is not available with this property, but can be purchased through the Desert Mountain Club, waitlist in place. Additional information on membership applications can be found in the document tab. Embrace the unparalleled lifestyle and luxury that Desert Mountain offers with 7 golf courses, 10 restaurants, Spa and workout facility, tennis and pickleball, 20+miles of private hiking trail and many other fun activities.
- Type:
- Single Family
- Sq.Ft.:
- 2,446
- Status:
- Active
- Beds:
- 4
- Lot size:
- 1.01 Acres
- Year built:
- 2023
- Baths:
- 3.00
- MLS#:
- 6712488
ADDITIONAL INFORMATION
This Desert Charmer in Scottsdale. This 1 acre horse property is ideal for outdoor living & recreational enthusiasts, We have water access to epcor!!! This home has stunning sunsets & mountain views. This 4 bed/3 bath home is open, bright & very spacious. Large kitchen & breakfast room are open to family room. Room for a horse set up on the west side of the home. The perfect balance between wilderness & city living, w/near by access to hundreds of miles of hiking/horse trails, while still being close to fine dining & shopping. Best of all NO HOA.
$3,100,000
27974 N 96TH Place Scottsdale, AZ 85262
- Type:
- Single Family
- Sq.Ft.:
- 3,948
- Status:
- Active
- Beds:
- 4
- Lot size:
- 1.26 Acres
- Year built:
- 2002
- Baths:
- 4.00
- MLS#:
- 6711953
ADDITIONAL INFORMATION
ESTANCIA GOLF MEMBERSHIP AVAILABLE SUBJECT TO BOARD APPROVAL. Single-level home on a 1.3 acre lot with south-facing views of Pinnacle Peak from the great room and master bedroom. This custom home has an open floor plan with large kitchen that flows seamlessly to the living and dining areas. Interior features include stone flooring, wood-beamed ceilings, custom cabinetry, stainless steel kitchen appliances, stone fireplace surrounds, 700-bottle wine room & adjacent wet bar. Exterior living area offers a large covered patio with TV area, gas fireplace, heated spa, built-in BBQ station, many mature citrus trees, and a rooftop deck plumbed for a bar with stunning panoramic views. Large solar panel system is owned. Oversized 3-car garage includes an electric vehicle charger. With all the features, views and Golf Membership... this home will sell fast!
- Type:
- Townhouse
- Sq.Ft.:
- 1,975
- Status:
- Active
- Beds:
- 3
- Year built:
- 1979
- Baths:
- 2.00
- MLS#:
- 6712166
ADDITIONAL INFORMATION
Welcome to your exclusive retreat nestled in the heart of Old Town Scottsdale. This exquisite 3-bedroom, 2 bathroom residence embodies the perfect fusion of luxury and seclusion within the confines of a secure, gated community. Step through the entrance and be greeted by elegant luxury vinyl plank flooring that spans throughout the space, and immediate access to your backyard. The kitchen boasts stainless steel appliances, Shaker white cabinetry, pristine quartz countertops, and a convenient breakfast bar designed for seamless entertaining. The primary bedroom is a sanctuary of its own on the first floor! Primary bathroom offers a dual vanity and tiled walk in shower. The backyard is low maintence featuring pavers and matured lush green trees with purple flowers, creating the ideal setting for hosting gatherings and enjoying the Arizona sunshine. This home truly offers everything you've been searching for. Welcome to your new, luxurious abode!"
$1,250,000
5426 E SANDRA Terrace Scottsdale, AZ 85254
- Type:
- Single Family
- Sq.Ft.:
- 2,328
- Status:
- Active
- Beds:
- 4
- Lot size:
- 0.21 Acres
- Year built:
- 1985
- Baths:
- 3.00
- MLS#:
- 6711664
ADDITIONAL INFORMATION
ASSUMABLE VA LOAN 4.5%! (To be verified by buyer & lender) FULLY REMODELED designer home in Scottsdale MAGIC zip code! Fantastic home w/ NO HOA--property is currently used as cash flowing STR. Tons of possibilities for homeowners & investors alike! $30k like new pool equipment(pool heater, pump, automation) Pebble tec, pool decking. Newer HVAC + water heater. $40k worth of OWNED solar panels! High ceilings & desirable open floor plan featuring an impressive 5x10 kitchen island w/ quartz countertops & stainless steel appliances. Enjoy your backyard year round: HEATED pool, built-in BBQ, jacuzzi, low maintenance turf, & more.
- Type:
- Single Family
- Sq.Ft.:
- 2,187
- Status:
- Active
- Beds:
- 3
- Lot size:
- 0.1 Acres
- Year built:
- 1987
- Baths:
- 4.00
- MLS#:
- 6711484
ADDITIONAL INFORMATION
Step into the realm of refined elegance as you discover this meticulously renovated dual master suite abode nestled within the esteemed Scottsdale Ranch community. Crafted with meticulous care by an acclaimed award-winning designer, this residence exudes a blend of timeless charm and modern luxury across two distinct phases of renovation. Phase 1, initiated in 2017, was dedicated to enhancing accessibility and comfort with an ADA-compliant main level and master suite. Embrace the essence of sophistication with widened doorways, bespoke wheelchair-accessible vanities, and a luxurious roll-in shower complete with custom bench seating. From the gleaming new stainless appliances to the upgraded hardware and accents, no detail was overlooked in creating a space of unparalleled refinement. August 2021 marked the completion of Phase 2, a testament to elevated living with the complete remodeling of the upstairs master suite. Indulge in the epitome of indulgence with a newly designed master bath boasting a spacious walk-in shower and a custom dual vanity adorned with a makeup desk and designer backsplash. Beyond the primary suites lies a secondary ensuite bedroom, offering versatility and functionality ideal for a perfect multigenerational living. Throughout the residence, upgrades abound, from the durable luxury vinyl flooring reminiscent of plank tile to the resplendent new light fixtures and hardware adorning every room. Step outside through the great room or first-floor master suite to discover a private oasis beckoning with a tranquil patio and a sparkling pool featuring a soothing water feature amidst lush citrus trees. A charming paver path leads through the side yard, flanked by storage sheds and a gate to the front yard, completing this idyllic retreat. The two-car garage stands as a testament to organizational prowess, boasting extensive built-in cabinetry, an oversized work sink, and direct entry into the laundry room. Residents of the prestigious Suntree community are treated to a wealth of amenities, including an oversized heated pool, spa, and verdant play areas. The surrounding Scottsdale Ranch area offers additional delights, from picturesque parks and walking paths to access to Lake Serena for aquatic adventures. Experience the epitome of multigenerational living in a setting designed to accommodate a wide range of needs and desires. Whether welcoming additional family members or live-in help, the spacious upstairs master suite and versatile secondary bedroom offer endless possibilities for luxurious living in this distinguished locale.
- Type:
- Apartment
- Sq.Ft.:
- 1,955
- Status:
- Active
- Beds:
- 2
- Lot size:
- 0.04 Acres
- Year built:
- 2007
- Baths:
- 3.00
- MLS#:
- 6711208
ADDITIONAL INFORMATION
***PENTHOUSE WITH SPECTACULAR VIEWS** Welcome to your dream condo, a completely remodeled contemporary gem featuring floor-to-ceiling windows that showcase stunning views of Camelback Mountain and the vibrant interior of Optima's pool area. This spacious retreat offers 2 large split primary suites and 2.5 baths, all complemented by superior finishes and an expansive open floor plan. Beautifully remodeled kitchen equipped with quartz countertops, Thermador appliances and ample storage space. Experience the beauty of nature from three private balconies adorned with gorgeous plant life, including a stunning 25-foot tree, perfect for soaking in breathtaking sunsets. Enjoy the condo's many convivences like a spacious laundry room, two premium parking spots with a 110V charging station, eco-friendly Wi-Fi-enabled HVAC controls, and automatic irrigation system. Recent upgrades include dimmers on every light, specialized art lighting, and large rain showerheads with massage wands. Indulge in a wealth of Optima's amenities which included two outdoor pools and spas, a newly remodeled state-of-the-art fitness center (2023) with an indoor heated pool, basketball and racquetball courts, and luxurious locker rooms with steam rooms. Enjoy yoga sessions with free mirror technology and host events in a spacious community party room. Additional perks include Metropolis restaurant and bar, a putting green for golf enthusiasts, and concierge service. Prime location. Just minutes away from Scottsdale Fashion Square Mall, Old Town Scottsdale, premier dining options, theaters, and the new Caesar's Republic Hotel, this condo is at the heart of Scottsdale's vibrant lifestyle. Don't miss your chance to own this exceptional property that combines luxury, convenience, and unparalleled views.
- Type:
- Apartment
- Sq.Ft.:
- 1,286
- Status:
- Active
- Beds:
- 3
- Lot size:
- 0.03 Acres
- Year built:
- 2001
- Baths:
- 2.00
- MLS#:
- 6711087
ADDITIONAL INFORMATION
Welcome to this fully furnished 3 bedroom, 2 bathroom residence in the highly coveted Edge community of Grayhawk. This floor plan doesn't come available often, you won't want to miss out. This unit has been very lightly lived in and offers incredible privacy and unobstructed views from your balcony. Featuring office space and in unit laundry as well as a reserved carport parking spot. HVAC and water heaters have been replaced and the kitchen has all new appliances. There is plenty of options in the community to enjoy including 4 resort style pools, 2 fitness centers, 3 spas, gas grills, outdoor fireplaces, 2 theaters, concierge, resident chef and plenty of social events.
- Type:
- Single Family
- Sq.Ft.:
- 6,370
- Status:
- Active
- Beds:
- 4
- Lot size:
- 1.34 Acres
- Year built:
- 2001
- Baths:
- 6.00
- MLS#:
- 6711268
ADDITIONAL INFORMATION
OUTSTANDING VALUE! Immediate membership at close of escrow! Situated on over 1.3 acres on a private cul-de-sac lot, offering the ultimate in privacy! Gated courtyard entry surrounded by the beautiful flora of the Sonoran Desert. Great room floorplan, private master suite, 3 guest bedrooms with ensuite baths, office, upstairs library/hobby room + bonus room with sweeping city light & mountain views. 24x24 travertine floors, wood beams, stacked stone & more. Gourmet kitchen with new top-of-the-line appliances, designed for the most discerning chef, features taj mahal quartzite countertops, knotty alder cabinets and adjacent breakfast room with fireplace. Private resort like backyard with beautiful mountain views as a backdrop, pebble tec pool and spa (see ''more'' remarks).. ... cooking station with new Napoleon gas grill, private side yard perfect for a garden or dog run. Exquisite landscape design by Trademark Landscaping. Desert Highlands, ranked as a top 100 club by Platinum Clubs of the World, offers world class amenities include a Jack Nicklaus championship golf course, 18-hole putting course, award winning clubhouse featuring Jack's Gastropub and Jack's Backyard, Highlands Racquet Club offering grass and clay tennis courts + pickleball courts, state of the art fitness center & more. A $150,000 membership fee is due from buyer at close of escrow (Membership fee $190,000 as of 2/1/2025).
$12,875,000
10999 E Whistling Wind Way Scottsdale, AZ 85255
- Type:
- Single Family
- Sq.Ft.:
- 7,555
- Status:
- Active
- Beds:
- 5
- Lot size:
- 2.38 Acres
- Year built:
- 2014
- Baths:
- 6.00
- MLS#:
- 6710152
ADDITIONAL INFORMATION
Located in the prestigious Upper Canyon of the exclusive Silverleaf community, this exquisite custom Spanish Mission Estate offers unparalleled privacy, mountain and city lights. Designed with meticulous attention to detail, this home features only the finest luxury materials throughout. Every room showcases true craftsmanship, from the reclaimed hand-scraped walnut flooring and hand-painted motif tiles to the intricate ironwork and handmade light fixtures. Wood beams, brick, and terra cotta tiled ceilings further enhance the estate's unique charm. Spanning 7,555 square feet, this estate is designed with an open great room plan, featuring a true bar adjacent to the great room, making it ideal for entertaining. The main level also includes an impressive office, the primary suite and two guest ensuites. The second level features a two-bedroom apartment accessible by elevator or its own covered loggia. Pocketing doors from the great room lead to the main covered loggia with a fireplace, perfect for seamless indoor/outdoor living and dining. The outdoor space is equally impressive, with an outdoor kitchen, BBQ and bar area, fire pit seating, pool, and spa. Enjoy city lights and sunsets from various vantage points, including a separate covered area near the pool with a cozy fireplace. This estate truly offers a luxurious and serene living experience.
$8,400,000
28110 N 96TH Place Scottsdale, AZ 85262
- Type:
- Single Family
- Sq.Ft.:
- 7,147
- Status:
- Active
- Beds:
- 4
- Lot size:
- 3.01 Acres
- Year built:
- 2023
- Baths:
- 6.00
- MLS#:
- 6710822
ADDITIONAL INFORMATION
Award-winning architect C.P. Drewett designed this elegantly crafted modern home in north Scottsdale's Estancia Golf Community. With a nod toward Mid-Century Modernism—characterized by its boxy architecture, straight lines and minimalist nature—the home's design takes full advantage of its unique setting. Pocketing doors slide open to allow full immersion with the outdoors, creating a pavilion-like ambience where the indoor/outdoor spaces meld into one another. A stunning palette of materials includes hemlock, bronze, and textured limestone inside and out. Organic in nature and stunning in its simplicity, this light-filled work of modern architecture is a perfect example of how a well-executed design can so effortlessly respond to the true essence of its site. The modern kitchen is designed to inspire any chef with its Wolf convection steam oven, speed oven, induction cooktop, gas cooktop, coffee system and a hidden pantry with appliance garage, wall oven and ice machine. Other features include a split primary suite, two guest suites, an office in the main house, and a detached guest casita with a bedroom suite and sitting area. A 1,322-square-foot luxury car lounge provides the perfect setting to showcase your auto collection while entertaining. Estancia is a luxury residential community centered around golf and located at the base of Pinnacle Peak in north Scottsdale, Arizona. The community offers a private, members-only golf club with an 18-hole championship course designed by Tom Fazio. The clubhouse amenities include dining, a fitness center, tennis, pickleball and basketball courts, and a swimming pool. Residents enjoy views of Scottsdale's landmark Pinnacle Peak and a serene desert setting just minutes from world-class dining, shopping and entertainment.
$1,495,000
8196 E SUNNYSIDE Drive Scottsdale, AZ 85260
- Type:
- Single Family
- Sq.Ft.:
- 3,097
- Status:
- Active
- Beds:
- 4
- Lot size:
- 0.34 Acres
- Year built:
- 1997
- Baths:
- 3.00
- MLS#:
- 6709760
ADDITIONAL INFORMATION
Discover refined living in this exquisite 4-bedroom, 3-bath home in the prestigious Scottsdale Country Club. Nestled on a large lot, this residence offers an oasis of tranquility with its sparkling pool and captivating golf course views. The spacious interior is a blank canvas, ready for your personal design touches. Imagine creating your dream home with elegant spaces perfect for both relaxation and entertaining. Enjoy the serene surroundings and exclusive lifestyle this community offers. A remarkable opportunity at an exceptional price for this highly sought-after area. Indulge in luxury and make this dream home yours today.
- Type:
- Townhouse
- Sq.Ft.:
- 1,023
- Status:
- Active
- Beds:
- 2
- Lot size:
- 0.01 Acres
- Year built:
- 1972
- Baths:
- 2.00
- MLS#:
- 6706740
ADDITIONAL INFORMATION
Welcome to our stunning Old Town Scottsdale townhouse! Remodeled in 2023, it features vaulted ceilings, 2 bedrooms, a private patio, and serene garden views. In 2024, the community's luxury amenities were fully updated, including a gym, sauna, pool, hot tub, and tennis courts. With an HOA fee of just $306.25, you get access to all these amenities, making it a great value. This community is also one of the few in Scottsdale that allows Short Term Rentals, making it a prime investment opportunity. Minutes from Fashion Square Mall, Spring Training Stadiums, and Old Town Scottsdale Entertainment District, with designated covered parking and visitor spots —convenience at its best!

Information deemed reliable but not guaranteed. Copyright 2025 Arizona Regional Multiple Listing Service, Inc. All rights reserved. The ARMLS logo indicates a property listed by a real estate brokerage other than this broker. All information should be verified by the recipient and none is guaranteed as accurate by ARMLS.
Scottsdale Real Estate
The median home value in Scottsdale, AZ is $855,000. This is higher than the county median home value of $456,600. The national median home value is $338,100. The average price of homes sold in Scottsdale, AZ is $855,000. Approximately 55.98% of Scottsdale homes are owned, compared to 28.11% rented, while 15.91% are vacant. Scottsdale real estate listings include condos, townhomes, and single family homes for sale. Commercial properties are also available. If you see a property you’re interested in, contact a Scottsdale real estate agent to arrange a tour today!
Scottsdale, Arizona has a population of 238,685. Scottsdale is less family-centric than the surrounding county with 23.03% of the households containing married families with children. The county average for households married with children is 31.17%.
The median household income in Scottsdale, Arizona is $97,409. The median household income for the surrounding county is $72,944 compared to the national median of $69,021. The median age of people living in Scottsdale is 47.9 years.
Scottsdale Weather
The average high temperature in July is 104.3 degrees, with an average low temperature in January of 42.4 degrees. The average rainfall is approximately 10.5 inches per year, with 0 inches of snow per year.


