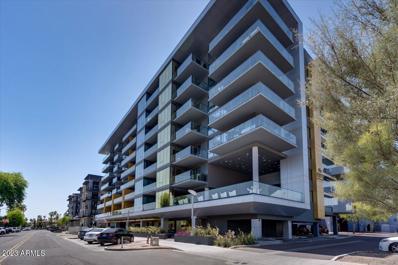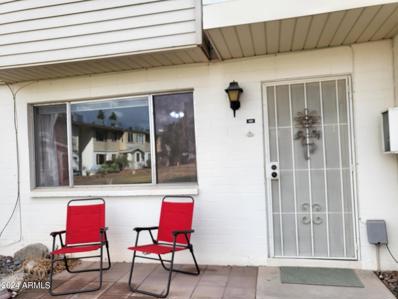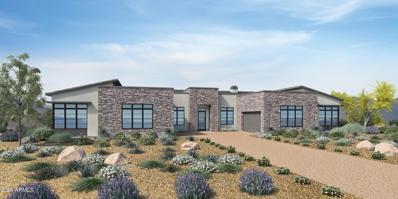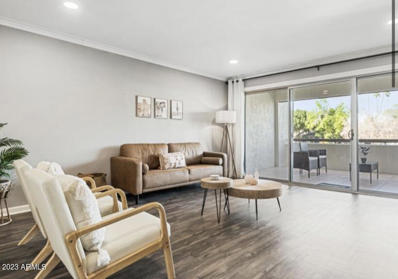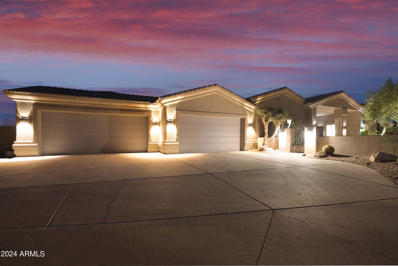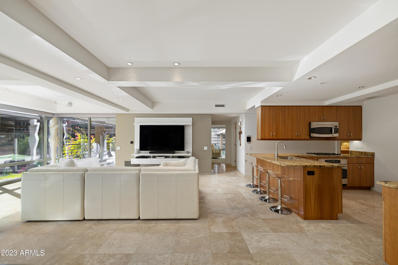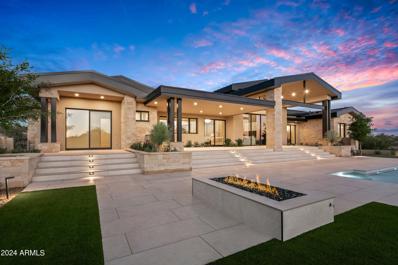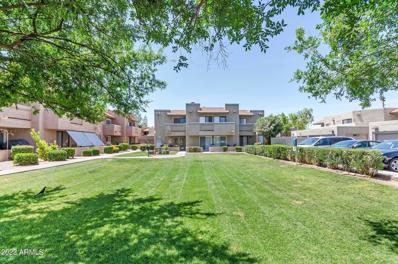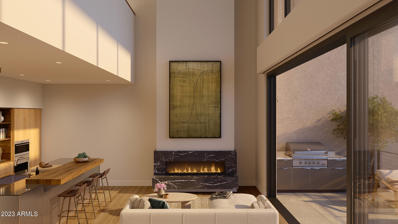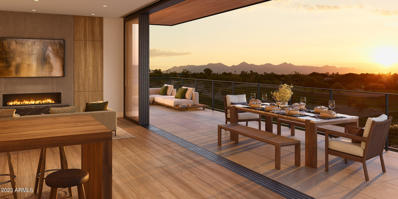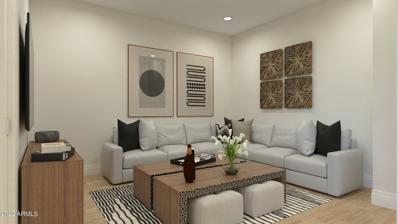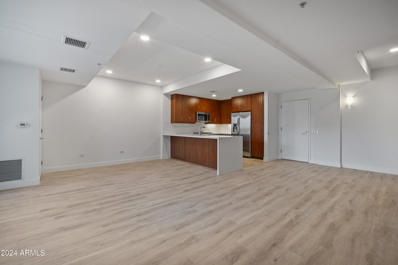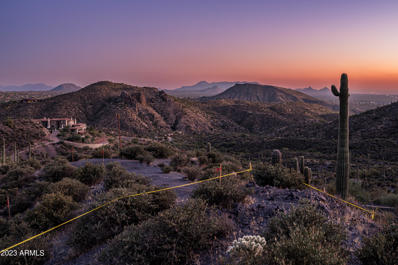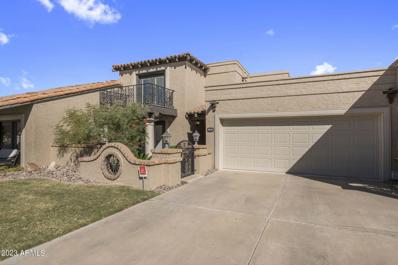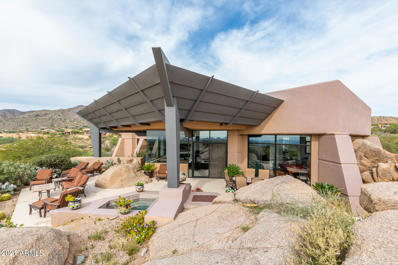Scottsdale AZ Homes for Sale
- Type:
- Apartment
- Sq.Ft.:
- 1,269
- Status:
- Active
- Beds:
- 2
- Lot size:
- 0.03 Acres
- Year built:
- 2015
- Baths:
- 2.00
- MLS#:
- 6649781
ADDITIONAL INFORMATION
Stunning 3rd floor CORNER unit at the highly sought after ENVY Residences! This is a great PRIMARY residence or INVESTMENT property! It is the epitome of luxurious, modern living in the HEART of Old Town Scottsdale with countless restaurants and shops right at your front door. This beautiful 2bed / 2bath unit has floor to ceiling windows overlooking the city and mountains, automatic shades throughout, an expansive 224 sq. ft. private patio with a gas hook up for outdoor BBQ, gorgeous finishes, split floor plan, and 2 large underground parking spots. ENVY boasts state of the art amenities to include a 4000 sq ft Fitness Facility, Pool Area w/ Heated Infinity Pool/Spa and 200'' TV, glamorous Black Label Lounge, 24 hr concierge/security and so much more. This is a MUST SEE, and wont last lon
- Type:
- Townhouse
- Sq.Ft.:
- 1,203
- Status:
- Active
- Beds:
- 3
- Year built:
- 1965
- Baths:
- 2.00
- MLS#:
- 6647672
ADDITIONAL INFORMATION
BEAUTIFUL FULLY FURNISHED AND REMODELED 3 BEDROOM, 1.5 BATH TOWNHOUSE. GORGEOUS EAT IN KITCHEN W/TOP OF LINE APPLIANCES. 1/2 BATH WITH STACK W/D, WALK IN PANTRY, ACROSS FROM POOL, LG COVERED, ENCLOSED PATIO, 2 CAR CARPORT DIRECTLY BEHIND.$434.60 MONTHLY FEE COVERS: TAXES, BLANKET INSUR, WATER, PEST CONTROL, FULL REPAIR OF BUILDING, ROOFS, A/C & HEATING UNITS, WATER HEATER, ELECTRICAL & PLUMING IN WALLS, 4 POOLS, 4 LAUNDRY RMS, EXERCISE RM, LIBRARY, MEETING RM, PICNIC & PLAY AREAS. COOP IS CASH ONLY-NO RENTALS, ONLY SERVICE/COMFORT ANIMALS, NO DEED/ TITLE FEES-BUYER HAS MEMBERSHIP FOR LIFE. NEAR BUS STOP & FREE TROLLEY, FREEWAYS, TEMPE MKT PLACE, SCOTTSDALE FASHION MALL, PARKS & SHOPPING. PERFECT FOR WINTER VISITORS, ASU STUDENTS OR JUST WANTING MAINTENANCE FREE LIVING IN SCOTTSDALE!
- Type:
- Single Family
- Sq.Ft.:
- 4,958
- Status:
- Active
- Beds:
- 5
- Lot size:
- 2 Acres
- Year built:
- 2023
- Baths:
- 6.00
- MLS#:
- 6647257
ADDITIONAL INFORMATION
Turn Key Home will be completed fall of 2024. Starting with an entertainers dream kitchen, including SS Wolf 48'' dual fuel Smart Range, Pro Hood, 30'' Wolf Microwave and Single Wall oven, Cove Dishwasher and a 60'' Subzero Fridge/Freezer as well as a 36'' Sub Zero Glass door fridge in the prep kitchen. Two islands and a prep kitchen complete this entertaining space. two 20' pocket doors from the kitchen/great room area lead to a large covered patio with a detached casita with a living room/bedroom. Back in the main house enjoy time in your oversized primary suite with bath and spacious WIC as well as three en-suite bedrooms with WIC closets. Flex space and a den flank the foyer when you enter this show stopping home. Full Landscaping and pool included.
- Type:
- Apartment
- Sq.Ft.:
- 1,140
- Status:
- Active
- Beds:
- 2
- Lot size:
- 0.03 Acres
- Year built:
- 1971
- Baths:
- 2.00
- MLS#:
- 6647034
ADDITIONAL INFORMATION
Furnished turnkey modern upstairs condo. HOA has NO rental restrictions and allows for STR like Airbnb/VRBO Features 2 bedrooms/2 baths. Kitchen is open to the living/dining room area. Lots of natural light with a north exposure. Large outdoor balcony - patio space - great for entertaining. The community offers resort style heated pool & spa. Large upscale community laundry center, BBQ grills, workout facility along with a billiard/pool table room. BEST OF ALL... ALL utilities including electric, water, Air conditioning, heat, and basic cable are included in the monthly HOA FEE. A Great deal...
$2,349,000
6990 E Buckhorn Trail Scottsdale, AZ 85266
- Type:
- Single Family
- Sq.Ft.:
- 5,944
- Status:
- Active
- Beds:
- 6
- Lot size:
- 0.76 Acres
- Year built:
- 2002
- Baths:
- 6.00
- MLS#:
- 6645697
ADDITIONAL INFORMATION
Welcome to paradise in north Scottsdale! This sanctuary estate sits at the end of a short private cul-de-sac in the prestigious community of Lomas Verdes. Completely refurbished inside and out, featuring a large open kitchen and great room with high ceilings. The perfectly balanced floor plan will please even the most discerning buyers, providing comfortable two-person living as well as expansive living for larger families! This beautiful home also offers to keep everyone entertained with activities, including a pickle ball court, a beautiful pool and spa, and two outdoor fireplaces. The additional 1,000 square foot finished basement features a wet bar, and living and entertaining spaces. The 3 HVAC systems are newly installed with manufacturer warranties. New quartz counters throughout.
- Type:
- Single Family
- Sq.Ft.:
- 7,247
- Status:
- Active
- Beds:
- 5
- Lot size:
- 5.45 Acres
- Year built:
- 2009
- Baths:
- 6.00
- MLS#:
- 6645685
ADDITIONAL INFORMATION
Nestled among the boulders of North Scottsdale, a meticulously architect-crafted residence sits within a carefully contoured footprint, cradled between mountainside, washes, and outcroppings of the pristine Sonoran desert. Offering intimate vistas of the canyon and distant city lights on your private mountain with no dues or membership fees. Inspired by the natural 5-acre setting and Troon Mountain, the 7,247 sq. ft. private estate integrates geometric forms and materials inspired by the land, resulting in a sculptural outcropping that blurs the boundaries between indoors and outdoors. The main living areas encompass both indoor and outdoor chef's kitchens, indoor and outdoor living rooms, a media room, a 2000 bottle wine room & two detached guest suites. The indoor gourmet kitchen outfitted with premium appliances; including BlueStar triple ovens (2 electric, 1 gas), a Viking 7-burner gas range, dual dishwashers, double Sub-Zero refrigerators, a trash compactor, and an icemaker. The meticulous attention to culinary excellence extends to the Pergola-covered outdoor kitchen, equipped with a Viking grill, deep fryer, side grill, Teppanyaki griddle, and refrigerator. Indulge in luxury with the expansive primary suite, where a steam shower provides a spa-like experience within the comforts of home. Step onto the private mountainside patio, featuring a heated Jacuzzi and an ambient fire bowl, creating a serene outdoor retreat. An additional fire bowl, firewall, and diverse water features contribute captivating elements to the outdoor atmosphere. As the sun sets, the estate's charm is elevated by a enchanting saltwater pool, casting a warm glow that further enriches the luxurious ambiance of the outdoor space. Enjoy breathtaking sunset views while immersed in the poolside oasis. Every facet of this property reflects meticulous design effortlessly fused with the surrounding environment and resonating with the spirit at Troon Estate. From the precisely dry-stacked stone forming anchoring retaining walls to stone columns framing panoramic views. A large cantilevered roof, strategically positioned, provides shade in the summer while capturing the winter sun to warm the interior flagstone floors and dry-stacked ledge stone walls. Exotic woods, such as tiger wood and ribbon mahogany, complement the stone elements, infusing the space with warm and inviting tones. From tiger wood floors throughout to Bubinga wood flooring in the office, every detail has been thoughtfully curated. This extraordinary estate elevates every moment, creating a haven for luxurious retreats in a private world of opulence.
- Type:
- Apartment
- Sq.Ft.:
- 1,886
- Status:
- Active
- Beds:
- 3
- Lot size:
- 0.04 Acres
- Year built:
- 2009
- Baths:
- 2.00
- MLS#:
- 6637093
ADDITIONAL INFORMATION
Located near Old Town Scottsdale in the Optima Camelview, this urban residence is the essence of modern city living. Thoughtfully designed, this haven offers comfort and style bathed in natural light with floor-to-ceiling windows and captivating views of one of the community pool areas from two private balconies. Three generously sized bedrooms are perfect for relaxation while the bathrooms offer premium fixtures and finishes. The kitchen is equipped with sleek cabinetry, stainless appliances and offers plenty of space for culinary exploration. Residents of Optima can enjoy amenities such as the state-of-the-art fitness center, multiple pools and spas, and the lush landscaped gardens. The prime location is moments away from fine dining, shopping, entertainment and the best that Scottsdale has to offer. The community also offers 24-hour security and underground parking.
$2,795,900
10492 N 128TH Place Scottsdale, AZ 85259
- Type:
- Single Family
- Sq.Ft.:
- 3,034
- Status:
- Active
- Beds:
- 3
- Lot size:
- 0.21 Acres
- Year built:
- 2023
- Baths:
- 4.00
- MLS#:
- 6644608
ADDITIONAL INFORMATION
Quicker move-in opportunity at Camelot Homes newest Scottsdale neighborhood. This beautiful gated neighborhood features contemporary designs with amazing indoor/outdoor living spaces. This new floorplan includes 3 bedrooms/3.5 bath plus den. The modern custom kitchen is a chefs dream with Wolf/Sub Zero appliances. The light and bright great room has upgraded drop ceiling, iron fireplace, and sliding glass doors. The owners retreat offers a spa like experience with sliding glass doors to the serene backyard. The stunning courtyard has a resort like pool with stunning fountains and sunken barbecue area.
$5,495,000
38152 N 109TH Street Scottsdale, AZ 85262
- Type:
- Single Family
- Sq.Ft.:
- 6,169
- Status:
- Active
- Beds:
- 5
- Lot size:
- 0.83 Acres
- Year built:
- 2024
- Baths:
- 6.00
- MLS#:
- 6641439
ADDITIONAL INFORMATION
Cutting edge new build by Red Moon Homes. Located in the exclusive North Scottsdale private community of Mirabel. Contemporary design, all on one level with an upstairs guest home reached by an impressive cantilevered lighted wood slab tread and steel beam U shaped lighted staircase. To die for spacious outdoor living to enjoy with modern pool with sizeable beach entry and adjacent spa, covered grilling, living and alfresco dining space. The cool and clean look of artificial turf is plentiful and easy to care for. Modern minimalist exterior with stucco, rough limestone stack stone details, multitudes of glass doors and windows, metal roof and facia with multiple vaulted roof lines. The flawless floor plan with an open, high ceilings, airy great room, dining, kitchen, wet bar and powder provide for daily living as well as festivities with many. The private split primary sanctuary with cutting edge finishes, spa like bath, massive designer closet and patio access will delight. The nearby ensuite barn door entry office provides an exemplary workspace or can serve as a 5th ensuite guest room. Close proximity to the decadent laundry with mitered window detail and to the beautifully finished 4 car spic and span garage space, entices all. For family and friends the two guest ensuites on the main level provide privacy and elegance, wonderful retreats, one with patio access. The upstairs guest home is not to be believed. The sitting space, ensuite bedroom, living space with powder and breakfast bar complete with sink and faucet enchant. The North and South balconies, through 4 paned glass wall systems bestow elevated panoramic views of mountains, city lights, sunsets and starry skies. Sophistication is viewed throughout with the finest of finishes - new sizeable porcelain tiles used on bath floors and walls, wide wood plank floors throughout, SubZero and Cove appliances, rift cut and lacquered slab cabinetry with lit toe kicks, fabulous top of the line exotic Quartz counter and vanity slabs and chrome and the new brass hardware. Mirabel's intimate community offers, golf, tennis, fitness and social endeavors. Come, live the Arizona desert lifestyle with comfort, opulence and functionality in this magnificent Red Moon Homes built Mirabel home.
$1,999,999
26827 N 68TH Street Scottsdale, AZ 85266
- Type:
- Single Family
- Sq.Ft.:
- 4,383
- Status:
- Active
- Beds:
- 5
- Lot size:
- 1.08 Acres
- Year built:
- 1997
- Baths:
- 5.00
- MLS#:
- 6640376
ADDITIONAL INFORMATION
CONTEMPORARY MASTERPIECE~! Acre+ with casita. A private paradise awaits you via a long curved driveway framed by mature shade trees, large cacti & flowering shrubs.. Private lighted tennis court, This masterpiece is built to last with Integra Block, I-Beam & Post Tension Concrete. Dual living floorplan is connected by an upper level view skywalk overlooking the heart shaped pool. Wood, tile, concrete flooring. All bedrooms have walk-in closets & upper deck access. Guest house with mini-kitchen & 3/4 bath. Office, Library wall, Media room, Gym w/shower, huge Laundry Room. Soaring wood ceilings in great room Double Island kitchen w/sleek gray quartz counters, stainless appliances, tall wine cooler,& Dry Bar. W/I pantry. 2 story custom exterior metal fireplace. Ramada w/BBQ, NO HOA FEES~!
- Type:
- Apartment
- Sq.Ft.:
- 855
- Status:
- Active
- Beds:
- 1
- Year built:
- 1985
- Baths:
- 1.00
- MLS#:
- 6627480
ADDITIONAL INFORMATION
Quiet community in sought-after South Scottsdale location. Ground-level 1/bed, 1/bath unit close to guest parking and community pool. This unit has been upgraded and is close to ASU, ASU SkySong, Old Town, Tempe Marketplace, Fashion Square and more.
- Type:
- Apartment
- Sq.Ft.:
- 2,157
- Status:
- Active
- Beds:
- 2
- Year built:
- 2023
- Baths:
- 3.00
- MLS#:
- 6636465
ADDITIONAL INFORMATION
Tucked at the base of revered Camelback Mountain, Ascent is a new, private residential enclave adjacent to The Phoenician Resort - one of Arizona's premier luxury resort destination. This community incorporates the Sonoran Desert landscape directly into its design, at the most enviable location in Scottsdale. Ascent offer views overlooking the Valley & Camelback Mountain. Home designs feature contemporary architecture integrating warm, natural materials, expansive windows, and large outdoor patios. Thoughtfully designed by Nelsen Architects and Vallone Interior Design. Luxury finishes include exquisite Bulthaup Kitchens, Provenza wood floors, Sub Zero Wolf appliances & 10' ceilings.
- Type:
- Apartment
- Sq.Ft.:
- 3,141
- Status:
- Active
- Beds:
- 3
- Year built:
- 2023
- Baths:
- 4.00
- MLS#:
- 6636463
ADDITIONAL INFORMATION
This three bedroom plus den residence features some of the best views at Ascent overlooking the golf course and to the McDowell Mountain range. Tucked at the base of Camelback Mountain, Ascent is a new, private gated community adjacent to The Phoenician Resort - one of Arizona's premier luxury resort destination. Ascent presents a new level of luxury living for Scottsdale with views overlooking the Valley & Camelback Mountain. Home designs feature contemporary architecture integrating warm, natural materials, expansive windows, and large outdoor patios. Thoughtfully designed by Nelsen Architects and Vallone Interior Design. Luxury finishes include exquisite bulthaup Kitchens, wood floors and Sub Zero-Wolf appliance package. A private rooftop terrace and the Mountain Club pool and fitness
ADDITIONAL INFORMATION
The FINAL and much anticipated phase of the highly successful Icon project now available with construction well underway and estimated completion in 2025. This is not only an opportunity for extraordinary views and new construction , it also continues to be the best opportunity to be inside the gates of Silverleaf. ICON at Silverleaf offers an unlimited lifestyle with the lock-and-leave luxury of exceptional single-story flats amid the incomparable beauty of Arizona's McDowell Mountains. This rare and unique offering of spacious, open-concept residences affords the very best of all possible worlds, close to the cosmopolitan conveniences of affluent North Scottsdale, yet secreted within the pristine privacy of the Sonoran Desert behind the gates of the truly iconic upscale private community of Silverleaf. An exquisite 5 BEDROOM CONDOMINIUM WITH BREATHTAKING VIEWS. With a total of 5,534 square feet, this contemporary yet timeless residence offers a spacious open floor plan and luxurious living. The expansive exterior patio offers plenty of room for entertainment while the interiors are meticulously crafted with high-end finishes and upscale details. Four parking spaces are included with this home along with two ample storage units. Silverleaf, located in North Scottsdale, Arizona, is a prestigious guard gated community known for its luxurious estates, exclusive golf courses, private Club and stunning desert landscapes. The Tom Weiskopf-designed Silverleaf Golf Course is a highlight for golf enthusiasts. With a blend of Spanish and Mediterranean-inspired architecture, the community offers a high standard of living, including upscale amenities like spas, fine dining, and exclusive shopping. Residents enjoy a harmonious balance between modern luxury and the natural beauty of the desert environment, making Silverleaf a sought-after destination for those seeking an exceptional lifestyle in North Scottsdale.
- Type:
- Apartment
- Sq.Ft.:
- 3,239
- Status:
- Active
- Beds:
- 3
- Lot size:
- 0.07 Acres
- Year built:
- 2024
- Baths:
- 4.00
- MLS#:
- 6635492
ADDITIONAL INFORMATION
The FINAL and much anticipated phase of the highly successful Icon project now available with construction well underway and estimated completion in 2024. This is not only an opportunity for extraordinary views and new construction , it also continues to be the best opportunity to be inside the gates of Silverleaf. ICON at Silverleaf offers an unlimited lifestyle with the lock-and-leave luxury of exceptional single-story flats amid the incomparable beauty of Arizona's McDowell Mountains. This rare and unique offering of spacious, open-concept residences affords the very best of all possible worlds, close to the cosmopolitan conveniences of affluent North Scottsdale, yet secreted within the pristine privacy of the Sonoran Desert behind the gates of the truly iconic upscale private resort community of Silverleaf. Silverleaf, located in North Scottsdale, Arizona, is a prestigious guard gated community known for its luxurious estates, exclusive golf courses, private Club and stunning desert landscapes. The Tom Weiskopf-designed Silverleaf Golf Course is a highlight for golf enthusiasts. With a blend of Spanish and Mediterranean-inspired architecture, the community offers a high standard of living, including upscale amenities like spas, fine dining, and exclusive shopping. Residents enjoy a harmonious balance between modern luxury and the natural beauty of the desert environment, making Silverleaf a sought-after destination for those seeking an exceptional lifestyle in North Scottsdale.
- Type:
- Apartment
- Sq.Ft.:
- 1,424
- Status:
- Active
- Beds:
- 2
- Lot size:
- 0.03 Acres
- Year built:
- 2007
- Baths:
- 2.00
- MLS#:
- 6632314
ADDITIONAL INFORMATION
This luxury 2 bedroom, 2 bathroom condo offers a lavish and comfortable living experience. Located in a desirable area, this condo provides a sophisticated and stylish space for residents to enjoy. As you enter the condo, you are greeted by an open-concept living area that combines the living room, dining area, and kitchen. The living room is spacious and elegantly designed, featuring large windows that fill the space with natural light and offer panoramic views. The kitchen is a chef's dream, equipped with new quartzsite countertops, and ample storage space. It is designed to be both functional and visually appealing, making it a pleasure to prepare meals and entertain guests. The adjacent dining area is ideal for enjoying meals with family and friends, with plenty of space for a dining table and chairs. The condo features two luxurious bedrooms, each with its own ensuite bathroom. The bedrooms are spacious and offer a tranquil retreat for relaxation. Large windows allow natural light to fill the rooms, creating a bright and inviting atmosphere. The ensuite bathrooms are beautifully designed with modern fixtures. Amenities include concierge, indoor & outdoor heated pool and spa with women and men's locker room, fitness center, racquetball & basketball court. Walking distance from Scottsdale Fashion Square Mall, Old Town, restaurants, & so much more
$10,000,000
9108 E Grapevine Pass -- Scottsdale, AZ 85262
- Type:
- Single Family
- Sq.Ft.:
- 7,945
- Status:
- Active
- Beds:
- 5
- Lot size:
- 25.46 Acres
- Baths:
- 7.00
- MLS#:
- 6628320
ADDITIONAL INFORMATION
FULL GOLF MEMBERSHIP AVAILABLE TO BUYER AND READY TO TRANSFER UPON APPROVAL FROM DESERT MOUNTAIN CLUB AND A SUCCESSFUL CLOSE OF LAND AND HOME BUILD CONTRACT. Sexy, sleek contemporary encapsulating modern luxury with the natural surrounding beauty of the Sonoran Desert and private 25 Acres. Nestled at the end of a winding road, perched into the hillside where the horizon paints an exquisite blend of colors during the sunrise and sunset. Featuring elements of stone, glass and wood this home will come together harmoniously to create an elegant symphony of textures and forms. The heart of the home is a great room space / open kitchen with floor to ceiling windows that will capture the panoramic vistas, inviting the outside in. The patio spaces an extension of the home's grace, boasting an infinity-edge pool that will seemingly blended with the horizon, bar/bbq along with dining area for al fresco meals, and a fire pit where stories will be shared under the starlit skies. This floorplan allows for 100% single level living with main floor featuring split primary bedroom, two private guest en-suites, wine room, study and 5 car garage. Lower level encompasses a large game /bonus room and two private en-suites. Perfect for a couple or entertaining groups of family and friends this 7945 square foot 5 bedroom, 5 car garage home with a total of 14,320 square feet under roof is waiting for you. Black Stone Development and designer Graffin Design have successfully designed and built over 55 properties in Desert Mountain. Ground breaking can occur in as little as 2 to 3 months. Lifts can be added in garage for additional car storage.
$1,599,000
28411 N 159TH Street Scottsdale, AZ 85262
- Type:
- Single Family
- Sq.Ft.:
- 3,807
- Status:
- Active
- Beds:
- 3
- Lot size:
- 1 Acres
- Year built:
- 2023
- Baths:
- 4.00
- MLS#:
- 6627922
ADDITIONAL INFORMATION
NEW CONSTRUCTION HOME with INCREDIBLE VIEWS! Presidio Homes hits it out of park with this expertly crafted home nestled among an enclave of luxury estates. With neatly paved roads and no HOA, you have the rare opportunity to enjoy your 1-acre home site your way. This unique contemporary home offers unrivaled mountain views from every room. The great room is open and airy with multiple patios and oversized sliders to usher in bright sunlight and expansive views. The east patio features a retractable slider for seamless indoor/outdoor entertaining. The luxurious owner's suite on the north wing offers privacy from two guest en suites on the south wing. A den with its own patio is quietly tucked away from all the noise and is large enough to be used as a TV room, office, or an enclosed formal dining room. The kitchen and great room feature custom cabinetry, quartz countertops, professional appliances, Mohawk plank wood flooring, and a linear gas fireplace with quartz hearth and surround to add warmth and style. The en suites bedrooms have walk-in closets and feature quartz countertops, floating custom cabinetry, fine porcelain flooring, European glass with porcelain surrounds and luxury fittings. In addition, the owner's suite has two large closets and a beautiful soaking tub. The laundry room also features quartz countertops and custom cabinetry, and is large enough to serve as a craft room. Details such as Mohawk wood plank flooring, solid core doors, energy efficient windows, and extensive LED recessed lighting ensure this home will be a haven of comfort, style, and convenience. The oversized 3-car garage is insulated, and the garage floor is protected by a durable resin finish. A paver driveway, walkways, and patios as well as landscaping and landscape lighting are featured along the front and sides of the home. The backyard is open for you to create your unique resort lifestyle. The new well will serve four homes, and it has great water pressure. Additional details such as LED recessed lighting under the soffits surrounding the exterior of the home, as well as lighting under the steps, create a warm inviting ambiance. A nice little bonus is that there are two exterior switched outlets to accommodate holiday lighting. Now that's convenient! Presidio Homes cuts no corners with the extra comforts you cannot readily see. They take pride in their craftsmanship, they are perfectionists in their finishes, and they build with your comfort in mind. For example, did you know that they insulate interior walls to provide quiet and privacy between bedrooms? That's an extra worth mentioning...but it doesn't stop there. To read a complete list of all the extras, please see the Features list. With the rare combination of construction excellence, stunning views, 1-acre home site to use as you like, and the quiet enjoyment of this serene environment, you truly won't find a better home than this one. It's perfect. Welcome Home!
$1,286,000
22633 N CLUBHOUSE Way Scottsdale, AZ 85255
- Type:
- Single Family
- Sq.Ft.:
- 2,582
- Status:
- Active
- Beds:
- 3
- Lot size:
- 0.39 Acres
- Year built:
- 1979
- Baths:
- 2.00
- MLS#:
- 6627247
ADDITIONAL INFORMATION
This significant golf property located in the highly desirable Pinnacle Peak Country Club in North Scottsdale overlooks the 11th fairway with a spectacular view of Pinnacle Peak. The property is ideal for those looking for an easy-care full-time residence or a lock-and-leave vacation home. All on one level this open flowing floor plan has been updated with new paint, new tile and low-pile carpet floors, kitchen and bath remodels and much more. Using today's modern finishes, this discerning home imparts the move-in-ready aspect. The home is entered from a stone pavered walk-way with room for front patio seating. Through the double door steel framed glass doors, the great room impresses with a vaulted beamed ceiling, iron chandelier, floor to ceiling tiled fireplace, wet bar, and glass sliders that lead to the patio. To the south the chef's kitchen is fully equipped with new granite countertops and appliances, a spacious island with a waterfall side, pendant lights and bar seating. The adjacent casual dining area extends convenience and outdoor access. The serene primary suite, in the North side of the home, features a double door entry, sitting space and patio access. Enjoy the ensuite bath with new double sink vanity, walk-in shower with floor to ceiling tile surround and a walk-in closet. For guests the sizeable second bedroom ensuite opens to the guest bath with tub and shower combination, also opening to the hall. The den or office, off the great room, has a double barn door entry and can easily be used as a third bedroom. The outdoor patio is delightful with views of the golf course and the actual Pinnacle Peak. The vaulted with beams covered patio space mimics the design of the great room inside. An outdoor fireplace, dining ramada, and beautiful mature desert landscape, including citrus trees creates the sought after outdoor Arizona casual lifestyle. Overall, this updated golf property is an excellent opportunity to own a prime location in North Scottsdale's Pinnacle Peak Country Club.
- Type:
- Townhouse
- Sq.Ft.:
- 2,522
- Status:
- Active
- Beds:
- 3
- Lot size:
- 0.09 Acres
- Year built:
- 1978
- Baths:
- 2.00
- MLS#:
- 6618908
ADDITIONAL INFORMATION
LOCATION, LOCATION, LOCATION! Completely renovated 2 story townhome in the highly desirable Santa Fe neighborhood in McCormick Ranch. Complete remodel with raised ceilings was completed in 2020 and includes 2 new AC Units, 2 new sets of washers and dryers - One upstairs and one down, Wolf Induction Range, second Wolf Induction cook top, Large Sub-Zero refrigerator/freezer, ice machine, 80 gallon water heater and paver and artificial turf back yard. This unit is right off the Indian Bend Greenbelt and is walking distance to great restaurants including Lucy's and The Vig. Great lock and leave easy maintenance unit. The community offers a heated pool and spa, a gym and clubhouse. The HOA fee includes exterior maintenance of the unit and front yard maintenance.
$4,995,000
36421 N 105TH Place Scottsdale, AZ 85262
- Type:
- Single Family
- Sq.Ft.:
- 5,208
- Status:
- Active
- Beds:
- 4
- Lot size:
- 0.86 Acres
- Year built:
- 2024
- Baths:
- 5.00
- MLS#:
- 6620771
ADDITIONAL INFORMATION
Pre-completion pricing! Framing is done, home completion Spring 2025! Right sized at 5208 feet, three bedrooms plus guest house and lots of covered outdoor patio area for modern desert living at Mirabel. Great room with soaring 16´ceilings, looking through retractable glass wall to pool/spa and a view of Pinnacle Peak. South facing rear yard is perfect exposure for AZ living. Double oversized 2-car garages fit four luxury vehicles (or your expensive toys on lifts!) comfortably. Light and bright throughout, Wolf/Subzero gourmet kitchen, full wet bar with pocketing windows out to patio, his and hers water closets in owner's suite. Flex room for gym, second office, workspace, or storage. Two secondary ensuite bedrooms and den. Free-standing guest house makes having guests more fun! CW's Touchpoint Home Management program will help you take care of your home; you've worked hard enough already! Complete specifications available, hurry while there's still time to customize and make it yours! Images are intended to convey overall design direction for this home but final specifications are subject to change. Contact Calvis Wyant Luxury Homes for up to date details. Please call Listing Agents to show, thank you!
$1,895,000
35348 N 87TH Street Scottsdale, AZ 85266
- Type:
- Single Family
- Sq.Ft.:
- 3,982
- Status:
- Active
- Beds:
- 5
- Lot size:
- 0.77 Acres
- Year built:
- 2019
- Baths:
- 4.00
- MLS#:
- 6620672
ADDITIONAL INFORMATION
Motivated sellers! Welcome to this luxurious listing in North Scottsdale! This small niche, gated community of 34 homes offers a feel of privacy & custom living. The neighbors are warm and friendly. This stunning 2019 ''smart'' contemporary 5 bedroom, 3.5 bathroom luxury features mountain views from multiple rooms.This luxury home is the last one built in this subdivision and features a split floor plan with the master and den on the north side of the home and secondary bedrooms on the south side of the home. Luxury is the name of the primary suite with first class oversized private room, shower and tub. The primary bathroom features dual flush options, floating cabinets with his and hers sinks. You will not be disappointed by the walk in closet. The primary suite has a private entry to the backyard. The second room in an ensuite with dual flush options. It has a brand new dedicated Mitsubishi AC unit and upgraded walk in shower with grab bars. The 3rd and 4th rooms feature a Jack and Jill bath with a spacious walk-in shower and dual flush options. There are walk in showers for all rooms with gorgeous finishes and tiled to the ceiling! Relish the meticulously maintained beautiful 8' real hardwood, a chef's dream kitchen with top of the line Thermador appliances (6 burner range, built in fridge and 70 bottle wine fridge), pot filler, water filtration with RO, soft close drawers/doors with under cabinet lightning, quartz counters with dramatic marble look island with waterfall edge. The kitchen has a walk in pantry with a breakfast area. Enjoy soaring ceilings in every room, with eclectic lighting and fans throughout the home. The home features a formal dining and a large open great room with fireplace. Impressive laundry room with a laundry sink and lots of cabinets for storage. The backyard is perfect for entertaining with lots of travertine pavers, a heated sparkling pool, heated/jetted hot tub, and built-in BBQ. The backyard sunset never gets old. You can control your front door, light switches, nest AC/heat, outdoor cameras, landscape irrigation, pool features and garage from your phone! 3 car garage features water filtration system, tankless water heater and EV charger. There is an additional 30 amp outlet for your RV or other electric toys. This luxury residence is waiting for you to call it home.
- Type:
- Single Family
- Sq.Ft.:
- 2,266
- Status:
- Active
- Beds:
- 4
- Lot size:
- 0.21 Acres
- Year built:
- 1994
- Baths:
- 2.00
- MLS#:
- 6619120
ADDITIONAL INFORMATION
This beautiful home is definitely move-in ready. Magic 85254 NO HOA; Best one story 4-bedroom 2 bath home. This was built by owners w/definite care and attention to details. Every upgrade was done with a good eye. The wall of new windows in living/dining room w/fireplace opens to a beautiful full patio w/private backyard and fruit trees galore. New windows AND flooring thru out. Recessed lighting too; Kitchen totally remodeled w/quartz countertops; stainless appliances; Master ensuite bathroom has jetted tub; 2 sep sinks; toilet room and huge walk-in closet. The second bedroom w/walk-in closet exits to backyard. Second bathroom has updated shower. Lots of storage; Plus Garage cabinets; Walking distance to many stores; close to upscale shopping; dining; events TPC Open; Kierland
- Type:
- Single Family
- Sq.Ft.:
- 7,308
- Status:
- Active
- Beds:
- 4
- Lot size:
- 1.82 Acres
- Year built:
- 2002
- Baths:
- 5.00
- MLS#:
- 6617612
ADDITIONAL INFORMATION
Experience the epitome of luxury living in this exquisite Desert Mountain home designed by award winning builder Peter Magee, offered with a rare Golf Membership. The Family Room is an entertainer's dream and opens to the well-appointed and tastefully designed kitchen offering upgraded appliances, two islands and Brazilian soapstone countertops. The Great Room boasts an elegant wet bar and multiple lounging areas. A private and inviting owner's wing includes a spa like ensuite, oversized walk-in closet and separate laundry room. An abundance of natural light fills the home by day and cool evenings draw you to the expansive outdoor living spaces which include alfresco dining and a heated pool & spa to capture sunset, golf course, mountain & city light views. A true contemporary masterpiece
$2,700,000
41777 N 111TH Place Scottsdale, AZ 85262
- Type:
- Single Family
- Sq.Ft.:
- 6,217
- Status:
- Active
- Beds:
- 4
- Lot size:
- 0.85 Acres
- Year built:
- 2005
- Baths:
- 5.00
- MLS#:
- 6613162
ADDITIONAL INFORMATION
Set among giant boulders outside & inside the home, this contemporary home offers stunning unobstructed 270 degree views of city lights, sunsets, mountains & golf course from every room. Very rare for a home under $4M to sit so far above the homes in front, easily the best views you'll find in this price range. All living areas of main house are on one level with 4 large storage closets in the basement; framed for elevator. Kitchen & bath updates done summer 2023. Kitchen offers Sub-Zero & Miele appliances with views of all common areas of the home and major mountain ranges of the Valley. 3 adjacent lots are protected from having a home built, providing much more open space & enhanced view corridors. Great room has 2 separate TV viewing areas, pool table area, and 9' boulder that dramatically protrudes thru the wall. 4 bedrooms are ensuite and spacious; guest house can function as 2 bedrooms for a total of 5 bedrooms. Guest house is perched above a boulder field and offers even better views, with patio privacy secured by a 9' high granite formation. The main patio is built around magnificent boulders and features built-in BBQ, spa, firepit and views of the entire Valley. Ample room for large negative-edge pool and additional patio space if desired. Oversized 3.5 car garage has abundant storage. Recent upgrades... brand new spa heater, heat pump & water heater in 2023, all interior walls doors & cabinets painted for a more contemporary look, kitchen ceiling raised 2' with taller upper cabinets. Furnishings all available. Comps comment... home next door recently closed for $4.8M with views that are very inferior in width & elevation; at about half that price, this home is priced to sell! Golf & social memberships are available for purchase thru the Club; buyers are not required to purchase any type of membership. Owner agent.

Information deemed reliable but not guaranteed. Copyright 2025 Arizona Regional Multiple Listing Service, Inc. All rights reserved. The ARMLS logo indicates a property listed by a real estate brokerage other than this broker. All information should be verified by the recipient and none is guaranteed as accurate by ARMLS.
Scottsdale Real Estate
The median home value in Scottsdale, AZ is $855,000. This is higher than the county median home value of $456,600. The national median home value is $338,100. The average price of homes sold in Scottsdale, AZ is $855,000. Approximately 55.98% of Scottsdale homes are owned, compared to 28.11% rented, while 15.91% are vacant. Scottsdale real estate listings include condos, townhomes, and single family homes for sale. Commercial properties are also available. If you see a property you’re interested in, contact a Scottsdale real estate agent to arrange a tour today!
Scottsdale, Arizona has a population of 238,685. Scottsdale is less family-centric than the surrounding county with 23.03% of the households containing married families with children. The county average for households married with children is 31.17%.
The median household income in Scottsdale, Arizona is $97,409. The median household income for the surrounding county is $72,944 compared to the national median of $69,021. The median age of people living in Scottsdale is 47.9 years.
Scottsdale Weather
The average high temperature in July is 104.3 degrees, with an average low temperature in January of 42.4 degrees. The average rainfall is approximately 10.5 inches per year, with 0 inches of snow per year.
