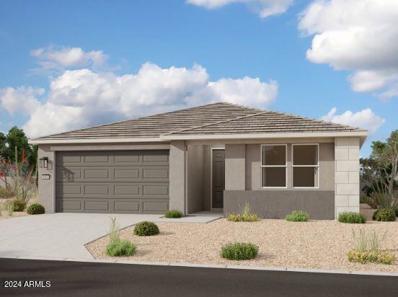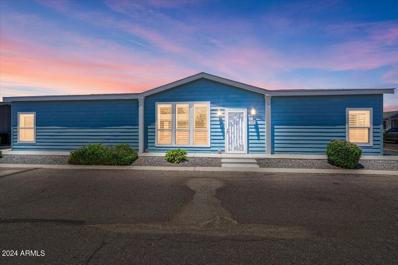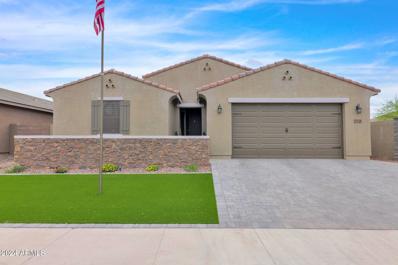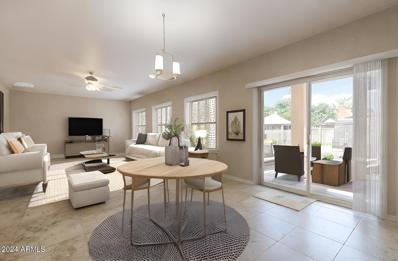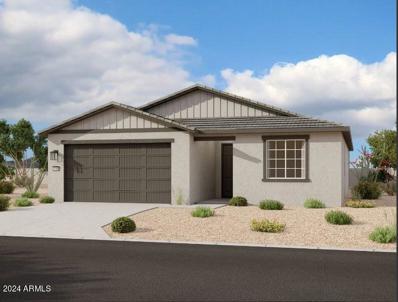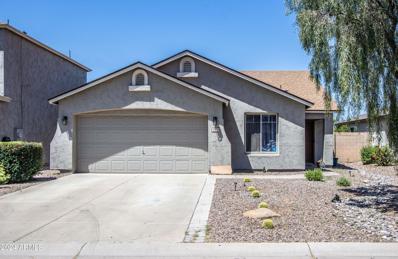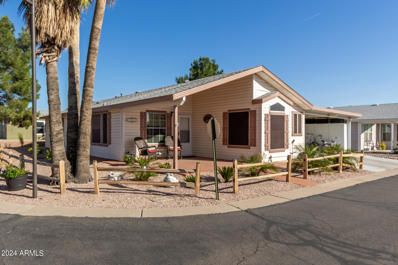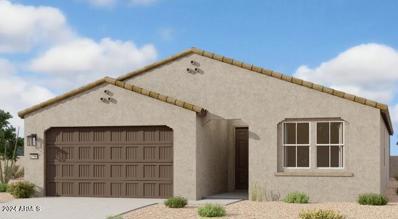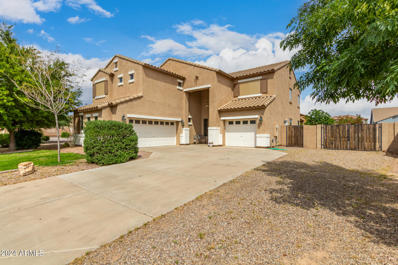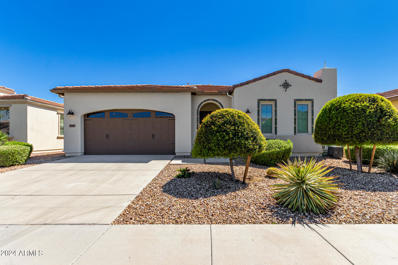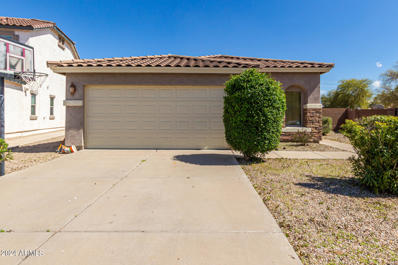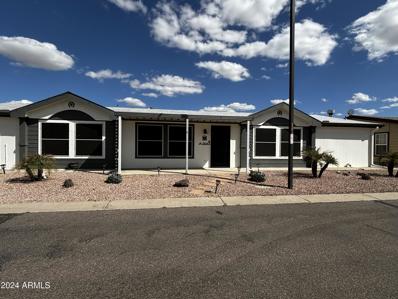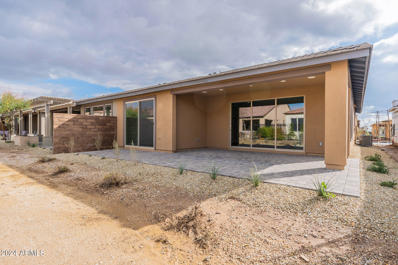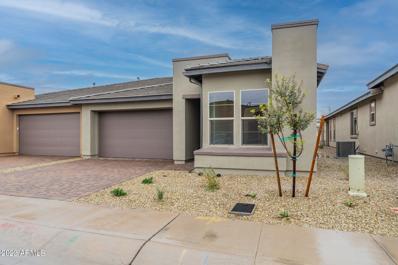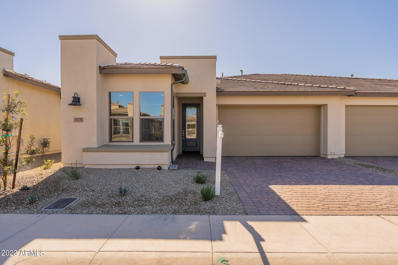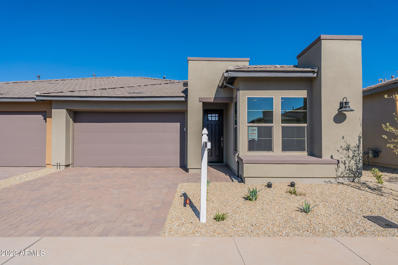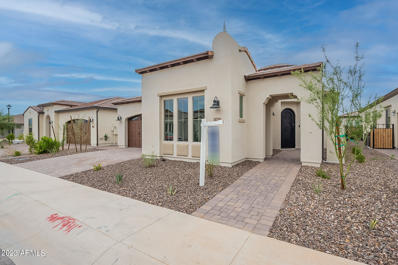San Tan Valley AZ Homes for Sale
- Type:
- Single Family
- Sq.Ft.:
- 1,953
- Status:
- Active
- Beds:
- 3
- Lot size:
- 0.14 Acres
- Year built:
- 2024
- Baths:
- 3.00
- MLS#:
- 6714123
ADDITIONAL INFORMATION
''New Construction in the heavily sought after San Tan Valley. Walk into the 1,953 square foot home with 3 bedrooms and 2 and a half bathrooms and you will see a classic wood look in the 6x24 ceramic, wood-styled, grey toned, tile. The front 2 bedrooms share a full bath with storage. Down the hall is the large study/den situated across from the half bath. With a spacious laundry room right in the middle of the home, chores are a breeze! The great room and kitchen are just a bit further down the hall and showcase the upgraded features. Grey 42' upper cabinets and Balck hardware match the white backsplash and white quartz countertop perfectly. The 8 foot doors make every entrance grand and so does the large 4-panel sliding glass door that brings loads of light into your great room. The primary boasts two sinks and multiple storage options with a great walk-in-closet and linen closet. And to make this move the easiest next step for your buyers, Ashton Woods is offerring electric washer/dryer, fridge, and blinds!
- Type:
- Other
- Sq.Ft.:
- 1,801
- Status:
- Active
- Beds:
- 2
- Lot size:
- 0.12 Acres
- Year built:
- 2021
- Baths:
- 3.00
- MLS#:
- 6709936
ADDITIONAL INFORMATION
2021 built 1800 sq ft manufactured home on owned land! Tastefully appointed with 2 owner suite bedrooms, each with private bath and separated by an open great room/kitchen. One of the largest floorplans in the community and includes extra large screened in patio with separate storage area. Water filtration system just added. Inside features farmhouse shutters, beautiful laminate flooring, stainless steel kitchen appliances, kitchen island and tray ceiling. 55+ community with community pool, clubhouse, activities and gated entrance.
- Type:
- Single Family
- Sq.Ft.:
- 2,513
- Status:
- Active
- Beds:
- 4
- Lot size:
- 0.17 Acres
- Year built:
- 2024
- Baths:
- 3.00
- MLS#:
- 6709618
ADDITIONAL INFORMATION
~~~~ Special CASH Pricing Available $599,990~~~~ Nearly complete and ready for a QUICK Move-in!!! - Welcome to Edgewood Estates located in the convenient Queen Creek Corridor. This Belfast plan home includes our Extra Suite Plus with private entrance, ideal for multigenerational living or guests. The focus of the home is the large great room with a 12' sliding glass door and stunning kitchen with Loft inspired interior selections including grey cabinets accented with open shelving and upgraded Bosch stainless-steel appliances. A split floorplan makes the Primary Suite is a private oasis accented with a spa-like bath. Solar prewire and an EV charger outlet in the garage included making it a Department of Energy ''Zero Energy Ready Home' certified.
- Type:
- Single Family
- Sq.Ft.:
- 2,535
- Status:
- Active
- Beds:
- 5
- Lot size:
- 0.18 Acres
- Year built:
- 2021
- Baths:
- 3.00
- MLS#:
- 6708497
ADDITIONAL INFORMATION
Better than new only 2 years old A beautiful Single story energy efficient home with 5 bedrooms, 3 bathrooms, with spacious walk in closets for each bedroom. All the extras included in this home, Plantation Shutters on every window, Ceiling fans in all bedrooms, Master bedroom has barn door to separate the bathroom from the bedroom with ample space in linen closet and additional closet for bathroom items and large walk in closet. Large stand up soaking tub, and rain shower head in shower. Like new carpet in all the bedrooms. Lighter color wood looking tile floor thru out the home. The kitchen has a huge island with white /grey granite countertops with Expresso cabinets and a huge pantry. Gas stove with 5 burners on top. Pavers and Turf grass out front. 3 car garage TV stays in Garage. Meritage is a energy efficient home with spray foam on all walls and the ceiling of the attic. It creates a barrier for heat, dust, and allergens and noise. Also a smart home you can open the garage with your phone and MORE!
Open House:
Sunday, 12/22 1:00-3:00PM
- Type:
- Single Family
- Sq.Ft.:
- 1,342
- Status:
- Active
- Beds:
- 2
- Lot size:
- 0.07 Acres
- Year built:
- 2020
- Baths:
- 2.00
- MLS#:
- 6708189
ADDITIONAL INFORMATION
Location, Location! Over $70k in upgrades PLUS a $40k lot premium on this fantastic Muros floor plan! Backs to a park like setting of peaceful tranquility! From the moment you enter the gates at Encanterra, you know you are home! GE stainless appliances, graphite sink and quartz counters with custom backsplash kitchen center this open floor plan to live in full time or just lock and leave! Knock down plaster finish, surround sound, all baths highly upgraded with quartz and tile! 2 car attached garage and stack washer/dryer. Tile floors through out make this home clean and seamless! Primary suite with double sinks, linen closet and walk in closet. Enjoy the Good Life in Encanterra with 2 clubhouses, multiple pools, golf, tennis, pickleball, full gym and spa!
- Type:
- Single Family
- Sq.Ft.:
- 3,741
- Status:
- Active
- Beds:
- 4
- Lot size:
- 0.18 Acres
- Year built:
- 2006
- Baths:
- 4.00
- MLS#:
- 6699464
ADDITIONAL INFORMATION
In the heart of the Taylor Ranch community in San Tan Valley lies a haven of tranquility and luxury. Welcome to this stunning 3741 square foot residence with a thoughtfully designed floor plan with 4 bedrooms and 3.5 baths , 3-car garage + a den/office offers the perfect retreat for productivity and focus. Don't miss the huge loft area for a great game room or craft area. Discover the backyard oasis, featuring a fenced pool that beckons you to take a refreshing dip on warm Arizona days or gather around the outdoor fireplace on cool evenings. Updated A/C units were installed in 2020, to ensure year-round comfort and energy efficiency. Closely located near the new Costco at Ellsworth Rd and EZ freeway access to the new I-24. Come see how much this wonderful home has to offer.
- Type:
- Single Family
- Sq.Ft.:
- 2,219
- Status:
- Active
- Beds:
- 4
- Lot size:
- 0.14 Acres
- Year built:
- 2024
- Baths:
- 3.00
- MLS#:
- 6705958
ADDITIONAL INFORMATION
New Construction in the heavily sought after San Tan Valley. Walk into the 2,219 square foot home with 4 bedrooms and 3 bathrooms and you will see a classic wood look in the 6x36 ceramic, wood-styled, tile. The front 2 bedrooms share a full bath with storage. Down the hall is the entrance to the garage with extra storage closet. As you walk into the rectangular shaped great room and kitchen, you will see more of the upgraded Oxford Collections. It boasts beautiful dark wood, 42 inch, upper cabinets, light quartz and gold hardware AND a matching gold faucet! The bathrooms also have the dark brown cabinets, gold hardware and black faucets. In the great room, the upgraded 4 panel sliding glass doors brings loads of light into the whole house! The Primary shows a double sink, linen closet, walk-in-closet and great view of the backyard. But the best and most unique part of this home is the guest retreat. This additional space is equipped with a full bathroom, bedroom, den, AND closet. Lastly, who could forget about the 2.5 car garage that is ideal for storage or an extra long vehicle!
- Type:
- Single Family
- Sq.Ft.:
- 1,412
- Status:
- Active
- Beds:
- 3
- Lot size:
- 0.12 Acres
- Year built:
- 2003
- Baths:
- 2.00
- MLS#:
- 6704671
ADDITIONAL INFORMATION
Gorgeous, remodeled property in the desired Villages at Castle Gate subdivision. This home features a newly remodeled pool with new plaster and tile, new roof, new AC, new water heater, new Hayward pool pump, new insulation, new carpet, new tile flooring, new granite counter tops, new appliances (Samsung smart fridge, microwave and dishwasher), new light fixtures, new faucets, new fans, and new baseboards. You will fall in love with the vaulted ceilings and the open concept style. This property has been loved and taken care of and it shows.
Open House:
Sunday, 12/22 11:00-3:00PM
- Type:
- Single Family
- Sq.Ft.:
- 2,143
- Status:
- Active
- Beds:
- 2
- Lot size:
- 0.13 Acres
- Year built:
- 2011
- Baths:
- 3.00
- MLS#:
- 6703629
ADDITIONAL INFORMATION
Nestled within a canvas of architectural elegance, this Positano model is TURN-KEY READY! By turn-key ready, EVERYTHING you see in the home may be purchased to stay at close. It features a serene courtyard entry, two luxurious primary suites with lavish ensuites, and a chef's kitchen with a gas stove. Outside, a picturesque pergola offers privacy and tranquility among hedged trees and blooming citrus, providing a haven for relaxation and culinary inspiration. Every detail invites you to savor life's finest moments in this artistic haven of beauty and comfort. Buyer has the option to purchase FULLY FURNISHED with a separate bill of sale.
- Type:
- Other
- Sq.Ft.:
- 1,309
- Status:
- Active
- Beds:
- 2
- Lot size:
- 0.13 Acres
- Year built:
- 1995
- Baths:
- 2.00
- MLS#:
- 6701152
ADDITIONAL INFORMATION
Corner lot in The Links 55+ Gated Community! Interior features vaulted ceilings, arched doorways & wood look flooring throughout. Spacious kitchen with tons of storage for your cooking essentials. The spacious primary bedroom has a private bathroom, & a walk-in closet. Arizona room great for entertaining without worrying about the weather. Storage room/workshop is cooled with AC. Fenced yard area for your pup. The cozy back patio will be your new favorite spot for having a cup of coffee in the morning or enjoy your front patio while you meet the neighbors. Includes new plumbing & water heater. Community ammenities inclue a Clubhouse with organized activities, headed pool and spa.
- Type:
- Single Family
- Sq.Ft.:
- 2,741
- Status:
- Active
- Beds:
- 4
- Lot size:
- 0.17 Acres
- Year built:
- 2023
- Baths:
- 3.00
- MLS#:
- 6700081
ADDITIONAL INFORMATION
MLS#6700081 December Completion! The Revere plan at Combs Ranch-Landmark is a 4 bedroom, 2-story home designed to accommodate the ultimate living experience. With a main level guest room, gorgeous island kitchen, casual dining area and great room opening up to the outdoor living space this home is thoughtfully laid out at every turn. Upstairs, the luxe owner's suite has a large WIC, spa-like bath, and is separate from 2 bedrooms and loft. Design upgrades feature flooring cabinetry and stainless-steel appliances.
- Type:
- Single Family
- Sq.Ft.:
- 2,219
- Status:
- Active
- Beds:
- 4
- Lot size:
- 0.14 Acres
- Year built:
- 2024
- Baths:
- 3.00
- MLS#:
- 6697557
ADDITIONAL INFORMATION
New Construction!! Nestled perfectly in the sought after city of San Tan Valley and conveniently located off of Combs Rd and Schnepf Rd.. Adorable 4 bedroom 3 bathroom single story home with a den and spanish exterior. The 3 car garage has extra storage for convenience. This home is uniquely equipped with a spacious owner's suite, stainless steel appliances, quartz kitchen countertops and white shaker style cabinets in the kitchen. This home has been upgrade with wood plank ceramic tiles, backsplash, modern black cabinet hardware, a single basin sink and upgraded faucet. The bathrooms have also been upgraded with matching faucets and hardware throughout! And for buyer's who are looking to take some hassle out of the moving process, Ashton Woods is offering washer, dryer, fridge AND Blinds.
- Type:
- Single Family
- Sq.Ft.:
- 3,543
- Status:
- Active
- Beds:
- 5
- Lot size:
- 0.22 Acres
- Year built:
- 2006
- Baths:
- 3.00
- MLS#:
- 6694375
ADDITIONAL INFORMATION
MOTIVATED SELLERS. Become the proud owner of this 5-bedroom, 2.5-bath residence in Laredo Ranch! You're greeted by a spacious 3-car garage, an extended driveway, a convenient RV gate, and a meticulously maintained yard. Discover a welcoming living room with soaring ceilings, a neutral palette, blinds for privacy, and plush carpeting. The inviting great room includes a wet bar for intimate moments with loved ones. The impeccable kitchen features ample wood cabinetry, built-in appliances, efficient recessed lighting, a pantry, and an island with a breakfast bar for casual dining. The large main bedroom offers an ensuite with dual sinks, a jetted tub for relaxing soaks, and a walk-in closet. Venture outside to the backyard, boasting a covered patio, stylish pavers, low-maintenance artificial turf, a warm fire pit, and a charming gazebo for outdoor dining. Desirable location directly in front of the Community park and playground. Make this gem yours!
- Type:
- Single Family
- Sq.Ft.:
- 2,242
- Status:
- Active
- Beds:
- 2
- Lot size:
- 0.18 Acres
- Year built:
- 2023
- Baths:
- 3.00
- MLS#:
- 6692640
ADDITIONAL INFORMATION
Stunning elegance, breathtaking expansive elevated golf course views, 3 CAR OVERSIZED GARAGE and this could all be yours... live in the East Valley's premier private golf course community of Encanterra CC. This incredible Create floor plan offers open concept living with 2 primary suites, walk in closets and gorgeous quartz and stone upgrades abound! Luxury vinyl plank flooring, throughout. Separate office, (or can easily convert to 3rd bedroom),open great room with chef's delight, Island kitchen, SS appliances, B/I Sub Zero refrigerator. Automatic shades, triple panels wall of glass allows for indoor/outdoor living!. Enjoy the serene back patio and yard overlooking the #16 tee box and fairway! This is one of Encanterra's premier golf locations!
- Type:
- Single Family
- Sq.Ft.:
- 2,568
- Status:
- Active
- Beds:
- 4
- Lot size:
- 0.12 Acres
- Year built:
- 2024
- Baths:
- 3.00
- MLS#:
- 6695583
ADDITIONAL INFORMATION
YOU HAVE TO SEE THIS ONE OF A KIND GATED COMMUNITY! Offering our unique Coastal Contemporary Elevations, this gorgeous 4 bed, 3 bath, home has a large Loft and Den, larger 2 car garage, dining and living area, neutral paint throughout, and much more! The kitchen is a cook's dream come true! With its ample cabinetry, HUGE pantry, granite countertops, tile backsplash, stainless steel appliances, and lovely island with breakfast bar. The fabulous master bedroom includes two walk-in closets and a full bath with double sinks as well as separate tub and shower, perfect for couples! Also including a large backyard with a cozy covered patio perfect for kicking back and relaxing after a hard day's work, this community simply has it all!
- Type:
- Single Family
- Sq.Ft.:
- 1,832
- Status:
- Active
- Beds:
- 3
- Lot size:
- 0.14 Acres
- Year built:
- 2023
- Baths:
- 2.00
- MLS#:
- 6688521
ADDITIONAL INFORMATION
MLS#6688521 Ready Now! Model home sale! The Edmonton at the new Combs Ranch Discovery community is a thoughtfully designed single story home offering 3 bedrooms, spacious owner's suite, and outdoor living space. Just off the foyer is the dining room that opens to the beautifully upgraded kitchen. There is plenty room to entertain or relax in the gathering room that overlooks the outdoor living. Design upgrades include: paver front porch, fully landscaped backyard, custom built in, curtains, GE top load white washer and dryer, Ge profile refrigerator, insulated garage, soft water loop and outdoor gas stub. Design upgrades include: paver front porch, fully landscaped backyard, custom built in, curtains, GE top load white washer and dryer, Ge profile refrigerator, insulated garage, soft water loop and outdoor gas stub.
- Type:
- Single Family
- Sq.Ft.:
- 2,247
- Status:
- Active
- Beds:
- 2
- Lot size:
- 0.14 Acres
- Year built:
- 2015
- Baths:
- 3.00
- MLS#:
- 6687159
ADDITIONAL INFORMATION
*** STUNNING, MINT CONDITION, MOVE-IN READY... SINGLE-STORY BEAUTY!!!*** Don't miss this GORGEOUS, METICULOUSLY MAINTAINED home in the highly sought-after ENCANTERRA community. This OPEN FLOOR PLAN features 2 MASTER SUITES w/2 BATHS, Large 1/2 BATH...PLUS a LARGE BONUS ROOM...ideal for FORMAL DINING, OFFICE or DEN!! Absolutely LOADED w/ UPGRADES including GOURMET KITCHEN W/ GRANITE COUNTER TOPS, STAINLESS STEEL APPLIANCES ...including LG 4-Drawer fridge w/ CRAFT ICE MAKER...BOSCH DISHWASHER & CUSTOM CABINETRY. PLANTATION SHUTTERS & WOOD-LOOK TILE FLOORING THROUGHOUT. Finishing touches include SPACIOUS COVERED PATIO w/ MISTER SYSTEM...and a FULLY AIR CONDITIONED, 3-Car TANDEM GARAGE w/ EPOXY FLOORING, CUSTOM STORAGE CABINETRY, WORKSHOP AREA & EXTRA REFRIGERATOR!! The award-winning Encanterra Community offers SOMETHING FOR EVERYONE... featuring amazing amenities including a 60,000 sqft La Casa club house with restaurants, wine room, cafe, two outdoor pools, spa, indoor pool, exercise rooms, billiards and poker lounge and so much more. In addition, you'll find four tennis courts and pickle ball courts, bocce courts and more...including a beautiful Tom Lehman-designed 18-hole golf course!!
- Type:
- Single Family
- Sq.Ft.:
- 1,653
- Status:
- Active
- Beds:
- 3
- Lot size:
- 0.21 Acres
- Year built:
- 2004
- Baths:
- 2.00
- MLS#:
- 6680835
ADDITIONAL INFORMATION
Welcome home! Prepare to claim this delightful 3-bedroom residence in Pecan Creek Community! Find a mix of wood-look & tile flooring, a designer palette, and a large living room featuring sliding glass doors that open to the back patio. The eat-in kitchen has built-in appliances, cabinets with crown moulding, and a convenient pantry. Relaxation awaits in the sizable primary bedroom, offering plush carpet in all the right places, a walk-in closet, and a bathroom with a combination of shower & tub. Let's not forget about the bonus room that can be converted into an office, play area, or study. The generous-sized backyard has a covered patio and pavers that are excellent for alfresco dining, entertaining, or merely unwinding after a busy day! Act now! This property won't last lon
- Type:
- Other
- Sq.Ft.:
- 2,176
- Status:
- Active
- Beds:
- 2
- Year built:
- 2005
- Baths:
- 2.00
- MLS#:
- 6674119
ADDITIONAL INFORMATION
Welcome to this spacious home in the 55+ gated community of Cimarron Crossing. Plenty of room to entertain in this beauty with large dining room, bright and open kitchen, and adjacent great room. Outside you'll find a huge, covered patio and back yard with the home sitting on a lot and a half! The convenient layout also includes two large split bedrooms, each with their own bathroom, one with an adjoining den/sitting room that could be used as a third bedroom. Like new laminate flooring throughout, garage/workshop, covered carport and all appliances convey- including washer and dryer. In this gated community you'll find, a year-round heated pool, community center, shuffleboard, bocce ball and putting green. Don't miss the chance to make this beautiful house your home
- Type:
- Townhouse
- Sq.Ft.:
- 1,678
- Status:
- Active
- Beds:
- 2
- Lot size:
- 0.09 Acres
- Year built:
- 2023
- Baths:
- 3.00
- MLS#:
- 6659762
ADDITIONAL INFORMATION
This brand new Valletta model is move-in ready! It features a spacious layout with plenty of natural light. The kitchen is fully equipped with stainless steel appliances and granite countertops. It has a gourmet kitchen, gas cooktop and will be the perfect place to entertain your guests. Both bathrooms are highly upgraded with tile surround and upgraded fixtures. The resort collection at Encanterra offers you the perfect balance if you are a seasonal owner or full time. Book your tour today and start living the good life at Encanterra now!
- Type:
- Townhouse
- Sq.Ft.:
- 1,678
- Status:
- Active
- Beds:
- 2
- Lot size:
- 0.09 Acres
- Year built:
- 2023
- Baths:
- 3.00
- MLS#:
- 6644003
ADDITIONAL INFORMATION
Welcome to a brand new Valletta model. It has an expansive layout and this home is illuminated by an abundance of natural light. The kitchen stands fully equipped with modern stainless steel appliances and elegant granite countertops. With a culinary connoisseur's dream at its heart, including a gas cooktop, it's an ideal setting for hosting and delighting your guests. Both bathrooms have undergone exquisite upgrades, featuring tile surrounds and elevated fixtures. A few upgrades include quartz countertops at kitchen and bathrooms, huge sliding door at patio, gourmet kitchen appliances and a large smart space. Start living the good life at Encanterra today!
- Type:
- Other
- Sq.Ft.:
- 1,792
- Status:
- Active
- Beds:
- 3
- Year built:
- 1997
- Baths:
- 2.00
- MLS#:
- 6643246
ADDITIONAL INFORMATION
Great fixer-upper opportunity in a great gated community! This spacious home offers a split floorplan, fireplace, spacious walk-in closet in the master bedroom, and a newer ac/heating system. Large storage building with patio area to the rear. 2 car parking. Recently painted front porch. Home is sold as-is, with no warranties expressed nor implied. Sellers will not do any repairs. You will love all that Cimarron Trails offers. Oversize lots rent for $931.50 per month and include community septic, garbage, common area maintenance, cluphouse, heated pool, spa, billiards and activities. This is an age restricted 55+ community, under new management.
- Type:
- Townhouse
- Sq.Ft.:
- 1,678
- Status:
- Active
- Beds:
- 2
- Lot size:
- 0.1 Acres
- Year built:
- 2023
- Baths:
- 3.00
- MLS#:
- 6629644
ADDITIONAL INFORMATION
This brand new Valletta model is move-in ready! It features a spacious layout with plenty of natural light. The kitchen is fully equipped with stainless steel appliances and granite countertops. It has a gourmet kitchen, gas cooktop and will be the perfect place to entertain your guests. Both bathrooms are highly upgraded with tile surround and upgraded fixtures. The resort collection at Encanterra offers you the perfect balance if you are a seasonal owner or full time. Book your tour today and start living the good life at Encanterra now!
- Type:
- Townhouse
- Sq.Ft.:
- 1,678
- Status:
- Active
- Beds:
- 2
- Lot size:
- 0.09 Acres
- Year built:
- 2023
- Baths:
- 3.00
- MLS#:
- 6605086
ADDITIONAL INFORMATION
Welcome to a brand new Valletta model. It has an expansive layout and this home is illuminated by an abundance of natural light. The kitchen stands fully equipped with modern stainless steel appliances and elegant granite countertops. With a culinary connoisseur's dream at its heart, including a gas cooktop, it's an ideal setting for hosting and delighting your guests. Both bathrooms have undergone exquisite upgrades, featuring tile surrounds and elevated fixtures. A few upgrades include quartz countertops at kitchen and bathrooms, huge sliding door at patio, gourmet kitchen appliances and a large smart space. Start living the good life at Encanterra today!
- Type:
- Single Family
- Sq.Ft.:
- 2,180
- Status:
- Active
- Beds:
- 2
- Lot size:
- 0.13 Acres
- Year built:
- 2023
- Baths:
- 3.00
- MLS#:
- 6600560
ADDITIONAL INFORMATION
Welcome to the extraordinary Genova plan - a showcase of luxury and thoughtful design. Step inside and be greeted by a sprawling and functional layout, featuring a huge gourmet kitchen that offers convenience and ample storage. This home is designed with your comfort in mind, ensuring that every aspect complements your lifestyle. Every inch of this residence has been meticulously upgraded.....from high-end fixtures to premium materials, no detail has been spared. A few upgrades include the expanded guest room, gourmet gas appliances and all landscaping included. Book your tour today and start living the good life at Encanterra!

Information deemed reliable but not guaranteed. Copyright 2024 Arizona Regional Multiple Listing Service, Inc. All rights reserved. The ARMLS logo indicates a property listed by a real estate brokerage other than this broker. All information should be verified by the recipient and none is guaranteed as accurate by ARMLS.
San Tan Valley Real Estate
The median home value in San Tan Valley, AZ is $405,500. This is higher than the county median home value of $365,700. The national median home value is $338,100. The average price of homes sold in San Tan Valley, AZ is $405,500. Approximately 69.95% of San Tan Valley homes are owned, compared to 19.42% rented, while 10.63% are vacant. San Tan Valley real estate listings include condos, townhomes, and single family homes for sale. Commercial properties are also available. If you see a property you’re interested in, contact a San Tan Valley real estate agent to arrange a tour today!
San Tan Valley, Arizona 85140 has a population of 96,127. San Tan Valley 85140 is more family-centric than the surrounding county with 40.3% of the households containing married families with children. The county average for households married with children is 29.48%.
The median household income in San Tan Valley, Arizona 85140 is $79,836. The median household income for the surrounding county is $65,488 compared to the national median of $69,021. The median age of people living in San Tan Valley 85140 is 34.8 years.
San Tan Valley Weather
The average high temperature in July is 105 degrees, with an average low temperature in January of 39.4 degrees. The average rainfall is approximately 9.9 inches per year, with 0 inches of snow per year.
