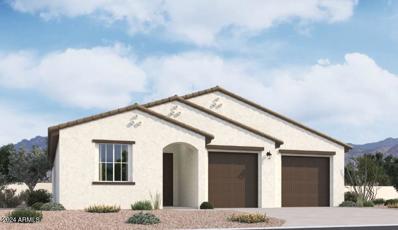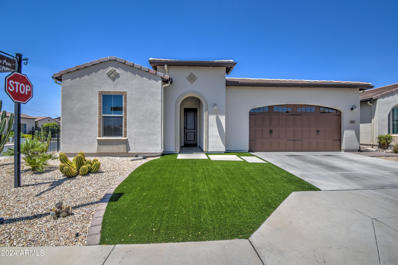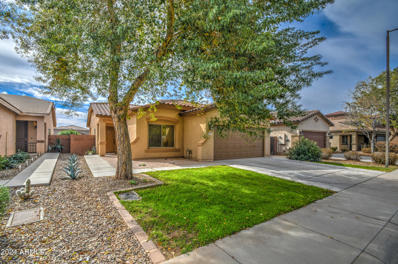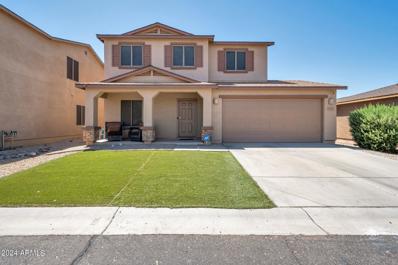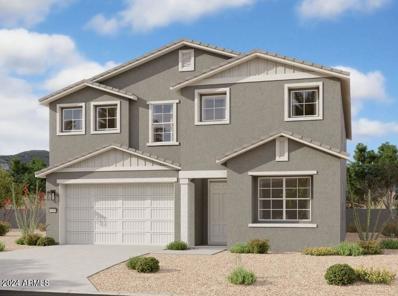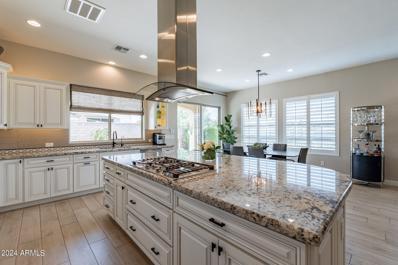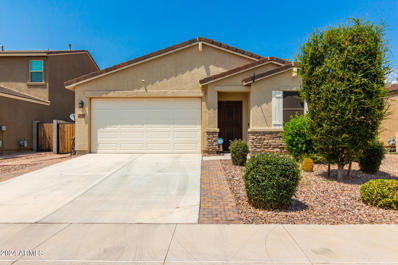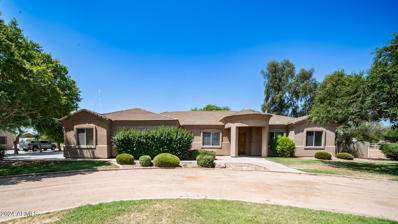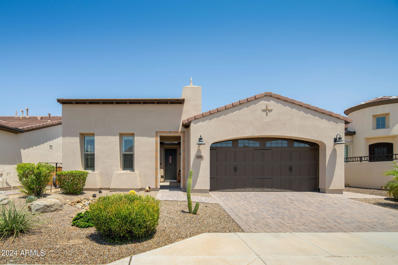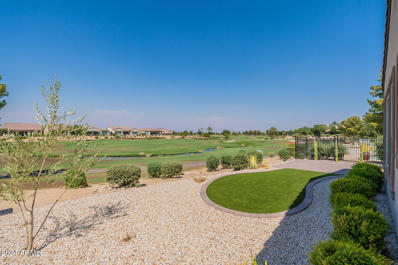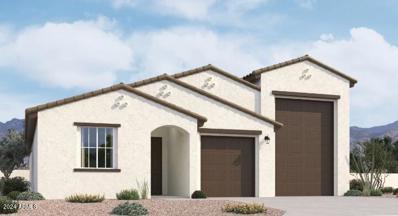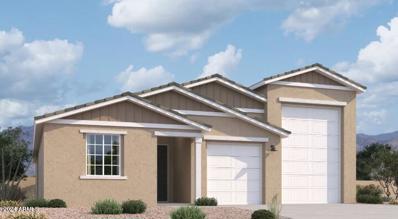San Tan Valley AZ Homes for Sale
- Type:
- Other
- Sq.Ft.:
- 1,301
- Status:
- Active
- Beds:
- 3
- Lot size:
- 0.12 Acres
- Year built:
- 2019
- Baths:
- 2.00
- MLS#:
- 6744193
ADDITIONAL INFORMATION
Looking for a Wonderful 3 Bedroom home for active adults in the LINKS COMMUNITY with a 2 Car Enclosed Garage and a large fenced yard thats minutes walking to the Links ClubHouse for activities . The owners have added a spa bathtub in the 2nd bathroom that is a walk in bathtub with jets as well as they have added a Arizona Sunroom for outdoor entertaining that has two large storage areas . The Main Bedroom has lots of light and its own private bathroom with a large master shower with a bench and two shower heads . Minutes from the new 24 Freeway and all the new shopping in San Tan Valley and Queen Creek - The Chefs Kitchen is upgraded with black appliances and granite countertops and a double oven with lots of cabinets for storage - Let the Chef in you come out!
- Type:
- Single Family
- Sq.Ft.:
- 2,247
- Status:
- Active
- Beds:
- 2
- Lot size:
- 0.13 Acres
- Year built:
- 2019
- Baths:
- 3.00
- MLS#:
- 6742432
ADDITIONAL INFORMATION
First impression of this Create model is an inviting, relaxing front porch. Spoil guests with a large bedroom, gorgeous en-suite, and walk-in closet. Next, a rather large den with custom smoked glass doors, built in wall to wall bookshelves, and desk. On to a true chefs kitchen! Plenty of cabinet space, stunning countertops, and custom lighting to pull the kitchen together with the great room featuring a custom floor to ceiling stone wall and an electric fireplace. Set the perfect table, and mood, nightly. The large owners suite includes a beautifully tiled shower, and huge closet. Note the unique custom screen door at the rolling wall of glass as you step on to your inviting patio with a custom in ground spa, gas fire pit, and built in BBQ. ALL TV's CONVEY WITH SALE! Welcome Home!
- Type:
- Single Family
- Sq.Ft.:
- 2,398
- Status:
- Active
- Beds:
- 4
- Lot size:
- 0.19 Acres
- Year built:
- 2004
- Baths:
- 2.00
- MLS#:
- 6743013
ADDITIONAL INFORMATION
Discover your dream home at 3717 E Whitehall Dr! This beautifully remodeled single-level 4-bedroom plus den is a true gem, featuring a private pool perfect for year-round enjoyment. The home boasts a new roof and AC units (both 2020), and has been freshly painted inside and out (2019). The interior is a delight with tile flooring throughout, modern baseboards, door trim, and updated hardware. The heart of the home, the kitchen, is a chef's paradise with a spacious island, quartz counters, and new appliances (2021). Relax in your backyard oasis, with a saltwater pool equipped with a variable speed pump, ideal for entertaining. Located close to QC Marketplace, enjoy endless dining and shopping options just minutes away!
- Type:
- Single Family
- Sq.Ft.:
- 2,178
- Status:
- Active
- Beds:
- 3
- Lot size:
- 0.16 Acres
- Year built:
- 2024
- Baths:
- 3.00
- MLS#:
- 6742875
ADDITIONAL INFORMATION
Located in San Tan Valley, this adorable single story, 2178 sqare foot, 3 bebroom, 2.5 bath residence boasts a meticulously designed living space. Crafted with a keen eye for both style and functionality, this home harmoniously blends modern elegance with timeless comfort with the gorgeous Harmony Collection. This home seamlessly integrates open-concept living, featuring a den, 8' doors, 4-panel center sliding glass door, a large kitchen adorned with quartz countertops, backsplash, 42'' upper white cabinets and stainless steel appliances. The expansive owner's suite includes dual vanities in the bathroom and a large walk-in closet. Additional bedrooms offer ample space for family or guests, each thoughtfully designed with comfort in mind. This home will also come with a washer, dryer, fridge, blinds throughout and a garage motor. Complete with a 4-car garage, two car tandem and a super garage, this residence represents the epitome of ideal living.
- Type:
- Single Family
- Sq.Ft.:
- 2,171
- Status:
- Active
- Beds:
- 3
- Lot size:
- 0.16 Acres
- Year built:
- 2024
- Baths:
- 3.00
- MLS#:
- 6741652
ADDITIONAL INFORMATION
Located in San Tan Valley, this adorable single story, 2171 sqare foot, 3 bedroom , 2.5 bath residence boasts a meticulously designed living space. Crafted with a keen eye for both style and functionality, this home harmoniously blends modern elegance with timeless comfort. This home seamlessly integrates open-concept living with the gorgeous Harmony Collection featuring a den, 8' doors, 4-panel center sliding glass door, a large kitchen adorned with quartz countertops, 42 '' upper white cabinets and stainless steel appliances. The expansive owner's suite includes dual vanities in the bathroom and a large walk-in closet. Additional bedrooms offer ample space for family or guests, each thoughtfully designed with comfort in mind. This home will come with a washer, dryer, fridge, blinds throughout, a soft water loop, as well as a garage door motor. Complete with a 4-car garage, two car tandem and a RV garage this residence represents the epitome of ideal living.
- Type:
- Single Family
- Sq.Ft.:
- 1,512
- Status:
- Active
- Beds:
- 3
- Lot size:
- 0.13 Acres
- Year built:
- 2015
- Baths:
- 2.00
- MLS#:
- 6741272
ADDITIONAL INFORMATION
Seller may consider buyer concessions if made in an offer. Welcome to this beautifully updated property. Inside, you'll find a fresh coat of neutral paint that creates a serene ambiance. The kitchen is fully equipped with brand new stainless steel appliances. The primary bathroom offers double sinks, a separate tub, and shower for a spa-like experience. Partial flooring replacement has enhanced the home's aesthetic appeal. Outside, relax on the covered patio overlooking the fenced-in backyard. The community amenities include aqua centers, pickle ball, play grounds, walking paths, basketball courts, sand volleyball, soccer fields and horse shoe pits. Close to shopping and restaurants! With its modern amenities and tasteful updates, this property is ready to become your new home.
- Type:
- Single Family
- Sq.Ft.:
- 2,343
- Status:
- Active
- Beds:
- 3
- Lot size:
- 0.16 Acres
- Year built:
- 2018
- Baths:
- 3.00
- MLS#:
- 6732348
ADDITIONAL INFORMATION
Experience luxury living in this stunning 3-bedroom home with a versatile den, ideally situated on a sought-after corner lot. The property features low-maintenance landscaping and a spacious 2-car garage with a split-unit air conditioning system and fully insulated for added comfort. Inside, you'll be welcomed by an open floor plan with soaring ceilings, contemporary light fixtures, and pristine tile flooring throughout. The gourmet kitchen is a chef's dream, showcasing granite countertops, custom cabinets with elegant crown molding, stainless steel appliances, a handy pantry, and a center island perfect for meal prep and casual dining. The den provides a flexible space, ideal for a home office. The primary bedroom is bathed in natural light and includes an ensuite bathroom with a dual sink vanity, a makeup station, and an expansive walk-in closet. A secondary bedroom, tucked away for privacy, features its own ensuite bathroom, making it perfect for guests or as a secondary master suite. Step outside to your private backyard oasis, complete with a covered patio and built-in BBQ area, perfect for entertaining or unwinding. Additional highlights include tinted windows on the west side and front bedroom for sun protection, and a salt-free H2O water treatment system for superior water quality. This home is a true gem and a must-see!
- Type:
- Single Family
- Sq.Ft.:
- 2,385
- Status:
- Active
- Beds:
- 3
- Lot size:
- 0.15 Acres
- Year built:
- 2021
- Baths:
- 3.00
- MLS#:
- 6735124
ADDITIONAL INFORMATION
One the best priced homes in ENC, don't miss out on this opportunity. Stunning open space behind you with dreamy sunsets, and warm winter sun all afternoon. This stunning plan that offers a 3-bedroom, 3-bath home plus den. This popular floor plan offers dual primary suites, each featuring beautifully tiled showers and upgrade bathrooms. The heart of the home is the gourmet kitchen, where you'll find an expanded countertop bar and sleek stainless steel appliances, making it an ideal space for entertaining or enjoying family meals. Situated on a private homesite, this property offers breathtaking sunset views.
- Type:
- Single Family
- Sq.Ft.:
- 1,326
- Status:
- Active
- Beds:
- 3
- Lot size:
- 0.13 Acres
- Year built:
- 2009
- Baths:
- 2.00
- MLS#:
- 6740607
ADDITIONAL INFORMATION
BANK APPROVED SHORT SALE AT NEW LIST PRICE! Great single level 3 bedroom, 2 bath home in Ironwood Crossing. Community pools and parks PLUS it is located near schools, restaurants, shopping, and more in beautiful Queen Creek! Great room floor plan has natural light, mostly hard flooring, with carpet in only the 2 secondary bedrooms. Spacious eat-in kitchen has SS appliances, granite counters, recessed lighting, glass back-splash, breakfast bar, pantry, and plenty of cabinets. The split master bedroom has walk-in closet and attached full bathroom with walk-in shower. Garage has a wall of built-in cabinets. Private backyard has grass and a covered patio. Needs a good cleaning and paint, but what a great deal in a fabulous neighborhood.
Open House:
Thursday, 1/2 8:00-7:00PM
- Type:
- Single Family
- Sq.Ft.:
- 1,649
- Status:
- Active
- Beds:
- 3
- Lot size:
- 0.13 Acres
- Year built:
- 2019
- Baths:
- 2.00
- MLS#:
- 6740282
ADDITIONAL INFORMATION
Seller may consider buyer concessions if made in an offer. Welcome to this inviting property, boasting a neutral color paint scheme and fresh interior paint. The kitchen with a center island. The primary bedroom features a generously sized walk-in closet. Enjoy the comfort of a covered patio and the privacy of a fenced-in backyard. Recent updates include partial flooring replacement. This property is a true gem, offering a blend of practicality and elegance. Don't miss this opportunity to own a home that seamlessly combines style and function.
- Type:
- Single Family
- Sq.Ft.:
- 2,293
- Status:
- Active
- Beds:
- 3
- Lot size:
- 0.09 Acres
- Year built:
- 2005
- Baths:
- 3.00
- MLS#:
- 6740135
ADDITIONAL INFORMATION
Hey World, did you know San Tan Valley is becoming a hot spot with lots of growth happening. Come check out this move in ready home with 3 bedrooms, 2 and half baths, huge loft that can be used for family room, kids play area, home office, home gym or even frame out to add another bedroom for a total of 4 rooms!! This home has a new roof as of Nov. 2023, New Flooring Nov 2023, New Paint 2023. Very clean & well cared for home! *** Hola Mundo, sabias que San Tan Valley esta creciendo bien rapido y hay much crecimiento ocurriendo. Ven a ver esta casa lista para habitar con 3 recamaras, 2 banos y medio y una sala adicional en el segundo pizo que se puede usar para area de ninos, oficina de casa, un gymnacio o convertir a otra recamara. Tiene nuevo techo, nueva pintura y nuevo pizo en el 2023!
- Type:
- Single Family
- Sq.Ft.:
- 3,020
- Status:
- Active
- Beds:
- 5
- Lot size:
- 0.14 Acres
- Year built:
- 2024
- Baths:
- 5.00
- MLS#:
- 6740010
ADDITIONAL INFORMATION
Nestled perfectly in the sought-after city of San Tan Valley, this 3,020-square-foot, two-story home offers 5 bedrooms, 4.5 bathrooms, a huge loft, and a 3-car tandem garage. As you enter the house, you'll find a bedroom and full bath to the right. Walking into the great room, the large 4-panel sliding glass door brings in light to brighten up the dining nook and kitchen. This home is beautifully appointed with our Coastal Collection, which includes 42'' upper shaker-style white cabinets, quartz counters, and a blue-and-grey-toned backsplash. Upstairs, you will find a spacious primary suite with a large walk-in closet and double sinks, plus a linen closet for additional storage. The second story boasts a spacious laundry room right off the huge loft. Each bedroom is equipped with its own walk-in closet and shares two full bathrooms upstairs, excluding the primary bathroom. And who could forget the large backyard? This home is a stunner, complete with a washer, dryer, fridge, and blinds!
- Type:
- Single Family
- Sq.Ft.:
- 2,123
- Status:
- Active
- Beds:
- 2
- Lot size:
- 0.16 Acres
- Year built:
- 2018
- Baths:
- 3.00
- MLS#:
- 6737932
ADDITIONAL INFORMATION
Rare 3-car garage, amazing corner lot on this super private and quiet street with limited traffic. Builder is nearly out of lots for this plan, don't lose this opportunity. Discover the popular Captivate model located in the gated community of Encanterra Country Club. This impeccably maintained home is situated on a peaceful corner lot with convenient access to both Clubhouses. Enter through the inviting gated courtyard and step into a designer-built home that boasts neutral tones, plank tile flooring and elegant custom shutters throughout. The open room floor plan is perfect for entertaining, featuring a spacious living area with surround sound, a gas fireplace, and a niche wall. Step out back and enjoy the well maintained yard. Built in BBQ, expanded stone pavers and mature trees.
- Type:
- Single Family
- Sq.Ft.:
- 3,228
- Status:
- Active
- Beds:
- 5
- Lot size:
- 3.33 Acres
- Year built:
- 1996
- Baths:
- 3.00
- MLS#:
- 6730008
ADDITIONAL INFORMATION
This country home w/ a white picket fence, wrap-around porch & on 3.3 FLOOD IRRIGATED ACRES is a classic vision of rural life. Complete horse training facility offering; 18 horse stalls w/ auto waterers & fans. The huge arena is a rare find; 200' x 300', LED lights & excellent footing. It has a convenient cattle alleyway to easily load cattle into the roping chute. More features; hay barn, silo, large wash rack w/ dry well for drainage, 2 turnouts w/ shades, cattle pens & 4 RV hookups. The detached garage / workshop offers two roll-up doors, space for a tack room, feed or tractors. The home features five true bedrooms, including two owner suites—one on each level. The upstairs master suite includes a jetted tub, walk-in shower & two walk-in closets. **Click 'More' tab** The Great Room is highlighted by a beautiful stone fireplace. The kitchen features white cabinets, granite countertops, breakfast bar island & stainless steel appliances. Huge laundry room w/ cabinets & a mudroom, a desirable feature for the outdoor lifestyle. Countless hours have been spent in this arena & barn dedicated to rigorous training and practice. Both horses and their riders transformed into champions, achieving remarkable success in competitions. Now, it's your turn to take ownership of this home and utilize this exceptional arena and facility to shape the next generation of champions.
- Type:
- Single Family
- Sq.Ft.:
- 2,005
- Status:
- Active
- Beds:
- 3
- Lot size:
- 0.14 Acres
- Year built:
- 2019
- Baths:
- 2.00
- MLS#:
- 6735309
ADDITIONAL INFORMATION
PRICE IMPROVEMENT!! ASSUMABLE 2.75% VA LOAN! UPGRADES THROUGHOUT! Discover this 3-bedroom gem that greets you with stone accents on the facade and an RV gate. Step inside to find tile flooring, a neutral palette. The spacious great room is perfect for entertaining. Chic kitchen is equipped with ample white cabinets, stainless steel appliances, granite counters, a pantry, and a center island featuring pendant lighting over the breakfast bar. Retreat to the main bedroom with an ensuite that includes dual sinks, a step-in shower, and a walk-in closet. A cozy den provides a flexible space for an office or studio. Outside, the backyard offers a covered patio and ample space for lively barbecues. This home has every feature you need, making it a perfect choice for your next residence! MUST SEE!
- Type:
- Single Family
- Sq.Ft.:
- 2,738
- Status:
- Active
- Beds:
- 4
- Lot size:
- 1.24 Acres
- Year built:
- 2004
- Baths:
- 3.00
- MLS#:
- 6734487
ADDITIONAL INFORMATION
Nestled on a sprawling 1.24-acre horse property, this exceptional home boasts a blend of luxury and functionality. The expansive residence features four bedrooms, plus a cozy den, and 2.5 bathrooms, making it perfect for both living and entertaining. The huge kitchen is a chef's dream, showcasing a stunning combination of concrete and quartz countertops, a stylish copper sink, and a dedicated coffee station for morning brews. The walk-in pantry offers ample storage for all your culinary needs. Outside, the amenities continue with a sparkling pool and an above-ground spa, perfect for relaxing after a long day. Additionally, a 2,400 sqft shop/RV garage provides ample space for projects and storage.
- Type:
- Other
- Sq.Ft.:
- 1,568
- Status:
- Active
- Beds:
- 3
- Year built:
- 2006
- Baths:
- 2.00
- MLS#:
- 6730508
ADDITIONAL INFORMATION
ONE MONTHS FREE RENT WITH FULL PRICE OFFER!!! PERFECTION ! Look no further - GATED - 3 bdrm 2bth - loads of room. New roof & AC 2022, BRAND NEW kitchen appliances, new paint in and out! Immaculate home with loads of storage, HUGE covered back patio, real hardwood floors, sun screens. 4 car carport. Washer & dryer convey too! Park amenities, heated year round pool & spa, bocce ball, putting green, shuffleboard and monthly activities for all. New pickle board courts coming soon! Great lock & leave or year round wonderful home! Pet friendly - 55+ community. Buyer must qualify with park. CALL OWNER TO SHOW- please allow 1-2 hrs notice
- Type:
- Single Family
- Sq.Ft.:
- 1,770
- Status:
- Active
- Beds:
- 2
- Lot size:
- 0.13 Acres
- Year built:
- 2021
- Baths:
- 2.00
- MLS#:
- 6734411
ADDITIONAL INFORMATION
This two-bedroom, two-bath home, plus DEN, offers everything you could want in a gated community. The community provides incredible amenities, including TWO resort clubs, pools, restaurants, golfing, and a variety of activities, athletics, and classes. The kitchen boasts ample space with granite countertops, perfect for cooking and entertaining. Adjacent to the kitchen, the utility room includes a washer and dryer, with additional space that can be used as a workroom or for extra storage. The garage also features built-in cabinets for even more storage options. The large, covered patio provides plenty of space to relax or barbecue while enjoying beautiful Arizona sunsets. Experience comfort and convenience in this wonderful home and the vibrant community. *One year warranty included.
- Type:
- Single Family
- Sq.Ft.:
- 2,513
- Status:
- Active
- Beds:
- 4
- Lot size:
- 0.17 Acres
- Year built:
- 2024
- Baths:
- 3.00
- MLS#:
- 6733569
ADDITIONAL INFORMATION
~~~~ Special CASH Pricing Available $609,990~~~~ ***Home for the Holidays!!!!*** Estimated completion November 2024!! - Welcome to Edgewood Estates, where luxury meets practicality! Step through the expansive foyer into a spacious great room, boasting a stunning wall of windows, perfect for entertaining guests or enjoying family time. The kitchen is a chef's dream with beautiful cabinets, a spacious island for meal prep or casual dining, and high-end finishes throughout. Retreat to the private primary suite featuring a relaxing primary bath and a generously sized walk-in closet. This home also features an Extra Suite Plus, ideal for multi-generational living or hosting guests with privacy and comfort.
- Type:
- Single Family
- Sq.Ft.:
- 2,367
- Status:
- Active
- Beds:
- 2
- Lot size:
- 0.14 Acres
- Year built:
- 2007
- Baths:
- 3.00
- MLS#:
- 6733421
ADDITIONAL INFORMATION
This Palermo floorplan creates the perfect indoor and outdoor space. The expansive kitchen with its large center island is a chef's dream, providing ample space for culinary creations and gatherings. This home offers a spacious primary suite, ensuring both comfort and privacy. The thoughtful addition of a ''smart space'' housing laundry facilities and cabinetry further enhances the convenience and functionality of daily living. Both bathrooms have been upgraded with tile surrounds and beautiful light fixtures. Additional features include shutters, a carpet-free environment and gorgeous views of the golf course. The secondary bedroom is also expanded for your guests. Start living the Good Life at Encanterra today!
- Type:
- Single Family
- Sq.Ft.:
- 2,171
- Status:
- Active
- Beds:
- 3
- Lot size:
- 0.16 Acres
- Year built:
- 2024
- Baths:
- 3.00
- MLS#:
- 6733419
ADDITIONAL INFORMATION
**This is a to be built listing, this home is ready for personalization and can be built on your choice of homesite. This is an advertisement of our base price for this elevation** Welcome to Ashton Woods newest community in San Tan Valley - Tobiano at Wales Ranch - which features outstanding community amenities and convenient access to the 24 freeway and shopping. The open concept Ruby plan features the high sought after 2-CAR RV GARAGE along with 3 bedrooms and 2.5 baths and there is still time to design and personalize your features and finishes! This home includes an open concept kitchen with granite countertops, 42'' upper cabinets, and stainless steel appliances . Amazing spa like primary suite with dual vanities and ample linen storage. This floorplan is accompanied by an oversized den and sizable secondary bedrooms. This home comes standard with 9' ceilings, front yard landscaping, dual sinks at primary bath, and much more!
- Type:
- Single Family
- Sq.Ft.:
- 2,535
- Status:
- Active
- Beds:
- 5
- Lot size:
- 0.18 Acres
- Year built:
- 2020
- Baths:
- 3.00
- MLS#:
- 6732942
ADDITIONAL INFORMATION
Step into this stunning 2020-built 5-bedroom home in Archer Meadows. The journey begins in a cozy hallway that leads to a spacious great room lit with recessed lighting and enriched by wood-look floors. Glass doors seamlessly merge indoor comfort with outdoor leisure, perfect for entertaining. Kitchen is a chef's delight, featuring stainless steel appliances, espresso cabinets, a subway tile backsplash, granite counters, a walk-in pantry, and an island with a breakfast bar. Retreat to the serene main bedroom, offering a tranquil escape with an ensuite with dual vanities and a walk-in closet. Backyard with a covered patio awaits your personal touch, ideal for a future pool or your landscaping designs. Don't forget the tandem 3-car garage! This is it! Welcome home!
- Type:
- Single Family
- Sq.Ft.:
- 2,071
- Status:
- Active
- Beds:
- 4
- Lot size:
- 0.12 Acres
- Year built:
- 2005
- Baths:
- 3.00
- MLS#:
- 6730559
ADDITIONAL INFORMATION
Make this stunning Pecan Creek subdivision home yours. With its spacious open concept design, this home is a must-see for those seeking both comfort & style. The eat-in kitchen boasts a large pantry, granite counters, a contemporary backsplash & modern white cabinetry. Enjoy upgraded wood flooring on the stairs and throughout the hallway, adding warmth & elegance to the home's interior. All bedrooms feature new carpeting & ceiling fans. Retreat to the primary suite featuring a generous walk-in closet, upgraded walk-in shower & double sinks. Step outside to a backyard oasis complete with a covered patio with stylish new pavers, artificial grass & 2 mature trees providing privacy. Enjoy added privacy as the home backs up to a common space with no rear neighbors. Pecan Creek offers residents access to 4 landscaped main parks featuring walking paths and playgrounds, along with additional greenbelts throughout the neighborhood. The newly landscaped area along Gantzel includes a picturesque walking path, perfect for evening strolls. Conveniently located near shopping, outdoor activities & a variety of dining options.
- Type:
- Single Family
- Sq.Ft.:
- 1,437
- Status:
- Active
- Beds:
- 2
- Lot size:
- 0.13 Acres
- Year built:
- 2019
- Baths:
- 2.00
- MLS#:
- 6731008
ADDITIONAL INFORMATION
This is a stunning 2-bedroom, 2-bathroom gem in fabulous Encanterra Golf & Country Club neighborhood in Queen Creek. This 1432 s.f. home sits on a 0.132-acre lot, complete with a spacious 2-car garage. Step inside to an inviting open floorplan bathed in natural light, featuring elegant wood-like tile and plush carpet flooring. The exquisite custom details throughout the home add a touch of luxury to every corner. The kitchen is a chef's delight, equipped with stainless steel appliances, upgraded cabinets, a large island with breakfast bar seating, and gleaming granite countertops. It seamlessly flows into the dining area and the expansive living room & surround sound with b/in speakers. Master retreat offers a sanctuary with a full bathroom, double sinks, and custom-tiled shower. Your guests will feel at home in the second bedroom, which also boasts a beautifully custom-tiled bath-shower combo. Convenience is key with an indoor laundry room that provides ample storage space. Step outside to your backyard oasis, featuring a custom built in water feature and an extra-large covered patio with a fan, plus piped in gas for bbq, perfect for entertaining or enjoying a quiet evening with family. The beautiful desert landscaping adds to the charm and low-maintenance appeal of this outdoor haven. Encanterra Golf & Country Club is one of the nicest and the most affordable country clubs in the valley! Four pools!!! There are 2 resort style pools with walkup bar, negative edge pool & more. There are also two indoor/outdoor lap pools & jacuzzi. Amazing 18 hole Tom Lehman championship golf course & pro shop! Plenty of sports & activities; 4 tennis courts, 8 pickleball courts, Bocce ball, biking/walking paths, state of the art fitness center w/ personal training, movement studios for yoga, Pilates, Zumba, core conditioning & more. There are a ton of social clubs to join too. Amazing full service Palma Kitchen + Tap FIVE STAR restaurant plus additional café's. Enjoy time at the salon/spa that offers massages, skin care, nail salon & more! You will never have to leave your own neighborhood for all of your social & wellness needs!
- Type:
- Single Family
- Sq.Ft.:
- 2,171
- Status:
- Active
- Beds:
- 3
- Lot size:
- 0.16 Acres
- Year built:
- 2024
- Baths:
- 3.00
- MLS#:
- 6730768
ADDITIONAL INFORMATION
Located in San Tan Valley, this adorable single story, 2171 sqare foot residence boasts a meticulously designed living space. Crafted with a keen eye for both style and functionality, this home harmoniously blends modern elegance with timeless comfort. This home seamlessly integrates open-concept living, featuring a den, 8' doors, 4-panel center sliding glass door, a large kitchen adorned with quartz countertops, white cabinets and stainless steel appliances. The expansive owner's suite includes dual vanities in the bathroom and a large walk-in closet. Additional bedrooms offer ample space for family or guests, each thoughtfully designed with comfort in mind. Complete with a 4-car garage, two car tandem and a RV garage this residence represents the epitome of ideal living.

Information deemed reliable but not guaranteed. Copyright 2025 Arizona Regional Multiple Listing Service, Inc. All rights reserved. The ARMLS logo indicates a property listed by a real estate brokerage other than this broker. All information should be verified by the recipient and none is guaranteed as accurate by ARMLS.
San Tan Valley Real Estate
The median home value in San Tan Valley, AZ is $405,500. This is higher than the county median home value of $365,700. The national median home value is $338,100. The average price of homes sold in San Tan Valley, AZ is $405,500. Approximately 69.95% of San Tan Valley homes are owned, compared to 19.42% rented, while 10.63% are vacant. San Tan Valley real estate listings include condos, townhomes, and single family homes for sale. Commercial properties are also available. If you see a property you’re interested in, contact a San Tan Valley real estate agent to arrange a tour today!
San Tan Valley, Arizona 85140 has a population of 96,127. San Tan Valley 85140 is more family-centric than the surrounding county with 40.3% of the households containing married families with children. The county average for households married with children is 29.48%.
The median household income in San Tan Valley, Arizona 85140 is $79,836. The median household income for the surrounding county is $65,488 compared to the national median of $69,021. The median age of people living in San Tan Valley 85140 is 34.8 years.
San Tan Valley Weather
The average high temperature in July is 105 degrees, with an average low temperature in January of 39.4 degrees. The average rainfall is approximately 9.9 inches per year, with 0 inches of snow per year.



