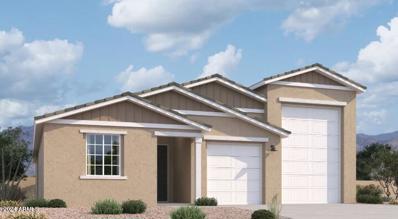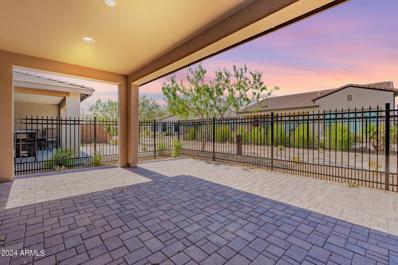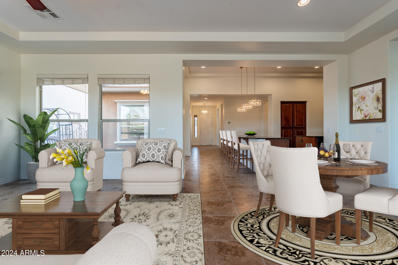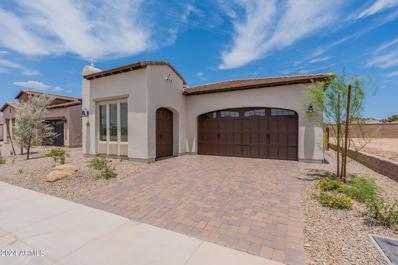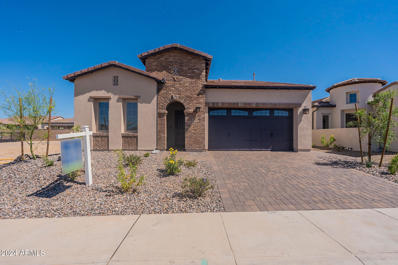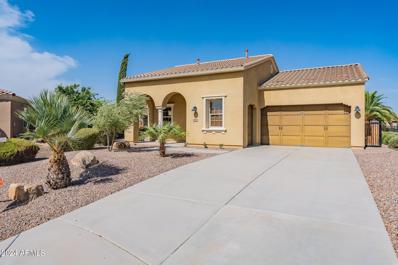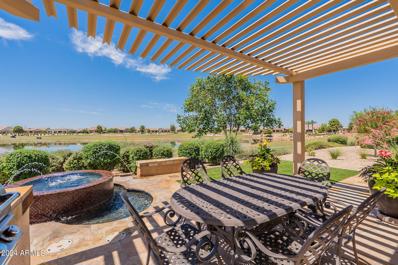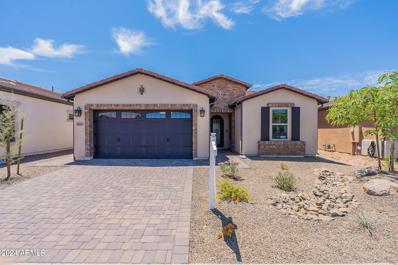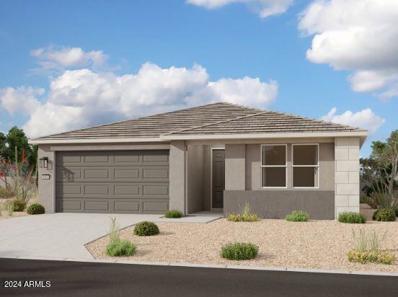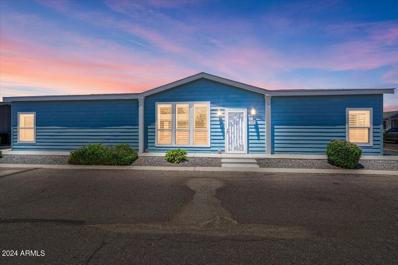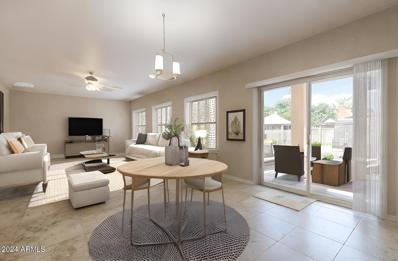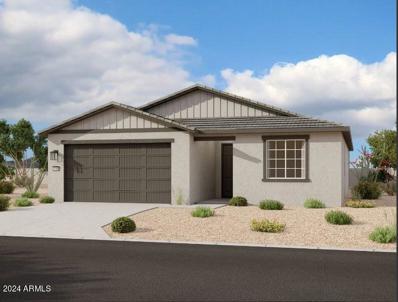San Tan Valley AZ Homes for Sale
- Type:
- Single Family
- Sq.Ft.:
- 2,535
- Status:
- Active
- Beds:
- 5
- Lot size:
- 0.18 Acres
- Year built:
- 2020
- Baths:
- 3.00
- MLS#:
- 6732942
ADDITIONAL INFORMATION
Step into this stunning 2020-built 5-bedroom home in Archer Meadows. The journey begins in a cozy hallway that leads to a spacious great room lit with recessed lighting and enriched by wood-look floors. Glass doors seamlessly merge indoor comfort with outdoor leisure, perfect for entertaining. Kitchen is a chef's delight, featuring stainless steel appliances, espresso cabinets, a subway tile backsplash, granite counters, a walk-in pantry, and an island with a breakfast bar. Retreat to the serene main bedroom, offering a tranquil escape with an ensuite with dual vanities and a walk-in closet. Backyard with a covered patio awaits your personal touch, ideal for a future pool or your landscaping designs. Don't forget the tandem 3-car garage! This is it! Welcome home!
- Type:
- Single Family
- Sq.Ft.:
- 2,071
- Status:
- Active
- Beds:
- 4
- Lot size:
- 0.12 Acres
- Year built:
- 2005
- Baths:
- 3.00
- MLS#:
- 6730559
ADDITIONAL INFORMATION
Make this stunning Pecan Creek subdivision home yours. With its spacious open concept design, this home is a must-see for those seeking both comfort & style. The eat-in kitchen boasts a large pantry, granite counters, a contemporary backsplash & modern white cabinetry. Enjoy upgraded wood flooring on the stairs and throughout the hallway, adding warmth & elegance to the home's interior. All bedrooms feature new carpeting & ceiling fans. Retreat to the primary suite featuring a generous walk-in closet, upgraded walk-in shower & double sinks. Step outside to a backyard oasis complete with a covered patio with stylish new pavers, artificial grass & 2 mature trees providing privacy. Enjoy added privacy as the home backs up to a common space with no rear neighbors. Pecan Creek offers residents access to 4 landscaped main parks featuring walking paths and playgrounds, along with additional greenbelts throughout the neighborhood. The newly landscaped area along Gantzel includes a picturesque walking path, perfect for evening strolls. Conveniently located near shopping, outdoor activities & a variety of dining options.
- Type:
- Single Family
- Sq.Ft.:
- 1,437
- Status:
- Active
- Beds:
- 2
- Lot size:
- 0.13 Acres
- Year built:
- 2019
- Baths:
- 2.00
- MLS#:
- 6731008
ADDITIONAL INFORMATION
This is a stunning 2-bedroom, 2-bathroom gem in fabulous Encanterra Golf & Country Club neighborhood in Queen Creek. This 1432 s.f. home sits on a 0.132-acre lot, complete with a spacious 2-car garage. Step inside to an inviting open floorplan bathed in natural light, featuring elegant wood-like tile and plush carpet flooring. The exquisite custom details throughout the home add a touch of luxury to every corner. The kitchen is a chef's delight, equipped with stainless steel appliances, upgraded cabinets, a large island with breakfast bar seating, and gleaming granite countertops. It seamlessly flows into the dining area and the expansive living room & surround sound with b/in speakers. Master retreat offers a sanctuary with a full bathroom, double sinks, and custom-tiled shower. Your guests will feel at home in the second bedroom, which also boasts a beautifully custom-tiled bath-shower combo. Convenience is key with an indoor laundry room that provides ample storage space. Step outside to your backyard oasis, featuring a custom built in water feature and an extra-large covered patio with a fan, plus piped in gas for bbq, perfect for entertaining or enjoying a quiet evening with family. The beautiful desert landscaping adds to the charm and low-maintenance appeal of this outdoor haven. Encanterra Golf & Country Club is one of the nicest and the most affordable country clubs in the valley! Four pools!!! There are 2 resort style pools with walkup bar, negative edge pool & more. There are also two indoor/outdoor lap pools & jacuzzi. Amazing 18 hole Tom Lehman championship golf course & pro shop! Plenty of sports & activities; 4 tennis courts, 8 pickleball courts, Bocce ball, biking/walking paths, state of the art fitness center w/ personal training, movement studios for yoga, Pilates, Zumba, core conditioning & more. There are a ton of social clubs to join too. Amazing full service Palma Kitchen + Tap FIVE STAR restaurant plus additional café's. Enjoy time at the salon/spa that offers massages, skin care, nail salon & more! You will never have to leave your own neighborhood for all of your social & wellness needs!
- Type:
- Single Family
- Sq.Ft.:
- 2,171
- Status:
- Active
- Beds:
- 3
- Lot size:
- 0.16 Acres
- Year built:
- 2024
- Baths:
- 3.00
- MLS#:
- 6730768
ADDITIONAL INFORMATION
Located in San Tan Valley, this adorable single story, 2171 sqare foot residence boasts a meticulously designed living space. Crafted with a keen eye for both style and functionality, this home harmoniously blends modern elegance with timeless comfort. This home seamlessly integrates open-concept living, featuring a den, 8' doors, 4-panel center sliding glass door, a large kitchen adorned with quartz countertops, white cabinets and stainless steel appliances. The expansive owner's suite includes dual vanities in the bathroom and a large walk-in closet. Additional bedrooms offer ample space for family or guests, each thoughtfully designed with comfort in mind. Complete with a 4-car garage, two car tandem and a RV garage this residence represents the epitome of ideal living.
- Type:
- Single Family
- Sq.Ft.:
- 2,116
- Status:
- Active
- Beds:
- 3
- Lot size:
- 0.12 Acres
- Year built:
- 2004
- Baths:
- 3.00
- MLS#:
- 6730029
ADDITIONAL INFORMATION
Stunning Home in Highly Sought-After Castlegate! Welcome to your dream home! Nestled in the coveted Castlegate neighborhood, this home has everything you've been searching for. The backyard is an entertainer's paradise with a pebble tec pool featuring an inground cleaning system. Step inside to a spacious kitchen with abundant cabinet storage, seamlessly flowing into the living room and breakfast nook perfect for hosting family and friends. The main floor also boasts a versatile den/office and a convenient powder room. Upstairs, you'll find an open loft with a built-in desk, ideal for work or study. Two generously sized guest bedrooms, provide ample space for guests or family. The larger primary bedroom offers not one but TWO walk-in closets. **Stunning Home in Highly Sought-After Castlegate!** Discover your dream home in the prestigious Castlegate community! This gem features a **pebble tec pool with an inground cleaning system**, making your backyard an entertainer's paradise. The spacious kitchen flows effortlessly into the living room and breakfast nook, perfect for gatherings. The main floor also offers a versatile den/office and a convenient powder room. Upstairs, an open loft with a **built-in desk** is perfect for work or study, along with two large guest bedrooms. The primary suite impresses with two walk-in closets. Close by community parks and a top-rated school, this home has it all. Don't miss your chanceschedule your showing today!
- Type:
- Townhouse
- Sq.Ft.:
- 1,678
- Status:
- Active
- Beds:
- 2
- Lot size:
- 0.09 Acres
- Year built:
- 2022
- Baths:
- 3.00
- MLS#:
- 6729468
ADDITIONAL INFORMATION
Move right into this nearly new Valletta model in the resort collection at Encanterra. Just steps away from the Algarve pool and restaurant. The home has custom tile plank flooring throughout. The kitchen is light and bright and offers an open floor plan with a large kitchen island. Enjoy coffee in the mornings on your expanded patio that has stone pavers and wrought iron fencing around the yard. The den offers a versatile home office or additional bedroom space. You'll find upgraded window treatments in the entire home along with upgraded lighting and ceiling fans. Encanterra offers endless amenities at your fingertips. Book your tour today!
- Type:
- Single Family
- Sq.Ft.:
- 2,304
- Status:
- Active
- Beds:
- 2
- Lot size:
- 0.17 Acres
- Year built:
- 2014
- Baths:
- 3.00
- MLS#:
- 6728061
ADDITIONAL INFORMATION
This is a stunning Captivate model in the lovely Encanterra Country Club community. From the street you will notice the attention to detail with many uncommon features and upgrades. The home has solar power under the Shea Xero 20 year prepaid lease, a resort back yard with heated/chilled pool, covered patio and custom fireplace. As you enter, you will notice wood plank style tile laid on bias throughout the living areas. The large second bedroom/casita has a private bath with walk in shower, private living space and a separate entrance from the front patio. The spacious main suite has plenty of room for large furniture, private bath and custom walk in closet. The upgraded kitchen features a granite island with gas cook top, stainless-steel built-in appliances, upgraded cabinets and custom backsplash. The upgrades don't end in the kitchen --- plantation shutters, neutral tile plank flooring, beautiful tile work in the 2.5 bathrooms, doors for privacy in the den/office, door to smart space along with an outside access side door.
- Type:
- Single Family
- Sq.Ft.:
- 2,716
- Status:
- Active
- Beds:
- 4
- Lot size:
- 0.2 Acres
- Year built:
- 2014
- Baths:
- 3.00
- MLS#:
- 6727454
ADDITIONAL INFORMATION
New incentive- With purchase price of $615K, sellers will pay off the solar lease! Giving buyers 10 yrs of ultra low utility billls! Sellers had $0 utility bills in summer!! Fall/spring were approx $20, winter btwn $20-$50. Come see this beautiful, highly upgraded 4 bed+ office, 2.5 bath, 3 car garage . Gourmet kitchen includes granite counters, oversized island, stainless appliances, gas cooktop, convection oven, & huge walk-in pantry. Primary bedroom features dual vanities, soaking tub, large shower & walk-in closet. Split floor plan with large secondary rooms and walk-in closets. Extra cabinets in laundry & garage. Grass, extended paved patio, and garden beds. Enjoy 2 community pools, splash pads, club house, playgrounds, pickle ball, basketball, sand volleyball, & frisbee golf course
- Type:
- Single Family
- Sq.Ft.:
- 1,468
- Status:
- Active
- Beds:
- 3
- Lot size:
- 0.16 Acres
- Year built:
- 2020
- Baths:
- 2.00
- MLS#:
- 6727702
ADDITIONAL INFORMATION
Welcome to this beautifully designed 3-bedroom, 2-bathroom residence located in Archers Meadow. Freshly painted as of 09/10/2024!! This home features numerous upgrades including a central island with quartz countertops, stainless steel appliances, modern tile floors, and a generously sized walk-in pantry. The well-planned layout includes a convenient split floor plan, with the primary bedroom boasting dual sinks and a spacious walk-in closet. Outside, the property offers a 2-car garage, mature landscaping, expansive windows, a sliding glass door, and an RV gate. Come see it today to explore all this property has to offer.
- Type:
- Single Family
- Sq.Ft.:
- 2,579
- Status:
- Active
- Beds:
- 3
- Lot size:
- 0.16 Acres
- Year built:
- 2009
- Baths:
- 3.00
- MLS#:
- 6725715
ADDITIONAL INFORMATION
$$$ Shea base price is $612k, add your $50k in personal touches for instant equity. Don't miss out on the best per SQ FT deal in the community. This Tarragona Model stands out as one of the most sought-after designs, featuring a spacious open floorplan. Highlights include an oversized family room, 2 expansive bedrooms, 2.5 baths, and a Chef's Kitchen with dual islands and granite countertops. Additionally, a versatile den offers potential as a third bedroom. Two separate patios enhance the appeal of this North/South facing homesite. The Primary suite is generously sized and includes a luxurious bathroom with tiled shower and granite counters. Discover a unique ''Secret Room'' offering flexible usage options. This homes also offer a Solar System for top of the line energy efficiency.
- Type:
- Single Family
- Sq.Ft.:
- 1,433
- Status:
- Active
- Beds:
- 2
- Lot size:
- 0.12 Acres
- Year built:
- 2016
- Baths:
- 2.00
- MLS#:
- 6726634
ADDITIONAL INFORMATION
This amazing home is located in the resort style community of Encanterra. The kitchen features beautiful cabinetry, nickel cabinet hardware, upgraded granite, tile backsplash, stainless appliances with a gas slide in range, microwave and refrigerator, under cabinet lights, pendent lights and a pantry. The great room is open to the kitchen and dining area. The master suite has a walk-in closet and a master bath with a double sink granite vanity, nickel faucets, a large tile walk-in shower and a private toilet room. There is a bedroom and full bath in the front of the home. The laundry room comes equipped with cabinets and the washer and dryer. The garage has an epoxy floor, side door to the yard, a soft water system and two storage racks on the ceiling. The backyard features a must have covered patio, extended paver patio and mature plants. This home has been upgraded with plantation shutters, hardwood flooring and gutters. Some of Encanterra's amenities include a championship golf course, 60,000 sq. ft. Clubhouse with dining, fitness, tennis, pickle ball, relaxation, complete w/multiple pools, an expansive athletic club, & full-service Spa.
- Type:
- Single Family
- Sq.Ft.:
- 3,044
- Status:
- Active
- Beds:
- 5
- Lot size:
- 0.2 Acres
- Year built:
- 2006
- Baths:
- 3.00
- MLS#:
- 6726781
ADDITIONAL INFORMATION
Spacious home with an assumable mortgage at 3.25%!!!- ask for details! This popular split floor plan is in the quiet Castlegate community. Mature landscaping, vaulted ceilings, large master bedroom suite, with walk in closet, soaking tub, separate shower and his and her double sinks. Large open kitchen with huge island, stainless steal appliances and granite countertops. Front room can easily be converted into an in law suite for multi generational living. Plenty of room for the family, north south exposure with grassy back yard, covered patio and above ground spa. Plenty of storage throughout the home with a walk in pantry, and a large laundry room with room for 2 refrigerators. Priced below comps and ready for you to make it your own.
- Type:
- Single Family
- Sq.Ft.:
- 2,180
- Status:
- Active
- Beds:
- 2
- Lot size:
- 0.14 Acres
- Year built:
- 2024
- Baths:
- 3.00
- MLS#:
- 6723123
ADDITIONAL INFORMATION
Experience refined living in this Genova model home in Encanterra. This 2,180 sq. ft. residence offers 2 bedrooms, 2.5 baths, & a versatile den. The gourmet kitchen boasts JennAir appliances, quartz countertops, a large single bowl sink, & elegant upgraded cabinetry. The open floor plan connects the spacious great room & dining area, perfect for entertaining. Retreat to the primary suite with a luxurious bathroom featuring a heavy glass shower enclosure & quartz countertops. Enjoy the Arizona weather on the covered patio with a built-in gas fireplace & extended pavers. Additional highlights include luxury vinyl plank flooring throughout & a golf cart garage. Discover the best in Encanterra living—schedule your visit today!
- Type:
- Single Family
- Sq.Ft.:
- 1,928
- Status:
- Active
- Beds:
- 2
- Lot size:
- 0.13 Acres
- Year built:
- 2024
- Baths:
- 2.00
- MLS#:
- 6723110
ADDITIONAL INFORMATION
Discover the perfect blend of elegance & comfort in this upgraded Nice floorplan with 2 bed, den, 2 bath home & 1,928 sq. ft. of living space. The $30,000 lot premium & over $160,000 in upgrades make this a standout property. The gourmet kitchen is a highlight, featuring JennAir® appliances, quartz countertops, white cabinets, a stylish tile backsplash, & a single bowl undermount sink. Enjoy luxurious baths with upgraded tile shower surrounds & a heavy glass primary shower enclosure. The home also boasts upgraded flooring throughout, a 15' multi-slide door overlooking the backyard with a covered patio & extended pavers. Designed for comfortable living with a SmartSpace area & thoughtful details throughout. It's move-in ready! Come & see why this home is the epitome of refined living!
- Type:
- Single Family
- Sq.Ft.:
- 2,282
- Status:
- Active
- Beds:
- 3
- Lot size:
- 0.3 Acres
- Year built:
- 2008
- Baths:
- 3.00
- MLS#:
- 6716533
ADDITIONAL INFORMATION
$$ ALERT $$ This exact model just went pending on golf & asking $1,249,000. What a bargain at this price. Add your own updates and be well under value with a one-of-a-kind just over 12,000 sq. ft. Step outside past the double rolling walls of glass and enjoy the private backyard with mature trees. You'll find stone pavers, built in BBQ, fire pit and turf grass. Inside the home you will find the perfect space to entertain. Step into the primary suite and relax in the sitting room with a good book and glass of wine. Front guest bedroom allows privacy for anyone visiting. The home also offers a ''smart space'' in the laundry room for additional work space and cabinets. The golf cart garage provides more storage as well.
Open House:
Saturday, 1/4 11:00-4:00PM
- Type:
- Single Family
- Sq.Ft.:
- 1,970
- Status:
- Active
- Beds:
- 3
- Lot size:
- 0.14 Acres
- Year built:
- 2024
- Baths:
- 3.00
- MLS#:
- 6721226
ADDITIONAL INFORMATION
Move into a New Home Now!!! - Welcome to Edgewood Villas in the Queen Creek Corridor. Step into this exquisite home designed with Loft ''Looks'' interior selections. Cooking is effortless with premium Bosch gourmet appliances, elegant white kitchen cabinets complemented by open shelving and an expansive island, perfect for hosting memorable family gatherings. The open floor plan fosters togetherness while providing serene personal space. Indulge in the Primary Suite with a spa-like bath including a soaking tub and showcased by a barn door. This home is certified as Dept. of Energy ''Zero Energy Ready Home'' equipped with solar prewire and an EV charger outlet. Up to 2% of Base Price can be applied towards closing cost and/or short-long term interest rate buydowns when choosing our preferred Lender. Additional eligibility and limited time restrictions apply.
- Type:
- Single Family
- Sq.Ft.:
- 1,769
- Status:
- Active
- Beds:
- 2
- Lot size:
- 0.12 Acres
- Year built:
- 2021
- Baths:
- 2.00
- MLS#:
- 6717592
ADDITIONAL INFORMATION
Stunning home that will deliver perfection to any buyer. Home is upscale and the sellers did many upgrades after moving into the property including glass and iron front door, upgraded springs on garage door, upgraded all appliances in property. landscaping is immaculate with fencing around property, travertine tile on patio and front entryway, electric screen enclosure on patio installed, cabinets painted, ventilation system installed. Back porch fireplace is perfect. Quiet location with privacy has a greenbelt in the back of home. Mountain views are amazing. Home is amazing please get this one while it is available.
- Type:
- Single Family
- Sq.Ft.:
- 2,143
- Status:
- Active
- Beds:
- 2
- Lot size:
- 0.13 Acres
- Year built:
- 2010
- Baths:
- 3.00
- MLS#:
- 6716810
ADDITIONAL INFORMATION
This Positano floorplan creates the perfect indoor and outdoor space. The two huge sliding walls of glass on the interior of the home connects your living space to a private courtyard with a welcoming fireplace. The expansive kitchen with its large center island is a chef's dream, providing ample space for culinary creations and gatherings. This home offers a spacious primary suite, ensuring both comfort and privacy. The thoughtful addition of a ''smart space'' housing laundry facilities and cabinetry further enhances the convenience and functionality of daily living. Both bathrooms have been upgraded with tile surrounds and beautiful light fixtures. Additional features include shutters, a carpet-free environment and gorgeous views of the golf course.
- Type:
- Single Family
- Sq.Ft.:
- 1,882
- Status:
- Active
- Beds:
- 2
- Lot size:
- 0.14 Acres
- Year built:
- 2023
- Baths:
- 2.00
- MLS#:
- 6716802
ADDITIONAL INFORMATION
Indulge in the epitome of refined living with this exquisite 2 bed, den, 2 bath home, boasting over 1,882 sq. ft. of luxury and elegance. From the moment you step inside you'll notice this Refresh plan has detail found throughout. The heart of the home is a culinary enthusiast's dream - a gourmet kitchen that exudes sophistication with its pristine white cabinets and an impressive array of high-end stainless steel appliances. Whether you're whipping up a quick breakfast or preparing a lavish feast, this kitchen is sure to inspire your inner chef. The thoughtfully upgraded baths elevate your daily routine to a spa-like experience, featuring tasteful finishes and modern fixtures. Imagine unwinding in the serene ambiance of your master bath after a long day. This home is ready for you!
- Type:
- Single Family
- Sq.Ft.:
- 1,953
- Status:
- Active
- Beds:
- 3
- Lot size:
- 0.14 Acres
- Year built:
- 2024
- Baths:
- 3.00
- MLS#:
- 6714123
ADDITIONAL INFORMATION
''New Construction in the heavily sought after San Tan Valley. Walk into the 1,953 square foot home with 3 bedrooms and 2 and a half bathrooms and you will see a classic wood look in the 6x24 ceramic, wood-styled, grey toned, tile. The front 2 bedrooms share a full bath with storage. Down the hall is the large study/den situated across from the half bath. With a spacious laundry room right in the middle of the home, chores are a breeze! The great room and kitchen are just a bit further down the hall and showcase the upgraded features. Grey 42' upper cabinets and Balck hardware match the white backsplash and white quartz countertop perfectly. The 8 foot doors make every entrance grand and so does the large 4-panel sliding glass door that brings loads of light into your great room. The primary boasts two sinks and multiple storage options with a great walk-in-closet and linen closet. And to make this move the easiest next step for your buyers, Ashton Woods is offerring electric washer/dryer, fridge, and blinds!
- Type:
- Other
- Sq.Ft.:
- 1,801
- Status:
- Active
- Beds:
- 2
- Lot size:
- 0.12 Acres
- Year built:
- 2021
- Baths:
- 3.00
- MLS#:
- 6709936
ADDITIONAL INFORMATION
2021 built 1800 sq ft manufactured home on owned land! Tastefully appointed with 2 owner suite bedrooms, each with private bath and separated by an open great room/kitchen. One of the largest floorplans in the community and includes extra large screened in patio with separate storage area. Water filtration system just added. Inside features farmhouse shutters, beautiful laminate flooring, stainless steel kitchen appliances, kitchen island and tray ceiling. 55+ community with community pool, clubhouse, activities and gated entrance.
- Type:
- Single Family
- Sq.Ft.:
- 2,513
- Status:
- Active
- Beds:
- 4
- Lot size:
- 0.17 Acres
- Year built:
- 2024
- Baths:
- 3.00
- MLS#:
- 6709618
ADDITIONAL INFORMATION
~~~~ Special CASH Pricing Available $599,990~~~~ Nearly complete and ready for a QUICK Move-in!!! - Welcome to Edgewood Estates located in the convenient Queen Creek Corridor. This Belfast plan home includes our Extra Suite Plus with private entrance, ideal for multigenerational living or guests. The focus of the home is the large great room with a 12' sliding glass door and stunning kitchen with Loft inspired interior selections including grey cabinets accented with open shelving and upgraded Bosch stainless-steel appliances. A split floorplan makes the Primary Suite is a private oasis accented with a spa-like bath. Solar prewire and an EV charger outlet in the garage included making it a Department of Energy ''Zero Energy Ready Home' certified.
Open House:
Sunday, 1/5 11:30-1:30PM
- Type:
- Single Family
- Sq.Ft.:
- 1,342
- Status:
- Active
- Beds:
- 2
- Lot size:
- 0.07 Acres
- Year built:
- 2020
- Baths:
- 2.00
- MLS#:
- 6708189
ADDITIONAL INFORMATION
Location, Location! Over $70k in upgrades PLUS a $40k lot premium on this fantastic Muros floor plan! Backs to a park like setting of peaceful tranquility! From the moment you enter the gates at Encanterra, you know you are home! GE stainless appliances, graphite sink and quartz counters with custom backsplash kitchen center this open floor plan to live in full time or just lock and leave! Knock down plaster finish, surround sound, all baths highly upgraded with quartz and tile! 2 car attached garage and stack washer/dryer. Tile floors through out make this home clean and seamless! Primary suite with double sinks, linen closet and walk in closet. Enjoy the Good Life in Encanterra with 2 clubhouses, multiple pools, golf, tennis, pickleball, full gym and spa!
- Type:
- Single Family
- Sq.Ft.:
- 3,741
- Status:
- Active
- Beds:
- 4
- Lot size:
- 0.18 Acres
- Year built:
- 2006
- Baths:
- 4.00
- MLS#:
- 6699464
ADDITIONAL INFORMATION
In the heart of the Taylor Ranch community in San Tan Valley lies a haven of tranquility and luxury. Welcome to this stunning 3741 square foot residence with a thoughtfully designed floor plan with 4 bedrooms and 3.5 baths , 3-car garage + a den/office offers the perfect retreat for productivity and focus. Don't miss the huge loft area for a great game room or craft area. Discover the backyard oasis, featuring a fenced pool that beckons you to take a refreshing dip on warm Arizona days or gather around the outdoor fireplace on cool evenings. Updated A/C units were installed in 2020, to ensure year-round comfort and energy efficiency. Closely located near the new Costco at Ellsworth Rd and EZ freeway access to the new I-24. Come see how much this wonderful home has to offer.
- Type:
- Single Family
- Sq.Ft.:
- 2,219
- Status:
- Active
- Beds:
- 4
- Lot size:
- 0.14 Acres
- Year built:
- 2024
- Baths:
- 3.00
- MLS#:
- 6705958
ADDITIONAL INFORMATION
New Construction in the heavily sought after San Tan Valley. Walk into the 2,219 square foot home with 4 bedrooms and 3 bathrooms and you will see a classic wood look in the 6x36 ceramic, wood-styled, tile. The front 2 bedrooms share a full bath with storage. Down the hall is the entrance to the garage with extra storage closet. As you walk into the rectangular shaped great room and kitchen, you will see more of the upgraded Oxford Collections. It boasts beautiful dark wood, 42 inch, upper cabinets, light quartz and gold hardware AND a matching gold faucet! The bathrooms also have the dark brown cabinets, gold hardware and black faucets. In the great room, the upgraded 4 panel sliding glass doors brings loads of light into the whole house! The Primary shows a double sink, linen closet, walk-in-closet and great view of the backyard. But the best and most unique part of this home is the guest retreat. This additional space is equipped with a full bathroom, bedroom, den, AND closet. Lastly, who could forget about the 2.5 car garage that is ideal for storage or an extra long vehicle!

Information deemed reliable but not guaranteed. Copyright 2024 Arizona Regional Multiple Listing Service, Inc. All rights reserved. The ARMLS logo indicates a property listed by a real estate brokerage other than this broker. All information should be verified by the recipient and none is guaranteed as accurate by ARMLS.
San Tan Valley Real Estate
The median home value in San Tan Valley, AZ is $405,500. This is higher than the county median home value of $365,700. The national median home value is $338,100. The average price of homes sold in San Tan Valley, AZ is $405,500. Approximately 69.95% of San Tan Valley homes are owned, compared to 19.42% rented, while 10.63% are vacant. San Tan Valley real estate listings include condos, townhomes, and single family homes for sale. Commercial properties are also available. If you see a property you’re interested in, contact a San Tan Valley real estate agent to arrange a tour today!
San Tan Valley, Arizona 85140 has a population of 96,127. San Tan Valley 85140 is more family-centric than the surrounding county with 40.3% of the households containing married families with children. The county average for households married with children is 29.48%.
The median household income in San Tan Valley, Arizona 85140 is $79,836. The median household income for the surrounding county is $65,488 compared to the national median of $69,021. The median age of people living in San Tan Valley 85140 is 34.8 years.
San Tan Valley Weather
The average high temperature in July is 105 degrees, with an average low temperature in January of 39.4 degrees. The average rainfall is approximately 9.9 inches per year, with 0 inches of snow per year.



