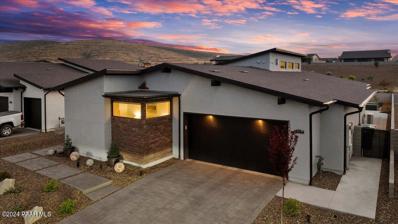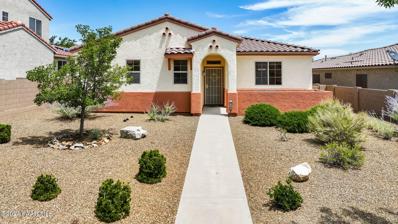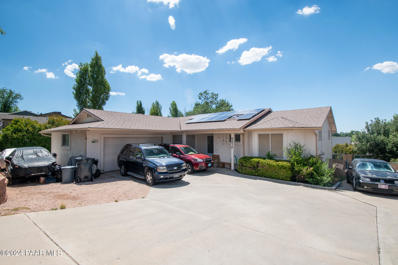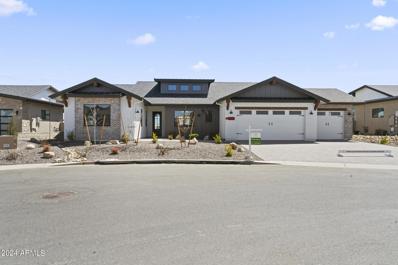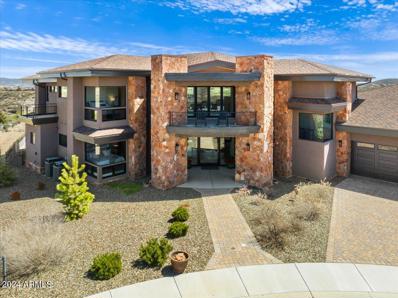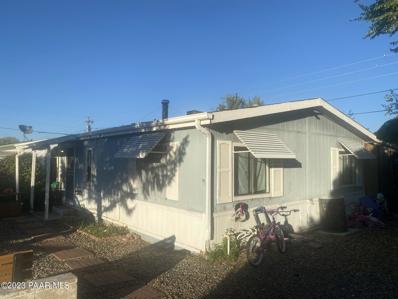Prescott Valley AZ Homes for Sale
- Type:
- Other
- Sq.Ft.:
- 2,253
- Status:
- Active
- Beds:
- 2
- Lot size:
- 0.18 Acres
- Year built:
- 2022
- Baths:
- 2.00
- MLS#:
- 1066230
- Subdivision:
- Jasper
ADDITIONAL INFORMATION
Welcome to this 606 Mandalay floor plan home in the highly sought-after Jasper Community. This stunning, energy-efficient single-level home offers better-than-new quality and captures casual elegance from the moment you step inside. The spacious great room features high-volume vaulted and wood-beamed ceilings, custom built-in cabinetry, and a horizontal gas fireplace, perfect for cozy evenings. The gourmet kitchen is a chef's dream with quartz countertops, dual-tone cabinets, double ovens, peek-a-boo windows, a 5-burner gas stove, and a spacious walk-in pantry. Clerestory windows flood the space with natural light, enhancing the inviting atmosphere. The master suite is a true retreat, leading to a luxurious bath with a soaking tub, rain-glass walk-in shower, and a dual sink quartz vanity.
- Type:
- Other
- Sq.Ft.:
- 2,268
- Status:
- Active
- Beds:
- 3
- Lot size:
- 0.45 Acres
- Year built:
- 1995
- Baths:
- 3.00
- MLS#:
- 1066210
- Subdivision:
- Prescott Valley 20
ADDITIONAL INFORMATION
A must see w/brand new upstairs flooring, No Carpet! Beautifully terraced & landscaped home w/fenced in front yard for outdoor entertainment. Perfect for a growing family. The spacious kitchen features granite counter tops w/large electric stove island w/3 pantries & a separate laundry room off the kitchen & garage. Gorgeous Saltillo tile and original wood floors. Whole house water filtration system w/hot & cold water @ frig dispenser. Open concept living, dining & kitchen w/additional open courtyard brings natural sunlight indoors. All 3 bedrooms located upstairs w/the primary bedroom adorning it's own private patio & hot tub continues to fenced in backyard dog run. Property boosts a 10X12 she-shed or workshop w/heat, cooling & electricity. Endless parking options for RV, guests & toy.
- Type:
- Single Family
- Sq.Ft.:
- 2,655
- Status:
- Active
- Beds:
- 4
- Lot size:
- 0.25 Acres
- Year built:
- 2003
- Baths:
- 3.00
- MLS#:
- 6733564
ADDITIONAL INFORMATION
Welcome to beautiful Stoneridge. This home has it all. With plenty of space for friends and familyand all the amenities you need. Main level living with additional bedrooms upstairs. The open floor plan invites you to enjoy family gatherings, perfect for entertaining. Enjoy breathtaking views from the large open lot. Walking distance to the golf course, restaurant and parks. Call today before this home is gone!
- Type:
- Townhouse
- Sq.Ft.:
- 1,069
- Status:
- Active
- Beds:
- 2
- Lot size:
- 0.11 Acres
- Year built:
- 2024
- Baths:
- 2.00
- MLS#:
- 1066201
- Subdivision:
- Granville
ADDITIONAL INFORMATION
QUICK OCCUPANCY ON THIS ADORABLE 2BR/2BA/2 CAR GARAGE CORNER LOT TOWNHOME! INCLUDES FRIDGE, WASHER/DRYER, CERAMIC TOP RANGE, BUILT-IN MICROWAVE, DISHWASHER, WINDOW COVERINGS, FRONT & BACK YARD LANDSCAPING ON A TIMER AND DRIP SYSTEM! UPGRADED STAGGERED RYE COLORED CABINETS, GRANITE COUNTERS, KITCHEN PANTRY, LUXURY VINYL PLANK FLOORING, CARPET IN BEDROOMS ONLY. 10 FT CEILINGS, 8 FT DOORS, 2 TONE PAINT. $142/MO HOA FEES INCLUDE FRONT YARD MAINTENANCE, EXTERIOR BUILDING MAINTENANCE (INCLUDING ROOF, STUCCO & PAINT). INSURANCE COVERS FROM THE DRYWALL OUT. THIS HOME IS TURN-KEY & ALL ELECTRIC. FANTASTIC GRANVILLE AMENITIES INCLUDING 4 POOLS, 2 HOT TUBS, 3 FITNESS CENTERS, PICKLEBALL, TENNIS, BASKETBALL, VOLLEYBALL, NUMEROUS SOCIAL ACTIVITIES, DOG PARK & MORE!
- Type:
- Other
- Sq.Ft.:
- 3,285
- Status:
- Active
- Beds:
- 3
- Lot size:
- 0.33 Acres
- Year built:
- 2022
- Baths:
- 3.00
- MLS#:
- 1066195
- Subdivision:
- Jasper
ADDITIONAL INFORMATION
This stunning single-family home in the desirable community of Jasper boasts of one of the largest lots this community has to offer. Sitting just below the Clubhouse and all its amenities, this home offers luxurious living with 3285 square feet of space. This modern residence boasts of all the latest amenities and design features. The large Owner's Suite has vaulted ceilings and an oversized luxurious bath, a large walk-in closet, double vanities, a step-in shower and separate soaking tub for ultimate pampering, is sure to not disappoint. The gourmet kitchen not only offers a luxury built-in wall oven/micro combo, but also a separate 5 burner gas cooktop with a Bosch chimney wall hood. The entertainers T shaped island with butcher block counter makes a great place for entertaining. Formal
- Type:
- Other
- Sq.Ft.:
- 1,536
- Status:
- Active
- Beds:
- 3
- Lot size:
- 0.14 Acres
- Year built:
- 2005
- Baths:
- 2.00
- MLS#:
- 1066155
- Subdivision:
- Stoneridge
ADDITIONAL INFORMATION
Tucked away in the peaceful valley of Stoneridge. This Spanish Monterra Plan home offers a 3 BD, 2BA split floor plan. Spacious Primary Suite with walk in closet, Executive Height vanity w/ dual sinks, separate shower & Garden Tub. Living room has custom built wall/entertainment cabinetry & corner gas fireplace. Kitchen is spacious w/ center island & reach in pantry. Secondary bedrooms and laundry are located off the main living area. Private back yard and patio w/easy care landscape. Garage access via alley, giving the streetscape pedestrian friendly appeal. Stoneridge offers the country club lifestyle with golf, racquet sports, swimming, clubhouse, walking/biking paths with reasonable HOA fee's. Great primary or second home with lock & leave capability.
- Type:
- Other
- Sq.Ft.:
- 2,414
- Status:
- Active
- Beds:
- 4
- Lot size:
- 0.23 Acres
- Year built:
- 2005
- Baths:
- 2.00
- MLS#:
- 1066122
- Subdivision:
- Granville
ADDITIONAL INFORMATION
Set on a corner lot in an established section of the community, this 2,414 sq. ft. split floorplan home offers 4 bedrooms, 2 full baths, and a newer owned solar system for green energy savings! Greet your guests with a stylish flagstone flanked entry that opens to a formal foyer. Eye-catching architectural arches give an upscale welcome into a very generously sized great room, spacious enough to accommodate formal dining if you choose. The kitchen and adjacent family room with corner fireplace make for the perfect, ultra-comfortable daily gathering place to prepare meals and spend quality time together. The cook in your household will especially appreciate the kitchen's plentiful cabinetry and counterspace, eat-at island, pantry, and classic stainless steel sink and appliances.
- Type:
- Other
- Sq.Ft.:
- 1,765
- Status:
- Active
- Beds:
- 3
- Lot size:
- 0.14 Acres
- Year built:
- 2024
- Baths:
- 2.00
- MLS#:
- 1065995
- Subdivision:
- Jasper
ADDITIONAL INFORMATION
Another beautiful Capstone Homes in Jasper 7. This 3 bed 2 bath tandem 3 car garage is a split floor plan with a modern exterior on a corner lot. This home has white shaker cabinets, quartz countertops, and highest level luxury vinyl plank flooring throughout. No carpet. Bathrooms have 12' by 24' tile on floors and primary shower has full tile surround to ceiling. Corner Lot.
- Type:
- Other
- Sq.Ft.:
- 1,501
- Status:
- Active
- Beds:
- 3
- Lot size:
- 0.18 Acres
- Year built:
- 2004
- Baths:
- 2.00
- MLS#:
- 1065842
- Subdivision:
- Granville
ADDITIONAL INFORMATION
This beautiful 3-bedroom, 2-bathroom home is ready for you! Freshly painted inside and out, it features a brand new A/C system and a roof that's only 4 years old. The primary bedroom includes an ensuite bathroom for added privacy. Nestled in a quiet neighborhood, it's conveniently close to shopping, hiking trails, Embry-Riddle Aeronautical University and Antelope Golf Course. Enjoy outdoor living with a large, fenced backyard. Don't miss this opportunity to make this lovely house your new home!
- Type:
- Other
- Sq.Ft.:
- 1,531
- Status:
- Active
- Beds:
- 3
- Lot size:
- 0.23 Acres
- Year built:
- 1994
- Baths:
- 2.00
- MLS#:
- 1065803
- Subdivision:
- Prescott Valley 15
ADDITIONAL INFORMATION
Adorable split floor plan 3-bedroom home with 2 car garage. Light open floor plan, well maintained, upgraded fixtures, fireplace, skylights, and lots of other built-in features. A large, enclosed backyard with mature landscaping and mature Apple Tree. Enjoy all 4 seasons from the covered deck and open patio. Solar System is owned! Plenty of off-street parking, including an RV gate
- Type:
- Other
- Sq.Ft.:
- 2,580
- Status:
- Active
- Beds:
- 4
- Lot size:
- 0.22 Acres
- Year built:
- 2024
- Baths:
- 3.00
- MLS#:
- 1065365
- Subdivision:
- Granville
ADDITIONAL INFORMATION
Ready for quick occupancy! Very popular 729 floorplan with 4 BR and 2.5 baths plus 3 car garage with 4 ft deep extension and storage closet with numerous built in shelves. Spacious Great room. Upgraded Sage cabinets with 42'' uppers with soft close cabinets and drawers plus upgraded granite in the kitchen, huge kitchen island. 2 kitchen pantries, gas cooktop plus built-in double ovens. Primary Suite with 2 closets. 2 tone paint. Luxury vinyl plank flooring throughout. Corner location on a cul-de-sac. Front yard and current back yard landscaping (plus additional rock) on timer and a drip system included. Located w/in walking distance of Spur Cross Clubhouse amenities, including fitness center, Olympic lap pool, hot tub, pickleball courts, tennis, cornhole, table tennis, basketball and more
- Type:
- Single Family
- Sq.Ft.:
- 2,189
- Status:
- Active
- Beds:
- 3
- Lot size:
- 0.28 Acres
- Year built:
- 2024
- Baths:
- 3.00
- MLS#:
- 6710950
ADDITIONAL INFORMATION
Another beautiful Capstone Home in the most sought after community in Prescott Valley ''Jasper''. This home is MOVE-IN-READY and now comes with washer, dryer & refrigerator and incredible backyard landscaping! Capstone Homes most popular floorplan, in the Farmhouse elevation. Oversized 3 car garage, 12' ceilings in the entry, kitchen, dining, and living room, 10' ceilings in all other areas. Transom windows. Freestanding tub in owners' bath, tile shower, hall bath tile wainscoting. Quartz countertops, hardwood flooring throughout, berber carpet in the bedrooms. Washer Dryer and Refrigerator included. This home backs to the Iron King trail on an oversized lot. A must see! This home
- Type:
- Single Family
- Sq.Ft.:
- 2,501
- Status:
- Active
- Beds:
- 3
- Lot size:
- 0.27 Acres
- Year built:
- 2023
- Baths:
- 3.00
- MLS#:
- 6710716
ADDITIONAL INFORMATION
Another gorgeous Capstone Home in Jasper on an oversized lot with incredible views. This single level Farmhouse is complete and MOVE-IN-READY with washer, dryer, refrigerator and backyard landscaping. This home features 10' ceilings throughout, 8' solid core doors, hardwood flooring in living room, den, kitchen, dining, and butlers pantry; luxury grade berber carpet in bedrooms, 12'' by 24'' tile in baths, quartz countertops, and a freestanding tub in primary suite.
- Type:
- Other
- Sq.Ft.:
- 1,888
- Status:
- Active
- Beds:
- 3
- Lot size:
- 0.15 Acres
- Year built:
- 2019
- Baths:
- 3.00
- MLS#:
- 1064317
- Subdivision:
- Stoneridge
ADDITIONAL INFORMATION
VIEWS, VIEWS AND MORE VIEWS. This heavily upgraded home is a Stoneridge Builders 50-1750 plan, the following are just some of the upgrades, Kitchen Aid Appliances, Soft Close Cabinets throughout, upgraded Granite throughout, 2nd Bedroom is an En-Suite, upgraded 1/2 Bathroom, (see upgrades list for everything), 3rd Bedroom is a Custom Office, LVP flooring throughout, Unobstructed 180+ view of all of Northern Arizona, Golf Course, Mingus Mountains, Bill Williams Mountain and more. Garage shoe cabinet does not convey.
- Type:
- Other
- Sq.Ft.:
- 2,529
- Status:
- Active
- Beds:
- 4
- Lot size:
- 0.92 Acres
- Year built:
- 1986
- Baths:
- 3.00
- MLS#:
- 1063564
- Subdivision:
- Prescott Valley 20
ADDITIONAL INFORMATION
Wow the views! Single level Two family home with Casita on large corner lot. NO HOA Bring your toys, boat, RV. Main home is 1759 sf. Open-concept living 3 bedrooms, 2 bathrooms. The custom kitchen is a chef's delight with a large marble island, high-end cabinetry, SS appliances & natural light. Efficient AC system. Covered breezeway adjoins self-contained 770 sf Guest Studio/ In-Law Suite with kitchenette, 3/4 bath, cozy living area, separate entrance, Huge patio for outdoor dining, grilling, entertaining, enjoying breathtaking sunsets, spectacular views. Fruit trees, grapes & completely fenced yard with double gates. On .92 of an acre. Convenient to restaurants and hospitals. Perfect for Multi-Generational Living or VRBO. Room to Roam!!!
$1,990,000
7420 E REINS Court Prescott Valley, AZ 86314
- Type:
- Single Family
- Sq.Ft.:
- 4,804
- Status:
- Active
- Beds:
- 3
- Lot size:
- 0.52 Acres
- Year built:
- 2017
- Baths:
- 5.00
- MLS#:
- 6685848
ADDITIONAL INFORMATION
Your new memories begin here! Enter through the giant pivot front door to this fully custom home, enter the warm and welcoming living room with space for everyone. You'll find you're eager to entertain all of your friends more than you ever have. The large great room flows to the formal dining area and then into the chef's kitchen with the very large gas, 6 burner range with its 2 ovens in addition to the built -in wall convection oven. A built -in ice maker helps when entertaining outside on the very large patio that overlooks FIVE holes of the Stoneridge Golf Course! Ready to BBQ with friends? No worries, use the easy to slide corner window from the kitchen and pass all the provisions right out to your guests! Enjoy a relaxing swim in the 25 YD indoor pool. The master suite is truly.... spa-like with the walk- in stone surround shower. The dual vanities with Brazilian Quartzite and Illuminating mirrors and the large, jetted tub tucked into the custom corner view windows, lower one blind for complete privacy while enjoying the stunning views of the mountains and the golf course below. The jetted tub heats the water and recirculates it so you can enjoy a very long, relaxing soak. The master walk in closet is very large and has great storage too. The 2 guest bedrooms are also very large and both have great big closets...so much storage in this home! These rooms are also complete with the custom corner windows for the wonderful views as well as blackout blinds for a good nights' rest. The loft has it's own patio with views of Glassford Hill and also the beautiful neighborhood below. The second floor has an art studio which could be used as a rec room or a great movie room. This room has 2 separate patios, corner windows for the views and beautiful wood floors....not to mention...the room is plumbed to add a bathroom, so this could make a 2nd master en-suite! On the main floor there is an office area that has a great view of the pool and lots of productivity space for you....all rooms have Cat 6 hard wired high speed data connections. There are so many special features....please read the Special Features page to get even MORE information about this very special home nestled in the Mingus Mtns. Golf cart and some furnishings may convey with full price offer.
- Type:
- Other
- Sq.Ft.:
- 3,667
- Status:
- Active
- Beds:
- 5
- Lot size:
- 0.2 Acres
- Year built:
- 2006
- Baths:
- 3.00
- MLS#:
- 1062527
- Subdivision:
- Stoneridge
ADDITIONAL INFORMATION
Beautiful & Spacious 3,667 +/- S.F. 2 Story Home Located in the Highly Desired Stoneridge Community with Many Amenities to Offer! This Wonderful 5 Bedroom Home Features a Comfortable Floor Plan. The Lower Level Offers: Formal Living & Dining Areas, Open Great Room w/Family Room, Lrg Kitchen w/Granite Counter Tops & Quality Cabinetry, Walk-in Pantry, Wet Bar, Large Bonus Room/Office/Study/Game Room/Potential Bedroom, 2 Front Bedrooms, Full Guest Bathroom, Laundry Room, & the Owner Suite w/Upgraded Bathroom w/Walk-in Shower, Jetted Tub & Spacious Closet. The Upper Level Offers: 2 Additional Bedrooms, Loft, and Full Bathroom. Other Features Include Attractively Landscaped Front & Back Yards, Backyard Firepit, Lg Covered Patio, 2 Car Garage, Zoned Heating & Cooling & Much More
- Type:
- Other
- Sq.Ft.:
- 1,345
- Status:
- Active
- Beds:
- 3
- Lot size:
- 0.18 Acres
- Year built:
- 1986
- Baths:
- 2.00
- MLS#:
- 1060076
- Subdivision:
- Prescott Valley 8
ADDITIONAL INFORMATION
Fixer upper, needs new roof. Tenants are month to month. Tenants require 48 hour notice to show. Seller financing offers at this time. Suggest $19,000 down, 30 years @ 8%, no due on sale, pre-payment penalty of $45,000. Owner may carry!
- Type:
- Other
- Sq.Ft.:
- 1,712
- Status:
- Active
- Beds:
- 2
- Lot size:
- 0.14 Acres
- Year built:
- 2023
- Baths:
- 2.00
- MLS#:
- 1059900
- Subdivision:
- Jasper
ADDITIONAL INFORMATION
A gorgeous Capstone home that is now complete and MOVE-IN-READY. This home has a modern elevation 2 bedrooms 2 baths + study with the super great room option. Features luxury vinyl plank flooring throughout main living areas, 12 by 24 tile in bathrooms and owners shower, slate shaker cabinets, brushed nickel hardware and fixtures, a fireplace and much more. With spray foam insulation enjoy low energy costs.

Listings courtesy of Prescott Area Association of REALTORS®.as distributed by MLS GRID. Based on information submitted to the MLS GRID as of {{last updated}}. All data is obtained from various sources and may not have been verified by broker or MLS GRID. Supplied Open House Information is subject to change without notice. All information should be independently reviewed and verified for accuracy. Properties may or may not be listed by the office/agent presenting the information. Properties displayed may be listed or sold by various participants in the MLS. Data is deemed reliable but is not guaranteed accurate by the Prescott Area Association of REALTORS®.

Information deemed reliable but not guaranteed. Copyright 2025 Arizona Regional Multiple Listing Service, Inc. All rights reserved. The ARMLS logo indicates a property listed by a real estate brokerage other than this broker. All information should be verified by the recipient and none is guaranteed as accurate by ARMLS.
Prescott Valley Real Estate
The median home value in Prescott Valley, AZ is $447,100. This is lower than the county median home value of $490,300. The national median home value is $338,100. The average price of homes sold in Prescott Valley, AZ is $447,100. Approximately 64.54% of Prescott Valley homes are owned, compared to 28.64% rented, while 6.81% are vacant. Prescott Valley real estate listings include condos, townhomes, and single family homes for sale. Commercial properties are also available. If you see a property you’re interested in, contact a Prescott Valley real estate agent to arrange a tour today!
Prescott Valley, Arizona 86314 has a population of 46,014. Prescott Valley 86314 is more family-centric than the surrounding county with 24.56% of the households containing married families with children. The county average for households married with children is 18.93%.
The median household income in Prescott Valley, Arizona 86314 is $60,033. The median household income for the surrounding county is $56,170 compared to the national median of $69,021. The median age of people living in Prescott Valley 86314 is 47.1 years.
Prescott Valley Weather
The average high temperature in July is 89.8 degrees, with an average low temperature in January of 28 degrees. The average rainfall is approximately 16.6 inches per year, with 12.2 inches of snow per year.
