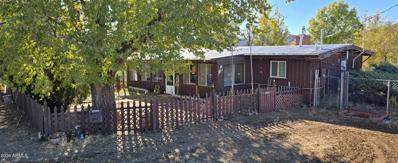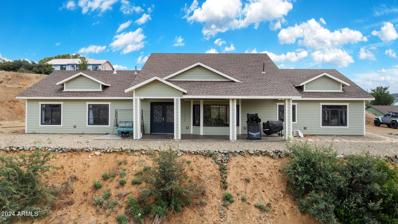Humboldt AZ Homes for Sale
- Type:
- Single Family
- Sq.Ft.:
- 1,248
- Status:
- Active
- Beds:
- 3
- Lot size:
- 1.26 Acres
- Year built:
- 1967
- Baths:
- 2.00
- MLS#:
- 6786594
ADDITIONAL INFORMATION
Panoramic views to watch all the seasons change on this 1.26 acres that has so much potential. Home was built in 1958 and has had several updates through the years. Arizona Room to enjoy our wonderful weather, and back porch for the family pet running in the grass. Sprinklers already installed to keep the grass green through the summer. Home has a very unique floor plan however value is there for upgrades and changes. You really have to see it in person to envision the potential.
- Type:
- Other
- Sq.Ft.:
- 2,176
- Status:
- Active
- Beds:
- 4
- Lot size:
- 0.46 Acres
- Year built:
- 2006
- Baths:
- 2.00
- MLS#:
- 6740326
ADDITIONAL INFORMATION
Welcome to this lovely 4-bedroom, 2-bathroom home with a split floor plan offering 2,177 square feet of living space on nearly a half-acre. The bright & open layout boasts tall ceilings & clerestory windows. Two tone paint with beautiful wood laminate floors, celling fans, 2'' horizontal blinds & skylights throughout. A spacious kitchen includes a center island, breakfast bar, ample pantry & cozy nook. Master bedroom with his & her closets. The master bath features include a garden tub, dual vanities, a shower, & a separate toilet room. Massive covered patio in the backyard looking out to the Bradshaw mountains. Backyard is fenced with sidewalks connecting to front patio. Within walking distance to Humboldt Elementary School. This home is ideal for both comfortable living & entertaining.
$589,000
2585 S RENO Drive Humboldt, AZ 86329
- Type:
- Single Family
- Sq.Ft.:
- 2,769
- Status:
- Active
- Beds:
- 5
- Lot size:
- 0.46 Acres
- Year built:
- 2021
- Baths:
- 3.00
- MLS#:
- 6727919
ADDITIONAL INFORMATION
We invite you to explore this one-of-a-kind custom home built from the ground up with quality. Sitting on 0.46 and having space for a garage, this home has space for additions. Once you walk through the front door, you will discover an open floor plan, vaulted ceilings, natural light cascading in, and beautiful views. You won't be able to keep your eyes off the large living room with a gas fireplace and the stunning kitchen with a long island. As you explore the home, notice the split floor plan and large laundry room. Step into the primary suite, and you will feel the spacious bedroom, walk-in closet, and primary bathroom. The primary bathroom has a significant step-in shower and space for a sauna. Don't forget to explore the backyard of a gas fire pit. Explore this home for yourself.

Information deemed reliable but not guaranteed. Copyright 2024 Arizona Regional Multiple Listing Service, Inc. All rights reserved. The ARMLS logo indicates a property listed by a real estate brokerage other than this broker. All information should be verified by the recipient and none is guaranteed as accurate by ARMLS.
Humboldt Real Estate
Humboldt real estate listings include condos, townhomes, and single family homes for sale. Commercial properties are also available. If you see a property you’re interested in, contact a Humboldt real estate agent to arrange a tour today!
Humboldt Weather


