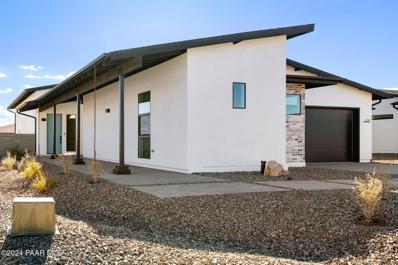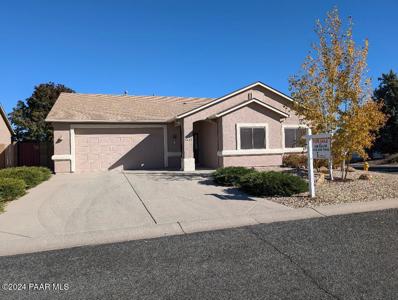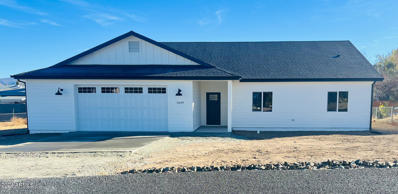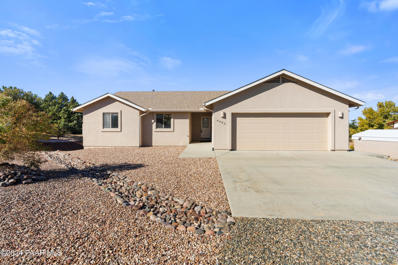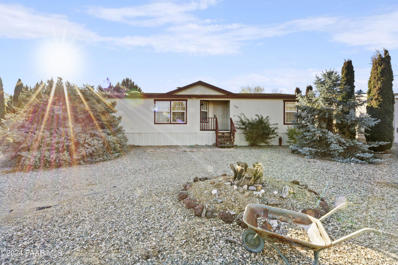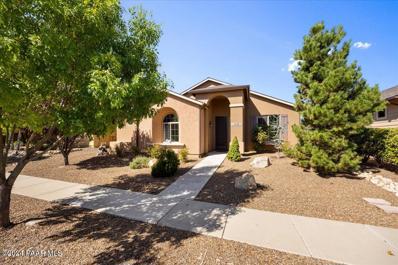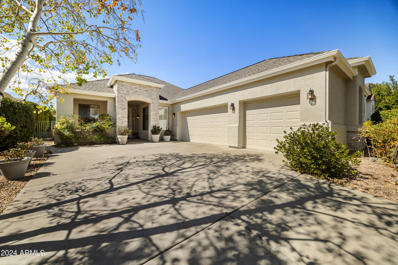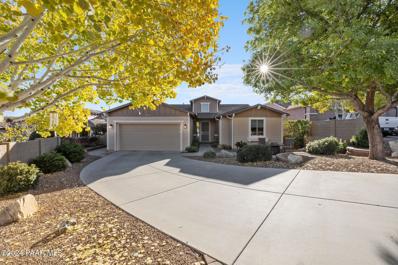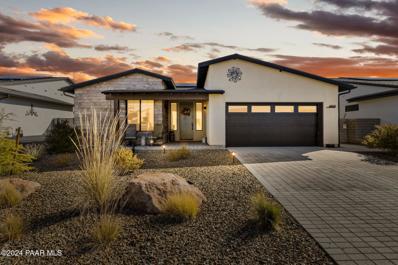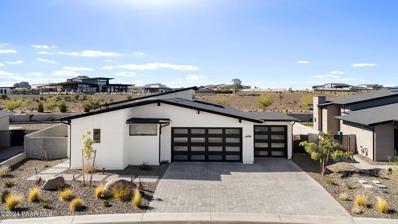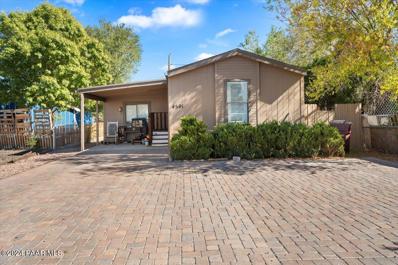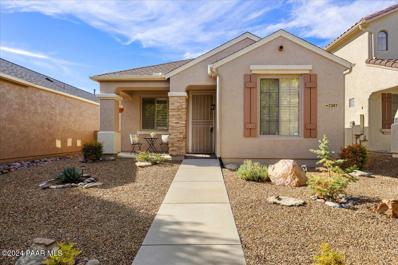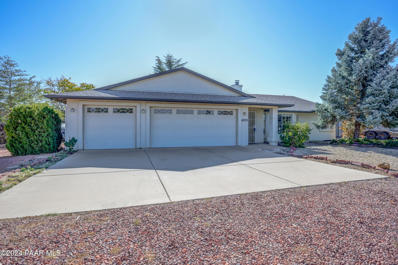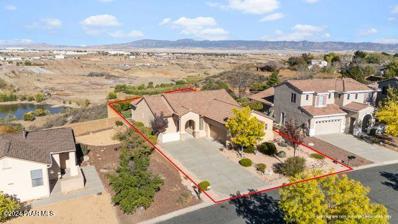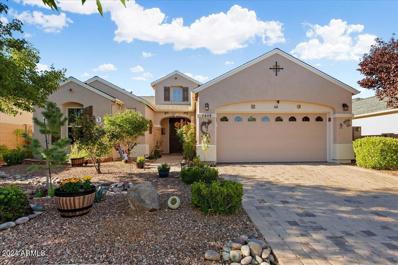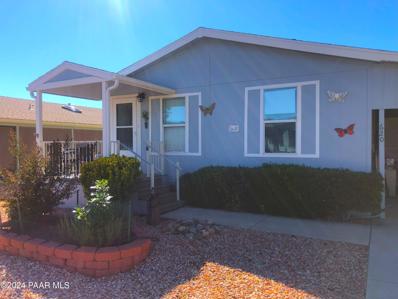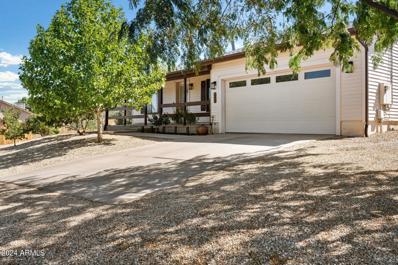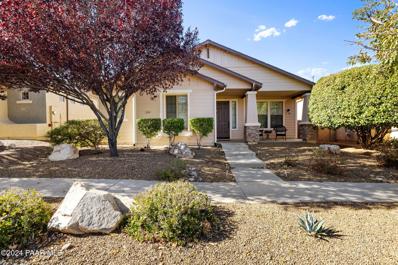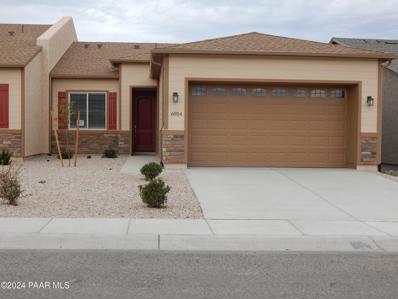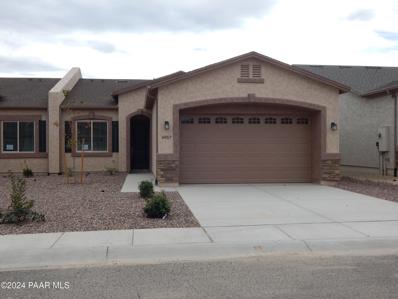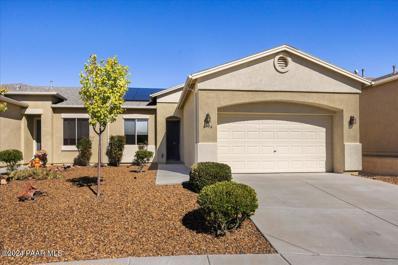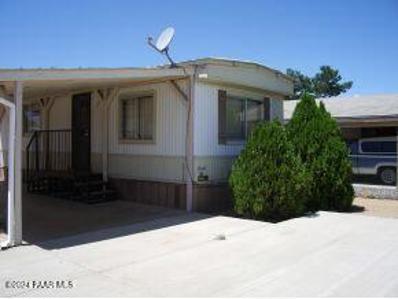Prescott Valley AZ Homes for Sale
- Type:
- Other
- Sq.Ft.:
- 2,204
- Status:
- Active
- Beds:
- 2
- Lot size:
- 0.26 Acres
- Year built:
- 2024
- Baths:
- 3.00
- MLS#:
- 1068883
ADDITIONAL INFORMATION
New Move-in Ready Home in Prescott Valley, AZ on a ''view lot''! With a spacious 2,204 square feet of living space, this home provides ample room for relaxation and entertainment.Step inside and be greeted by an open floor plan. The great room features a fireplace, creating the perfect ambiance for cozy evenings with loved ones. Vaulted ceilings and clerestory windows fill the space with natural light, creating an airy and bright atmosphere.The kitchen is a chef's dream, boasting granite countertops and plenty of storage space. Prepare delicious meals while enjoying the views from your kitchen window. The adjacent dining area flows seamlessly into the covered paver patio, offering a wonderful space for outdoor dining or simply enjoying your morning coffee.Retreat to the primary
- Type:
- Other
- Sq.Ft.:
- 1,501
- Status:
- Active
- Beds:
- 3
- Lot size:
- 0.23 Acres
- Year built:
- 2003
- Baths:
- 2.00
- MLS#:
- 1068868
- Subdivision:
- Granville
ADDITIONAL INFORMATION
Gorgeous and well maintained home with upgrades galore. Split floor plan. Block wall fencing. Corner lot. Enclosed and heated Arizona room.New roof 2020New toilets 2018Corian counters 2018New water heater 2020New dishwasher 2017New refrigerator 2024
- Type:
- Single Family
- Sq.Ft.:
- 1,808
- Status:
- Active
- Beds:
- 3
- Lot size:
- 0.25 Acres
- Year built:
- 2024
- Baths:
- 2.00
- MLS#:
- 6783848
ADDITIONAL INFORMATION
BEAUTIFUL, NEW CONSTRUCTION HOME! 3BR/2BA design totaling approximately 1,808 SF. Open/split floor plan concept with central Great Room that flows into a kitchen with stainless steel appliances, granite countertops and Shaker-style cabinets with soft-close hardware. House contains 9' ceilings and luxury vinyl plank flooring throughout, master bathroom includes a fully tiled, walk-in shower and rear patio has a gas hookup for BBQ. The garage is an oversized two-car (25' deep), and a RV pad is located alongside with full RV hookups. Exterior is clad with LP Smartside siding. Move-in ready home! No HOA, close to schools, parks, shopping, restaurants and medical facilities.
- Type:
- Other
- Sq.Ft.:
- 1,445
- Status:
- Active
- Beds:
- 3
- Lot size:
- 0.15 Acres
- Year built:
- 2006
- Baths:
- 2.00
- MLS#:
- 1068829
- Subdivision:
- Granville
ADDITIONAL INFORMATION
LOVINGLY MAINTAINED & TURNKEY- Set on an exterior street with lots of privacy as this backs common area, this Granville home feels comfortable from the moment you arrive. Attractive landscaping and great curb appeal. A formal foyer welcomes you inside. The popular split floorplan centers around an open concept central living space - the perfect place for quality family time or memorable entertaining. Great room and the adjacent dining area offer patio access and an inviting corner gas fireplace with tile surround and mantel. The efficiently designed kitchen is complete with plentiful new countertops, a convenient corner pantry, new appliances and added seating for casual meals at the breakfast bar. Granville's extensive, top-notch community amenities for all ages
- Type:
- Other
- Sq.Ft.:
- 2,517
- Status:
- Active
- Beds:
- 4
- Lot size:
- 0.25 Acres
- Year built:
- 2005
- Baths:
- 3.00
- MLS#:
- 1068820
- Subdivision:
- Prescott Valley 20
ADDITIONAL INFORMATION
Main Living area features 3 bedrooms and 2 baths, kitchen, dining and living areas. Light, bright, open floor plan with beautiful views from the covered deck. Down Stairs features a finished basement with one bedroom, one bathroom and living area and an office/storage room, has its own outside access and covered deck. This home is well maintained, Roof was replaced in 2011 and AC was replaced in 2020. Basement was finished 2024. Seller would offer flooring allowance with right offer.
- Type:
- Other
- Sq.Ft.:
- 1,300
- Status:
- Active
- Beds:
- 3
- Lot size:
- 0.19 Acres
- Year built:
- 2001
- Baths:
- 2.00
- MLS#:
- 1068818
- Subdivision:
- Prescott Valley 17
ADDITIONAL INFORMATION
Welcome to 7701 E Broken Wagon Way! This well kept house offers spacious living and so much more. On the exterior you will find a generously sized front and back yard with the rear being fully fenced, a new roof installed in 2022 and solar panels to help offset those electricity costs. Step inside to find a split floor plan, a wood burning fireplace and a large spacious kitchen with ample storage.Conveniently located just minutes from 89A, making your daily commute and shopping a breeze. Don't wait, schedule your showing today!
- Type:
- Other
- Sq.Ft.:
- 1,847
- Status:
- Active
- Beds:
- 3
- Lot size:
- 0.13 Acres
- Year built:
- 2014
- Baths:
- 2.00
- MLS#:
- 1068754
- Subdivision:
- Stoneridge
ADDITIONAL INFORMATION
This impeccably maintained property boasts numerous updates since 2021, set in the desirable neighborhood of Stoneridge. The home has outstanding curb appeal, with a beautiful blend of deciduous and evergreen foliage in both the front and rear yards. Upon entering, you're welcomed into an open and spacious great room with a split-bedroom floor plan featuring 3 bedrooms plus a versatile den that can easily serve as an additional bedroom. Elegant touches include recessed art niches, raised panel interior doors, and updated engineered wood flooring in select areas. The open-concept great room is anchored by a cozy corner gas fireplace, while the kitchen impresses with a custom glass tile backsplash, LG ThinQ inverter linear refrigerator, new LG stainless steel stove, and dishwasher.
- Type:
- Single Family
- Sq.Ft.:
- 1,811
- Status:
- Active
- Beds:
- 3
- Lot size:
- 0.17 Acres
- Year built:
- 2003
- Baths:
- 2.00
- MLS#:
- 6782324
ADDITIONAL INFORMATION
Experience luxury at StoneRidge w/ This Beautiful 3-bedroom, 2-bathroom Open Floor plan home, Features elegant pecan color wood flooring thru-out, making this home a cozy setting for Entertaining . The Modern kitchen boasts convenience w/ like New KitchenAid appliances, ideal for gourmet cooking. Recent upgrades include a Brand New HVAC system and 40g Water Heater, ensuring comfort and efficiency. The backyard is fully paved for a low-maintenance outdoor living, The 3-car garage offers ample space for all Kinds of Storage and Vehicles . This is the ultimate blend of style and functionality with only a few blocks from the prestigious StoneRidge Golf Course Clubhouse. A MUST SEE!
- Type:
- Other
- Sq.Ft.:
- 2,211
- Status:
- Active
- Beds:
- 3
- Lot size:
- 0.2 Acres
- Year built:
- 2007
- Baths:
- 3.00
- MLS#:
- 1068733
- Subdivision:
- Stoneridge
ADDITIONAL INFORMATION
Welcome to 1157 N Tin Whip Trail, a rare gem in the highly coveted StoneRidge Golf Community of Prescott Valley. This exquisitely remodeled Lupine floor plan offers a spacious 2,211 sq. ft. open split layout with three bedrooms, three bathrooms, two car garage with epoxy floor and workshop and an impressive flex room with custom fireplace, ideal for a fourth bedroom, private office, or game room. Nestled on a serene .2-acre lot in the tranquil Phase Six of StoneRidge, this home boasts sweeping panoramic views of the majestic Mingus Mountains.The sellers have spared no expense in upgrading this home to perfection. The gourmet kitchen is a chef's dream, featuring sleek quartz countertops, premium stainless steel appliances, elegant under-cabinet and above-cabinet lighting,
- Type:
- Other
- Sq.Ft.:
- 2,007
- Status:
- Active
- Beds:
- 2
- Lot size:
- 0.19 Acres
- Year built:
- 2020
- Baths:
- 3.00
- MLS#:
- 1068730
- Subdivision:
- Jasper
ADDITIONAL INFORMATION
BREATHTAKING VIEWS to a beautiful home!! This 2 bed with an enclosed den and 2.5 bath need absolutely nothing! Stunning mountain views as you enter the home,Discover modern living in this stunning 2,059 sq ft home with a 605 floor plan. It features a 3-car tandem garage. Enjoy an open layout, a gourmet kitchen with granite countertops, and an extended patio. The primary suite offers a walk-in closet. This energy-efficient home boasts a HERS rating of 25 or less, includes solar panels, and holds certifications like Energy Star, EPA Indoor airPLUS, and Zero Energy Ready Home. Additional highlights include a stylish paver driveway and landscaping. Finally- step outside and see views for days!
- Type:
- Other
- Sq.Ft.:
- 2,139
- Status:
- Active
- Beds:
- 3
- Lot size:
- 0.25 Acres
- Year built:
- 2022
- Baths:
- 3.00
- MLS#:
- 1068710
- Subdivision:
- Jasper
ADDITIONAL INFORMATION
Discover this upgraded Jasper home, where elegance meets practicality. You're welcomed by a landscaped front yard & covered patio. Inside, the living room features a cozy fireplace & built-in bar, ideal for entertaining. The kitchen boasts a spacious quartz island, breakfast bar, & double oven w/ a 48 inch 6-burner KitchenAid range. The luxurious primary bedroom includes a sitting area & private outdoor access. Walk into the indulgent primary bath that offers dual sinks, separate tub, & walk-in shower. An additional ensuite bedroom ensures guest privacy. Main highlight is the 5-car garage w/ a tandem door & side mounted chamberlain openers. Outside the backyard is an oasis w/ privacy fencing, covered patio, & built-in fireplace/BBQ for gatherings or quiet evenings.
- Type:
- Other
- Sq.Ft.:
- 897
- Status:
- Active
- Beds:
- 3
- Lot size:
- 0.13 Acres
- Year built:
- 1988
- Baths:
- 2.00
- MLS#:
- 1068700
- Subdivision:
- Prescott Valley 5
ADDITIONAL INFORMATION
Charming and updated manufactured home. Beautifully functional Split Bedroom Floorplan with great flow. Granite countertops and all appliances convey. Stylish laminate flooring, covered front porch and back porch off the master. Enjoy nearby Antelope Park along with the benefits of being centrally located near schools and shopping. Low maintenance large fenced backyard and side yard have tons of potential. Paved driveway adds great curb appeal. Must See!
- Type:
- Other
- Sq.Ft.:
- 1,207
- Status:
- Active
- Beds:
- 2
- Lot size:
- 0.1 Acres
- Year built:
- 2005
- Baths:
- 2.00
- MLS#:
- 1068687
- Subdivision:
- Stoneridge
ADDITIONAL INFORMATION
Pride of ownership shines throughout this adorable 2 bedroom, 2 bathroom home in the highly desirable Stoneridge neighborhood! Step inside to a meticulously clean and inviting space, where the open-concept floor plan maximizes both comfort and style. Every detail has been thoughtfully upgraded, including elegant crown molding in every room, oversized baseboards that add a touch of sophistication throughout the home. The spacious primary bathroom and guest bathroom each feature beautiful upgraded shower doors to enhance the function of the walk in showers. The guest bedroom has its own ensuite entrance to the guest bathroom while also having a door to the main living space to serve as the main living area guest bath as well.
- Type:
- Other
- Sq.Ft.:
- 1,551
- Status:
- Active
- Beds:
- 3
- Lot size:
- 0.24 Acres
- Year built:
- 1998
- Baths:
- 2.00
- MLS#:
- 1068680
- Subdivision:
- Prescott Valley 19
ADDITIONAL INFORMATION
Don't miss out on this beautiful home 3 bedroom and 2 bath centrally located in the heart of Prescott Valley! The home features an open split floor plan, vaulted ceilings, and plenty of storage. The exterior of the home boasts a large covered patio, mature landscaping, 2 large storage sheds, and RV parking. Don't forget about the huge 3 car garage & is located in a no HOA neighborhood! Schedule your showing today as this one won't last long!
- Type:
- Other
- Sq.Ft.:
- 1,784
- Status:
- Active
- Beds:
- 3
- Lot size:
- 0.22 Acres
- Year built:
- 2003
- Baths:
- 2.00
- MLS#:
- 1068666
- Subdivision:
- Stoneridge
ADDITIONAL INFORMATION
Move in ready home in the desirable golf community of Stoneridge. New carpet, new paint inside and out. Great room with spacious kitchen and walk in pantry. 3 bedroom/2 full baths split floor plan.. Relax in the generous great room and admire the beautiful views in the back of home. Private backyard with pavers and artificial turf. Roof replaced in 2022. New AC/Heating unit in 2024.
- Type:
- Single Family
- Sq.Ft.:
- 2,123
- Status:
- Active
- Beds:
- 3
- Lot size:
- 0.18 Acres
- Year built:
- 2005
- Baths:
- 2.00
- MLS#:
- 6779660
ADDITIONAL INFORMATION
Discover the exquisite Lupine Plan in the sought-after Stoneridge Golf Community. This home is in pristine condition, boasting a new roof and fresh paint on the exterior and interior as of August 2024. 2.5-car insulated garage with two 240 outlets for car charging or hobbies. The home features 3 bedrooms plus a bonus room, and 2 baths, Remodeled kitchen includes granite island, under-counter LED lighting, updated black stainless appliances, slide-out shelves, and a walk-in pantry. High ceilings and custom barn doors. Solid surface flooring throughout. Both primary and secondary bathrooms have been beautifully remodeled. The garage has epoxy flooring, work area, and water softener, Oasis of a backyard!! Dog door leads to secure dog run with HOA approved 6' fence. See documents for feature Unique paver stone driveway and walkway. Enjoy the mornings or evenings on the extended, covered patio.
- Type:
- Other
- Sq.Ft.:
- 1,114
- Status:
- Active
- Beds:
- 2
- Lot size:
- 0.12 Acres
- Year built:
- 1999
- Baths:
- 2.00
- MLS#:
- 1068650
- Subdivision:
- Villages At Lynx Creek
ADDITIONAL INFORMATION
HARD TO FIND DOUBLEWIDE FEATURING TWO BEDROOMS AND TWO FULL BATHS. GET TO KNOW YOUR NEIGHBORS AT THIS HOMES FRONT EAST FACING DECK. OPEN FLOOR PLAN, PRIVACY SCREENED CARPORT, SHED, LARGE LAUNDRY AREA, +/- 154 SQUARE FOOT ADDITION PERFECT FOR AN OFFICE, CRAFT ROOM, WORK OUT AREA, REMODELED KITCHEN, NEW FLOORING AT LIVING ROOM, DINING AREA AND KITCHEN, SUPER LOCATION IN THE PRESCOTT AREAS HIGHLY SOUGHT AFTER SENIORS COMMUNITY THE VILLAGES AT LYNX CREEK. ALL THIS AND NO SPACE RENT AS YOU OWN THE LAND AND THE HOME! HURRY!!
- Type:
- Single Family
- Sq.Ft.:
- 1,597
- Status:
- Active
- Beds:
- 3
- Lot size:
- 0.3 Acres
- Year built:
- 1990
- Baths:
- 2.00
- MLS#:
- 6776930
ADDITIONAL INFORMATION
Welcome to this charming and spacious home in a desirable neighborhood! Perched on a spacious 0.30-acre private lot, this home features an upgraded kitchen with stainless steel appliances, granite countertops, tons of storage, and fresh lighting. This winter, cozy by the energy-efficient pellet stove or enjoy the large front deck/porch with stunning views. The fully fenced backyard boasts RV gates, RV parking, and mature, easy-care landscaping. This home is move-in ready with a 2-year-old roof, fresh paint, and a large 8x14 storage shed. Plus, a separate laundry room and a garage with 220V add convenience for your hobbies. Come see today!!
- Type:
- Other
- Sq.Ft.:
- 1,872
- Status:
- Active
- Beds:
- 3
- Lot size:
- 0.13 Acres
- Year built:
- 2008
- Baths:
- 2.00
- MLS#:
- 1068740
- Subdivision:
- Stoneridge
ADDITIONAL INFORMATION
Here is your opportunity to own a home that has been gently lived in over the years by a single owner, Great condition, Vaulted Ceiling, Great room concept, 3 bedroom 2 bath, Kitchen Island, Granite countertops abundance of cabinets, under cabinet lighting, pantry plus additional large Linen closet. Tile flooring, Carpet in bedrooms living room, lighted art nooks, Separate Laundry room, Utility sink, recirculating Hot water. Covered back Patio, fenced back yard, drip irrigation, landscaped front & back. Electric range has gas hookup available. Pickle Ball and Bocce Ball courts.
- Type:
- Townhouse
- Sq.Ft.:
- 1,453
- Status:
- Active
- Beds:
- 3
- Lot size:
- 0.1 Acres
- Year built:
- 2024
- Baths:
- 2.00
- MLS#:
- 1068617
- Subdivision:
- Granville
ADDITIONAL INFORMATION
READY FOR QUICK MOVE IN. POPULAR 103 PLAN. THIS HOME IS ALL ELECTRIC. UPGRADED SAGE COLORED CABINETS THROUGHOUT WITH GRANITE COUNTERS AND BEAUTIFUL BACKSPLASH IN THE KITCHEN. 10 FT CEILINGS & 8 FT DOORS THROUGHOUT. LUXURY VINYL PLANK IN ALL COMMON AREAS, CARPET WITH UPGRADED PADDING IN THE BEDROOMS. UPGRADED CULTURED MARBLE IN THE BATHROOMS. WASHER, DRYER REFRIGERATOR, BLINDS, FRONT AND BACK YARD LANDSCAPING WITH A DRIP SYSTEM AND TIMER INCLUDED.
- Type:
- Townhouse
- Sq.Ft.:
- 1,453
- Status:
- Active
- Beds:
- 3
- Lot size:
- 0.1 Acres
- Year built:
- 2024
- Baths:
- 2.00
- MLS#:
- 1068616
- Subdivision:
- Granville
ADDITIONAL INFORMATION
READY FOR QUICK MOVE IN. POPULAR 103 PLAN. THIS HOME IS ALL ELECTRIC. UPGRADED TRUFFLE COLORED CABINETS THROUGHOUT WITH GRANITE COUNTERS IN THE KITCHEN. 10 FT CEILINGS & 8 FT DOORS THROUGHOUT. LUXURY VINYL PLANK IN ALL COMMON AREAS, CARPET WITH UPGRADED PADDING IN THE BEDROOMS. UPGRADED CULTURED MARBLE IN THE BATHROOMS. WASHER, DRYER REFRIGERATOR, BLINDS, FRONT AND BACK YARD LANDSCAPING WITH DRIP SYSTEM AND TIMER INCLUDED.
- Type:
- Townhouse
- Sq.Ft.:
- 1,341
- Status:
- Active
- Beds:
- 3
- Lot size:
- 0.1 Acres
- Year built:
- 2012
- Baths:
- 2.00
- MLS#:
- 1068604
- Subdivision:
- Granville
ADDITIONAL INFORMATION
Nestled on a cul-de-sac in the desirable Granville subdivision, this move-in-ready home offers a popular Universal Homes floor plan with a spacious great room concept, seamlessly connecting the living, dining, and kitchen areas. Inside, you'll find tile flooring in high-traffic areas like the foyer, kitchen, dining, bathrooms, and laundry, with comfortable carpet in the bedrooms and living room. Thoughtful details like pleated shade window coverings and multiple ceiling fans add to the home's appeal. The kitchen is a chef's delight, featuring stainless-steel and black appliances, a 5-burner gas range, a pantry, pendant lighting, and a convenient breakfast bar. The adjoining dining area offers easy access to the backyard for outdoor entertaining. The primary suite is generously sized,
- Type:
- Townhouse
- Sq.Ft.:
- 1,228
- Status:
- Active
- Beds:
- 2
- Lot size:
- 0.1 Acres
- Year built:
- 2024
- Baths:
- 2.00
- MLS#:
- 1068601
- Subdivision:
- Granville
ADDITIONAL INFORMATION
BEAUTIFUL HOME READY FOR QUICK MOVE IN. VERY POPULAR 102. THIS HOME IS ALL ELECTRIC. UPGRADED LUXURY VINYL PLANK IN ALL COMMON AREAS, CARPET ONLY IN THE BEDROOMS WITH UPGRADED PAD. UPGRADED STAGGERED CABINETS WITH GIALLO CREME GRANITE IN THE KITCHEN, . UCULTURED MARBLE WITH OVAL UNDERMOUNT SINKS IN THE BATHROOMS. HOME IS TURNKEY! PRICE INCLUDES WASHER, DRYER, REFRIGERATOR, FRONT AND BACK YARD LANDSCAPING AND WHITE BLINDS.
- Type:
- Other
- Sq.Ft.:
- 1,395
- Status:
- Active
- Beds:
- 3
- Lot size:
- 0.21 Acres
- Year built:
- 1996
- Baths:
- 2.00
- MLS#:
- 1068585
- Subdivision:
- Prescott Valley 8
ADDITIONAL INFORMATION
Nice three bedroom, 2 bath, great split floor plan. Newer appliances. Breakfast bar, Kitchen/dining combo and Fireplace. Patio & Fenced backyard, large 2 car garage.
- Type:
- Other
- Sq.Ft.:
- 625
- Status:
- Active
- Beds:
- 1
- Lot size:
- 0.13 Acres
- Year built:
- 1980
- Baths:
- 1.00
- MLS#:
- 1068517
- Subdivision:
- Prescott Valley 2
ADDITIONAL INFORMATION
Very well kept home! Great investment property, retirement home, or a wonderful starter home. Two workshops with electricity. Fully landscaped with perimeter fencing and a driveway gate. Close to everything! Priced to sell!

Listings courtesy of Prescott Area Association of REALTORS®.as distributed by MLS GRID. Based on information submitted to the MLS GRID as of {{last updated}}. All data is obtained from various sources and may not have been verified by broker or MLS GRID. Supplied Open House Information is subject to change without notice. All information should be independently reviewed and verified for accuracy. Properties may or may not be listed by the office/agent presenting the information. Properties displayed may be listed or sold by various participants in the MLS. Data is deemed reliable but is not guaranteed accurate by the Prescott Area Association of REALTORS®.

Information deemed reliable but not guaranteed. Copyright 2024 Arizona Regional Multiple Listing Service, Inc. All rights reserved. The ARMLS logo indicates a property listed by a real estate brokerage other than this broker. All information should be verified by the recipient and none is guaranteed as accurate by ARMLS.
Prescott Valley Real Estate
The median home value in Prescott Valley, AZ is $447,100. This is lower than the county median home value of $490,300. The national median home value is $338,100. The average price of homes sold in Prescott Valley, AZ is $447,100. Approximately 64.54% of Prescott Valley homes are owned, compared to 28.64% rented, while 6.81% are vacant. Prescott Valley real estate listings include condos, townhomes, and single family homes for sale. Commercial properties are also available. If you see a property you’re interested in, contact a Prescott Valley real estate agent to arrange a tour today!
Prescott Valley, Arizona 86314 has a population of 46,014. Prescott Valley 86314 is more family-centric than the surrounding county with 24.56% of the households containing married families with children. The county average for households married with children is 18.93%.
The median household income in Prescott Valley, Arizona 86314 is $60,033. The median household income for the surrounding county is $56,170 compared to the national median of $69,021. The median age of people living in Prescott Valley 86314 is 47.1 years.
Prescott Valley Weather
The average high temperature in July is 89.8 degrees, with an average low temperature in January of 28 degrees. The average rainfall is approximately 16.6 inches per year, with 12.2 inches of snow per year.
