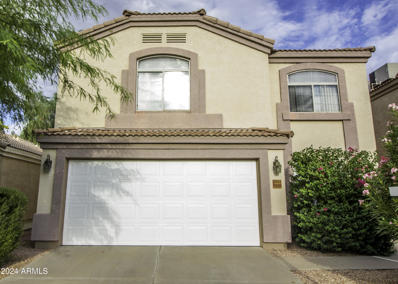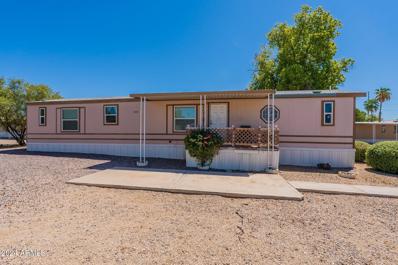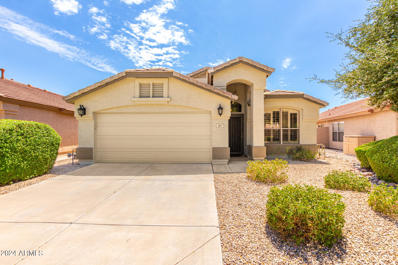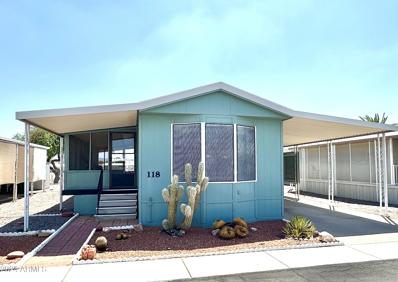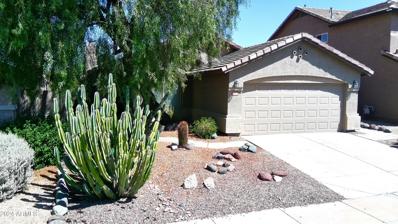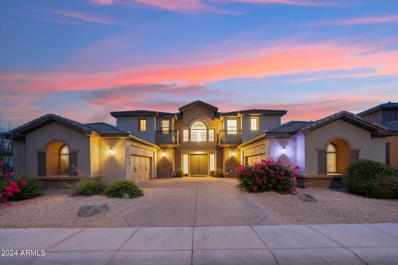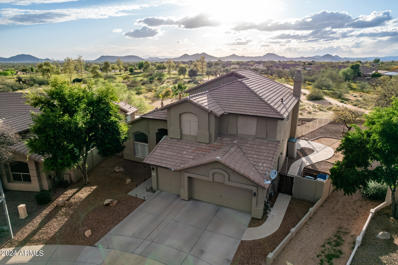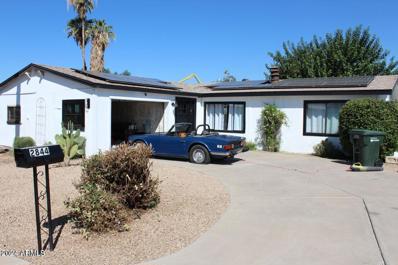Phoenix AZ Homes for Sale
$1,534,900
22421 N 34TH Street Phoenix, AZ 85050
- Type:
- Single Family
- Sq.Ft.:
- 2,978
- Status:
- Active
- Beds:
- 3
- Lot size:
- 0.19 Acres
- Year built:
- 2020
- Baths:
- 4.00
- MLS#:
- 6749997
ADDITIONAL INFORMATION
Welcome to this stunning 3 bedroom, 3.5 bathroom home located in the prestigious Sky Crossing subdivision. Built in 2020, step into this exquisite Plute home, where natural light floods the open floor plan. Whether you're whipping up a gourmet meal or simply enjoying your morning coffee, this kitchen is sure to impress even the most discerning buyer with its dual ovens, stainless steel appliance, oversized kitchen island and pantry. The primary suite is spacious with an attached en-suite that includes tiled, walk-in shower, dual vanities, and large walk-in closet. Your family and company will also enjoy their own spaces in the oversized bedrooms. This smart house features a state-of-the-art system with keyless entry and an app-controlled garage, a hardwired Sonos Sound System, as well as a Vivant security system that is added for peace of mind. The radiant barrier will also help with those electric bills and keep you cooler in the summer and warmer in the winter! Step outside through your wall of slider doors into the luxurious backyard that is an entertainer's dream! The pool and spa contain so many upgrades which include marble pavers and decking, glass waterline tile, and a pebble brilliance interior, and these are just a few of the oasis-like setting upgrades! Enjoy all the Sky Crossing amenities has to offer along with its location, which is just a short distance away from schools, parks and shopping!
- Type:
- Single Family
- Sq.Ft.:
- 2,177
- Status:
- Active
- Beds:
- 5
- Lot size:
- 0.1 Acres
- Year built:
- 2001
- Baths:
- 3.00
- MLS#:
- 6749488
ADDITIONAL INFORMATION
Immaculate 5-Bedroom, 3-Bath Move-In Ready Home with Fresh Updates, and Backyard Paradise. Discover the perfect blend of modern luxury and convenience. This newly painted 5-bedroom, 3-bathroom home is move-in ready and packed with features that make it an exceptional find. With two brand-new AC units installed in May 2024, you'll enjoy year-round comfort in this energy-efficient, beautifully upgraded property. Step inside to find a bright, open layout with plenty of space to entertain. The living room is prewired for a large TV, ready for your home theater setup—perfect for movie nights or watching the big game in style. The home also features a remodeled master bathroom and new flooring upstairs, adding a touch of luxury at every turn. The wardrobe in the upstairs guest room conveys with the property, offering added convenience. Outside, the backyard oasis awaits, featuring a charming pergola and fruit trees that create the perfect setting for outdoor gatherings or peaceful evenings at home. Location couldn't be betterCostco is less than a mile away, and you're just minutes from Desert Ridge Marketplace for shopping, dining, and entertainment. Plus, with easy access to Loop 101 and SR-51, commuting anywhere in Phoenix is a breeze. This stunning home checks all the boxes: space, style, comfort, and a prime location. Don't miss this incredible opportunityschedule your showing today before it's gone!
- Type:
- Other
- Sq.Ft.:
- 1,024
- Status:
- Active
- Beds:
- 3
- Year built:
- 1998
- Baths:
- 2.00
- MLS#:
- 6747272
ADDITIONAL INFORMATION
This 3-bedroom, 2-bathroom manufactured home offers a great opportunity for affordable living without compromising on essential comforts. The home has been thoughtfully updated, featuring modern flooring, new upgraded windows, and up-to-date appliances. This home is clean, functional, and ready for you to move in. Perfect for first-time buyers, downsizers, or anyone looking for a budget-friendly option with enough space to accommodate your needs. The home is located in a quiet community that offers additional amenities, including a clubhouse and a refreshing community pool, perfect for socializing and relaxation. Don't miss out on this chance to own a home that balances affordability with quality.
$639,900
3817 E IRMA Lane Phoenix, AZ 85050
- Type:
- Single Family
- Sq.Ft.:
- 1,782
- Status:
- Active
- Beds:
- 4
- Lot size:
- 0.14 Acres
- Year built:
- 2000
- Baths:
- 2.00
- MLS#:
- 6743565
ADDITIONAL INFORMATION
Explore your dream home in Wildcat Ridge with this 4-bedroom gem that backs onto an open, unobstructed area. This property features vaulted ceilings, wood and tile floors, and plantation shutters. The spacious living room and bright great room offer perfect spaces for relaxation and entertainment. The kitchen is a chef's delight with white cabinetry, built-in appliances, a pantry, sleek granite counters, and a center island with a breakfast bar. The main suite provides a serene retreat with a private bathroom boasting dual sinks, a soothing tub, and a walk-in closet. Added convenience comes from a laundry room with extra storage. Outdoors, enjoy a covered patio, paver patio, and ample space for gatherings. It won't disappoint! Experience this captivating abode yourself! Easy access to Desert Ridge Marketplace, High Street, Marriott, Golf, American Express, Mayo Hospital and ASU medical campus. Then jump on the 101 for easy access to Scottsdale, Spring training, airport and more.
- Type:
- Other
- Sq.Ft.:
- 980
- Status:
- Active
- Beds:
- 2
- Lot size:
- 0.06 Acres
- Year built:
- 1986
- Baths:
- 2.00
- MLS#:
- 6741717
ADDITIONAL INFORMATION
55+ COMMUNITY! HEATED INDOOR POOL AND SPA! 2021 NEW A/C, 2024 NEW Roof Coating, 2021 New Partial Plumbing and Sub Floor; 2022 New Water Heater; 2024 New Walk-in Shower; Large Screened in Porch attached; Large storage shed and LAUNDRY room attached; You will love the vaulted ceilings and open floorplan. Split bedroom floorplan and separate bathrooms for privacy in this popular 2 bedroom and 2 bathroom Broad & Kaufman model; Large walk-in Pantry; Covered Parking for 2 vehicles; Conveniently located close to 51/101, Costco, Albertsons, Walgreens; Buyer must be approved by Paradise Shadows Mobile Park Management (credit score min. 600 and background check); Monthly land lease fee $752 includes Water, Sewer, Trash. Vibrant social calendar at Clubhouse with swim, card games, bingo, & potlucks!
$550,000
26264 N 43RD Place Phoenix, AZ 85050
- Type:
- Single Family
- Sq.Ft.:
- 1,508
- Status:
- Active
- Beds:
- 3
- Lot size:
- 0.13 Acres
- Year built:
- 1996
- Baths:
- 2.00
- MLS#:
- 6733415
ADDITIONAL INFORMATION
NEW PRICE! Lowest in Tatum Highlands, WITH a pool included! NEW ROOF being installed and has already been bid. Come see this recently updated home in desirable Tatum Highlands. Backing to natural wash area for added privacy and quiet, this home has a sparkling pool for those hot Summer days! 3 well sized bedrooms with new carpet plus an additional den space make this home feel larger than it is. Vaulted ceilings welcome you into the home with a gas burner fireplace and open concept floor plan. Dining area leads into the well appointed kitchen with brand new appliances just installed for new owner. New paint, carpet, lighting and more are all finished. Come see this home today!
- Type:
- Other
- Sq.Ft.:
- 1,568
- Status:
- Active
- Beds:
- 2
- Year built:
- 1989
- Baths:
- 2.00
- MLS#:
- 6734386
ADDITIONAL INFORMATION
You will love all of the updates in this home with a new roof and composite deck in 2022 and new A/C, flooring & Ext paint in 2021. Come see the updated kitchen with glass front cabinets and stainless steel appliances. The great room has plenty of room for entertaining and lots of windows! You will appreciate the large bedrooms and large master bath area. The owner has redone the skirting and insulation under the home in 2022. This well cared for unit sits on a corner lot with plenty of room for trees and a picnic table, in addition to the screened in composite deck. The monthly land lease of $941.16 per month includes your water/trash/sewer, the 24/7 manned guard gate and 9 hole golf course. There is also a pool and pickleball. Must be 55+. No rentals. 2 dogs 30lb limit each.
- Type:
- Townhouse
- Sq.Ft.:
- 1,267
- Status:
- Active
- Beds:
- 2
- Lot size:
- 0.01 Acres
- Year built:
- 1990
- Baths:
- 3.00
- MLS#:
- 6727801
ADDITIONAL INFORMATION
SHORT SALE APPROVAL REQUIRED! THIS IS AN AS-IS SALE! Two-story Townhome with an OPEN CONCEPT and ENCLOSED YARD with storage. This home has NEWER light fixtures, ceiling fans, LVP flooring (NO CARPET!), HVAC, and enjoy a REFRESHED kitchen too! Appreciate the privacy and convenience of having TWO MASTER BEDROOMS with the washer and dryer located upstairs. You get your own COVERED PARKING spot! Convenient location close to freeways, shopping and more! ****There is no for sale sign on the property. **** Any and all personal property on site convey- Seller is unable to remove these things.
- Type:
- Townhouse
- Sq.Ft.:
- 1,696
- Status:
- Active
- Beds:
- 2
- Lot size:
- 0.02 Acres
- Year built:
- 2007
- Baths:
- 2.00
- MLS#:
- 6726131
ADDITIONAL INFORMATION
Seller may consider buyer concessions if made in an offer. Step into a beautifully designed property. It features a neutral color paint scheme freshly applied to create an inviting atmosphere throughout. Embark on culinary adventures in the kitchen adorned with a stylish accent backsplash and fully equipped with all stainless steel appliances. The primary bedroom offers a sanctuary of comfort with its generous walk-in closet providing ample space. Step into luxury in the expansive primary bathroom, with double sinks for added convenience and a separate tub and shower, creating your private spa oasis. Moreover, partial flooring replacement enhances the quality of the house, giving it a polished finish. Your new home awaits.
$915,000
23134 N 40TH Place Phoenix, AZ 85050
- Type:
- Single Family
- Sq.Ft.:
- 3,039
- Status:
- Active
- Beds:
- 5
- Lot size:
- 0.16 Acres
- Year built:
- 2012
- Baths:
- 3.00
- MLS#:
- 6717035
ADDITIONAL INFORMATION
Welcome home! Your well-maintained home is located in a prime location of Desert Ridge, just steps away from miles of scenic hiking and biking trails, this home offers both tranquility and convenience. Unwind in the peaceful backyard after a day spent exploring nature or enjoying nearby shops and dining. With soaring ceilings that flood the home with natural light, it exudes a lively and joyful atmosphere—a space perfect for gatherings, entertainment, and relaxation. Dive into the heated pool, play in the backyard, or cozy up with a good book. A legacy of laughter, shared meals, and cherished memories fills these walls. It's now ready for you to create the next chapter of your story. CONTINUE READING...Click more... 5 bedrooms, 3 bathrooms, + a loft AND a den! ideal for entertaining. $5k in solar shades were added to the home to enjoy the light without the heat! The $100/month Tesla solar panels also come with all of the maintenance at Tesla's expense. Don't like solar? They will remove the panels but why not take advantage of inexpensive electricity to keep you home cool and your pool sparkling! In addition, the refrigerators convey with the home. Conveniently located on the ground floor is the Den or versatile home office and another bedroom. Ascend the staircase to discover the large loft space, leading to the spacious master retreat, complete with a luxurious bathroom boasting a soaking tub, spa shower, and a generously sized walk-in closet. Additional spacious bedrooms and bathroom, offering ample privacy and comfort for all occupants. The high-quality carpet has been well maintained and feels great underfoot! Step outside to the backyard oasis, where a covered patio invites relaxation, overlooking a pebble tech pool and a designated play area for kids, pets, or a garden, making it a perfect outdoor retreat for both relaxation and recreation. This area of Desert Ridge doesn't get through traffic and is super quiet. Located just steps away from all that Desert Ridge has to offer, including miles of trails perfect for mountain biking, running, walking, and exploring. This home combines luxury living with unparalleled convenience, promising a lifestyle of comfort and sophistication.
$715,000
4410 E LARIAT Lane Phoenix, AZ 85050
- Type:
- Single Family
- Sq.Ft.:
- 2,250
- Status:
- Active
- Beds:
- 4
- Lot size:
- 0.15 Acres
- Year built:
- 1996
- Baths:
- 2.00
- MLS#:
- 6706069
ADDITIONAL INFORMATION
Welcome to 4410 E Lariat LN, Phoenix, AZ 85050! This spacious single-story home offers ample room for comfortable living with its 4 bedrooms, 2 bathrooms, and two family room areas, encompassing a generous 2,250 square feet of living space. As you step inside, you'll appreciate the thoughtfully designed floor plan, which flows seamlessly from room to room. The interior boasts wood-like tile flooring in all the right places, adding a touch of warmth and elegance to the space. The heart of the home is the inviting kitchen, complete with granite countertops, plenty of cabinets for storage, and a convenient island perfect for meal prep or casual dining. Step outside to discover your own private oasis in the low-maintenance backyard. Here, you'll find a play pool and spa... both heated for year-round enjoyment, along with a spacious covered patio ideal for outdoor entertaining or relaxing. This home is equipped with gas heating, gas cooking, and a gas water heater, ensuring efficiency and reliability. Plus, the rare three-car garage provides ample space for parking and storage. Situated at the end of a cul-de-sac, this home offers added privacy and tranquility, making it the perfect retreat to call your own. Don't miss the opportunity to make this great property yours!
$1,964,000
3852 E EXPEDITION Way Phoenix, AZ 85050
- Type:
- Single Family
- Sq.Ft.:
- 6,850
- Status:
- Active
- Beds:
- 7
- Lot size:
- 0.29 Acres
- Year built:
- 2005
- Baths:
- 7.00
- MLS#:
- 6702557
ADDITIONAL INFORMATION
$135,000 Price Drop and another $30,000 in remodeling since listed! Rare Basement Mirador in Aviano, w/$225K+ of remodeling in 2023/2024 Incl. Kitchen Expansion, 2nd Flr Laundry, Tile, Master Suite, Upgraded Pavers, Added 2nd Garage Entrance w/Drop Zone. Dual Gone-With-The-Wind style staircases, 9, 10 & 20ft ceilings, dbl kitchen islands w/quartzite waterfall edge, stainless steel appliances, wine cooler & butler's pantry w/ 2nd sink, 2 add'l refrigerators & all-in-one W/D, office/den, 4 car garage, 1st floor in-law suite w/separate garage entry, heated pool, spa, nat. gas fireplace & built in BBQ. Movie theater, seats, and 98 & 82 in. smart TVs. Aviano Club/Community features heated resort pool/spa, fitness center, tennis, pickleball. greenspaces, walking trails and parks. EASY TO SEE.
$925,000
25840 N 44TH Way Phoenix, AZ 85050
- Type:
- Single Family
- Sq.Ft.:
- 3,071
- Status:
- Active
- Beds:
- 5
- Lot size:
- 0.23 Acres
- Year built:
- 1996
- Baths:
- 3.00
- MLS#:
- 6688986
ADDITIONAL INFORMATION
WOW ! !!!!!! You have to see this beautiful 5 bedroom/3 bath home on a huge lot backing up to natural desert and a park in the distance with stunning Arizona sunsets over the mountains! One of a kind lot in Tatum Highlands subdivision! Pebble Tec play pool, travertine patio, shade sails for sun protection...a very private backyard yet has easy walking access to the desert and the park. Living room and formal dining and an entertainer's delight island kitchen with granite counters, breakfast bar, double ovens and a bay window that you can oversee the backyard festivities! Guest bedroom with built-in shelves can double up as an office or den! And a full bath downstairs, too! Plantation shutters, barn doors and more!
- Type:
- Other
- Sq.Ft.:
- 1,440
- Status:
- Active
- Beds:
- 2
- Year built:
- 1971
- Baths:
- 2.00
- MLS#:
- 6687659
ADDITIONAL INFORMATION
Welcome to your ideal retirement retreat in the serene Utopia Manor co-op community! This charming 2-bed, 2-bath doublewide manufactured home boasts new vinyl flooring, spacious bathrooms, a cozy sunroom, and a convenient breakfast bar perfect for morning gatherings. Embrace peace of mind with storm windows ensuring safety and comfort year-round. Enjoy the amenities of this vibrant 55+ community, including a pool, clubhouse, and recreational center. Plus, revel in the affordability of co-op living, offering an unparalleled value for your retirement lifestyle. Don't miss out on this affordable slice of paradise!
- Type:
- Manufactured Home
- Sq.Ft.:
- 1,248
- Status:
- Active
- Beds:
- 3
- Lot size:
- 0.18 Acres
- Year built:
- 1985
- Baths:
- 2.00
- MLS#:
- 6682901
ADDITIONAL INFORMATION
Amazing short sale opportunity in Utopia Estates. 3 bed / 2 bath home now available for sale. Price is indicative of cash purchase and condition. Solar lease for buyer to assume as well.

Information deemed reliable but not guaranteed. Copyright 2024 Arizona Regional Multiple Listing Service, Inc. All rights reserved. The ARMLS logo indicates a property listed by a real estate brokerage other than this broker. All information should be verified by the recipient and none is guaranteed as accurate by ARMLS.
Phoenix Real Estate
The median home value in Phoenix, AZ is $413,000. This is lower than the county median home value of $456,600. The national median home value is $338,100. The average price of homes sold in Phoenix, AZ is $413,000. Approximately 52.06% of Phoenix homes are owned, compared to 40.81% rented, while 7.13% are vacant. Phoenix real estate listings include condos, townhomes, and single family homes for sale. Commercial properties are also available. If you see a property you’re interested in, contact a Phoenix real estate agent to arrange a tour today!
Phoenix, Arizona 85050 has a population of 1,591,119. Phoenix 85050 is less family-centric than the surrounding county with 30.89% of the households containing married families with children. The county average for households married with children is 31.17%.
The median household income in Phoenix, Arizona 85050 is $64,927. The median household income for the surrounding county is $72,944 compared to the national median of $69,021. The median age of people living in Phoenix 85050 is 34.1 years.
Phoenix Weather
The average high temperature in July is 104.5 degrees, with an average low temperature in January of 43.2 degrees. The average rainfall is approximately 9.2 inches per year, with 0 inches of snow per year.

