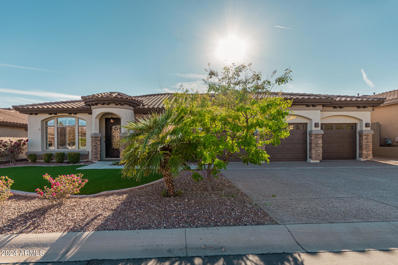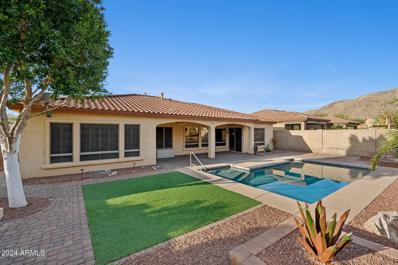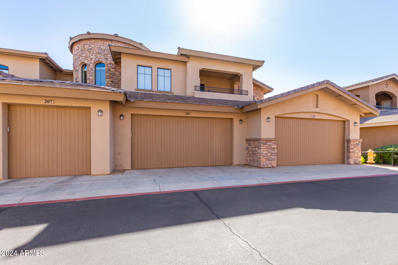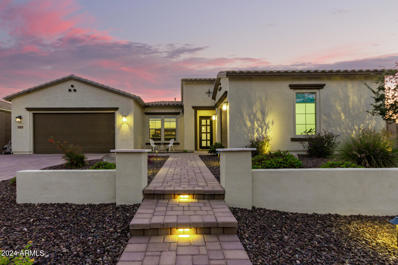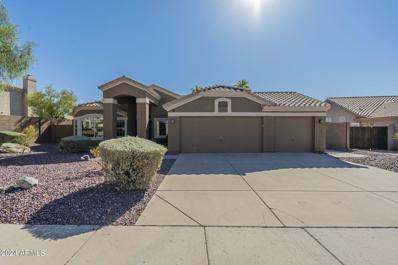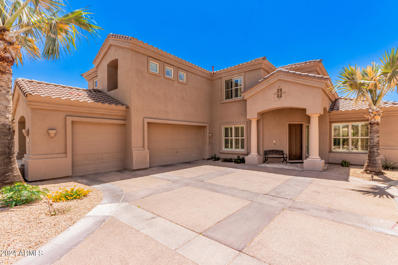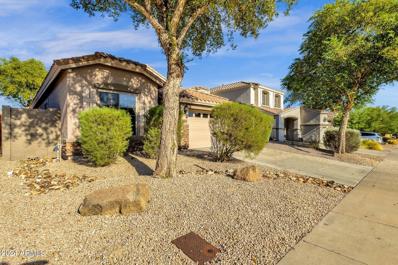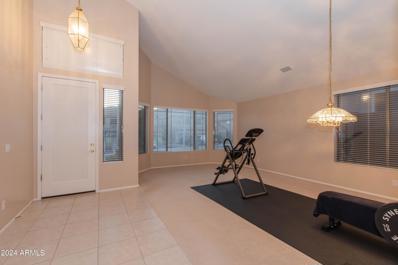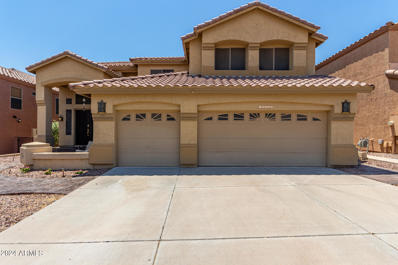Phoenix AZ Homes for Sale
- Type:
- Single Family
- Sq.Ft.:
- 1,894
- Status:
- NEW LISTING
- Beds:
- 3
- Lot size:
- 0.15 Acres
- Year built:
- 2002
- Baths:
- 2.00
- MLS#:
- 6796567
ADDITIONAL INFORMATION
Discover the charm of this 3-bedroom w/ den home located on a serene cul-de-sac in Foothills Reserve! Step inside to find a thoughtfully designed interior featuring a neutral palette, carpet and wood-look flooring, plantation shutters, and graceful archways. The inviting living room sets the tone for relaxation, while the great room is complete with a cozy fireplace and built-in wall niches, ideal for entertaining. The kitchen boasts stainless steel appliances, a stylish tile backsplash, granite counters, a pantry, and a center island with a breakfast bar for casual dining. Retreat to the tranquil primary suite with a bay window, a chic ensuite boasting dual sinks, and a walk-in closet... The double-door den offers versatile space for an office, gym, or hobby room. Step outside to your private backyard oasis, where a covered patio, built-in BBQ, paver seating areas, and a sparkling pool await. Relax and take in the breathtaking views of the surrounding hills. This home is an absolute delightmake it yours today!
$1,189,000
2705 W WILDWOOD Drive Phoenix, AZ 85045
- Type:
- Single Family
- Sq.Ft.:
- 3,058
- Status:
- Active
- Beds:
- 4
- Lot size:
- 0.3 Acres
- Year built:
- 2006
- Baths:
- 3.00
- MLS#:
- 6793156
ADDITIONAL INFORMATION
Welcome to Foothills Reserve, a gated community tucked into the base of South Mountain in the quaint village of Ahwatukee. Enjoy views of the Estrella mountains in the distance while South Mountain serves as your backdrop and natures playground. The majority of this split floor-plan has been recently updated with nearly $200k in upgrades, from the sleek kitchen done in soft grey uppers mixed with natural wood tone island lowers to the floating shelves, gorgeous tile backsplash and Cafe appliances. The wine enthusiast will love the built in wine fridge plus secondary beverage fridge. Custom cabinet pulls, sleek range hood and farmhouse style sink make this spot the place to entertain! The expansive windows off the kitchen and family room look out to your new custom pool complete with travertine decking, low maintenance turf and extended covered patio. Enjoy the ambiance of the cozy electric fireplace during the winter months and the beautifully appointed third full bath done in frameless glass, classic subway tile and sleek obsidian toned flooring in an octagonal pattern that adds more interest and character. There's additional tiles and flooring to put toward completing the master bathroom as you see fit! All of this nature and beauty yet still just minutes away from the conveniences of shopping, dining and a super quick drive to the 202 which will take you anywhere in the valley you'd like to go! (Buyer to verify if of interest but our understanding is a casita can easily be added in the expansive backyard if you'd like to have that special place for hosting friends or a spot for extended family to stay)!
- Type:
- Single Family
- Sq.Ft.:
- 2,247
- Status:
- Active
- Beds:
- 3
- Lot size:
- 0.21 Acres
- Year built:
- 1993
- Baths:
- 2.00
- MLS#:
- 6791748
ADDITIONAL INFORMATION
Discover this stunning single-level 3 bed / 2 bath home nestled in the sought-after Foothills Club West community of Ahwatukee. The low-maintenance desert landscaping welcomes you to a beautifully designed interior, with new carpet & fresh interior paint. Enjoy 20'' porcelain tile flooring accented with glass & metal mosaic inlays, a custom kitchen-to-dining area opening, & vaulted ceilings. The cozy family room features a gas or wood-burning fireplace, & plantation shutters. The large kitchen is a chef's delight, showcasing granite countertops, recessed lighting, ample wood cabinetry, SS appliances, a double-oven electric range, & a built-in microwave. Retreat to the spacious primary bedroom with an ensuite bathroom featuring dual sinks, a soaking tub, & a walk-in shower. Two additional bedrooms provide ample space for family or guests, & a guest bathroom with a shower-tub combo & generous counter space enhances functionality. Step outside to your private backyard oasis, complete with a sparkling pool, a covered patio adorned with Saltillo tile, & space perfect for entertaining or relaxing. Located in a gorgeous neighborhood, this property is truly remarkable. Come see it today!
- Type:
- Single Family
- Sq.Ft.:
- 2,140
- Status:
- Active
- Beds:
- 3
- Lot size:
- 0.15 Acres
- Year built:
- 2002
- Baths:
- 2.00
- MLS#:
- 6791408
ADDITIONAL INFORMATION
Fabulous move in ready Ahwatukee home! This gorgeous home is so warm and inviting from the moment you arrive. A thoughtfully designed gated and tiled courtyard perfect for relaxing and socializing with your neighbors. Upon entry notice the stunning cherry hardwood floors. The chef's kitchen is a magnificent space to work in with an impressive, chiseled granite island and breakfast bar. A plethora of bright white cabinetry, newer gas stove with griddle, built in pantry, a built-in secretary workstation, dining area filled with lots of natural light and custom shutters throughout. This space is perfect for gathering and entertaining. The living room features a warm and cozy gas stone fireplace, surround sound and storage for all your media needs. The sizable primary bedroom is adorned with a full ensuite and walk in closet with custom built in organizers. The updated bathroom has a beautifully tiled walk-in shower and oversized soaking tub with modern fixtures. The quartz vanity presents a tiled backsplash with accented lighting along with wheelchair accessibility. This split floor plan also has spacious secondary bedrooms. The versatile bonus room is a perfect blend of comfort and functionality. This space is ideal for entertaining, relaxing, or creating your dream workspace. Located just off the main living areas, this bonus room is convenient and private, making it the perfect retreat. This beautifully designed property features low-maintenance landscaping that offers both aesthetic appeal and practical convenience. Set against a stunning desert backdrop, the home is surrounded by carefully placed mature trees that provide shade and a sense of tranquility. The garage is outfitted with built-in cabinetry that maximizes storage space along with epoxied floors. New AC and refrigerator in 2023 and newer gas water heater. Walking distance to hiking, biking and running trails along with being in close proximity to South Mountain Park and Preserve; the park boasts more than 50 miles of trails for hiking, horseback riding and mountain biking. This area has multiple golf courses, great restaurants and shopping. Close to major thoroughfares including I-10, 202 and 60 freeways. Don't let your dream home get away, come make this yours today!
Open House:
Sunday, 12/22 12:00-3:00PM
- Type:
- Single Family
- Sq.Ft.:
- 2,343
- Status:
- Active
- Beds:
- 3
- Lot size:
- 0.11 Acres
- Year built:
- 2004
- Baths:
- 3.00
- MLS#:
- 6790371
ADDITIONAL INFORMATION
Your dream home is finally here! $25,000 kitchen remodel. 3 beds, 2.5 baths, a loft & den! Meticulously maintained interior features wood-look tile flooring, graceful archways, clerestory windows, & soaring ceilings that add an air of elegance. Discover the open den, living & dining room, & desirable great room, perfect for everyday living & entertaining. Remodeled kitchen offers SS appliances, an island w/ a breakfast bar, quartz counters & backsplash, & abundant white cabinetry adorned w/ crown molding. 1st Floor master suite showcases an ensuite w/dual sinks & an oversized walk-in shower. Huge Walk-in closet for easy organization. Upstairs, you'll find the cozy loft ideal for a TV area & the secondary bedrooms. Serene backyard & covered patio & pavers are perfect for gatherings
- Type:
- Single Family
- Sq.Ft.:
- 2,280
- Status:
- Active
- Beds:
- 4
- Lot size:
- 0.18 Acres
- Year built:
- 1997
- Baths:
- 2.00
- MLS#:
- 6778645
ADDITIONAL INFORMATION
Great location. This upgraded home . Located in the desirable community of Foothills Club West with easy access to shopping, airport and tons of parks and trails. You will love entertaining with the spacious kitchen and living space including a gas fireplace. Large Master Suite with 5-pc ensuite and large walk-in closet. Elegant crown molding and no carpet in the home. The large lot includes an RV gate for you to park ATV. Boat, etc in the backyard. AZ is about outside living, and this home doesn't fall short as there is a built-in BBQ and large pebble deck patio that leads to the pool. Don't wait, be in your new home for the holidays.
- Type:
- Single Family
- Sq.Ft.:
- 3,058
- Status:
- Active
- Beds:
- 4
- Lot size:
- 0.22 Acres
- Year built:
- 2005
- Baths:
- 3.00
- MLS#:
- 6785176
ADDITIONAL INFORMATION
Nestled in the serene South Mountain gated community of Foothills Reserve-Sunrise, this immaculate 4-bedroom plus den, 3-bathroom home offers a blend of luxury, comfort, and privacy. Built in 2005, this well-maintained residence is a former model home designed for both relaxation and entertainment, featuring spacious, open living areas, high-end finishes, and thoughtful upgrades throughout. Desirable floor plan with expansive 9' flat ceilings and elegant crown molding, formal living and dining rooms, and a split primary suite for ultimate privacy. Gourmet kitchen is a chef's dream featuring plenty of 42'' high cabinetry with pull-outs, double ovens, one w/ convection, built-in microwave, 6-burner gas cooktop, with stainless vent hood, and all stainless KitchenAid appliances. Beautiful accent granite kitchen island with pendant lighting flows seamlessly into the breakfast room and family room with custom wall unit surrounding the gas fireplace. Wired for surround sound making the family room a perfect space for cozy movie nights. Step outside to your private backyard oasis with sparkling pool and misting system on expansive covered patio, ideal for entertaining or unwinding. Solar screens on south, east, and west-facing windows help keep the home cool and energy efficient. Beautiful high end iron front door, engineered hardwood flooring with accent details, plantation shutters, and recessed lighting throughout. Customized closet shelving ensures organization is a breeze. Home features central vacuum system, intercom w/music, two AC/Heating units (2015, 2020), water softener (2021), and tankless water heater (2020) added for convenience and efficiency. Primary suite offers amazing closet, separate tub, and shower, two vanities and private exit to the backyard . The beautiful den/office is adjacent to the kitchen and family rooms. One secondary bedroom features an exit to the patio, and a Jack and Jill bath connects two other bedrooms, making this home ideal for family living or guests. Laundry features utility sink and cabinets. Three car garage has plenty of built-in storage cabinets, lighted work bench, side door exit and ample room for vehicles and storage. Family room TV conveys as-is. Many additional upgrades include new pool filter (2023), new pool pump (2024), cool deck repainted (2023), Interior duct cleaning and Aeroseal (2023), additional attic insulation (2015), new garage door opener (2024), New front yard turf (2022). Pool water filler conveys as is.
- Type:
- Single Family
- Sq.Ft.:
- 3,232
- Status:
- Active
- Beds:
- 4
- Lot size:
- 0.25 Acres
- Year built:
- 2005
- Baths:
- 3.00
- MLS#:
- 6786349
ADDITIONAL INFORMATION
This single-level semi-custom home is tucked behind the gates of Summit at Foothills Reserve where you can enjoy mountain views every day! This split floor plan features 4 bedrooms, a den/office, and 2.5 baths. Upon entering you will be greeted by a sophisticated foyer that opens to the formal living and dining room. An abundance of natural light floods through three large windows. The living and dining areas seamlessly connect to the kitchen offering an open-concept layout that is perfect for entertaining or daily family living. The chef's kitchen is designed with both form and function in mind. It features a large central island, upgraded cabinetry, with ample counter space for meal prep. The kitchen is positioned for efficiency, with everything within easy reach. Just off the kitchen, you'll find the butler's pantry, a highly functional space that acts as a buffer between the kitchen and the dining area. Across from the butler's pantry is the large walk-in pantry, an expansive storage space designed to keep your kitchen organized. The kitchen opens to the great room with a cozy gas fireplace. Another great feature is an enclosed office with double doors making working from home a breeze! The primary bedroom is designed to be a peaceful retreat, offering both comfort and convenience. Offering a spacious layout with large windows that not only allow natural light to flood the room but also frame beautiful views of the outdoors, creating a serene and airy atmosphere. You will also find a direct exit to the backyard. The primary bath features separate dual vanities, a garden style tub, a walk-in shower, and a dreamy walk-in closet. All other bedrooms are generous in size. You will also find a full bath along with a powder room perfect for guests. Throughout the interior of the home, you will find neutral paint and flooring along with plantation shutters. One of the HVAC units has just been replaced! This amazing backyard with no neighbors directly behind, will be calling your name on the weekends! Whether dining under the covered patio or relaxing in this sparkling blue pool with water features, all of this surrounded by the natural desert scenery visible through the view fencing. You will be reminded daily of the beauty and appreciation of living in Ahwatukee. An extended driveway and 3-car garage will be much appreciated! And if this isn't enough, the hiking trails are just a stroll away, along with convenient shopping and dining, easy freeway access, and the top-ranked Kyrene School District...Welcome Home!
- Type:
- Single Family
- Sq.Ft.:
- 2,559
- Status:
- Active
- Beds:
- 3
- Lot size:
- 0.25 Acres
- Year built:
- 2007
- Baths:
- 3.00
- MLS#:
- 6784304
ADDITIONAL INFORMATION
Nestled in the highly sought-after gated Sunrise subdivision within the Ahwatukee Foothills Reserve, this immaculate home offers the perfect blend of serenity and style. Situated on a peaceful cul-de-sac, the property boasts breathtaking mountain views from both the front and backyards, creating a tranquil retreat you'll love coming home to. Privacy is unparalleled, with no two-story neighbors overlooking your personal sanctuary. Stepping inside, natural light fills bright, inviting spaces with an open layout perfect for relaxing or entertaining. The clean, move-in-ready interiors are complemented by thoughtful upgrades, including a chef's kitchen featuring dual islands, one of which includes a breakfast bar that comfortably seats four. The backyard is an oasis designed for both fun and relaxation, featuring a sparkling pool and low-maintenance turf, perfect for enjoying Arizona's beautiful weather year-round.
- Type:
- Single Family
- Sq.Ft.:
- 2,765
- Status:
- Active
- Beds:
- 5
- Lot size:
- 0.14 Acres
- Year built:
- 1994
- Baths:
- 3.00
- MLS#:
- 6782949
ADDITIONAL INFORMATION
Welcome to this exceptional 5-bedroom, 3-bathroom home located in the sought-after Club West community, perfectly tailored for both relaxation and entertaining. The interior features a spacious great room and family room, offering the perfect layout for gatherings of any size. The kitchen is beautifully appointed with a gas range, granite countertops, and ample space for cooking and hosting. First floor has bedroom and bath perfect on-suite for guests or extended family. The master suite serves as a private retreat, complete with a luxurious bath featuring a soaking tub, walk-in shower, and an expansive walk-in closet. Outside, the backyard is a true oasis designed for enjoyment and entertainment. A sparkling heated pool and spa set the stage for relaxation, while the synthetic grass and fully equipped outdoor kitchen make hosting a breeze. The outdoor kitchen includes a Green Egg smoker, a convenient sink, a natural gas grill, and plenty of storage. A built-in bar with a refrigerator ensures refreshments are always within reach. Located in the heart of Club West, this home provides access to scenic parks, trails, and nearby conveniences, making it ideal for an active yet tranquil lifestyle. Don't miss your chance to experience this incredible home
- Type:
- Apartment
- Sq.Ft.:
- 1,640
- Status:
- Active
- Beds:
- 2
- Lot size:
- 0.07 Acres
- Year built:
- 2009
- Baths:
- 2.00
- MLS#:
- 6783519
ADDITIONAL INFORMATION
Rare opportunity in Club West to own the best premium unit in this unique gated complex. Desirable ground floor location boasts an elevated balcony with covered patio overlooking the community pool and rec center. Enjoy stainless steel appliances, kitchen island, wine cooler, granite countertops in kitchen and baths plus separate tub/shower. Split floor plan. The primary suite features a large walk-in closet, dual vanity, tiled shower, and large tub. Extra storage room next to secondary bathroom. Updates include 2024 interior paint, 2021 AC system, 2019 refrigerator, 2018 microwave and 2017 wine cooler. 12 ft ceilings and 8 ft doors. Convenient to walk out the back community gate to enjoy the renowned South Mountain Preserve trails. Close to abundant Ahwatukee/Club West amenities!!
- Type:
- Single Family
- Sq.Ft.:
- 3,210
- Status:
- Active
- Beds:
- 4
- Lot size:
- 0.23 Acres
- Year built:
- 2019
- Baths:
- 4.00
- MLS#:
- 6782136
ADDITIONAL INFORMATION
Welcome to modern luxury living at its finest in this stunning 2019 Taylor Morrison home nestled behind the gates of Promontory at the Foothills in Ahwatukee. This single-level home is located steps away from the park and features stunning panoramic mountain views and extensive upgrades. This home is not only impeccably maintained but has more upgrades than you can imagine. (Refer to the document tab for a complete list!) This Crestone floor plan features not only 4 bedrooms but 4 FULL baths! All bedrooms feature walk in closets and 3 of them have ensuite baths! The 4th bath is located just off the hallway making it convenient for guests. All bathrooms have upgraded cabinetry, Quartz countertops, along with custom tile work in tub and/or shower! Plantation shutters throughout the home allow for abundant natural light. Tile flooring creates a consistent pattern throughout the main living space giving it a clean and inviting atmosphere. The bedrooms, on the other hand, provide a cozy retreat with newly installed Berber carpet that adds warmth and texture. The heart of the home is the open-concept kitchen and great room, with soaring ceilings. Designed for culinary enthusiasts, the gourmet kitchen features a massive island with granite countertops and a apron front farmhouse sink, offering a sophisticated and understated elegance perfect for casual dining or entertaining. You will find high-end french stainless steel appliances, including double wall ovens, a gas cooktop, and modern white cabinetry. The walk-in pantry offers extensive storage and easy access to pantry staples. The primary suite is a peaceful retreat, featuring an extended master bedroom and a spa-like master bathroom with even more storage for towels and linens. The oversize shower and large walk-in closet is sure to please! The three-car garage has convenient overhead storage racks keeping things organized and tidy. Just when you think it couldn't get any better, imagine a home where indoor living seamlessly transitions to outdoor living. Cornerless sliding doors with floor-to-ceiling glass open up effortlessly to the outside, making it the perfect space for entertaining and enjoying the beautiful Arizona weather. The outdoor patio features remote-controlled rolling sunscreens and has plenty of room for your outdoor dining table, a ping pong table, or whatever your heart desires! Your weekends will be filled with enjoying friends and family time while watching your favorite team under this custom-designed pergola complete with a custom-designed outdoor kitchen! The low-maintenance backyard with artificial turf will free up your time to relax and enjoy the outdoors with a four-burner gas grill, Bluetooth speaker sound system, fire table, refrigerator, drop-in cooler, flat-screen TV, and electric fireplace footwarmer. Some days you will just enjoy the serene mountain views, the amazing sunsets, the stargazing, and the peaceful overall setting. You will be reminded daily of the beauty and appreciation of living in Ahwatukee here. And if this isn't enough, the hiking trails are just a stroll away, along with convenient shopping and dining, easy freeway access, and the top-ranked Kyrene School District...Welcome Home!
$1,050,000
16208 S 35TH Avenue Phoenix, AZ 85045
- Type:
- Single Family
- Sq.Ft.:
- 3,132
- Status:
- Active
- Beds:
- 3
- Lot size:
- 0.24 Acres
- Year built:
- 2020
- Baths:
- 4.00
- MLS#:
- 6782071
ADDITIONAL INFORMATION
Incredible 3-bedroom + DEN home on a desired corner lot! Two-car garage + one sided detached garage for extra parking and paver driveway. Enjoy your morning coffee in the front patio while gazing at your desert landscaping and the lovely mountains. Enter through the custom iron work door to find wood-style flooring, neutral paint, recessed lighting, and a double-door den for an office space. You'll love the formal dining and the large living room boasting pre-wired surround sound and sliding pocket doors that merge the indoor/outdoor activities. Chef's kitchen has a big center island w/breakfast bar, quartz counters, a stylish backsplash, SS appliances including a pot filler, a walk-in pantry, and gorgeous cabinets. The primary bedroom offers an ensuite with a glass enclosure shower, freestanding tub, two vanities, and walk-in closet. The secondary bedrooms also provides walk-in closet and private bathroom! Fantastic mudroom area adjacent to garage access and laundry room. Out the back, relax under the covered patio with paver extended or the green grass while admiring the stunning sunsets. This jewel is a great opportunity!
$600,000
15223 S 17TH Drive Phoenix, AZ 85045
- Type:
- Single Family
- Sq.Ft.:
- 2,008
- Status:
- Active
- Beds:
- 3
- Lot size:
- 0.16 Acres
- Year built:
- 1994
- Baths:
- 2.00
- MLS#:
- 6774110
ADDITIONAL INFORMATION
Welcome to Your Dream Home in Ahwatukee Foothills! Enjoy breathtaking views of South Mountain Preserve Park in this stunning residence, featuring brand new carpet and fresh paint as of November 2024. The bright, open floor plan connects the kitchen to the family room with a convenient breakfast bar for casual dining and entertaining. With generously sized bedrooms, the third bedroom doubles as a versatile office space. Vaulted ceilings in the formal living and dining areas create a spacious atmosphere. Recent updates include a new roof and HVAC system, ensuring peace of mind. Plus, benefit from direct access to hiking and biking trails! Located minutes from A+ rated Kyrene schools, Desert Vista High School, parks, and quick freeway access. Don't miss this great home!
- Type:
- Single Family
- Sq.Ft.:
- 2,329
- Status:
- Active
- Beds:
- 4
- Lot size:
- 0.27 Acres
- Year built:
- 1993
- Baths:
- 3.00
- MLS#:
- 6779431
ADDITIONAL INFORMATION
Your private botanical oasis awaits in Ahwatukee, offering stunning mountain views & an ultra-lush landscape. This is a meticulously maintained home with a fresh new kitchen complete w/ under counter lighting & more. A true outdoor paradise, complete with a saltwater pool that can be illuminated in various colors, a soothing jacuzzi, and 22 trees, including fruit trees that ensure privacy as well as vibrant shrubs, herbs, & flowers, all complemented by a brand-new pergola, child protection around the pool, automatic lighting, and three fire pits for cozy gatherings. Inside, the luxurious master suite features a walk-out balcony & a spacious en-suite bathroom. New roof 2017, reverse osmosis & more. Top-rated Kyrene and Tempe schools. Careful, an oasis like this could disappear quickly!
$1,200,000
3626 W HIDDENVIEW Drive Phoenix, AZ 85045
- Type:
- Single Family
- Sq.Ft.:
- 2,509
- Status:
- Active
- Beds:
- 4
- Lot size:
- 0.27 Acres
- Year built:
- 2018
- Baths:
- 3.00
- MLS#:
- 6776688
ADDITIONAL INFORMATION
Customization meets lifestyle in this 4-bedroom stunner nestled in a neighborhood of single level homes in the foothills of Ahwatukee. Drive up the hill into the gated community you will be proud to come home to. With designer touches throughout, this 2018-built home displays modern interior finishes and wait until you see the backyard! Sensational views all around the heated or chilled pool with swim-up bar, glorious spa, sunken entertainment hub, raised travertine decking, multi seating areas and serene mountain hiking just steps outside your fence! Freshly painted exterior, meticulously maintained inside and out! Private, desirable location with top rated schools and easy 202 freeway access. This meticulous and picturesque property is a must-see!
$848,000
16436 S 1ST Avenue Phoenix, AZ 85045
- Type:
- Single Family
- Sq.Ft.:
- 2,742
- Status:
- Active
- Beds:
- 3
- Lot size:
- 0.21 Acres
- Year built:
- 1994
- Baths:
- 3.00
- MLS#:
- 6775208
ADDITIONAL INFORMATION
Stunning single level UDC home in Foothills Club West! NEW roof in 2023! NEW A/C in 2021! Split floorplan has 3 bedrooms & large office/den with built-ins! Cherry hardwood flooring in all the right places & porcelain tile in guest bedrooms & bath! Spacious kitchen with 42 inch cabinets & under mount lighting as well as luxurious granite counters & huge center island! Gas range/oven, built-in wine cooler & R/O system! Spacious backyard offers huge 16X25 ''L'' shaped covered patio, natural gas fire pit, built-in BBQ. low maintenance landscaping with faux grass + landscape lighting! The Club West Community includes a clubhouse, covered playground, tennis & volleyball courts! Award winning Kyrene Schools & Desert Vista High! South Mountain Preserve for year round hiking & mountain biking!
- Type:
- Single Family
- Sq.Ft.:
- 3,125
- Status:
- Active
- Beds:
- 4
- Lot size:
- 0.15 Acres
- Year built:
- 2005
- Baths:
- 4.00
- MLS#:
- 6773372
ADDITIONAL INFORMATION
Welcome to your dream home located in Foothills Reserve Community! With 4 beds, 3.5 baths, a 2-car garage, & a cozy front porch, it tastefully blends modern design & comfortable living. Beautifully upgraded interior boasts wood-look flooring, graceful archways, fresh neutral paint, soaring ceilings, clerestory windows, & a seamlessly flowing living & dining room ideal for receiving guests. Harmonious great room offers a clear view of the backyard. Open-concept kitchen is equipped with abundant cabinetry topped with crown moulding, recessed lighting, SS appliances, desk area, a prep island with a breakfast bar, & granite counters. Sizable loft is excellent for a study or TV area. Spacious primary retreat features an ensuite with two vanities, a separate shower & tub, & a walk-in closet. PLUS! 2nd main bedroom, with its own bathroom, provides privacy for guests. Enjoy fantastic mountain views from the serene backyard with a covered patio & artificial turf. This gem is ready for you to move in & enjoy!
$1,119,000
15426 S 4TH Avenue Phoenix, AZ 85045
- Type:
- Single Family
- Sq.Ft.:
- 3,494
- Status:
- Active
- Beds:
- 4
- Lot size:
- 0.19 Acres
- Year built:
- 1999
- Baths:
- 3.00
- MLS#:
- 6773234
ADDITIONAL INFORMATION
Tranquil Dove Canyon stunner w/mtn views all around. Luxury upgraded kitchen; GE double oven, granite counters/island, new JennAir dishwasher and cooktop, built-in Wolf microwave. Cabinets to ceiling! Copper sink & wine cooler bar. Large master, 3 walk-in closets. High end bathroom fixtures, walk-in tile shower w/textured glass, deep soaking tub. 1st floor in law/guest quarters. Plantation shutters thru out. New; air conditioner, water cond. system, retractable sunshades, industrial Guardian garage floor. New resort-style yard w/travertine patio. Self-clean blue pebble sheen pool, w/waterfall & new heater, spa, outdoor shower, built-in gas BBQ w/sink. New artificial grass, putting green, café lights, gas stone fireplace. Nearby hiking trail, tennis, pickleball, basketball, volleyball park
- Type:
- Single Family
- Sq.Ft.:
- 2,422
- Status:
- Active
- Beds:
- 4
- Lot size:
- 0.25 Acres
- Year built:
- 1993
- Baths:
- 2.00
- MLS#:
- 6768224
ADDITIONAL INFORMATION
This stunning 4-bedroom, 2-bathroom plus Den single-level home in the highly sought-after Club West community offers elegant living with modern upgrades. The home features a spacious formal living and dining area with custom built-ins, perfect for entertaining. The gourmet kitchen is a chef's dream with stainless steel appliances, including a gas stovetop, granite countertops, a granite island with a raised bar, and charming French doors. The master bedroom includes a cozy sitting area and French doors leading to the oversized backyard. The large master bathroom boasts double sinks, a bathtub, a walk-in shower, and a walk-in closet. The secondary bedrooms have beautiful wood floors, while the second bathroom features granite countertops and updated light fixtures. (see more) An additional room can be used as a den or home office. The backyard is an oasis with a sparkling play pool, a covered patio with lights and ceiling fans, and a large grass area, perfect for outdoor gatherings. The 3-car garage provides ample storage space with epoxy floors for a clean finish. Located in a great neighborhood with excellent Kyrene schools nearby, this home offers both luxury and convenience.
$1,175,000
14630 S 4TH Avenue Phoenix, AZ 85045
- Type:
- Single Family
- Sq.Ft.:
- 3,976
- Status:
- Active
- Beds:
- 5
- Lot size:
- 0.22 Acres
- Year built:
- 2000
- Baths:
- 4.00
- MLS#:
- 6756107
ADDITIONAL INFORMATION
VIEWS from every room! Gated Community! Nestled against the breathtaking backdrop of South Mountain Preserve, this spacious, well maintained, move-in-ready, newly carpeted two-story residence offers unparalleled mountain views from every room. The home includes 5 large bedrooms upstairs with ample natural light and mountain views. A den/bedroom with a separate closet and bathroom is located on the ground floor and is perfect for a home office or guest room. The primary bedroom has breathtaking views, a large sitting area, and an ensuite bathroom. The dream kitchen has newer stainless steel appliances, expansive countertops, and a walk-in pantry. The open floor plan is perfect for entertaining. In a gated community with access to 100 miles of trails.
- Type:
- Single Family
- Sq.Ft.:
- 1,894
- Status:
- Active
- Beds:
- 3
- Lot size:
- 0.11 Acres
- Year built:
- 2004
- Baths:
- 2.00
- MLS#:
- 6758802
ADDITIONAL INFORMATION
Welcome to this beautifully updated 3-bedroom, plus an office, 2-bathroom home in Phoenix! Nestled in the highly sought-after Foothills Reserve Community, this single-story home offers 1,894 sq. ft. of comfortable living space. Step inside to a freshly painted interior (2024) that brightens up the open floor plan. The spacious living and dining areas flow seamlessly, featuring an entertainment nook and a cozy gas fireplace, perfect for relaxing evenings. The kitchen is a chef's delight, equipped with a gas stove and plenty of counter space for meal prep. The east-facing backyard provides the perfect setting for morning coffee or evening relaxation, now enhanced with new turf and landscaping. A covered patio invites you to enjoy the serene outdoor space, surrounded by low-maintenance desert landscaping. This home is not only about comfort but also security, as it comes with a full house security system that will stay with the property. The community is set to add 3 new playgrounds and a pickleball court within the next year, adding even more value and fun to this location. Plus, for outdoor enthusiasts, you're just minutes away from easy access to South Mountain with 3 different trailheads for hiking and exploring. Don't miss out on this fantastic opportunity to own a move-in-ready home in a great location.
- Type:
- Single Family
- Sq.Ft.:
- 2,178
- Status:
- Active
- Beds:
- 3
- Lot size:
- 0.1 Acres
- Year built:
- 1999
- Baths:
- 3.00
- MLS#:
- 6749237
ADDITIONAL INFORMATION
Immerse yourself in luxury living in Ahwatukee with this exquisite 3-bedroom, 2.5-bathroom home boasting a dazzling pool. The open floor plan exudes light, brightness, and airiness. Upstairs, you'll find an additional loft perfect for casual lounging. The spacious primary bedroom features a walk-in closet that will fulfill any fashionista's dreams. Step outside to the backyard oasis with a pool ideal for entertaining. The beautiful kitchen highlights a large island and breakfast bar for casual dining. Furniture Available. Don't let this rare gem slip away - conveniently located near the 202 freeway for easy commuting to work or exploring the surrounding area. Furniture can be included in sale.
$809,500
15229 S 18TH Drive Phoenix, AZ 85045
- Type:
- Single Family
- Sq.Ft.:
- 3,124
- Status:
- Active
- Beds:
- 4
- Lot size:
- 0.15 Acres
- Year built:
- 1999
- Baths:
- 3.00
- MLS#:
- 6753074
ADDITIONAL INFORMATION
Motivated seller!!!This meticulously maintained 24-year-old home in the Phoenix Foothills is a STUNNING. The owner has lovingly cared for this property since it was originally built, with updates and upgrades to ensure it remains in pristine condition. From the new roof with a transferable warranty to the freshly painted exterior and cinder block walls, this home exudes quality and attention to detail. Inside, you'll find maple cabinets in the kitchen and bathrooms, dual Whirlpool ovens, and a custom-built entertainment center. The spacious layout is perfect for entertaining, with a large kitchen island, JBL surround sound speakers in the family room, and a curved staircase leading to the second floor. The backyard is a paradise, with a Pebble Tec pool, in-floor cleani system, and play pool for water volleyball. Located near the Bursera Trailhead hiking trail in Club West, this home offers the perfect blend of indoor and outdoor living. The low-maintenance landscaping, artificial grass turf, and controlled watering schedule make it easy to enjoy the stunning views and peaceful surroundings. Don't miss out on this opportunity to own a truly special home in a prime location. This home truly has it all - from the practical features like the radiant barrier in the attic that helps lower energy costs, to the luxurious upgrades like the JBL house and patio speakers with volume control in each room. The attention to detail is evident throughout, with a laundry room plumbed for a sink, a front and side iron security door with locking cylinders, and a natural gas stub in the back patio for easy barbecuing. The seller's love for this home shines through in every aspect, from the immaculate carpet to the inviting loft upstairs. The east-facing patio provides shade throughout the day, making it the perfect spot for outdoor dining or relaxation. And with a 5K incentive payable upon closing to the person who brings a buyer, there's even more reason to come see this stunning property in person. Don't miss your chance to experience the beauty and comfort of this home for yourself. It's a rare find in an exceptional location, offering the perfect blend of elegance, functionality, and convenience. Come see why this home is truly a special place to call your own.
$799,900
15226 S 18TH Drive Phoenix, AZ 85045
- Type:
- Single Family
- Sq.Ft.:
- 3,684
- Status:
- Active
- Beds:
- 5
- Lot size:
- 0.17 Acres
- Year built:
- 1999
- Baths:
- 4.00
- MLS#:
- 6750716
ADDITIONAL INFORMATION
Priced Below Comps!!! Absolutely Gorgeous and on an incredible Preserve Lot with expansive Mountain Views. This home offers 5 bedrooms, 3.5 Bathrooms a Den, Formal Living & Dining Room. This home boasts a spacious Master Bedroom with Sitting Area & Gas Fireplace, a Walk out Deck to view the most Amazing Sunsets! Huge master bath has double sinks, garden tub, walk in shower, and 2 walk in closets. Spacious Kitchen has granite countertops, 42 inch maple cabinets, eat in kitchen, & walk in panty. Spacious Family Room w/contessa stone gas fireplace. Dramatic spiral staircase & open loft makes for a spectacular entry to this executive home. Extensive tiled patio, Pebble Tech Pool w/waterfall, with Backyard Mountain Views! Wood Blinds throughout home. Come see your new home today!

Information deemed reliable but not guaranteed. Copyright 2024 Arizona Regional Multiple Listing Service, Inc. All rights reserved. The ARMLS logo indicates a property listed by a real estate brokerage other than this broker. All information should be verified by the recipient and none is guaranteed as accurate by ARMLS.
Phoenix Real Estate
The median home value in Phoenix, AZ is $413,000. This is lower than the county median home value of $456,600. The national median home value is $338,100. The average price of homes sold in Phoenix, AZ is $413,000. Approximately 52.06% of Phoenix homes are owned, compared to 40.81% rented, while 7.13% are vacant. Phoenix real estate listings include condos, townhomes, and single family homes for sale. Commercial properties are also available. If you see a property you’re interested in, contact a Phoenix real estate agent to arrange a tour today!
Phoenix, Arizona 85045 has a population of 1,591,119. Phoenix 85045 is less family-centric than the surrounding county with 30.89% of the households containing married families with children. The county average for households married with children is 31.17%.
The median household income in Phoenix, Arizona 85045 is $64,927. The median household income for the surrounding county is $72,944 compared to the national median of $69,021. The median age of people living in Phoenix 85045 is 34.1 years.
Phoenix Weather
The average high temperature in July is 104.5 degrees, with an average low temperature in January of 43.2 degrees. The average rainfall is approximately 9.2 inches per year, with 0 inches of snow per year.






