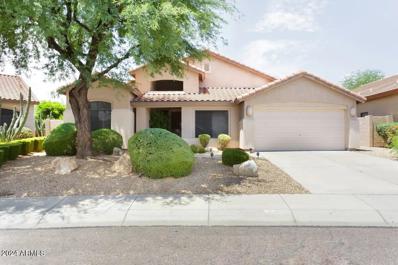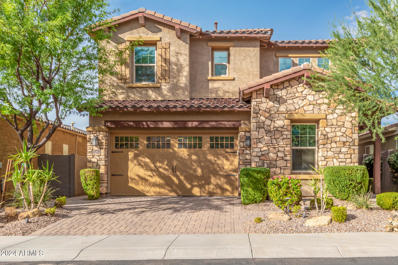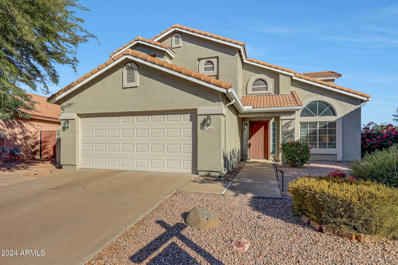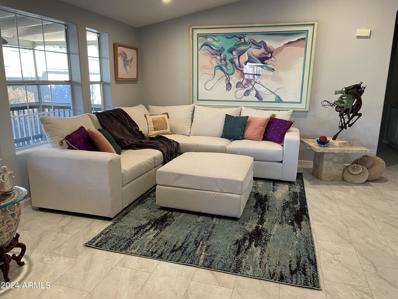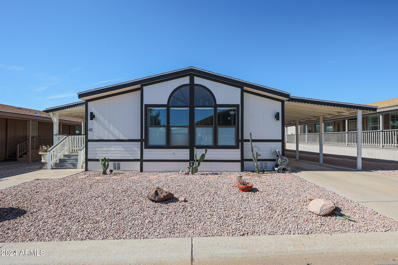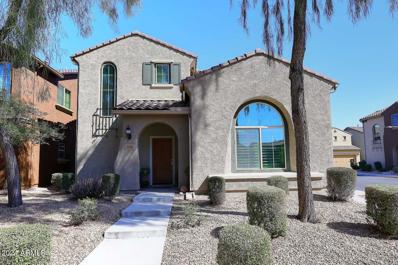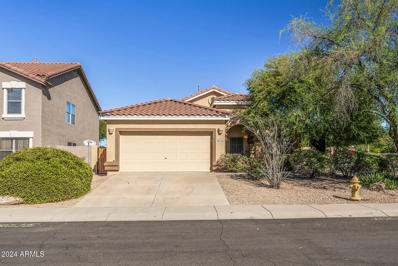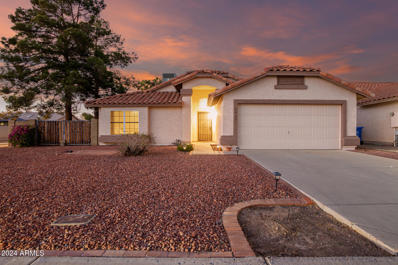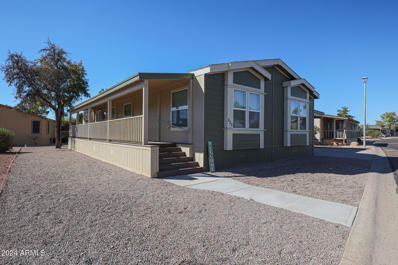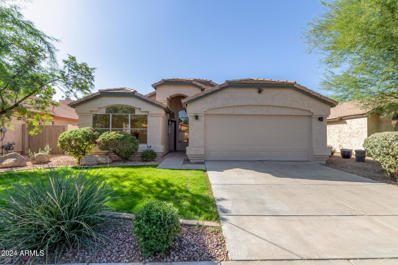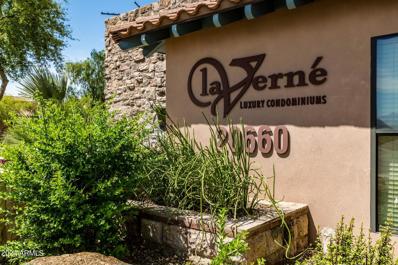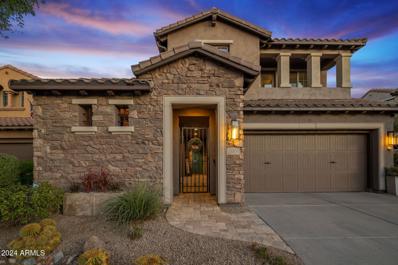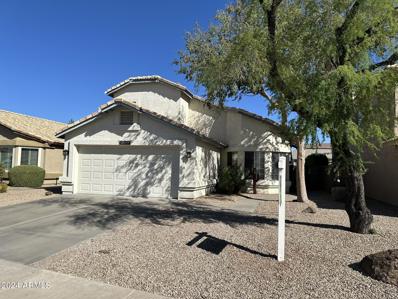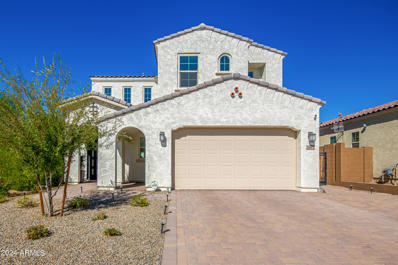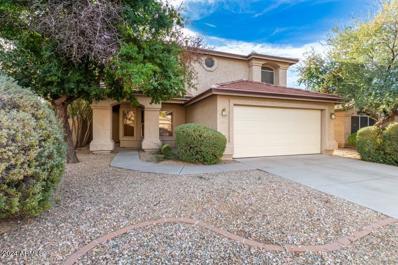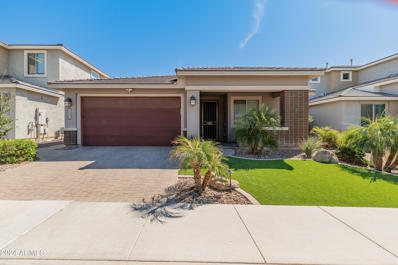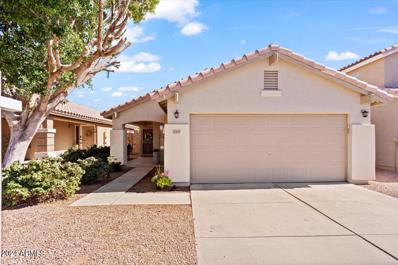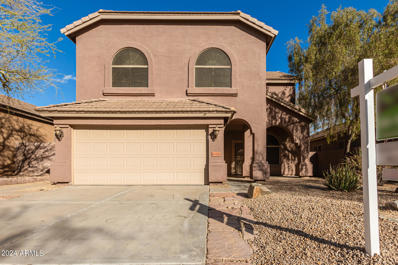Phoenix AZ Homes for Sale
$780,000
22202 N 44TH Place Phoenix, AZ 85050
- Type:
- Single Family
- Sq.Ft.:
- 1,871
- Status:
- Active
- Beds:
- 3
- Lot size:
- 0.18 Acres
- Year built:
- 1996
- Baths:
- 2.00
- MLS#:
- 6781755
ADDITIONAL INFORMATION
Welcome to this beautifully appointed home remodeled with classic, inviting decor, modern amenities, well-maintained inside and out on a quiet street in Desert Ridge. Features include an open floorplan kitchen with stainless appliances, granite counters and plenty of counter space for cooking and entertaining that seamlessly flows into the warm atmosphere of the living areas. Remodeled cozy bedrooms. Bathrooms with sleek counters and tile t/o, customized expanded with a rain shower, new counter tops, lighting and window. Sparkling pool for those summer days, with still plenty of manicured backyard space for play and pets. Convenience abounds with an array of entertainment, shopping, dining, churches, schools, walking and bicycling all close by. There is much more you're sure to love!
$2,100,000
2821 E CASHMAN Drive Phoenix, AZ 85050
- Type:
- Single Family
- Sq.Ft.:
- 4,646
- Status:
- Active
- Beds:
- 6
- Lot size:
- 0.31 Acres
- Year built:
- 2020
- Baths:
- 7.00
- MLS#:
- 6780925
ADDITIONAL INFORMATION
Welcome to the most private & elegant residence in all of Sky Crossing! Located in the upscale gated enclave of Astarea this cul-de-sac home sits on one of the largest lots w/nearly 1/3 acre of impeccably manicured grounds adjacent to abundant open space. This extraordinary home will fit any growing family or multi-generational living. 4 Beds, 4.5 baths in the main split floor plan w/an additional ''flex'' space for a multitude of uses. Attached to main home is a spacious casita w/bed, bath, living, kitchenette & separate private entrance. Another major bonus is an additional detached guest quarters w/full bath. Perfect for guests or that private work from home, uninterrupted space! Enter through a private courtyard with a tranquil fountain & limestone pavers. A gorgeous front door ushers you into the sought after Mannington floor plan, with spacious dining to the left & a great room featuring a full wall of telescoping glass. Your window to a world of resort-style entertaining with an outdoor pergola covered BBQ w/bar seating, jacuzzi & heated pool in this ideal south facing backyard! Inside, a gourmet kitchen awaits with commercial appliances, a massive island & rich espresso cabinetry. You'll find highly upgraded designer light fixtures, custom shades & stellar doors in this sleek residence. Sky Crossing offers a chance to live your best life with not one, but two community pools, one of them is private for only Astarea residents. The state of the art clubhouse offers a gym, conference room, massive pool and playgrounds, all situated moments from Desert Ridge!
$1,150,000
3659 E LOUISE Drive Phoenix, AZ 85050
- Type:
- Single Family
- Sq.Ft.:
- 4,354
- Status:
- Active
- Beds:
- 5
- Lot size:
- 0.18 Acres
- Year built:
- 2008
- Baths:
- 4.00
- MLS#:
- 6780864
ADDITIONAL INFORMATION
Discover an incredible value in the highly sought-after N/E Phoenix community of Aviano at Desert Ridge! This upscale, master-planned community offers an unbeatable lifestyle & prime location with quick access to major freeways, top-rated schools, Scottsdale, airports, parks & recreation. Inside, enjoy expansive living spaces perfect for a multi-generational family, with a convenient main-floor bedroom & bath, plus four more bedrooms & three full baths upstairs. Stroll across the street to one of the many parks or take advantage of the world-class community center amenities. Built by Toll Brothers, this home showcases quality, upgraded finishes & has been lightly lived in & impeccably maintained. Don't miss the chance to explore all the premium upgrades in this beautiful spec home!
$1,300,000
4526 E VISTA BONITA Drive Phoenix, AZ 85050
- Type:
- Single Family
- Sq.Ft.:
- 3,342
- Status:
- Active
- Beds:
- 4
- Lot size:
- 0.13 Acres
- Year built:
- 2016
- Baths:
- 3.00
- MLS#:
- 6780803
ADDITIONAL INFORMATION
A fantastic 4 bed, 3 bath residence in Sanctuary at Desert Ridge loaded with upgrades including an OWNED solar system! Featuring a beautiful facade w/stone accents, low-care landscape, 3 car tandem garage, and a paver driveway,! Huge iron door with privacy glass leading you into the grand entry. Spacious great room & a formal dining room w/high ceilings and a giant Island, perfect for hosting a dinner party. Hone your cooking skills in the gourmet kitchen, 42'' upper cabinetry w/crown molding, a walk in pantry, granite counters, subway tile backsplash, gas cooktop and stainless steel appliances. Upstairs you will find a Large loft and e additional bedrooms. Guest bedroom downstairs has built in custom cabinetry for an amazing office. The yard has a spectacular pool, gas fireplace and turf The primary bedroom showcases soft carpet, a walk-in closet, and a lavish ensuite w/dual vanities. Also including a lovely backyard w/a covered patio, artificial turf, an outdoor fireplace, and a sparkling blue pool, this home is a dream come true! Don't miss out!
$700,000
26269 N 45TH Place Phoenix, AZ 85050
- Type:
- Single Family
- Sq.Ft.:
- 2,131
- Status:
- Active
- Beds:
- 4
- Lot size:
- 0.19 Acres
- Year built:
- 1995
- Baths:
- 3.00
- MLS#:
- 6778337
ADDITIONAL INFORMATION
Set on a large premium lot in Tatum Highlands, this home offers mountain and desert views with high ceilings that greet you at the entry and extend through the spacious living room. Featuring 4 bedrooms and 3 full baths—including a convenient main-floor bedroom and bath—this layout is ideal for flexible living. The upstairs master suite provides a private balcony, dual walk-in closets, and bath with separate tub and shower. The kitchen, complete with an island and breakfast bar, opens to a beautiful backyard oasis with a sparkling pool. Located close to Desert Ridge dining, major freeways, and scenic trails—don't miss the chance to explore this desert retreat!
- Type:
- Other
- Sq.Ft.:
- 1,664
- Status:
- Active
- Beds:
- 2
- Year built:
- 2004
- Baths:
- 2.00
- MLS#:
- 6775003
ADDITIONAL INFORMATION
Looks Like A Model Home! Recently remodeled inside and out! Quartz Counter Tops, Marble Backsplash in Kitchen, Stainless Steel Appliances, Luxury Vinyl Flooring throughout, New Water Heater, Built in Cabinets in Office, Painted Inside and Out, Dual Pane Windows, Trex Deck Wrap around Porch, Partial New Plumbing and Electrical, 2 sheds with Electrical. Backyard has water and electrical. Owner Financing Considered. Located in the desirable Paradise Peak West 55+ community, which offers Guard Gated 24/7, a 9-hole Golf Course, Clubhouse, Pickleball Courts, lots of activities and more. Park approval required for residency. No rentals. 2 dogs 30lb limit each.
$1,650,000
3011 E LOS GATOS Drive Phoenix, AZ 85050
- Type:
- Single Family
- Sq.Ft.:
- 3,450
- Status:
- Active
- Beds:
- 5
- Lot size:
- 0.19 Acres
- Year built:
- 2019
- Baths:
- 3.00
- MLS#:
- 6778677
ADDITIONAL INFORMATION
Discover unparalleled luxury in this 3,400+ sq ft custom stucco ranch home located near the prestigious Desert Ridge, AZ. This exquisitely designed residence features 5 bedrooms and 2.5 bathrooms, blending elegance, comfort, and cutting-edge technology to create a true masterpiece of modern living. As you approach the home, the custom front door and entryway, along with custom side gates, welcome you into an atrium-like front courtyard, setting the stage for the grandeur within. Inside, the home boasts high-end custom cabinetry and crown molding throughout, complemented by custom lighting fixtures and Philips Hue smart bulbs offering infinite color options. The gourmet kitchen is the heart of the home, featuring a custom kitchen island with leathered granite., high-end stainless steel appliances, and custom pantry with built-ins. A KitchenAid mini fridge in the pantry and a full-size KitchenAid fridge in the laundry room add to the convenience. The expansive living spaces include a great room with a 7.1 Dolby Digital surround sound system, perfect for entertaining. The luxurious media room, designed to double as an additional family room, features a state-of-the-art 13.2 Dolby Atmos surround sound system, custom noise-canceling blackout curtains, and smart lighting. Each bedroom is a sanctuary, with custom designs and high-end finishes. The master suite offers a spa-like bathroom with dual vanities, a soaking tub, a walk-in shower, and a custom closet with built-ins. Step outside to your private oasis. The backyard showcases a brand-new Pebble Tec pool with a propelled swim lane, heated and cooled with a heat pump, and a gas-heated spa. The sunken outdoor kitchen, climate-controlled and featuring a high-end Heston grill and refrigerator, is perfect for alfresco dining. The backyard walls are stuccoed and painted for a polished look, while the custom automated room-darkening screens on the back lanai provide the perfect environment for relaxation. This home is equipped with the latest smart home technology, fully integrated with Amazon Alexa for seamless voice command control. The entire home is fitted with Nest smoke/CO detectors, custom automated dog doors with backup batteries, and a comprehensive security system. Energy efficiency is paramount, with a 46-panel, 15 kW solar system and two Tesla battery walls ensuring sustainability and lower utility costs. The residence also features climate-controlled garages with a 220 outlet for electric vehicles, an ultra-quiet garbage disposal, reverse osmosis filtration in the kitchen, and soft-close cabinetry throughout. Every detail has been meticulously curated, from the custom coat and mudroom space by the garage to the high-end carpet and pet-resistant padding. This meticulously designed estate offers an unparalleled living experience, combining luxury, sustainability, and modern amenities to create the ultimate sanctuary for discerning homeowners just one mile from Pinnacle High School, 3 blocks from the brand new Sky Crossing Elementary School, and just minutes from Desert Ridge shopping center. Seller said "Get it SOLD" price reduced for quick sale.
- Type:
- Other
- Sq.Ft.:
- 1,664
- Status:
- Active
- Beds:
- 2
- Year built:
- 1987
- Baths:
- 2.00
- MLS#:
- 6778375
ADDITIONAL INFORMATION
This 2 bed/2 bath floorpan has 2 living room areas, a formal dining room and 2 bedrooms with ensuite baths. The master bath has been fully updated with a newer walk in shower and vanity. The second bath has a new vanity. The flooring throughout was installed in 2022 along with a new roof in 2023. This 55+ community at Desert Ridge is close to Mayo Clinic and the 101 and 51. The pickleball, 9 hole executive golf course and heated pool provide a nice environment you want to call home! The monthly land lease of $925 includes your water trash and sewer bill. This lot has a 6 foot block wall in the back to allow for privacy and the opportunity to enclose a yard. All homes are owner occupied with no rentals allowed. Dog limit of 2 at 30 lbs each. Come finish these updates owner started.
- Type:
- Single Family
- Sq.Ft.:
- 1,444
- Status:
- Active
- Beds:
- 3
- Lot size:
- 0.06 Acres
- Year built:
- 2011
- Baths:
- 3.00
- MLS#:
- 6775859
ADDITIONAL INFORMATION
Welcome to your dream home! This lightly lived-in residence boasts three spacious bedrooms and 2.5 beautifully appointed bathrooms. The open-concept layout features a gourmet kitchen that flows seamlessly into a bright and airy family room, ideal for entertaining or relaxing. With upgraded finishes throughout, this home is a true gem that combines luxury with functionality. Located in a gated community with access to an impressive community center that has amenities including multiple pools and a weight room, this home also provides close access to highly rated Paradise Valley USD schools, dining, shopping, entertainment, plus convenient freeway access. It's the perfect home in the perfect location!
$615,000
4046 E PINTO Lane Phoenix, AZ 85050
- Type:
- Single Family
- Sq.Ft.:
- 1,849
- Status:
- Active
- Beds:
- 3
- Lot size:
- 0.15 Acres
- Year built:
- 1998
- Baths:
- 2.00
- MLS#:
- 6778057
ADDITIONAL INFORMATION
Easy living, single-story home on a corner lot in the quiet and conveniently located Tatum Highlands Community. This home offers a great floor plan, with two living spaces, a backyard with private pool and spa, covered patio for relaxing and entertaining. Bright and spacious family room, kitchen, living, and dining room areas. The kitchen has granite counters, stainless steel appliances, tile floors, a large pantry, and skylights. The primary bedroom is your retreat with a walk-in closet, ceiling fan, ensuite bathroom with double sinks and bathtub. Plantation shutters throughout the home. New heat pump and AC, painted inside and out. Near John W. Teets Park and Desert Ridge shops and restaurants.
$1,375,000
3920 E COVEY Lane Phoenix, AZ 85050
- Type:
- Single Family
- Sq.Ft.:
- 4,044
- Status:
- Active
- Beds:
- 5
- Lot size:
- 0.22 Acres
- Year built:
- 2007
- Baths:
- 5.00
- MLS#:
- 6777915
ADDITIONAL INFORMATION
Welcome to your poolside paradise in Fireside at Desert Ridge! This ''Chattanooga'' floor plan sits on a premium oversized cul-de-sac lot featuring a newly added pool/spa with relaxing water features, an ''endless'' swim lane, and cozy fireplace/fire bowls. With professionally designed interiors, this home has been thoughtfully upgraded with new tile, hardwood flooring, carpet, interior paint, and a refreshed kitchen boasting new quartz counters. Other improvements made include a tankless water heater, 240v electric vehicle charging, spa heater, laundry sink, landscaping/landscape lighting, fixtures, and exterior paint. Enjoy a carefree lifestyle at Fireside with resort amenities at the luxurious community center and the convenience of being minutes from Desert Ridge award-winning schools, dining, shopping, and convenient freeway access.
- Type:
- Single Family
- Sq.Ft.:
- 1,325
- Status:
- Active
- Beds:
- 3
- Lot size:
- 0.16 Acres
- Year built:
- 1991
- Baths:
- 2.00
- MLS#:
- 6777513
ADDITIONAL INFORMATION
Explore this dream corner lot home! You're greeted by a 2-car garage, convenient RV gate, and low-maintenance yard! Discover an appealing semi-open layout boasting vaulted ceilings, a soothing palette, attractive wood-look flooring, and sliding doors that lead to the backyard for effortless indoor-outdoor flow. The kitchen comes with warm wood cabinetry, contemporary track lighting, and essential built-in appliances. Have a good night's sleep in the primary bedroom, offering plush carpeting, a walk-in closet, and a private bathroom with double sinks. Marvel at majestic sunsets in the well-sized backyard, showcasing a covered patio with Saltillo tile flooring, mature shade trees, and ample space for creating your dream oasis. Make this gem yours now!
- Type:
- Other
- Sq.Ft.:
- 1,671
- Status:
- Active
- Beds:
- 3
- Year built:
- 2024
- Baths:
- 2.00
- MLS#:
- 6776997
ADDITIONAL INFORMATION
New--2024--move in ready! Modern 1671 SF Champion-spacious. Sought after side-by-side carport! Split plan 3 bed/2 bath, open kitchen, quartz coutertops, island, built-in desk. Vinyl flooring, stainless appliances, ceiling fans x 5, plus large covered front porch built out of composite material for low maintenance. This porch is over 250 SF! Laundry room with extra space for 2nd fridge. A 55+ community near Desert Ridge Mall, Mayo Clinic and the 51/101. This community has a 24/7 manned guard gate, a 9 hole executive golf course & heated swimming pool. There is a monthly land lease of $935/month. Come See! 2 dog limit of 35 lbs each. Must be owner occupied and no rentals in this community. Seller is offering one month of free lot rent!
$784,000
4609 E ADOBE Drive Phoenix, AZ 85050
- Type:
- Single Family
- Sq.Ft.:
- 1,962
- Status:
- Active
- Beds:
- 4
- Lot size:
- 0.13 Acres
- Year built:
- 1996
- Baths:
- 2.00
- MLS#:
- 6776447
ADDITIONAL INFORMATION
Welcome to Desert Ridge! We are proud to present a gorgeous property located within a walking distance to award winning shopping, dinning and highly rated schools. The house comes completely remodeled with brand new roof with 20 years transferable warranty, updated pool and back yard and beautiful kitchen and bathrooms. Situated on a quiet street next to green belt this home is a must see!
$469,900
18616 N 34TH Place Phoenix, AZ 85050
- Type:
- Single Family
- Sq.Ft.:
- 1,559
- Status:
- Active
- Beds:
- 3
- Lot size:
- 0.07 Acres
- Year built:
- 1995
- Baths:
- 3.00
- MLS#:
- 6776207
ADDITIONAL INFORMATION
Discover the charm of this two-story home. Fall in love with the immaculately designed interior, boasting a welcoming living room enhanced with soaring ceilings, freshly painted walls, graceful archways, & wood-style flooring. The kitchen is a homemaker's delight, featuring sleek SS appliances, quartz counters, cabinetry, pantry, & breakfast bar. Venture upstairs to find a generous main suite, highlighting a double-door entry, cozy carpeting, & a pristine ensuite w/dual sinks, & a walk-in closet. New flooring, baseboards, interior paint, . Exterior painted 2 years ago, new fans, faucets. You'll love the spacious family room & storage area underneath the staircase!
- Type:
- Apartment
- Sq.Ft.:
- 1,199
- Status:
- Active
- Beds:
- 2
- Lot size:
- 0.02 Acres
- Year built:
- 2004
- Baths:
- 2.00
- MLS#:
- 6776155
ADDITIONAL INFORMATION
Amazing resort living at La Verne Condominiums, close to Desert Ridge Marketplace! Located just steps from the clubhouse, this second floor, 2 bedroom/2 bath condo with a bright, open floorplan & direct access garage opens onto a view deck. Kitchen includes granite counters & stainless appliances. Community amenities are some of the best among condo living with pools/spas/exercise & media room
$1,015,000
21009 N 38TH Place Phoenix, AZ 85050
- Type:
- Single Family
- Sq.Ft.:
- 3,094
- Status:
- Active
- Beds:
- 4
- Lot size:
- 0.16 Acres
- Year built:
- 2009
- Baths:
- 3.00
- MLS#:
- 6776109
ADDITIONAL INFORMATION
Welcome to this inviting single-family home in the sought-after Fireside community at Desert Ridge. Step through the private front courtyard, beautifully finished with warm tumbled travertine pavers, ideal for outdoor dining & relaxation. Inside, this well-designed home offers four bedrooms, a spacious den/office, a cozy loft, & an open great room with a charming fireplace. Luxury vinyl floors replace all carpeting except on the stairs, enhancing the space with a seamless look, while a custom master closet adds both style & function. An upgraded breaker panel & new AC units (2021) provide peace of mind. The professionally designed backyard is a true oasis, featuring multiple areas for entertaining, including a pool with a relaxing baja shelf, a BBQ island, & a decorative fire feature..... Enjoy year-round festive flair with permanent LED lighting around the exteriorperfect for every holiday. In the garage, epoxy flooring and a tankless water heater offer added convenience and efficiency. Residents enjoy access to the Fireside Community Center, a resort-style clubhouse with extensive amenities. All of this, just minutes from Desert Ridge shopping and dining, City North/High Street, Mayo Clinic & easy freeway access
$599,000
18627 N 43RD Place Phoenix, AZ 85050
- Type:
- Single Family
- Sq.Ft.:
- 1,963
- Status:
- Active
- Beds:
- 3
- Lot size:
- 0.11 Acres
- Year built:
- 1990
- Baths:
- 3.00
- MLS#:
- 6776064
ADDITIONAL INFORMATION
Must see this spacious yet charming updated home featuring heated spa/pool and solar (owned not leased) on a cul de sac lot. This desirably situated North Phoenix Home has so many updates including Kitchen w/Stainless Steel Appliances including Refrigerator, Countertops, Breakfast Bar, Sink, Faucet, Remodeled Baths w/Tiled Shower Surrounds, Oil Rubbed Bronze Fixtures, Designer Mirrors, Countertops, Sink Bowls, Faucets, Hardware, Light Fixtures, Fireplace, Ceiling Fans w/Lights, Washer & Dryer Included. The beautifully updated backyard recently had $35k spent on the pool/heated spa & cool decking and is perfect for entertaining. You'll love the mountain view from the backyard and master bedroom. Close to everything - High Street, Desert Ridge, Kierland, Scottsdale Quarter, PV Golf, Reach 11 park, CREST. EZ freeway access to 51 & 101. Don't miss it before its gone.
$1,050,000
3402 E CREST Lane Phoenix, AZ 85050
- Type:
- Single Family
- Sq.Ft.:
- 2,691
- Status:
- Active
- Beds:
- 3
- Lot size:
- 0.13 Acres
- Year built:
- 2020
- Baths:
- 3.00
- MLS#:
- 6775185
ADDITIONAL INFORMATION
Stunning sky Crossing Taylor Morrison home with the ideal lot location. Enter through the 8 foot iron door into an grand entryway with soaring ceilings to the loft. Entry includes a half bath adjacent to Office/den perfect for work from home. Great room floor plan high ceilings and loads of windows making it light and bright. Gourmet kitchen includes gas cooking, a grand island, stainless steel appliances, loads of extra cabinets with 42'' uppers, custom lighting and a butler nook. Large primary bedroom with black out shades, large bathroom with designer tile floors and a large walk-in closet. Private backyard with no direct neighbor to the north or west, pebble tech pool with Baja step, Travertine patio and a putting green with low maintenance turf. High-end SS appliances, including a gas cooktop and wall oven, elevate the kitchen's functionality and design. A versatile den offers the perfect space for a home office, while a cozy loft upstairs for a reading nook. The grand primary suite is a true retreat, complete with plush carpeting, a pristine ensuite featuring dual sinks, and a walk-in closet. The entertainer's backyard comes with a covered patio, a putting green for golf enthusiasts, and a crystal clear pool to enjoy sunny days. HURRY! This gem will not disappoint!
Open House:
Sunday, 11/24 12:30-3:30PM
- Type:
- Single Family
- Sq.Ft.:
- 2,474
- Status:
- Active
- Beds:
- 4
- Lot size:
- 0.11 Acres
- Year built:
- 1996
- Baths:
- 3.00
- MLS#:
- 6775007
ADDITIONAL INFORMATION
Spacious Desert Ridge home. Perfect home with 3 bedroom and a bonus room that could be a 4th bedroom. Enjoy the open concept kitchen living space. From the cozy fireplace to the backyard pool this home will bring years of pleasure for your family. Master bedroom has access to the balcony for morning sunrises and sunsets. Updated kitchen in 2021 and new roof in 2021. Don't miss out on this home in an amazing community.
- Type:
- Single Family
- Sq.Ft.:
- 2,189
- Status:
- Active
- Beds:
- 4
- Lot size:
- 0.14 Acres
- Year built:
- 2019
- Baths:
- 2.00
- MLS#:
- 6774972
ADDITIONAL INFORMATION
Stunning, move-in ready single level home, built in 2019, located on a large, premium lot with no neighbors behind in the highly sought-after Sky Crossing master-planned community. This 4-bedroom, 2-bathroom home features an open, split layout with an office at the front, leading to a bright and airy great room that seamlessly blends indoor and outdoor living. The chef's kitchen is an entertainer's dream, with a spacious island and breakfast bar, gas range/oven, walk-in pantry, and a separate coffee bar with additional cabinetry. The private primary suite includes a luxurious bathroom with dual sinks, an oversized walk-in shower, a private toilet room, and a large walk-in closet. The home also features 3 additional bedrooms, a 2nd full bathroom and a spacious laundry room with extra cabinet space. Step outside to enjoy a low-maintenance backyard featuring a sparkling pool with a Baja shelf, a combination of covered and uncovered patio space, and breathtaking, unobstructed views of the desert. Additional highlights include a tankless water heater, water softener, and high-end finishes throughout. Sky Crossing is more than a home - it's a lifestyle. This community offers resort-style amenities including a pool, state-of-the-art fitness center, and a beautiful clubhouse. It is lined with parks, playgrounds, and walking paths, plus walking distance to Sky Crossing Elementary (in the community), Explorer Middle School & Pinnacle High School, all highly ranked PVUSD schools. SC is also conveniently located near Desert Ridge Marketplace & High Street for shopping & dining, the JW Marriott Resort & Wildfire Golf Club, Reach 11 Sports Complex and the 101/51 junction making it easy to get to almost anywhere in the valley. You'll fall in love with everything this home and neighborhood has to offer.
$1,100,000
22635 N 45TH Place Phoenix, AZ 85050
- Type:
- Single Family
- Sq.Ft.:
- 3,196
- Status:
- Active
- Beds:
- 5
- Lot size:
- 0.24 Acres
- Year built:
- 1996
- Baths:
- 4.00
- MLS#:
- 6774400
ADDITIONAL INFORMATION
This stunning home sits on a spacious .24-acre lot and offers the perfect setup for multi-generational living, featuring 2 bedrooms and a full bath on the lower level. Located just blocks away from PVUSD elementary and middle schools, it's an ideal location for families. Surrounded by a pristine natural desert wash, this elegant home provides exceptional privacy from its prime position on an oversized semi-cul-de-sac lot. Step inside the beautiful foyer, where dark wide-plank flooring and muted white walls create a sophisticated ambiance. The gorgeous living room boasts tall windows, plush carpeting, and soaring vaulted ceilings. A chandelier-lit formal dining room adds an extra touch of elegance.The stunning kitchen features an abundance of silver and gray cabinetry, exquisite exquisite countertops, and upscale stainless steel appliances, including a deep farmhouse sink. A casual dining/breakfast room flows seamlessly into the family room, which is anchored by a dramatic luxury wood-framed fireplace, media wall, art-display niches, and twin shutter-trimmed windows. Upstairs, a spacious loft/library area leads to big secondary bedrooms and a romantic primary suite. The primary suite offers a slightly elevated sleeping area, a large sitting room, a luxurious bath, an enormous walk-in closet, and a cocktail balcony overlooking the backyard's alfresco amenities. Outside, enjoy a sparkling freeform pool, sprawling lounge decks, an expansive grassy lawn, a barbecue island, and just the right amount of flowering shrubbery. The home was fully remodeled in 2019, is exceptionally quiet, and shares a fence with only one neighbor for ultimate privacy.
$499,000
18809 N 39TH Way Phoenix, AZ 85050
- Type:
- Single Family
- Sq.Ft.:
- 1,350
- Status:
- Active
- Beds:
- 3
- Lot size:
- 0.1 Acres
- Year built:
- 1996
- Baths:
- 2.00
- MLS#:
- 6768381
ADDITIONAL INFORMATION
Beautiful 3-bedroom, 2-bath home with pool and spa! Move-in ready with a low-maintenance front yard and 2-car garage equipped with a car charger. Enjoy an open layout with spacious living and dining areas, 18'' tile floors, vaulted ceilings & plenty of natural light. The kitchen is equipped with lots of cabinet and counter space, stainless steel appliances & a mosaic backsplash. The roomy master suite includes a sitting area, his/her closets, and an en-suite bathroom with dual vanities. Unwind or host unforgettable gatherings in the backyard featuring a covered patio, sparkling blue pool, relaxing spa, and seating area for taking some sun. Don't miss the opportunity to own a wonderful home with a backyard made for entertaining!
- Type:
- Single Family
- Sq.Ft.:
- 1,994
- Status:
- Active
- Beds:
- 4
- Lot size:
- 0.16 Acres
- Year built:
- 1988
- Baths:
- 2.00
- MLS#:
- 6773219
ADDITIONAL INFORMATION
This beautifully maintained 4-bedroom, 2-bathroom home with a pool features soaring vaulted ceilings and an open, airy layout. Oversized windows fill the home with natural light, enhancing its inviting atmosphere. The kitchen features ample cabinet space and a cozy nook, while the primary suite includes a walk-in closet, dual sinks, a separate shower and tub, and a private exit to the backyard. Updated flooring and remodeled bathrooms add to the home's charm. Step outside to your personal oasis—a spacious, shaded patio overlooking a tranquil rock waterfall that flows into a sparkling pool. The built-in BBQ makes this outdoor space perfect for both relaxation and entertaining. Conveniently located just minutes from top-rated schools, golf courses, dining, shopping, and freeway access, this home combines comfort, style, and prime location. Don't miss your opportunity to make this stunning property yours!
$630,000
26207 N 47TH Place Phoenix, AZ 85050
- Type:
- Single Family
- Sq.Ft.:
- 2,359
- Status:
- Active
- Beds:
- 4
- Lot size:
- 0.12 Acres
- Year built:
- 1998
- Baths:
- 3.00
- MLS#:
- 6773215
ADDITIONAL INFORMATION
HUGE PRICE REDUCTION!! Seller has drastically reduced the price for an exceptional deal!!! Welcome home to gorgeous Tatum Highlands, located about 4 miles north of Desert Ridge Marketplace! Paradise Valley School District! This home has been maintained and cared for impeccably. Enjoy the views from the walk out balcony off the extra large primary bedroom. Beautiful bamboo wood and tile floors throughout! Laundry room is conveniently located upstairs on same level as the bedrooms! Beautiful double French Doors lead out to the backyard. No home behind you! This cul-de-sac home is ready to be YOUR HOME! A must see!

Information deemed reliable but not guaranteed. Copyright 2024 Arizona Regional Multiple Listing Service, Inc. All rights reserved. The ARMLS logo indicates a property listed by a real estate brokerage other than this broker. All information should be verified by the recipient and none is guaranteed as accurate by ARMLS.
Phoenix Real Estate
The median home value in Phoenix, AZ is $413,000. This is lower than the county median home value of $456,600. The national median home value is $338,100. The average price of homes sold in Phoenix, AZ is $413,000. Approximately 52.06% of Phoenix homes are owned, compared to 40.81% rented, while 7.13% are vacant. Phoenix real estate listings include condos, townhomes, and single family homes for sale. Commercial properties are also available. If you see a property you’re interested in, contact a Phoenix real estate agent to arrange a tour today!
Phoenix, Arizona 85050 has a population of 1,591,119. Phoenix 85050 is less family-centric than the surrounding county with 30.89% of the households containing married families with children. The county average for households married with children is 31.17%.
The median household income in Phoenix, Arizona 85050 is $64,927. The median household income for the surrounding county is $72,944 compared to the national median of $69,021. The median age of people living in Phoenix 85050 is 34.1 years.
Phoenix Weather
The average high temperature in July is 104.5 degrees, with an average low temperature in January of 43.2 degrees. The average rainfall is approximately 9.2 inches per year, with 0 inches of snow per year.
