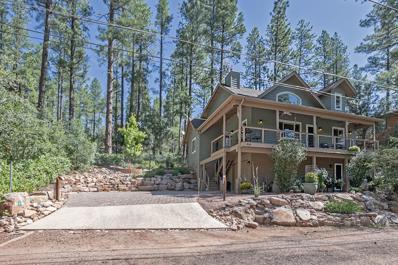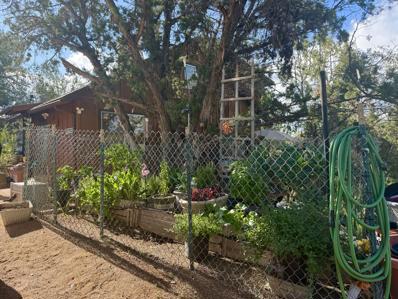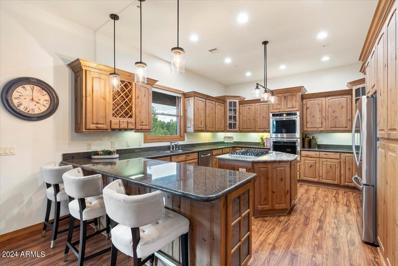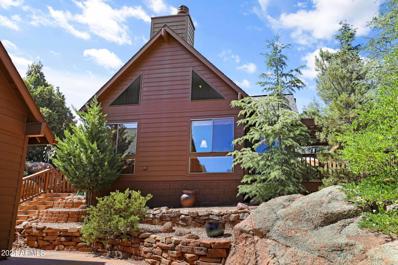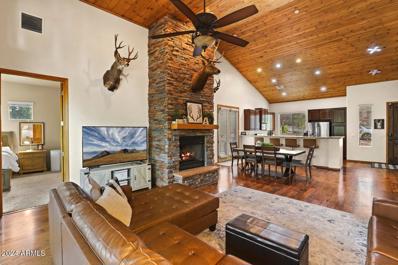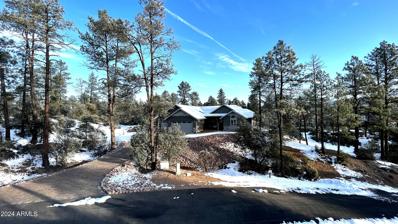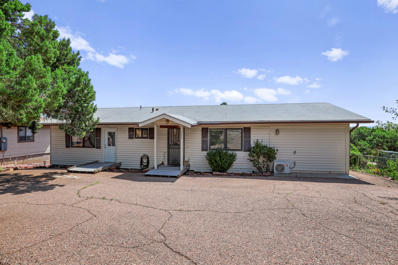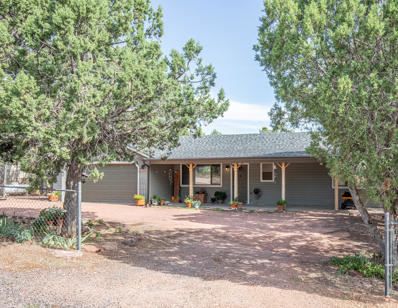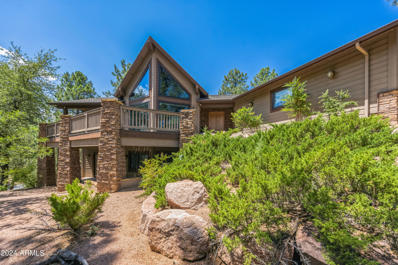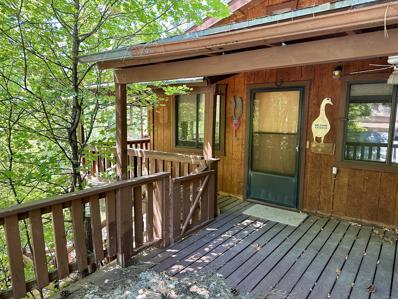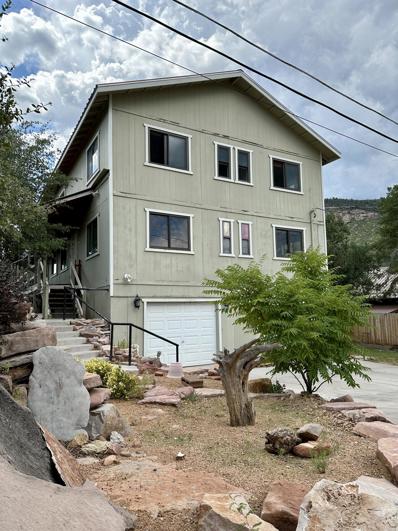Payson AZ Homes for Sale
- Type:
- Single Family
- Sq.Ft.:
- 1,723
- Status:
- Active
- Beds:
- 2
- Lot size:
- 0.14 Acres
- Year built:
- 2019
- Baths:
- 2.00
- MLS#:
- 90920
- Subdivision:
- Kohl'S Ranch/Kohl'S Tonto Creek Ranch
ADDITIONAL INFORMATION
$445,000
109 S LUPINE Road Payson, AZ 85541
- Type:
- Single Family
- Sq.Ft.:
- 1,536
- Status:
- Active
- Beds:
- 3
- Lot size:
- 0.23 Acres
- Year built:
- 1979
- Baths:
- 2.00
- MLS#:
- 6745853
ADDITIONAL INFORMATION
Step into this enchanting A-Frame cabin, where large windows and knotty pine tongue and groove ceilings with open beams create a warm and inviting atmosphere. The great room boasts two stoves—one wood-burning and one propane—offering both rustic charm and modern convenience. The primary bedroom is conveniently located on the main floor, next to a recently remodeled bathroom featuring a walk-in shower. The spacious loft accommodates four beds and includes its own half bath, providing ample sleeping arrangements for guests or family. Step outside the great room onto an oversized covered deck that wraps around to an open Trex deck—perfect for stargazing or entertaining guests. A charming bridge over the drainage wash adds to the property's unique appeal. Welcome to your mountain home.
- Type:
- Single Family
- Sq.Ft.:
- 1,050
- Status:
- Active
- Beds:
- 2
- Lot size:
- 2.54 Acres
- Year built:
- 1980
- Baths:
- 2.00
- MLS#:
- 90904
ADDITIONAL INFORMATION
$199,000
16xx W Munsee Drive Payson, AZ 85541
- Type:
- Manufactured Home
- Sq.Ft.:
- 400
- Status:
- Active
- Beds:
- 1
- Lot size:
- 1.11 Acres
- Year built:
- 2018
- Baths:
- MLS#:
- 6744650
ADDITIONAL INFORMATION
Here is a rare opportunity for off the grid living! Bring the toys and enjoy quality family time enjoying the views of the great outdoors. This is General Use land in Geronimo Estates. This property boasts two hunter cabins that can be powered by a generator. Enjoy the surrounding trees and forest views from your own piece of the forest. One cabin has been used to store the Razor while they are gone and living space while up in the pines. Dont miss this one, it wont last long and under $200K. Approximate size of each hunter cabin is 10 ft wide and 20 ft deep.
$1,370,000
2304 E BLUE BELL Circle Payson, AZ 85541
- Type:
- Single Family
- Sq.Ft.:
- 3,842
- Status:
- Active
- Beds:
- 4
- Lot size:
- 0.47 Acres
- Year built:
- 2005
- Baths:
- 4.00
- MLS#:
- 6744402
ADDITIONAL INFORMATION
*Please view the video tour, 3D walk-though tour and documents to see all this home has to offer* Welcome to your dream home in the beautiful guard gated community of Chaparral Pines Golf Country Club. This stunning residence exudes luxury, function and comfort, offering an impressive array of updates and features that cater to your every need. As you enter the main level, you are welcomed into a spacious and open living area. The living room, dining room, and kitchen are thoughtfully connected, creating a harmonious flow that is perfect for entertaining. The natural light floods in through windows with cellular shades, highlighting the elegance of the gas fireplace and creating a warm, welcoming atmosphere. The primary suite on the main level is a true sanctuary with its expansive seating area, sliding door access to the deck, and walk-in closet. The en-suite bathroom featuring a large shower with dual shower heads and body jets, a built-in tub, dual vanities with a makeup area and ample linen storage. On the opposite side of the main floor, a guest room offers privacy and comfort, complete with direct access to a bathroom that also serves the hall and access to the deck. The laundry room is designed for convenience with a utility sink, countertop space and storage, leading directly to the 2-car garage, golf cart garage and workshop, all with epoxy flooring. Venture to the lower level to discover a spacious setup, perfect for guests, extended family and entertaining. This level features a comfortable guest room with direct access to a bathroom also acting as guest bathroom and an oversized guest suite with an ensuite bathroom plus generous seating area. The office is thoughtfully equipped with two built-in desks, functional storage including a closet making it ideal for working from home. The kitchenette, with a fridge/freezer, dishwasher, sink, and microwave, provides everything you need for relaxed living. A sliding door opens to the patio, where an above-ground spa invites you to unwind. Situated on a large corner lot between two cul-de-sacs, this home offers views of the mountains and the golf course from the upper deck. Please view documents tab for a list of all improvements and additional information. This exceptional home in Chaparral Pines is more than just a place to live; it's a lifestyle. Experience the elegance, comfort, and community this remarkable property offers. Don't miss the opportunity to make it yours! *Owner had a pre-listing inspection completed and are happy to provide that information.
- Type:
- Single Family
- Sq.Ft.:
- 2,128
- Status:
- Active
- Beds:
- 3
- Lot size:
- 0.42 Acres
- Year built:
- 2015
- Baths:
- 3.00
- MLS#:
- 6743861
ADDITIONAL INFORMATION
Stunning home in the Mazatzal Mountain Airpark that backs The National Forest! This 3 bedroom, 3 bathroom home features 2,125 sq. ft., a split floor plan, a 3 car garage and great views of the Mazatzal Mountains. The living room has vaulted ceilings, wood floors, and a gas fireplace with beautiful floor to ceiling stonework. The kitchen has granite counter tops, a breakfast bar, island, stainless steel appliances and a pantry. The spacious master suite features a walk-in closet, double sinks, and a large walk-in shower. Off the garage is the first workshop with a bathroom and a large storage room. The second workshop is in the backyard and has a garage door for easy access while working on projects. You'll love the beautifully landscaped backyard with a water feature and a huge, covered patio with piped propane, perfect for barbequing and enjoying nature with the National Forest right at your backyard.
- Type:
- Single Family
- Sq.Ft.:
- 1,508
- Status:
- Active
- Beds:
- 3
- Lot size:
- 0.16 Acres
- Year built:
- 2000
- Baths:
- 2.00
- MLS#:
- 6743265
ADDITIONAL INFORMATION
A truly special mountain retreat nestled amongst the tall pines in the Chaparral Pines gated country club community. This perfectly situated mountain getaway is all electric and sits in a quiet cul-de-sac making it an ideal mountain sanctuary. This single level, open floor plan features a great room concept with a separate dining area, a master suite and two guest bedrooms. The many windows give a bright and airy feel and the well-appointed kitchen features a center island with ample cabinet space and recently upgraded appliances. Just off of the kitchen a pocket door opens leading to a laundry room and pantry. The outdoor living space includes a recently expanded and rebuilt trex deck where you can relax and unwind while enjoying the cool mountain air under a pergola. The moment you enter the house, you experience the serenity of the home and its surroundings. Upgrades include new appliances, new flooring, fresh interior and exterior paint, a new and expanded trex deck, an electric hot water heater, new water filitration system and new toilets and bathroom fixtures. This turn-key mountain home is just a short walk from all of the amenities at the Trailhead Park and Chaparral Pines Clubhouse.
$370,000
923 N EASY Street Payson, AZ 85541
- Type:
- Single Family
- Sq.Ft.:
- 1,392
- Status:
- Active
- Beds:
- 3
- Lot size:
- 0.23 Acres
- Year built:
- 1978
- Baths:
- 2.00
- MLS#:
- 6742613
ADDITIONAL INFORMATION
Here is your chance to own a piece of paradise in Payson! This beautiful home has been upgraded w/ granite counters, new carpet, split AC, new water heater new dishwasher, new stove, reverse osmosis, This is a great floorplan the downstairs has it's own bedroom, bathroom living room. Includes 2 fireplaces one on each level & the primary bedroom has a separate exit to the back yard. Wrapround balcony w/ views from both the front & back of the home Large, lush, back yard w/ a Ramada perfect for sitting outside & enjoying the peace & quiet or barbecuing and having dinner in the pines. Backyard also features a storage shed, pond & waterfall. One car garage & plenty of room for parking additional vehicles. Conveniently located within the heart of Payson. Primary home or second home retreat
$435,000
315 E Pine Street Payson, AZ 85541
- Type:
- Single Family
- Sq.Ft.:
- 1,486
- Status:
- Active
- Beds:
- 3
- Lot size:
- 0.21 Acres
- Year built:
- 2015
- Baths:
- 2.00
- MLS#:
- 6742470
ADDITIONAL INFORMATION
This move-in ready home is calling your name! With 3 bedrooms, 2 baths, and a spacious open floor plan, it's perfect for your family. Inside, you'll find modern elegance with wood floors, granite counters, and stainless steel appliances. Enjoy the four, mild, seasons on your covered porch or in the fenced backyard. Oversized 2 car garage & tough shed included for extra storage. Energy-efficient and low-maintenance living awaits. Don't miss out on this incredible opportunity to purchase a' like' new, affordable home in Payson, AZ. NO HOA!! 2.25% assumable FHA loan on $300,000, see doucments tab.
- Type:
- Single Family
- Sq.Ft.:
- 1,392
- Status:
- Active
- Beds:
- 2
- Lot size:
- 2.04 Acres
- Year built:
- 1984
- Baths:
- 2.00
- MLS#:
- 6742443
ADDITIONAL INFORMATION
TWO HOMES on 2+ acres of tall pines, & National Forest on 2 sides (303-10-107A and 107B)! Extraordinary property, recently appraised for $650k - a rare opportunity for a sweet get-away in all four seasons, as a break from summer heat, or as a fantastic rental property. Classic mountain cabin + guest cottage are located right on the loop, less than 2 miles on the adjacent forest road up to the spring-fed headwaters! It's a gorgeous area for hiking, picnicking, & fishing (seasonal bi-weekly stocking of the Creek w/trout,etc). Unique main home has a master bedroom with an amazing view from the balcony, as well as an add'l loft bedroom. Open style floorplan, with oak floors & large windows on three sides for plenty of natural light; there's a woodstove to cozy up to on cool evenings. CLICK: Custom bath features stone and glass brick walls & loads of storage; separate laundry room. Kitchen has an island with granite countertops, & the large decks (over 700 s.f.) in front & back offer the perfect setting for relaxation, entertaining, and watching the wildlife that meander through. Darling studio-style cottage provides additional space for overflow, guests, or tenants, complete with its own kitchenette and a bath with shower. This property is on a shared well, with this listing owning two of the three shares; further, the neighbor who owns a third share has drilled his own and has never hooked into this well. It's a rare opportunity to enjoy a secluded but conveniently located piece of paradise, right in the middle of the most beautiful forest in Arizona, with unparalleled opportunities for hiking, camping, fishing, stargazing, and more. Treat yourself to a beautiful drive, and come check it out! Seller and listing agents are related.
- Type:
- Other
- Sq.Ft.:
- 1,536
- Status:
- Active
- Beds:
- 3
- Lot size:
- 0.19 Acres
- Year built:
- 1982
- Baths:
- 2.00
- MLS#:
- 6741069
ADDITIONAL INFORMATION
Welcome home to this charming property located in Payson, AZ. With 3 bedrooms and 2 bathrooms, this spacious home offers plenty of space for you and your family. Situated on a great lot , this property has a lot to offer. Step inside and be greeted by a nicely remodeled interior. The open floor plan makes entertaining a breeze, with a spacious living room that flows seamlessly into the dining area and kitchen. The kitchen features lots of cabinets , 2 pantries, ample counter space, and a breakfast nook for quick and convenient meals. One of the highlights of this home is the bar room, perfect for hosting gatherings with friends, enjoy a game of pool or your favorite sports events in your very own private entertainment space. Step outside and be captivated by the closed-in patio, offering the ideal spot for relaxation and enjoying the peace and quiet of undeveloped land backing it allowing the wildlife to visit you, while providing a sense of privacy and tranquility. Imagine waking up to the sight of wildlife and the sounds of nature each day. Nestled in a quiet neighborhood, this property offers a peaceful and serene setting away from the hustle and bustle of city life. The great trees on the property provide shade and enhance the overall appeal.The desirable neighborhood surrounding this property is a true selling point. Within close proximity, you'll find top-rated schools, such as Payson High School and Julia Randall Elementary School. Just a short distance away, you'll find parks, such as Green Valley Park and Rumsey Park, where you can enjoy picnics, walking trails, and various recreational activities. When it comes to dining options, there's no shortage of great restaurants nearby. Don't miss out on the opportunity to call this beautiful property home.
$1,074,000
2502 E PINE ISLAND Lane Payson, AZ 85541
- Type:
- Single Family
- Sq.Ft.:
- 3,184
- Status:
- Active
- Beds:
- 4
- Lot size:
- 0.15 Acres
- Year built:
- 2006
- Baths:
- 4.00
- MLS#:
- 6739048
ADDITIONAL INFORMATION
This is a perfect home for a large family or hosting guests providing them their own space. This home in the Pine Island section of Chaparral Pines boasts 4 bedrooms, 4 full bathrooms with two family rooms. It also features two decks overlooking the active water features adding to the serenity and peaceful evenings after a wonderful day of hiking or golf. Close to the amenities makes it easy to enjoy the Clubhouse and Fitness areas for the entire family. Whether you're looking to escape the city on the weekends or making it your full-time residence, this is one to come see.
$1,899,000
1705 E DESERT MIMOSA Drive Payson, AZ 85541
- Type:
- Single Family
- Sq.Ft.:
- 4,477
- Status:
- Active
- Beds:
- 4
- Lot size:
- 0.95 Acres
- Year built:
- 2006
- Baths:
- 4.00
- MLS#:
- 6738346
ADDITIONAL INFORMATION
Stately and magnificent, this mountain home features a charming guest casita adjacent to a welcoming courtyard. The main home boasts post and beam construction, vaulted wood ceilings, and Venetian plaster walls. The elegant master bedroom is complemented by an office with custom built-in cabinetry and shelving. The spacious lower level includes a guest bedroom and a wine cellar, perfect for hosting visitors. Designer touches abound in this unique home, with custom cabinets, hardwood flooring, slate flooring, and a sound system that spans the entire house. The private courtyard, enclosed by stone walls, features a fountain and an outdoor gas fireplace with its own sitting area, creating a perfect space for relaxation. Further enhancements include an additional patio area with a built-in BBQ and fire pit, ideal for entertaining guests and family while enjoying the crisp mountain air and panoramic views of the majestic Mogollon Rim. This home seamlessly blends luxury with the natural beauty of its surroundings. A NEW CONCRETE TILE ROOF WAS JUST INSTALLED IN SEPT!
$1,195,000
262 E SADDLEBACK Trail Payson, AZ 85541
- Type:
- Single Family
- Sq.Ft.:
- 2,378
- Status:
- Active
- Beds:
- 4
- Lot size:
- 1.69 Acres
- Year built:
- 2021
- Baths:
- 3.00
- MLS#:
- 6738248
ADDITIONAL INFORMATION
Unobstructed Rim Country VIEWS + privacy in every direction! This custom single-story is masterfully crafted with views, energy efficiency and durability in mind. From the Engineer cement siding to the 16' x 48' Trex rear deck, to the top-of-the-line Thor appliances in the fabulous kitchen, every detail and finish have been carefully selected to create a luxurious reprieve from everyday life. The home is expertly positioned on the 1.7 acres lot to maximize privacy and ensure every room has windows framing the picturesque views that are most treasured in The Knolls Community. The oversized 3 car garage has a bonus workshop for additional toys or fun! A fully fenced side yard is perfect for furry loved ones & kids. Close to the Natural Forrest, great hiking & minutes from GOLF!
$370,000
603 N Hogan Drive Payson, AZ 85541
- Type:
- Single Family
- Sq.Ft.:
- 1,458
- Status:
- Active
- Beds:
- 3
- Lot size:
- 0.24 Acres
- Year built:
- 1987
- Baths:
- 3.00
- MLS#:
- 90817
- Subdivision:
- Country Club Vista 1 & 2
ADDITIONAL INFORMATION
$389,000
192 S INDIAN Trail Payson, AZ 85541
- Type:
- Single Family
- Sq.Ft.:
- 910
- Status:
- Active
- Beds:
- 2
- Lot size:
- 1.01 Acres
- Year built:
- 1966
- Baths:
- 1.00
- MLS#:
- 90814
- Subdivision:
- Ponderosa Springs
ADDITIONAL INFORMATION
- Type:
- Single Family
- Sq.Ft.:
- 1,828
- Status:
- Active
- Beds:
- 3
- Lot size:
- 0.49 Acres
- Year built:
- 2005
- Baths:
- 2.00
- MLS#:
- 90809
- Subdivision:
- Hunter Creek Ranch
ADDITIONAL INFORMATION
$399,000
2410 W Bulla Drive Payson, AZ 85541
- Type:
- Single Family
- Sq.Ft.:
- 1,428
- Status:
- Active
- Beds:
- 3
- Lot size:
- 0.24 Acres
- Year built:
- 1998
- Baths:
- 2.00
- MLS#:
- 90802
- Subdivision:
- Country Club Vista 1 & 2
ADDITIONAL INFORMATION
$399,900
861 S Palomino Way Payson, AZ 85541
- Type:
- Single Family
- Sq.Ft.:
- 988
- Status:
- Active
- Beds:
- 2
- Lot size:
- 0.15 Acres
- Year built:
- 2003
- Baths:
- 2.00
- MLS#:
- 6735801
ADDITIONAL INFORMATION
Don't miss the opportunity to own a log cabin close to the creek in Beaver Valley Estates! This 2 bedroom, 2 bathroom home features 988 sq. Ft., a metal roof, large storage area under the home and Mountain View's. The living room has vaulted ceilings, laminate wood floors, a wood fireplace with beautiful stacked stone, and the kitchen has plenty cabinet space with additional storage in the laundry room. The master suite has a full bathroom with an oversized vanity. Both bedrooms have additional storage above the closets. The yard is fully fenced with a gate and has plenty of mature trees for that wooded feel. Your favorite spot will be the covered back deck perfect for enjoying the Mountain View's and all four seasons in The Rim Country.
$370,000
1404 N PETTET Lane Payson, AZ 85541
- Type:
- Single Family
- Sq.Ft.:
- 1,536
- Status:
- Active
- Beds:
- 3
- Lot size:
- 0.23 Acres
- Year built:
- 1982
- Baths:
- 2.00
- MLS#:
- 6735469
ADDITIONAL INFORMATION
Escape to tranquility with this charming property in Payson, offering a blend of comfort and functionality. Located in a serene neighborhood, this home is packed with extras that cater to various needs. An oversized 33x25 foot 2.5 car garage with 220 power and ample space for a workshop. A separate, versatile space ideal for crafting, office, or as an extra guest room, ensuring privacy and convenience. Recently upgraded with brand-new stainless steel glass-top stove, refrigerator, and microwave, all installed in 2023. Enjoy the spacious walk-in pantry for added storage. New heat pump and hot water heater installed in 2023, enhancing energy efficiency and year-round comfort. Fully fenced yard with two RV gates, providing security and easy access for all your outdoor toys. Well-treed surroundings offer shade and create a private, serene atmosphere perfect for outdoor activities and relaxation. Located in a peaceful area of Payson, ideal for those seeking a retreat from city life while still enjoying modern conveniences.
- Type:
- Single Family
- Sq.Ft.:
- 2,502
- Status:
- Active
- Beds:
- 3
- Lot size:
- 0.46 Acres
- Year built:
- 2004
- Baths:
- 3.00
- MLS#:
- 6735078
ADDITIONAL INFORMATION
Enchanting A-Frame Home in Payson's Premier Gated Community. Nestled in the highly desired gated community of Chaparral Pines, this stunning A-frame home offers a luxurious living space. The owners suite is located on the main floor, featuring a lavish en-suite bathroom with breathtaking views of the surrounding Ponderosa Pines. Step into the inviting living room, where a gas fireplace creates a warm and cozy ambiance. The expansive A-frame dual-pane windows flood the space with natural light and provide endless, picturesque views. Venture down to the finished basement, a versatile space perfect for entertaining. Here, you'll discover a wet bar, a spacious family/game room, two additional bedrooms, and a full bath. Outdoor living is at its finest on the charming patio, where you can relax and enjoy Payson's beautiful weather. As a member of Chaparral Pines Golf Club, you'll have access to world-class amenities, including a championship golf course, clubhouse, fitness center, and more. This enchanting A-frame home offers the perfect blend of luxury, comfort, and natural beauty. Don't miss the opportunity to make it yours!
- Type:
- Apartment
- Sq.Ft.:
- 1,362
- Status:
- Active
- Beds:
- 2
- Lot size:
- 0.03 Acres
- Year built:
- 1983
- Baths:
- 2.00
- MLS#:
- 6734445
ADDITIONAL INFORMATION
Come experience the four seasons of Rim Country living. This spacious 2-bedroom, 2-bathroom condominium features a great room concept and a large, covered deck for relaxation. The unit has recently been upgraded, including a new A/C unit installed in 2021, and is situated in the peaceful atmosphere of Four Seasons Condos. You will be impressed by the variety of recreational activities available in this community, such as pickleball, mini-golf, bocce, and BBQ by the swimming pool. Welcome to a place where luxury and leisure blend perfectly. Don't miss the chance to turn this into your full-time home or weekend retreat!
- Type:
- Single Family
- Sq.Ft.:
- 3,410
- Status:
- Active
- Beds:
- 4
- Lot size:
- 0.21 Acres
- Year built:
- 2008
- Baths:
- 4.00
- MLS#:
- 6734399
ADDITIONAL INFORMATION
Wonderful Mountain Retreat located in prestigious gated golf community of Chaparral Pines awaits you. Beautiful wood flooring guides you through the spacious foyer into the great room featuring stone floor-to-ceiling gas fireplace. Open floor plan brings living room, dining area, and kitchen all together for many festive occasions with family and friends. Kitchen boasts Cambria Quartz countertops and cherry cabinets, breakfast island, walk-in pantry and stainless-steel appliances. Large patio doors lead to wonderful, covered porch that wraps around to the front of the home for many enjoyable outdoor evenings. Large patio captures spectacular mountain and pond views and provides plenty of outdoor living and entertaining space. Main floor has master bedroom with large walk-in closet and private bathroom with soaking tub and separate shower. Second bedroom on main floor has attached full bath. Also located on the main floor are climate-controlled wine cellar, powder room, and laundry room with ample storage. One-of-a-kind upper level has two bedrooms with walk-in closets, full bath, separate office, and large living room/game room area. Wonderful for entertaining with room for friends and extended family. Oversize garage with storage cabinets, room for two vehicles and side-by-side or golf cart.
- Type:
- Single Family
- Sq.Ft.:
- 932
- Status:
- Active
- Beds:
- 2
- Lot size:
- 0.26 Acres
- Year built:
- 1987
- Baths:
- 2.00
- MLS#:
- 90748
- Subdivision:
- Christopher Creek
ADDITIONAL INFORMATION
$440,499
616 S Verde Place Payson, AZ 85541
- Type:
- Single Family
- Sq.Ft.:
- 2,850
- Status:
- Active
- Beds:
- 4
- Lot size:
- 0.15 Acres
- Year built:
- 2001
- Baths:
- 4.00
- MLS#:
- 90743
- Subdivision:
- Beaver Valley
ADDITIONAL INFORMATION


Information deemed reliable but not guaranteed. Copyright 2024 Arizona Regional Multiple Listing Service, Inc. All rights reserved. The ARMLS logo indicates a property listed by a real estate brokerage other than this broker. All information should be verified by the recipient and none is guaranteed as accurate by ARMLS.
Payson Real Estate
The median home value in Payson, AZ is $400,000. This is higher than the county median home value of $331,900. The national median home value is $338,100. The average price of homes sold in Payson, AZ is $400,000. Approximately 58.82% of Payson homes are owned, compared to 17.78% rented, while 23.4% are vacant. Payson real estate listings include condos, townhomes, and single family homes for sale. Commercial properties are also available. If you see a property you’re interested in, contact a Payson real estate agent to arrange a tour today!
Payson, Arizona 85541 has a population of 16,229. Payson 85541 is less family-centric than the surrounding county with 18.96% of the households containing married families with children. The county average for households married with children is 21.63%.
The median household income in Payson, Arizona 85541 is $58,109. The median household income for the surrounding county is $51,406 compared to the national median of $69,021. The median age of people living in Payson 85541 is 59.1 years.
Payson Weather
The average high temperature in July is 90.4 degrees, with an average low temperature in January of 25.6 degrees. The average rainfall is approximately 21.6 inches per year, with 14.6 inches of snow per year.
