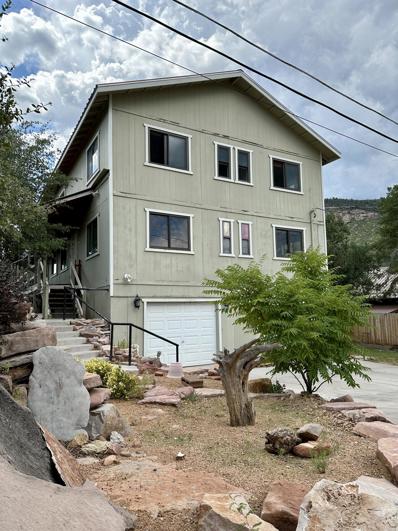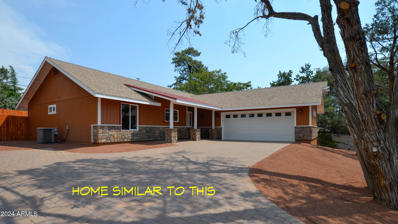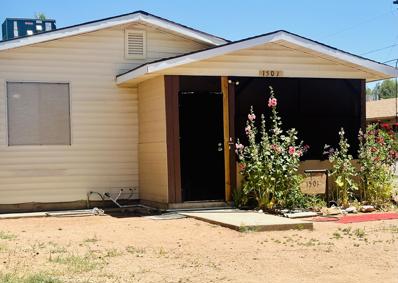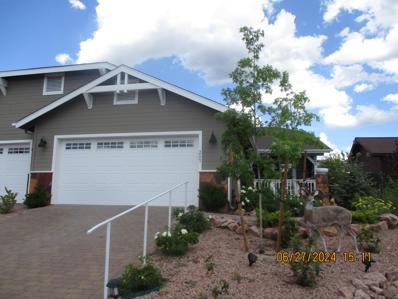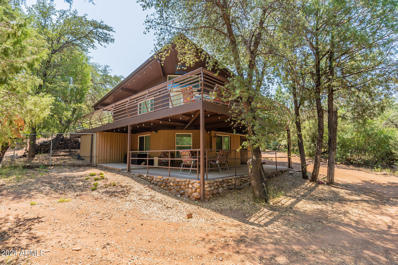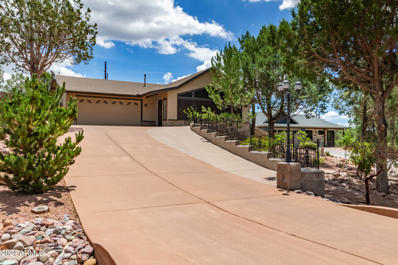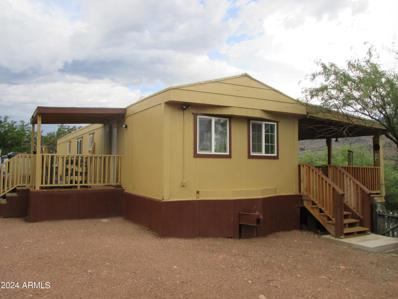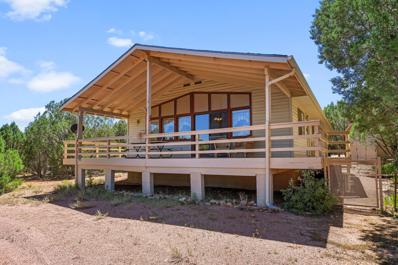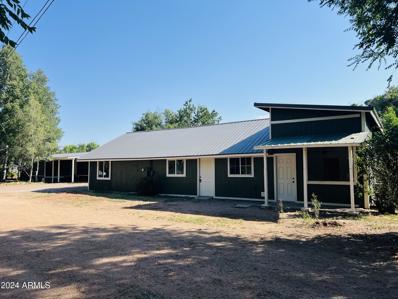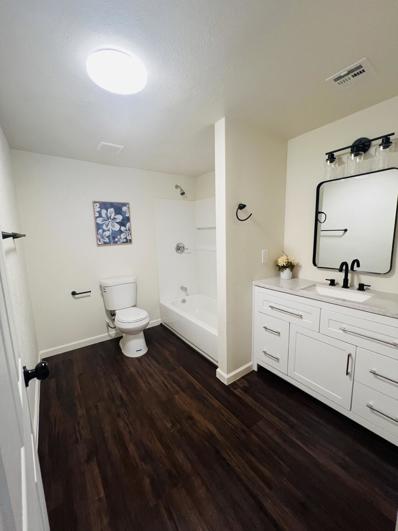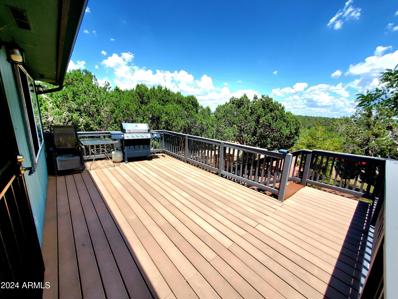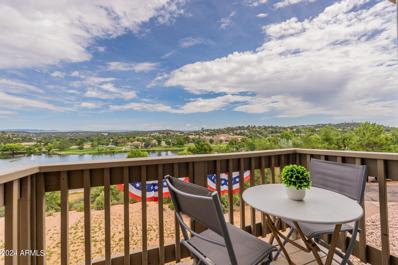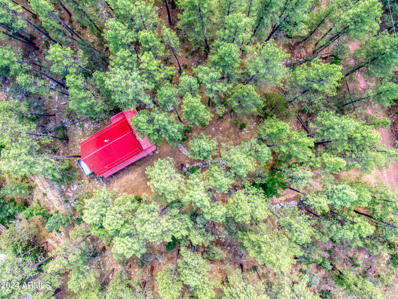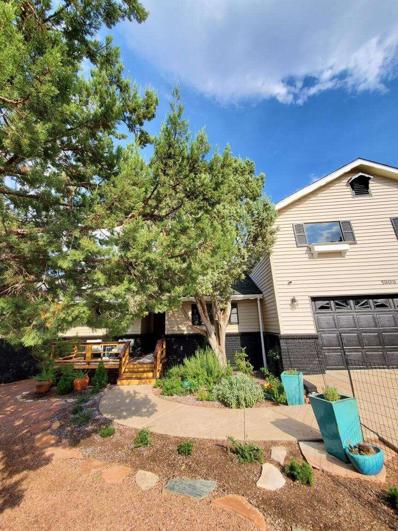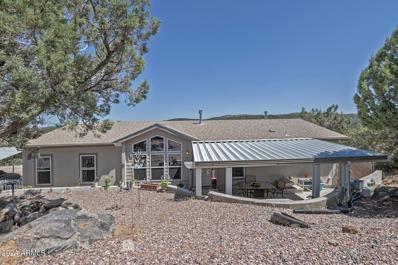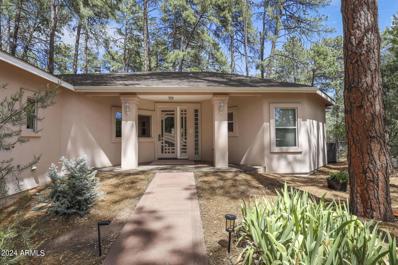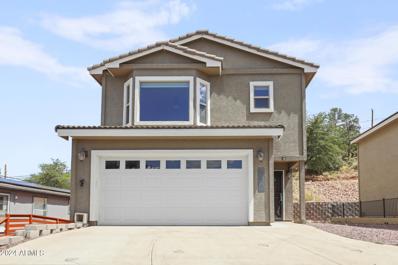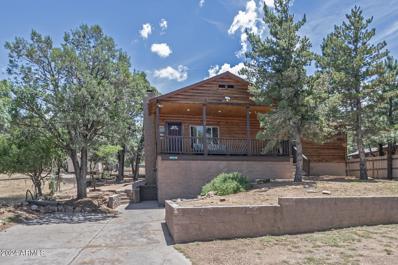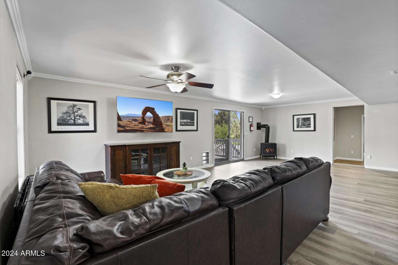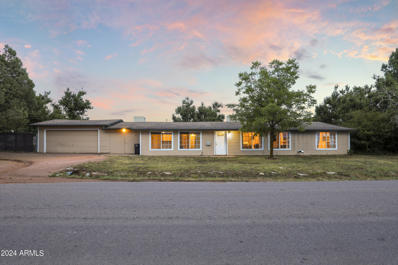Payson AZ Homes for Sale
$440,499
616 S Verde Place Payson, AZ 85541
- Type:
- Single Family
- Sq.Ft.:
- 2,850
- Status:
- Active
- Beds:
- 4
- Lot size:
- 0.15 Acres
- Year built:
- 2001
- Baths:
- 4.00
- MLS#:
- 90743
- Subdivision:
- Beaver Valley
ADDITIONAL INFORMATION
$465,000
800 S Montana Drive Payson, AZ 85541
- Type:
- Townhouse
- Sq.Ft.:
- 2,087
- Status:
- Active
- Beds:
- 3
- Lot size:
- 0.04 Acres
- Year built:
- 1998
- Baths:
- 4.00
- MLS#:
- 6733121
ADDITIONAL INFORMATION
This home has amazing views from the deck, master bedroom, and Great Room. There are 2 master bedrooms, a large private patio, and 15 x 25 ft bonus room behind the garage that would make a great den, office or storage room. New ''tip to clean'' triple pane tinted energy star windows throughout, including new screens. High quality plantation shutters in the Great Room. Easy walk to Green Valley Park to walk around the lakes and enjoy the wildlife. Patio furniture and BBQ included. The cabinets and workbench in the garage also stay. There is potential to assume the existing loan of $270K with a low interest rate. Extra attic insulation for energy efficiency. Maintenance free living at it's best!
$474,900
707 E CHERRY Street Payson, AZ 85541
- Type:
- Single Family
- Sq.Ft.:
- 1,600
- Status:
- Active
- Beds:
- 3
- Lot size:
- 0.28 Acres
- Year built:
- 2024
- Baths:
- 2.00
- MLS#:
- 6732461
ADDITIONAL INFORMATION
This Stunning Single Level 3 Bed 2 Bath Custom Home (SOON TO BE UNDER CONSTRUCTION) In Gorgeous Payson Arizona, features a spacious split floor plan that makes it easy to both relax and entertain, with 2 EXTRA LARGE patio doors leading to the covered patio and fenced backyard. This home will have a large master bedroom with a custom walk-in closet, exquisite tile work in the bathrooms, vaulted ceilings, and ample space in the garage to park just about anything!!! call today to see this amazing plan. Built By JA Mountain View Custom Homes LLC. Pictures shown are from the same home on a different Lot.
- Type:
- Single Family
- Sq.Ft.:
- 1,182
- Status:
- Active
- Beds:
- 2
- Lot size:
- 0.04 Acres
- Year built:
- 2015
- Baths:
- 2.00
- MLS#:
- 6732044
ADDITIONAL INFORMATION
Welcome Home to Northwood community. Nestled in serene pine country, this one-level getaway offers 2 beds, 2 baths, and a seamless open floor plan. Vaulted ceilings in the great room complement the modern kitchen with granite countertops, perfect for entertaining. Large windows compliment the interior with natural light. The spacious master bedroom includes a large walk-in closet and an ensuite bathroom. The second bedroom is versatile, suitable for guests or as a home office. Surrounded by natural beauty, this home combines rustic charm with modern convenience, providing a tranquil retreat for weekends or year-round living. All furnishings are available.
- Type:
- Single Family
- Sq.Ft.:
- 1,106
- Status:
- Active
- Beds:
- 2
- Lot size:
- 0.18 Acres
- Year built:
- 1987
- Baths:
- 1.00
- MLS#:
- 90723
- Subdivision:
- Rancho Del Tonto
ADDITIONAL INFORMATION
$459,500
207 N Durango Court Payson, AZ 85541
- Type:
- Condo/Townhouse
- Sq.Ft.:
- 1,327
- Status:
- Active
- Beds:
- 2
- Lot size:
- 0.11 Acres
- Year built:
- 2019
- Baths:
- 2.00
- MLS#:
- 90722
- Subdivision:
- Rim Ridge Estates
ADDITIONAL INFORMATION
- Type:
- Single Family
- Sq.Ft.:
- 1,500
- Status:
- Active
- Beds:
- 3
- Lot size:
- 0.23 Acres
- Year built:
- 1976
- Baths:
- 2.00
- MLS#:
- 6728258
ADDITIONAL INFORMATION
Beautiful mountain getaway with privately owned access path, to the creek. This magnificent cabin is tucked away in Beaver Valley Estates and adjoins National Forest Service land. Cabin features a wraparound deck with fantastic views. A full remodel was completed the end of 2022 and is just waiting for you. Luxurious kitchen with Designer Series Cabinets, by Sollid Cabinetry. Alder wood soft close drawers, lazy susan, trash pull out, kitchen island, stunning granite countertops, Southshore backsplash for that high-end look and a large pantry. Luxury vinyl flooring throughout main living spaces, upgraded carpet and padding in the bedrooms. Both fireplaces have been updated with ledger stone and custom wood mantels. New ledger stone feature wall. Both bathrooms completely remodeled with custom vanities, beautiful wood look, porcelain tile and glass linear accents/backsplashes. Modern glass sinks with oil rubbed bronze fixtures and tempered glass sliding shower doors. Master bath has a backlit mirror, antifog and is dimmable. Downstairs is the master suite w/cozy living space, fireplace and accent ledger stone columns. Laundry room updated with a newly installed flash hot water heater. New doors and base board throughout. New recessed lighting. New Aragon gas, low E+ windows throughout home. New 400 amp service panel. Exterior has new Hardi plank siding, an outdoor heater for chilly nights and cabin has been completely repainted inside and out and gutters were installed. New hot and cold plumbing lines in Master bathroom. If all that wasn't enough, separate shed/shop for all your toys. Assessors' square footage does not reflect the finished downstairs.
$1,295,855
1295 Running Elk Road Payson, AZ 85541
- Type:
- Single Family
- Sq.Ft.:
- 4,000
- Status:
- Active
- Beds:
- 6
- Lot size:
- 3.65 Acres
- Year built:
- 1995
- Baths:
- 4.00
- MLS#:
- 6730079
ADDITIONAL INFORMATION
Welcome to 1295 S Running Elk Rd, a hidden gem nestled under the Mogollon Rim! Prepare to be enchanted by this exceptional property that combines the tranquility of a cabin in the woods with the comforts of modern living. This turn key, move in ready, spacious home boasts six generously sized bedrooms and three and a half bathrooms, providing ample space for the whole family or accommodating guests with ease. (sleeps 30-35) With over 4,000 square feet of living space, there is room for everyone to spread out and enjoy their own private retreat. The oversized covered front porch and back deck offer unparalleled mountain views and fresh mountain air. Situated on a sprawling 3.65-acre lot, this property is a nature lover's paradise. The expansive grounds back onto the national forest, offering unparalleled privacy and a breathtaking backdrop of pristine wilderness. Explore the beauty of the great outdoors right from your doorstep, with hiking trails, wildlife sightings, and several rim lakes and rivers waiting for you to explore and enjoy. Equestrian enthusiast? Bring your horses and ride for days! One of the highlights of this property is the fishing pond, providing a serene oasis where you can cast your worries away and immerse yourself in the joys of angling. Whether you're an experienced angler or simply enjoy the peaceful ambiance of a tranquil pond, this feature is sure to be a favorite among outdoor enthusiasts. For added convenience and flexibility, this property also offers potential for separate guest quarters. This property presents an incredible opportunity for multi-generational living, allowing different generations to come together and create lasting memories in a peaceful mountain setting. Considering a corporate retreat? This property would be perfect! Alternatively, it can serve as your ideal cabin in the woods, providing a sanctuary where you can escape the hustle and bustle of city life and immerse yourself in the beauty of nature. Don't miss your chance to own this idyllic retreat at 1295 S Running Elk Rd, where the serenity of the forest meets the comforts of a modern home. Embrace a lifestyle filled with relaxation, adventure, and cherished moments in this truly exceptional property. (Property has two private wells but only one is in use. The other is capped off.)
- Type:
- Single Family
- Sq.Ft.:
- 1,646
- Status:
- Active
- Beds:
- 2
- Lot size:
- 0.21 Acres
- Year built:
- 1997
- Baths:
- 2.00
- MLS#:
- 6729707
ADDITIONAL INFORMATION
Welcome to this beautiful home located in the desirable Woodhill subdivision of Payson. Enjoy two large bedroom suites, each with its own full bath and garden tub, providing comfort and privacy. The great room is designed to be open and bright, with ample windows allowing natural light to fill the space, vaulted ceilings & a pellet stove for the winter. The kitchen is fully upgraded w/quartzite counters & equipped with all SS appliances, featuring a center island, making it ideal for cooking & entertaining. The dining area boasts bay windows and an exit to the covered deck, perfect for enjoying meals with a view. This home offers a perfect blend of comfort, style, and functionality. Owner just added sun shades, $1500 value!! Take a tour today!!
- Type:
- Other
- Sq.Ft.:
- 1,386
- Status:
- Active
- Beds:
- 3
- Lot size:
- 0.41 Acres
- Year built:
- 1984
- Baths:
- 2.00
- MLS#:
- 6729489
ADDITIONAL INFORMATION
Well maintained home with large addition. Large master bedroom. Family room could be 4th bedroom. Nice covered back deck to enjoy the mountain views. Walking distance to Tonto Creek. The property has 2 lots for plenty of room to add a garage or shop. Lots of recent upgrades.
$445,500
924 S PALOMINO Way Payson, AZ 85541
- Type:
- Single Family
- Sq.Ft.:
- 1,440
- Status:
- Active
- Beds:
- 3
- Lot size:
- 0.36 Acres
- Year built:
- 1987
- Baths:
- 2.00
- MLS#:
- 90698
- Subdivision:
- Beaver Valley
ADDITIONAL INFORMATION
- Type:
- Single Family
- Sq.Ft.:
- 2,152
- Status:
- Active
- Beds:
- 7
- Lot size:
- 1.11 Acres
- Year built:
- 1996
- Baths:
- 4.00
- MLS#:
- 6727571
ADDITIONAL INFORMATION
With a compelling offer, the seller is prepared to contribute to the buyer's interest rate buy-down or concessions. Discover this unique property featuring two homes both with new metal roofs, perfect for extended family living or rental income. The main house boasts 4 bedrooms and 2 bathrooms, complete with new flooring and carpet, , a new water heater, new HVAC system, brand new cabinets, and quartz countertops. Modern lighting and fixtures are present throughout, and the primary suite includes an ensuite with an extra-large tiled shower, new vanity, and updated lighting. The second home offers 3 bedrooms and 2 bathrooms and is move-in ready. Outdoor space features mature trees providing ample shade, additional storage, and is situated at the end of the street for added privacy.
- Type:
- Single Family
- Sq.Ft.:
- 2,152
- Status:
- Active
- Beds:
- 7
- Lot size:
- 1.11 Acres
- Year built:
- 1996
- Baths:
- 4.00
- MLS#:
- 90678
- Subdivision:
- Quail Valley 1
ADDITIONAL INFORMATION
$475,000
508 N VISTA Road Payson, AZ 85541
- Type:
- Single Family
- Sq.Ft.:
- 2,366
- Status:
- Active
- Beds:
- 5
- Lot size:
- 0.24 Acres
- Year built:
- 1971
- Baths:
- 3.00
- MLS#:
- 6727391
ADDITIONAL INFORMATION
2366+/-sq.ft. Payson site built home area with NO HOA! So many things you will love about this Remodeled 5 bedroom, 3 bath with BONUS Game/Den/Workout room starting with the Stunning Mountain Views, Huge Master Suite with fireplace, large jacuzzi tub & separate shower for personal relaxation! This home sits on .24+/-acre fenced lot with oversized 2 car garage & attached storage. Main floor features a beautiful kitchen that opens to dining & a living room that exits to your deck/mountain views! 3 bedrooms that include your 2nd mini master suite with shower & 2nd full bath. Lower floor features your Expansive Master suite w/fireplace, jetted tub, walk-in closet, ¾ bath, 5th bedroom, Bonus Game/Den/Workout room & oversized 2 car garage! This home is perfect for a family OR Short/Long term Short/Long term rental! Plenty of room for your RV/Toys! Newly remodeled including downstairs master suite, paint, carpet & trim.
$445,000
949 W ENSENADA Lane Payson, AZ 85541
Open House:
Saturday, 12/14 10:00-2:00PM
- Type:
- Townhouse
- Sq.Ft.:
- 1,742
- Status:
- Active
- Beds:
- 3
- Lot size:
- 0.04 Acres
- Year built:
- 2000
- Baths:
- 3.00
- MLS#:
- 6727178
ADDITIONAL INFORMATION
Motivated to Sell! Ready for quick move in! Charming 3 bedroom 2.5 bath with 2 car garage- Green Valley Park Views - Only 90 Miles from Phoenix! Great primary, 2nd or rental. Discover this beautifully updated townhouse that checks all the boxes for modern living and convenience. This home offers direct views of Green Valley Park, making it a serene escape. Completely updated, the townhouse features new flooring, fresh interior paint, and brand-new white kitchen cabinets with gorgeous counters. The bathrooms have been fully renovated with new toilets, a sleek shower in the primary bath, and modern fixtures throughout. Key Features: Direct Views of Green Valley Park. Completely Updated Interior New Flooring and Interior Paint Brand-New White Kitchen Cabinets and Counters All bathrooms updated New 4 ton a/c with propane furnace and ductwork. 2.5 Renovated Bathrooms with New Toilets and Fixtures, new vanities LG Kitchen stove, microwave, side by side refrigerator with whisky ice Spacious Deck on Main Level Cozy Bistro Table Deck size off Primary Bedroom Electric Car Charging Station in Two-Car Garage Cul-de-Sac Lot for Added Privacy Located conveniently off Main Street and Highway 87, this townhouse is near essential amenities like Home Depot, Walmart, Bashas, and Safeway. For those who love the outdoors, the Payson Country Club is not far away, offering a great escape into nature. Experience stunning views and nature every day. This home is perfect for escaping the summer heat or enjoying four-season living. With its prime location and modern updates, it's a gem you don't want to miss. Seller is the owner agent.
$453,000
165 W RELATION Lane Payson, AZ 85541
- Type:
- Single Family
- Sq.Ft.:
- 895
- Status:
- Active
- Beds:
- 2
- Lot size:
- 0.5 Acres
- Year built:
- 1988
- Baths:
- 2.00
- MLS#:
- 6726904
ADDITIONAL INFORMATION
Discover your perfect retreat in the serene Christopher Creek area that has been fully updated inside and out! The perfect blend of seclusion and accessibility with this charming cabin. Nestled on a fully fenced 1/2 wooded lot surrounded by mature tall pines, and second patio that offers breathtaking views of the Rim while you enjoy your morning coffee and the crisp fresh air. Whether you are looking for full time living, a TURNKEY cabin or Airbnb investment opportunity, This place features floor-to-ceiling glass windows that bring the beauty of the outdoors right into your very own living room. Inside, you'll find an open floor plan with ample amount of natural light throughout. Cook up a meal for all your guests in a beautifully remodeled kitchen that looks out to the forest. A cozy bedroom and a full bath downstairs. Stay warm with your own wood fire stove during the winter months. Stroll upstairs to a bedroom/loft that includes a convenient half bath. Step outside to enjoy 200 sq. ft. of covered deck space, perfect for relaxing, taking in the stunning natural surroundings and wildlife as you watch the gorgeous Az sunsets. There is also a campfire set up for the perfect star gazing, storytelling and smores entertainment. Additional features include a 2x6 workshop and laundry room, extra ATV Storage, a new metal roof, and two newly installed split units for year-round comfort. Don't forget to bring your toys to explore all the trails and lakes that Mogollon Rim has to offer! The property boasts a brand new 145 sq. ft Trex rear deck, remodeled kitchen, bathrooms, and great room, and much more to list, making this cabin a must-see. Experience the perfect blend of remote tranquility and modern convenience in this unique and inviting cabin.
- Type:
- Single Family
- Sq.Ft.:
- 2,694
- Status:
- Active
- Beds:
- 3
- Lot size:
- 0.23 Acres
- Year built:
- 1980
- Baths:
- 3.00
- MLS#:
- 90655
- Subdivision:
- Alpine Heights
ADDITIONAL INFORMATION
$1,975,000
2203 E SCENIC Drive Payson, AZ 85541
- Type:
- Single Family
- Sq.Ft.:
- 5,618
- Status:
- Active
- Beds:
- 4
- Lot size:
- 0.4 Acres
- Year built:
- 1999
- Baths:
- 5.00
- MLS#:
- 6726593
ADDITIONAL INFORMATION
EXQUISITE MODERN MOUNTAIN RETREAT located within the desirable community of Chaparral Pines, with expansive mountain and golf course views! This stunning four-bedroom, five-bath home, including a dedicated office, offers luxurious living both indoors and out. Completely updated and move-in ready, this home boasts a spacious, open floor plan spread across three levels, all accessible by a 3-stop elevator or gentle stairs, perfect for hosting family and friends. The main level welcomes you with a jaw-droppingly grand great room, drenched in natural light from expansive windows that blend indoor elegance with breathtaking views of hole #7 and the Granite Dells in the background. The floor-to-ceiling stone fireplace and a wet bar add to the sophisticated atmosphere, while the radiant heated floors add an additional touch of comfort and luxury. The recently remodeled kitchen, updated in 2020, features quartz countertops, new appliances, and custom cabinetry, and the large breakfast bar and adjacent dining area are ideally situated to enjoy the magnificent views. The main-level master suite opens to an expansive deck, perfect for morning relaxation, and includes a luxurious en suite bath with a sizable walk-in closet. Also on the main level, you'll find a beautifully designed office with built-ins and a sink, a laundry room, and a powder room for guests. Split from the master suite, a short ascent of stairs leads to two private guest bedrooms, each with walk-in closets and en suite baths. The lower level offers a generous living area with a theater setup, wet bar, and outdoor access to a patio featuring a fireplace and hot tub. The fourth bedroom, a spacious guest master suite, is situated for maximum privacy. This home also provides ample storage and flexible spaces to suit your needs with a basement level workshop, multiple closets, an indoor/outdoor dog kennel, and a potential wine cellar that's currently used as a kids toy/play area. The oversized 3.5-car garage accommodates three vehicles, a golf cart, and includes additional storage space.
- Type:
- Single Family
- Sq.Ft.:
- 2,522
- Status:
- Active
- Beds:
- 3
- Lot size:
- 0.43 Acres
- Year built:
- 1996
- Baths:
- 3.00
- MLS#:
- 6726144
ADDITIONAL INFORMATION
Welcome to this gorgeous property that offers the perfect blend of comfort and charm. This home is sure to delight, featuring 3 bedrooms and 3 bathrooms, an open floor plan and fireplace in the living area. The kitchen boasts sleek countertops and ample cabinet space, making it ideal for both everyday living and entertaining. Step outside to the beautifully landscaped yard, a tranquil oasis with mature trees, lush greenery, and a covered patio. Don't miss the opportunity to make this stunning home yours!
$499,000
877 W OXBOW Trail Payson, AZ 85541
- Type:
- Other
- Sq.Ft.:
- 1,513
- Status:
- Active
- Beds:
- 3
- Lot size:
- 1.35 Acres
- Year built:
- 2005
- Baths:
- 2.00
- MLS#:
- 6726127
ADDITIONAL INFORMATION
Embrace the tranquility of this rural haven, this 3-bedroom, 2-bathroom home is ideal for outdoor enthusiasts and nature lovers. Bring your side-by-sides and horses to explore the numerous scenic trails in the area. Nestled on 1.35 acres, this property offers breathtaking views from every angle, providing a sense of peace and serenity. Enjoy the 20x20 shop that is equipped with heating, cooling, and cable TV. Experience the priceless views of Milk Ranch Point and the Rim, right from your doorstep. You're just a convenient 10-minute drive to town, making it so you can enjoy the best of both worlds with easy access to shopping, dining, and other amenities. Don't miss this unique opportunity to own a piece of paradise. Experience the perfect blend of rural charm and modern convenience.
$1,135,000
507 N Spur Drive Payson, AZ 85541
- Type:
- Single Family
- Sq.Ft.:
- 3,106
- Status:
- Active
- Beds:
- 3
- Lot size:
- 1.08 Acres
- Year built:
- 2000
- Baths:
- 3.00
- MLS#:
- 6726055
ADDITIONAL INFORMATION
Unique custom home located on a heavily wooded 1 acre lot. Close to 100 large Ponderosa Pines, some 70ft tall, providing shade and seclusion. Main level living with a great room, kitchen, dining room, sunken sunroom, master bedroom and second bedroom. Main level living is mostly solid red oak flooring. Separate bedroom and family room area upstairs. Nice private covered decks. Property is completely fenced with chain link and wrought iron. Large 1000 sq ft workshop that has unlimited uses. It would be a great quilting space, woodworking shop or add water and sewer and have a great guest house. Greenhouse included. Several fruit trees and garden plots on the property. Fireplace in the Great Room and master bedroom. This is a one of a kind home in a great area!
Open House:
Sunday, 11/24 10:00-1:00PM
- Type:
- Single Family
- Sq.Ft.:
- 1,669
- Status:
- Active
- Beds:
- 3
- Lot size:
- 0.14 Acres
- Year built:
- 2016
- Baths:
- 3.00
- MLS#:
- 6725787
ADDITIONAL INFORMATION
- Type:
- Single Family
- Sq.Ft.:
- 2,407
- Status:
- Active
- Beds:
- 3
- Lot size:
- 0.16 Acres
- Year built:
- 1993
- Baths:
- 2.00
- MLS#:
- 6725288
ADDITIONAL INFORMATION
Welcome to your dream retreat nestled near the East Verde River! This picturesque cabin offers the perfect blend of comfort and nature, ideal for both relaxation and adventure. As you approach, you're greeted by a spacious covered deck that invites you to unwind and enjoy the serene views of the surrounding landscape. Step inside to discover a charming interior featuring three bedrooms and two bathrooms, ensuring ample space for family and guests. The large great room boasts a striking stone fireplace and large windows that flood the space with natural light, creating a cozy atmosphere year-round. The kitchen is well-appointed with modern amenities, making meal preparation a delight. A highlight of the home is the generous master bedroom complete with a walk-in closet, ...CLICK ''MORE'' providing a private sanctuary after a day of outdoor activities. Venture downstairs to find additional living space including a living room area with a fireplace, a convenient bar for entertaining, and a pool table for friendly games and gatherings. Two more bedrooms downstairs offer flexibility for accommodating guests or creating a separate living area. Outside, the fenced backyard features a covered patio perfect for alfresco dining or simply soaking in the tranquility of the surroundings. A large walk-in storage area ensures you have plenty of space to store outdoor gear and equipment. Surrounded by the natural beauty of the East Verde River area, this home is not only a retreat but also a popular short-term rental, offering potential income opportunities. Whether you're hiking along the nearby trails or fishing in the river, this location provides endless opportunities to explore and enjoy the outdoors. This move-in ready cabin promises a lifestyle of comfort and convenience in one of Arizona's most scenic areas...The Rim Country. Don't miss your chance to own this exceptional property where every day feels like a vacation. Start living your mountain getaway dreams! Furniture is negotiable outside of escrow.
- Type:
- Single Family
- Sq.Ft.:
- 3,343
- Status:
- Active
- Beds:
- 5
- Lot size:
- 0.22 Acres
- Year built:
- 2006
- Baths:
- 3.00
- MLS#:
- 6725287
ADDITIONAL INFORMATION
Beautiful furnished remodeled home with 2 extra bedrooms and a full bath in basement 2 extra storage closets as well. Kitchen and bathroom remodeled with white shaker cabinets and extra pantry cabinets in kitchen. New vinyl plank flooring in basement, tile in laundry room and bathrooms. Five Panel doors, Large game room in walk out basement. Large primary closet with barn door. 2 large decks, views of the mountains. Fire pit area. 2 gas fireplaces and fenced dog run. Hook ups for kitchenette downstairs. Plans for 3rd car garage. New kitchen appliances, new washer and dryer, new carpet, new leaf filter gutters, new landscaping, new sun screens on all windows, new whole house filtration system/softer, decks refinished, new roof, new interior and exterior paint, overhead storage in garage.
- Type:
- Single Family
- Sq.Ft.:
- 1,940
- Status:
- Active
- Beds:
- 4
- Lot size:
- 0.71 Acres
- Year built:
- 1958
- Baths:
- 2.00
- MLS#:
- 6724726
ADDITIONAL INFORMATION
MOTOVATED SELLER. HUGE PRICE REDUCTION. Rustic Charm with Mountain Views: Step into this 4-bedroom, 2-bathroom cabin nestled in the heart of Arizona's picturesque Rim Country. The interior boasts vaulted ceilings, two cozy fireplaces, and an updated kitchen. Enjoy views of the mountains from your inviting covered porch. This home also features a newer roof and a manageable .71-acre horse property lot with multiple fruit trees, workshop area and storage, this home awaits your finishing touches. Plus, there's an attached 2-car garage for your convenience. You are just minutes away from multiple creek access points and hiking trails.


Information deemed reliable but not guaranteed. Copyright 2024 Arizona Regional Multiple Listing Service, Inc. All rights reserved. The ARMLS logo indicates a property listed by a real estate brokerage other than this broker. All information should be verified by the recipient and none is guaranteed as accurate by ARMLS.
Payson Real Estate
The median home value in Payson, AZ is $400,000. This is higher than the county median home value of $331,900. The national median home value is $338,100. The average price of homes sold in Payson, AZ is $400,000. Approximately 58.82% of Payson homes are owned, compared to 17.78% rented, while 23.4% are vacant. Payson real estate listings include condos, townhomes, and single family homes for sale. Commercial properties are also available. If you see a property you’re interested in, contact a Payson real estate agent to arrange a tour today!
Payson, Arizona 85541 has a population of 16,229. Payson 85541 is less family-centric than the surrounding county with 18.96% of the households containing married families with children. The county average for households married with children is 21.63%.
The median household income in Payson, Arizona 85541 is $58,109. The median household income for the surrounding county is $51,406 compared to the national median of $69,021. The median age of people living in Payson 85541 is 59.1 years.
Payson Weather
The average high temperature in July is 90.4 degrees, with an average low temperature in January of 25.6 degrees. The average rainfall is approximately 21.6 inches per year, with 14.6 inches of snow per year.
