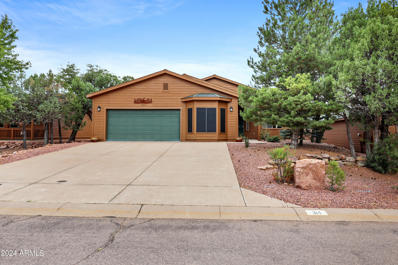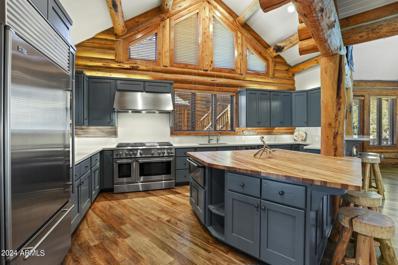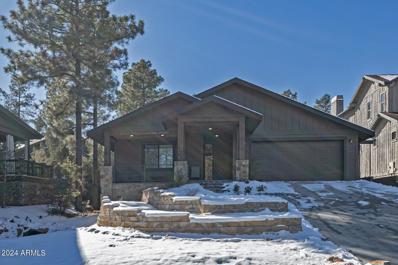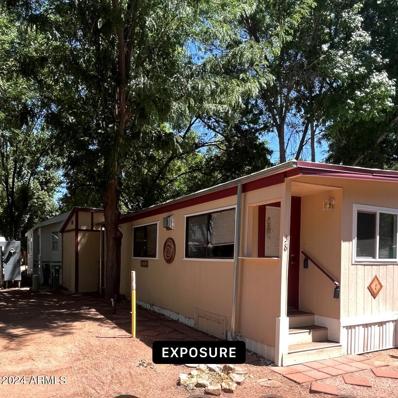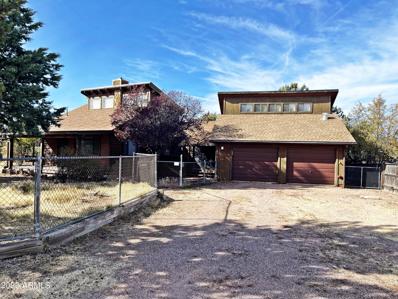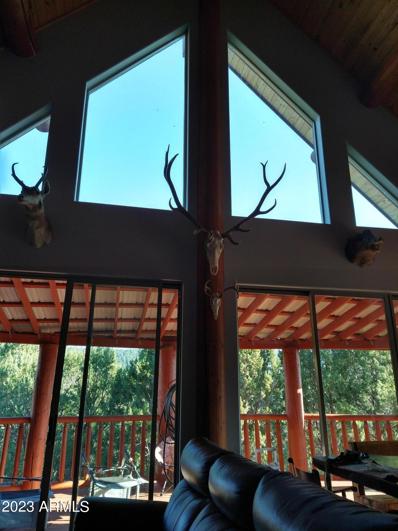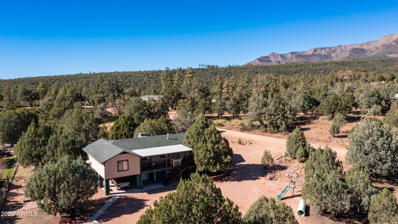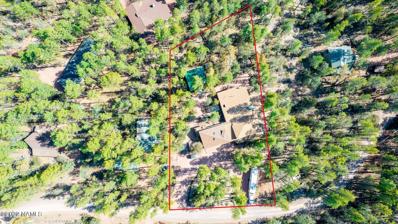Payson AZ Homes for Sale
- Type:
- Single Family
- Sq.Ft.:
- 1,814
- Status:
- Active
- Beds:
- 3
- Lot size:
- 0.14 Acres
- Year built:
- 2001
- Baths:
- 2.00
- MLS#:
- 6674697
ADDITIONAL INFORMATION
Great single level home in the popular Payson Pines Neighborhood that backs National Forest! This 3 bedroom, 2 bathroom home features 1,814 sq. ft., a 2 car garage and beautiful landscaping. The living room has vaulted ceilings, tile floors, a nice gas fireplace and an open floor plan for easy entertaining. The kitchen has plenty of cabinet space, a pantry, ample counter space with a kitchen island, and a breakfast bar. The master bedroom features a large walk-in closet, oversized vanity, and a walk-in shower. Your favorite spot will be the covered patio in the backyard, it's the perfect spot to enjoy the beautiful weather in Payson wile being right next to the gorgeous Tonto National Forest!
$1,135,000
429 W MARY PATRICIA Drive Payson, AZ 85541
- Type:
- Single Family
- Sq.Ft.:
- 3,233
- Status:
- Active
- Beds:
- 4
- Lot size:
- 1.56 Acres
- Year built:
- 2005
- Baths:
- 4.00
- MLS#:
- 6674329
ADDITIONAL INFORMATION
Discover your dream home that marries secluded luxury with the untamed beauty of nature. This majestic residence bordered by the expansive beauty of a National Forest with access to the tranquil E Verde River stands as a beacon of rustic elegance, offering panoramic vistas of awe-inspiring red rock formations that captivate the soul. Crafted with meticulous attention to detail, the interior features rustic stone flooring and pine vaulted ceilings, enhancing its mountainous charm and warmth. Each window frames a painting-like view, ensuring that no corner of this home is untouched by the breathtaking landscape outside. The expansive outdoor living area is a highlight, boasting a large fireplace that promises cozy evening fires under the stars. It's a space designed for both relaxation and entertainment, with ample room to play games and unwind in the embrace of nature. The property's rich history as an ancient Indian fishing camp adds a layer of intrigue and connection to the land, inviting exploration and discovery along the river, where secluded pools await for fishing or a refreshing swim. Adventure seekers will find joy in the direct access to wilderness areas, offering miles of trails for ATV explorations and hiking, ensuring every visit brings a new experience. The entry level of the home is thoughtfully designed for accessibility and comfort, featuring a large family room, two bathrooms, and two bedrooms with private entrances from the spacious outdoor stone patio. This level also includes a second kitchen, an additional family room, and a laundry area, providing convenience and flexibility for guests and family alike. Ascending to the main level, the heart of the home reveals itself in a designer kitchen that exemplifies indoor/outdoor living, seamlessly integrating the stunning natural surroundings. The primary suite, complete with an ensuite bathroom, offers unrivaled serenity and luxury. An office with arguably the best views in the house ensures inspiration and productivity amidst the tranquil beauty.
$395,000
125 TOMAHAWK Road Payson, AZ 85541
- Type:
- Single Family
- Sq.Ft.:
- 1,140
- Status:
- Active
- Beds:
- 3
- Lot size:
- 0.18 Acres
- Year built:
- 1963
- Baths:
- 2.00
- MLS#:
- 89866
- Subdivision:
- Geronimo Est
ADDITIONAL INFORMATION
- Type:
- Single Family
- Sq.Ft.:
- 4,302
- Status:
- Active
- Beds:
- 4
- Lot size:
- 0.68 Acres
- Year built:
- 2000
- Baths:
- 4.00
- MLS#:
- 6668344
ADDITIONAL INFORMATION
Luxury log cabin mountain home. Situated inside the gates of Chaparral Pines Golf Club. A nearly 3/4-acre corner lot with its own private gate leading to the national forest. The unbelievable floor to ceiling stone fireplace is a centerpiece of this 4-bed, 4-bath, Alpine log home featuring a hickory-wood floor and a gourmet kitchen. The separate 2-bedroom guest quarters with a living room and a kitchenette allows family and friends to have their own space while visiting. The expansive back deck provides a relaxing sitting area to view all the visiting wildlife from the forest.
- Type:
- Single Family
- Sq.Ft.:
- 1,755
- Status:
- Active
- Beds:
- 2
- Lot size:
- 0.41 Acres
- Year built:
- 2022
- Baths:
- 2.00
- MLS#:
- 6650218
ADDITIONAL INFORMATION
Discover the epitome of refined living in this stunning 2 bed, 2 bath single-story home within the prestigious Chaparral Pines Golf Community. A thoughtfully crafted split floor plan ensures privacy, while the open concept design seamlessly integrates the living, dining, and kitchen areas. The front covered deck welcomes you with charm, providing a perfect spot to enjoy the scenic surroundings. Inside, a captivating stone fireplace takes center stage, creating a warm and inviting atmosphere. The kitchen is a culinary masterpiece with quartz countertops, stainless steel appliances, and an expansive island for both functionality and style. Step outside to a large covered back patio, offering an ideal space for outdoor gatherings and relaxation. This home also features an oversized 2-car garage, providing ample space for your vehicles and storage needs. Immerse yourself in the luxurious lifestyle of Chaparral Pines, where modern elegance meets the tranquility of this beautiful community. Your dream home awaits.
- Type:
- Other
- Sq.Ft.:
- 800
- Status:
- Active
- Beds:
- 1
- Year built:
- 1989
- Baths:
- 1.00
- MLS#:
- 6644633
ADDITIONAL INFORMATION
THIS HOME IS READY FOR YOU TO MOVE IN! 1 BEDROOM, 1 BATH PARK MODEL WITH FINISHED ADDITION, MAKING IT AROUND 800- SQ. FEET OF LIVING SPACE, HAS NEW FLOORING, FRESHLY PAINTED AND NEW WINDOWS. ROOF WAS NEWLY SEALED IN 2023 HAS A 40 GALLON WATER HEATER, SHOWER/BATH COMBO, PROPANE STOVE IN FAMILY ROOM. HOME ALSO HAS EDEN PURE HEATER, WINDOW AC, CELING FANS, GOOD SIZE STORAGE SHED AND PATIO OUTBACK. LOCATED IN HOUSTON CREEK RV PARK A 55+ COMMUNITY, $450/MONTHLY FEE WHICH INCLUDES WATER, SEWER, TRASH, AND 90 CHANNELS ON CABLE, MUST QUALIFY WITH PARK
- Type:
- Single Family
- Sq.Ft.:
- 1,905
- Status:
- Active
- Beds:
- 4
- Lot size:
- 0.29 Acres
- Year built:
- 1983
- Baths:
- 3.00
- MLS#:
- 6638517
ADDITIONAL INFORMATION
Welcome to your dream cabin in the heart of Arizona's picturesque Rim Country! Nestled in the charming town of Payson, this property offers the perfect blend of rustic charm and modern comfort. Presenting a 3-bedroom, 2-bathroom cabin with an added bonus - a spacious 4th bedroom and bathroom in the apartment above the oversized 576 sq ft garage. This fully fenced double lot has it's own Well (approximately 400'deep), allows for horses and has RV gate and parking. Storage is never an issue with three sturdy sheds on the property. Use them for tools, outdoor gear, or convert one into a charming she-shed or man-cave - the choice is yours. These additional spaces enhance the practicality of this property, ensuring that every square inch is optimized for your comfort and convenience. Room for all of your toys and the National Forest is right up the street! And let's not forget the location - Payson, AZ. Known for its alluring landscapes and the magic of experiencing all four mild seasons, this town is the epitome of Arizona's Rim Country. From warm summers to crisp autumn days, snowy winters, and the vibrant bloom of spring, you'll be captivated by the ever-changing beauty that surrounds you. Schedule your showing today!
- Type:
- Single Family
- Sq.Ft.:
- 1,740
- Status:
- Active
- Beds:
- 3
- Lot size:
- 4.42 Acres
- Year built:
- 2006
- Baths:
- 3.00
- MLS#:
- 6632758
ADDITIONAL INFORMATION
Unique community on Haigler Creek. Has approx 140 ft creek frontage . creek runs year round and is stocked by G&F in summer. Backs to forest svc land. 3 story log siding home. Extra room on 1st level is not included in sq ft. Garage has extra storage plus Storage shed. Ramp to house for easy access. Covered deck on 3 sides of house. Balcony off one upstairs bd.. Master bd on main level. Pantry and laundry room off kitchen. antler chandelier included
- Type:
- Single Family
- Sq.Ft.:
- 3,000
- Status:
- Active
- Beds:
- 4
- Lot size:
- 1.03 Acres
- Year built:
- 2003
- Baths:
- 4.00
- MLS#:
- 6629698
ADDITIONAL INFORMATION
This piece of heaven is only minutes to Woods Canyon lake & the town of Payson. 1.5 hr from Mesa. Situated on an acre overlooking the Mogollon Rim & especially crafted to host family-friends + all rec toys ANY time of season. Ready to move in with ample space to entertain. This versatile floor plan boast all living on one floor w/ an additional walk out basement w/ a full bath & endless possibilities. Modern conveniences have been well thought-out including a lift, a brand new kitchen fridge, charming fireplaces in the great room & primary suite, heating/cooling system + vaulted ceilings with tongue & groove + wood beams & picture windows to take in the views. Large lot with separate garage , fire pit + quad storage, covered parking and much more. 3000 SF under roof + 1 acre of privacy!
- Type:
- Single Family
- Sq.Ft.:
- 2,000
- Status:
- Active
- Beds:
- 2
- Lot size:
- 0.31 Acres
- Year built:
- 1966
- Baths:
- 2.00
- MLS#:
- 89182
- Subdivision:
- Payson Townsite
ADDITIONAL INFORMATION
$1,798,888
2910 E CHUPAROSA Circle Payson, AZ 85541
- Type:
- Single Family
- Sq.Ft.:
- 5,934
- Status:
- Active
- Beds:
- 4
- Lot size:
- 0.55 Acres
- Year built:
- 2006
- Baths:
- 4.00
- MLS#:
- 6582207
ADDITIONAL INFORMATION
BEST VALUE/PER SF PRICING in CHAPARRAL PINES!! Fabulous Modern Spanish Colonial custom built home perched on the top of the ridge with commanding forest & mountain views in every direction! This stunner boasts unparalleled quality construction, gorgeous finishes throughout & an attention to detail in every inch of this beautiful one-of-a-kind custom home in the highly desired guard-gated private secure enclave of Chaparral Pines! The over-sized great room features soaring high ceilings with hand sawn wood beams & walls of glass/ & matching huge gas stone fireplaces flanking the room -truly an entertainer's delight! Enjoy this dream chef's kitchen in the heart of this extraordinary custom home that features a high end Sub-Zero, Wolf, Bosch appliance pkg & panoramic mountain & forest view from every window & a huge custom island w/ counter level seating for the best kitchen entertaining experience! Decadent primary suite featuring soaring high vaulted ceilings, a wall of glass overlooking the incredible mountain & forest views, & a stone surround gas fireplace! This primary suite also features a coffee/drink bar complete w/ R/O tap at it's own sink & Sub-Zero refrigerator/& freezer/ice maker drawers! The primary bathroom boasts a gas stone fireplace across from the jetted/heated over-sized tub with huge panoramic picture windows for your viewing/soaking relaxing experience! Additionally, the primary bathroom features double vanity w/ 2 sinks, a walk-in shower, & lg. walk-in closet! The main level of the home features 1 more ensuite secondary bedroom w/ stunning views! Additionally, there is a spacious beautifully appointed home den/office with a gorgeous custom desk, built-in file drawers & plenty of cabinet space & an ensuite bathroom w/ large shower & antique sink vanity (this home office could easily be converted to an additional bedroom/or mother-in-law suite). Don't forget to see the dream laundry center--& enjoy the panoramic views here! The finished lower-level entry starts with a beautiful custom stone & wrought iron staircase leading you to the huge game room for all of your gaming preferences that features a stunning stone gas fireplace/hand-sawn wood beams in the ceiling & a spacious kitchen/bar area featuring a sink with it's own R/O system, Sub-Zero refrigerator/freezer/ice maker drawers, dishwasher & microwave! Additionally, there is a decadent 7 seat movie theatre room that features beautiful electric reclining theatre chairs/tiered in 2 separate rows for the whole family's preferred viewing experience! Additionally, you will find a spacious wine nook in the lower level with custom hand-crafted wine drawers to fill with your favorite wines! There are 2 more secondary bedrooms in the lower-level that enjoy a full bathroom for their use! Dream garage w/ an electric car charging station, a spacious workroom w/ beautiful cabinetry & hand-wrought zinc countertops, & plenty of custom built-in cabinetry for all of your garage storage needs! Incredible custom home with custom alder wood interior doors throughout -- in an incredible natural setting with incredible finishes!!! One of a kind!!! (Dedicated engineered & pre-wired space for an elevator in the kitchen if the buyer wants 1 installed)
$497,500
140 W Thompson Road Payson, AZ 85541
- Type:
- Single Family
- Sq.Ft.:
- 1,970
- Status:
- Active
- Beds:
- 5
- Lot size:
- 0.15 Acres
- Year built:
- 1996
- Baths:
- 2.00
- MLS#:
- 88434
- Subdivision:
- Tonto Village
ADDITIONAL INFORMATION
$950,000
261 S Canyon Drive Payson, AZ 85541
- Type:
- Single Family
- Sq.Ft.:
- 3,297
- Status:
- Active
- Beds:
- 3
- Lot size:
- 0.63 Acres
- Year built:
- 1976
- Baths:
- 5.00
- MLS#:
- 188998
ADDITIONAL INFORMATION
SELLER SAYS SELL NOW! A Mountaintop Shangri-La! A must see,20 minutes from Payson,this stunning home is 3297 sq.ft.,with 5 Bathrooms and 3 Bedrooms,BUT,this does not include the incredible 2 Bedroom/Loft also,with it's own Full Bathroom.And too,the Lower Level Bedroom,is actually a Studio Apartment with Private Full Bathroom,Studio kitchen area,Private Hot Tub,and Private Entrance,with a feel of Switzerland as you soak with huge windows on the Forest.Home has 3 Fireplaces..and get ready for this..a lower level Wine Tasting Room and Cellar, Temperature Controlled holding 800+ Bottles of Vino!A Deck surrounds home,with stunning Forest Views.2 Huge Garages,1 with upper Finished Loft 864 sq.ft.A 900 sq.ft Steel Garage/Workshop also,a Home Sweet Home,a Home for lasting Family Memories,or AirBnB

Information deemed reliable but not guaranteed. Copyright 2024 Arizona Regional Multiple Listing Service, Inc. All rights reserved. The ARMLS logo indicates a property listed by a real estate brokerage other than this broker. All information should be verified by the recipient and none is guaranteed as accurate by ARMLS.


Payson Real Estate
The median home value in Payson, AZ is $400,000. This is higher than the county median home value of $331,900. The national median home value is $338,100. The average price of homes sold in Payson, AZ is $400,000. Approximately 58.82% of Payson homes are owned, compared to 17.78% rented, while 23.4% are vacant. Payson real estate listings include condos, townhomes, and single family homes for sale. Commercial properties are also available. If you see a property you’re interested in, contact a Payson real estate agent to arrange a tour today!
Payson, Arizona 85541 has a population of 16,229. Payson 85541 is less family-centric than the surrounding county with 18.96% of the households containing married families with children. The county average for households married with children is 21.63%.
The median household income in Payson, Arizona 85541 is $58,109. The median household income for the surrounding county is $51,406 compared to the national median of $69,021. The median age of people living in Payson 85541 is 59.1 years.
Payson Weather
The average high temperature in July is 90.4 degrees, with an average low temperature in January of 25.6 degrees. The average rainfall is approximately 21.6 inches per year, with 14.6 inches of snow per year.
