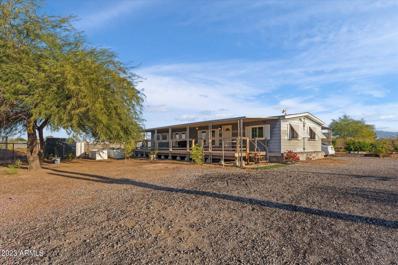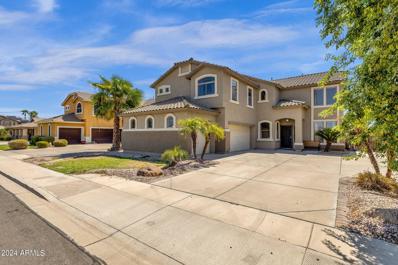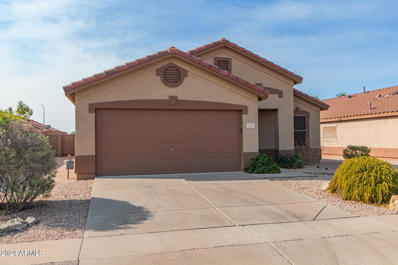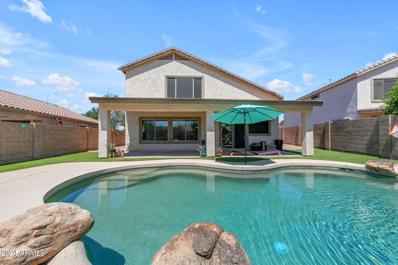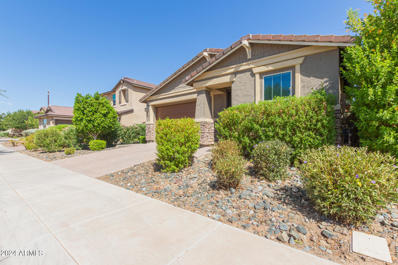Mesa AZ Homes for Sale
$849,000
10020 E STROBE Avenue Mesa, AZ 85212
- Type:
- Single Family
- Sq.Ft.:
- 3,650
- Status:
- Active
- Beds:
- 5
- Lot size:
- 0.22 Acres
- Year built:
- 2021
- Baths:
- 5.00
- MLS#:
- 6759222
ADDITIONAL INFORMATION
Gorgeous and stylish Woodside single-story home in the center of amenity rich Eastmark Community! This 5 bed, 4.5 bath complete with study offers an extended 3 car garage and is the perfect layout! Numerous stylish and structural features from 10' ceilings, 8' doors, extended external patio with matching pavers and a private gated courtyard! Upgraded cabinetry in this gourmet chef's kitchen with upgraded quartz countertops, an oversized island, accent lighting and matching stainless appliances with abundant storage in the inspiring walk-in pantry. Spacious great room concept perfect for gathering and entertaining. The Spa inspired oversized master suite has been extended 2', complete with an impressive master wall-to-wall glass shower, an 8' soaking tub, upgraded counters and lighting a pass-through door to laundry! Generous secondary bedrooms with individual and jack 'n jill bath options! Conveniently placed extended private den with glass doors! May extras include an Essential 2 Foot Garage Extension, Plantation Shutters, plenty of storage, upgraded windows, ceiling fans, carpets and much more! A must see! Show and Sell!
$775,000
10142 E TUPELO Avenue Mesa, AZ 85212
- Type:
- Single Family
- Sq.Ft.:
- 3,194
- Status:
- Active
- Beds:
- 2
- Lot size:
- 0.25 Acres
- Year built:
- 2016
- Baths:
- 3.00
- MLS#:
- 6759203
ADDITIONAL INFORMATION
Entertainer's delight inside & out. Situated on a corner lot & backs a walking path. This concert plan is nicely appointed & boasts 3,194 sq ft of livable space & 2.25-car garage (room for a golf cart). Includes 2 oversized ensuites, W-I closets-custom organizers, raised vanities with granite counters. Home offers dining/flex rm, den, spacious great rm with stacked stone fireplace & multi-slider with remote shades opening to an expanded travertine paver patio with extended B-I bbq island + gas fire-pit. The gourmet kitchen offers an abundance of cabinetry, lg dbl-sided island with Magma Gold granite counters, SS appliances including dual fuel Fulgor range, wall mounted hood & lg W-I pantry. 2nd multi-slider with remote shades opens to pergola covered travertine courtyard. With many extras Encore, an award-winning 55+, offers clubhouse, Bocci ball, pickle ball, tennis, heated pool (with lanes) & spa. Also work-out facility, craft room, billiards, Proving Ground Cafe, meeting rooms, card rooms and a number of planned activities and groups to join.
$459,900
8758 E OBISPO Avenue Mesa, AZ 85212
- Type:
- Single Family
- Sq.Ft.:
- 1,831
- Status:
- Active
- Beds:
- 4
- Lot size:
- 0.14 Acres
- Year built:
- 2001
- Baths:
- 2.00
- MLS#:
- 6758977
ADDITIONAL INFORMATION
This charming one-story home features four spacious bedrooms and two modern bathrooms, perfect for families seeking comfort and style. Fresh interior paint brightens the space, complemented by new carpet in the bedrooms and sleek new flooring throughout the main areas. The heart of the home is the inviting kitchen, complete with a stylish island and stainless steel appliances, including a range, microwave, and dishwasher, seamlessly opening to the family living space. This open layout creates an ideal setting for both daily living and entertaining, making it a welcoming retreat for all.
- Type:
- Single Family
- Sq.Ft.:
- 2,314
- Status:
- Active
- Beds:
- 2
- Lot size:
- 0.26 Acres
- Year built:
- 2017
- Baths:
- 3.00
- MLS#:
- 6758389
ADDITIONAL INFORMATION
Nicely appointed Cinema plan in Encore at Estmark. This great room plan has 2 bdrms/2.5 bths/2 dens and sits on a oversized corner lot. It boasts raised panel antiqued kitchen cabinets, granite counters, dbl ovens, gas cook top, lg island with seating & W-I pantry. The lg laundry rm offers upper cabinets, a utility sink & a 2nd lg pantry. Lg primary bdrm is split & had LV flooring, raised vanity with dbl sinks, W-I closet, W-I shower & soaking tub. Lg 2nd bdrm w/W-I closet & 2 dens for additional living space. Exit the great room to the lg covered patio with paver overlay leading to the heated/chilled pool with water feature. Lots of room to entertain with Ramada & BBQ island. Community offers pickle ball, tennis, bocci ball, a club house with workout facility & much much more!
$465,000
10918 E ORO Avenue Mesa, AZ 85212
- Type:
- Single Family
- Sq.Ft.:
- 1,545
- Status:
- Active
- Beds:
- 2
- Lot size:
- 0.16 Acres
- Year built:
- 2008
- Baths:
- 2.00
- MLS#:
- 6757444
ADDITIONAL INFORMATION
A beautiful 2 bed, 2 bath residence in Sunland Spring is now for sale! Nestled on a premium corner lot and showcasing a charming facade w/stone accents, a low-care landscape, 2 car garage, and well-laid pavers. Inside you will find a great room w/elegant wood-look flooring, crown moulding, and custom palette. The fabulous kitchen is equipped w/ample cabinetry, a pantry, granite counters, recessed lighting, a breakfast bar, and a breakfast nook w/a lovely bay window & plantation shutters. The primary bedroom features soft carpet, a walk-in closet, and a private ensuite w/dual sinks. Additionally, the secondary bath boasts a fabulous walk-in tub! Also including a cozy backyard w/a covered patio, extended seating area, and a convenient storage shed, this home has it all! Don't miss out!
$849,900
5650 S FELIZ -- Mesa, AZ 85212
Open House:
Saturday, 1/4 10:00-12:00PM
- Type:
- Single Family
- Sq.Ft.:
- 3,040
- Status:
- Active
- Beds:
- 5
- Lot size:
- 0.16 Acres
- Year built:
- 2023
- Baths:
- 4.00
- MLS#:
- 6757009
ADDITIONAL INFORMATION
Welcome home! This stunning Toll Brothers home nestled in the desirable Cadence master-planned community. This exquisite property sits on a premium lot directly across from a park and offers five spacious bedrooms, a versatile den, a loft, and 3.5 bathrooms. Step inside to find high ceilings, elegant LPV flooring, and designer touches throughout. The open-concept great room seamlessly connects to the dining area and covered patio through retractable glass doors, creating a perfect setting for indoor-outdoor entertaining. The gourmet kitchen features beautiful cabinetry, high-end appliances, quartz countertops, and gas cooking. Enjoy resort-style living with access to Cadence's impressive amenities, including a pool, fitness center, clubhouse, sports courts, playgrounds and a resort pool.
- Type:
- Other
- Sq.Ft.:
- 1,440
- Status:
- Active
- Beds:
- 3
- Lot size:
- 1.29 Acres
- Year built:
- 1979
- Baths:
- 2.00
- MLS#:
- 6757198
ADDITIONAL INFORMATION
Never ending opportunities! Your own piece of freedom and ''country feel'' all while having progress around you! Very nicely maintained home featuring split floorplan with 3 bedrooms and 2 baths. Home has new dishwasher, microwave, R/O, newer passive solar water heater, 2021 AC Unit & more. Newer block skirting installed approx 4 years ago. Property is fenced with solar powered gate w/ 2 remotes. Detached office w/ AC - perfect for small business, work from home, etc. Multiple storage sheds on property, shop, giant covered area, raised garden beds, chicken coop, play set, basketball hoop, and numerous varieties of trees around the property. Currently has couple RV rentals for added income (can stay or go). Wonderful property ready for new owners!
$670,000
11445 E PALOMA Avenue Mesa, AZ 85212
- Type:
- Single Family
- Sq.Ft.:
- 2,951
- Status:
- Active
- Beds:
- 4
- Lot size:
- 0.16 Acres
- Year built:
- 2001
- Baths:
- 3.00
- MLS#:
- 6756927
ADDITIONAL INFORMATION
Amazing mountain views the master bedroom, loft, and front porch. This stunning home is recently remodeled with quartz kitchen counter tops, large 24x48 tiles throughout the first floor, LVP flooring on stairs and loft, carpet in all bedrooms, fresh paint inside and outside, and epoxy garage floors. This house features 4 BR, 2.5 baths, plus a den and loft. Two story ceiling in family room. Well-manicured backyard with pebble tech play pool & flagstone flooring outside covered patio area. Surround sound with built-in speakers. Truly a great neighborhood in Gilbert school district.
$434,900
11261 E QUARRY Avenue Mesa, AZ 85212
- Type:
- Single Family
- Sq.Ft.:
- 1,756
- Status:
- Active
- Beds:
- 4
- Lot size:
- 0.13 Acres
- Year built:
- 2002
- Baths:
- 2.00
- MLS#:
- 6756192
ADDITIONAL INFORMATION
Welcome to the peaceful Mountain Ranch, where this charming single-level awaits you! Providing 4 beds, 2 baths, a 2-car garage, & a low-care landscape. Discover an inviting interior showcasing tons of natural light, a neutral palette, tile flooring in common areas, and plush carpet in bedrooms. You'll love the large living room & a formal dining room! The kitchen boasts SS appliances, granite counters, a pantry, white cabinetry, and sliding doors merging the inside/outside activities. Enter the main bedroom to find outdoor access, a walk-in closet, & a private bathroom for added comfort. If relaxing or enjoying BBQ is on your mind, the backyard with an open patio is the ideal spot! Conveniently close to schools, shopping, dining, and freeway access. Make this inviting space your new home!
$799,999
5549 S DEL RANCHO -- Mesa, AZ 85212
- Type:
- Single Family
- Sq.Ft.:
- 3,167
- Status:
- Active
- Beds:
- 4
- Lot size:
- 0.23 Acres
- Year built:
- 2021
- Baths:
- 3.00
- MLS#:
- 6755822
ADDITIONAL INFORMATION
Unbelievable New Price!! Located in the premier gated community of Estates at Eastmark. This stunning single-level home offers a spacious layout w/3 bedrms, 2 versatile flex spaces + a den, perfect for a home office. The bright gourmet kitchen opens nicely to the living & dining areas. The butler's pantry offers extended counter space and cabinet storage. The owner's suite is complete with a large walk-in closet & en-suite bathroom featuring beautiful tile work, dual vanities, separate tub & a walk-in shower. Step outside to your private, low-maintenance backyard oasis. Enjoy the extended patio, turf, & stylish pergola. The 3-car garage offers ample storage & parking space. Enjoy the Eastmark community with top-notch amenities including parks, pools, gym & highly-rated schools. Why Build? Residents of the Estates at Eastmark have access to their own community center with community pool and spa. It's also gated offering even more privacy. This particular home is adjacent to a large common area with easy access to walking paths throughout the community. Other features of this home include: Wood grain tile plank floors throughout main living areas with carpet in the bedrooms. Owned water softener, window coverings throughout, upgraded lighting fixtures and fans, stainless appliances including a 5 burner gas cooktop. Home offers 2 flex spaces (front parlor and additional play room or teen space) plus a den plus a dining room. Need 2 home offices plus a kids area? Done! Or use one space as a library or music room! Endless opportunities! Eastmark has easy access to Loop 202, Mesa Gateway, shopping, schools, restaurants, you name it!
$534,667
9239 E SPIRAL Avenue Mesa, AZ 85212
- Type:
- Single Family
- Sq.Ft.:
- 1,810
- Status:
- Active
- Beds:
- 3
- Lot size:
- 0.09 Acres
- Year built:
- 2024
- Baths:
- 3.00
- MLS#:
- 6755709
ADDITIONAL INFORMATION
BRAND NEW MOVE IN READY HOME! This DAVIDSON plan includes a DELUXE gourmet kitchen, white cabinets, black pulls, granite counter tops, subway tile backsplash, upgraded tile and carpet flooring, and Apple Pod Smart Home Kit.
$469,900
8254 E POSADA Avenue Mesa, AZ 85212
- Type:
- Single Family
- Sq.Ft.:
- 1,567
- Status:
- Active
- Beds:
- 3
- Lot size:
- 0.16 Acres
- Year built:
- 1998
- Baths:
- 2.00
- MLS#:
- 6751810
ADDITIONAL INFORMATION
**PRICE REDUCTION!!! CHARMING HOME W/POOL - Location, Location, Location! Looking for the perfect home with quick access to the Loop 202 and US 60 Freeways? Come and see this 3 Bedroom, 2 Bath beauty, with open floor plan and 2013 Shasta Self-Cleaning Pool, Quartz Countertops 2014, Classy Closets 2014, Solar Tube Hallway 2014, Trane AC 2013, Wood Floors, New Roof 2016, Garage Shelving 2014, Royal Covered Patio Addition 2014, Kitchen Slide-out Shelves, Flagstone Walkway Backyard, *New W & D Stay, *New Range & Oven, *New Built-in Dishwasher,& *Microwave Oven, and *Newer Fridge ALL stay!! *New Kitchen Sink Faucet and *New Master Bath Faucet. New Interior Paint!
$519,900
9531 E TUPELO Avenue Mesa, AZ 85212
- Type:
- Single Family
- Sq.Ft.:
- 1,940
- Status:
- Active
- Beds:
- 3
- Lot size:
- 0.12 Acres
- Year built:
- 2019
- Baths:
- 3.00
- MLS#:
- 6750996
ADDITIONAL INFORMATION
Beautiful home located in the highly sought after neighborhood of Cadence. This 3 bedroom, 3 bath home is complete with two living spaces and a split, open floor plan! Situated on a corner lot, this home is a premium find! Walking up to the home you will notice the pristine landscape and beautiful stone elevation, creating plenty of curb appeal. As you enter the home you will notice the upgraded tile flooring and custom paint throughout. Immediately to your left you will see one of the secondary bedrooms and a bathroom. One unique feature of this home is that all the bedrooms are situated away from one another. As you continue through the home, you come to the combination kitchen and living room. The kitchen space features custom lighting, ample cabinet space, matching black appliances, and gas range. The kitchen includes granite countertops that offer ample counter space and look out over the great room. This combination living/dining space contains several windows, bringing in plenty of natural lighting. The split floor-plan, coupled with vaulted ceilings create a grand space. Located just off the kitchen, you will find a separate living area. This private space could be used as an office, workout room, or another living space for kids or teens. The bedroom adjacent to this living space is secluded, making a perfect space for guests. At the back of the home, you will find the primary suite and attached bathroom, complete with dual sinks, a large walk-in shower, walk-in closet, vaulted ceilings, and a separate exit to the backyard patio. The backyard space is finished with a covered patio offering plenty of desired shade. This floor-plan is called the Independence, built by Lennar and rarely becomes available!!! Make this your new home! Seller will pay for one year of HOA dues.
$465,000
5747 S DEL RANCHO -- Mesa, AZ 85212
- Type:
- Single Family
- Sq.Ft.:
- 1,332
- Status:
- Active
- Beds:
- 2
- Lot size:
- 0.13 Acres
- Year built:
- 2020
- Baths:
- 2.00
- MLS#:
- 6753971
ADDITIONAL INFORMATION
Motivated seller! The Tango plan is 1,332 square feet of living space with 2/bdrms/2bth. The split great rm plan offers an open & inviting layout. The kitchen showcases 42'' birch cabinets, white quartz countertops, a spacious island & SS appliances. The primary bdrm boasts a W-I closet, a W-I shower w/bench, a raised vanity with dble sinks, a private water closet, & linen closet. Shutters adorn the bdrm windows. The separate laundry rm offers additional storage shelving & cabinets at key drop. Features include a 2-car garage with a 2' extension, low-maintenance landscaping with artificial turf in the front & back, & a covered patio. Encore an active adult community offers pickle ball, tennis, & bocci ball. Club house with workout facility,meeting, craft, & billiard rms +much much more!
$595,900
10103 E PLATA Avenue Mesa, AZ 85212
- Type:
- Single Family
- Sq.Ft.:
- 2,146
- Status:
- Active
- Beds:
- 4
- Lot size:
- 0.15 Acres
- Year built:
- 1999
- Baths:
- 3.00
- MLS#:
- 6752877
ADDITIONAL INFORMATION
Seller will help pay Buyers Closing Cost/Rate Buy Down w/Right Offer! Beautifully Remodeled Home in the HIGHLY DESIRED Santa Rita Ranch Community. Complete Remodel includes NEW CABINETS, Fixtures, Flooring throughout,Quartz Counters, Paint, HVAC (2019). No Expense Spared. This charming home has 4 OVERSIZED Bedrooms, and 3 FULLY REMODELED baths. LOW maintenance TURF in both front and back yards. The backyard boasts a HUGE covered patio for entertaining along with a FULLY featured PEBBLETEC POOL with large GREENBELT backing the home for an airy and private experience. This home is centrally located near valley freeways, award winning Shopping/Restaurants and GILBERT Schools. This home WILL EXCEED all your expectations.
$549,000
8728 E PAMPA Avenue Mesa, AZ 85212
- Type:
- Single Family
- Sq.Ft.:
- 2,105
- Status:
- Active
- Beds:
- 4
- Lot size:
- 0.18 Acres
- Year built:
- 2000
- Baths:
- 2.00
- MLS#:
- 6749366
ADDITIONAL INFORMATION
Welcome to your stunning home in East Mesa, perfectly situated in a prime location on a corner lot with convenient access to freeways, top-notch restaurants, excellent Gilbert schools, and a variety of shopping options. This home has a just be given a fresh coat of interior paint and new carpet. The Primary Bathroom has been completely remodeled from top to bottom and is absolutely gorgeous with walk in shower! This home has a great floor plan with large open kitchen, stainless steel appliances, and massive living/dining room. There is also a surveillance system with a monitor that conveys.
$495,000
9464 E OLLA Avenue Mesa, AZ 85212
- Type:
- Single Family
- Sq.Ft.:
- 2,308
- Status:
- Active
- Beds:
- 3
- Lot size:
- 0.16 Acres
- Year built:
- 1999
- Baths:
- 2.00
- MLS#:
- 6747022
ADDITIONAL INFORMATION
Come and see this beautiful 3 bedroom home with room for your home office and more! Enjoy beautiful Arizona sunsets from the spacious backyard. Plenty of room for the whole family in the spacious great room concept living room and kitchen area. Would make a great starter or investment property!
- Type:
- Single Family
- Sq.Ft.:
- 2,547
- Status:
- Active
- Beds:
- 5
- Lot size:
- 0.1 Acres
- Year built:
- 2022
- Baths:
- 3.00
- MLS#:
- 6751296
ADDITIONAL INFORMATION
TURN KEY READY!! Nearly-new 5-bedroom, 3-bath home in Mesa's Cadence at Gateway community. Fully Furnished! Built in 2022 by Tri Pointe Homes and stayed in just a handful of times! This spacious residence features a gourmet kitchen with stainless steel appliances, granite countertops, and a large island. Bright, open living areas flow seamlessly into a backyard oasis with custom BBQ and designer turf. The primary suite offers a spa-like bath with dual vanities, and walk-in shower. One of the biggest selling points is access to resort-style amenities, including one of the best community pools in the state, many parks, and trails.
$669,999
10118 E Trent Avenue Mesa, AZ 85212
- Type:
- Single Family
- Sq.Ft.:
- 2,794
- Status:
- Active
- Beds:
- 4
- Lot size:
- 0.14 Acres
- Year built:
- 2021
- Baths:
- 4.00
- MLS#:
- 6751202
ADDITIONAL INFORMATION
Welcome to this stunning Toll Brothers home nestled in the premier community of Cadence! With its impressive curb appeal and an inviting, bright, and airy floor plan, this residence is designed for both comfort and style. Step inside to discover an open-concept layout that seamlessly connects the elegant kitchen to the living area. The gourmet kitchen boasts pristine white cabinetry, a generous breakfast bar, a large center island, and a walk-in pantry, all complemented by stainless steel appliances. Expansive windows and soaring ceilings flood the space with natural light, creating a warm and welcoming atmosphere. This living area effortlessly transitions to a backyard oasis, complete with a covered patio and a spacious play area featuring lush artificial turf. The main level also includes a versatile flex space that can serve as an office, den, or formal dining area, along with a private full bedroom and bathroom, ideal for guests or extended family. Venture upstairs to find an oversized loft that offers additional living space, along with a generously sized primary bedroom complete with a walk-in closet, dual sinks, and a walk-in shower. Two additional bedrooms share a well-appointed bathroom, and the convenience of a laundry room rounds out this functional second level. This home combines modern living with thoughtful design, making it the perfect retreat for any lifestyle. Don't miss the opportunity to make it yours! Cadence features an 8 acre park with a 12,000 sq ft club house that features a fitness center gym and meets the needs of every family. member! Enjoy the community pool, tennis courts, basketball courts and playground just to name a few ammenties. Conveniently located by shopping restaurants and easy freeway access!
$555,000
9722 E TUNGSTEN Drive Mesa, AZ 85212
- Type:
- Single Family
- Sq.Ft.:
- 1,803
- Status:
- Active
- Beds:
- 3
- Lot size:
- 0.17 Acres
- Year built:
- 2019
- Baths:
- 2.00
- MLS#:
- 6751256
ADDITIONAL INFORMATION
This immaculate lightly lived Eastmark residence feels brand new and is packed with desirable upgrades. Featuring 3 bedrooms + a dedicated office, this home is perfect for modern living. Soaring 10-ft ceilings, wood-look tile flooring, and ample natural light create a bright and airy ambiance. The well appointed kitchen features KitchenAid stainless steel appliances, a gas range, and quartz countertops. It seamlessly flows into the spacious great room featuring an ample dining space and a living room complete with a view of the covered patio thru the builder installed sliding glass door. The large backyard is an oasis complete with green grass and a healthy ficus hedge providing privacy as well as many other lush plants including various young citrus trees This meticulously maintained home is truly move in ready with all appliances including a water softener staying. More than a neighborhood, Eastmark is a vibrant community. Eastmark isn't just about houses; it's about fostering genuine connections and nurturing community. Here, diverse residents actively shape a welcoming environment where neighbors become friends. Living in Eastmark means enjoying a resort-inspired lifestyle, including a luxurious pool, splash pads, numerous parks including the City of Mesa Great Park with a stocked fishing pond, farm-fresh fare at the Steadfast Farm, The Handlebar Diner, and "The Mark," the state-of-the-art clubhouse with year-round events and family-friendly games
$526,957
4505 S MOLE -- Mesa, AZ 85212
- Type:
- Single Family
- Sq.Ft.:
- 1,789
- Status:
- Active
- Beds:
- 3
- Lot size:
- 0.1 Acres
- Year built:
- 2024
- Baths:
- 2.00
- MLS#:
- 6750782
ADDITIONAL INFORMATION
BEAUTIFUL BRAND NEW SINGLE LEVEL HOME! This Celadon plan features a stunning kitchen with Birch Sarsparilla 42'' Upper Kitchen Cabinets w Whole House Satin Nickel Pulls. Quartz Carrara Breeze Counter Tops at Kitchen w Marazzi Marble Obsession Arabesato Matte 2x5 Picket Backsplash. 6x36 DT Vicinity White Wood Tile Flooring throughout except in bedrooms. This home is a High Performance Smart Home featuring a standard whole house air purifying system, tankless water heater and an Apple Pod Smart Home Kit for Smart Home Features.
$539,900
11543 E QUADE Avenue Mesa, AZ 85212
- Type:
- Single Family
- Sq.Ft.:
- 2,385
- Status:
- Active
- Beds:
- 4
- Lot size:
- 0.2 Acres
- Year built:
- 2001
- Baths:
- 3.00
- MLS#:
- 6748907
ADDITIONAL INFORMATION
Beautiful home with OVERSIZED lot! Mountain VIEWS! Expansive backyard features an extended patio, fenced pebble-tec, pool w/waterfall feature, plenty of grass, additional concrete slab SPORT COURT*French doors open to a den*LARGE loft*New carpet and new paint throughout*Kitchen is a chef's delight, featuring granite counters, SS appliances, a walk-in pantry, and a breakfast bar*Spacious master bedroom, dual sinks, separate tub/shower, and two HUGE walk-in closets*The garage includes attached cabinets for extra storage*North/South exposure*Located close to schools, shopping, restaurants, golf, airport, parks, AZ Athletic Grounds, ASU Polytechnic Campus, and easy access to Highway 202, 60, 24 freeways!
- Type:
- Single Family
- Sq.Ft.:
- 2,013
- Status:
- Active
- Beds:
- 4
- Lot size:
- 0.17 Acres
- Year built:
- 2016
- Baths:
- 2.00
- MLS#:
- 6747285
ADDITIONAL INFORMATION
At last! The home of your dreams is awaiting new owners! Charming curb appeal with captivating stone accents, a low-care front yard, a 2-car garage, and an RV gate. Inviting hallway ushers you to the desirable open layout bathed in abundant natural light, featuring vaulted ceilings, stylish tile flooring, and neutral paint tones. The eat-in kitchen is fully equipped with granite counters, recessed & decorative light fixtures, designer's tile backsplash, a walk-in pantry, staggered gray cabinetry, and an island with a breakfast bar. Find your sanctuary in the carpeted main suite, offering a private bathroom and a mirrored door walk-in closet. Retreat to the perfectly sized backyard with a covered patio and a hot tub. Hurry! Make this gem yours today!
$609,500
4430 S HASSETT Circle Mesa, AZ 85212
- Type:
- Single Family
- Sq.Ft.:
- 2,032
- Status:
- Active
- Beds:
- 4
- Lot size:
- 0.18 Acres
- Year built:
- 2010
- Baths:
- 2.00
- MLS#:
- 6748046
ADDITIONAL INFORMATION
BACK ON THE MARKET, buyer could not perform. Absolutely stunning home that has been meticulously cared for and loved! This home shows light and bright, with a fresh new coat of paint throughout interior. The exterior was repainted within last few years as well. This floor plan has many flex options, with up to five bedrooms possible. There are currently 3 bedrooms. The 4th (with full closet) is opened up, currently used an office/flex space, which would be easy to frame to builder 4th bedroom option. Entry is extremely open and has a formal living room, easy to add a barn door for office, or additional room. Stunning floor update throughout Master, office, and family room. The kitchen is an entertainer's delight as it is open to the family room and dining area with an XL (See More) island for those fun, social gatherings. Nice stainless steel appliance package and large pantry! Upgraded exterior elevation with stone siding and front patio, which you could easily add pavers for seating area. Garage has extra overhead storage, which conveys, and is pre-plumbed for soft water loop. New sunscreens, New RV gate, opens to spacious side yard with extra gate added for dog run, recent $2500 upgrade. The backyard is enormous and truly an entertainer's delight, with pavers throughout, showcasing the stunning pool and spa! AC, Pool/ spa just inspected, with clean bill of health, and new pool filter pump in 2022. Too many upgrades to list a must see! Hurry this one will not last!
$472,950
4512 S MOLE -- Mesa, AZ 85212
- Type:
- Single Family
- Sq.Ft.:
- 1,509
- Status:
- Active
- Beds:
- 3
- Lot size:
- 0.07 Acres
- Year built:
- 2024
- Baths:
- 3.00
- MLS#:
- 6747903
ADDITIONAL INFORMATION
BEAUTIFUL BRAND NEW HOME! This Cyan plan features a gorgeous kitchen with Birch Quill 42'' Upper Kitchen Cabinets w Whole House Black Bronze Pulls. Quartz Linen Counter Tops at Kitchen w DT Scrapbook Album White Backsplash. 12x24 Tile Flooring throughout except in bedrooms. This home is a High Performance Smart Home featuring a standard whole house air purifying system, tankless water heater and an Apple Pod Smart Home Kit for Smart Home Features.

Information deemed reliable but not guaranteed. Copyright 2025 Arizona Regional Multiple Listing Service, Inc. All rights reserved. The ARMLS logo indicates a property listed by a real estate brokerage other than this broker. All information should be verified by the recipient and none is guaranteed as accurate by ARMLS.
Mesa Real Estate
The median home value in Mesa, AZ is $425,900. This is lower than the county median home value of $456,600. The national median home value is $338,100. The average price of homes sold in Mesa, AZ is $425,900. Approximately 54.77% of Mesa homes are owned, compared to 32.79% rented, while 12.44% are vacant. Mesa real estate listings include condos, townhomes, and single family homes for sale. Commercial properties are also available. If you see a property you’re interested in, contact a Mesa real estate agent to arrange a tour today!
Mesa, Arizona 85212 has a population of 497,752. Mesa 85212 is less family-centric than the surrounding county with 28.21% of the households containing married families with children. The county average for households married with children is 31.17%.
The median household income in Mesa, Arizona 85212 is $65,725. The median household income for the surrounding county is $72,944 compared to the national median of $69,021. The median age of people living in Mesa 85212 is 36.6 years.
Mesa Weather
The average high temperature in July is 104.6 degrees, with an average low temperature in January of 40.9 degrees. The average rainfall is approximately 10.1 inches per year, with 0 inches of snow per year.






