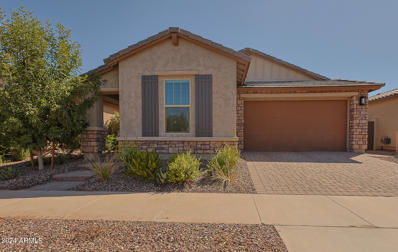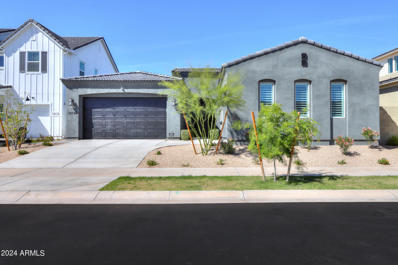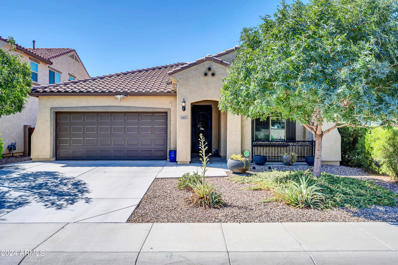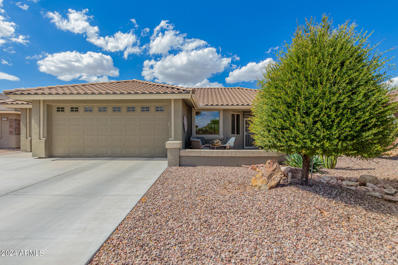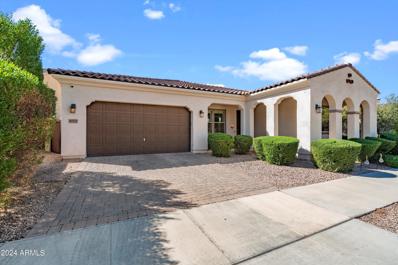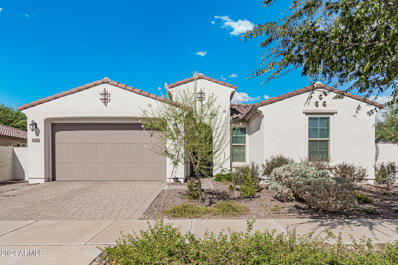Mesa AZ Homes for Sale
$449,000
11235 E PAMPA Avenue Mesa, AZ 85212
- Type:
- Single Family
- Sq.Ft.:
- 1,300
- Status:
- Active
- Beds:
- 2
- Lot size:
- 0.17 Acres
- Year built:
- 2017
- Baths:
- 2.00
- MLS#:
- 6765738
ADDITIONAL INFORMATION
This spacious 7,738 SF corner lot is located in the desirable Sunland Springs Community, perfect for active adults aged 55 and over. Built in 2017, this home features a thoughtfully designed split floor plan with 2 bedrooms, 2 bathrooms, and a generous Great Room. The interior boasts tile flooring throughout (except in the bedrooms), ceiling fans, and beautiful granite countertops in the kitchen. The laundry room offers additional cabinetry for added convenience. Outdoors, enjoy a front patio and a covered back patio, with a south-facing backyard that lets you soak up the warm Arizona sun all winter long. As a resident of Sunland Springs, you'll have access to a variety of amenities, including Bingo, Bocce Ball, a fitness center, Pickleball courts, swimming pools, a workshop, & much more!
$734,900
4759 S PLUTO -- Mesa, AZ 85212
- Type:
- Single Family
- Sq.Ft.:
- 2,703
- Status:
- Active
- Beds:
- 3
- Lot size:
- 0.19 Acres
- Year built:
- 2021
- Baths:
- 3.00
- MLS#:
- 6764338
ADDITIONAL INFORMATION
$40,000 REDUCTION FROM ORIGINAL LIST PRICE! HIGHLY MOTIVATED SELLERS! This beautifully upgraded 2,703sf home offers 3 spacious bedrooms, 2.5 baths, plus two versatile bonus spaces- perfect for an office, playroom, or guest quarters. Built in 2021, this nearly-new property boasts modern finishes and more than $100,000 in builder upgrades throughout. Elegant wood-look tile flooring and fresh paint create an inviting atmosphere. The gourmet kitchen features a massive pantry, high-end cabinetry, and ample counter space ideal for entertaining or everyday living. A large sliding door opens up to a true outdoor oasis. Almost $100,000 was invested in the luxurious gas-heated pool, therapy spa and expansive travertine pool dec This space is perfect for relaxation and hosting under the Arizona sun. Located near major data centers like Apple and Facebook, this home is surrounded by all the perks of the Eastmark lifestyle. "The Mark" has a heated community pool, splash pad and game room that is free for residents. Enjoy the skate park, walking and biking paths, multiple playgrounds, and fishing at the community pond. There are plenty of community events to keep on your calendar as well. Modern luxury + an unbeatable location + a vibrant and growing community = a home that won't be on the market for long. Come take a look!
$575,000
5921 S TOBIN -- Mesa, AZ 85212
- Type:
- Single Family
- Sq.Ft.:
- 1,832
- Status:
- Active
- Beds:
- 3
- Lot size:
- 0.13 Acres
- Year built:
- 2021
- Baths:
- 2.00
- MLS#:
- 6762561
ADDITIONAL INFORMATION
Located within the thriving community of Encore at Eastmark, this 1832 sq. ft split floor plan with 3 bed, 2 bath, extended 2 car garage, and great room is immaculate! Beautiful upgrades include: extensive wood plank tile, grey cabinetry, granite countertops, eat-in kitchen with a large island, stainless steel appliances with a gas range, walk-in pantry, tiled master shower and more! The backyard is private with low maintenance landscaping, a covered patio connected to the paved and turf yard. The 55 plus community features a 15,000 sq. ft clubhouse with a state-of-the-art fitness center, cardio room, fitness and dance studio, classroom, arts and crafts studio, library, internet café, billiards area, and a resort style pool with spa.
- Type:
- Single Family
- Sq.Ft.:
- 3,155
- Status:
- Active
- Beds:
- 4
- Lot size:
- 0.17 Acres
- Year built:
- 2016
- Baths:
- 4.00
- MLS#:
- 6751775
ADDITIONAL INFORMATION
Let's make a deal! This stunning 4-bedroom, 3.5-bath home on a premium lot in the vibrant Bella Via community, adjacent to Eastmark, and just minutes from the Mesa Gateway area, home to innovative businesses, schools, retail, and dining. Featuring a 3-car tandem garage with a dedicated storage room, this home offers versatility with a den that easily converts to a 5th bedroom and a loft bonus space perfect as a second living room. Enjoy an outdoor oasis with a private saltwater pool, and travertine patio. Inside, experience functional elegance with contemporary finishes throughout. Steps away from a park with playground and splash pad, this home blends luxury with family-friendly amenities and scenic mountain views. Sellers to offer a $15,000 closing cost credit with a full-price offer.
$852,000
10134 E TALON Avenue Mesa, AZ 85212
- Type:
- Single Family
- Sq.Ft.:
- 3,422
- Status:
- Active
- Beds:
- 5
- Lot size:
- 0.17 Acres
- Year built:
- 2022
- Baths:
- 4.00
- MLS#:
- 6750874
ADDITIONAL INFORMATION
Experience luxury living in this stunning Toll Brothers home located in the prestigious Cadence community, Mesa, AZ.
$619,900
10105 E SPHERE Avenue Mesa, AZ 85212
- Type:
- Single Family
- Sq.Ft.:
- 2,324
- Status:
- Active
- Beds:
- 4
- Lot size:
- 0.19 Acres
- Year built:
- 2019
- Baths:
- 3.00
- MLS#:
- 6763289
ADDITIONAL INFORMATION
Discover the charm of this fabulous home with stone accents on the façade! Appealing interior showcases clean lines that promote an inviting atmosphere! You'll love the desirable open layout paired with wood-look tile flooring, recessed lighting, and a wall-mounted fireplace. Glossy stainless steel appliances, a walk-in pantry, subway tile backsplash, ample white cabinets with crown molding, a prep island with a breakfast bar, and quartz counters complete this immaculate kitchen. Romantic main retreat provides plush carpet, a private ensuite with dual sinks, enclosed glass shower, and a walk-in closet. The spacious backyard with artificial turf and a covered patio is ideal for hosting family get-togethers.
$655,950
10918 E TEXAS Avenue Mesa, AZ 85212
- Type:
- Single Family
- Sq.Ft.:
- 2,961
- Status:
- Active
- Beds:
- 5
- Lot size:
- 0.14 Acres
- Baths:
- 3.00
- MLS#:
- 6762831
ADDITIONAL INFORMATION
MLS#6762831 February Completion! The Wedgewood offers plenty of square footage and is stylish inside and out. Wedgewood's expansive open-concept common area holds a gathering room, kitchen with island and step-in pantry, and a casual dining. A study room is perfect for working from home. At the front of the home is a bedroom and full bathroom - perfect for your overnight guests. Upstairs, the owner's suite features dual sinks, shower and a huge walk-in closet. Three secondary bedrooms with walk-in closets share a full bath, and a spacious loft rounds out this beautiful home. Structural options include: study in lieu of dining, soft water loop, garden tub with separate shower in primary, paver front porch, and garage service door.
- Type:
- Single Family
- Sq.Ft.:
- 1,953
- Status:
- Active
- Beds:
- 2
- Lot size:
- 0.17 Acres
- Year built:
- 2015
- Baths:
- 2.00
- MLS#:
- 6762798
ADDITIONAL INFORMATION
Popular London Model with 2 bed /2 bath, den, & stunning pool/backyard! One of the most extensive upgraded homes in Encore at Eastmark. High end 24x24 porcelain tile throughout home. Upgraded kitchen package with extended upper & lower cabinets. Upgraded tone toned quartz on island, countertops, and backsplash. No culture marble showers here! High end upgraded bathrooms with tile surrounds to ceiling, deco band, niche, and large sitting bench in oversized walk-in shower. Refreshed Kool deck and 2-stage pool pump in 2022. New exterior paint in 2024. Enormous multi slide back yard patio door with retractable screen. Extended covered patio with semi-custom BBQ grill/Firepit, and bar. Custom blinds in primary room, high end security screen door, as well as ring doorbell/cameras. LOOK see Custom cabinetry in the garage, spacious laundry, and mudroom. Amenities galore in Encore to keep you entertained year-round. A major appeal of this 55+ community is its luxurious clubhouse that offers residents a rich lineup of exclusive indoor and outdoor resort-style amenities for a vibrant and active lifestyle. The 15,000 square-foot Encore Club is the central hub of physical activity and social recreation. It features state-of-the-art facilities such as a fitness center with weights, a cardio room, as well as an aerobics and dance studio where residents can stay in shape without paying expensive gym membership fees. Homeowners can freshen up in the locker rooms and then meet up with friends in the internet café, billiards, or banquet room for some fun. The Encore Club also has a classroom, arts and crafts studio, and library, which is perfect for residents who want to learn or explore a new hobby. They can swim laps in the resort-style pool or relax in the adjacent spa. Residents who want more recreation or a challenging game can play on one of the sports courts provided, including tennis, pickleball, and bocce ball. An event lawn is the perfect place to attend a social function, and the playground is a great spot to spend time with the grandkids when they come to visit. The community is surrounded with parks and natural space as well as miles of meandering walking and biking trails that are ideal for leisurely strolls or brisk jogs. With so many top-notch amenities, residents are sure to stay busy and active throughout the week. In addition to these world-class amenities, the Encore Club also hosts a full calendar of social events, fitness classes, daily activities, social clubs, and special interest groups. An on-site activities director is also available to help plan, organize, and develop new activities, hobbies, trips, and events that allow residents of the community to explore new interests and bond with other like-minded adults. Encore at Eastmark is an active adult community that promotes a vibrant and welcoming lifestyle that retirees will love in Mesa, Arizona.
- Type:
- Single Family
- Sq.Ft.:
- 2,020
- Status:
- Active
- Beds:
- 3
- Lot size:
- 0.15 Acres
- Year built:
- 2018
- Baths:
- 2.00
- MLS#:
- 6750617
ADDITIONAL INFORMATION
Welcome to this beautifully upgraded 3-bedroom, 2-bath home, with office! The open floor plan showcases elegant tiled floors throughout the main living areas, with plush carpeting in the bedrooms for added comfort. Neutral paint and flooring enhance the warm and inviting atmosphere. The chef's kitchen is a true highlight, featuring a large island w/pendulum lighting, granite countertops, ample cabinet space, and stainless steel appliances. The generously sized primary bedroom includes an en suite with dual sinks, granite countertops, a stunning stand-in shower, and a walk-in closet complete with a built-in closet system. Enjoy outdoor living in the spacious backyard, complete with a large covered patio, additional patio space, and a grassy area. This home is move-in ready and perfect for comfortable living and entertaining!
$470,000
4707 S AVITUS Lane Mesa, AZ 85212
- Type:
- Single Family
- Sq.Ft.:
- 1,725
- Status:
- Active
- Beds:
- 3
- Lot size:
- 0.19 Acres
- Year built:
- 2018
- Baths:
- 2.00
- MLS#:
- 6762528
ADDITIONAL INFORMATION
Nestled in a tranquil community, this stunning 3-bedroom, 2-bathroom home is situated on a generous corner lot. Offering an expansive living space, the open layout is enhanced by designer paint, natural light, and modern recessed lighting. The gourmet kitchen features granite counters, staggered cabinets, and a spacious island with a breakfast bar. The main bedroom offers a luxurious ensuite with dual sinks and a walk-in closet. In addition to the interior features, the home offers a new A/C unit and new flooring in the bedrooms. Step outside to a covered patio overlooking a large, low-maintenance artificial grass yard. Conveniently located just across from a park and featuring a community pool, this home combines comfort, style, and an enviable location for an ideal living experience!
$890,000
10150 E TALON Avenue Mesa, AZ 85212
- Type:
- Single Family
- Sq.Ft.:
- 3,287
- Status:
- Active
- Beds:
- 6
- Lot size:
- 0.17 Acres
- Year built:
- 2022
- Baths:
- 5.00
- MLS#:
- 6762507
ADDITIONAL INFORMATION
Welcome to this stunning 3,287 sq ft home situated on an upgraded lot within the desirable Cadence community. As you step inside, you'll be greeted by luxury vinyl plank flooring throughout the first floor and a striking black metal railing leading up the stairs. The gourmet kitchen is a true showstopper, featuring ceiling-height cabinets, quartz countertops with a matching backsplash, a farmhouse sink, a sleek black faucet, modern black pendant lighting, and an extended two-tone island that makes a bold statement. The living room offers seamless indoor-outdoor living with a full wall slider, perfect for entertaining. The first-floor primary suite boasts ample natural light, no carpet, surround sound speakers, and its own full wall slider to the backyard. The ensuite bathroom has been upgraded with dual sinks, a rainfall showerhead, floor-to-ceiling tile in the shower, and a massive walk-in closet. There's also an additional ensuite bedroom on the first floor, perfect for guests. The downstairs laundry room is equipped with upper and lower cabinets, a built-in sink, and plenty of storage. Upstairs, you'll find a spacious loft with upgraded carpet and padding, along with generously sized bedrooms, some featuring walk-in closets. The backyard is an entertainer's paradise, with over $100,000 in upgrades including an extended patio, gas firepit with a gas stub, travertine pavers, a prewired TV mount, and a heated pool with a UV sanitizer. Plus, it backs up to Encore, offering mature trees and a lush green view. Additional features include a tankless water heater and a whole-home filtration system for added comfort. As part of the Cadence resort-like community, enjoy access to a main pool, lap pool, spa, fitness center with a yoga studio and cycling room, and a game room. Live in luxury and comfort in this meticulously designed home, and experience all the amenities Cadence has to offer. Don't miss out on making this dream home yours!
$875,000
4145 S ZEPHYR -- Mesa, AZ 85212
- Type:
- Single Family
- Sq.Ft.:
- 2,643
- Status:
- Active
- Beds:
- 3
- Lot size:
- 0.28 Acres
- Year built:
- 2020
- Baths:
- 3.00
- MLS#:
- 6761520
ADDITIONAL INFORMATION
Beautiful Highly Upgraded Home in Eastmark sits on a larger corner lot with extended driveway and garage. This home features over $200k in upgrades including gourmet kitchen with build in fridge and with top-of-the-line appliances. Entertaining is made easy with a generous sized island and open concept floor plan. Step through triple-pane sliding glass doors, and enjoy the Arizona sunshine with the extended covered patio, heated saltwater pool and spa. You'll feel like you're at a resort with the pool water features and gas fire pit. The split master suite offers a luxurious retreat with a soaking tub and walk in shower with dual vanities. This home boost ample storage with addition additional cabinetry in the nook and laundry room complete with cabinets, counter and sink. The home also features smart features like exterior PoE cameras, Wi-Fi extenders, a zoned climate-controlled HVAC. Eastmark also boosts community amenities, including a pool, Steadfast Farm, nearby coffee shop, multiple parks and the Clubhouse. Don't miss this opportunity to make this stunning home in Eastmark yours.
$475,000
8752 E PLATA Avenue Mesa, AZ 85212
- Type:
- Single Family
- Sq.Ft.:
- 1,831
- Status:
- Active
- Beds:
- 4
- Lot size:
- 0.13 Acres
- Year built:
- 2001
- Baths:
- 2.00
- MLS#:
- 6761914
ADDITIONAL INFORMATION
The search is over! This wonderful property at Eastridge offers an excellent curb appeal, a 2 car garage, an RV gate, and 4 bedrooms. The interior boasts tall ceilings, tile floorings, recessed lighting, and a formal living room. Further in, discover a large great room with ceiling fans, outdoor access, and carpet in the family area. The kitchen features wood cabinets, ample counters, SS appliances, and an island. The primary bedroom has a bay window, a private bathroom with dual sinks, a soaking tub, and a walk-in closet. In addition, you'll find a sizable bonus rm that's great as an office/flex space. The backyard is ideal for relaxing under the covered patio or enjoying fun with your loved ones. What you've been looking for is right here. Act now!
Open House:
Saturday, 1/4 10:00-4:30PM
- Type:
- Single Family
- Sq.Ft.:
- 2,936
- Status:
- Active
- Beds:
- 4
- Lot size:
- 0.15 Acres
- Year built:
- 2024
- Baths:
- 3.00
- MLS#:
- 6761840
ADDITIONAL INFORMATION
Admire the spectacular architecture of this stunning Spanish-style home, featuring two levels with a split floorplan. The first level offers beautiful vinyl flooring and stainless-steel appliances. Enjoy an open-concept floorplan ideal for entertaining guests or accommodating your family's needs. As you make your way upstairs, you will notice a great loft with endless possibilities to make your own. Upstairs also includes the primary bedroom, with a generously sized closet and a great primary bath. The additional bedrooms lend to the cohesiveness of the home. If you are looking for a great community and a brand-new home, look no further—this is it!
Open House:
Saturday, 1/4 10:00-4:30PM
- Type:
- Single Family
- Sq.Ft.:
- 2,980
- Status:
- Active
- Beds:
- 4
- Lot size:
- 0.15 Acres
- Year built:
- 2024
- Baths:
- 3.00
- MLS#:
- 6761828
ADDITIONAL INFORMATION
Now is your chance to make this eye-catching home yours. Experience quality finishes throughout, with a floorplan that suits your lifestyle. As you enter the home, you will notice luxury vinyl flooring on the entire first floor. The kitchen offers stainless-steel appliances and ample storage for all your kitchen utensils. Look out into the backyard through the sliding glass door for seamless indoor-outdoor living. Make your way upstairs, where you will find all the bedrooms, including a separate laundry room! The primary bedroom offers a significant amount of space, making you feel right at home. The secondary bedrooms offer plenty of living space as well. With all these stunning features and this great community, why wait to make this place your new home?
$448,900
10921 E ORO Avenue Mesa, AZ 85212
- Type:
- Single Family
- Sq.Ft.:
- 1,425
- Status:
- Active
- Beds:
- 2
- Lot size:
- 0.15 Acres
- Year built:
- 2006
- Baths:
- 2.00
- MLS#:
- 6761266
ADDITIONAL INFORMATION
Amazing 2-bedroom / 2 bathroom residence in the adult Community of Sunland Springs Village! This property displays a 2-car garage plus 18' length golf cart garage, low-care front yard, stone accents, and a courtyard with a view great view! Interior features a large great room paired with carpet in all the right places. The kitchen displays built-in appliances, plenty of cabinetry with crown moulding, recessed lighting, and a breakfast nook. Main bedroom offers a walk-in closet, walk in shower, and a private bathroom with dual sinks. Continue onto the spacious backyard to find a relaxing covered patio. What's not to like? Make it yours before it's gone!
$611,888
10864 E TEXAS Avenue Mesa, AZ 85212
- Type:
- Single Family
- Sq.Ft.:
- 2,358
- Status:
- Active
- Beds:
- 4
- Lot size:
- 0.14 Acres
- Year built:
- 2024
- Baths:
- 3.00
- MLS#:
- 6761150
ADDITIONAL INFORMATION
MLS#6761150 February Completion! Introducing the exquisite Paisley floor plan at La Mira Discovery, featuring 4 bedrooms, 3 bathrooms, a loft, and an attached 2-car garage. Step through the welcoming front porch and down the extended foyer to find a private bedroom and bath—ideal for guests or family. Beyond the staircase lies the expansive gathering room, a spacious kitchen with an island, and a connected dining area, perfect for everyday living and entertaining. Upstairs, you'll discover two additional bedrooms, a versatile loft, a convenient laundry room, and an impressive owner's suite. Structural options include: soft water loop, extended covered outdoor living, garden tub at primary, shower in lieu of tub at secondary bath, and paver front porch.
$439,900
2818 S OLIVEWOOD -- Mesa, AZ 85212
- Type:
- Single Family
- Sq.Ft.:
- 1,352
- Status:
- Active
- Beds:
- 2
- Lot size:
- 0.17 Acres
- Year built:
- 2015
- Baths:
- 2.00
- MLS#:
- 6760905
ADDITIONAL INFORMATION
Welcome to the 55+ adult Community of Sunland Springs Village. This beautiful residence boasts a low-maintenance desert landscape and a welcoming front patio. You're greeted by a charming living room with high ceilings and durable tile flooring. The gourmet kitchen boasts granite counters, wood cabinetry with crown moulding, recessed lighting, essential built-in appliances, and a peninsula with a breakfast bar for casual dining. The primary bedroom offers a private bathroom and a convenient walk-in closet. Enjoy quiet outdoor moments in the backyard, complete with a covered patio, stylish pavers, and an attached pergola for al fresco dining. The golf cart garage is enclosed & air conditioned for the perfect workshop! This beautifully maintained home will not last long!!
Open House:
Saturday, 1/4 11:00-1:00PM
- Type:
- Single Family
- Sq.Ft.:
- 2,726
- Status:
- Active
- Beds:
- 5
- Lot size:
- 0.26 Acres
- Year built:
- 2020
- Baths:
- 4.00
- MLS#:
- 6760845
ADDITIONAL INFORMATION
Seller is offering to pay down Buyer's Interest Rate!! Welcome to your Dream Home, nestled in the highly sought-after Estates at Eastmark community! This home is newer construction with impressive living space and the only home with a casita under $1 million in the Estates community! It's 1 story and has a 4 Car pass-through garage, too! The home features all of the luxurious upgrades including a gourmet kitchen with quartz countertops, ample storage space, a gas range, walk-in pantry, updated range hood and pot filler. Open and bright with an excellent, livable floor plan. Upgrades include an air purification system throughout entire home, energy efficient heating/cooling system in garage, automated blinds throughout, and added electrical outlets for convenient living. Also, Sweedish lighting & accent wall in Casita & new tile flooring in Primary Bedroom & Casita. Luxury living at its finest with sliding back patio doors that open to your backyard oasis. Lawn is low maintenance artificial turf and a blank canvass to build your Dream Backyard! It's one of the best locations in the community, backing to the Greenbelt and land on the east side for privacy and great views! Don't forget the incredible Eastmark community amenities like the pools, club, community center with gym, and much more! Sauna, hot tub, and furniture are negotiable. Welcome Home!
$480,350
8216 E Plata Avenue Mesa, AZ 85212
- Type:
- Single Family
- Sq.Ft.:
- 1,655
- Status:
- Active
- Beds:
- 3
- Lot size:
- 0.13 Acres
- Year built:
- 1997
- Baths:
- 2.00
- MLS#:
- 6760290
ADDITIONAL INFORMATION
Quick Close Available! New Year, New HOME, Move in READY home. High Vaulted ceilings keep it Light and Bright! All new Flooring, Countertops, Paint , Shower Surrounds and Hardware. Beautifully updated, Better Than New. Landscape is completely finished and updated with NEW easy care Turf in back yard. Window coverings are in, New Ceiling Fans. All ready for your family. Ideally located with easy access to the 202 and 60 freeways, making it an excellent hub for both work and leisure in the SouthEast Valley. ***Seller is offering 3% of sales price for Buyer Concessions!
$459,900
2827 S 99TH Street Mesa, AZ 85212
- Type:
- Single Family
- Sq.Ft.:
- 1,401
- Status:
- Active
- Beds:
- 3
- Lot size:
- 0.13 Acres
- Year built:
- 2000
- Baths:
- 2.00
- MLS#:
- 6760027
ADDITIONAL INFORMATION
This turn key home is ready for it's new owners. Vaulted ceilings, granite counters, newly exterior paint for extra curb appeal and a sparkling pool with a new pool deck. The primary bedroom is extra spacious and has a sliding door out to the backyard. Located next to the community park in the neighborhood, this home is a must see.
$830,000
10737 E SIMONE Avenue Mesa, AZ 85212
- Type:
- Single Family
- Sq.Ft.:
- 2,800
- Status:
- Active
- Beds:
- 4
- Lot size:
- 0.19 Acres
- Year built:
- 2017
- Baths:
- 3.00
- MLS#:
- 6759842
ADDITIONAL INFORMATION
Gorgeous 4-bedroom, 3-bathroom home, complete with a spacious den and an open floor plan designed for seamless living and entertaining. The split-bedroom layout ensures privacy, while two sliding glass walls open up to the backyard, offering a true indoor-outdoor experience. Step outside to your personal oasis, where you'll find a newly installed pool, travertine hardscape, and a covered patio. The backyard is also equipped with a movie screen and hot tub, creating the ultimate space for outdoor entertaining. Luxury vinyl plank flooring flows throughout the home & custom shutters. Guest Bedroom 2 features a private full bathroom. Additional highlights include a spacious 3-car garage. Own a home that blends luxury and comfort, inside and out!
$489,563
7824 E RALEIGH Avenue Mesa, AZ 85212
- Type:
- Single Family
- Sq.Ft.:
- 1,630
- Status:
- Active
- Beds:
- 3
- Lot size:
- 0.09 Acres
- Year built:
- 2024
- Baths:
- 2.00
- MLS#:
- 6759717
ADDITIONAL INFORMATION
MLS#6759717 December Completion! Welcome to the Pearl floor plan at Hawes Crossing, designed to suit any lifestyle—whether you love to entertain, unwind at home, or a mix of both. Step onto the charming front porch and into the inviting foyer, where you'll find a convenient powder room, coat closet, and access to the 2-car garage. Continue through the foyer to discover a gourmet kitchen that seamlessly flows into the dining area, great room, and outdoor living space—perfect for gatherings. Upstairs, you'll find two additional bedrooms, a full bathroom, and a conveniently located laundry room. The spacious primary suite is your personal retreat, featuring a spa-inspired ensuite and dual walk-in closets for ample storage. Structural options include: Paver front porch.
$839,900
4401 S Atlas -- Mesa, AZ 85212
- Type:
- Single Family
- Sq.Ft.:
- 2,939
- Status:
- Active
- Beds:
- 4
- Lot size:
- 0.3 Acres
- Year built:
- 2022
- Baths:
- 4.00
- MLS#:
- 6759832
ADDITIONAL INFORMATION
15k SELLER CONCESSIONS OFFERED TOWARDS LANDSCAPING/POOL OR RATE BUYDOWN! This 2022 upgraded PARK FACING home is as good as it gets. Fully upgraded Woodside 5029 plan features every finish a buyer would want! 160K in upgrades! Nearly 1/3 of acre MASSIVE CORNER LOT. Main living space features 15' multislide doors, EXECUTIVE kitchen package with full overlay cabinetry, HUGE QUARTZ ISLAND, top of the line appliance package including oversized gas cooktop and hood, wall ovens and large butlers pantry. Upgraded plumbing and electrical fixtures throughout. Large playroom / office off the main living space. 3 bedrooms included jack+jill bath separate from the main living area and primary suite. Backyard rocked and ready for your future pool / landscape plans! See QUOTE+PLANS attached!
$659,900
10348 E TUPELO Avenue Mesa, AZ 85212
- Type:
- Single Family
- Sq.Ft.:
- 2,319
- Status:
- Active
- Beds:
- 3
- Lot size:
- 0.23 Acres
- Year built:
- 2022
- Baths:
- 3.00
- MLS#:
- 6759378
ADDITIONAL INFORMATION
Spacious home! Unique circular entrance with an open split floorplan. This is a must see 3 bedroom + den, roomy owners suite with dual vanities & bench shower. The 2 guest bedrooms share a Jack n' Jill bath with each bedroom having their own private vanity. Home also features a den, powder room, granite island kitchen and full wall granite backsplash with seating and upgraded cabinets, dining area, separate laundry and a 3 car garage. Floor upgrades and barely lived in, on an oversized lot with room for a pool, this home is located in a desirable location and walking distance to the Encore Club. (WHEW!!!) All this could be yours!

Information deemed reliable but not guaranteed. Copyright 2025 Arizona Regional Multiple Listing Service, Inc. All rights reserved. The ARMLS logo indicates a property listed by a real estate brokerage other than this broker. All information should be verified by the recipient and none is guaranteed as accurate by ARMLS.
Mesa Real Estate
The median home value in Mesa, AZ is $425,900. This is lower than the county median home value of $456,600. The national median home value is $338,100. The average price of homes sold in Mesa, AZ is $425,900. Approximately 54.77% of Mesa homes are owned, compared to 32.79% rented, while 12.44% are vacant. Mesa real estate listings include condos, townhomes, and single family homes for sale. Commercial properties are also available. If you see a property you’re interested in, contact a Mesa real estate agent to arrange a tour today!
Mesa, Arizona 85212 has a population of 497,752. Mesa 85212 is less family-centric than the surrounding county with 28.21% of the households containing married families with children. The county average for households married with children is 31.17%.
The median household income in Mesa, Arizona 85212 is $65,725. The median household income for the surrounding county is $72,944 compared to the national median of $69,021. The median age of people living in Mesa 85212 is 36.6 years.
Mesa Weather
The average high temperature in July is 104.6 degrees, with an average low temperature in January of 40.9 degrees. The average rainfall is approximately 10.1 inches per year, with 0 inches of snow per year.


