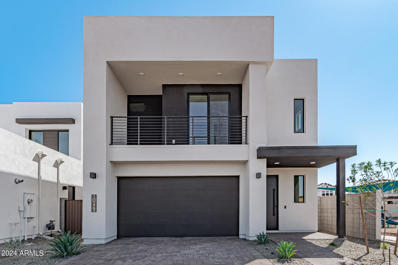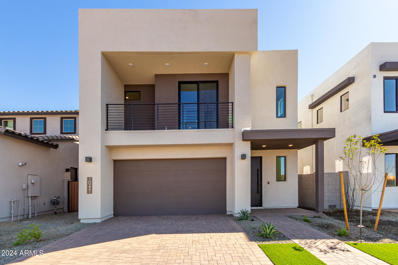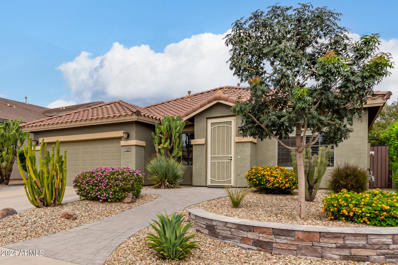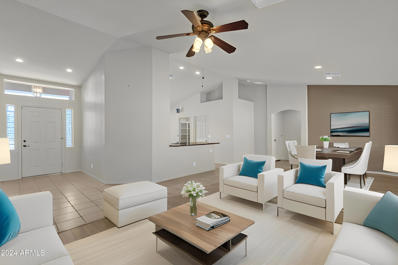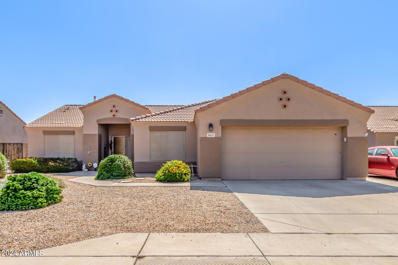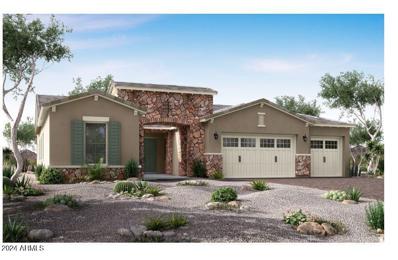Mesa AZ Homes for Sale
$500,990
6247 S WESLEY -- Mesa, AZ 85212
- Type:
- Single Family
- Sq.Ft.:
- 2,081
- Status:
- Active
- Beds:
- 3
- Lot size:
- 0.09 Acres
- Year built:
- 2024
- Baths:
- 3.00
- MLS#:
- 6770213
ADDITIONAL INFORMATION
Photos are of the model home! The first floor of this new two-story home is host to an inviting open floorplan that combines the kitchen with the living and dining areas, complete with access to a covered patio for convenient indoor-outdoor transitions. Upstairs, three bedrooms surround a versatile loft, including the luxe owner's suite with an en-suite bathroom and walk-in closet.. Also features our platinum package with Maple White cabinets and granite countertops. Super luxury 7 x 22 plank tile flooring in all the right places. A copy of the public report is available on the Arizona Department of Real Estate's website.
- Type:
- Single Family
- Sq.Ft.:
- 1,994
- Status:
- Active
- Beds:
- 3
- Lot size:
- 0.12 Acres
- Year built:
- 2024
- Baths:
- 3.00
- MLS#:
- 6769962
ADDITIONAL INFORMATION
Welcome to this GORGEOUS 2024 home in the highly sought-after Medley at Avalon Crossing! Over $83k in UPGRADES! This FANTASTIC home combines modern elegance + thoughtful living spaces! GOURMET kitchen features quartz countertops + Whirlpool stainless appliance suite! The great room is perfect for entertaining, while the upstairs loft offers additional living space. Private primary suite w/ensuite bath! Balcony! Situated in a BEAUTIFUL community, residents can take advantage of wonderful amenities including a heated pool, playgrounds, bocce ball courts, and scenic walking paths lined with trees. Perfectly designed for modern living, this home offers luxury, comfort, and community all in one! WELCOME HOME!
- Type:
- Single Family
- Sq.Ft.:
- 1,994
- Status:
- Active
- Beds:
- 3
- Lot size:
- 0.12 Acres
- Year built:
- 2024
- Baths:
- 3.00
- MLS#:
- 6769957
ADDITIONAL INFORMATION
Welcome to this BEAUTIFUL 2024 home in the highly sought-after Medley at Avalon Crossing! Over $82k in UPGRADES! This GORGEOUS home combines modern elegance + thoughtful living spaces! GOURMET kitchen features quartz countertops + Whirlpool stainless appliance suite! The great room is perfect for entertaining, while the upstairs loft offers additional living space. Private primary suite w/ensuite bath! Balcony! Situated in a BEAUTIFUL community, residents can take advantage of wonderful amenities including a heated pool, playgrounds, bocce ball courts, and scenic walking paths lined with trees. Perfectly designed for modern living, this home offers luxury, comfort, and community all in one! WELCOME HOME!
- Type:
- Single Family
- Sq.Ft.:
- 2,750
- Status:
- Active
- Beds:
- 4
- Lot size:
- 0.2 Acres
- Year built:
- 2018
- Baths:
- 3.00
- MLS#:
- 6769794
ADDITIONAL INFORMATION
Welcome to this stunning home in the highly sought-after Eastmark community, boasting fantastic curb appeal with artificial turf, a paved driveway, and a location next to a serene common area walking path. Inside, you'll find neutral two-tone paint, elegant white wood shutters, and soaring 10-foot ceilings. The gourmet kitchen is a chef's dream, featuring quartz countertops, white cabinets with pot and pan drawers, ample counter space, a single basin sink, and modern pendant lighting. The front bedroom offers an ensuite with a beautifully tiled walk-in shower, while the other bedrooms are perfectly sized for comfort. The primary suite is a sunlit oasis with dual sinks, extra cabinet space, upgraded quartz countertops, a separate tub, and a tiled-to-ceiling shower with a rainfall showerhead. Additional thoughtful features include a convenient drop zone near the garage with built-in cubbies and hooks, a laundry room equipped with cabinetry, a water softener, and exterior sun shades. Step into your backyard retreat, complete with an extended pergola over the covered patio, a gas fire pit, built-in gas BBQ, heated pool with a large baja step, artificial turf, and custom planters. This home is part of a community that offers a world-class resort experience with luxurious pools, splash pads, numerous parks, Steadfast Farm, and the state-of-the-art clubhouse, "The Mark," which hosts events year-round.
- Type:
- Single Family
- Sq.Ft.:
- 3,018
- Status:
- Active
- Beds:
- 4
- Lot size:
- 0.15 Acres
- Year built:
- 2023
- Baths:
- 4.00
- MLS#:
- 6769535
ADDITIONAL INFORMATION
Discover this stunning move-in-ready home! The gourmet kitchen features a large island, gas cooktop, walk-in pantry, and stylish tile backsplash. The backyard is an entertainer's dream with a cantilever patio, artificial turf, and beautiful tile—ideal for gatherings. The main floor includes an oversized den, wood-plank tile, and a four-panel sliding door! Enjoy the open layout with 9' ceilings and upgraded 8' doors for a spacious feel. Upstairs, you'll find a roomy loft and generous bedrooms with walk-in closets. The primary suite offers a large walk-in shower and ample closet space. This home also features permanent holiday lights controllable via a phone app. Located in the sought-after Eastmark community, it's a short distance to schools, a fishing pond, and numerous amenities like a pool, splash pads, rec center, local farm, and the Handlebar Diner. Plus, there's quick freeway access!
- Type:
- Single Family
- Sq.Ft.:
- 2,234
- Status:
- Active
- Beds:
- 3
- Lot size:
- 0.17 Acres
- Year built:
- 2006
- Baths:
- 2.00
- MLS#:
- 6769404
ADDITIONAL INFORMATION
Gorgeous 3 bedroom home presents wonderful curb appeal with paver walkway and meticulous landscaping and 2 car garage. Front room offers a formal living room and a seating area for relaxing. Great room layout encompasses the family room with gas fireplace, kitchen and dining area. Open chef's kitchen is equipped with stainless steel appliances, pantry, tons of cabinet/counter space and a breakfast bar. Escape to the master suite featuring large window seat and walk-in close. Spa like master bathroom boasts dual vanities, large garden tub, tiled walk-in shower with a seat and a second walk-in closet. Step out back onto the extended covered, paver patio to enjoy the beautiful, tropical-like backyard featuring artificial grass and lush landscaping providing extra shade. A true oasis!
- Type:
- Single Family
- Sq.Ft.:
- 2,367
- Status:
- Active
- Beds:
- 4
- Lot size:
- 0.17 Acres
- Year built:
- 2013
- Baths:
- 3.00
- MLS#:
- 6769481
ADDITIONAL INFORMATION
Welcome to this beautifully updated home featuring new wood tile floors throughout, combining style and durability for a low-maintenance lifestyle. The upgraded kitchen is a chef's delight, equipped with modern appliances, sleek countertops, and ample storage space, making cooking and entertaining a pleasure. Retreat to the luxurious primary bathroom, which has been thoughtfully renovated to offer a spa-like experience with elegant finishes and fixtures. This home is complete with stylish shutters that provide both privacy and natural light, enhancing its charm. Located in the highly sought-after Gilbert school district. Don't miss this incredible opportunity to own a beautifully upgraded home in one of the East Valley's most desirable zip codes!
$724,900
10718 E VIVID Avenue Mesa, AZ 85212
- Type:
- Single Family
- Sq.Ft.:
- 3,661
- Status:
- Active
- Beds:
- 6
- Lot size:
- 0.19 Acres
- Year built:
- 2014
- Baths:
- 4.00
- MLS#:
- 6766819
ADDITIONAL INFORMATION
Located in the highly desired.. EASTMARK community which includes full access to pools, parks, lakes, a club house and much more! Open floor plan with eat-in kitchen oversized island & breakfast bar, granite counters, walk-in pantry, gas range, stainless appliances, dual wall oven, plenty of cabinet storage & counter space, including room for your own coffee/tea/bar area. The inviting family room features an abundance of natural light. The private master suite offers separate dual vanities, soaking tub, shower, and large walk-in closet. With a split floor plan, 3 additional bedrooms on the first floor and area for formal dining. This home has all the benefits of single-level living with the added bonus of a second floor with two bedrooms and full bathroom. Solar panels included!
$575,000
10910 E ORO Avenue Mesa, AZ 85212
- Type:
- Single Family
- Sq.Ft.:
- 1,922
- Status:
- Active
- Beds:
- 2
- Lot size:
- 0.15 Acres
- Year built:
- 2008
- Baths:
- 2.00
- MLS#:
- 6766561
ADDITIONAL INFORMATION
Discover the perfect retirement lifestyle in this inviting 2-bedroom, 2-bathroom home with a den, located in a sought-after 55+ community in Mesa, AZ. Designed with comfort and ease in mind, this home offers a relaxed and welcoming atmosphere ideal for those looking to enjoy their retirement years. This active adult community boasts incredible amenities, including a 27-hole executive golf course, perfect for both seasoned players and those just looking to enjoy a leisurely game. You'll also have access to top-tier recreational facilities, with clubs and activities tailored to your interests—whether it's Pickleball, Tennis, or Softball, there's something for everyone. Enjoy a vibrant social life, meet new friends, and participate in a variety of clubs and programs that keep your retirement to the fullest. This is more than just a homeit's your gateway to a fulfilling and active retirement!
$539,900
10507 E OBISPO Avenue Mesa, AZ 85212
- Type:
- Single Family
- Sq.Ft.:
- 2,250
- Status:
- Active
- Beds:
- 5
- Lot size:
- 0.16 Acres
- Year built:
- 1999
- Baths:
- 3.00
- MLS#:
- 6768448
ADDITIONAL INFORMATION
Lovely and spacious 2-story home in east Mesa! This home has been renovated beautifully and has brand new flooring throughout, new quartz kitchen countertops, freshly painted interior and exterior, and more. The backyard is very spacious and would be a dream for a buyer!
$520,000
9639 E TALON Avenue Mesa, AZ 85212
- Type:
- Single Family
- Sq.Ft.:
- 1,989
- Status:
- Active
- Beds:
- 3
- Lot size:
- 0.14 Acres
- Year built:
- 2019
- Baths:
- 2.00
- MLS#:
- 6768353
ADDITIONAL INFORMATION
Discover your new residence in the sought-after Cadence community, boasting exceptional amenities for the whole family such as play and lap pools, a fitness center, community center, game room, parks for children and pets, and various sports courts! Nestled on a north/south facing plot, this home features 3 bedrooms plus a den and 2 bathrooms across 1989 square feet with an expansive great room design. The kitchen showcases an abundance of upgraded espresso cabinets with crown molding and glide-out shelving, granite countertops, stainless steel appliances including a 5-burner gas stove, a walk-in pantry, and an island with a breakfast bar. Sliding doors from the great room open to a covered patio equipped with a ceiling fan and roll-down shade, an extended paver patio, & a low-maintenance backyard with synthetic grass for children and pets. The backyard borders a desert wash, so no immediate backyard neighbors! The master bedroom includes an en-suite bathroom with a dual-sink granite vanity, a large tiled spa shower with a rain showerhead, a built-in bench, and a glass enclosure, plus a walk-in closet. Additional highlights are tiled floors in the living areas, den, and bathrooms; brand-new carpeting in the bedrooms; a generous laundry room; a soft water system, and a 2.5 car garage.
$495,000
8637 E OLLA Avenue Mesa, AZ 85212
- Type:
- Single Family
- Sq.Ft.:
- 1,840
- Status:
- Active
- Beds:
- 3
- Lot size:
- 0.18 Acres
- Year built:
- 2002
- Baths:
- 2.00
- MLS#:
- 6767619
ADDITIONAL INFORMATION
Don't miss your chance to start living in this 3-bedroom gem in Eastridge! From the moment you arrive, the low-maintenance front yard and RV gate/parking invite you in. Inside, you'll love the spacious great room with tile floors, a neutral palette, vaulted ceilings, and plenty of space for entertaining. The kitchen is a cook's dream, featuring stainless steel appliances, ample counter space, a pantry, center island, and a peninsula with a breakfast bar. All bedrooms feature stylish wood-look floors. The main suite boasts a walk-in closet and a private bathroom with dual sinks and a soothing tub. The backyard offers a covered patio, lush grass, a shed, and space for barbecues or even a pool. This home is a must-own!
$595,000
5940 S COBALT -- Mesa, AZ 85212
- Type:
- Single Family
- Sq.Ft.:
- 2,373
- Status:
- Active
- Beds:
- 4
- Lot size:
- 0.15 Acres
- Year built:
- 2021
- Baths:
- 3.00
- MLS#:
- 6754737
ADDITIONAL INFORMATION
Offered for sale is this beautiful and well maintain 4 bedroom 3 bath home in Cadence. This home features 10 foot ceilings, and large living areas, gas plumbed for backyard BBQ, Tankless water heater, RO water goes to the fridge, carpet in the bedrooms and LVP in high traffic areas. Amazing Cadence community has many nice amenities including pool, club house and fitness center. Clear view of sunsets in the winter. This home is close to Arizona Athletic Grounds, grocery stores, gyms and freeway access.
$999,980
9608 E Sector Drive Mesa, AZ 85212
- Type:
- Single Family
- Sq.Ft.:
- 3,596
- Status:
- Active
- Beds:
- 5
- Lot size:
- 0.23 Acres
- Year built:
- 2024
- Baths:
- 6.00
- MLS#:
- 6767469
ADDITIONAL INFORMATION
Don't settle for an old used home, buy something new!! This is a super functional single level floorplan with 5 bedrooms, 5 1/2 bathrooms and a teen room. 3 bay garage gives you plenty of room for parking and storage. This floorplan has 12 foot ceilings in the great room and kitchen and a huge 15 foot slider of glass that invites you to the large covered patio. This home was expertly designed by our design team with the most amazing GE Monogram kitchen appliances. Granite countertops in the kitchen and all the bathrooms. A beautiful huge tiled primary shower and free standing tub. This home will be complete in January 2025
- Type:
- Single Family
- Sq.Ft.:
- 2,520
- Status:
- Active
- Beds:
- 4
- Lot size:
- 0.24 Acres
- Year built:
- 2020
- Baths:
- 3.00
- MLS#:
- 6767290
ADDITIONAL INFORMATION
Spacious Athens floor boasts 4bd/2.5baths great room plan providing ample living space. The primary bdrm en-suite offers W-I shower with bench, raised vanity with dble sinks & lg W-I closet. The split floor plan allows for privacy & separation of living spaces. The kitchen boasts extended maple cabinets, a lg island, spacious W-I pantry, herringbone subway tile backsplash, SS appliances & a gas stub at the stove. Tile flooring most rooms, creating a clean & modern aesthetic. The multi-slider opens to extended covered patio & a paved patio with a gas fire pit, providing opportunities for outdoor living and entertaining. The mature landscaping, including turf, built-in BBQ island has been professionally installed, creating a well-maintained & appealing outdoor space. ....... The oversized lot offers the potential for a pool. Additionally, the home backs to a common area, offering additional privacy. Community offers pickle ball, tennis, bocci ball, a club house with workout facility & much much more!
$550,000
10521 E HAWK Avenue Mesa, AZ 85212
- Type:
- Single Family
- Sq.Ft.:
- 2,104
- Status:
- Active
- Beds:
- 3
- Lot size:
- 0.17 Acres
- Year built:
- 2016
- Baths:
- 3.00
- MLS#:
- 6767313
ADDITIONAL INFORMATION
Beautiful residence in the esteemed Eastmark Community is the one! Lovely curb appeal with a well-maintained front yard and a 3-car garage. Be welcomed by an inviting foyer leading to the spacious living room enhanced with tall ceilings, pre-wired surround sound, and sleek wood-look tile flooring. The chef's kitchen is fully equipped with an electric cooktop, a wall oven, granite counters, a walk-in pantry, ample white cabinetry with crown molding, and an island with a breakfast bar. The primary retreat has plush carpeting, an immaculate ensuite, and a walk-in closet. Secondary bedrooms enjoy a Jack & Jill bathroom! The home's elegance extends outdoors to the tranquil backyard with a covered patio and pavers, great for relaxation. Make this gem yours today!
$560,000
11541 E CORBIN Avenue Mesa, AZ 85212
- Type:
- Single Family
- Sq.Ft.:
- 2,373
- Status:
- Active
- Beds:
- 4
- Lot size:
- 0.09 Acres
- Year built:
- 2020
- Baths:
- 3.00
- MLS#:
- 6767202
ADDITIONAL INFORMATION
This beautiful 4-bedroom, 2.5-bath home is located in the highly desirable Warner Enclave subdivision in Mesa. With 2,377 sq. ft. of upgraded living space, this 2-story home offers a bright and open floor plan perfect for entertaining. The kitchen features stunning Valhalla granite countertops, soft-close cabinets, a large pantry, and stainless steel appliances, including a gas range. The primary suite boasts a spacious walk-in closet, dual vanities, and a separate tub and shower. Additional features include a cozy upstairs loft, a dedicated office space, and a convenient upstairs laundry. The home is ENERGY STAR certified with a low HERS rating of 51, ensuring excellent energy efficiency. Outside, you'll find a well-maintained desert landscape with a covered patio, perfect for outdoor relaxation. Located near top-rated schools such as Queen Creek Unified District, this home also offers quick access to shopping, dining, and entertainment. Plus, with no rear neighbors, you'll enjoy added privacy. Don't miss out on this gemschedule your tour today!
$649,900
2818 S BERRYWOOD -- Mesa, AZ 85212
- Type:
- Single Family
- Sq.Ft.:
- 2,025
- Status:
- Active
- Beds:
- 3
- Lot size:
- 0.25 Acres
- Year built:
- 2006
- Baths:
- 3.00
- MLS#:
- 6767015
ADDITIONAL INFORMATION
This one of a kind custom home is situated on a large corner lot in SSV, one of Mesa's popular 55+ golf course communities! This layout is a rare find! Lots of natural light and views of the Superstition Mountains from the main living area and your bedroom. This 3 bedroom, 3 full bath home has been meticulously cared for and is move in ready. All tile, vaulted ceilings, neutral paint, and spacious rooms. The kitchen has matching black SS appliances, a breakfast bar and luxurious granite counter tops! The master suite has two closets and a freshly remodeled bathroom with a walk in shower. Beautifully maintained desert landscaping, turf and citrus trees! Newer A/C, a water softener and electric, retractable awnings for additional shade in the back yard. Extended patios and much more!
$659,000
3149 S SIERRA Heights Mesa, AZ 85212
- Type:
- Single Family
- Sq.Ft.:
- 3,360
- Status:
- Active
- Beds:
- 5
- Lot size:
- 0.25 Acres
- Year built:
- 2003
- Baths:
- 3.00
- MLS#:
- 6766708
ADDITIONAL INFORMATION
PRICE REDUCED! This AMAZING property is situated on a corner lot and offers ample interior and exterior space. Equipped with a large RV gate, you can easily get your toys pulled in, with exterior 220v outlet. The back yard is an oasis featuring ,a waterfall, gazebo, putting green. All with plenty of space to expand! Relax in your private Master suite featuring your own private deck to enjoy those cool evenings. This home is a 5 bedroom 3 bath home with plenty of space for your family. This home also features NEW windows, new flooring, new roof, new doors, and the pool was recently resurfaced adding to the value of this home. It is truly a must see! Potential for an assumable loan !
$665,000
7244 E OLLA Avenue Mesa, AZ 85212
- Type:
- Single Family
- Sq.Ft.:
- 2,913
- Status:
- Active
- Beds:
- 4
- Lot size:
- 0.13 Acres
- Year built:
- 2015
- Baths:
- 3.00
- MLS#:
- 6766648
ADDITIONAL INFORMATION
This inviting 4-bedroom, 3-bathroom, 2-story home is nestled in a sought-after community and offers an impressive 2,913 sq ft of spacious living. The home features a family room and loft, with sleek wood-like tile flooring throughout. High ceilings and huge windows makes the home airy and bright. The kitchen is equipped with a pantry, granite countertops, elegant wood cabinets, and an eat-in area, perfect for everyday meals and entertaining. Step outside to the covered patio, where you'll find a low-maintenance backyard with a sparkling huge salt water pool, pavers, and artificial grass. The community offers walking paths, a playground, and more, making this home a fantastic place to cultivate your dream home!
$490,000
5844 S WILDROSE -- Mesa, AZ 85212
- Type:
- Single Family
- Sq.Ft.:
- 1,414
- Status:
- Active
- Beds:
- 2
- Lot size:
- 0.17 Acres
- Year built:
- 2019
- Baths:
- 2.00
- MLS#:
- 6766413
ADDITIONAL INFORMATION
Come and check out this impeccably maintained home, that shows pride of ownership! If the seller could take the home with him, he would! This tour takes you from the paver driveway/walk way into the Two bedroom, 1.75 bath (large walk in shower), and 2ft extended 2 car garage. The open kitchen comes with Raised paneled/staggered cabinet doors, with decorative pulls, pull out drawers in some of the cabinets, stainless steel appliances, Quartz countertops, large under mounted sink, and a lovely tile backsplash! 2024 Side by side Frigidaire stays! Throughout the home you have Neutral coloring, wood plank tile in all the right places, 5'' baseboards, faux wood blinds or verticals, dimmer switches, raised panel doors with lever hardware, brushed nickel lighting, ceiling fans and on the windows there are custom solar shades. The family room has the bump out extension on this floorplan, along with a 5 speaker Dolby Surround sound in the room. Primary bedroom is separated from the other guest bedroom, and the primary also has the bump out/bay window extension. Primary bath comes with the large walk in shower (with a seat) dual sinks, linen closet and a walk in closet. There are built in cabinets upon entry and the laundry room comes with top of the line Washer/dryer to stay. In the backyard, you have low maintenance landscape that was recently all re-plumbed with an all new water line/drip system (solenoids and adapters). Extended epoxy coated covered patio, stucco columns and with the patio door glazed. Plumbed for a gas BBQ too. Garage has built in Cabinets and a garage service door. Hot water heater 2023! In this community 45year olds plus can purchase and live here! Encore has resort-style amenities, including a heated pool, tennis, bocce, and pickleball courts. The Encore Club features a fitness center, movement studio, billiards room, arts & crafts room, and a café. Residents enjoy a variety of activities like yoga, pickleball, workshops, and social gatherings. Conveniently located near shopping and dining.
$550,000
9731 E TORINO Avenue Mesa, AZ 85212
- Type:
- Single Family
- Sq.Ft.:
- 1,987
- Status:
- Active
- Beds:
- 3
- Lot size:
- 0.15 Acres
- Year built:
- 2019
- Baths:
- 2.00
- MLS#:
- 6766264
ADDITIONAL INFORMATION
Gorgeous single level home in the highly sought after Cadence at Gateway community. This upgraded 3 bed + flex room, and 2 bath home has a great open floor plan; ideal for both living and entertaining. Step inside the front door to a flex room, perfect as an office or additional living space, and two additional bedrooms. The flex room has a beautiful barn door and a board and batten wall. Head over to the spacious and open concept living space featuring: the kitchen, dining space, and main living room. The gourmet kitchen has an extended island with quartz counters and pendant lighting with enough seating for at least five people. Stainless steel appliances, soft close cabinets, and pullout shelves in the pantry. The kitchen opens up to the main living room with a custom built entertainment center and extended patio sliding doors. The dining space area is fit for a 6-8 person table. Step outside and relax in the backyard under the covered patio or next to the built in fire pit, custom garden boxes, or built in BBQ station. The primary room easily fits a king sized bed, two night stands, and dresser. It features a large walk in closet and ensuite bathroom. Patio pavers surround the perimeter of the home. Tandem 3-car garage with overhead storage and water softeners. Home is situated with no rear neighbors giving the ultimate feel of privacy. Cadence at Gateway is known for their incredible amenities: community center, game room, grills, resort-style pools and hot tub, tennis/basketball/bocce ball courts, indoor workout center, walking paths, multiple playgrounds, and more. Fantastic location! Minutes from the 24 and close to everyday conveniences such as: restaurants, QT, Target, Safeway, and more.
- Type:
- Single Family
- Sq.Ft.:
- 2,137
- Status:
- Active
- Beds:
- 4
- Lot size:
- 0.17 Acres
- Year built:
- 2020
- Baths:
- 3.00
- MLS#:
- 6766186
ADDITIONAL INFORMATION
FUNCTIONAL 4 BED + 3 FULLBATH. GREAT GILBERT SCHOOL DISTRICT. FAST GROWING EASTMARK, GREAT APPRECIATION OF PROPERTY VALUE! FULLY LANDSCAPED FRONT & BACKYARD, COVERED PATIO, PAVERS, BUILT-IN BBQ GALORE, DRYBAR, & FIRE PIT. PAVER DRIVEWAY TO ENTRY TOO! MANY UPGRADES INCLUDE: WOOD-LIKE TILE FLOORING, SHUTTERS, ELEGANT TRIPPLE-PANEL SLIDING GLASS DOOR, 8 FOOT INTERIOR DOORS, NEW LAMINATE WOOD FLOOR IN MASTERBED, LARGE SHOWER IN MASTERBATH, UPGRADED PLUMBING & LIGHTING FIXTURES & CEILING FANS THROUGHOUT, UPGRADED BASEBOARDS, APPLE KIT COMPATIBLE SMART HOME, WATER SOFTENER SYSTEM, EPOXY GARAGE FLOOR. KITCHEN FEATURES: 42'' CABINETS WITH HARDWARE, GRANITE COUNTERTOPS WITH UNDERMOUNT SINK, R/O SYSTEM, & SLATE APPLIANCES. FRIDGE/WASHER/DRYER TOO! A NEWER BUILT WITH N/S EXPOSURE = ENERGY SAVERS!
$584,900
5265 S Dante Road Mesa, AZ 85212
- Type:
- Single Family
- Sq.Ft.:
- 2,020
- Status:
- Active
- Beds:
- 3
- Lot size:
- 0.2 Acres
- Year built:
- 2014
- Baths:
- 2.00
- MLS#:
- 6766105
ADDITIONAL INFORMATION
Just reduced and priced to sell! Don't miss this upgraded 3 BR, 2 BA home with a den/office in the desirable Bella Via neighborhood of East Mesa. Situated on a secluded lot w/ mtn views and one neighbor, this home is move-in ready! The exterior features a custom brick paver walkway, beautiful landscaping, and a private backyard oasis. Inside, the open floor plan offers high ceilings, tile floors, new carpet in the bedrooms & ample natural light. The kitchen is a chef's dream with rich mahogany cabinets, granite countertops, a breakfast island, RO water system, walk-in pantry, and stainless-steel appliances. Great room is perfect for entertaining, w/built-in theater wall, pre-wired surround sound, recessed lighting, and plantation shutters. Low rate VA assumable loan available to non vet The master suite includes a bay window, walk-in closet, and private bath. The backyard is a retreat with an extended paver patio, solar-lit walkway, lush grass, and stunning mountain views. Bella Villa offers walking trails, playgrounds, and a dog park. Come experience the perfect blend of modern living and natural beautythis home won't last long!
$794,999
5427 S VERDE -- Mesa, AZ 85212
- Type:
- Single Family
- Sq.Ft.:
- 3,537
- Status:
- Active
- Beds:
- 4
- Lot size:
- 0.16 Acres
- Year built:
- 2019
- Baths:
- 4.00
- MLS#:
- 6766315
ADDITIONAL INFORMATION
Location, location, this home sits across from the greenbelt and park. This move in ready home features a guest suite downstairs and a huge loft upstairs, 4-bedroom, 3.5 bath as well as a split 3 car garage with upgraded openers on both doors and downstairs laundry with sink. Community amenities galore with fitness center, internet café, lap pool, slide pool and hot tub.

Information deemed reliable but not guaranteed. Copyright 2025 Arizona Regional Multiple Listing Service, Inc. All rights reserved. The ARMLS logo indicates a property listed by a real estate brokerage other than this broker. All information should be verified by the recipient and none is guaranteed as accurate by ARMLS.
Mesa Real Estate
The median home value in Mesa, AZ is $425,900. This is lower than the county median home value of $456,600. The national median home value is $338,100. The average price of homes sold in Mesa, AZ is $425,900. Approximately 54.77% of Mesa homes are owned, compared to 32.79% rented, while 12.44% are vacant. Mesa real estate listings include condos, townhomes, and single family homes for sale. Commercial properties are also available. If you see a property you’re interested in, contact a Mesa real estate agent to arrange a tour today!
Mesa, Arizona 85212 has a population of 497,752. Mesa 85212 is less family-centric than the surrounding county with 28.21% of the households containing married families with children. The county average for households married with children is 31.17%.
The median household income in Mesa, Arizona 85212 is $65,725. The median household income for the surrounding county is $72,944 compared to the national median of $69,021. The median age of people living in Mesa 85212 is 36.6 years.
Mesa Weather
The average high temperature in July is 104.6 degrees, with an average low temperature in January of 40.9 degrees. The average rainfall is approximately 10.1 inches per year, with 0 inches of snow per year.

