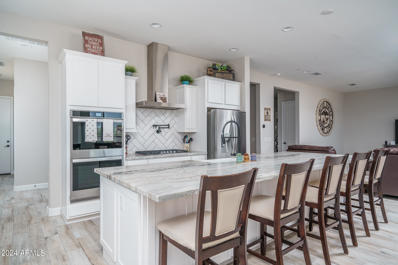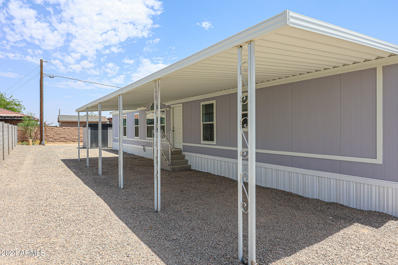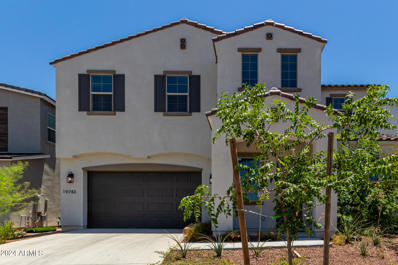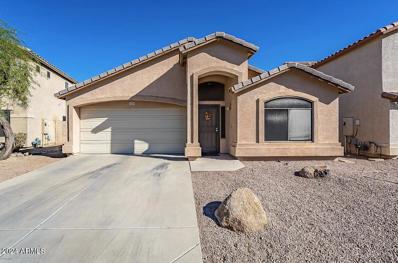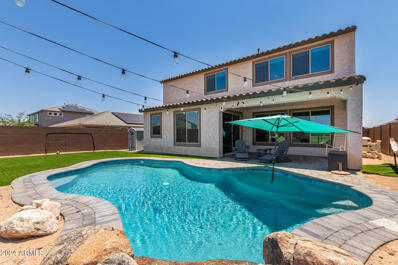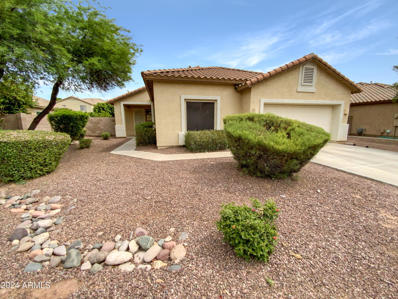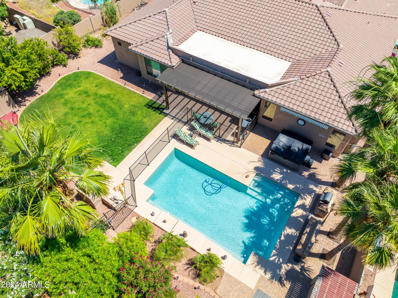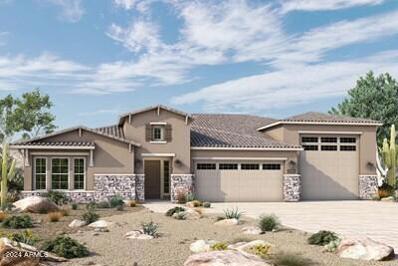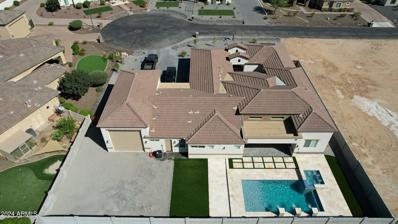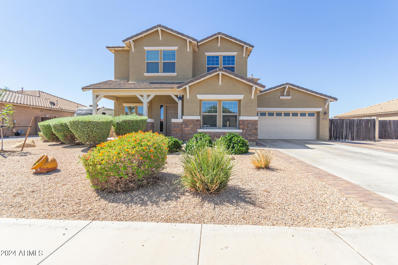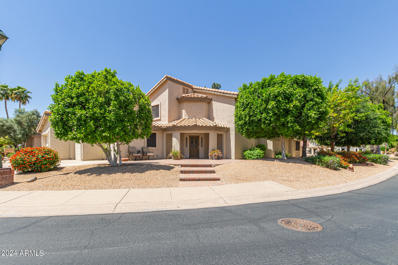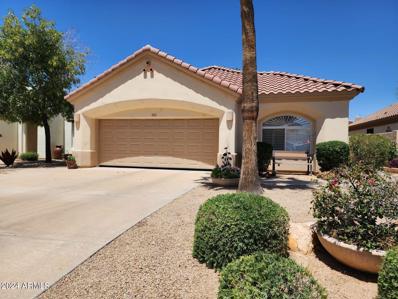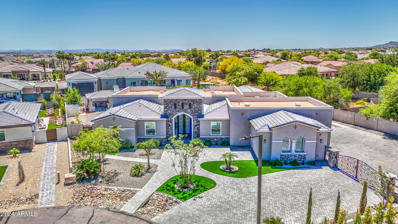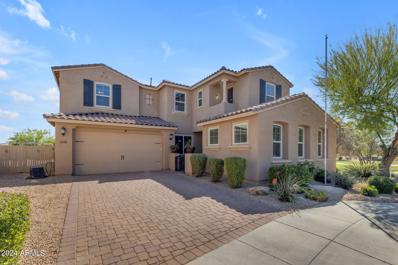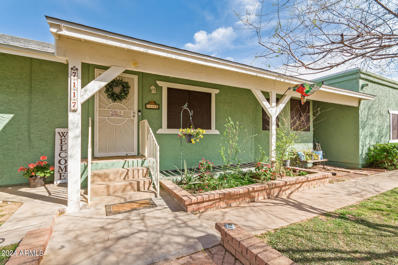Litchfield Park AZ Homes for Sale
- Type:
- Single Family
- Sq.Ft.:
- 3,072
- Status:
- Active
- Beds:
- 5
- Lot size:
- 0.31 Acres
- Year built:
- 2013
- Baths:
- 4.00
- MLS#:
- 6726453
ADDITIONAL INFORMATION
GORGEOUS, SPACIOUS HOME ON PREMIUM, CORNER LOT! STARTING W/ THE WONDERFUL CURB APPEAL & INVITING COUTRYARD ENTRANCE, THIS HIGHLY UPGRADED HOME IS SURE TO IMPRESS YOU! FABULOUS KITCHEN W/ WOLF OVEN & MICROWAVE, GAS COOKTOP, BUILT-IN S/S REFRIG., TILED COUNTERTOPS/BACKSPLASH & LOTS OF CABINETS IS COMPLETE W/ BREAKFAST BAR, ISLAND, PANTRY, & BREAKFAST ROOM. POPULAR GREAT RM CONCEPT W/ SEP. DINING AREA. TERRIFIC SPLIT-BR FLOOR PLAN, WITH 3 OTHER BEDROOMS & CHARMING GUEST SUITE TO BOOT! EXPANSIVE MAIN SUITE HAS COZY FIREPLACE & SEP. EXIT. INSIDE LAUNDRY. POWDER ROOM. THIS 5 BR/3.5 BATH W/ 3 CAR GARAGE (TANDEM) IS LIKE A MODEL W/ PLANTATION SHUTTERS, & DESIGNER TOUCHES T/O! BEAUTIFUL TILE & LAMINATE FLOORING. BACKYARD PARADISE INCLUDES COV. & OPEN PATIOS W/ PAVERS, WATERFALL, & FIREPIT!
- Type:
- Single Family
- Sq.Ft.:
- 3,180
- Status:
- Active
- Beds:
- 4
- Lot size:
- 0.33 Acres
- Year built:
- 2023
- Baths:
- 4.00
- MLS#:
- 6724242
ADDITIONAL INFORMATION
Newly Landscaped. Welcome to the stunning Avendale, a beautifully designed 3,180 sq ft layout situated on a premium 14,491 sq ft lot in Azure Canyon. This spacious home features a three-car garage both with service doors, four bedrooms, a versatile flex room, an office/den, and 3.5 bathrooms. As you enter, you'll be greeted by a clean, modern aesthetic with neutral wall tones, elegant tile flooring, and abundant natural light. The chef's kitchen is a highlight, boasting granite countertops, a herringbone tile backsplash, a gas cooktop with a pot filler, stainless steel double wall ovens, and a large island with a breakfast bar. Plus you will love the generous walk-in pantry, additional cabinets under the breakfast bar offer, and 2 cabinets with pull-out shelves and a spice rack. The great room, featuring a 12' multi-panel sliding door, seamlessly extends to an expansive covered patio, perfect for outdoor entertaining. The primary suite is a luxurious retreat with a spacious ensuite, including a tiled shower, dual sink vanity, and a walk-in closet. Bedrooms 2 and 3 share a Jack and Jill bathroom and each includes a walk-in closet, while Bedroom 4 is a private guest haven with its own ensuite bathroom. Additional features gas stub for grill, extra insulation in the attic, an extended large dog door, both garages have poly aspartic, kitchen is prewired for pendant lights, a laundry room sink, and cabinets. Do not miss out on this home!
- Type:
- Other
- Sq.Ft.:
- 1,793
- Status:
- Active
- Beds:
- 5
- Lot size:
- 0.15 Acres
- Year built:
- 2000
- Baths:
- 3.00
- MLS#:
- 6723119
ADDITIONAL INFORMATION
***SELLER FINANCING AVAILABLE*** No HOA! FULL REMODEL! I'm BEAUTIFUL inside & out! 5 BEDROOMS! & 3 FULL BATHROOMS! Very well designed split floorplan w/ vaulted ceilings and lots of space. Practically everything is NEW! New roof, interior & exterior paint, kitchen cabinets, counter tops, flooring, shower/bath, toilets, vanities, fixtures, plumbing, and the list goes on an on... Brand new stainless steel appliances! Large lot, big enough for RV parking. Home located very close to Luke AFB, shopping, restaurants, schools, 101, I-10, & 303 freeways. Did we mention, no HOA?!?
- Type:
- Other
- Sq.Ft.:
- 1,280
- Status:
- Active
- Beds:
- 3
- Lot size:
- 0.01 Acres
- Year built:
- 1998
- Baths:
- 2.00
- MLS#:
- 6722514
ADDITIONAL INFORMATION
- Type:
- Single Family
- Sq.Ft.:
- 2,982
- Status:
- Active
- Beds:
- 4
- Lot size:
- 0.15 Acres
- Year built:
- 2022
- Baths:
- 3.00
- MLS#:
- 6722040
ADDITIONAL INFORMATION
Looking for a new home? This fantastic 4 bed, 2.5 bath residence now on the market is for you! Charming curb appeal, a low-care landscape, and a 3 car tandem garage are just the beginning. Discover a spacious dining & living areas w/elegant wood-look flooring, recessed lighting, and neutral palette throughout. The fabulous kitchen is equipped w/everything you'll need for home cooking, ample cabinetry, a pantry, quartz counters, SS appliances, and an island complete w/a breakfast bar. Upstairs you'll find a sizeable loft perfect for an entertainment area. End your busy day in the primary bedroom, boasting soft carpet, a walk-in closet, and an ensuite w/dual sinks. Finally, the expansive backyard w/its covered patio is a blank ready to become your own private oasis! Don't miss out!
- Type:
- Single Family
- Sq.Ft.:
- 1,587
- Status:
- Active
- Beds:
- 3
- Lot size:
- 0.1 Acres
- Year built:
- 2003
- Baths:
- 2.00
- MLS#:
- 6720628
ADDITIONAL INFORMATION
Seller may consider buyer concessions if made in an offer. Welcome to this beautifully property! Upon entering, you'll appreciate the tasteful neutral paint and new flooring that give the entire home a fresh, modern appearance. The kitchen, at the heart of the home, boasts a functional island and all stainless steel appliances, contemporary feel. The primary bedroom provides a peaceful retreat with a spacious walk-in closet for your storage needs. Attached is the primary bathroom, featuring a separate tub and shower for added convenience. Outside, a private patio awaits perfect for relaxing evenings, alongside a fenced-in backyard with ample space. Fresh interior paint enhances the home's charm. Come envision your future here!
- Type:
- Single Family
- Sq.Ft.:
- 3,954
- Status:
- Active
- Beds:
- 5
- Lot size:
- 0.18 Acres
- Year built:
- 2021
- Baths:
- 5.00
- MLS#:
- 6716440
ADDITIONAL INFORMATION
Dream home in Litchfield Park! This 5-bedroom, flex space, den, loft, and 4.5-bath beauty. Built in 2021, showcases over $100k in thoughtful upgrades, including a central vacuum, tankless water heater, water softener, and soft-close cabinets. Outdoors, relax in the Pebble Tec pool with in-floor cleaning, a rock waterfall, and all with stunning mountain views and lush greenspaces as your backdrop. Inside, discover a beautifully designed open floor plan with a chef's kitchen, spacious den, and an upstairs loft perfect for relaxation or entertainment. The luxurious master suite features a spa-like en-suite and an expansive walk-in closet. Each bedroom is generously sized, offering comfort for family and guests alike. Located near top shopping, dining, and hiking destinations! Upstairs, the loft provides additional space for relaxation or entertainment. Each of the five bedrooms is generously sized, ensuring comfort for family and guests alike. The master suite is a true retreat, featuring a spa-like en-suite bathroom and expansive walk-in closet. Step outside to your private oasis. The backyard is a haven for relaxation and entertainment, complete with a sparkling pool and ample space for outdoor dining and lounging. The unobstructed views of the surrounding greenscapes and mountains provide a picturesque backdrop for any occasion. Located close to the best shopping, dining, and hiking trails, this home offers the perfect blend of tranquility and convenience. Enjoy the community amenities and the welcoming atmosphere that Litchfield Park is renowned for. Don't miss the opportunity to make this exceptional property your own. View it today and experience the unparalleled lifestyle this home has to offer.
- Type:
- Single Family
- Sq.Ft.:
- 2,111
- Status:
- Active
- Beds:
- 3
- Lot size:
- 0.2 Acres
- Year built:
- 2018
- Baths:
- 3.00
- MLS#:
- 6719850
ADDITIONAL INFORMATION
Must See!! Significant upgrades, Ideal for family and entertaining, Open Concept, Modern kitchen with quartz countertops, tiled back-splash, staggered cabinets, large walk-in pantry. Slider doors which opens to backyard, backyard kitchen, with grill, sink, flat stove, refrigerator, a place for a TV, with large bar. Cozy master, complete with modern bathroom, with his & her sinks and closets, garden tub, and tiled shower, 3 or 4 bedrm. 2 additional full baths, large laundry room. 3 car garage both with epoxy floors, built in garage cabinets in 2 car garage. Water softener, remote controlled sun blinds on covered backyard patio, Jacuzzi in backyard. This is Home!!
Open House:
Saturday, 11/23 8:00-7:00PM
- Type:
- Single Family
- Sq.Ft.:
- 1,923
- Status:
- Active
- Beds:
- 4
- Lot size:
- 0.2 Acres
- Year built:
- 2003
- Baths:
- 2.00
- MLS#:
- 6719645
ADDITIONAL INFORMATION
Seller may consider buyer concessions if made in an offer. Welcome to this unique home. This residence features a calming neutral paint scheme throughout, creating a serene atmosphere. The kitchen is a standout, boasting stainless steel appliances and a central island that expands the cooking area. The primary bathroom offers a luxurious retreat with a separate tub and shower, perfect for relaxation. Double sinks enhance functionality, making mornings easier. In the primary bedroom, you'll find a spacious walk-in closet with ample storage. Enjoy the peaceful covered patio under the open sky, and take a refreshing dip in the private in-ground pool on hot summer days. The backyard is fully fenced for added privacy. Recent partial flooring replacement ensures durability without compromising s
- Type:
- Single Family
- Sq.Ft.:
- 2,232
- Status:
- Active
- Beds:
- 4
- Lot size:
- 0.11 Acres
- Year built:
- 2004
- Baths:
- 3.00
- MLS#:
- 6718796
ADDITIONAL INFORMATION
*Ignore days on market, home was under contract accepting back ups* You get LOCATION, LOT SIZE, LAYOUT, and POOL. You will likely want to do cosmetic updates but the home is priced right & sits around the corner from a highly rated school. 4 bed, loft, grassy backyard and pool! Walk in to a landing area that leads into a flex space that can be formal sitting and dining or make the most of it with a kids play area and home office space. The kitchen boasts a backyard view, stainless steel appliances, and overlooks an open living and dining space. Walk up the nicely railed steps to open upstairs loft, ideal for a rec room, gym or to keep the kids upstairs with their video games and shows. The large master suite includes a retreat with soaking tub sep. shower plus a large walk in closet.
- Type:
- Single Family
- Sq.Ft.:
- 3,897
- Status:
- Active
- Beds:
- 4
- Lot size:
- 0.35 Acres
- Year built:
- 2003
- Baths:
- 4.00
- MLS#:
- 6709963
ADDITIONAL INFORMATION
MOTIVATED SELLER! Located in the gated area of Barrington within the desirable Dreaming Summit community, this ranch style home is a true gem. Boasting 3897 sq ft of living space, this property features 4 bedrooms, 3.5 bathrooms, and a large sparkling pool on a spacious .34 acre lot. The home's exterior is just as impressive as its interior, with a 3 car garage featuring epoxy floors, an extended pergola patio, built-in BBQ, outdoor fireplace, and a child proof gate around the pool for added safety. The backyard oasis also includes a relaxing spa and mature citrus trees. This home has been lovingly updated with a modern kitchen and new shutters throughout. Recent upgrades include a new roof underlayment in 2022 and an additional 10 inches of blown-in attic insulation added in 2022
- Type:
- Single Family
- Sq.Ft.:
- 2,649
- Status:
- Active
- Beds:
- 4
- Lot size:
- 0.18 Acres
- Year built:
- 2021
- Baths:
- 3.00
- MLS#:
- 6715943
ADDITIONAL INFORMATION
**Welcome to Your New Home!** This stunning 4-bedroom, 3-bathroom residence offers the perfect blend of luxury and functionality, featuring a full apartment casita with its own private entrance, ideal for guests, extended family or rental income. Highlights include: - **Spacious Main House:** Open floor plan with a bright and airy living space, modern kitchen, and elegant finishes throughout. - **Private Apartment Casita:** Self-contained unit with a living area, kitchen, bedroom, and bathroom, perfect for extended family or rental potential. - **3-Car Garage:** Ample space for vehicles, storage, and hobbies. - **Completed Backyard:** Beautifully landscaped for relaxation and entertainment. - **Installed Solar Panels:** Enjoy significant savings on your energy bills and contribute to a greener planet. Located close to top-rated schools, shopping, and recreational facilities, this home offers convenience and comfort in one package. Don't miss out on this rare find! Contact us today to schedule a viewing and make this exceptional property yours.
- Type:
- Single Family
- Sq.Ft.:
- 2,129
- Status:
- Active
- Beds:
- 3
- Lot size:
- 0.15 Acres
- Year built:
- 2022
- Baths:
- 3.00
- MLS#:
- 6714581
ADDITIONAL INFORMATION
PAID OFF SOLAR AT COE!!! When Minimalist meets Elegance, It Truly does not get better than this! Feast your eyes on this Toll Brothers Beauty located in the Famous Verrado Community! This home boasts 3 generous bedrooms, a spacious Den/Office enclosed by STUNNING $20,000 Custom Steel Partition doors and 2.5 Bathrooms! The great room is welcomed by tons of natural light, but can be darkened with beautiful White Blackout Shades! The Top of the Line Chef's Gourmet Package features KitchenAid Appliances with a Large Hood and In-Island Drawer Microwave! Pristine Hydro Water Filtration System and Soap Dispenser accompany the Kitchen Sink! Beautiful Mosaic Tile backsplash catches your eye immediately! Master Bedroom suite is very roomy with dual vanity, walk in shower and Large Walk in Closet. You have NEVER seen a yard like this! The Definition of ZEN. The Custom White Stuccoed Enclosed yard features a wide variety of fruits and veggies, no more grocery shopping for your produce! The self sufficient yard includes Fruit trees including 5 mango varieties, avocado, pomegranate, peaches, lemons, limes, oranges, grape vines, bananas, Jamaican cherries!! But it doesn't stop there! It also has 2 custom raised garden beds with automatic irrigation. Currently growing brandywine tomatoes, beans, cabbage, thyme, mint, rosemary, collards, zucchini, cucumber and Carrots! WOW! Both garages are fully epoxied, the 2 car garage has an Electric Car Charger and the Single Car Garage has a Split AC Unit as well as Spray Foam insulation to keep it cool to be used as an additional work space! The entire home is equipped with a Full Filtration system including a Water Carbon Filter and Water Softener System!
- Type:
- Single Family
- Sq.Ft.:
- 3,067
- Status:
- Active
- Beds:
- 4
- Lot size:
- 1.1 Acres
- Year built:
- 2005
- Baths:
- 3.00
- MLS#:
- 6712128
ADDITIONAL INFORMATION
***IGNORE DAYS ON MARKET***Stunning residence nestled on over 1 ACRE of land in gated Litchfield Farms, this is the one you've been waiting for! CIRCULAR DRIVEWAY, a spacious 3-car garage, & an RV gate will greet you upon arrival. Build your FUTURE DETACHED RV garage for all your toys! Home exterior just freshly painted. Discover an impressive interior showcasing tile flooring, a neutral color palette, vaulted ceilings, & a delightful FIREPLACE. The remarkable kitchen boasts staggered cabinets with CROWN MOULDING, built-in appliances, a pantry, a wall oven, recessed lighting, & an island complete with a breakfast bar. The primary bedroom features soft carpet in all the right places, private outdoor access, an immaculate ensuite with dual sinks, & a walk-in closet. You will find an oversized backyard offering TONS of potential to be transformed into your own private oasis! Don't miss out on this one!
- Type:
- Other
- Sq.Ft.:
- 1,848
- Status:
- Active
- Beds:
- 4
- Year built:
- 2008
- Baths:
- 2.00
- MLS#:
- 6710349
ADDITIONAL INFORMATION
Welcome Home! Bring your toys along! This property's custom-built double driveway invites your RV, trailer, and classic cars alike. Relax, kick back, and enjoy the comforts of being here. This delightful home has been lovingly maintained by its original owners since it was built in 2008, never changing hands and always cared for with attention to detail. The spacious mobile home boasts four cozy bedrooms and two bathrooms, making it perfect for a family or those seeking a comfortable living space.The kitchen features spectacular custom cabinetry, adding a touch of rustic charm and functionality. Enjoy beautiful parks offering serene green spaces, ideal for leisurely strolls or picnics. Several shopping spots are close by for all your retail needs. Food lovers will appreciate this one! proximity to a diverse array of restaurants. Take a dip and cool off during the warm months. Stay active and healthy with the well-equipped fitness facilities. Enjoy a lifestyle of convenience and enjoyment within a welcoming community.This mobile home offers not just a place to live but a lifestyle filled with convenience and enjoyment, all within a friendly community atmosphere. Don't miss the opportunity to be part of this cherished neighborhood!
$1,024,383
5627 N 199TH Drive Litchfield Park, AZ 85340
- Type:
- Single Family
- Sq.Ft.:
- 3,150
- Status:
- Active
- Beds:
- 4
- Lot size:
- 0.24 Acres
- Year built:
- 2024
- Baths:
- 4.00
- MLS#:
- 6705920
ADDITIONAL INFORMATION
Exquisite single story floorplan with 2x6 exterior walls is currently under construction in Litchfield Park! Garage plus casita with this single story home! 3 car tandem garage with an attached 50' RV garage, long enough for most class A RVs! Impressive great room with 12' ceiling, 12' multi-slide door at the great room will lead you to an large, extended covered patio. Walk-in pantry with gourmet kitchen with upgraded appliances and built-in gas cooktop. 3 bedrooms plus an attached casita with kitchenette, 3.5 bath, and a large study provides an great space for a home office. This home is beautifully appointed with upgraded cabinets, countertops, flooring and more. 2X6 CONSTRUCTION; EXTENSIVE NEW HOME WARRANTY
- Type:
- Single Family
- Sq.Ft.:
- 4,100
- Status:
- Active
- Beds:
- 6
- Lot size:
- 0.47 Acres
- Year built:
- 2024
- Baths:
- 6.00
- MLS#:
- 6704847
ADDITIONAL INFORMATION
Fall in love with this newly built custom home located in the gated community of Russell Ranch, 6 bedroom 6 bath and an office/den. Fire sprinkler system, electric fireplace, multiple ceiling heights 10, 12 and 16 ft ceilings. RV garage, Detached casita with one bedroom, full kitchen, living room and laundry closet, water softener pluming ready. *Heated pool and jacuzzi *RV garage: double oversized door (size 14x14), RV plug, mini split AC system, spray foam, insolated garage doors. *3 car garage - EV Plug, spray foam, insolated garage doors *Electric panel- 400 amp electrical panel with a 200 amp sub panel
- Type:
- Single Family
- Sq.Ft.:
- 2,988
- Status:
- Active
- Beds:
- 4
- Lot size:
- 0.25 Acres
- Year built:
- 2013
- Baths:
- 3.00
- MLS#:
- 6704866
ADDITIONAL INFORMATION
FREE 2-1 BUYDOWN IN THIS RV FRIENDLY COMMUNITY!! Charming and very gently lived in 4 bedroom, 2.5 bath home. This bright and inviting floorplan offers updated faux barn wood plank style tile flooring throughout the entire first floor, a beautifully updated kitchen complete with butler's pantry and upgraded stainless steel appliances, upgraded french door overlooking the lush green back yard, upstairs offers a spacious laundry room for convenience, 3 generously sized guest rooms and a very large master retreat with spacious en suite and his and hers walk in closets. But wait, there's more, also featuring a 3 car tandem garage, RV gate and parking, storage shed, 11,000+sqft lot, large covered patio, fire pit and garden area, this home truly offers something for everyone....don't miss out
- Type:
- Single Family
- Sq.Ft.:
- 2,823
- Status:
- Active
- Beds:
- 3
- Lot size:
- 1.29 Acres
- Year built:
- 2001
- Baths:
- 3.00
- MLS#:
- 6703854
ADDITIONAL INFORMATION
This custom home with mountain and city views located in Beautiful Arizona Estates. Situated on a generous 1.29 acre lot, providing ample space for outdoor activities w/horse privileges. Natural landscape, front and back. Ample parking, plus a horseshoe driveway. Oversized 3-car garage, (garage has shower and sink). Inspired by an award winning floor-plan, this features 3 large bedrooms and a spacious den with curved window bench. Great room with firelplace (plumbed for propane). A covered patio and fenced front courtyard are ideal spaces for outdoor dining or simply relaxing while enjoying the stunning mountain views. In addition, the property includes a tough shed for extra storage or workspace. Close to local parks, shopping centers, and dining options.
- Type:
- Single Family
- Sq.Ft.:
- 2,513
- Status:
- Active
- Beds:
- 3
- Lot size:
- 0.17 Acres
- Year built:
- 1994
- Baths:
- 3.00
- MLS#:
- 6701011
ADDITIONAL INFORMATION
Corner view lot with only one immediate neighbor! Property backs to pond with tranquil water and sunset views! 3 Bedrooms + Huge Loft, 2.5 baths, Great Room with dramatic ceiling. Roof redone 2016, 2 New Trane HVAC's 2019, 2 1/2Car Garage updated Nov 2022 with side mount garage door openers, epoxy floor, garage cabinets, 5 overhead storage racks, lighting, wired for EV charging & tankless hot water heater. Neutral tile, carpet and paint. Primary spacious bedroom features vaulted ceilings, window seat and separate door to back patio & lush backyard. Kitchen with backyard/pond views has granite counters, professional appliances, trash compactor and pantry. Private balcony for stunning views! Loft is versatile for office/play room/game room. Front entry with extensive paver patio and steps. Nearby: Wigwam Resort and Country Club featuring 3 renowned golf courses offering 54 holes of championship-level play, tennis, spa, & 3 on site restaurants. From the Litchfield Greens community there are 2 tunnels connecting to Litchfield Park Proper, featuring 4 Parks,1 Lake, miles and miles of walk ways friendly for walking and cycling. Residents enjoy a high quality of life, with access to parks, libraries, and award-winning schools. The city's vibrant community life is reflected in major events like the Litchfield Park Festival of the Arts and Christmas in the Park. Upcoming New Litchfield Square Development~At the heart of Litchfield Park is the Litchfield Square projecta 26-acre mixed-use urban hub that will serve as new downtown. Designed with a walkable, community-oriented layout.
- Type:
- Single Family
- Sq.Ft.:
- 2,188
- Status:
- Active
- Beds:
- 3
- Lot size:
- 0.15 Acres
- Year built:
- 1998
- Baths:
- 2.00
- MLS#:
- 6699735
ADDITIONAL INFORMATION
Price Alert! Holiday Special Pricing! No payments until 2025. Imagine celebrating the Holidays in your new home gathered around the cozy fireplace, sipping cocoa with your family and celebrating with friends in this spacious family home. Starting new traditions and making memories while ringing in the New Year. The seller has found this spacious home to be more than he needs. He hopes to find a new owner who will appreciate and care for this beautiful property as much as his family did. The home is located in the Guarded and Gated community of Litchfield Greens. Impeccable Home Retreat! This stunning residence offers formal living and dining areas, along with a spacious kitchen with ALL APPLIANCES INCLUDED, EVEN THE REFRIGERATOR The oversized 2-car garage boasts epoxy flooring and built-in cabinets.Outside, find a covered patio with built-in BBQ grill and a tranquil private area. Perfect for intimate gatherings! Welcome to your new sanctuary! Keep the APS-owned solar panels with no lease and no payments or have them removed...your choice!
- Type:
- Single Family
- Sq.Ft.:
- 3,733
- Status:
- Active
- Beds:
- 4
- Lot size:
- 0.52 Acres
- Year built:
- 2020
- Baths:
- 6.00
- MLS#:
- 6699525
ADDITIONAL INFORMATION
Welcome to your Desert Oasis! At the base of White Tank Mountains sits this premier home combining modern elegance with the highest standards of sophisticated living. Built with upgrades that represent the superior elements in today's trends. This 3700+ square foot cul -de-sac home is nestled over a 22,000 sq ft lot and crafted with the utmost attention to detail, this home showcases superior workmanship and timeless design elements throughout. The open-concept layout seamlessly connects the gourmet kitchen, dining area, and living room, creating a central center for everyday living. The chef's kitchen incorporates the kitchen island with seating for 8, stainless steel appliances, built-in microwave and wall oven, gas range, pantry and separate built-in wine fridge. The exquisite granite stone countertops complement this culinary masterpiece. This home offers vaulted ceilings, large glass slider door that invite abundant natural light and offers a panoramic view of the backyard, vaulted ceilings, and dramatic fireplace wall accents that flow harmoniously throughout the main living areas. This is a split floor plan with 3 bedrooms, 1 office, tv room and attached casita (or 4th bedroom)with its living area and bathroom. Relax in the master suite, spa-like bathroom and generous walk-in closet, dual sink vanities, oversized shower, freestanding bathtub that exudes resort ambiance. Step outside to your own private oasis where the sparkling pool and spa await you. The perfectly manicured low maintenance landscape surrounds the outdoor living spaces and creates a serene ambiance for entertainment and relaxation. Entertainers dream; custom pool and spa with expanded pool deck, covered patio, ramada with built-in BBQ, sink, wine fridge, fireplace, TV outlet, putting green and inground trampoline. The paver driveway leads you to the custom wrought iron gates directing you to the 6-car garage and boat parking. Don't miss the opportunity to own this elegant and modern real estate with all the amenities you could ever desire, this is not a home, it's a lifestyle.
$1,050,000
4807 N 196TH Drive Litchfield Park, AZ 85340
- Type:
- Single Family
- Sq.Ft.:
- 3,175
- Status:
- Active
- Beds:
- 4
- Lot size:
- 1 Acres
- Year built:
- 2023
- Baths:
- 4.00
- MLS#:
- 6697825
ADDITIONAL INFORMATION
Upgraded Galore built in 2023. This newly constructed home has extraordinary features and amenities not found in most custom homes. Open floor plan concept with Large Great Rm featuring 12ft plus ceilings, retractable patio doors, and Brick faced fireplace. Chef Inspired Kitchen with custom cafe appliances including gas cook top, double ovens, ice maker, and beverage refrigerator. Custom shaker cabinets with soft close doors and drawers. Huge center island with granite counter tops and loads of space for sitting and entertaining. Additional features include walk in pantry with direct access into garage. Relax and unwind as you enjoy your spacious Master Suite featuring spa type Master Bath with walk in shower with side jets and rain fall shower head. Master h large windows and private entry doors leading out to rear patio. Over sized closet, his and her vanity sinks, prep counter, and free standing soaking tub. Enjoy the great outdoors and mountain views on spacious full length patio with large rear yard for pets, children, and entertaining. Endless possibilities to add a pool, separate RV garage, and plenty of rooms for toys and vehicles. Not to forget the observation deck to entertain or just enjoy the AZ climate and skyline. Additional features include custom safe room, misting system, 2000 gallon septic tank, 250 gallon buried propane tank, front and rear custom security cameras, Jack & Jill bathroom between bedrooms 3 & 4, bedroom #2 has full private bathroom, and over sized garage 29 x 26. Great location just minutes from the 303 or 1-10 with shopping withing 1 mile. Surrounded by multi million dollar homes this is the perfect place to call home.
- Type:
- Single Family
- Sq.Ft.:
- 3,910
- Status:
- Active
- Beds:
- 5
- Lot size:
- 0.18 Acres
- Year built:
- 2015
- Baths:
- 4.00
- MLS#:
- 6693658
ADDITIONAL INFORMATION
Welcome to a charming home with a story to tell! Nestled in tranquil Palm Valley, this property boasts the distinction of being cherished by its original owner, making it a rare find in today's market.Step inside and be greeted by a warm and inviting atmosphere. This meticulously maintained residence offers 5 bedrooms, 4 bathrooms, and a separate office and loft providing ample room for relaxation and entertainment, as well as a casita with a separate entrance perfect for visitors or multi generational living. The heart of the home is the well-appointed kitchen which is a haven for culinary enthusiasts, featuring white cabinets, stainless steel appliances and large island. Whether you're hosting family gatherings or intimate dinners, this kitchen is sure to impress, and is open to the living area for seamless entertaining. Step outside through the multi panel sliding door that offers the best views of your beautifully landscaped yard, with 2 separate covered patios. Imagine sipping your morning coffee on the patio as you bask in the serenity of your surroundings and mountain views.Conveniently located inclose proximity to 303 Interstate, i-10, and 101. Wigwam resort, multiple golf courses & shopping.
- Type:
- Single Family
- Sq.Ft.:
- 2,975
- Status:
- Active
- Beds:
- 4
- Lot size:
- 1 Acres
- Year built:
- 1986
- Baths:
- 3.00
- MLS#:
- 6681317
ADDITIONAL INFORMATION
Welcome home! Discover this enchanting 4-bedroom home nestled on a sprawling 1-acre lot in peaceful Litchfield Park. Only 1/2 a mile from Dunn's Arena this is a beautiful Horse property with irrigation. The back yard is complete with 40 x 60 pole barn, Tack Shed, and a Horse wash. A great place for a home based business, with ample covered truck, trailer or RV/Boat parking. Downstairs is a finished basement, where exposed wood beams add character and ample space. With a Brand new roof and LVP flooring installed this year this an amazing opportunity. Don't miss out! Outside, the massive backyard is a dream, complete with a chicken coop, storage sheds, and a carport, offering endless possibilities for personal touches. This property is a true serene haven, ready to be your home sweet home. Don't miss the chance to make it yours!

Information deemed reliable but not guaranteed. Copyright 2024 Arizona Regional Multiple Listing Service, Inc. All rights reserved. The ARMLS logo indicates a property listed by a real estate brokerage other than this broker. All information should be verified by the recipient and none is guaranteed as accurate by ARMLS.
Litchfield Park Real Estate
The median home value in Litchfield Park, AZ is $519,200. This is higher than the county median home value of $456,600. The national median home value is $338,100. The average price of homes sold in Litchfield Park, AZ is $519,200. Approximately 76.07% of Litchfield Park homes are owned, compared to 15.4% rented, while 8.53% are vacant. Litchfield Park real estate listings include condos, townhomes, and single family homes for sale. Commercial properties are also available. If you see a property you’re interested in, contact a Litchfield Park real estate agent to arrange a tour today!
Litchfield Park, Arizona 85340 has a population of 6,656. Litchfield Park 85340 is more family-centric than the surrounding county with 39.94% of the households containing married families with children. The county average for households married with children is 31.17%.
The median household income in Litchfield Park, Arizona 85340 is $94,844. The median household income for the surrounding county is $72,944 compared to the national median of $69,021. The median age of people living in Litchfield Park 85340 is 45.1 years.
Litchfield Park Weather
The average high temperature in July is 105.8 degrees, with an average low temperature in January of 43.1 degrees. The average rainfall is approximately 9.1 inches per year, with 0.1 inches of snow per year.

