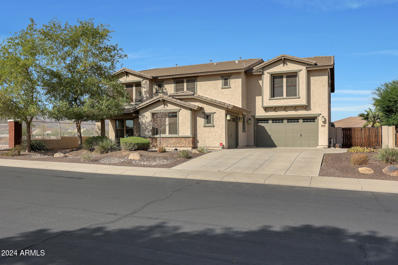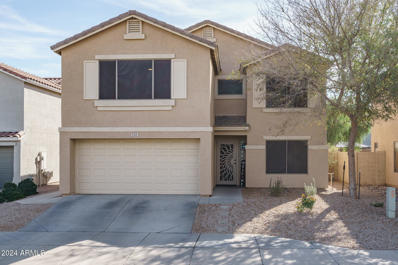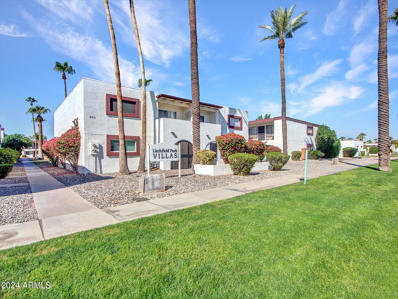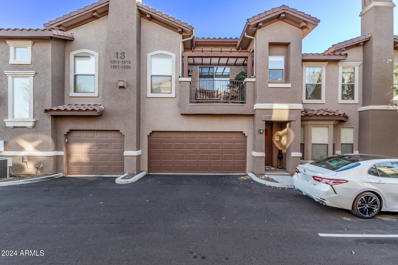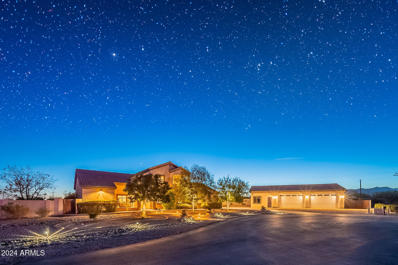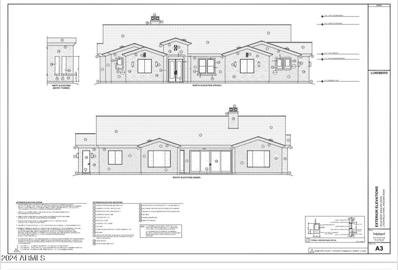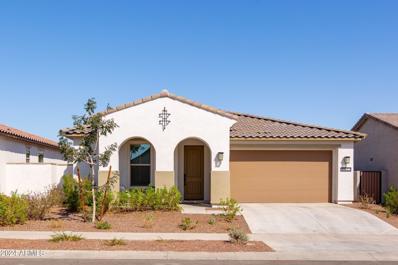Litchfield Park AZ Homes for Sale
- Type:
- Single Family
- Sq.Ft.:
- 4,861
- Status:
- Active
- Beds:
- 6
- Lot size:
- 0.31 Acres
- Year built:
- 2010
- Baths:
- 5.00
- MLS#:
- 6779805
ADDITIONAL INFORMATION
Introducing an original homeowner masterpiece in Litchfield Park's prestigious Jackrabbit Estates. This one-of-a-kind 6-bedroom, 4.5-bathroom residence feels like home from the moment you step inside. Entertain effortlessly with an inviting family room, formal dining room, and an open-concept that flows into the kitchen. This kitchen is as functional as it is beautiful, making cooking and entertaining a true pleasure. Stunning hardwood floors throughout, high ceilings and abundant natural light coming in from large windows. A main-floor ensuite with its own private living room offers an ideal setup for guests or multigenerational family members. This home features two separate staircases leading to the upper level, adding convenience and style to the layout. Whether you're coming from the main living area or the ensuite of the house makes navigating between floors a breeze. Upstairs, you'll find the guest bedrooms, a practical Jack & Jill bathroom and an additional flex room that can easily serve as a seventh bedroom, home office, or creative space. Send clothes straight from upstairs to the laundry room below with a convenient laundry chute, saving time and hassle. The expansive primary suite is a true sanctuary, boasting panoramic mountain views, a cozy sitting room or nursery option, and a spa-inspired bath. The backyard is a meticulously crafted oasis, with an extended covered patio, a refreshing lap pool, mature fruit trees, and a putting green for golf enthusiasts. Additional amenities include a soft water loop, an RV gate, a spacious 3-car garage, and gorgeous sunset views that complete this luxury experience. This home combines elegance, function, and stunning scenery - a true gem in Jackrabbit Estates!
- Type:
- Single Family
- Sq.Ft.:
- 1,630
- Status:
- Active
- Beds:
- 3
- Lot size:
- 0.14 Acres
- Baths:
- 2.00
- MLS#:
- 6779796
ADDITIONAL INFORMATION
Create your ultimate living, dining and entertainment spaces in the open concept gathering area at the heart of this beautiful home. The streamlined kitchen supports home chefs and family cooking adventures. Both secondary beds offer ample closet space and plenty of room for personal style. The secondary bath offers a tiled shower. Escape to the gorgeous owner's retreat complete with deluxe bath and walk in closet. Host backyard cookouts or relax into the evening on the breezy private covered patio. 2X6 CONSTRUCTION; EXTENSIVE NEW HOME WARRANTY.
- Type:
- Single Family
- Sq.Ft.:
- 1,402
- Status:
- Active
- Beds:
- 3
- Lot size:
- 0.14 Acres
- Year built:
- 2024
- Baths:
- 2.00
- MLS#:
- 6778877
ADDITIONAL INFORMATION
Come experience this Beautiful BRAND NEW Home in a Highly Desirable West Valley location. Prime Corner Lot Backing HOA Common Area. Featuring countless upgrades such as 9' ceilings, Shaw tile flooring, Granite countertops in the kitchen. Whirlpool Stainless steel appliances including the refrigerator. White Shaker cabinets. Energy-efficient features throughout, programmable thermostat, gas water heater, gas range, Whirlpool washer & dryer. Spacious walk-in closet in owners suite. Front yard landscaping, covered patio in the backyard. Spectacular Mountain Views! Minutes from Verrado in a master-planned community featuring walking trails, greenbelts, neighborhood park with playground, soccer field, and volleyball court. Conveniently located near the I-10 and 303, top rated schools, shopping and dining!
- Type:
- Single Family
- Sq.Ft.:
- 2,272
- Status:
- Active
- Beds:
- 4
- Lot size:
- 0.1 Acres
- Year built:
- 2004
- Baths:
- 3.00
- MLS#:
- 6778856
ADDITIONAL INFORMATION
This splendid 4-bedroom, 2.5-bath home in Wigwam Creek boasts a private pool and 2,272 square feet of living space, featuring a front living/dining room, a separate family room adjoining the kitchen, and an upstairs loft. The kitchen is equipped with maple cabinets, granite countertops, stainless steel appliances, and a pantry. French doors open to the covered patio, private pool with travertine decking, and a low-maintenance backyard with desert landscaping and raised planter beds. Bedrooms are located upstairs, with the primary bedroom offering an en-suite bathroom with a dual-sink granite vanity, an oversized tiled shower with a rain showerhead, and a spacious walk-in closet. Additional amenities include new carpeting, sunscreens, a front security door, and a 2 car garage.
- Type:
- Apartment
- Sq.Ft.:
- 1,126
- Status:
- Active
- Beds:
- 3
- Lot size:
- 0.03 Acres
- Year built:
- 1972
- Baths:
- 2.00
- MLS#:
- 6778721
ADDITIONAL INFORMATION
Don't miss this rare opportunity to own a piece of real estate in the coveted area of OLD TOWN LITCHFIELD PARK. This place is ideal for both relaxation and entertaining. The Home has a direct view of the community pool, providing a serene backdrop for your everyday living. Beyond your doorstep, you'll find yourself in the heart of Litchfield Park, with an array of neighborhood features just a short walk away. From charming local shops and yummy restaurants to beautiful parks, walking trails and Lakes. This location offers the best of suburban living while still maintaining a close-knit community feel.
- Type:
- Townhouse
- Sq.Ft.:
- 950
- Status:
- Active
- Beds:
- 1
- Lot size:
- 0.02 Acres
- Year built:
- 2006
- Baths:
- 1.00
- MLS#:
- 6778718
ADDITIONAL INFORMATION
Make yourself at home in this charming townhome in Litchfield Park! The inviting living & dining room features plush carpet, neutral palette throughout, and a French door leading to a cozy balcony, creating a warm and welcoming vibe. Cook like a chef in the spotless kitchen, offering track lighting, ample white cabinetry, built-in appliances, and a two-tier breakfast bar. Sizable bedroom ensures restful nights and includes a walk-in closet for easy organization. Spend peaceful afternoons on the relaxing balcony while sipping your favorite beverage. Plus, the convenience of a 2-car garage adds extra appeal. This amazing deal will sell fast. Act now before it's gone!
- Type:
- Single Family
- Sq.Ft.:
- 3,371
- Status:
- Active
- Beds:
- 6
- Lot size:
- 0.15 Acres
- Year built:
- 2021
- Baths:
- 5.00
- MLS#:
- 6778292
ADDITIONAL INFORMATION
Stunning Toll Brothers Home in the Heart of Verrado Welcome to your dream home! This exquisite 6-bedroom, 4.5-bathroom residence boasts over 3,300 sq. ft. of luxurious living space, nestled in the highly sought-after community of Verrado. With a fantastic location near supermarkets and expanding retail options, convenience is at your fingertips. As you enter, you'll be captivated by the 10-foot ceilings that create an open and airy atmosphere. The gourmet kitchen is a chef's delight, featuring a 36-inch cooktop, custom cabinets, and elegant quartz countertops. The large living room is perfect for entertaining, complete with sliding glass doors that seamlessly blend indoor and outdoor spaces. Step outside to your private oasis, where a new pool awaits, surrounded by synthetic turf for easy maintenance. The owner's suite is conveniently located on the main floor, offering a tranquil retreat at the end of the day. This home also includes a spacious 3-car garage and energy-efficient solar panels. Don't miss out on this gem in Verrado, where modern luxury meets community charm. Discover the lifestyle that awaits you!
- Type:
- Single Family
- Sq.Ft.:
- 1,475
- Status:
- Active
- Beds:
- 3
- Lot size:
- 0.12 Acres
- Year built:
- 2003
- Baths:
- 2.00
- MLS#:
- 6778200
ADDITIONAL INFORMATION
Seller will give $10,000 Closing Costs with full price offer! Home has a split plan and is situated in a prime location! The home has tile throughout the traffic areas & primary bedroom and carpet in the two guest bedrooms. 6 year old AC unit and fresh interior paint! Enjoy the convenience of nearby shopping within walking distance and the added privacy of having no homes directly behind. The area boasts excellent schools and easy access to the freeways. Recreational opportunities abound with nearby parks, walking and biking paths, and proximity to various spring training facilities. Plus, you're just minutes away from Westgate, State Farm Stadium, outlet malls, casinos, and more. Ideal for military families, it's also close to Luke AFB. Don't miss out on this fantastic opportunit
- Type:
- Other
- Sq.Ft.:
- 1,720
- Status:
- Active
- Beds:
- 3
- Lot size:
- 2.08 Acres
- Year built:
- 2004
- Baths:
- 2.00
- MLS#:
- 6778032
ADDITIONAL INFORMATION
Prominent 303 Corridor location with amazing developmental potential. The fast growing 303 Corridor boasts industries such as Amazon, Walmart, Best Buy, FedEx, & UPS. This esquestrian property is located less than a mile from state route 303 and currently is being used as a boarding & lesson facility with an established client base. Three bedroom/two bath manufactured home. Property includes 29 large, covered stalls, multiple turnouts with shades, large lit round pen, four horse motorized hotwalker, two tack rooms, & a five-ton pellet bin. No HOA
$1,200,000
3308 N 190TH Drive Litchfield Park, AZ 85340
- Type:
- Single Family
- Sq.Ft.:
- 3,520
- Status:
- Active
- Beds:
- 5
- Lot size:
- 1 Acres
- Year built:
- 2004
- Baths:
- 4.00
- MLS#:
- 6777544
ADDITIONAL INFORMATION
Situated on a cul-de-sac in the gated Litchfield Farms community, this 5-bed, 3.5-bath home on over an acre blends luxury with versatility. The property includes an 1,800 sqft shop with a 450 sqft guest quarter featuring separate AC, heat, a sink & full bath. Two large bay doors are controlled with a smart garage door opener system & camera. Property includes a 40+ ft gated RV parking & additional RV parking with hookups. The interior features tile & wood flooring throughout. The master suite offers a jetted tub, stone-tiled shower, & dual walk-in closets. There is a theater room with surround sound, billiards room, sauna, owned 9.6 kW solar, & two balconies with mountain views! Lushly landscaped backyard with putting green, pool, jacuzzi, built-in BBQ, and fire pit—your paradise awaits!
- Type:
- Single Family
- Sq.Ft.:
- 2,781
- Status:
- Active
- Beds:
- 4
- Lot size:
- 1.03 Acres
- Year built:
- 2003
- Baths:
- 3.00
- MLS#:
- 6777325
ADDITIONAL INFORMATION
Experience luxury in this stunning 4-bed, 2.5-bath home, featuring a spacious open floor plan & elegant vaulted ceilings. Nestled on over an acre, the backyard is a true sanctuary designed for ultimate relaxation. Located in a quiet, gated community, this home boasts a bright, inviting kitchen that seamlessly opens to a spacious great room, as well as a formal living area, perfect for both daily living & entertaining. The versatile bedroom or office space offers abundant natural light & privacy. Retreat to the primary suite, complete w/ a garden tub, separate shower, & a walk-in closet all part of an ideal split floor plan for added privacy. Step outside onto a full-length covered patio, leading to a beautiful pergola & a custom pool inviting you to unwind. Walls are no longer orange.
- Type:
- Townhouse
- Sq.Ft.:
- 1,981
- Status:
- Active
- Beds:
- 3
- Lot size:
- 0.15 Acres
- Year built:
- 1979
- Baths:
- 3.00
- MLS#:
- 6777464
ADDITIONAL INFORMATION
This ''In the Park'' in Litchfield Park gem has NO HOA and features 3 bedrooms and 3 bathrooms in a prime location! You'll love the excellent schools, nearby parks, and the walkable charm of Old Litchfield, including cafes and the Wigwam resort. The home boasts two primary bedrooms, each with ensuite bathrooms, making it perfect for guests or family. Enjoy a private backyard and additional slab space for golf cart parking behind the 2-car garage. With solar panels leased at just $45 per month—an incredible deal!—and updated windows from 2013, NEW Heat-pump in 2022, this home combines comfort and efficiency. The layout includes two bedrooms on the main floor and a third upstairs, complete with a loft area that can serve as an office or workspace. Don't miss out on this one!
- Type:
- Single Family
- Sq.Ft.:
- 2,140
- Status:
- Active
- Beds:
- 4
- Lot size:
- 0.19 Acres
- Year built:
- 2020
- Baths:
- 3.00
- MLS#:
- 6777098
ADDITIONAL INFORMATION
Beautifully appointed home featuring 4 bedrooms, 2.5 bathrooms, and a 3 car tandem garage situated on a premium corner lot with welcoming views of the nearby White Tanks. The well designed split floor plan offers maximum privacy with the primary bedroom separate from the 3 secondary bedrooms. Entire interior freshly painted and thoughtfully designed with wood-look tile, impressive light fixtures and plenty of natural light. Kitchen boasts a large island, stainless steel appliances, gas range, a beverage cooler, quartz counters and modern white cabinets. Step into the oversized low maintenance backyard to find a patio with a large grassy area perfect for entertaining or for kids to play.
- Type:
- Single Family
- Sq.Ft.:
- 3,910
- Status:
- Active
- Beds:
- 5
- Lot size:
- 0.21 Acres
- Year built:
- 2015
- Baths:
- 5.00
- MLS#:
- 6776960
ADDITIONAL INFORMATION
Looking for an exceptional 5 bedrooms, 4.5 baths with a beautiful pool in Litchfield Park? Let's start in the chef's kitchen with granite countertops, high end cabinets, upgraded stainless steel appliances, gas cooktop, oversized kitchen island with farmhouse sink. butler pantry plus large walking pantry. Master suite is spacious with a resort style bath. One bedroom downstairs with its own bath. Amazing backyard with a large sparkling pool and gazebo for all your entertainment needs. Backs to the community park. Close to shopping, loop 303, schools. Luke air force base and so much more.
- Type:
- Other
- Sq.Ft.:
- 1,152
- Status:
- Active
- Beds:
- 3
- Year built:
- 2016
- Baths:
- 2.00
- MLS#:
- 6776803
ADDITIONAL INFORMATION
8 year old 3 bedroom, 2 bath home in Litchfield Village on a corner lot. Only 1 lot from the community pool and recreation center. Large covered patio area. Very clean, quiet and easy living. Homes in this price range go quickly, so hurry on over. Appliances included. Easy viewings on ARMLS lockbox.
$582,856
4477 N 200th Lane Buckeye, AZ 85340
- Type:
- Single Family
- Sq.Ft.:
- 2,569
- Status:
- Active
- Beds:
- 3
- Lot size:
- 0.18 Acres
- Year built:
- 2024
- Baths:
- 3.00
- MLS#:
- 6776603
ADDITIONAL INFORMATION
KITCHEN: Painted Gray Cabinetry and tile backsplash, Gas GE Profile 36'' stainless steel Cooktop with wall oven, Quartz Countertops, Extended Island, Box-in for 36'' refrigerator. FLOORING: 6X36 Wood look and upgraded carpet & pad. INCLUDED OPTIONS: Spanish exterior, Bonus Room, Super Laundry Room and Pre-plumb for soft water loop. Stain Nickle door hardware with 6 panel Rockport doors.
- Type:
- Single Family
- Sq.Ft.:
- 3,715
- Status:
- Active
- Beds:
- 4
- Lot size:
- 0.42 Acres
- Baths:
- 5.00
- MLS#:
- 6763417
ADDITIONAL INFORMATION
Stunning Custom Home Coming Soon!! Estimated completion in early 2025, with options still available to personalize the interior finishes. As well as options to choose your fully landscaped front and back yard! This home will feature luxurious craftsmanship and custom details throughout. Your family & friends will enjoy the stunning pool. Reach out for a detailed PDF of the premium features included!
- Type:
- Single Family
- Sq.Ft.:
- 2,048
- Status:
- Active
- Beds:
- 4
- Lot size:
- 0.12 Acres
- Year built:
- 2023
- Baths:
- 3.00
- MLS#:
- 6775560
ADDITIONAL INFORMATION
Discover the charm of this fantastic 4-bedroom home in Canyon Views! Starting with a low-care landscape and a 2-car garage w/paver driveway. You'll love the desirable great room paired with modern light fixtures, neutral paint, and tile flooring t/out for easy maintenance. The open-concept kitchen boasts SS appliances, granite counters, quartz backsplash, a walk-in pantry, staggered shaker cabinetry, and an island w/breakfast bar. Cozy den for an office! Large main bedroom has a spotless ensuite with dual sinks & a walk-in closet. One other bedroom, with its own full bathroom, makes it a main bedroom as well. Outback, you have a covered patio and so much room for entertaining. NO neighbors behind! Enjoy the mountain views, offering an amazing backdrop for your living experience! Just WOW!
- Type:
- Single Family
- Sq.Ft.:
- 1,614
- Status:
- Active
- Beds:
- 3
- Lot size:
- 0.22 Acres
- Year built:
- 1974
- Baths:
- 2.00
- MLS#:
- 6775129
ADDITIONAL INFORMATION
Within the highly desirable Old Litchfield Park you will find this tastefully updated 3 bedroom 2 bath home with Pool and No HOA. Upon arrival you will notice the block construction, mature shade trees and large patio/seating area. At entry the vaulted ceilings, wood plank style floor tile and sunlight shining through upgraded dual pane windows with real wood plantation shutters will invite you in. Remodeled kitchen boasts granite countertops, stainless steel appliances, a farmhouse sink and backyard pool view. Owner's suite includes walk-in closet, built in vanity and large slider door with direct backyard access. Other interior features include multiple living areas, neutral paint throughout and inside laundry. Outback you will find a desert oasis ready for relaxation and... entertainment with newly resurfaced pool, refinished cool decking, covered patio, multiple seating areas and plenty of grass for pets or play. Other exterior features include storage shed, on roof solar and north/south exposure. Area features and activities in and around Old Litchfield Park include Wigwam Resort, golf, neighborhood lake, multiple parks with playgrounds, restaurants, tennis courts, basketball courts, library, community pool and recreation center.Welcome Home!
- Type:
- Single Family
- Sq.Ft.:
- 2,199
- Status:
- Active
- Beds:
- 3
- Lot size:
- 0.14 Acres
- Year built:
- 2021
- Baths:
- 3.00
- MLS#:
- 6775026
ADDITIONAL INFORMATION
Welcome to your dream home! This beautifully designed 3-bedroom, 3 bathroom residence, complete with a versatile FLEX room, offers 2,199 sq ft of luxurious living space. Perfectly situated in the desirable Verrado East community, this home boasts tile flooring in all the main areas, enhancing both style and durability. Step into the gourmet kitchen, featuring upgraded fixtures and ample counter space, perfect for culinary enthusiasts. The open-concept layout seamlessly connects the kitchen to the spacious living and dining areas, making it ideal for entertaining or relaxing with family. The backyard is a true oasis, providing private retreat with very low maintenance. Enjoy leisurely afternoons on your own putting green. This is your chance to own in Verrado East, fully move in ready!
- Type:
- Single Family
- Sq.Ft.:
- 1,323
- Status:
- Active
- Beds:
- 3
- Lot size:
- 0.1 Acres
- Year built:
- 2003
- Baths:
- 2.00
- MLS#:
- 6767912
ADDITIONAL INFORMATION
Come check out this charming 3-bedroom, 2-bathroom home in a great community in Litchfield park. The house features an open floor plan, sizable bedrooms and a 2 car garage. Recently updated flooring along with a year old A/C and water heater. Close to Luke AFB, schools, dining, shopping and sporting venues. Don't miss out on this amazing home!
- Type:
- Single Family
- Sq.Ft.:
- 1,498
- Status:
- Active
- Beds:
- 3
- Lot size:
- 0.13 Acres
- Year built:
- 1971
- Baths:
- 2.00
- MLS#:
- 6774702
ADDITIONAL INFORMATION
Discover a prime investment opportunity with this trendy and beautifully updated home in the heart of Litchfield Park. With unbeatable proximity to local amenities and attractions, it's just steps from vibrant dining, The Wigwam Resort's golf, tennis, and spa facilities, as well as the upcoming Litchfield Square development. This home offers what should top every buyer's list—location! With no HOA and a sparkling pool, it's perfect for those seeking a vacation rental or second home investment. Experience the charm of small-town living, paired with modern conveniences and endless entertainment nearby. Don't miss out on this rare opportunity to own a home that combines both lifestyle and investment potential, in one!
- Type:
- Single Family
- Sq.Ft.:
- 2,929
- Status:
- Active
- Beds:
- 5
- Lot size:
- 0.13 Acres
- Year built:
- 2023
- Baths:
- 3.00
- MLS#:
- 6773876
ADDITIONAL INFORMATION
This spacious two-story home offers 2,929 sq/ft of comfortable living space and boasts neutral-colored walls, tile and carpet flooring in all the right places, and energy efficient dual-pane windows. The kitchen is well-equipped with granite counters, plenty of cabinet space, and stainless steel appliances. Upstairs is a versatile loft along with the owner's suite and additional bedrooms. Lastly, a 2-car garage and owned security system complete this beautiful, functional home!
$1,080,000
980 Castillo Drive Litchfield Park, AZ 85340
- Type:
- Single Family
- Sq.Ft.:
- 2,456
- Status:
- Active
- Beds:
- 4
- Lot size:
- 0.36 Acres
- Year built:
- 1970
- Baths:
- 3.00
- MLS#:
- 6772754
ADDITIONAL INFORMATION
**HOME COMPLETELY REMODELED THROUGHOUT WITH OWNED SOLAR & SOLAR HEATED POOL OPTION FOR YOUR WINTER ENJOYMENT!! COME SEE THIS BEAUTIFUL HOME IT'S UNIQUE CHARACTER WILL IMPRESS! UPGRADES INCLUDE NEW FLOORING, ALL BATHROOMS REDONE WITH BLUETOOTH SPEAKER LIGHTING, KITCHEN + COUNTERTOPS, NEW PAINT IN THE INTERIOR & EXTERIOR, NEW ABS SEWER PIPING FROM MAIN SEWER TO HOUSE, NEW FLAT ROOF & TILES AND SO MUCH MORE! PRIME LOCATION - PROPERTY IS WITHIN WALKING DISTANCE OF GOLF COURSE + NEAR SPRING TRAINING BASEBALL FIELDS, RESTAURANTS, SHOPPING AND MUCH MORE. **THIS WARM, WELCOMING, BEAUTIFUL HOME WILL NOT LAST! IT'S A MUST SEE!!
- Type:
- Other
- Sq.Ft.:
- 980
- Status:
- Active
- Beds:
- 2
- Lot size:
- 0.02 Acres
- Year built:
- 1984
- Baths:
- 2.00
- MLS#:
- 6772555
ADDITIONAL INFORMATION
Check out this beautifully maintained ALL AGES Park!! This 2 bedroom 2 bathroom home was updated in 2021 with new duct work, new siding, new AC system, new bathrooms, new flooring, and new kitchen! It features vaulted ceilings in the great room and is steps away from the rec center and community pool. Indoor laundry room with washer and dryer. This will go fast, priced to sell!!

Information deemed reliable but not guaranteed. Copyright 2025 Arizona Regional Multiple Listing Service, Inc. All rights reserved. The ARMLS logo indicates a property listed by a real estate brokerage other than this broker. All information should be verified by the recipient and none is guaranteed as accurate by ARMLS.
Litchfield Park Real Estate
The median home value in Litchfield Park, AZ is $519,200. This is higher than the county median home value of $456,600. The national median home value is $338,100. The average price of homes sold in Litchfield Park, AZ is $519,200. Approximately 76.07% of Litchfield Park homes are owned, compared to 15.4% rented, while 8.53% are vacant. Litchfield Park real estate listings include condos, townhomes, and single family homes for sale. Commercial properties are also available. If you see a property you’re interested in, contact a Litchfield Park real estate agent to arrange a tour today!
Litchfield Park, Arizona 85340 has a population of 6,656. Litchfield Park 85340 is more family-centric than the surrounding county with 39.94% of the households containing married families with children. The county average for households married with children is 31.17%.
The median household income in Litchfield Park, Arizona 85340 is $94,844. The median household income for the surrounding county is $72,944 compared to the national median of $69,021. The median age of people living in Litchfield Park 85340 is 45.1 years.
Litchfield Park Weather
The average high temperature in July is 105.8 degrees, with an average low temperature in January of 43.1 degrees. The average rainfall is approximately 9.1 inches per year, with 0.1 inches of snow per year.
