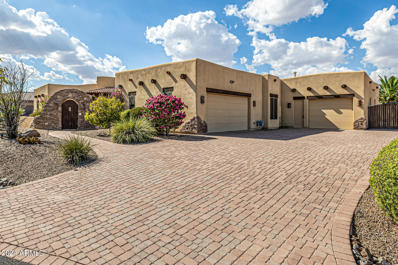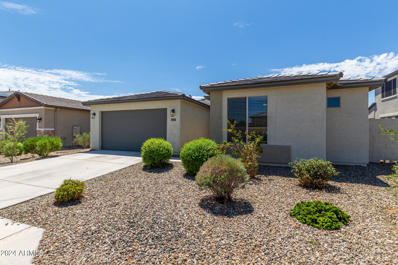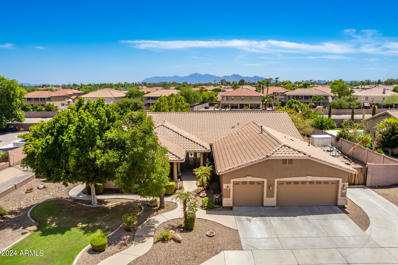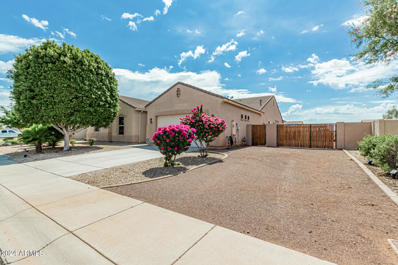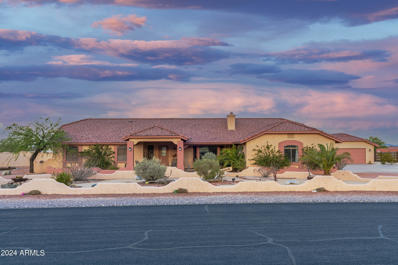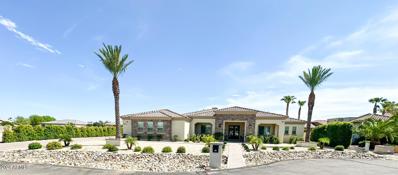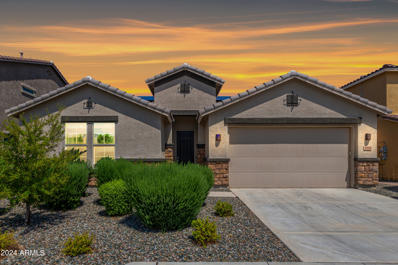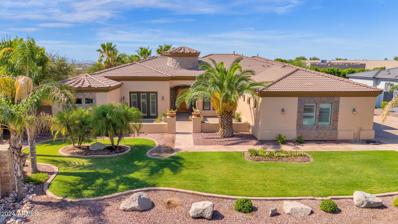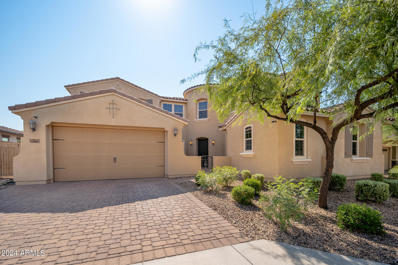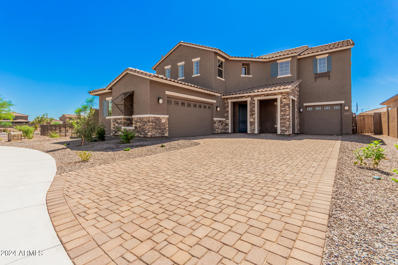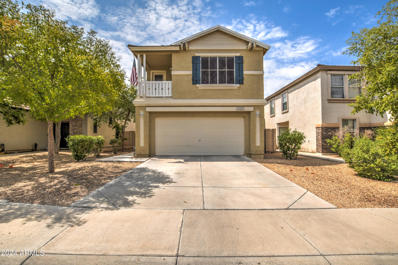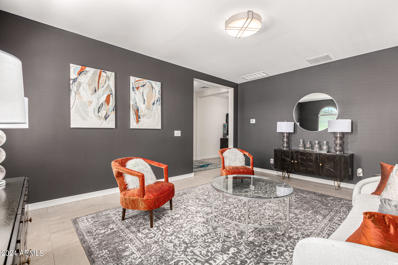Litchfield Park AZ Homes for Sale
- Type:
- Single Family
- Sq.Ft.:
- 1,800
- Status:
- Active
- Beds:
- 2
- Lot size:
- 0.13 Acres
- Year built:
- 2000
- Baths:
- 2.00
- MLS#:
- 6747586
ADDITIONAL INFORMATION
Welcome to Luxury Living in an Exclusive Gated Community. Come view your fully remodeled dream home in our prestigious gated community, featuring a gorgeous 2-bedroom, 2 -bath residence with a den. This beautifully designed home features modern updates such as Spanish Porcelain flooring, Porcelain countertops, and even walk-in Marble showers with seated areas in both showers! As you step inside, you'll feel the love that was put into this home as it carries a cozy, warm feeling while still upholding a very modern and elegant interior. This home is ideal for both casual dining and entertaining guests with its custom built in dining table & butler's kitchen. This is not all this property features as you'll be able to enjoy your jacuzzi that is amazing for hosting or just giving yourself some personal relaxing time! Living in this gated community ensures privacy and security. The security cameras that are conveying with the home will also give you that reassurance needed as you're able to view your outside premises with one touch of a button! Don't miss out on this amazing opportunity to make this house, your home!
- Type:
- Single Family
- Sq.Ft.:
- 2,793
- Status:
- Active
- Beds:
- 3
- Lot size:
- 0.21 Acres
- Year built:
- 2024
- Baths:
- 3.00
- MLS#:
- 6747322
ADDITIONAL INFORMATION
his open-concept, 2,773 square foot home has the perfect amount of space to in all the right places and is located on a N/S 9,100 square foot homesite with no neighbors directly behind and an 8' double gate. 3 bedrooms + study + retreat. 4 car tandem garage provides much desired storage space. The extended covered patio gives you extra room for outdoor entertainment and backyard is large enough for a pool. Gourmet kitchen with gas cooktop, upgraded cabinets and countertops with custom backsplash, upgraded flooring; 2X6 CONSTRUCTION; NEW HOME WARRANTY.
- Type:
- Single Family
- Sq.Ft.:
- 4,241
- Status:
- Active
- Beds:
- 4
- Lot size:
- 0.39 Acres
- Year built:
- 2007
- Baths:
- 4.00
- MLS#:
- 6741801
ADDITIONAL INFORMATION
WELCOME HOME to this breathtaking, 4241 sq ft, custom-built Hacienda style home, in the exclusive gated community of Russell Ranch. Enter the through a rustic arched gateway and take in the private courtyard that features lovely landscaping and a beautiful water feature. The split, open concept floor plan includes high ceilings, exposed wood beams, built-ins. . The kitchen has chiseled granite counters, an island, a large buffet, a gas range, and a spacious pantry. The Primary Bedroom is a cozy retreat that includes a stone fireplace, beautiful built-ins, walk in closet and a stunning tiled bathroom. Bedrooms 2 & 3 each have en suites and walk-in closets. Bedroom 4 would make an ideal craft or exercise room. The den/office is spacious and perfectly situated at the front of the house. The backyard oasis was made for entertaining with a charming Palapa, a built in outdoor kitchen and fire pit. Take a dip into the Pebble Tec pool and spa with three cascading waterfalls and a Baja step. Keep cool on those hot summer days with a pro-grade misting system. The extended 3rd car garage can accommodate a boat and includes dual access doors for easy yard equipment and tool storage. This meticulously maintained home sits on nearly half an acre and is a MUST SEE!
- Type:
- Single Family
- Sq.Ft.:
- 2,309
- Status:
- Active
- Beds:
- 3
- Lot size:
- 0.17 Acres
- Year built:
- 2020
- Baths:
- 2.00
- MLS#:
- 6735352
ADDITIONAL INFORMATION
** $25K BUYER CONCESSION ** LOW UTILITIES SOLAR *** $15K+ LESS THEN NEW BUILD. Use concession to buy down interest rate. Lightly lived in home has it all. Quality Built with Upgrades throughout, Ideal Floorplan, Spacious 3-car Garage and LOW ENERGY COSTS with 8.375 kw SOLAR SYSTEM. average electric including solar lease is less then $200 a month. Owner put over $20K in upgrades from Builder and $$$ after closing including plank tile flooring throughout main living area. Kitchen has S/S appliances, upgraded Quartz countertops with undermount sink, wiring for 3 pendent lights over Kitchen island. Upgraded cabinets with crown molding. Upgraded exterior slider at Great Room. Added water softener loop Upgraded tile throughout including Main ensuite shower. Ideal location close to new school, shopping, hiking trails, parks, etc.
- Type:
- Single Family
- Sq.Ft.:
- 3,749
- Status:
- Active
- Beds:
- 5
- Lot size:
- 0.41 Acres
- Year built:
- 2003
- Baths:
- 4.00
- MLS#:
- 6745941
ADDITIONAL INFORMATION
This fantastic 5 bed, 3 bath residence now on the market is the one for you! Gated Community! 2 BRAND NEW AC UNITS, OWNED SOLAR!!! New water heater as well. Great curb appeal, with a large pool, covered patio, manicured grass landscape, 3 car garage, RV gate, and a welcoming front porch! Inside you will find a sizeable living area and formal dining room to delight your guests. Vaulted ceilings, soft carpet in all the right places, stylish columns, wooden shutters, and designer palette throughout! You'll also find a cozy family room and an open den ideal for an office or reading nook. The luxurious kitchen is comprised of redone white cabinetry w/crown moulding, a pantry, granite counters, built-in appliances such as dual wall oven, and a lovely breakfast bar. End your busy day in the primary bedroom, boasting private outdoor access, a walk-in closet, and a full ensuite w/dual sinks. Finally, the expansive backyard includes a covered patio, attached pergola, flagstone seating area, a fire pit, a convenient storage shed, and a sparkling blue pool! Your new home is waiting for you, act now!
- Type:
- Single Family
- Sq.Ft.:
- 2,919
- Status:
- Active
- Beds:
- 4
- Lot size:
- 0.81 Acres
- Year built:
- 1997
- Baths:
- 3.00
- MLS#:
- 6745440
ADDITIONAL INFORMATION
ENTERTAINERS DREAM HOME in the desirable Litchfield Vista Views neighborhood! Resort style back yard oasis with a sparkling pool, gas fireplace, built in BBQ, firepit, walking trail, putting green, large covered patio, lush landscaping, and fruit trees. Step inside to an open floor plan perfect for gatherings with family and friends, 10+ ft ceilings throughout, and a warm and inviting color palette. Stunning kitchen with a large island, granite countertops, gas stove, and SS appliances. Cozy up to the ambiance of the gas fireplace in the family room at the end of a long day and watch the beautiful Arizona sunsets. Plantation shutters throughout the home and a separate entrance off the guest bedroom. 3 car garage with built in cabinets and RV gate/parking. This home has it all and sits on .8 acres! Exterior painted 2023, solar panels installed 2022, NEW AC UNITS 2021, and small garage door replaced 2024. Surround sound inside and on back patio! SELLER IS OFFERING A $20,000.00 BUYER CREDIT with a reasonable offer - a perfect opportunity to assist with closing costs or a mortgage rate buy down!
- Type:
- Single Family
- Sq.Ft.:
- 2,605
- Status:
- Active
- Beds:
- 4
- Lot size:
- 0.13 Acres
- Year built:
- 2022
- Baths:
- 4.00
- MLS#:
- 6744804
ADDITIONAL INFORMATION
Not often a Pulte home is for sale! This home offers 4 beds, 3.5 bathrooms with a Jr Suite upstairs! The tastefully designed interior features soothing paint tones, tall ceilings, wood-plank tile flooring, and a formal living room perfect for entertaining guests. Step into the impeccable great room filled with abundant natural light through expansive windows & two sliding glass doors. Spotless kitchen has a gas cooktop, a wall oven, quartz counters, recessed lighting, gray wood cabinetry, and an island with a breakfast bar. Upstairs, the well-sized loft is ideal for a hobby space! The main retreat showcases a soft carpet, a private bathroom, and a walk-in closet. The home's elegance extends outdoors to the tranquil backyard with a covered patio. Don't miss out
- Type:
- Single Family
- Sq.Ft.:
- 3,371
- Status:
- Active
- Beds:
- 6
- Lot size:
- 0.15 Acres
- Year built:
- 2022
- Baths:
- 5.00
- MLS#:
- 6744299
ADDITIONAL INFORMATION
Entertainers Dream! Ho Ho Home for the Holidays. 6 Bedrooms (2 on main floor) 4.5 Bathrooms Exquisite living spaces inside and out. Year -round relaxation awaits in the backyard oasis featuring a Heated New Pebbletec pool and cooking cabana. Misters, privacy, shade and fun! Chef's Culinary Cooking dream exists inside and outside with an abundance of cabinets and storage including separate coffee bar and wet bar. Owned Solar for peace of mind when you need it. Verrado is known for its strong sense of community, Like a Hallmark Movie w/ picturesque streetscapes with lush parks, resort style pools, championship golf clubs, playgrounds, farmers markets, outdoor concerts and active lifestyle with close knit charm. Bring your offer today so you can be Home for the HOLIDAY
- Type:
- Townhouse
- Sq.Ft.:
- 1,896
- Status:
- Active
- Beds:
- 2
- Lot size:
- 0.12 Acres
- Year built:
- 2019
- Baths:
- 2.00
- MLS#:
- 6744120
ADDITIONAL INFORMATION
Nestled within the impressive gated Wigwam Golf Community, this single-story townhome is a haven of elegance and comfort. With two spacious bedrooms, a versatile den, and a thoughtful layout, this home offers a unique blend of style and functionality. Upon entering, you are greeted by a warm, inviting living area that flows seamlessly into a well-appointed kitchen. The kitchen, equipped with modern appliances and ample counter space, is perfect for both casual meals and entertaining guests. The two bedrooms offer a tranquil retreat, each spacious and filled with natural light. The master suite is particularly impressive, featuring ample storage and a luxurious bathroom that promises relaxation. Adding to the home's appeal is a versatile den, which could serve as a home office... a library, or a cozy entertainment room. This additional space provides flexibility to cater to your lifestyle needs. Outside, the property is equally inspiring. The meticulously maintained landscape adds to the home's curb appeal, while the community's amenities, including the renowned Wigwam Golf Course, promise a lifestyle of leisure and convenience. This townhome is more than just a place to live, it's a sanctuary where comfort meets elegance, making it a perfect place to call home.
- Type:
- Single Family
- Sq.Ft.:
- 2,927
- Status:
- Active
- Beds:
- 4
- Lot size:
- 0.26 Acres
- Year built:
- 2012
- Baths:
- 3.00
- MLS#:
- 6743916
ADDITIONAL INFORMATION
Your dream home is waiting for you! Discover this exquisite 4-bedroom, 3-bath residence equipped with a 3-car garage, an RV gate, and a welcoming courtyard., a soothing palette, blinds for privacy, and a blend of plush carpeting and tile flooring. The great room offers a cozy setting for intimate gatherings with loved ones. The delightful kitchen features granite counters, Cherry wood type cabinetry with crown 4'' molding and pull out drawers, recessed lighting, stainless steel appliances, a pantry, and an island with a breakfast bar for casual dining. You'll also find a den, perfect for an office or lounge. The serene main bedroom boasts direct backyard access, an ensuite with dual sinks, and a convenient walk-in closet.Play Pool with Travertine Tile, Synthetic grass, And Gazebo . Venture outside to an enchanting backyard, complete with a covered patio, travertine pavers, a charming gazebo, pristine artificial turf, and a refreshing pool. Make this gem yours now!
- Type:
- Single Family
- Sq.Ft.:
- 1,672
- Status:
- Active
- Beds:
- 3
- Lot size:
- 0.22 Acres
- Year built:
- 1968
- Baths:
- 3.00
- MLS#:
- 6743546
ADDITIONAL INFORMATION
Welcome to this beautifully remodeled 3-bedroom, 2.5-bath home in the highly sought-after neighborhood of Old Litchfield Park. This exceptional property offers NO HOA and is short-term rental friendly, making it an ideal choice for both homeowners and investors. The home features exquisite Spanish-inspired touches throughout, offering a unique blend of elegance and comfort. In 2024, the kitchen and bathrooms were fully remodeled with designer touches that elevate every space. The heart of the home is the spacious eat-in kitchen, perfect for family gatherings and entertaining. It boasts a walk-in pantry, a convenient pot-filler faucet over the stove, and ample space for all your culinary needs. Adjacent to the kitchen is a separate office, ideal for remote work or as a quiet study. The primary suite is a true retreat, featuring a remodeled bathroom with a large, luxurious shower that adds a touch of spa-like serenity. The living area is highlighted by a beautifully designed fireplace, creating a warm and inviting atmosphere. Step outside to discover two stunning new pergolas on both the front and back patios, perfect for outdoor dining and relaxation. The property also features a beautifully crafted designer side gate that enhances the home's curb appeal. The large diving pool offers a perfect oasis for relaxation and entertainment. This home has been maintained, with a newer flat roof, hot water heater, and pool pump all replaced in 2020, ensuring peace of mind for years to come. Located just a short walk from Stagg's Park, Litchfield's Lake, the Recreational Center, and the iconic Wigwam Resort, this home offers a perfect balance of luxury and convenience. Don't miss the opportunity to make this exceptional property your own!
- Type:
- Single Family
- Sq.Ft.:
- 2,560
- Status:
- Active
- Beds:
- 5
- Lot size:
- 2.54 Acres
- Year built:
- 1994
- Baths:
- 3.00
- MLS#:
- 6742933
ADDITIONAL INFORMATION
Discover beauty and comfort in this stunning equine estate, perfectly situated on 2.5 serene acres in the heart of Beautiful AZ Estates. This amazing residence boasts 5 spacious bedrooms and 3 well-appointed bathrooms, designed for both relaxation and functionality. Step into an expansive open floor plan where the large living spaces are highlighted by vaulted ceilings and beautiful tile floors. The oversized kitchen features gorgeous granite countertops, a walk-in pantry, and seamlessly flows into the family room, ideal for entertaining and family gatherings. The master suite offers a private seating area and an impressive walk-in closet, while each additional bedroom ensures ample space and comfort. The oversized laundry room, cleverly designed to double as a bathroom, adds to the home's versatility and convenience. Enjoy breathtaking mountain views and sunsets from virtually every room, with large windows that frame the picturesque landscape. Outside, the property is a true retreat. The well landscaped grounds showcase a sparkling swimming pool, patios, lawn and relaxing spa, creating the perfect backdrop for outdoor enjoyment. For equine enthusiasts, the horse facility is a standout feature, complete with, covered corrals, a turnout area, and a round pen. A 4-car garage provides abundant storage and space, rounding out this exceptional home. Whether you're relaxing by the fireplace, soaking in the views, or enjoying the numerous outdoor amenities, this estate offers an unparalleled living experience.
- Type:
- Single Family
- Sq.Ft.:
- 3,265
- Status:
- Active
- Beds:
- 4
- Lot size:
- 0.33 Acres
- Year built:
- 2005
- Baths:
- 3.00
- MLS#:
- 6742507
ADDITIONAL INFORMATION
Winner of BEST HOME ON TOUR in Litchfield Park! This Beautifully Remodeled 4-bed, 3-bath home on 1/3rd acre offers 3,265 sq. ft. of luxury living**Ideal for families, professionals, or retirees, this home features a Gourmet Kitchen w/Granite countertops, Stainless Steel appliances, and Large island**Spacious Master Suite boasts a large walk-in shower, soaking tub, and walk-in closet**No Texture SMOOTH WALLS! NewTile, New Fixtures, Brand new Trane HVAC System**Enjoy the low-maintenance backyard w/4-hole Putting Green**3-car tandem garage, RV gate/RV parking is allowed!!**Close Proximity to top-rated schools, Golf, &Shopping**Seller offering Rate Buy Down/Closing Cost Assistance**See This Beauty Today!**This Home Qualifies for 1% credit towards rate/closing costs see lender flyer attached
- Type:
- Single Family
- Sq.Ft.:
- 3,798
- Status:
- Active
- Beds:
- 4
- Lot size:
- 0.38 Acres
- Year built:
- 2006
- Baths:
- 4.00
- MLS#:
- 6742054
ADDITIONAL INFORMATION
This floorplan is truly one of a kind! Elegant entrance w/ fountain & stunning custom door, complemented by designer touches throughout. Details like two-way fireplaces, niches, and abundant storage areas. The gourmet kitchen is a chef's dream, showcasing granite counters, a huge walk-in pantry, staggered cabinetry, a travertine backsplash, sleek high-end appliances, gas cooktop, complete w/pot filler. The butler's pantry even has a wine rack! The main suite serves is a spa-like retreat, featuring a sitting area, a walk-in shower, and two spacious master closets. A fireplace adds ambiance to both the bedroom and bath. Teen suite w/game room and 2 additional bedrms. 2nd Master w/own private entrance! Lovely Backyard w/putting green, custom fountain, RV hookup, gardens and pet enclosure! Personally one of the best floorplans I have seen! Outside storage shed, custom lighting changes color, energy efficiency with 1 newer A/C. Large laundry room with tons of cabinets. This home has so much storage, there are so many details that make this a very RARE find! Check out the price per sqft compared to others in the area! Great Value for this luxury home.
- Type:
- Single Family
- Sq.Ft.:
- 3,244
- Status:
- Active
- Beds:
- 5
- Lot size:
- 0.43 Acres
- Year built:
- 2020
- Baths:
- 4.00
- MLS#:
- 6740239
ADDITIONAL INFORMATION
Stunning Home with Modern Luxuries and Entertainer's Dream Spaces! Discover this exquisite 5 bedroom, 3.5 bath home nestled in the beautiful gated community of Russell Ranch, on a premium cul-de-sac lot. The property features an oversized 3 car garage, perfect for all your storage needs. Enjoy the flexibility of RV or casita potential with pre-installed plumbing. Inside, custom shutters adorn every window, enhancing both privacy and elegance. The expansive great room offers a perfect setting for gatherings and holiday celebrations. The home also boasts impressive front & back patios, ideal for entertaining or simply relaxing. Front & back landscape lighting, with customizable color options, adds a touch of sophistication to your outdoor spaces. Don't miss out on this exceptional property.
- Type:
- Single Family
- Sq.Ft.:
- 2,522
- Status:
- Active
- Beds:
- 4
- Lot size:
- 0.17 Acres
- Year built:
- 2019
- Baths:
- 3.00
- MLS#:
- 6740520
ADDITIONAL INFORMATION
The search is finally over! This incredible property overlooking dreamy mountain views is the one! Featuring a charming front yard, stone detailing, and 3-car garage. An inviting hallway ushers you to the immaculate open layout filled with abundant natural. The home exudes elegance with its high ceilings, neutral paint, and sleek wood-plank tile flooring. The gourmet kitchen is designed with SS appliances, granite counters, handsome wood cabinetry w/crown molding, a walk-in pantry, and a sizable island with a breakfast bar. Don't miss the practical den with a double-door entry! Unwind after a hard day's work in the main bedroom offering a full ensuite with dual vanities. Soft carpeting in all bedrooms for added comfort! The large backyard has trees, a hot tub, and a covered patio. Hurry!
- Type:
- Single Family
- Sq.Ft.:
- 4,114
- Status:
- Active
- Beds:
- 4
- Lot size:
- 0.39 Acres
- Year built:
- 2005
- Baths:
- 5.00
- MLS#:
- 6734160
ADDITIONAL INFORMATION
This is your opportunity to live in desirable gated custom home community of Russell Ranch, nestled in the foothills of the White Tank mountains. Tuscan inspired home with large courtyard entry to greet you. Fresh interior & exterior paint & two brand new AC systems. Boasting four bedrooms & 4.5 baths, this split floorplan features formal dining, two living areas, office/study, two stone gas fireplaces & gourmet kitchen. Highlights of the kitchen include lots of beautiful custom cabinets, two wall ovens, built in microwave, gas cooktop, stainless steel refrigerator, granite tile countertops with backsplash, island with prep sink & breakfast bar. Those who like to entertain will appreciate the separate bar/buffet area that conveniently opens to flex/living room. Enclosed butler's pantry provides extra storage & features cabinets with glass doors. Breakfast nook with views to back patio. Kitchen is open to family room where you can enjoy a gas fireplace with stone surround. Relaxing Owner's retreat also has stone surround gas fireplace & double door entry as well as French doors to back patio. The ensuite includes split double vanities, jetted tub, walk in travertine shower, private toilet room & spacious walk in closet. Private office located adjacent to owner's suite has exterior door access to front courtyard. Expansive curved covered rear patio perfect for entertaining. Grass & mature palm trees highlight the landscaping on this large pool sized lot. Double RV gate & 3 car garage with lots of exterior parking on corner lot. Recent improvements completed July 2024 include exterior paint, interior paint & two new 5 ton, 14 Seer, Goodman A/C Systems. Easy access to freeways, shopping, dining, hiking, golf and schools.
- Type:
- Single Family
- Sq.Ft.:
- 1,678
- Status:
- Active
- Beds:
- 4
- Lot size:
- 0.27 Acres
- Year built:
- 2003
- Baths:
- 2.00
- MLS#:
- 6738044
ADDITIONAL INFORMATION
** BUYER COULD NOT PERFORM. BACK ON MARKET! ** Welcome to your dream home in the highly sought-after Litchfield Elementary School District! This beautiful property sits on an oversized lot and boasts a freshly painted interior and exterior, new carpeting and laminate flooring throughout, new ceiling fans, Quartz waterfall counters and custom lighting. The spacious split floorplan includes a large kitchen with an island, perfect for culinary enthusiasts.Step outside to an entertainer's paradise with a stunning PebbleTec pool, ideal for barbecues and gatherings, or to simply enjoy a private retreat after a long day. The backyard also features a basketball/four square pad, offering fun and recreation for all ages. Conveniently located near parks, schools, shopping, spring training facilities, and Westgate, this home has everything you need and more. Don't miss out on this incredible opportunity to own a piece of paradise in a prime location!
- Type:
- Single Family
- Sq.Ft.:
- 4,473
- Status:
- Active
- Beds:
- 5
- Lot size:
- 0.21 Acres
- Year built:
- 2015
- Baths:
- 5.00
- MLS#:
- 6736383
ADDITIONAL INFORMATION
Amazing move in ready Gem in the heart of Litchfield park and REDUCED PRICE 11/22. This is the BEST VALUE IN THE NEIGHBORHOOD. $179 SQFT! This one has 5 large Bedrooms, full Casita with separate entrance downstairs, 4.5 baths, huge loft, master down, and a 3 Car Tandem Garage nestled in the enclave. Gourmet Kitchen features gas cooking and stainless appliances with no homes in backyard for maximum privacy. Kitchen featuring a large Granite Island, In wall Oven and micro, Gas Cooktop, walk-in Pantry & Butlers Pantry. The expansive upstairs loft welcomes oversized bedrooms with seperate walk in closets including jack and Jill bath between two of the bedrooms and another bedroom with a private bath! Indulge in the Outdoor Pool, upgraded landscape including synthetic turf and putting gree
- Type:
- Single Family
- Sq.Ft.:
- 3,704
- Status:
- Active
- Beds:
- 4
- Lot size:
- 0.19 Acres
- Year built:
- 2024
- Baths:
- 4.00
- MLS#:
- 6736158
ADDITIONAL INFORMATION
MLS#6736158 Ready Now! The Hampton is a 2-story floor plan with 3,704 sq. ft., featuring 4 bedrooms, 3.5 bathrooms, a 3-car split garage, game room, primary suite retreat, study, dining area, and a courtyard. Welcome to your dream home. From relaxing in your private courtyard to the grand staircase in the foyer, this floor plan is designed for luxury. The spacious owner's suite has its own foyer leading to a primary bath with split vanities and a large walk-in closet. The primary suite retreat enhances your private haven. All bedrooms are upstairs, ensuring privacy from the active first level. This floor plan could be perfect for your next move. Structural options included: gourmet kitchen, garage service door, gas line to backyard. Design upgrades include: white cabinets, back mist granite tile.
- Type:
- Single Family
- Sq.Ft.:
- 2,543
- Status:
- Active
- Beds:
- 4
- Lot size:
- 0.11 Acres
- Year built:
- 2002
- Baths:
- 3.00
- MLS#:
- 6735932
ADDITIONAL INFORMATION
Faces north, tile floor downstairs & upstairs, 4 bedrooms upstairs plus office downstairs, den, extra large principal bedroom, loft, family room and living room. 2 balconies, granite countertops, custom backyard with pavers and synthetic grass, Built-in microwave, pantry, blinds sunscreens, custom paint.
- Type:
- Single Family
- Sq.Ft.:
- 2,272
- Status:
- Active
- Beds:
- 4
- Lot size:
- 0.13 Acres
- Year built:
- 2020
- Baths:
- 3.00
- MLS#:
- 6732101
ADDITIONAL INFORMATION
Move-In Ready with $35,000 in Upgrades - No Need to Wait on New Construction! Why wait months for a new build when you can move into this like-new home now, packed with high-end upgrades that would cost you thousands more with new construction? This stunning property comes with a water softener system, reverse osmosis system, beautifully upgraded lighting, flooring, and custom closets! The fully landscaped backyard is an entertainer's dream, featuring a 6-person master spa, ambient lighting, and a cozy fire pit. Plus, the natural gas lines are already in place for your outdoor cooking needs. You'll love the no-neighbor privacy behind your home, offering serene, unobstructed views. Located within the highly sought-after Verrado school district, this home provides access to top-rated education. The community also boasts scenic walking paths and a playground, making it ideal for families. Skip the stress, delays, and extra costs of new construction - this home is ready for you now, with luxury finishes and outdoor features you won't find at this price in a new build. Don't miss your chance to enjoy a faster, easier move into the home of your dreams!
- Type:
- Single Family
- Sq.Ft.:
- 1,862
- Status:
- Active
- Beds:
- 4
- Lot size:
- 0.22 Acres
- Year built:
- 2021
- Baths:
- 2.00
- MLS#:
- 6730962
ADDITIONAL INFORMATION
Wow! Better than new and available today with Amazing mountain views! This home is placed on a 70' wide lot and offers an RV gate for your toys. Resort backyard with heated spa under beautiful pergola, pavers and more. As you enter this highly upgraded single level with upgraded elevation of stone and gated front seating area, you will notice over sized 24X12 tile floors, large open kitchen with island open to the great room, walk in pantry, built in microwave and more. Large master bedroom has two walk in closets, separate shower and tub and double sinks. Don't forget to notice the flex teen space or office area. North South exposure and washer, dryer, refrigerator and spa convey with sale. To show is to sell!
- Type:
- Single Family
- Sq.Ft.:
- 2,757
- Status:
- Active
- Beds:
- 4
- Lot size:
- 0.18 Acres
- Year built:
- 2024
- Baths:
- 4.00
- MLS#:
- 6728162
ADDITIONAL INFORMATION
Welcome home! This large family home boasts 4 bedrooms 3.5 bathrooms. Two bedrooms upstairs have an ensuite bathroom. Fully enclosed study downstairs. 3 car tandem garage. Located steps from the community park, a great setting for morning coffee on the covered front porch. A formal foyer and gallery hall leads to the stunning great room, ideal for holiday parties and family game nights. The open concept kitchen is a home chefs dream and the breakfast room is designed for optimal light and exterior views to the backyard. Speaking of the backyard, enjoy stunning views of the White Tank Mountains from the covered back patio. Located within IronWing, homeowners enjoy walking trails, a community park and a BBQ gathering area
- Type:
- Single Family
- Sq.Ft.:
- 3,162
- Status:
- Active
- Beds:
- 4
- Lot size:
- 0.25 Acres
- Year built:
- 2024
- Baths:
- 4.00
- MLS#:
- 6726676
ADDITIONAL INFORMATION
Garage galore with this single story home, 3 car tandem PLUS an attached 50' RV garage with A/C! 8' side gate for easy backyard access. Have space for guests with the attached casita, complete with kitchenette equipped with microwave and beverage fridge. Upgraded Iron entry door, Impressive great room with 12' ceiling, 12' multi-slide door at the great room will lead you to an large, extended covered patio. This is a chef's dream with Monogram appliances, gas cooktop, built-in 48'' refrigerator, Thermador built-in Wine Preservation, quartz countertops with waterfall edge island. 4 bedrooms, 3.5 bath, and a large study provides an great space for a home office. Upgraded cabinets, flooring, fixtures, and more!

Information deemed reliable but not guaranteed. Copyright 2025 Arizona Regional Multiple Listing Service, Inc. All rights reserved. The ARMLS logo indicates a property listed by a real estate brokerage other than this broker. All information should be verified by the recipient and none is guaranteed as accurate by ARMLS.
Litchfield Park Real Estate
The median home value in Litchfield Park, AZ is $519,200. This is higher than the county median home value of $456,600. The national median home value is $338,100. The average price of homes sold in Litchfield Park, AZ is $519,200. Approximately 76.07% of Litchfield Park homes are owned, compared to 15.4% rented, while 8.53% are vacant. Litchfield Park real estate listings include condos, townhomes, and single family homes for sale. Commercial properties are also available. If you see a property you’re interested in, contact a Litchfield Park real estate agent to arrange a tour today!
Litchfield Park, Arizona 85340 has a population of 6,656. Litchfield Park 85340 is more family-centric than the surrounding county with 39.94% of the households containing married families with children. The county average for households married with children is 31.17%.
The median household income in Litchfield Park, Arizona 85340 is $94,844. The median household income for the surrounding county is $72,944 compared to the national median of $69,021. The median age of people living in Litchfield Park 85340 is 45.1 years.
Litchfield Park Weather
The average high temperature in July is 105.8 degrees, with an average low temperature in January of 43.1 degrees. The average rainfall is approximately 9.1 inches per year, with 0.1 inches of snow per year.


