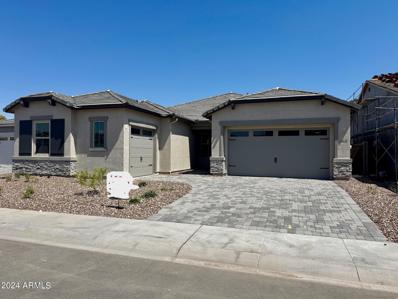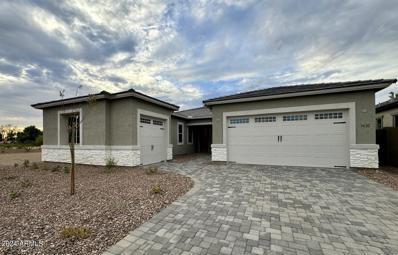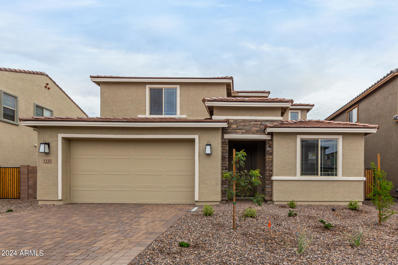Laveen AZ Homes for Sale
- Type:
- Single Family
- Sq.Ft.:
- 2,390
- Status:
- Active
- Beds:
- 3
- Lot size:
- 0.17 Acres
- Year built:
- 2024
- Baths:
- 3.00
- MLS#:
- 6686946
ADDITIONAL INFORMATION
The Deacon plan includes an attached RV garage, plus two car tandem garage! Inside, a well-appointed Gourmet kitchen with a walk-in pantry, Quartz counters Shaker cabinets and stainless-steel appliances is flanked by a great room and a dining room with covered patio access and center meet door. You'll also appreciate an elegant primary suite with a private bathroom featuring Deluxe walk-in shower and ample walk-in closet space. A mudroom, a convenient laundry and a flex room will complete the plan. Select homes will include deluxe options in the primary bathroom and gourmet features in the kitchen.
- Type:
- Single Family
- Sq.Ft.:
- 2,510
- Status:
- Active
- Beds:
- 3
- Lot size:
- 0.17 Acres
- Year built:
- 2024
- Baths:
- 3.00
- MLS#:
- 6684076
ADDITIONAL INFORMATION
The single-story Dominic plan offers an open, inviting layout and ample living space. At the heart of the home is a spacious great room that flows into an impressive gourmet kitchen with a center island, quartz counter tops, dual pantries and a generous breakfast nook. A luxurious primary suite showcases an immense walk-in closet and a private bath with Deluxe walk-in shower, a covered patio invites relaxation, a study and a teen room, and a third side turn garage bay.
- Type:
- Single Family
- Sq.Ft.:
- 2,024
- Status:
- Active
- Beds:
- 4
- Lot size:
- 0.17 Acres
- Year built:
- 2024
- Baths:
- 3.00
- MLS#:
- 6683740
ADDITIONAL INFORMATION
The single-story Dominic plan offers an open, inviting layout and ample living space. At the heart of the home is a spacious great room that flows into an impressive gourmet kitchen with a center island, quartz counter tops, dual pantries and a generous breakfast nook. A luxurious primary suite showcases an immense walk-in closet and a private bath with Deluxe walk-in shower, a covered patio invites relaxation, a study and a teen room, and a third side turn garage bay.
- Type:
- Single Family
- Sq.Ft.:
- 2,630
- Status:
- Active
- Beds:
- 3
- Lot size:
- 0.16 Acres
- Year built:
- 2024
- Baths:
- 3.00
- MLS#:
- 6679937
ADDITIONAL INFORMATION
An inviting covered porch welcomes guests to the charming Pomona plan. A spacious great room is at the heart of the open layout, adjacent to a roomy nook and impressive gourmet kitchen with a walk-in pantry, center island, Stainless steel appliances. This home will be built with either a study and Guest suit option complete with separate living room, wet bar and separate laundry. There is also an additional bedroom and full bathroom, The lavish primary suite offers a generous walk-in closet and a private bath with double sinks and oversized walk-in shower. A convenient laundry and covered back patio are also included. This home will also feature a 3-car garage and 10ft ceilings.
- Type:
- Single Family
- Sq.Ft.:
- 2,908
- Status:
- Active
- Beds:
- 5
- Lot size:
- 0.15 Acres
- Year built:
- 2024
- Baths:
- 4.00
- MLS#:
- 6674395
ADDITIONAL INFORMATION
MLS#6674395 Ready Now! The Pinnacle at Tierra Montana Encore presents a two-story layout with a generously sized primary suite downstairs. This suite boasts an expansive shower with tub, dual sink vanity, and a spacious walk-in closet suitable for all seasons. Additionally, there's a guest bedroom and full bath conveniently located towards the front of the home, ideal for overnight visitors. The open-concept gathering room connects to the dining and kitchen area. Upstairs, you'll find three bedrooms, two bathrooms, and a versatile loft space, perfect for hosting game nights. Structural options include: bedroom 5/bath 4, shower in lieu of tub in two at bath 4, tub and shower at owner's bath, extended walk in closet at owner's suite, paver from porch and gourmet kitchen. 4' garage extension, garage service door, pre-plumb for future
- Type:
- Single Family
- Sq.Ft.:
- 2,048
- Status:
- Active
- Beds:
- 4
- Lot size:
- 0.3 Acres
- Year built:
- 2022
- Baths:
- 3.00
- MLS#:
- 6670796
ADDITIONAL INFORMATION
Highly desired Jubilee floorplan on the LARGEST LOT w/resort style backyard can now be yours! Built in 2022, this gorgeous single story offers 4 bedrooms, teen/bonus room, 3 bathrooms, spacious open floorplan, ceramic wood plank flooring, Chef's kitchen w/granite countertops, apron sink, huge island, 5 burner gas stove, W/I pantry, fan/blinds throughout, designer light fixtures & window treatments, oversized bedrooms, & epoxy flooring in garage. Then step outside to the serene mountain views & your resort style backyard featuring extended covered patio w/pavers, travertine tiling around the gorgeous pebbletec pool w/Baja shelf, water feature, & lights. You will also enjoy the mutliple paved areas for seating, turf & grassy areas, and the luscious grapefruit, lemon, lime, & orange trees. Owners have put in well over $130K in upgrades after the home was built. You cannot get a new build with this large of a lot & mountain views, completed backyard w/pool, AND all the high-end interior finishings for under $600K. This is a once in a lifetime deal, hurry before it's gone!
- Type:
- Single Family
- Sq.Ft.:
- 2,480
- Status:
- Active
- Beds:
- 4
- Lot size:
- 1 Acres
- Year built:
- 1992
- Baths:
- 3.00
- MLS#:
- 6533532
ADDITIONAL INFORMATION
Welcome to this stunning and breathtaking 4-bedroom, 2.5 bathroom home that will take your breath away! This magnificent residence is the epitome of family living and offers a warm and inviting atmosphere that will make you feel right at home. As you step inside, the grandeur of this home will envelop you with a sense of awe and wonder. The spacious living room exudes an ambiance of calmness and serenity, making it the perfect place to relax and unwind after a long day. The open floor plan creates a seamless flow into the dining area and kitchen, providing a natural gathering spot for family and friends. The mother-in-law suite is a wonderful addition to this home, providing a comfortable living space for extended family or guests. Step outside to the backyard oasis that will transport you to a world of calm and relaxation. Enjoy your gatherings and afternoons in this spacious backyard w/storage shed, paved patio, a tree house, & so much more to make it your own. You also can have animal on this property like horse, chicken, sheep, etc! Don't miss this opportunity! This home also boasts a laundry room, a 2-car garage, and easy access to near by parks, shopping, and dining. Come and see for yourself why this home is the perfect place to create everlasting memories with your loved ones. Schedule your showing today and let the magic of this home take your breath away!

Information deemed reliable but not guaranteed. Copyright 2024 Arizona Regional Multiple Listing Service, Inc. All rights reserved. The ARMLS logo indicates a property listed by a real estate brokerage other than this broker. All information should be verified by the recipient and none is guaranteed as accurate by ARMLS.
Laveen Real Estate
The median home value in Laveen, AZ is $459,095. The national median home value is $338,100. The average price of homes sold in Laveen, AZ is $459,095. Laveen real estate listings include condos, townhomes, and single family homes for sale. Commercial properties are also available. If you see a property you’re interested in, contact a Laveen real estate agent to arrange a tour today!
Laveen Weather






