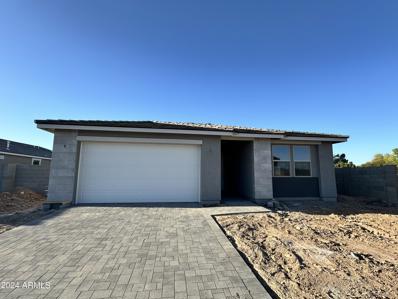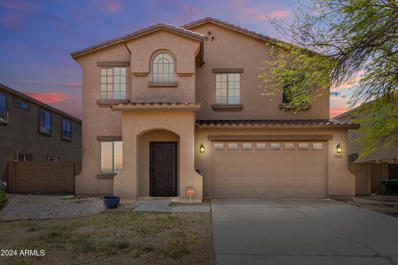Laveen AZ Homes for Sale
- Type:
- Single Family
- Sq.Ft.:
- 2,630
- Status:
- Active
- Beds:
- 3
- Lot size:
- 0.19 Acres
- Year built:
- 2024
- Baths:
- 3.00
- MLS#:
- 6707290
ADDITIONAL INFORMATION
An inviting covered porch welcomes guests to the charming Pomona plan. A spacious great room is at the heart of the open layout, adjacent to a roomy breakfast nook and an impressive kitchen with a walk-in pantry and center island. This home will be built with either a study and interior guest quarters. The lavish primary suite offers a generous walk-in closet and a private bath with double sinks. A convenient laundry and covered patio are also included as well as a 3 car garage.
$609,995
10430 S 48TH Glen Laveen, AZ 85339
- Type:
- Single Family
- Sq.Ft.:
- 2,390
- Status:
- Active
- Beds:
- 3
- Lot size:
- 0.16 Acres
- Year built:
- 2024
- Baths:
- 3.00
- MLS#:
- 6704814
ADDITIONAL INFORMATION
The Deacon plan includes an attached RV garage, plus two tandem garage bays! Inside, a well-appointed gourmet kitchen with a walk-in pantry, quartz counters, and Shaker cabinets is flanked by a great room and a dining room with covered patio access. You'll also appreciate an elegant primary suite with a private deluxe bathroom with seperate drop in tub bathroom and ample walk-in closet space. A mudroom, a convenient laundry and a flex room will complete the plan.
- Type:
- Single Family
- Sq.Ft.:
- 2,390
- Status:
- Active
- Beds:
- 3
- Lot size:
- 0.17 Acres
- Year built:
- 2024
- Baths:
- 3.00
- MLS#:
- 6700009
ADDITIONAL INFORMATION
The Deacon plan includes an attached RV garage, plus two tandem garage bays! Inside, a well-appointed Gourmet kitchen with a walk-in pantry is flanked by a great room and a dining room with covered patio access. You'll also appreciate an elegant primary suite with a private bathroom and ample walk-in closet space. A mudroom, a convenient laundry and a flex room.
- Type:
- Single Family
- Sq.Ft.:
- 2,219
- Status:
- Active
- Beds:
- 4
- Lot size:
- 0.19 Acres
- Year built:
- 2024
- Baths:
- 3.00
- MLS#:
- 6699420
ADDITIONAL INFORMATION
Welcome to this stunning newly constructed single-story home offering a perfect blend of modern convenience and classic design. There's plenty of curb appeal with a modern desert elevation and paver driveway, boasting 2,219 square feet of meticulously designed living space. With 4 bedrooms, 3 full baths, a 2.5 car garage, and additional spacious guest retreat space, this layout is ideal. The 12 by 24 plank tile floors are throughout, including the spacious guest retreat for a stylish look and easy maintenance with plush carpet in the bedrooms. The kitchen has a large island that overlooks into the dining and living area making it great for hosting and entertaining. We've added a pendant prewire that sit above the island, so you'll be able to add your own flair to this space. The kitchen kitchen provides 42" uppers contemporary white shaker style cabinetry, gray quartz countertops, sleek brushed nickel hardware, and a white subway tile kitchen backsplash to bring everything together. With a stainless-steel single bowl undermount sink and upgraded kitchen faucet, you'll be fighting over who gets to do the dishes in this space. Additionally, you'll also find stainless-steel appliances including dishwasher, gas range, microwave, and fridge. Right now, Ashton Woods is pleased to include ALL APPLIANCES in this home, making your move-in process seamless. The great room features a beautiful 4 panel sliding glass door perfect for indoor/outdoor living creating a ton of natural light. This home sits on a generous oversized corner homesite giving you the chance to create your own personal oasis in your very own backyard. The primary bedroom in the back of the home offers a spacious and private retreat with double square sinks, matching brushed nickel bathroom and shower fixtures, extra linen closet for storage, and private water closet. The 2.5-car tandem garage allows for ample storage. Don't miss out on making this residence yours. Estimated to be complete in May 2024, just in time to enjoy your new home before summer. Located right off the new Loop 202 and Dobbins. Great location close to dining, freeways, parks, and entertainment.
- Type:
- Single Family
- Sq.Ft.:
- 2,390
- Status:
- Active
- Beds:
- 3
- Lot size:
- 0.17 Acres
- Year built:
- 2024
- Baths:
- 3.00
- MLS#:
- 6693066
ADDITIONAL INFORMATION
The Deacon plan includes an attached RV garage, plus two tandem garage bays! Inside, a well-appointed gourmet kitchen with a walk-in pantry is flanked by a great room and a dining room with covered patio access. You'll also appreciate an elegant primary suite with a private bathroom, deluxe bathroom with separate shower and garden tub as well as ample walk-in closet space. A mudroom, a convenient laundry and a flex room will complete the plan.
- Type:
- Single Family
- Sq.Ft.:
- 2,630
- Status:
- Active
- Beds:
- 4
- Lot size:
- 0.17 Acres
- Year built:
- 2024
- Baths:
- 3.00
- MLS#:
- 6691847
ADDITIONAL INFORMATION
An inviting covered porch welcomes guests to the charming Pomona plan. A spacious great room is at the heart of the open layout, adjacent to a roomy nook and an impressive gourmet kitchen with a walk-in pantry and center island. This home offers a study.. The lavish primary suite offers a generous walk-in closet and a private bath with double sinks and deluxe tub and shower. A convenient laundry and covered patio are also included.
$1,179,000
5225 W DESERT Drive Laveen, AZ 85339
- Type:
- Single Family
- Sq.Ft.:
- 5,553
- Status:
- Active
- Beds:
- 4
- Lot size:
- 1.17 Acres
- Year built:
- 2001
- Baths:
- 5.00
- MLS#:
- 6688946
ADDITIONAL INFORMATION
BACK ON THE MARKET FOR THE NEW YEAR WITH A NEW PRICE..... DONT MISS IT Welcome to your dream home nestled within a serene gated subdivision, boasting over an acre of lush land, where luxury meets convenience at every turn. You're greeted with a privated court yard and a majestic iron door entry adorned with Cantera stone. Step inside and be greeted by the grandeur of custom-designed kitchen cabinets & showcasing the finest Thermador appliances that cater to the culinary enthusiast's. Venture into the expansive backyard, where you will find a kids' water park and plenty of land to design your own custom pool. For the avid traveler or outdoor enthusiast, the property boasts a colossal RV garage, offering ample space to accommodate your recreational vehicles and gear complete with its own amenities, the possibilities for customization are endless. Whether hosting guests or seeking a private retreat, this versatile space caters to your every need. This custom estate does not disappoint. Very rare to find homes in this neighborhood come on the market.
- Type:
- Single Family
- Sq.Ft.:
- 3,143
- Status:
- Active
- Beds:
- 4
- Lot size:
- 0.15 Acres
- Year built:
- 2006
- Baths:
- 3.00
- MLS#:
- 6689852
ADDITIONAL INFORMATION
This remarkable 2-story home with a 3-car garage, heated pool and breath-taking mountain views is now available and move-in ready! As soon as you enter, you'll feel right at home as you're greeted with a warm, welcoming color pallete that perfectly complements the tile and wood flooring. Plenty of space throughout for the entire family, with large bedrooms, an expansive family room, and a kitchen large enough for the pickiest of chefs. Need more space? No problem! Downstairs, you'll find a separate den/game room. Upstairs, the loft is another great flex space. Outside, the backyard boasts a spacious patio extended by an adjoining pergola, a heated pool, mountain views, and low-maintenance desert landscaping! No need to waste time, bring the whole family on over to check this one out ASAP!
- Type:
- Single Family
- Sq.Ft.:
- 2,390
- Status:
- Active
- Beds:
- 3
- Lot size:
- 0.17 Acres
- Year built:
- 2024
- Baths:
- 3.00
- MLS#:
- 6686946
ADDITIONAL INFORMATION
The Deacon plan includes an attached RV garage, plus two car tandem garage! Inside, a well-appointed Gourmet kitchen with a walk-in pantry, Quartz counters Shaker cabinets and stainless-steel appliances is flanked by a great room and a dining room with covered patio access and center meet door. You'll also appreciate an elegant primary suite with a private bathroom featuring Deluxe walk-in shower and ample walk-in closet space. A mudroom, a convenient laundry and a flex room will complete the plan. Select homes will include deluxe options in the primary bathroom and gourmet features in the kitchen.
- Type:
- Single Family
- Sq.Ft.:
- 2,630
- Status:
- Active
- Beds:
- 3
- Lot size:
- 0.16 Acres
- Year built:
- 2024
- Baths:
- 3.00
- MLS#:
- 6679937
ADDITIONAL INFORMATION
An inviting covered porch welcomes guests to the charming Pomona plan. A spacious great room is at the heart of the open layout, adjacent to a roomy nook and impressive gourmet kitchen with a walk-in pantry, center island, Stainless steel appliances. This home will be built with either a study and Guest suit option complete with separate living room, wet bar and separate laundry. There is also an additional bedroom and full bathroom, The lavish primary suite offers a generous walk-in closet and a private bath with double sinks and oversized walk-in shower. A convenient laundry and covered back patio are also included. This home will also feature a 3-car garage and 10ft ceilings.

Information deemed reliable but not guaranteed. Copyright 2025 Arizona Regional Multiple Listing Service, Inc. All rights reserved. The ARMLS logo indicates a property listed by a real estate brokerage other than this broker. All information should be verified by the recipient and none is guaranteed as accurate by ARMLS.
Laveen Real Estate
The median home value in Laveen, AZ is $460,000. The national median home value is $338,100. The average price of homes sold in Laveen, AZ is $460,000. Laveen real estate listings include condos, townhomes, and single family homes for sale. Commercial properties are also available. If you see a property you’re interested in, contact a Laveen real estate agent to arrange a tour today!
Laveen Weather









