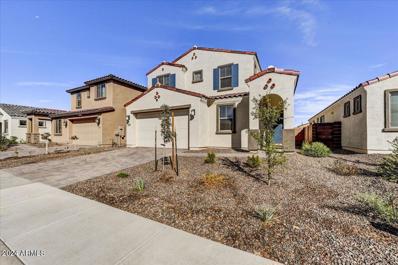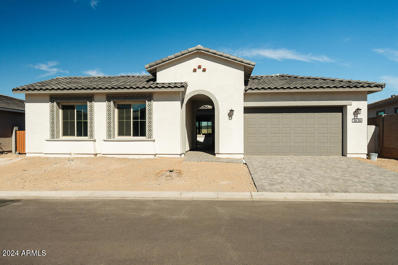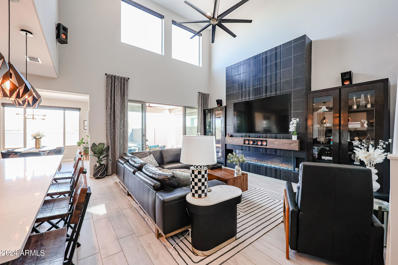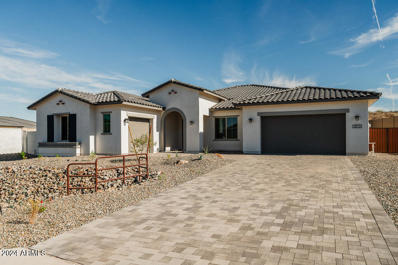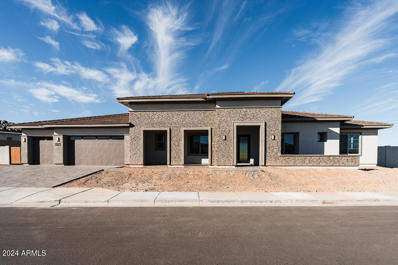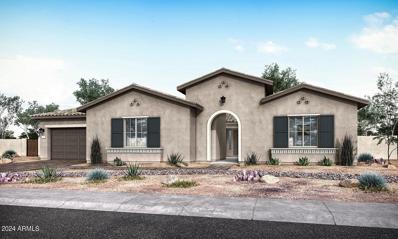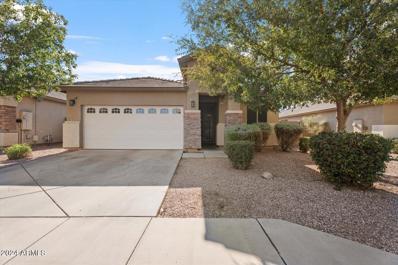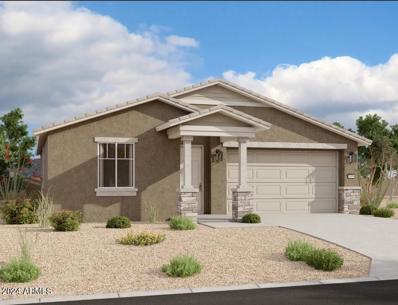Laveen AZ Homes for Sale
- Type:
- Single Family
- Sq.Ft.:
- 2,971
- Status:
- Active
- Beds:
- 5
- Lot size:
- 0.12 Acres
- Year built:
- 2023
- Baths:
- 3.00
- MLS#:
- 6775155
ADDITIONAL INFORMATION
You'll FALL IN LOVE The Moment You Step Into This Grand Entrance With 2 STORY HIGH CEILINGS*NEUTRALPalette*Lots Of TILE Flooring*CLOVER Plan Has Room For Everyone*8 FT. Interior DOORS*GREAT Room W/Sliders+Open To ISLAND KITCHEN Featuring GRANITE Counters,42'' BIRCH Cabinets, GAS Stove,WALK-IN Pantry, SS Refrigerator STAYS*Formal DINING For Fun Gatherings*1BR/BA Down*Staircase Opens To LOFT*PRIMARY Suite Has PRIVATE BATH W/Separate Tub+Shower, WALK-IN Closet*Secondary Bedrooms Have MOUNTAIN VIEWS+Walk-In Closets*FLEX Room In Lieu Of 3rd Car*Extended PATIO*Backyard Is Ready For Your DESIGN+CREATIVITY*4 FT Garage EXTENSION*Xtra Insulation*Greenbelt 3 Doors Away*PLAYGROUND Around The Corner*SCHOOL Right Down The Street*Easy FREEWAY Access*LIKE NEW Condition*THE PERFECT PLACE TO CALL HOME!!
Open House:
Saturday, 12/21 11:00-4:00PM
- Type:
- Single Family
- Sq.Ft.:
- 1,972
- Status:
- Active
- Beds:
- 3
- Lot size:
- 0.15 Acres
- Year built:
- 2024
- Baths:
- 2.00
- MLS#:
- 6774936
ADDITIONAL INFORMATION
This 1,972 sq. ft., single-story boasts 3 bedrooms, Plus a flex room, 2 bathrooms, and an expansive open kitchen and great room, perfect for entertaining. The kitchen dazzles with upgraded Quartz countertops, Painted cabinets, and gourmet stainless steel appliances. The master suite is thoughtfully separated from the other 2 bedrooms for added privacy. Enjoy the elegance of wood plank tile throughout, with plush carpeting in the bedrooms. Near South Mountain % the 202 off Elliott &51st Ave. Enjoy hiking, biking, trails, & breathtaking views. Immerse yourself in nature's beauty right at your doorstep! HOME IS COMPLETED **PHOTOS ARE OF A MODEL HOME ** HOME QUALIFIES FOR FHA 3.5% DOWN OR VA $0 DOWN PAYMENTS + SELLER IS OFFERING BELOW MKT FINANCING. **
- Type:
- Single Family
- Sq.Ft.:
- 3,129
- Status:
- Active
- Beds:
- 4
- Lot size:
- 0.22 Acres
- Year built:
- 2024
- Baths:
- 3.00
- MLS#:
- 6774930
ADDITIONAL INFORMATION
Beautiful new home in Whispering Hills, a private community featuring spacious lots, scenic and desert views, and designer homes. This lovely single-story home features an extended dining area as well as an extended primary suite and closet. Other designer features include a frameless walk in shower at the primary bath, French doors at the office, Benton birch sarsaparilla cabinets and Della terra quartz glisten at the kitchen. Upgrades include stainless kitchen and bath faucets and upgraded door hardware and bath lighting.
Open House:
Saturday, 12/21 11:00-4:00PM
- Type:
- Single Family
- Sq.Ft.:
- 1,520
- Status:
- Active
- Beds:
- 3
- Lot size:
- 0.14 Acres
- Year built:
- 2024
- Baths:
- 2.00
- MLS#:
- 6774920
ADDITIONAL INFORMATION
NEW COMPLETED HOME WITH BELOW MARKET FINANCIANG AND MINIMUM DOWN PAYMENTS ON FHA OR VA LOANS! This 1520 sq ft, single-story boasts 3 bedrooms, 2 bathrooms, and an open kitchen & great room, perfect for entertaining. The kitchen has a beautiful quartz countertop staggered 36 & 42'' Linen cabinets, & gourmet stainless steel appliances. Enjoy wood plank tile throughout, with plush carpeting in the bedrooms. Near South Mountain & the 202 off Elliott and 51st Ave.. Enjoy hiking, biking, trails, and breathtaking views. Immerse yourself in nature's beauty right at your doorstep! Your dream home is almost complete! **PHOTOS ARE OF ANOTHER HOME OF THE SAME PLAN. SELECTION PHOTOS ARE LISTED. SELLER IS OFFERING INTEREST RATE BUYDOWNS.
$644,999
6732 W COLES Road Laveen, AZ 85339
- Type:
- Single Family
- Sq.Ft.:
- 2,819
- Status:
- Active
- Beds:
- 4
- Lot size:
- 0.15 Acres
- Year built:
- 2023
- Baths:
- 4.00
- MLS#:
- 6775041
ADDITIONAL INFORMATION
WELCOME HOME!! This house is a MUST SEE, it's like a model! Not only does this home have a great location but the seller has spared no expense on upgrades! Gorgeous wood look tile, chefs kitchen, touchless faucet, glass rinser, amazing light fixtures and an 80'' 3 sided electric fireplace. Surround sound in living room and outdoor patio speakers, plus ample storage throughout. Masters retreat is on first level with an unbelievable master closet and a gorgeous office. Three more beds located upstairs, one a with a complete on-suite bath and walk-in closet, there is also a large loft, perfect for the family to spread out and have their own space. There are no homes behind your new house for complete privacy and has amazing mountain views from the second story. The backyard is a complete blank slate for you to make into your own oasis. Seller has two sets of pool plans
- Type:
- Single Family
- Sq.Ft.:
- 2,219
- Status:
- Active
- Beds:
- 4
- Lot size:
- 0.16 Acres
- Year built:
- 2024
- Baths:
- 3.00
- MLS#:
- 6774554
ADDITIONAL INFORMATION
''Discover the exquisite Sunflower floorplan in this stunning home that perfectly combines style and functionality. With 4 spacious bedrooms and 3 modern baths, this residence offers ample space for living and entertaining. Step inside to find a welcoming open-concept layout that flows effortlessly. The heart of the home features a gourmet kitchen adorned with dark brown cabinets, providing a rich contrast to the white Carrara Breeze quartz island. The island is not only a beautiful focal point but also includes an undermount kitchen tub sink, enhancing both style and convenience. Satin nickel finishes throughout add a touch of elegance to every room. The home boasts a unique guest retreat, perfect for visitors or as a private workspace. Beautiful plank tile flooring runs throughout the main living areas, harmonizing perfectly with the home's fixtures and offering durability and easy maintenance. For car enthusiasts or those needing extra storage, the 2.5 tandem car garage provides ample space for vehicles and gear."
$902,214
3812 W LODGE Drive Laveen, AZ 85339
- Type:
- Single Family
- Sq.Ft.:
- 3,512
- Status:
- Active
- Beds:
- 4
- Lot size:
- 0.35 Acres
- Year built:
- 2024
- Baths:
- 4.00
- MLS#:
- 6774358
ADDITIONAL INFORMATION
Located near a recreational lover's paradise, sits a lovely, new 4-bedroom home featuring an attached 4-car garage, 3.5 bathrooms, designer selections throughout, and bonus features like an extended primary suite, extended bedroom 2 and 3, and an extended dining area! The home boasts an Executive GE appliance package in the kitchen as well as quartz new venatino countertops. Other highlights include 12' ceilings at the Great Room, a pot filler, Ariztokraft brelin colada cabinets, champagne cabinet hardware and plumbing fixtures, and black matte door hardware and lighting fixtures. The flooring is 6 x 36 tile everywhere but the bedrooms, of which feature upgraded carpet and pad. Located in a private, gated community.
$919,795
3823 W LODGE Drive Laveen, AZ 85339
- Type:
- Single Family
- Sq.Ft.:
- 3,476
- Status:
- Active
- Beds:
- 4
- Lot size:
- 0.4 Acres
- Year built:
- 2024
- Baths:
- 4.00
- MLS#:
- 6774341
ADDITIONAL INFORMATION
Gorgeous new single-level home nestled in the private and gated Atlas at Whispering Hills Community. The spacious 4-bedroom home is loaded with designer selections such as an Iron front door, an executive GE café appliance package, Aristokraft Landen Maple Burlap Cabinets, Champagne kitchen cabinet hardware and faucet, and so much more. The office boasts double French glass doors and the home also includes a flex dining space. The bathrooms have black matte cabinet hardware and plumbing fixtures. Other highlights include Quartz Bianco Pearl in the kitchen and primary bath, Marazzi Merona 8 x 40 tile everywhere but the secondary bedrooms which have upgraded carpet and pad.
$944,611
3832 W LODGE Drive Laveen, AZ 85339
- Type:
- Single Family
- Sq.Ft.:
- 3,467
- Status:
- Active
- Beds:
- 4
- Lot size:
- 0.33 Acres
- Year built:
- 2024
- Baths:
- 4.00
- MLS#:
- 6774420
ADDITIONAL INFORMATION
Located just south of downtown Phoenix along South Mountain, Whispering Hills offers a private gated setting with desert and mountain surroundings. This new, single-story home features designer touches and upgrades throughout, a flex dining area, and an attached 3 car garage. The kitchen boasts Executive GE Café Appliances, Benton Birch Quill and Colada stacked cabinets, 12' ceilings, and Bianco Pearl Quartz countertops. Other features include an enclosed office, an iron front door, black matte door hardware and plumbing fixtures, brushed bronze cabinet hardware - Champagne kitchen and bath fixtures, and 12' ceilings in the great room. The rest of the home includes 10' ceilings as well as upgraded paint in Eggshell Snowbound and upgraded carpet and 24 x 24 tile in Sonata white throughout
$981,993
3807 W LODGE Drive Laveen, AZ 85339
- Type:
- Single Family
- Sq.Ft.:
- 4,349
- Status:
- Active
- Beds:
- 4
- Lot size:
- 0.4 Acres
- Year built:
- 2024
- Baths:
- 5.00
- MLS#:
- 6774380
ADDITIONAL INFORMATION
Extraordinary new home featuring designer touches throughout. This must-see property boasts accents Aristokraft Benton birch quill cabinets, black matte cabinet hardware, plumbing, and light fixtures, and Bianco typhoon quartz in the kitchen. The kitchen also includes an Executive GE appliance package. Other highlights of the 4-bedroom home include a 16' multi-slider door at the great room, an extended primary suite, an office with double French glass doors and a sliding door to the front courtyard, and pavers at the driveway and courtyard. Located in a new, private and gated community in Laveen.
$450,000
7818 S 74TH Avenue Laveen, AZ 85339
- Type:
- Single Family
- Sq.Ft.:
- 1,825
- Status:
- Active
- Beds:
- 4
- Lot size:
- 0.14 Acres
- Year built:
- 2006
- Baths:
- 3.00
- MLS#:
- 6774150
ADDITIONAL INFORMATION
Discover this beautifully remodeled four-bedroom, three-bathroom home with a den in Laveen, AZ. The property features three updated bathrooms showcasing modern fixtures and stylish finishes. Enjoy the fresh look with new flooring throughout, elegant quartz countertops, and thoughtfully placed backsplashes that enhance the overall aesthetic. This home combines comfort with contemporary design, making it a wonderful choice for any family.
$499,900
7611 W CARTER Road Laveen, AZ 85339
- Type:
- Single Family
- Sq.Ft.:
- 2,554
- Status:
- Active
- Beds:
- 5
- Lot size:
- 0.15 Acres
- Year built:
- 2017
- Baths:
- 3.00
- MLS#:
- 6770323
ADDITIONAL INFORMATION
Spacious 5-Bedroom Home in Trailside Point - Priced to Sell! This 2017-built Cimarron model is a two-story gem located in the scenic Trailside Point community. With 5 bedrooms, 3 full bathrooms, and over $10,000 in upgrades, this home offers tremendous value for buyers ready to add their personal touch. It does need some paint and TLC, making it a great opportunity for those looking to customize and build equity. Key Features: *Open floor plan perfect for entertaining *Master suite with a walk-in closet and private bath *Large loft on the second floor, ideal for a family room, office, or play space *Upgraded kitchen: granite countertops, custom wood cabinets, energy-efficient appliances, and brushed nickel hardware *Double sinks in all bathrooms for added convenience *Upstairs laundry room to simplify chores *Fully fenced backyard with a covered patio - great for outdoor gatherings *Two-car garage with plenty of storage space Community Amenities: Trailside Point offers an active lifestyle with a park, splash pad, playgrounds, basketball courts, BBQ areas, and a scenic lake. This home is priced to sell and provides an excellent opportunity for buyers looking for a property that needs some paint and TLC. Whether you're a growing family or searching for a spacious home to make your own, this property offers great potential at a competitive price.
$445,000
7916 S 52ND Avenue Laveen, AZ 85339
Open House:
Saturday, 12/21 8:00-7:00PM
- Type:
- Single Family
- Sq.Ft.:
- 2,138
- Status:
- Active
- Beds:
- 3
- Lot size:
- 0.21 Acres
- Year built:
- 2006
- Baths:
- 2.00
- MLS#:
- 6772934
ADDITIONAL INFORMATION
Seller may consider buyer concessions if made in an offer. Welcome to a home that radiates modern elegance and comfort with a split floor plan. The neutral color scheme creates a calming atmosphere. The kitchen is a chef's delight and features stainless steel appliances. The primary bedroom offers a spacious walk-in closet, an en-suite bathroom with double sinks, and a separate tub and shower for relaxation. Enjoy outdoor living on the covered patio in the fenced backyard. Recent updates include partial flooring replacement and fresh interior paint. Walk to the community park! This home truly combines style and functionality!
$454,990
7524 W Park Street Laveen, AZ 85339
- Type:
- Single Family
- Sq.Ft.:
- 1,604
- Status:
- Active
- Beds:
- 4
- Lot size:
- 0.11 Acres
- Year built:
- 2024
- Baths:
- 2.00
- MLS#:
- 6773021
ADDITIONAL INFORMATION
This Finlay plan home features 4 bedrooms and 3 bathrooms, blending style and functionality. The kitchen offers a peninsula with a breakfast bar, complemented by white cabinets, Meridian Grey countertops, and GE stainless-steel appliances. The open great room is perfect for entertaining or relaxing in natural light. Step outside to the covered patio for alfresco dining. The spacious primary suite boasts a large walk-in closet and a spa-like bathroom. Bedroom 2, located away from the main living areas, is ideal as a guest room or home office. Additional design touches include brushed nickel fixtures, modern bubble pendant lighting, and included washer, dryer, refrigerator, and 2'' faux wood blinds. This home is truly move-in ready! Up to 2% of Base Price can be applied towards closing cost and/or short-long term interest rate buydowns when choosing our preferred Lender. Additional eligibility and limited time restrictions apply.
$474,990
6342 W LATONA Road Laveen, AZ 85339
- Type:
- Single Family
- Sq.Ft.:
- 1,913
- Status:
- Active
- Beds:
- 4
- Lot size:
- 0.12 Acres
- Year built:
- 2022
- Baths:
- 3.00
- MLS#:
- 6772848
ADDITIONAL INFORMATION
MOVE IN READY Beautiful New Home With Private Back Yard in Highly Desirable Location. Featuring countless upgrades such as 9' ceilings, Shaw 17x17 Tile, Kitchen features Granite countertops, Stainless steel appliances, White shaker cabinets. Energy-efficient features throughout, WIFI & programmable thermostat. Spacious walk-in closet in primary suite. Front yard & back yard landscaping, covered patio in the backyard. Minutes from downtown Phoenix in a master-planned community featuring walking trails, greenbelts, neighborhood parks and playgrounds. Conveniently located near freeways, schools, shopping, dining & entertainment venues.
- Type:
- Single Family
- Sq.Ft.:
- 1,567
- Status:
- Active
- Beds:
- 3
- Lot size:
- 0.16 Acres
- Year built:
- 2024
- Baths:
- 2.00
- MLS#:
- 6772770
ADDITIONAL INFORMATION
''Step into the charm of the Violet, a beautifully designed 1,567 sq ft home that combines contemporary elegance with Craftsman-inspired details. This inviting residence features 3 bedrooms and 2 bathrooms. As you enter, you'll be greeted by an impressive 9-foot ceiling and an elegant 8-foot front door that sets the tone for the rest of the home. The durable wood-like plank tile flows seamlessly throughout the main living areas, offering both style and practicality, while plush carpeting in the bedrooms provides a cozy retreat. The heart of the home is the stunning kitchen, featuring gray shaker-style 42-inch upper cabinets complemented by matte black hardware and slate gray quartz countertops. The eye-catching white brick-like backsplash adds a modern touch, making this space a true culinary haven. Equipped with stainless steel appliances, including a microwave, dishwasher, gas range, and refrigerator, the kitchen is ready for all your cooking adventures. The thoughtfully designed open-concept split floorplan places the primary suite away from the secondary bedrooms, ensuring a peaceful sanctuary for relaxation. Additional features include a washer and dryer, garage door opener, and a soft water loop, enhancing your everyday living experience. The bathrooms are adorned with matte black fixtures that add a touch of sophistication to your daily routine. Experience the perfect blend of style and functionality in the Violet floorplan. "
$465,990
5540 W OLNEY Avenue Laveen, AZ 85339
- Type:
- Single Family
- Sq.Ft.:
- 1,779
- Status:
- Active
- Beds:
- 3
- Lot size:
- 0.16 Acres
- Year built:
- 2024
- Baths:
- 3.00
- MLS#:
- 6772768
ADDITIONAL INFORMATION
''Discover the elegance of the Marigold, a stunning 1,779 sq ft home designed for comfort and style. This beautifully appointed residence features 3 bedrooms plus a versatile den, 2 bathrooms, and a spacious 2-car garage, all wrapped in a contemporary desert exterior that perfectly complements the surrounding landscape. Step inside to experience the expansive open concept layout, accentuated by soaring 9-foot ceilings and an inviting 8-foot front door. The wood-like plank tile flows seamlessly throughout the main living areas, creating a warm and cohesive atmosphere, while plush carpeting in the bedrooms and den provides a cozy retreat. The heart of the home is the modern kitchen, showcasing sleek gray 42-inch upper cabinets with satin nickel hardware and stunning white quartz countertops. This culinary haven comes equipped with stainless steel appliances, including a microwave, dishwasher, gas range, and refrigerator, making meal prep a delight. Retreat to the primary suite, thoughtfully tucked away from the secondary bedrooms for added privacy. This serene space offers a tranquil haven, while the well-designed split floorplan enhances the overall flow of the home. Additional features include a washer and dryer, garage door opener, soft water loop, and stylish window coverings throughout, ensuring convenience and comfort at every turn. Embrace modern living in the Marigold, where style meets functionality in a breathtaking desert setting. "
$396,000
8021 S 48TH Lane Laveen, AZ 85339
Open House:
Saturday, 12/21 8:00-7:00PM
- Type:
- Single Family
- Sq.Ft.:
- 1,377
- Status:
- Active
- Beds:
- 3
- Lot size:
- 0.15 Acres
- Year built:
- 2007
- Baths:
- 2.00
- MLS#:
- 6772331
ADDITIONAL INFORMATION
Seller may consider buyer concessions if made in an offer. Welcome to this beautifully maintained property, ready to be your new home. The neutral color paint scheme and fresh interior paint create a calming ambiance. The primary bedroom features a spacious walk-in closet, and the primary bathroom boasts double sinks and a separate tub and shower for your convenience. Step outside to a covered patio, perfect for outdoor relaxation, and a fenced-in backyard for privacy. The low-maintenance landscaping adds to the appeal of this outdoor space. This property is a must-see, offering a blend of comfort and functionality.
- Type:
- Single Family
- Sq.Ft.:
- 3,475
- Status:
- Active
- Beds:
- 5
- Lot size:
- 0.18 Acres
- Year built:
- 2024
- Baths:
- 4.00
- MLS#:
- 6772638
ADDITIONAL INFORMATION
This amazing 5 Bedroom, 4 bath home with a 3-car garage home is on a large lot with a large, covered patio and plenty room for a wonderful pool and more. It has a highly sought-after full bedroom & bath downstairs, with 4 bedrooms, 3 baths & a loft upstairs & a 3 car garage. Wonderful Kitchen has a beautiful large island with Quartz countertops and a custom backsplash, walk in pantry & butler's pantry, This open kitchen is perfect for entertaining. All bedrooms are spacious and have walk in closets and connected with a wonderful upstairs loft. Master suite has his & her closets, separate tub & shower along with separate vanities. This beautiful home is under construction and will be ready in December. SELLER IS OFFERING CLOSING COST OR RATE BUY DOWN ASSISTANCE.
$419,000
6914 W CARTER Road Laveen, AZ 85339
- Type:
- Single Family
- Sq.Ft.:
- 2,149
- Status:
- Active
- Beds:
- 4
- Lot size:
- 0.15 Acres
- Year built:
- 2007
- Baths:
- 2.00
- MLS#:
- 6772500
ADDITIONAL INFORMATION
Must see! Upgraded Flooring, NEW PAINT to this gorgeous single-story house 4 bedroom & 2 bath, with open concept living for family to entertain. Walking distance to elementary school! This house is conveniently close to shopping center that have Grocery stores like Sprouts & ALDI, dinings and EOS Fitness, easy access to 202 Freeway to downtown phoenix and airport about 20 minutes away.
- Type:
- Single Family
- Sq.Ft.:
- 2,683
- Status:
- Active
- Beds:
- 4
- Lot size:
- 0.18 Acres
- Year built:
- 2023
- Baths:
- 3.00
- MLS#:
- 6772025
ADDITIONAL INFORMATION
New home with an RV garage on a large lot! Amazing home with 4 bedrooms, 3 full bathrooms, an upstairs loft and a guest suite on the 1st level. Enjoy your Chef's kitchen with gourmet appliances, double ovens, gas cooktop, oversized island and beautiful linen cabinets & quartz counters. Kitchen opens to a large great room and dining area. Enter the large back yard thru your 12' slider that allows for endless entertaining. All wood plank tile on the lower level except in the guest suite. Owner's suite, and guest rooms are upstairs along with a loft. All bedrooms have walk in closets and lots of storage. Enjoy mountain views all around this lovely home. This home is complete. Make it yours. Seller is offering closing cost / interest rate buydowns. Photos are of a model home.
$360,000
6439 W FAWN Drive Laveen, AZ 85339
- Type:
- Single Family
- Sq.Ft.:
- 1,598
- Status:
- Active
- Beds:
- 3
- Lot size:
- 0.06 Acres
- Year built:
- 2006
- Baths:
- 3.00
- MLS#:
- 6768011
ADDITIONAL INFORMATION
Discover an incredible opportunity in a central location, just minutes from the new Loop 202 bypass! Enjoy quick access to downtown Phoenix, Sky Harbor Airport, Cardinals Stadium, the Coyotes' hockey arena, Westgate Entertainment District, Tanger Outlets, and a short commute to East Valley technology campuses. This 3-bedroom, 2.5-bath home has been freshly updated with new paint and features a spacious open-concept layout, perfect for entertaining. The kitchen shines with stainless steel appliances and plenty of cabinet space. Adjacent to the kitchen is a dining area with modern lighting and large windows that bring in natural light, offering views of the low-maintenance backyard. Upstairs, you'll find a versatile loft and a large master suite with a walk-in closet.
$320,000
7336 S 48TH Glen Laveen, AZ 85339
- Type:
- Single Family
- Sq.Ft.:
- 1,638
- Status:
- Active
- Beds:
- 4
- Lot size:
- 0.07 Acres
- Year built:
- 2007
- Baths:
- 3.00
- MLS#:
- 6771146
ADDITIONAL INFORMATION
4 bedroom, 2 1/2 bathroom home. Great for an investor or the buyer looking to make their own updates. Great location near multiple schools, parks and the I-17.
$980,000
4517 W Lodge Drive Laveen, AZ 85339
- Type:
- Single Family
- Sq.Ft.:
- 6,056
- Status:
- Active
- Beds:
- 6
- Lot size:
- 0.41 Acres
- Year built:
- 2007
- Baths:
- 5.00
- MLS#:
- 6771127
ADDITIONAL INFORMATION
Modern Spanish villa in the charming gated community of Coplen Estates. Offering an impressive 6,056 square feet of living space on a generous lot of almost half an acre (18,020 sqft). Featuring 6 bedrooms, 4.5 baths, 4 car garage, this home is perfect for a large family or those who love to entertain and have plenty of space for their hobbies. Privacy and exclusivity provided for all. As you walk in, the inviting courtyard with a fireplace embraces you. Then you'll be greeted by the foyer leading into multiple living rooms on the main level, perfect for gathering with loved ones or finding a quiet corner to relax. The upper level boasts another loft den, ideal for a home office or playrm. 3 en-suites provide privacy and comfort. Don't miss this opportunity to make this your home. Modern Spanish villa in the charming gated community of Coplen Estates. Offering an impressive 6,056 square feet of living space on a generous lot of almost half an acre (18,020 sqft). Featuring 6 bedrooms, 4.5 baths, 4 car garage, this home is perfect for a large family or those who love to entertain and have plenty of space for their hobbies. Privacy and exclusivity provided for all. As you walk in, the inviting courtyard with a fireplace embraces you. Then you'll be greeted by the foyer leading into multiple living rooms on the main level, perfect for gathering with loved ones or finding a quiet corner to relax. The upper level boasts another loft den, ideal for a home office or playroom. 3 en-suites provide additional privacy and comfort. Huge island in the gourmet kitchen with tons of counter spaces. The primary suite, a sanctuary of peace, opens up to a private balcony overlooking the backyard and there is a luxuriously sized bath with soaking tub, his and her vanities and a huge walk-in closet. Outdoorsy folks will appreciate the balconies and multiple sliders to the courtyard and private backyard, offering seamless indoor-outdoor living. The oversized backyard provides room to roam, whether you're hosting a backyard barbecue or planting your dream garden. This energy-efficient home features solar panels and newer appliances to reduce your energy bills. The 4 car tandem garage offers ample parking space for your vehicles and toys. HVAC, oven, dishwasher, & refrigerator have all been upgraded within the last few years. Newer Paint throughout inside and out in 2023. Thoughtfully curated to enrich your domestic experience. Located in a vibrant neighborhood, you'll find convenient amenities nearby. Grocery stores, shops, Heritage Academy, schools and parks are all within a short drive away. Don't miss this opportunity to own this spacious, modern home in a thriving community, designed for comfort and style.
$474,700
6420 S 50TH Lane Laveen, AZ 85339
- Type:
- Single Family
- Sq.Ft.:
- 2,949
- Status:
- Active
- Beds:
- 4
- Lot size:
- 0.14 Acres
- Year built:
- 2016
- Baths:
- 3.00
- MLS#:
- 6770387
ADDITIONAL INFORMATION
Discover this stunning 2-story gem now on the market! This spacious 4-bedroom home features tile floors and recessed lighting. Host memorable gatherings in the formal dining area or relax in the expansive great room. The chic kitchen is a chef's dream, showcasing stainless steel appliances, custom cabinetry, ample counter space, a stylish tile backsplash, and a walk-in pantry, plus a center island with a breakfast bar for casual meals. Retreat to the main suite, complete with a walk-in closet and a private bathroom featuring dual sinks and a soothing tub. A versatile den offers options for an office or play area. Step outside to unwind on the covered patio in the backyard. This gem truly has it all and won't disappoint! Don't miss your chance to make it yours today!

Information deemed reliable but not guaranteed. Copyright 2024 Arizona Regional Multiple Listing Service, Inc. All rights reserved. The ARMLS logo indicates a property listed by a real estate brokerage other than this broker. All information should be verified by the recipient and none is guaranteed as accurate by ARMLS.
Laveen Real Estate
The median home value in Laveen, AZ is $466,995. The national median home value is $338,100. The average price of homes sold in Laveen, AZ is $466,995. Laveen real estate listings include condos, townhomes, and single family homes for sale. Commercial properties are also available. If you see a property you’re interested in, contact a Laveen real estate agent to arrange a tour today!
Laveen Weather
