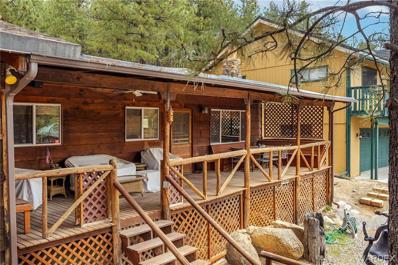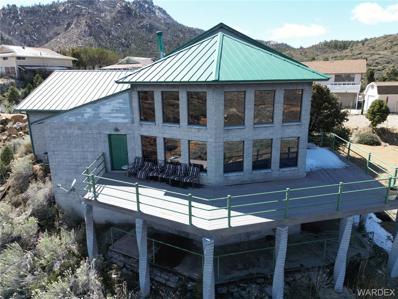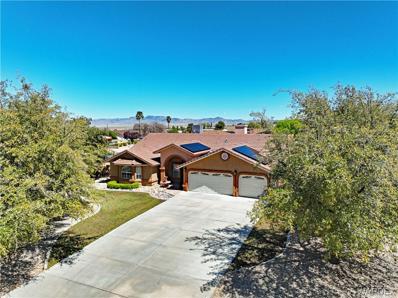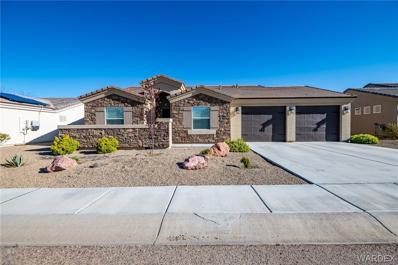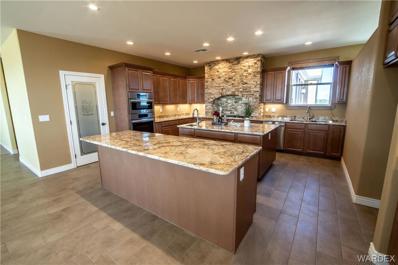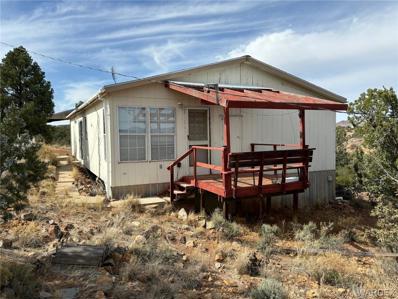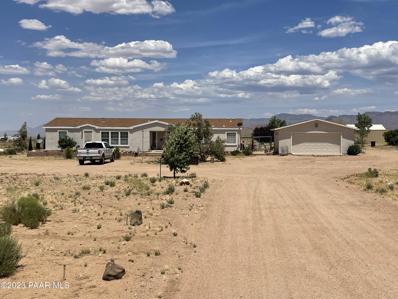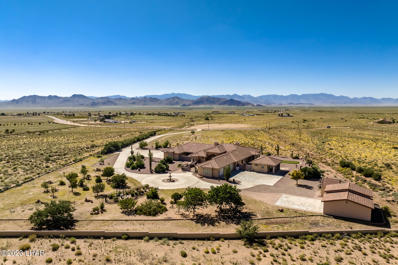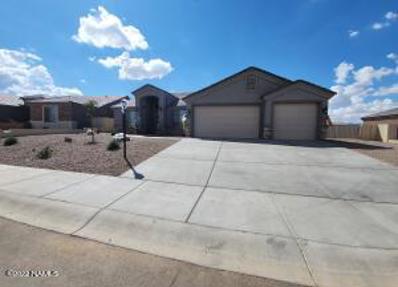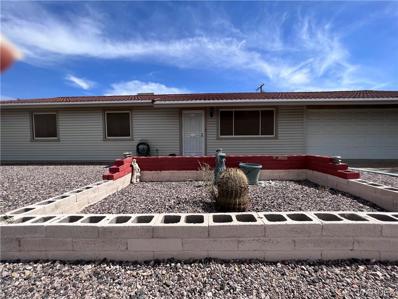Kingman AZ Homes for Sale
$407,000
6465 E Crumb Road Kingman, AZ 86401
- Type:
- Single Family
- Sq.Ft.:
- 1,714
- Status:
- Active
- Beds:
- 3
- Year built:
- 1976
- Baths:
- 3.00
- MLS#:
- 012847
- Subdivision:
- Pine Lake Unit 1
ADDITIONAL INFORMATION
Hualapai Mountain retreat, are you looking for your mountain getaway!!! Spacious enough for your family and friends with Master ensuite and Jr Master as well as a 3rd bedroom and guest bathroom. Large porch and deck for enjoying the mountain views and perfect for outside entertaining. Inside features 2 fireplaces one in the master made of quartz from the mountain and Brazilian tiger wood. Natural knotty pine wood throughout, Wet bar in living room, surround sound stereo, Roman tub/'shower in Master, natural skylights, pull outs in kitchen cabinets, plenty of parking for up to 5 vehicles, on it's own private well and so much more. All this and it comes Furnished so all you need is your toothbrush...You don't want to miss this one schedule your showing today!! Professional photos coming 4/27/2024
$675,000
6827 E Knob Hill Kingman, AZ 86401
- Type:
- Single Family
- Sq.Ft.:
- 2,780
- Status:
- Active
- Beds:
- 3
- Lot size:
- 1.12 Acres
- Year built:
- 2007
- Baths:
- 3.00
- MLS#:
- 011529
- Subdivision:
- Pine Lake Unit 3
ADDITIONAL INFORMATION
OWNER WILL CARRY! Live the mountain life in the Hualapai Mountains just a little over an hour from Havasu and 15 minutes from Kingman! At the center of this stunning home is a massive 2-story living room with a floor to ceiling wall of windows to take in the incredible million dollar views. There's a ton of beautiful stone work and a cool electric fireplace with hearth adds to the charm! The kitchen is open to the living room and features poured concrete counters and stainless steel appliances. You'll love entertaining in the large dining room that has a built-in buffet with concrete counter top, a built-in hutch with glass doors and plenty of extra cabinet space! The main level includes a bedroom and a bath. Take the elevator to the upper level master with balcony views overlooking the living room and valley views out the windows. This HUGE room could easily be divided into TWO bedrooms and includes a big master bath and large walk-in closet. The lower level bedroom could easily be a mother-in-law or guest quarters with a wet bar/kitchenette and bath with shower! This home has a BIG (and rare for the area) 3 car garage with 9' doors and a 42' deep bay! Other great features include a metal roof, a front balcony with awesome mountain views and massive back deck to take in the incredible valley views! All of this on 1.12 acres and even includes an unfinished block wall casita/work shop. Just two minutes to the Haulapai Mt Lodge with restaurant and bar! Cool, fresh air and mountain wildlife are calling you!
- Type:
- Single Family
- Sq.Ft.:
- 2,028
- Status:
- Active
- Beds:
- 3
- Lot size:
- 0.46 Acres
- Year built:
- 1993
- Baths:
- 2.00
- MLS#:
- 011466
- Subdivision:
- Rancho Santa Fe TR
ADDITIONAL INFORMATION
NEW TILE ROOF IN 2023. SOLAR INSTALLED IN 2023. NEW SEPTIC IN 2022. HALF ACRE, corner lot property, THREE car garage with a gorgeous 2028 sq ft home featuring 3 bedrooms, 2 bathrooms, large living room with a wood burning fireplace, and a wet bar with sink and mini fridge. The enchantment starts with the bubbling fountain as you enter the TILED front porch and then you see the exquisite front door! Opens to the large living area with a full-length back wall of glass windows and door to the full length, covered back patio. Come back inside.... to the right of the living room is the owners wing featuring a large bedroom with sliding doors to the back patio, a walk-in closet and a bathroom with a jetted tub and separate shower. From the living room, the left wing features a kitchen with great cabinet space with quarts counter tops, stainless steel appliances, stainless steel farm sink and tiled backsplash from counter all the way to the top cabinets. Roomy dining area with bay windows to the back patio. Front left of the house features two bedrooms and a bathroom. One of the rooms could be used as another master it's so big...or as a game room! However you want to live - it's a great space. Attached three car garage. Features and upgrades include: *Fully landscaped with mature desert oak trees, rose bushes and grass in the back yard *Open floor plan with vaulted ceilings *Ceiling fans *Kitchen pantry *Updated cabinets, floors, appliances, countertops *Spacious master bedroom with patio access, walk-in closet and full bath with dual sinks, walk-in shower and jetted tub *Two guest bedrooms with full guest bath *Laundry hookups in the garage *Large covered back patio with ceiling fan *Block wall in back with drive through gates on the right. SHOWN BY APPOINTMENT ONLY. DO NOT DISTURB OCCUPANTS.
- Type:
- Single Family
- Sq.Ft.:
- 1,729
- Status:
- Active
- Beds:
- 4
- Lot size:
- 0.19 Acres
- Year built:
- 2019
- Baths:
- 2.00
- MLS#:
- 011441
- Subdivision:
- Castle Rock Village
ADDITIONAL INFORMATION
Welcome to your dream luxury modern house nestled in the serene embrace of the gated community, Castle Rock Village, offering the epitome of contemporary living. Built in 2019, this architectural marvel exudes opulence from every corner, boasting unparalleled sophistication and comfort. Upon arrival, you're greeted by the exquisite curb appeal, meticulously crafted landscaping, and awe-inspiring views of the majestic Hualapai Mountains. The grandeur continues as you step inside, where a seamless blend of modern design and luxurious finishes awaits. The spacious interior features four generously sized bedrooms, providing ample space for relaxation and privacy. The main living areas boast sleek tile flooring, accentuating the open-concept layout and creating an inviting atmosphere for gatherings and entertainment. Indulge in culinary delights within the state-of-the-art kitchen, equipped with high-end appliances that elevate your cooking experience to new heights. Custom cabinetry with soft close drawers, granite countertops, and a stylish backsplash add a touch of elegance to the heart of the home. Retreat to the sumptuous comfort of the bedrooms, adorned with plush carpeting for a cozy ambiance. The primary suite features a fabulous walk in closet, dual vanity and luxurious walk in shower with dual shower heads for maxmium water flow. Step outside to your blank slate backyard, enclosed by a block wall for ultimate privacy. Create your private oasis! Here, you'll discover a haven for outdoor living, with ample space for al fresco dining, lounging, and recreation. For the avid adventurer or hobbyist, the boat deep garage with four spaces provides ample room for storing vehicles, watercraft, and equipment with ease. Whether you're a car enthusiast or a boating aficionado, this garage offers the ultimate convenience and versatility. Residents of this exclusive gated community enjoy access to unparalleled amenities, including a clubhouse, pool, and gym. Immerse yourself in luxury living, where every day feels like a vacation retreat. Experience the pinnacle of modern luxury living in this meticulously crafted masterpiece, where sophistication meets comfort in perfect harmony. Welcome home to a lifestyle of unparalleled elegance and refinement.
- Type:
- Single Family
- Sq.Ft.:
- 3,188
- Status:
- Active
- Beds:
- 3
- Lot size:
- 5.35 Acres
- Year built:
- 2018
- Baths:
- 3.00
- MLS#:
- 011275
- Subdivision:
- Mountain Shadow Estates
ADDITIONAL INFORMATION
Are you seeking breathtaking views?! No matter where you stand inside or out, the views won't disappoint! Home sits on the top of the mountain you can see all around! ** Custom built home** Great for entertaining! Enjoy the Open kitchen with granite counters, Industrial sinks, breakfast bar and center island with bar sink. Stunning stonework throughout kitchen, upgraded Bosch appliances, Sunken living room with fireplace, Formal dining, bonus room for entertaining was used as a game room, lots of storage throughout the home! Large indoor laundry, Bonus nook/plant room? BONUS office/library, 3 Bedrooms. Half bath in main hall, 2 full Baths, tiled showers, dual sinks. Master spacious suite offers large soaking tub, his & her walk in closet, FRESHLY PAINTED Exterior, outside offers tiled Covered extended patio. 3 separated yards!! Front courtyard & side yard offer block walls with steel gates. Easy Maintenace landscape with beautiful colored flowers & Bushes. Rear yard offers secure chain fencing great useable land, rear shed for extra storage. Added path/driveway for fire exit. *** Don't miss out on this oasis in the desert near Hualapai mountain outdoor activities Hiking trails, camping, off-roading & more. Bring all the toys and enjoy adventure right outside of your front door! *** Easy access to 1-40 for quick travels to Kingman only 25min from town. Did we mention the Views!? Don't miss the night sky or the daily sunrises WOW! Don't skip this GEM on your search!! Quarterly $60 POA for water.
- Type:
- Other
- Sq.Ft.:
- 1,875
- Status:
- Active
- Beds:
- 3
- Lot size:
- 36.1 Acres
- Year built:
- 1999
- Baths:
- 2.00
- MLS#:
- 010745
- Subdivision:
- Willow Creek Ranch Unit 4
ADDITIONAL INFORMATION
VIEWS from the deck with a home included!!!!! This is the property for someone who wants to GET AWAY! This is rural, remote and off grid - 36acers plus this property abutts 640acres to the west for breathtaking sunrise AND sunsets. Truly a very special feeling location. The property is fenced with a keycoded entrance, it has that sense of arrival that gives us all a feeling pf pride. The garden has been dormant for two years so it is more than ready for rejuvenation. The Deck has personality to mirror the blissful surroundings. A good producing well, an owned solar system and good soils make this a very survivable location for those who desire a certain amount of sustainability. Not many trees have been disturbed to put this homestead together but the ground and surrounding area is flat and could be utilized for barns and livestock easily - the soil is great for that. An appointment is required to tour - the property is fenced with security cameras etc. and you cannot see anything from a drive-by. The sellers are very accommodating less than 48hrs notice is truly OK! This property is located 2 hours from Vegas, Flagstaff and Prescott and 3 hours from Phoenix. A great starting point to explore Arizona from. The yearly temps are very moderate, not many day in summer are above 95 and not many nights in the winter get to freezing. Summer days might include tank tops and shorts as well as blue jeans and sweatshirts! There is ZERO light pollution in this area so seeing a "gazillion" stars on a clear night is a reality! Elk, Deer, coyote, javelina, quail, dove and grouse are common, rattle snakes are present but not common! Ranchers cows will be seen just outside of the fencing occasionally. ATV's are typical travel vehicles to the neighbors for a good meal or a campfire. This is as close to the wild wild west as most folks will get. Peace and quiet is common and respect for each other privacy and property rights is expected and appreciated. This lifestyle will feed your soul. The solar is adequate to support the use for the last decade or more. The well is a good producing well with excellent water quality. Make the call, Make the appointment and come see this NOW!
$150,000
10702 E LAN Drive Kingman, AZ 86401
- Type:
- Other
- Sq.Ft.:
- 1,352
- Status:
- Active
- Beds:
- 3
- Lot size:
- 19.98 Acres
- Year built:
- 1996
- Baths:
- 2.00
- MLS#:
- 010336
- Subdivision:
- Cedar Mesa Ranches
ADDITIONAL INFORMATION
BEAUTIFUL 20 ACRE PARCEL IN CEDAR MESA RANCHES JUST 20 MILES EAST OF THE CITY OF KINGMAN. THIS PARCEL IS ACCESIBLE WITH 2WD BUT ACCESS WILL PROBABLY BE BETTER TO HAVE 4WD IF RAINING OR SNOWING. THE DWELLING IS A 1995 FLEETWOOD DOUBLEWIDE SPLIT PLAN MOBILE HOME WITH VIEWS AND 3 BEDROOMS AND 2 BATHROOMS.THERE IS PLENTY OF PARKING AROUND THE DWELLING INCLUDING A CARPORT AND A RV PORT. THIS PROPERTY IS BEING SOLD "AS-IS". BEDFRAME AND WALL FRAMINGS WILL BE REMOVED PRIOR TO CLOSE OF ESCROW.
- Type:
- Single Family
- Sq.Ft.:
- 1,356
- Status:
- Active
- Beds:
- 3
- Lot size:
- 0.25 Acres
- Year built:
- 1997
- Baths:
- 2.00
- MLS#:
- 010099
- Subdivision:
- Valle Vista Unit 1
ADDITIONAL INFORMATION
Lovely 3 bedroom, 2 bath home near route 66 in Valle vista! NEW updated kitchen with upgraded cabinets! Beautiful Quartz countertops and tile backsplash. NEW laminate flooring, NEW carpet in bedrooms and closets, and fresh paint inside home! Ceiling fans, panty, pot shelves, dog run and fenced yard! Come and enjoy the beautiful AZ sunsets with the Amazing backyard views that this home has to offer! Valle Vista has a community pool for an extra fee during summer months. Property being sold as is
- Type:
- Other
- Sq.Ft.:
- 2,100
- Status:
- Active
- Beds:
- 3
- Lot size:
- 36.1 Acres
- Year built:
- 2008
- Baths:
- 2.00
- MLS#:
- 009688
- Subdivision:
- Willow Creek Ranch Unit 9
ADDITIONAL INFORMATION
Motivated Seller, Custom Home, FRESH PAINT, Lots of luxuries in the perfect rural setting, 3/2/4 Large home, wrap around deck, lots of patio with a Jacuzzi built into the deck, Patio has Sauna, large fire pit, barbecue kitchen area, gazebo with lights and shades.Huge steel garage with luxurious executive office and very modern alternative communication systems, weather monitoring etc. RV pad w full hookups. Additional Shed on the property for out of the way storage. Stargazers paradise on the top of the hill with unlimited views. Additional covered parking for tractor and a government Humvee, RV hookups. This 2100 sq foot SanteFe home has been significantly upgraded, top of the line custom kitchen and bath cabinets throughout in 2018, built in wine fridge and all appliances incl. Travertine Stone flooring in 2019. Addl patio added in 2019, pavers with concrete installed under the pavers. New Quartz countertops throughout make this a spectacular custom kitchen with a double-sized kitchen island (seats 6 easy). Glass front display cabinets face one of the two living rooms, for beverages, glassware displays etc.. Large laundry/pantry area has storage for those once a month grocery shopping adventures. Property is heated and cooled with a traditional forced air HVAC unit. The property is fenced with an automatic open/close ranch gate. This property has a significant amount of hard surface area all around the home and garage, very unusual for a rural property. Concrete sidewalks, paver patios etc. The views from the property are truly breathtaking, a trip to the top of the hill is a remarkable adventure. The property is very secluded, but only two short miles from the paved I-40. There are water hydrants sprinkled throughout the property. The flagpole has significant lighting so your flags can fly after dark! The large steel garage has a climate controlled safe room within it. There are security cameras and cell repeaters/extenders on the property. UPS, FedEx deliver to this home. USPS at the cluster boxes you pass on the way to the property. Private well is located near the garage. There is real power to the home and the garage with a 22kW backup generator. Addl 36ac property available adjacent to this listed separately. Real power could be extended to the other pad and well could be shared.
- Type:
- Other
- Sq.Ft.:
- 2,016
- Status:
- Active
- Beds:
- 3
- Lot size:
- 7 Acres
- Year built:
- 2005
- Baths:
- 2.00
- MLS#:
- 1061333
ADDITIONAL INFORMATION
Large home on 7 acres with a good Well. Very inviting spacious 3 bedroom 2 bath - w master retreat, detached garage and additional covered parking, two horse/animal run in's, and fenced and crossed fenced for a variety of animals. Large living room, formal dining, in kitchen dining, open floor plan, fully fenced, horse corrals, covered run-ins, small shed and patio. 2 separate large animal areas each with covered run ins in each space. This is nice horse property or great privacy property. There is literally less than 1000' of gravel to get to this beautiful estate. Double gates are the entry provide just one more level of privacy. Very good Well - reworked less than 2 years ago, Water heater replaced within the last 2 years, new fan put in the AC unit 4 years ago.
$325,000
2336 S Rease Road Kingman, AZ 86401
- Type:
- Other
- Sq.Ft.:
- 1,046
- Status:
- Active
- Beds:
- 2
- Lot size:
- 27.62 Acres
- Year built:
- 1996
- Baths:
- 2.00
- MLS#:
- 007501
- Subdivision:
- Cedar Mesa Ranches
ADDITIONAL INFORMATION
- New A/C and heat pump - New roof - New plumbing - This is an exceptional set up with a large garage and over 27 acres of land - Tasteful floor plan - Metal storage container included - Garage is close to home and spacious - Ground set room makes for a variety of uses - Easy drive to town and Blake Ranch Road - This property is move-in ready -
$389,900
3300 Metwell Drive Kingman, AZ 86401
- Type:
- Single Family
- Sq.Ft.:
- 2,322
- Status:
- Active
- Beds:
- 3
- Lot size:
- 0.95 Acres
- Year built:
- 1967
- Baths:
- 3.00
- MLS#:
- 007207
- Subdivision:
- N/A
ADDITIONAL INFORMATION
SOLAR WILL BE PAID OFF AT CLOSE OF ESCROW! This is an incredible deal with over $70K worth of solar free and clear. Beautifully remodeled 3 bedroom 3 bath home on .95 acres with incredible views of the surrounding mountains. This property sits high on the hill over looking downtown Kingman and amazing 360 degree views of the mountains. Walking distance to the Cerbat Foothills Recreation Area and across the street from BLM land and just minutes away from Downtown Kingman and Historical Route 66. This home features 3 bedroom split floor plan with 2 primary bedrooms. Home has many upgrades done in 2022-2023 with AC system, all new windows, tankless water heater, new 220 amp electrical panel and wiring throughout the home. All new fixtures, doors, flooring and interior paint, Completely remodeled kitchen with all new appliances. 47 panel SOLAR system with an inverter on each panel. Huge back patio/yard for entertaining. Seller will pay half of the Solar loan off at close with a full price offer.
- Type:
- Single Family
- Sq.Ft.:
- 4,210
- Status:
- Active
- Beds:
- 5
- Lot size:
- 7 Acres
- Year built:
- 2005
- Baths:
- 4.00
- MLS#:
- 1027501
- Subdivision:
- Mountain Vista Ranches
ADDITIONAL INFORMATION
Looking for peace and quiet? Want your very own oasis with starry nights and panoramic mountain views and a place to restore and relax? Then this exquisite and beautifully appointed 5 bedroom 5 bath 10 car garage home is for you! Near the amazing Wineries and not far from town on 7 plus fully fenced acres, with a casita, room for horses and much more. This home is spacious and upgraded throughout with attention to detail. Walk through the custom designed grand entry front door into the large living room complete with gas fireplace, archways and plenty of sitting area, high ceilings with fans and a slider to a large back patio. The chefs kitchen has a walk-in pantry the size of a New York apartment with built-in freezer, large island with vegetable sink, breakfast bar, granite countertops, tile backsplash, stainless appliances, your very own plate warmer and formal dining area. Off the kitchen you have a large family room with a drop down projector screen perfect for gathering of friends and family. Large primary bedroom with room for large furniture, a sitting/reading area and an en suite that features dual vanities, tiled walk-in shower and 2 separate large walk-in closets. Etc.
- Type:
- Single Family
- Sq.Ft.:
- 1,939
- Status:
- Active
- Beds:
- 4
- Lot size:
- 0.22 Acres
- Year built:
- 2022
- Baths:
- 2.00
- MLS#:
- 191492
ADDITIONAL INFORMATION
Looking for a getaway or a fulltime residence? Well, here it is! This 2022 build is ready for a new owner. Home offers 4 bd 2ba and a 3-car garage, also an RV gate and access for all your extras. Home has an open concept and plenty of room for entertaining. Custom stack stone fireplace in the open living room. Kitchen offers a large island with a gas range/stove. Whether you have a gas dryer or electric laundry room has both hook ups. Home also offers smart home features for today's technology. Backyard offers lots of privacy (NO HOMES BEHIND YOU) and views of the beautiful MOUNTAINS all around. Close to Casinos and Bullhead City. Don't miss out on this great opportunity to own a 2022 build under $400k, call today.
- Type:
- Single Family
- Sq.Ft.:
- 2,200
- Status:
- Active
- Beds:
- 3
- Lot size:
- 0.18 Acres
- Year built:
- 1972
- Baths:
- 2.00
- MLS#:
- 994997
- Subdivision:
- Kingman Metropolitan Add 3
ADDITIONAL INFORMATION
This must-see property located near downtown and old town has just been reduced. Restaurants, Dog Park, and Medical are all nearby. Even though it is an older home it has been well cared for and greatly improved. From the Steel Roof that looks like tile but will last next to forever to the Insulated Attic, and Vinyl wrapped Brick Home as well as Solarized so the utility bills according to the homeowners are very manageable no matter what the temperature is outside. Attached Garage has workshop area and enters into the dining area as well as a door that enters into the large, enclosed sunroom. Kitchen is galley style. Master has an addition and exterior patio doors to step outside to a great sitting area. Backyard has an additional Garage accessible from the Alley as well as a Tuff Shed. Truly must see.


Listings courtesy of Prescott Area Association of REALTORS®.as distributed by MLS GRID. Based on information submitted to the MLS GRID as of {{last updated}}. All data is obtained from various sources and may not have been verified by broker or MLS GRID. Supplied Open House Information is subject to change without notice. All information should be independently reviewed and verified for accuracy. Properties may or may not be listed by the office/agent presenting the information. Properties displayed may be listed or sold by various participants in the MLS. Data is deemed reliable but is not guaranteed accurate by the Prescott Area Association of REALTORS®.

The information being provided is for consumers’ personal, non-commercial use and will not be used for any purpose other than to identify prospective properties consumers may be interested in purchasing. The data relating to real estate for sale on this web site comes in part from the IDX Program of the Lake Havasu Association of REALTORS ® MLS. Real estate listings held by brokerage firms other than Xome Inc. are governed by MLS Rules and Regulations and detailed information about them includes the name of the listing companies. Copyright 2025 Lake Havasu Association of REALTORS ® MLS. All rights reserved.

Kingman Real Estate
The median home value in Kingman, AZ is $263,600. This is lower than the county median home value of $329,900. The national median home value is $338,100. The average price of homes sold in Kingman, AZ is $263,600. Approximately 60.33% of Kingman homes are owned, compared to 32.3% rented, while 7.37% are vacant. Kingman real estate listings include condos, townhomes, and single family homes for sale. Commercial properties are also available. If you see a property you’re interested in, contact a Kingman real estate agent to arrange a tour today!
Kingman, Arizona 86401 has a population of 32,204. Kingman 86401 is more family-centric than the surrounding county with 23.56% of the households containing married families with children. The county average for households married with children is 17.96%.
The median household income in Kingman, Arizona 86401 is $52,768. The median household income for the surrounding county is $49,738 compared to the national median of $69,021. The median age of people living in Kingman 86401 is 41 years.
Kingman Weather
The average high temperature in July is 96.6 degrees, with an average low temperature in January of 32.4 degrees. The average rainfall is approximately 8.2 inches per year, with 0.1 inches of snow per year.
