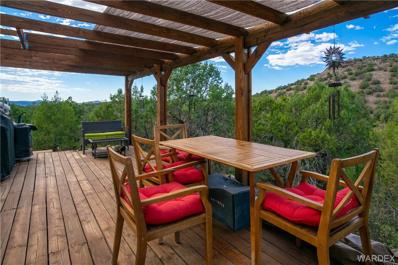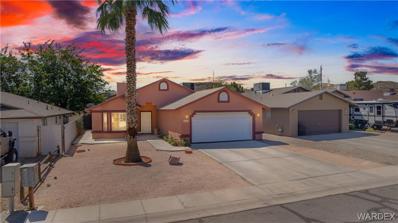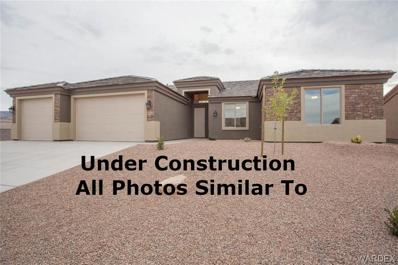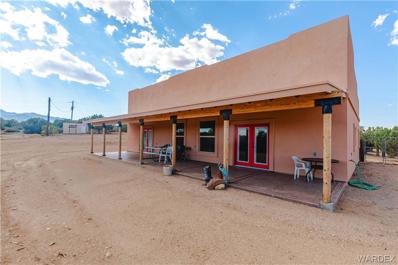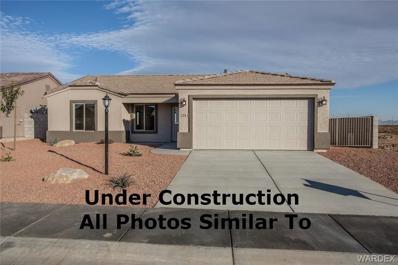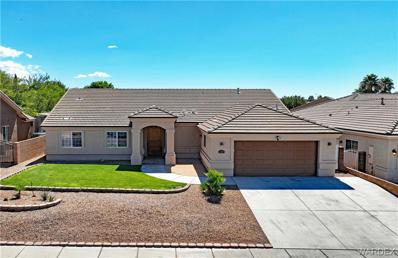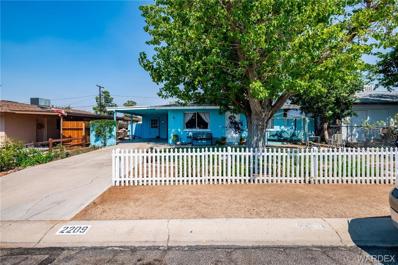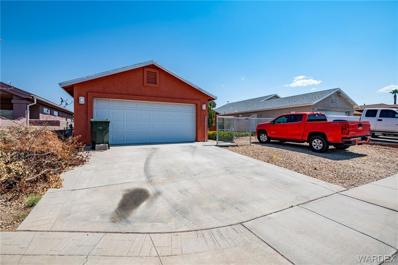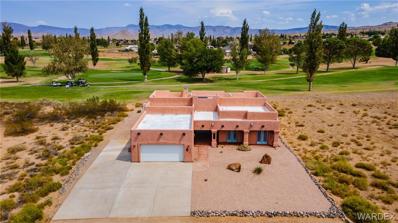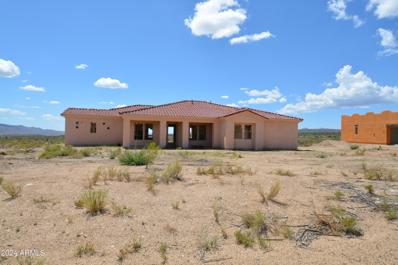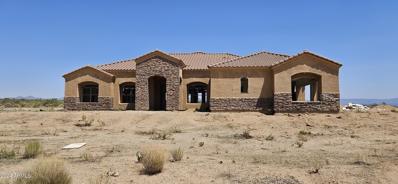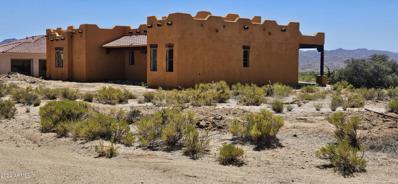Kingman AZ Homes for Sale
- Type:
- Other
- Sq.Ft.:
- 672
- Status:
- Active
- Beds:
- 2
- Lot size:
- 40.48 Acres
- Year built:
- 1989
- Baths:
- 1.00
- MLS#:
- 020179
- Subdivision:
- Willow Creek Ranch Unit 4
ADDITIONAL INFORMATION
Welcome to your OFF GRID OASIS in the stunning Willow Creek Ranch community, approx. 36 miles east of Kingman, AZ! This charming 1-bedroom plus den, 1-bathroom home offers a perfect blend of rustic tranquility and a few modern comforts, all nestled on over 40 acres of breathtaking land. With 2 newer porches off both the front and rear of the home, you can take in the gorgeous views from all directions. Step inside to discover a beautifully updated kitchen that's ideal for whipping up your favorite meals and spending time with family or friends. The inviting living spaces feature gorgeous wood floors and a wood burning fireplace, enhancing the warm, cozy atmosphere throughout. The den provides versatile living space for your needs. This property is in a great location within the ranch community, with easy access and less than 2.5 miles of maintained dirt roads. The property spans up Mapuana Trail with the current home sitting on the lower half and plenty of space up top to build, if you wish. Use the property as-is or use the current home as a guest home for loved ones. The choice is yours! **Surrounded by nature with spectacular views, experience the serene beauty of the higher elevations at approximately 4800 feet, where mild temperatures allow for year-round enjoyment of the great outdoors.** Imagine sipping your morning coffee while taking in panoramic views or stargazing under the clear desert sky at night. This property is perfect for those seeking a peaceful retreat or an adventurous lifestyle, with ample opportunities for hiking, horseback riding, and more. Don’t miss out on this unique opportunity to own a slice of paradise - embrace the off-grid lifestyle you’ve always dreamed of!
- Type:
- Single Family
- Sq.Ft.:
- 2,032
- Status:
- Active
- Beds:
- 3
- Lot size:
- 0.2 Acres
- Year built:
- 2006
- Baths:
- 2.00
- MLS#:
- 020298
- Subdivision:
- Arroyo Vista TR 1977 E.KGM
ADDITIONAL INFORMATION
Welcome to Arroyo Vista! Discover this beautifully maintained Santa Fe-style home, perfectly situated in one of Kingman s most desirable neighborhoods. This gem boasts: Spacious open kitchen, ideal for both daily living and entertaining, Split floor plan, offering privacy and a comfortable flow throughout, Expansive walk-in closet in the primary suite, with room for your entire wardrobe, Dual sink vanity, adding convenience to your morning routine, A large backyard perfect for turning your outdoor dreams into reality, whether it's a garden, a play area, or an entertainment space or pool. Has a new roof in 2022 and Fresh interior paint. Close to all the best amenities Kingman has to offer, including shops, parks, and dining. This home offers the perfect blend of style, comfort, and convenience! Call your Realtor today to view this amazing home. Motivated seller submit all reasonable offers.
- Type:
- Other
- Sq.Ft.:
- 960
- Status:
- Active
- Beds:
- 2
- Year built:
- 1975
- Baths:
- 2.00
- MLS#:
- 020256
- Subdivision:
- N/A
ADDITIONAL INFORMATION
Owner will carry! This charming, 980 sq. ft. home in Foothill Vista Mobile Home Park has been recently refreshed and includes new paint and flooring. With 2 spacious bedrooms and 2 bathrooms, it offers a bright, open living area and a generously sized kitchen. The large primary bedroom features a soaking tub and separate shower. Low park rent of just $340/month, which includes water, trash, and sewer. Located in the middle of town and close to shopping and parks.
- Type:
- Single Family
- Sq.Ft.:
- 1,628
- Status:
- Active
- Beds:
- 3
- Lot size:
- 0.13 Acres
- Year built:
- 2001
- Baths:
- 2.00
- MLS#:
- 020220
- Subdivision:
- Golden Gate Addition
ADDITIONAL INFORMATION
Word of the Day: Turnkey! This exceptional home is truly move-in ready, with all the right upgrades already completed, including additional washer and dryer hookups, tinted windows, an upgraded rear patio, and much more. It features a double hot water system, double gates that lead to an alley for extra parking or storage, fireplace, and an eat-in kitchen with fresh paint throughout. Perfectly situated near shopping, Cerbat Golf Course, and schools, this home also offers an extra 110 sq. ft. insulated and climate-controlled bonus room, ideal for in-laws, kids, an office, or a craft room. The beautifully landscaped front and back yards create a stunning outdoor space for relaxation or entertaining. Meticulously maintained by the original owner since it was built, homes like this so well cared for rarely come on the market, so don t miss your opportunity to call it yours!
- Type:
- Single Family
- Sq.Ft.:
- 1,738
- Status:
- Active
- Beds:
- 3
- Lot size:
- 0.18 Acres
- Year built:
- 2004
- Baths:
- 2.00
- MLS#:
- 020197
- Subdivision:
- Kingman Air-Rail Manor
ADDITIONAL INFORMATION
This clean and move-in ready home is packed with features, situated on an oversized lot, a new HVAC system, tile roof and sunscreens help to keep the electric bills down. The interior offers custom trim throughout, vaulted ceilings, and split floor plan. The living area includes a gas rock fireplace, ceiling fans, new blinds, and french doors leading to the covered patio. The primary suite features a walk-in closet, dual sinks, a walk-in shower.The kitchen is equipped with stainless steel appliances, a gas range, solid surface countertops, a breakfast bar, pantry, and plenty of cabinet space. The beautifully landscaped front and back yards feature real grass, mature trees, shrubs, irrigation systems, a rock surround pond, a carport with a new roof, a storage shed, a large covered patio, perfect for enjoying the Hualapai Mountain views and sunsets. All enclosed by a privacy block wall. A 2-car garage with a window A/C unit, built-in cabinets, workbench, insulated garage door, and a new garage door opener. Additional highlights include, indoor laundry, new water heater, security screens in the front and back.
$259,900
2830 Louise Avenue Kingman, AZ 86401
- Type:
- Single Family
- Sq.Ft.:
- 1,690
- Status:
- Active
- Beds:
- 3
- Lot size:
- 0.17 Acres
- Year built:
- 1974
- Baths:
- 2.00
- MLS#:
- 020077
- Subdivision:
- Golden Gate Addition
ADDITIONAL INFORMATION
Welcome to your dream oasis! This charming, refreshed pool home is perfectly situated near Hualapaid Elementary, shopping centers, and the beautiful Hualapai Mountains. As you step inside, you'll be greeted by a bright, airy atmosphere enhanced by new flooring and fresh paint throughout. The heart of the home is the stunning new kitchen, boasting modern appliances, sleek white quartz countertops, and new cabinetry. Whether you're hosting family gatherings or enjoying quiet evenings, the open-concept design seamlessly connects the kitchen to the inviting living and dining areas. Step outside to your private backyard paradise, featuring a sparkling pool and perfect area to start your garden perfect for relaxing under the sun or entertaining friends and family. With its ideal location and contemporary updates, this home offers a perfect blend of comfort and style. Don t miss out on the opportunity to make this charming property your own!
- Type:
- Other
- Sq.Ft.:
- 2,056
- Status:
- Active
- Beds:
- 4
- Lot size:
- 36.1 Acres
- Year built:
- 2002
- Baths:
- 2.00
- MLS#:
- 020079
- Subdivision:
- Willow Creek Ranch Unit 5
ADDITIONAL INFORMATION
Welcome to your dream off-grid sanctuary, nestled on 36 breathtaking acres of pristine land, where nature flourishes and abundant wildlife roams freely. This property is a rare chance to live simply and enjoy a peaceful lifestyle. Garden area provides ample space to grow your own vegetables, fruits, and herbs while being surrounded by the sounds of birds and the beauty of wildlife. This land is perfect for hunting, hiking, exploring, or just relaxing in the great outdoors. You ll feel at home in this natural setting, away from the noise of the city. With two spacious carports, one double measuring 18x20 and a triple measuring 20x24, you ll have plenty of room for your vehicles, outdoor gear, or a shaded work area for your outdoor projects. There is also a newer 12x24 lofted barn shed to provide ample storage. This home is your gateway to a life surrounded by natural beauty. Don't miss the chance to own a piece of paradise!
- Type:
- Single Family
- Sq.Ft.:
- 1,383
- Status:
- Active
- Beds:
- 3
- Lot size:
- 0.23 Acres
- Year built:
- 2000
- Baths:
- 2.00
- MLS#:
- 020005
- Subdivision:
- Valle Vista Unit 1
ADDITIONAL INFORMATION
Enjoy the amenities of living in beautiful Valle Vista in this well maintained 3 bedroom, 2 bath home. The oversized primary bedroom features a walk in closet AND a large wall closet and sliding door to back covered patio. The primary bath includes a walk in shower and large linen/storage closet. One guest bedroom has an additional walk in closet. All black stainless kitchen appliances stay as do the new this year washer and dryer. This property was updated in March 2024 with a new H20 system to include a water softener, whole house water filter and an RO system under the kitchen sink. Cool off in the 18 foot above ground swimming pool (new in July 2024) with a salt water system. The backyard is beautifully landscaped with well established perimeter assorted bushes and a 10 X 12 Tuff Shed for additional storage. Valle Vista has so much to offer.... restaurants, golf course, public library, Dollar General, hair salon, general store with gas, and wineries. See what the fuss is all about here....you will not be disappointed!! Home warranty included.
- Type:
- Single Family
- Sq.Ft.:
- 1,134
- Status:
- Active
- Beds:
- 3
- Lot size:
- 0.21 Acres
- Year built:
- 1993
- Baths:
- 2.00
- MLS#:
- 019986
- Subdivision:
- Valle Vista Unit 3
ADDITIONAL INFORMATION
Welcome to this meticulously maintained residence, located in the Valle Vista Community of Kingman. This home is equipped with updated Anderson windows and doors throughout, Corian countertops in the kitchen, new HVAC system, fireplace, new water heater, newly remodeled bathrooms featuring cultured marble tub and showers and the roof was recently replaced five years ago. Step outside to your private backyard oasis, with mature trees and other landscape, you have plenty of shade and stunning views of the mountains. The entire backyard is enclosed by a block wall enhancing privacy and creating a serene atmosphere. The picturesque sunsets create the perfect backdrop for relaxation and entertainment. Enjoy exclusive access to community amenities, including a clubhouse, driving range, pro shop, pool, and park, all designed to enrich the Valley Vista living experience. Seize the opportunity to make this exceptional residence your own!
- Type:
- Single Family
- Sq.Ft.:
- 2,084
- Status:
- Active
- Beds:
- 4
- Year built:
- 2024
- Baths:
- 2.00
- MLS#:
- 019943
- Subdivision:
- Rancho Santa Fe IV TR
ADDITIONAL INFORMATION
This brand new home (The Ocotillo 2084 model)has a two/ten year new Home Buyer's Warranty. It includes many upgrades: an open floor plan, split bedrooms, inside laundry room, a walk-in closet in the master suite, beautiful granite countertops, fireplace, RV hook ups, tile roof, block wall, front yard landscaping with automatic watering system, and many more features. Broker is the owner/seller
$379,900
2080 Seneca Street Kingman, AZ 86401
- Type:
- Single Family
- Sq.Ft.:
- 2,348
- Status:
- Active
- Beds:
- 3
- Lot size:
- 1.03 Acres
- Year built:
- 1986
- Baths:
- 3.00
- MLS#:
- 019824
- Subdivision:
- Hualapai Foothill Estates
ADDITIONAL INFORMATION
Welcome to this beautifully maintained 3-bedroom, 2.5-bathroom single-family home, built in 1986, offering over 2,400 square feet of living space. Nestled on just over 1 acre of partially fenced land, this property boasts breathtaking panoramic mountain views, providing the perfect backdrop for your desert oasis. Inside, you'll find spacious living areas filled with natural light, a cozy fireplace in the family room, and a well-appointed kitchen with ample counter space for all your culinary adventures. The primary bedroom features an en-suite bathroom and a large walk-in closet, while two additional bedrooms provide plenty of space for family or guests. Enjoy outdoor living at its best with ample room to add a garden, pool, or even a guest house. This property offers endless possibilities for customization and outdoor entertainment. Don t miss your chance to own this peaceful retreat with unmatched views and privacy, all while being conveniently located close to shopping, dining, and recreation.
- Type:
- Single Family
- Sq.Ft.:
- 280
- Status:
- Active
- Beds:
- 1
- Lot size:
- 39.14 Acres
- Year built:
- 1989
- Baths:
- 1.00
- MLS#:
- 019859
- Subdivision:
- Cedar Hills Ranches
ADDITIONAL INFORMATION
Price reduced. Looking for that four seasons property with ease of access? Here you go. Do you have a pioneer spirit and want to blaze your own trail? This my be your opportunity. Are you looking for a YouTube content project check this property out. Beautiful almost 40 acres with end of the road serenity. Mountains on three sides gives the feel of real rural living. Perfect for the weekend and or full time living. A small solar system with storage batteries is included. Water can be delivered or self haul to storage tanks on site. There are corrals for the horses or burros. Trail riding galore, horseback trail riding, mountain bike exploring , hiking and that's only on this property. Acres and acres to explore. The stars will seem to be at your fingertips. Many other building sites to explore. Get your bulldozer on. Property is best accessed from Route 66 and the airport. Call your agent to find out more.
- Type:
- Single Family
- Sq.Ft.:
- 1,660
- Status:
- Active
- Beds:
- 2
- Lot size:
- 8.91 Acres
- Year built:
- 2023
- Baths:
- 3.00
- MLS#:
- 019897
- Subdivision:
- Cedar Mesa Ranches
ADDITIONAL INFORMATION
ALMOST NEW, BARELY LIVED IN HOME FEATURING 2 MASTER BEDROOMS OF WHICH ONE OF THE MASTER BEDROOMS COULD BE USED AS INLAWS/GUEST QUARTERS. CUSTOM OPEN KITCHEN WITH GRANITE COUNTER TOPS AND PANTRY. HUGE COVERED PORCH TO RELAX ON. SURROUNDED BY 8 ACRES. INCLUDE IS A SHED/WORKSHOP AND AN RV STATION EQUIPED WITH ITS OWN SEPTIC TANK.
$233,000
7450 E Curvo Drive Kingman, AZ 86401
- Type:
- Single Family
- Sq.Ft.:
- 1,205
- Status:
- Active
- Beds:
- 3
- Year built:
- 2024
- Baths:
- 2.00
- MLS#:
- 019893
- Subdivision:
- Valle Vista Unit 3
ADDITIONAL INFORMATION
This brand new home (a Juniper Jr 1205 model) has a two/ten year new Home Buyer's Warranty. This home includes many upgrades: an open floor plan, split bedrooms, granite countertops, inside laundry room, a walk-in closet in the master suite, tile roof, front yard landscaping with automatic watering system, and many more features. Broker is the owner/seller.
- Type:
- Single Family
- Sq.Ft.:
- 2,064
- Status:
- Active
- Beds:
- 3
- Year built:
- 2006
- Baths:
- 2.00
- MLS#:
- 019888
- Subdivision:
- Fripps Ranch
ADDITIONAL INFORMATION
Stunning Southwestern Style Home ~ Three Car Attached Garage ~ RV Access. This custom 2,000+ sf home has been loved and cared for by its original owners since it was built in 2006. Home has three bedrooms and two full bathrooms in a unique split floorplan. Living area is open to the big dining room, with ten foot ceilings, ceiling fans and tile floors throughout. Kitchen is tucked away with a breakfast bar, tile counter tops and back splash, nice deep sink, stainless five burner gas range, microwave, dishwasher and refrigerator. Big main bedroom has a gas fireplace, double doors out to the back patio and attached bathroom with a deep jetted tub, walk in shower, separate toilet room and walk in closet. Home has central air and gas heat, solar screens, RO system and is fully landscaped. Enclosed rear patio has a mini split for heat and air and takes you out to the large back yard with beautiful shade trees, block wall and 7.7ft wide RV access. Three car attached garage has drive through door, auto openers, cabinets, work bench, and laundry room with front loading washer and electric dryer, upper cabinets and gas water heater ~ 2475 Natalie St. Kingman, AZ ~ $399,900
$424,900
3304 Duvall Avenue Kingman, AZ 86401
- Type:
- Single Family
- Sq.Ft.:
- 2,146
- Status:
- Active
- Beds:
- 4
- Lot size:
- 0.17 Acres
- Year built:
- 2006
- Baths:
- 3.00
- MLS#:
- 019771
- Subdivision:
- Hualapai Shadows
ADDITIONAL INFORMATION
Beautiful Custom Home ~ Built in 2006 by Big Red Construction ~ Four Bedroom ~ Two and a Half Bathroom ~ 2,146sf. This split floor plan has an open living room with a gas fireplace stacked to the ceiling with flagstone, vaulted ceilings, ceiling fans and pot shelves. Large kitchen with granite counter tops, JennAir electric cooktop, double ovens, dishwasher, island, pantry and breakfast bar that opens into the living room. Nice sized main bedroom with an exterior door, dual sinks, deep soaking tub, separate walk in shower, new shower door, new faucets & towel bars, private toilet room with new toilet and a big walk in closet. The guest bedrooms are on the east side of the home with bedroom two opening into the living room. The hall bathroom has a tub shower combo, dual sinks, new toilet, mirrors, medicine cabinet, faucets & towel bars. Laundry room has both gas or electric hook ups, water plumbed for an extra refrigerator, large closet with shelves and a long counter with upper cubbies. Four foot wide solid wood front door, powder room at entry, lots of storage, new blinds throughout, new smoke detectors, new vinyl plank flooring & four inch baseboard throughout, new interior and exterior paint, new screens, raised panel doors with all new handles & hardware, new light fixtures and bedrooms have new fans. Gas forced air heat & electric air conditioning was just serviced and has a new thermostat. Attached 28ft deep two car garage has an auto opener, utility sink, gas water heater, built in cabinets and work bench. Tile roof, block wall, large rear covered patio with doggy door, ceiling fans and gas stub out. Roses, peach tree, apple tree, palm trees and real grass. Very nice walkable neighborhood ~ No HOA ~ in Hualapai School District ~ 3304 Duvall Ave. Kingman, AZ
$220,000
2209 Club Avenue Kingman, AZ 86401
- Type:
- Single Family
- Sq.Ft.:
- 1,109
- Status:
- Active
- Beds:
- 3
- Lot size:
- 0.11 Acres
- Year built:
- 1975
- Baths:
- 2.00
- MLS#:
- 019751
- Subdivision:
- Golden Gate Addition
ADDITIONAL INFORMATION
Welcome home to centrally located, 2209 Club Avenue in Kingman, Arizona! This charming 1975-built single-family residence boasts 1,109 sq ft of cozy, thoughtfully designed living space. Featuring 3 bedrooms, 2 bathrooms, walk-in closet, walk-in shower, bathtub, central AC system, a convenient breakfast bar, ample closet space throughout, and inviting casual dining and living area. Outdoors, a detached laundry room, single carport driveway, and a versatile backyard shed. The beautifully landscaped front and backyard create a serene garden atmosphere with hummingbird friends, mature desert willow and mulberry trees providing exceptional shade. Enjoy a variety of fruit trees grapes, apricots, cherries, apples, and pomegranate. Make the most of the entertainment patio and raised bed gardens, complete with an automatic watering system. This immaculate home offers both comfort and outdoor beauty, perfect for relaxed living and creative opportunity.
- Type:
- Other
- Sq.Ft.:
- 1,664
- Status:
- Active
- Beds:
- 4
- Lot size:
- 0.24 Acres
- Year built:
- 1990
- Baths:
- 2.00
- MLS#:
- 019728
- Subdivision:
- Arizona West
ADDITIONAL INFORMATION
Beautifully remodeled 4 bedroom 2 bath home on corner lot. Amazing views. Shed on property with full power, great to be used as workshop! *Electric laundry hook ups *Covered patio *Carpet and Vinyl flooring *Electric fireplace *Electric HVAC *Granite counter tops *Open Kitchen *Landscaped front yard *Front and back yard fenced *Located just East of Valle Vista, short drive to Kingman or Williams AZ
- Type:
- Single Family
- Sq.Ft.:
- 2,500
- Status:
- Active
- Beds:
- 4
- Lot size:
- 0.47 Acres
- Year built:
- 2002
- Baths:
- 2.00
- MLS#:
- 019719
- Subdivision:
- Hualapai Foothill Estates
ADDITIONAL INFORMATION
NEW ROOF COMPLETED! Beautiful 4 bedroom 2 bath with POOL and JACUZZI home in the well desired Hualapai Foothill Estates! Just under a half acre with RV parking and hookups. RV gates to the back yard for additional parking as well. Walk into the open floor plan with new paint, flooring and more. The Kitchen has tons of counter space, cupboards and breakfast bar. Step into the large butlers pantry with a room off the back that can be a formal dining room, office and more. Split floor plan with a large primary bedroom, bathroom with a custom tile shower and walk-in closet. 3 additional bedrooms with custom tiled bathroom, and a game room/media room or convert into an additional bedroom. The back yard is made for entertaining with a pool, jacuzzi and covered bar/BBQ area with a shed to store all your pool equipment. Lots of room for a garden and build your own shop or detached garage. The backyard is set to have gravel installed to and around the pool!
- Type:
- Single Family
- Sq.Ft.:
- 1,342
- Status:
- Active
- Beds:
- 3
- Lot size:
- 0.06 Acres
- Year built:
- 2006
- Baths:
- 2.00
- MLS#:
- 019704
- Subdivision:
- Greater Kingman Addition
ADDITIONAL INFORMATION
Come check out this 1342 sq ft, 3 bedroom, 2 bath home in a desirable neighborhood. Nice wood cabinets in kitchen and walk-in pantry. Laminate and tile flooring throughout. Close to shopping, restaurants and other amenities. Front and backyard are landscaped with a homemade pool for your enjoyment. Have a drink and relax after a hard days work on the covered patio.
$440,000
2355 Indigo Street Kingman, AZ 86401
- Type:
- Single Family
- Sq.Ft.:
- 1,912
- Status:
- Active
- Beds:
- 4
- Lot size:
- 0.15 Acres
- Year built:
- 2019
- Baths:
- 2.00
- MLS#:
- 019651
- Subdivision:
- Mountain View Estates
ADDITIONAL INFORMATION
Beautifully Updated 4-Bedroom Home in a Great Area Welcome to your dream home! This stunning 4-bedroom, 2-bathroom residence is located in a highly sought-after neighborhood, offering both comfort and convenience. Spacious Bedrooms: Four generously sized bedrooms provide ample space for family and guests. Modern Bathrooms: Two well-appointed bathrooms with contemporary fixtures and finishes. Gourmet Kitchen: A beautifully updated kitchen with modern appliances, plenty of counter space, and stylish cabinetry. Open Living Area: A bright and airy living area perfect for entertaining or relaxing with family. Three-Car Garage: A spacious three-car garage offering plenty of storage and parking space. Great Location: Situated in a fantastic area with excellent schools, parks, and amenities nearby. This home has been meticulously maintained and thoughtfully updated, making it move-in ready. Don t miss the opportunity to make this beautiful house your new home!
- Type:
- Single Family
- Sq.Ft.:
- 1,924
- Status:
- Active
- Beds:
- 3
- Lot size:
- 0.22 Acres
- Year built:
- 2004
- Baths:
- 2.00
- MLS#:
- 019593
- Subdivision:
- Valle Vista Unit 2
ADDITIONAL INFORMATION
SANTA FE MODEL HOME SITTING ON THE GOLF COURSE!!! This ONE OWNER HOME Located in The Valle Vista Golf Course Community is a Split Bedroom Design, Open Floor Plan, Santa Fe style 3 Bedroom / 2 Bath home being 1,924 sqft in size, and sitting on (.22) of an Acre of Property! NEWER A/C unit being 1-2 years old. NEWER Carpet being 1-2 years old as well! The Kitchen features these extended BEAUTIFUL Quartz Counter Tops, Kitchen Island, Stainless Steel Appliances, a Pantry, and plenty of cabinet space! Also the Refrigerator is included in the sale! The Living Room is a BIG with a Coat Closet, Custome Wood Shelving, Wood Burning Fireplace, and a whole lot of windows providing lots of natural sunlight with those Beautiful VIEWS of the Golf Course! The Master Bedroom is BIG with access leading out onto the Covered Patio! The Master Bathroom is LARGE featuring the His & Hers Custom Sinks, Walk In Closet, and a HUGE Walk In Shower! The one Spare Bedroom is Bigger than the other with both having thier own private doors leading outside! The Spare Bathroom Features a Custom Wooden Vanity, and a Tub / Shower Combo! Good size Laundry room, and the Washer & Dryer are included in the sale! The Garage is Deeper than average with an insulated main door, and an extra single Golf Cart sized door on the side! The front & Backyard are both Fully Landscaped with RV Parking on the side! Open lots on both sides on the home giving you some good space! Valle Vista has to offer the 18 hole Golf Course, Pool, Park, Playground, Bar, Restuaruant, Clubhouse, and more! Come cruise on by, and check out the curb appeal...
- Type:
- Single Family
- Sq.Ft.:
- 2,220
- Status:
- Active
- Beds:
- 3
- Lot size:
- 1.04 Acres
- Year built:
- 2008
- Baths:
- 3.00
- MLS#:
- 6753127
ADDITIONAL INFORMATION
This is a Fixer Upper. No utilities to property. Owner may carry with a 50% down payment.
- Type:
- Single Family
- Sq.Ft.:
- 2,778
- Status:
- Active
- Beds:
- 3
- Lot size:
- 1 Acres
- Year built:
- 2008
- Baths:
- 2.00
- MLS#:
- 6753114
ADDITIONAL INFORMATION
This is a fixer upper and is being sold As-Is. No utilities to the property. Owner may carry buyer with a 50% down payment.
- Type:
- Single Family
- Sq.Ft.:
- 1,907
- Status:
- Active
- Beds:
- 3
- Lot size:
- 1.02 Acres
- Year built:
- 2008
- Baths:
- 2.00
- MLS#:
- 6753094
ADDITIONAL INFORMATION
This is a Fixer Upper. No utilities to property. Owner may carry with a 50% down payment.


Information deemed reliable but not guaranteed. Copyright 2025 Arizona Regional Multiple Listing Service, Inc. All rights reserved. The ARMLS logo indicates a property listed by a real estate brokerage other than this broker. All information should be verified by the recipient and none is guaranteed as accurate by ARMLS.
Kingman Real Estate
The median home value in Kingman, AZ is $263,600. This is lower than the county median home value of $329,900. The national median home value is $338,100. The average price of homes sold in Kingman, AZ is $263,600. Approximately 60.33% of Kingman homes are owned, compared to 32.3% rented, while 7.37% are vacant. Kingman real estate listings include condos, townhomes, and single family homes for sale. Commercial properties are also available. If you see a property you’re interested in, contact a Kingman real estate agent to arrange a tour today!
Kingman, Arizona 86401 has a population of 32,204. Kingman 86401 is more family-centric than the surrounding county with 23.56% of the households containing married families with children. The county average for households married with children is 17.96%.
The median household income in Kingman, Arizona 86401 is $52,768. The median household income for the surrounding county is $49,738 compared to the national median of $69,021. The median age of people living in Kingman 86401 is 41 years.
Kingman Weather
The average high temperature in July is 96.6 degrees, with an average low temperature in January of 32.4 degrees. The average rainfall is approximately 8.2 inches per year, with 0.1 inches of snow per year.
