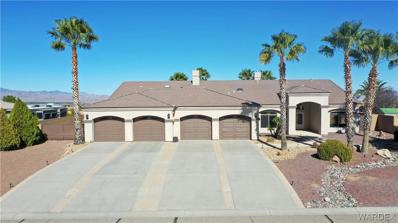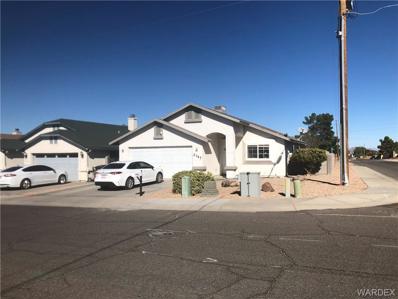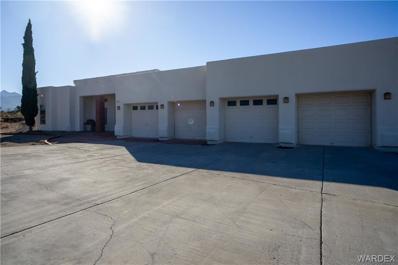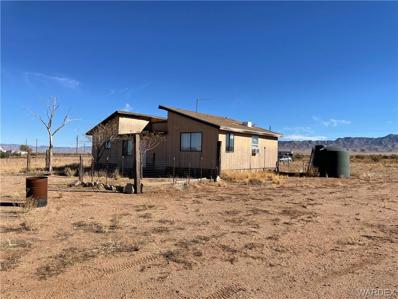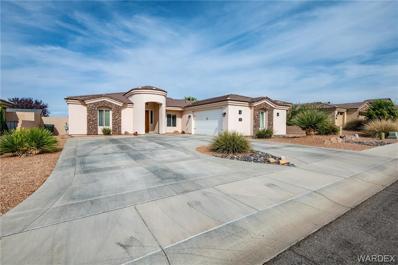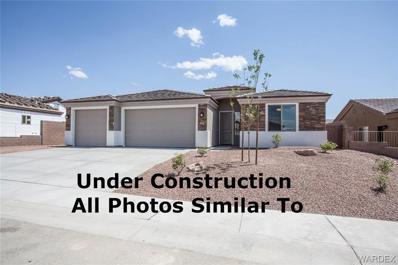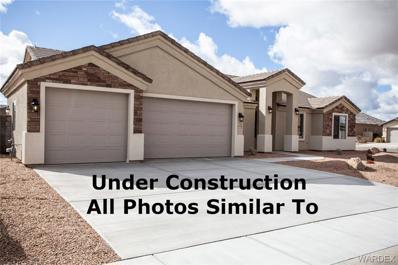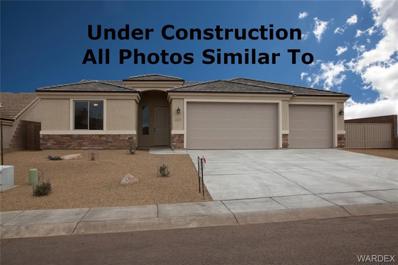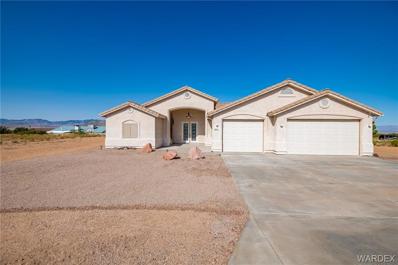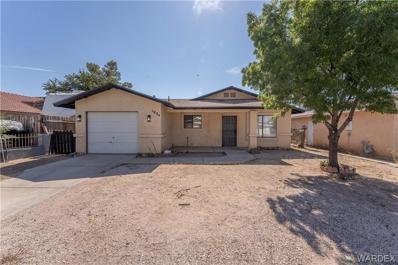Kingman AZ Homes for Sale
- Type:
- Single Family
- Sq.Ft.:
- 1,856
- Status:
- Active
- Beds:
- 3
- Lot size:
- 0.46 Acres
- Year built:
- 2003
- Baths:
- 2.00
- MLS#:
- 022215
- Subdivision:
- Rancho Santa Fe III TR
ADDITIONAL INFORMATION
If you re looking for a home with space, charm, and a little bit of everything, this one might be the one for you! Located in Rancho Santa Fe, this beautiful custom home with a tile roof, 3 car garage , as well as detached RV garage, featuring a well thought out clean layout. This home is immaculately kept, in pristine condition with tons of natural light through out the home. The bedrooms are super spacious, so there s plenty of room to spread out. Plus, the open floor plan makes everything feel bright and inviting. Situated on half an acre, and the landscaping is just mature with raised flower bed, beautiful shade trees there s even a peach tree that gives you fresh fruit in season! The front patio has a beautiful rose garden, and you can enjoy the view from the dining room, which is a really nice touch. If you ve got an RV (or plan to get one), you ll love the detached RV garage. And there s also space for more RV parking outside, so you ve got options! The master bedroom and the guest room both have sliding doors that open up to the back patio, which is perfect for enjoying the outdoors. The living room also has sliding doors that lead to the patio, so the flow between indoor and outdoor living is seamless, and easy enjoyment of the nearly new hot tub on the patio (yes it stays!) For car lovers, the attached garage is huge. The third bay is big enough to fit a full-sized extended cab truck, and you can easily park two more full-sized cars, with tons of space to open the doors and get in and out comfortably. From the curb to the backyard, this home has amazing curb appeal and won t disappoint. If you want a home with tons of space, style, and a beautiful yard, you definitely need to check this one out! Bonus, the wall art is available to stay with the home if you want it!
- Type:
- Single Family
- Sq.Ft.:
- 1,536
- Status:
- Active
- Beds:
- 3
- Lot size:
- 0.22 Acres
- Year built:
- 2024
- Baths:
- 2.00
- MLS#:
- 022163
- Subdivision:
- Valle Vista Unit 2
ADDITIONAL INFORMATION
**BEAUTIFUL, NEW CONSTRUCTION HOME**WALKING DISTANCE TO GOLF COURSE**RV PARKING* **RV Water Hook Ups and Dump** 8 Ft GARAGE DOORS**3 BEDROOMS / 2 BATHS** GRANITE COUNTERTOPS**MUD ROOM**SPLIT FLOOR PLAN WITH OPEN KITCHEN**DUAL VANITIES IN MASTER SUITE**UNDER CONSTRUCTION-APPROXIMATE COMPLETION DATE OF 12/31/24** MUST SEE! THIS WON'T LAST LONG!
- Type:
- Single Family
- Sq.Ft.:
- 3,758
- Status:
- Active
- Beds:
- 4
- Lot size:
- 0.48 Acres
- Year built:
- 2005
- Baths:
- 4.00
- MLS#:
- 022176
- Subdivision:
- Rancho Santa Fe III TR
ADDITIONAL INFORMATION
Custom Built Home located in Rancho Santa Fe! This beautiful home offers four bedrooms, four bathrooms, and a five car garage that is fully air conditioned, complete with built-in cabinets and office / extra room with full Bathroom. With over 3758 ft. of living space, the home provides ample room to relax and entertain. The backyard is completely fenced for privacy perfect for outdoor gatherings. Inside you'll find the kitchen: with a breakfast bar, granite countertops and a kitchen island with two stoves making meal prep a breeze. Enjoy formal and casual dining spaces, as well as a great room, ideal for family and friends to gather and backyard fun. Additional features include ceiling fans, vacuum system throughout the home, jet tub, and a walk-in shower with dual sinks in the master bath. Beautiful walk-in pool and hot tub in back yard complete landscaped grounds, offering both beauty and privacy. New cover for Hot Tub in the garage.
$710,000
2338 Omaha Drive Kingman, AZ 86401
- Type:
- Single Family
- Sq.Ft.:
- 3,355
- Status:
- Active
- Beds:
- 6
- Lot size:
- 1.03 Acres
- Year built:
- 1999
- Baths:
- 3.00
- MLS#:
- 022132
- Subdivision:
- Hualapai Foothill Estates
ADDITIONAL INFORMATION
Look no further, this extraordinary home may have everything you've been searching for! The home has a spacious open concept split bedroom floorplan and sits on just over an acre! Enter the main home with high ceilings boasting a skylight...attractive wood laminate flooring...ceiling fans...pot shelves and a gas log fireplace! Beautifully appointed kitchen with new solid surface counter tops...breakfast bar...decorative tiled backsplash...electric smooth top stove...built in microwave...dishwasher...pantry and a casual dining area! There are 4 bedrooms and 2 bathrooms. The main bedroom is HUGE and features a BIG walk-in closet...jetted tub/separate shower and two separate vanities! This property also has a 1000 sq ft detached casita which has it's own water heater and Gas/Pak HVAC system. Also, the casita is plumbed for a kitchen. There are 2 bedrooms and a bathroom. There are 2 septic systems one for the main home and the second for the casita. Enjoy the park like rear yard which features a large covered patio...fenced private pool (pool pump is 2 years old) and a wellness spa! The solar is owned which heats the pool! Another upgrade is the roof is less than a year old! Call your Realtor today to view this amazing home!
- Type:
- Single Family
- Sq.Ft.:
- 1,593
- Status:
- Active
- Beds:
- 3
- Lot size:
- 0.25 Acres
- Year built:
- 2006
- Baths:
- 2.00
- MLS#:
- 022102
- Subdivision:
- Valle Vista Unit 2
ADDITIONAL INFORMATION
Explore this semi-custom home in the Valle Vista community, offering exterior features like an oversized 620 sq ft garage, RV parking. The backyard includes a covered patio, perfect for BBQs, with stunning mountain views. Inside features tile flooring, vaulted ceilings, and ceiling fans throughout. The kitchen includes stainless steel appliances, solid stone countertops, a breakfast bar, and a custom herringbone tile backsplash, custom door trim enhances the home s interior appeal. Practical upgrades include in-house laundry with cabinets and a folding counter, a water softener, reverse osmosis system, and all appliances, including the refrigerator. Easy-care rock landscaping surrounds the property, with RV parking and full hookups available. Valle Vista offers incredible amenities like a year-round 18-hole golf course, community pool, tennis courts, playground, and a clubhouse with a bar and restaurant. With its prime location on a quiet street, this home provides an ideal mix of comfort, convenience, and community lifestyle.
- Type:
- Single Family
- Sq.Ft.:
- 1,390
- Status:
- Active
- Beds:
- 3
- Lot size:
- 0.11 Acres
- Year built:
- 2004
- Baths:
- 2.00
- MLS#:
- 022034
- Subdivision:
- Golden Gate Addition
ADDITIONAL INFORMATION
Beautiful home for sale in the Golden Gate community in Kingman! Great curb appeal on a corner lot with access for parking in the back for your toys! Home is in excellent condition and has been updated in the interior for an open concept, featuring vaulted ceilings, arches, and great natural lighting. This is a homes only community that feels great as you drive up to your very own! Conveniently located near everything you need and is just a quick drive to the Hualapai mountains and other recreational areas. Contact your agent today for showing!
- Type:
- Single Family
- Sq.Ft.:
- 3,239
- Status:
- Active
- Beds:
- 4
- Lot size:
- 6.96 Acres
- Year built:
- 2005
- Baths:
- 3.00
- MLS#:
- 022043
- Subdivision:
- Lazy Y-U Ranch
ADDITIONAL INFORMATION
HUGH BEAUTIFUL HOME!!! Located in Lazy Y-U Ranch, is this Santa Fe style 4 bedroom/3 bath 3,239 sq. ft. home sitting on (6.96) acres of a HUGH piece of property! This home has a 4 car garage, and so much space for all of your toys and also comes with RV hook ups. The inside has an open floor plan with a split bedroom design and 12 foot ceilings! The kitchen is BREATH TAKING with a very LARGE island featuring a GRANITE COUNTER TOP that measures at least (18' x 5') with the sink in the middle, and a wine fridge built into it! This house also has a nice pantry with lots of room! There are also 2 sliding glass doors which provide a lot of natural sunlight, and a cozy fireplace with GRANITE tile around it for the winter time. The front door is a beautiful wood 8 ft. tall door! The master bedroom is also LARGE measuring at least (18' x 22') with 2 big sliding glass doors that give you some more of that natural light! The master bathroom has a BIG tiled shower with a bench, and also beside it is a JETTED TUB! All 4 bedrooms have sliding doors and ceiling fans. The 3 spare bedrooms offer so much space for the family! The 2 spare bathrooms are very nice as well. This home is in a very quiet, and safe area with so much space and privacy in the desirable Lazy Y-U Ranch. Boasting gorgeous views of the mountains, and at night the sky is covered with stars and is just STUNNING!!
- Type:
- Single Family
- Sq.Ft.:
- 1,246
- Status:
- Active
- Beds:
- 3
- Lot size:
- 0.11 Acres
- Year built:
- 2000
- Baths:
- 2.00
- MLS#:
- 022012
- Subdivision:
- Greater Kingman Addition
ADDITIONAL INFORMATION
This well-maintained property offers a beautifully landscaped yard with mature trees and RV parking secured by iron gates, all enclosed within a block wall on a corner lot. The back patio is covered with a flagstone surround. Inside, the home features vaulted ceilings, recessed lighting, pot shelves, gas long fireplace and ceiling fans throughout. The kitchen is equipped with a quality oak cabinets, all appliances that stay, and pantry. Two bedrooms include walk-in closets, and the primary bathroom offers a garden tub. In the garage, you ll find a door opener, built-in shelving, and workbenches.
- Type:
- Single Family
- Sq.Ft.:
- 1,026
- Status:
- Active
- Beds:
- 2
- Lot size:
- 1.07 Acres
- Year built:
- 1997
- Baths:
- 1.00
- MLS#:
- 021983
- Subdivision:
- Greater Kingman Industrial Prk
ADDITIONAL INFORMATION
1+ ACRE! If you are looking for an off grid stick built home with the conveniences of water & power...look no further! This 2 bedroom home was built in 1995 and has septic already installed. Property is completely fenced with an entrance gate. Home is move-in-ready but still needs your special touches added (roof appears to be in need of replacement). Large 2500 gallon storage water tank conveys with property. Take in these amazing views from your very own property and see if this home fits your needs. Cash buyers, investors welcomed. Kingman is 45 minutes from Bullhead City/Laughlin for all your entertainment and shopping needs. The Colorado River offers water activities such as swimming, fishing & boating.
$599,000
2856 CIMARRON Way Kingman, AZ 86401
- Type:
- Single Family
- Sq.Ft.:
- 2,375
- Status:
- Active
- Beds:
- 4
- Lot size:
- 0.48 Acres
- Year built:
- 2003
- Baths:
- 3.00
- MLS#:
- 021941
- Subdivision:
- Rancho Santa Fe III TR
ADDITIONAL INFORMATION
This stunning 4-bedroom, 3-bath home seamlessly combines elegance and comfort with upscale features throughout and is situated on a quiet cul-de-sac. Inside, the living and dining areas feature crown molding, bamboo flooring graces main living spaces and office areas, and high-end Berber carpet softens three of the bedrooms. The kitchen boasts Corian countertops and premium appliances, all included in the sale, such as a Samsung refrigerator with a family hub and a nearly-new GE double gas convection oven. A skylight brightens the living room, which includes a cozy gas fireplace. The laundry room is fully updated with newer cabinetry, counter, sink and Samsung washer and dryer that also convey with the home. Outdoor spaces are a true retreat, beginning with a beautifully landscaped front yard featuring a working fountain, custom stonework, and Tommy Bahama lighting for a charming evening ambiance. The backyard is a true paradise designed for relaxation and entertainment. A saltwater fiberglass pool with Pentair equipment and a BullFrog six-person spa create a resort-like feel. There are various palms, oleanders, bamboo, and other flowering shrubs that surround the space, each connected to its own irrigation system along with a fertile garden that yields produce like tomatoes and peppers, great for the gardening enthusiast. A spacious 50-foot covered patio spans the home's length, perfect for gatherings, while a full-size redwood playground and Amish-made storage shed complete the space. The 3-car garage offers ample storage with cabinetry, overhead racks, and two sinks for convenience. Featured on the West side of the home is a set of wrought iron RV gates that open to a large RV Parking area including hookups. Don t miss your chance to own a piece of your own Oasis in the desert.
- Type:
- Single Family
- Sq.Ft.:
- 1,449
- Status:
- Active
- Beds:
- 3
- Lot size:
- 0.11 Acres
- Year built:
- 2008
- Baths:
- 2.00
- MLS#:
- 021958
- Subdivision:
- Greater Kingman Addition
ADDITIONAL INFORMATION
Lovely 3 bedroom 2 bath home with split floor plan. This home features newer flooring in the living room, large primary bedroom with newer flooring and a bay window. Large walk-in closet and a walk-in shower with bench. 2 additional bedrooms with guest bathroom. Great sized indoor laundry room with cabinets. Backyard features a covered patio, block wall for privacy and more. The long driveway gives you lots of parking out front.
- Type:
- Single Family
- Sq.Ft.:
- 1,278
- Status:
- Active
- Beds:
- 2
- Lot size:
- 1.05 Acres
- Year built:
- 1978
- Baths:
- 1.00
- MLS#:
- 022047
- Subdivision:
- Atherton Acres
ADDITIONAL INFORMATION
Location! Location! Location! Rare find surrounded by forest in the Hualapai Mtns, just minutes from downtown Kingman, Route 66 and I-40! Beautiful hillside property with amazing views! Split level home has a bedroom and balcony on top and a bedroom, bath, laundry, beautiful kitchen, spacious great room and large rear deck at ground level. Plenty of room to park the toys or house the livestock! Stall area, storage building complement the property. Private well on site. Public power utility. Easy access either by Hualapai Mtn road into town or take DW Ranch Rd direct to I-40. Just a few miles up the road is the Hualapai County Park, Hualapai Mtn Resort and recreation area. DOQ seller will consider a note with $100K down at 7% interest. Comes furnished or without, you decide! Zoning is RE. Home is all electric and the mild climate is accommodated by evaporative cooling, window AC in upstairs bedroom, woodburning stove and baseboard heating.
$399,900
3687 Richie Drive Kingman, AZ 86401
- Type:
- Single Family
- Sq.Ft.:
- 1,695
- Status:
- Active
- Beds:
- 3
- Lot size:
- 0.17 Acres
- Year built:
- 2021
- Baths:
- 2.00
- MLS#:
- 021867
- Subdivision:
- Castle Rock Village
ADDITIONAL INFORMATION
Beautiful home just like new built in 2021 located at the desirable and only gated community in Kingman. Spacious interior floor plan with vaulted crown molding ceilings, picture windows looking at the mountains with attractive wood like tile floors in the living room will greet you when you enter the home. Kitchen offers breakfast bar with granite kitchen countertops, upgraded cabinets, pantry, oil rubbed bronze fixtures and stainless steel appliances. Split master bedroom has a walk-in closet, custom walk-in tile shower, tub and dual sinks. The home has energy efficient low-e windows and upgraded insulation, elastomeric exterior paint, and concrete tile roof. Covered back patio with fully landscaped backyard will be perfect place to enjoy the sunset, mountain views, and enjoy spending time out with your family and guests. Property also has RV gate. This sought after community offers pool, clubhouse, and gym so you don't have to worry about keeping pool maintenance, just have to show up and enjoy all the amenities it has to offer. This home shows like a new home.
- Type:
- Single Family
- Sq.Ft.:
- 1,768
- Status:
- Active
- Beds:
- 3
- Lot size:
- 0.17 Acres
- Year built:
- 2012
- Baths:
- 3.00
- MLS#:
- 021841
- Subdivision:
- Hualapai Shadows
ADDITIONAL INFORMATION
This spacious 3-bedroom, 3-bathroom home with an oversized garage showcases a circular driveway, tile roof with decorative stone trim, and a covered front patio. The front yard is fully landscaped with mature shrubs, decorative and river rock. Inside, the home features tray ceilings with crown molding, large view windows, and a gas fireplace with stone accents. The entire house has wide doorways and hallways, great for wheelchair accessibility. The open kitchen offers custom cabinetry, a lazy susan, granite countertops, a breakfast bar, a pantry, and stainless steel appliances. The split bedroom floor plan ensures privacy, and birch cabinetry is featured throughout. The king-sized owner's suite includes a walk-in closet, large vanity with granite countertops, dual sinks, a tiled jetted tub, and a tiled zero-entry walk-in shower. Additional upgrades include low-E windows, brushed nickel lighting, and arched entryways for a seamless flow. The home also has upgraded insulation, elastomeric exterior paint, and an owned water softener. In the rear yard, you ll find a large covered patio with a ceiling fan and privacy block wall fencing and an automatic watering system for easy maintenance.
- Type:
- Single Family
- Sq.Ft.:
- 1,472
- Status:
- Active
- Beds:
- 3
- Year built:
- 2024
- Baths:
- 2.00
- MLS#:
- 021860
- Subdivision:
- Valle Vista Unit 3
ADDITIONAL INFORMATION
This brand new home (a Desert Rose 1472 3-car model) has a two/ten year new Home Buyer's Warranty. This home includes many upgrades: an open floor plan, split bedrooms, granite countertops, inside laundry room, a walk-in closet in the master suite, tile roof, front yard landscaping with automatic watering system, and many more features. Broker is the owner/seller.
$453,000
3394 Cherri Avenue Kingman, AZ 86401
- Type:
- Single Family
- Sq.Ft.:
- 2,065
- Status:
- Active
- Beds:
- 4
- Year built:
- 2024
- Baths:
- 2.00
- MLS#:
- 021859
- Subdivision:
- Southern Vista
ADDITIONAL INFORMATION
This brand new home (Legacy Jr. 2065 model) has a two/ten year new Home Buyer's Warranty. This home includes many upgrades: an open floor plan, split bedrooms, inside laundry room, a walk-in closet in the master suite, beautiful granite counter tops, fireplace, tile roof, block wall, private back yard with drive-through gate, RV hook ups, front yard landscaping with automatic watering system, and many more features. Broker is the Owner/Seller
- Type:
- Single Family
- Sq.Ft.:
- 1,706
- Status:
- Active
- Beds:
- 4
- Year built:
- 2024
- Baths:
- 2.00
- MLS#:
- 021858
- Subdivision:
- Kingman Crossing
ADDITIONAL INFORMATION
This brand new home (Desert Rose 1706 3-Car model) has a two/ten year new Home Buyer's Warranty. This home includes many upgrades: an open floor plan, split bedrooms, inside laundry room, a walk-in closet in the master suite, beautiful granite countertops, tile roof, block wall, private back yard with gate, front yard landscaping with automatic watering system, and many more features. Broker is the owner/seller
- Type:
- Single Family
- Sq.Ft.:
- 2,197
- Status:
- Active
- Beds:
- 3
- Lot size:
- 0.2 Acres
- Year built:
- 2007
- Baths:
- 2.00
- MLS#:
- 021784
- Subdivision:
- Valle Vista Unit 1
ADDITIONAL INFORMATION
Schedule a showing with your agent before its gone**all kitchen and laundry room appliances convey** It has panoramic views of the mountains**Offers so many features that are hard to find all in one property**You will love the grand entry through the double french doors that leads you into the foyer**Vaulted ceilings and large windows that allow tons of natural light in**Pot shelves and built in nooks to showcase your collectibles**Wood burning fireplace for those cool winter nights**Large laundry room with cabinets plus counter space and sink** The kitchen offers**walk in pantry**vaulted ceilings**tile floors**granite counters**tile backsplash**large breakfast bar**The rear covered patio is accessible through sliding glass doors from the kitchen or the master bedroom**The large covered patio is also a nice place to relax as you enjoy the panoramic mountain views or family cookouts**Huge 3 car boat deep garage**Guest bedrooms share a hall bath with a tub/shower combo and are on the opposite side of the home from the master suite**Large master suite has dual vanities**jetted tub**tiled walk in shower and vaulted ceilings**Central Heat and Air Conditioning system installed July of 2022**Newer water heater installed 2017**Tile floors installed in the master bedroom within the past 2 years**The property has vacant lots on each side of it and behind it. The one behind it was for sale in the past. The Valle Vista community has a golf course**driving range**swimming pool**pro golf store**club house with a restaurant and bar**At the entrance of the neighborhood there is a Convenient Mart** Dollar Store**dog groomer**library**The home is only 15 minutes from Downtown Kingman**Kingman itself is about 35 minutes from Lake Mohave near Bullhead City and Laughlin**1 hour 15 minutes to Lake Havasu**2 hours to Las Vegas**2 1/2 hours to Flagstaff**2 hours to the Grand Canyon**The seller has taken a lot of pride in this property and it shows**
- Type:
- Other
- Sq.Ft.:
- 1,792
- Status:
- Active
- Beds:
- 3
- Lot size:
- 0.4 Acres
- Year built:
- 1989
- Baths:
- 2.00
- MLS#:
- 021714
- Subdivision:
- Arizona West
ADDITIONAL INFORMATION
Discover your private sanctuary just northeast of Valle Vista! This newly updated home features 3 bedrooms, 2 bathrooms, and 1,792 square feet of living space, complete with all new flooring and fresh paint inside and out. The open layout effortlessly connects the living and dining areas to the kitchen, while a handy laundry space is conveniently located just off the kitchen. Situated on a vast .4-acre lot, this property boasts numerous outdoor amenities to enrich your lifestyle, including a spacious fenced yard ideal for outdoor enjoyment!
- Type:
- Single Family
- Sq.Ft.:
- 1,243
- Status:
- Active
- Beds:
- 3
- Lot size:
- 0.11 Acres
- Year built:
- 2005
- Baths:
- 2.00
- MLS#:
- 020598
- Subdivision:
- Golden Gate Addition
ADDITIONAL INFORMATION
3-bedroom, 2-bath home with a 2-car garage. Beautifully maintained & split floorplan. Hardwood floors & tile throughout home. Living room has plenty of room with hardwood floors & pot shelves. Casual dining leads into spacious kitchen. Plenty of cabinets, stainless steel appliances & separate laundry room with large pantry. Guest rooms are a great size with ceiling fans. Spacious Primary room with large walk-in closet. Backyard with privacy block wall & rock landscaping. Home is a must see!
$230,230
1934 Motor Avenue Kingman, AZ 86401
- Type:
- Single Family
- Sq.Ft.:
- 1,097
- Status:
- Active
- Beds:
- 3
- Lot size:
- 0.11 Acres
- Year built:
- 1992
- Baths:
- 2.00
- MLS#:
- 020536
- Subdivision:
- Golden Gate Addition
ADDITIONAL INFORMATION
This 3-bedroom, 2-bathroom home with a 1-car garage, ideally situated just off Stockton Hill Rd is conveniently located near shopping centers, restaurants, and essential amenities, making it perfect for those who value easy access to daily conveniences. Several cosmetic updates were recently made to include: New laminate wood flooring through out the home...new paint, new kitchen appliances, new backsplash, refurbished cabinets, new interior & exterior lighting fixtures, new plumbing fixtures, new toilets, a brand new mini split AC unit was installed, & fascia boards are all newly painted. There is a sliding glass door off the dining area as well as the back of the garage that lead to a concrete patio for great interior/exterior living! The layout oft this home provides a comfortable living space, and the potential for customization is endless.
- Type:
- Other
- Sq.Ft.:
- 1,918
- Status:
- Active
- Beds:
- 4
- Lot size:
- 40.06 Acres
- Year built:
- 1994
- Baths:
- 4.00
- MLS#:
- 020212
- Subdivision:
- Cedar Mesa Ranches
ADDITIONAL INFORMATION
Welcome to Ruby Red Ranch in Cedar Mesa Ranches! This impressive 40-acre parcel offers a log cabin-style manufactured home featuring 3 bedrooms, 2 baths with a total of 1248 sq ft. Additionally, there's a 1994 single-wide manufactured home perfect for guests or family members, complete with 1 bedroom and a custom handicapped-accessible bath with 16X12 sitting room/den. Nestled in the scenic surroundings of Cedar Mesa Ranches, this property combines thoughtful design with a range of functional amenities. The ranch layout includes a heated and cooled enclosed gazebo, a spa room, tack sheds, a paint shed, a storage shed, a cook shed, a woodworking shed, an RV garage, and an extra-large workshop. The workshop spans approximately 25x37 feet and boasts an airplane hangar-style folding door, two mechanics' pits with air compressors, a separate machine shop, a welding room, truck and tractor storage, and even an upstairs office with a bathroom. With 2 wells, 4 water tanks, 2 carports, 2 horse corrals, 2 paddocks, 5 pastures, and RV hookups, this property is fully equipped to be a working ranch just bring your animals! Whether you're looking to host family gatherings, pursue hobbies, or start ranching, Ruby Red Ranch has it all. Owner may carry a note. *Note, property can be divided as low as 10 acre parcels, there is a potential to sell off 1- the corner 10 acre parcel with an existing well .*
$169,000
529 E Park Street Kingman, AZ 86401
- Type:
- Single Family
- Sq.Ft.:
- 1,520
- Status:
- Active
- Beds:
- 2
- Lot size:
- 0.23 Acres
- Year built:
- 1944
- Baths:
- 1.00
- MLS#:
- 020431
- Subdivision:
- Kingman Townsite
ADDITIONAL INFORMATION
RECENT PRICE DROP... Motivated Seller! Look at this Charming 1944 HISTORIC home located in the downtown district of Kingman, Az. This home is a must see....still in its original style and character. The property features two spacious living room areas, one includes a beautiful brick wood-burning fireplace, giving it the warm cozy feel and great space for entertaining. Two bedrooms on the main floor and a bonus room located in the attic that can be used as a bedroom or office with a stairway access. The home also includes a functional kitchen with a dishwasher and disposal, and a large backyard and side yard for privacy and relaxation. Large shed in the back to hold plenty of tools and supplies. This is a large lot, with mature fruit trees and shrubbery throughout the property and a beautiful brick firepit/BBQ /cook station. Rv gate in the back which opens to the alley, carport on the side of the home, and a patio off the back of the home. Conveniently situated near local amenities, schools, and parks. Don't miss the opportunity to own a piece of Kingman History!
- Type:
- Single Family
- Sq.Ft.:
- 1,782
- Status:
- Active
- Beds:
- 3
- Lot size:
- 0.23 Acres
- Year built:
- 1991
- Baths:
- 2.00
- MLS#:
- 020392
- Subdivision:
- Golden Gate Addition
ADDITIONAL INFORMATION
Cozy 3 bedroom 2 bath 1782 sq ft of living home with detached 2 car garage on just under a 1/4 acre of land with RV Parking. This home features a large living room with Fireplace. Large kitchen with lots of counter space, nice sized pantry and breakfast bar. Large Dining room with door to the back yard. The primary bedroom has lots of room with a door to the back patio. Nice sized bathroom with huge walk-in shower with dual shower heads and 2 separate walk-in closets with a large separate linen closet as well. 2 additional bedrooms and guest bathroom with indoor laundry finishes off the inside. New AC/Heat system installed in 2023 The outside features a nice back patio and separate garage with side entrance. Two separate driveways to the yard for RV parking on one side and garage entrance on the other.
- Type:
- Single Family
- Sq.Ft.:
- 1,392
- Status:
- Active
- Beds:
- 3
- Lot size:
- 0.2 Acres
- Year built:
- 2024
- Baths:
- 2.00
- MLS#:
- 020292
- Subdivision:
- Valle Vista Unit 2
ADDITIONAL INFORMATION
Experience affordable new construction in a picturesque golf course community what could be better? Located on a quiet, low-traffic street in the beautiful Valle Vista neighborhood, this home boasts fantastic curb appeal and ample parking space. Inside, you'll find 3 spacious bedrooms, 2 full bathrooms, and a 2-car garage. The modern kitchen features all-new appliances, a stunning butcher block island, large farmhouse-style undermount sink, and sleek, stylish fixtures. With an open floor plan, ceiling fans, and so much more, this home is perfect for comfortable and contemporary living!

Kingman Real Estate
The median home value in Kingman, AZ is $263,600. This is lower than the county median home value of $329,900. The national median home value is $338,100. The average price of homes sold in Kingman, AZ is $263,600. Approximately 60.33% of Kingman homes are owned, compared to 32.3% rented, while 7.37% are vacant. Kingman real estate listings include condos, townhomes, and single family homes for sale. Commercial properties are also available. If you see a property you’re interested in, contact a Kingman real estate agent to arrange a tour today!
Kingman, Arizona 86401 has a population of 32,204. Kingman 86401 is more family-centric than the surrounding county with 23.56% of the households containing married families with children. The county average for households married with children is 17.96%.
The median household income in Kingman, Arizona 86401 is $52,768. The median household income for the surrounding county is $49,738 compared to the national median of $69,021. The median age of people living in Kingman 86401 is 41 years.
Kingman Weather
The average high temperature in July is 96.6 degrees, with an average low temperature in January of 32.4 degrees. The average rainfall is approximately 8.2 inches per year, with 0.1 inches of snow per year.


