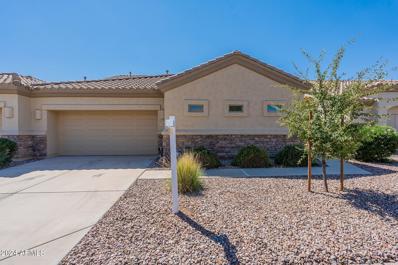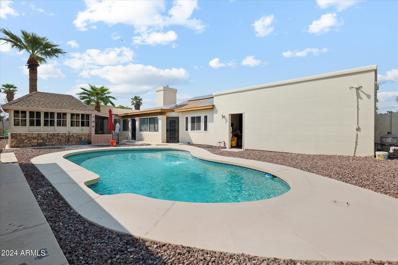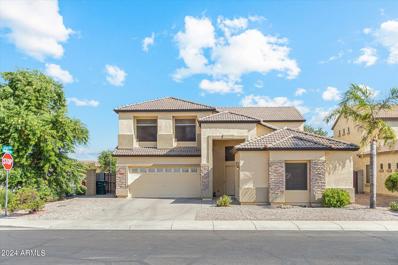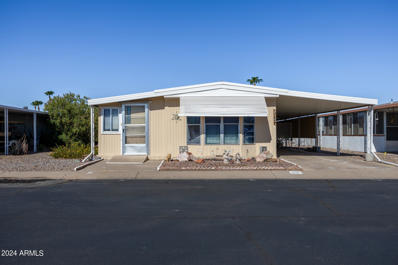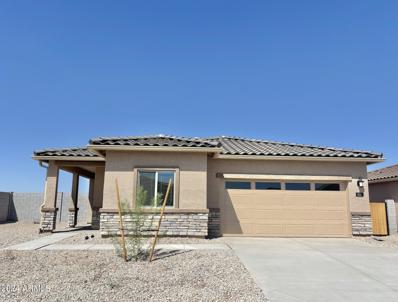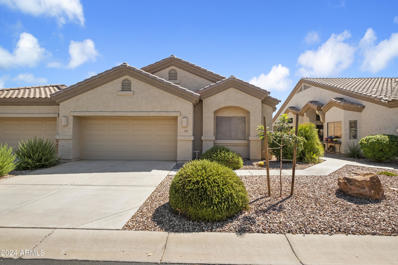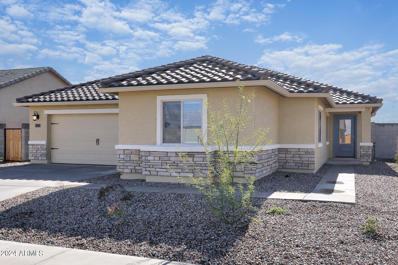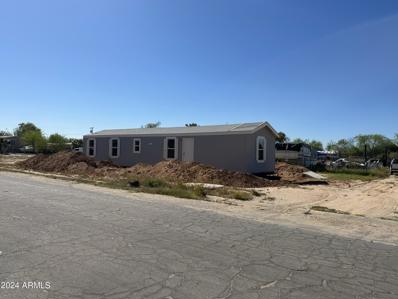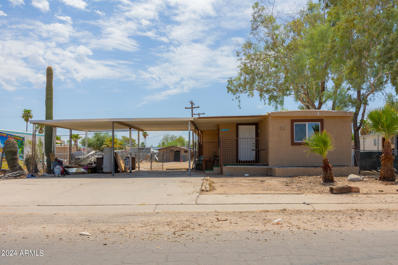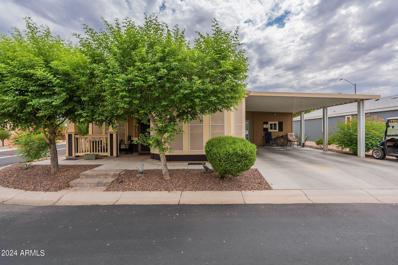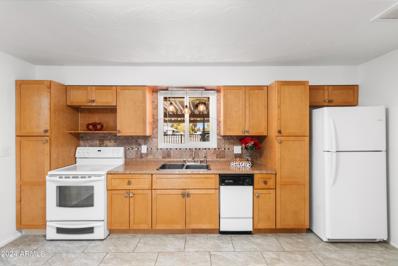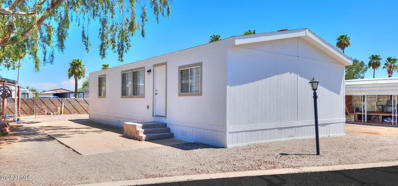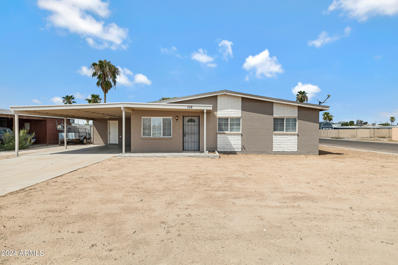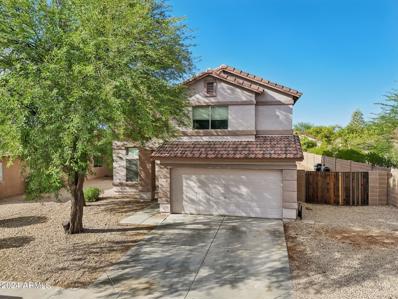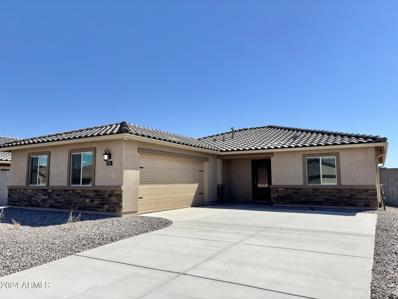Casa Grande AZ Homes for Sale
- Type:
- Single Family
- Sq.Ft.:
- 1,784
- Status:
- Active
- Beds:
- 3
- Lot size:
- 0.15 Acres
- Year built:
- 2006
- Baths:
- 2.00
- MLS#:
- 6756566
ADDITIONAL INFORMATION
New LOWER price adjustment for this renovated home! This home won't last... Beautiful house in desirable neighborhood, Updated with new lighting, quartz and porcelain finishes! Open floor plan. 3 spacious bdrms and 2 baths. New tile floors in bedrooms and closets. No carpet. Kitchen features New Stainless appliances. Water softener. Freshly interior painted walls, doors, baseboards and ceilings! Super bright and tons of natural light. The master walk-in closet is huge! Water softener and RO System. Extended concrete floor slab patio invites to a low maintenance desert landscape. Large backyard, tons of potential to create your dream oasis. 3 mins from Grocery store, pharmacies, restaurants and more.
- Type:
- Single Family
- Sq.Ft.:
- 1,788
- Status:
- Active
- Beds:
- 3
- Lot size:
- 0.07 Acres
- Year built:
- 2004
- Baths:
- 2.00
- MLS#:
- 6756549
ADDITIONAL INFORMATION
Experience Stylish Retirement in a Private Gated Community! Welcome to the gem of Ironwood Village - the Model Five! Step into this beautiful turn-key home featuring a chef's kitchen with upgraded 42-inch cabinetry, granite countertops, stainless steel appliances, a smooth glass cooktop, and a breakfast bar that opens into a spacious dining area—ideal for entertaining. This home includes two oversized bedrooms and a versatile flex room, perfect for hobbies, crafting, or a home office. The custom master suite boasts vaulted ceilings, a massive walk-in closet with built-ins, a bay window that fills the room with natural light, and an expansive bathroom with double sinks and a walk-in shower. The split floor plan is flooded with natural light throughout. Unwind on your covered patio situated on a premium, private lot. Enjoy all that Ironwood Village has to offer with a large clubhouse featuring an array of activities: two fitness rooms, an arts & crafts room, billiards, his-and-her card rooms, a heated pool and spa, BBQ grills, and even a pet park! Effortless living awaits you in Ironwood Villagewelcome home!
- Type:
- Single Family
- Sq.Ft.:
- 2,327
- Status:
- Active
- Beds:
- 4
- Lot size:
- 0.26 Acres
- Year built:
- 1987
- Baths:
- 3.00
- MLS#:
- 6755158
ADDITIONAL INFORMATION
This AMAZING CUSTOM HOME now available! This is paradise in the desert. Custom home with sparkling POOL, covered heated SPA w/ custom shower, ARIZONA ROOM, FIRE PIT (enjoy the cool evenings with a beverage), CITRUS trees, custom walls and fencing, circular driveway and more! Inside this beautiful home offers an amazing custom feel with TILE, FIREPLACE, upgraded appliances, GRANITE, vaulted ceilings (WOOD tongue and groove and WOOD beams), plantation shutters, amazing finish work and more. The owner's suite is a retreat in and of itself...with an gorgeous bathroom with separate garden tub and shower. This home offers separate space that can be used for DINING space, a home office, work out room, storage space and more. Scottsdale feel right here in Casa Grande. Don't miss this gem! NO HOA!
- Type:
- Single Family
- Sq.Ft.:
- 2,942
- Status:
- Active
- Beds:
- 4
- Lot size:
- 0.17 Acres
- Year built:
- 2006
- Baths:
- 3.00
- MLS#:
- 6755088
ADDITIONAL INFORMATION
Beautiful home available in Cottonwood Ranch. As you enter the home, you are greeted with a large living space and vaulted ceilings. Open floor plan with large kitchen and family room area...perfect for the family and entertaining. Large windows that make the home light and bright and give views to the backyard. Nice kitchen with stainless and a large island. BONUS...den on the main that can be used for a home office or extra bedroom. Large bedrooms upstairs with all the upgrades. The backyard awaits to be your oasis in the desert where you can enjoy your morning coffee and enjoy the cool evenings. Great home!
Open House:
Tuesday, 1/7 11:00-1:00PM
- Type:
- Single Family
- Sq.Ft.:
- 1,854
- Status:
- Active
- Beds:
- 4
- Lot size:
- 0.15 Acres
- Year built:
- 2024
- Baths:
- 3.00
- MLS#:
- 6754284
ADDITIONAL INFORMATION
The Harris. 4-bedroom, 2.5-bathroom home boasts 1854 square feet of luxurious living space, perfect for families of all sizes. Step inside to a nice sized kitchen overlooking the living and dining rooms. The Harris floor plan is designed with your comfort in mind, featuring a primary suite with an oversized closet and comfortable secondary bedrooms, providing ample space for everyone in the family. Located in a great, convenient location off the highway, come make this home yours!
- Type:
- Other
- Sq.Ft.:
- 512
- Status:
- Active
- Beds:
- 2
- Year built:
- 1981
- Baths:
- 1.00
- MLS#:
- 6753969
ADDITIONAL INFORMATION
Step into this QUAINT and CLEAN beautiful two bedroom, one bath, manageable home in a beautiful active adult community. All you need is a little personal touch and some TLC with this amazing find. Enjoy the warmth and stunning sunsets year around.
- Type:
- Single Family
- Sq.Ft.:
- 2,141
- Status:
- Active
- Beds:
- 4
- Lot size:
- 0.17 Acres
- Year built:
- 2019
- Baths:
- 3.00
- MLS#:
- 6753391
ADDITIONAL INFORMATION
This 4-bedroom, 2-story residence features an open layout with a spacious living area and a modern kitchen with upgraded appliances. The master suite includes a walk-in closet and a private en-suite bathroom. Enjoy outdoor living in the low-maintenance backyard with a covered patio, perfect for relaxation and entertaining. Additional highlights include a 2-car garage and well-maintained landscaping. Conveniently located near schools, parks, and shopping.
- Type:
- Single Family
- Sq.Ft.:
- 1,297
- Status:
- Active
- Beds:
- 3
- Lot size:
- 0.16 Acres
- Year built:
- 2024
- Baths:
- 2.00
- MLS#:
- 6753128
ADDITIONAL INFORMATION
The Cottonwood floor plan is a beautiful three-bedroom, two-bathroom home! A beautiful exterior accented by cultured brick. This is a open-concept, split floorplan with a spacious master suite complete with granite countertops and walk-in closet. The two additional bedrooms are full of charm and large closets! Your chef-ready kitchen is complete with sprawling granite countertops and stainless steel appliances - INCLUDING a fridge! There is a separate laundry room complete with mud room off the garage. Your spacious, open-concept family room opens to a covered patio and beautiful backyard with mountain views! Located only 1 mile off of the I-10, this location is great for commuting.
- Type:
- Single Family
- Sq.Ft.:
- 1,273
- Status:
- Active
- Beds:
- 2
- Lot size:
- 0.07 Acres
- Year built:
- 2006
- Baths:
- 2.00
- MLS#:
- 6752624
ADDITIONAL INFORMATION
Discover the charm of Ironwood Village, a gated community offering a vibrant lifestyle! This stunning 2-bedroom, 2-bath home boasts impressive vaulted ceilings, a neutral color palette, abundant natural light, and a spacious great room perfect for entertaining. The kitchen shines with elegant hardwood cabinetry, a breakfast bar, recessed lighting, and stainless steel Frigidaire Gallery appliances. The split primary suite features a bay window, dual sinks, and a walk-in shower, providing a private retreat. Fully move-in ready, this home includes ceiling fans throughout. Ironwood Village provides an active social scene and fantastic amenities, such as a clubhouse, heated pool, spa, BBQ grills, and a dog park.
- Type:
- Single Family
- Sq.Ft.:
- 2,142
- Status:
- Active
- Beds:
- 4
- Lot size:
- 0.16 Acres
- Year built:
- 2023
- Baths:
- 2.00
- MLS#:
- 6752998
ADDITIONAL INFORMATION
The Picacho floor plan is a one-story home that features four large bedrooms and two bathrooms. The Master Suite is complete with granite countertops, a walk-in shower, and a large walk-in closet. The open concept layout is highlighted by a chef-ready kitchen with a sprawling granite island and is overlooking the living room and separate dining room. This floorplan also includes a flex room/den that can be used as an office, a playroom, and so much more! The exterior features cultured stone, and the backyard sports a large covered patio overlooking a yard with so much potential to be anything you want! Enjoy beautiful mountain views from your front porch. This home has everything it takes!
- Type:
- Other
- Sq.Ft.:
- 653
- Status:
- Active
- Beds:
- 3
- Lot size:
- 0.18 Acres
- Year built:
- 2017
- Baths:
- 2.00
- MLS#:
- 6740529
ADDITIONAL INFORMATION
Fully affixed 3 bedroom 2 bathroom manufactured home on corner lot! This home has never been lived in and includes vinyl flooring throughout, laminate countertops, and large walk-in master shower. No HOA! New 1000 gallon septic tank, vinyl skirting installed, 200 AMP electric added.
- Type:
- Single Family
- Sq.Ft.:
- 1,736
- Status:
- Active
- Beds:
- 4
- Lot size:
- 0.17 Acres
- Year built:
- 2005
- Baths:
- 2.00
- MLS#:
- 6751850
ADDITIONAL INFORMATION
4-bedroom, 2-bath home with fresh paint and an open floor plan featuring hard surface flooring throughout. The kitchen boasts white cabinets, dark granite countertops, and stainless steel appliances, including refrigerator ,microwave range, and dishwasher. Enjoy energy savings with economical solar power panels. The spacious living area extends to a large covered back patio, perfect for relaxing or entertaining. The backyard is beautifully landscaped plus a convenient storage shed, Dog run and doghouse. This home blends modern amenities with a welcoming, functional design. Close to I-10 commute to Phoenix or Tucson
- Type:
- Other
- Sq.Ft.:
- 768
- Status:
- Active
- Beds:
- 3
- Lot size:
- 0.2 Acres
- Year built:
- 1972
- Baths:
- 2.00
- MLS#:
- 6751572
ADDITIONAL INFORMATION
Get ready to be wowed by this newly remodeled 2 bedroom, 2 bathroom gem that boasts an oversized, and spacious primary suite. Indulge in the ultimate comfort with newly updated bathrooms and an open concept kitchen featuring a gas stove. Step outside to your expansive yard and take in the magnificent mountain views. This home is turn key ready just waiting for you.
- Type:
- Single Family
- Sq.Ft.:
- 2,178
- Status:
- Active
- Beds:
- 4
- Lot size:
- 0.17 Acres
- Year built:
- 2005
- Baths:
- 2.00
- MLS#:
- 6750779
ADDITIONAL INFORMATION
TAKE A LOOK AT THIS GEM! GREAT CURB APPEAL! PRIME location, close to freeway access & shopping! FABULOUS 4 bedroom, 2 bath home w/ NICE OPEN CONCEPT FLOOR PLAN! BEAUTIFUL NEW TILE FLOORING, light & bright & ready for a new owner! PERFECT for entertaining & having all your guests come visit. SPACIOUS bathrooms w/ NEWER grey shaker vanities offering a TUB/SHOWER combo. NICE UPGRADES throughout! FUNCTIONAL kitchen w/ island perfect for all your gatherings & cooking needs. STAINLESS APPLIANCES & plenty of counter space! Wait until you see the LARGE backyard just waiting for you to design & make it your sunny desert oasis! So much opportunity to make it your OWN. GREAT front desert landscaping makes it easy! DON'T let this WELL LOVED home pass you by! THIS IS A MUST SEE!
- Type:
- Other
- Sq.Ft.:
- 1,680
- Status:
- Active
- Beds:
- 2
- Year built:
- 2017
- Baths:
- 2.00
- MLS#:
- 6750247
ADDITIONAL INFORMATION
Highly upgraded 2 bedroom, 2 bath plus den home in desirable Rancho Val Vista Estates. Perfect property for an active adult lifestyle! Located on corner lot, this home is in fantastic condition! Inviting front porch leads you inside where you'll find an open floor plan with crown moulding throughout. The kitchen has a large island with breakfast bar, slow close cabinets and stainless appliances. Adjacent dining area overlooking the front. Front windows have shade screens and tint. Large primary suite with walk-in shower, double sinks and walk-in closet. The clubhouse has a bowling alley, pickle ball courts, pool and spa, and much more! Huge screened patio leading to the back yard where there are lemon, lime and blood orange fruit trees. Don't miss out!
- Type:
- Other
- Sq.Ft.:
- 1,024
- Status:
- Active
- Beds:
- 2
- Year built:
- 1990
- Baths:
- 2.00
- MLS#:
- 6750181
ADDITIONAL INFORMATION
Get ready to fall in love with this 2 bedroom, 2 bathroom home that has it all! The oversized master bedroom is a true retreat, while the updated bathrooms boast new showers and toilets in both. Beautiful gas stove in the open concept kitchen is a cook's dream. Brand new Air Conditioner, water heater and plumbing make this an energy efficient home. This is a gated active adult community with access to the clubhouse, dog park and community pool and spa. You will feel like you're living in a resort every day. Don't miss your chance to own this piece of paradise.
- Type:
- Townhouse
- Sq.Ft.:
- 1,470
- Status:
- Active
- Beds:
- 3
- Lot size:
- 0.04 Acres
- Year built:
- 1964
- Baths:
- 2.00
- MLS#:
- 6750090
ADDITIONAL INFORMATION
Highly improved in 2018 and not lived in since. Improvements in 2018 included new Air Conditioning, heating, duct work, new 30 gallon hot water heater, new 100 amp electrical service, sinks and plumbing, toilets and showers. New flooring, new doors and all new windows! Marvin Gardens is a comfortable community with a grassy courtyard and private pool. 55+ adult living, quiet and peaceful. Private covered, and gated, parking and this unit includes a 2nd covered space. Enter directly from the covered patio next to the parking. Primary includes a walk-in shower and walk-in closet. Ceiling fans throughout. Home includes an awesome bonus room perfect for hobbies, crafting and many other uses. This is a very attractive opportunity for 55+ living at an affordable price!
- Type:
- Other
- Sq.Ft.:
- 1,050
- Status:
- Active
- Beds:
- 3
- Lot size:
- 0.02 Acres
- Year built:
- 1998
- Baths:
- 2.00
- MLS#:
- 6749734
ADDITIONAL INFORMATION
*** 3 MONTHS OF LOT RENT FREE**** This charming newly remodeled home awaits you! It boasts 1050 sq ft. of living space with 3 spacious bedrooms and 2 bathrooms. Brand new Kitchen with new cabinets and appliances! New Flooring! Fresh paint on the inside and outside of the home. Brand new bathrooms with shower and tub combinations! Beautiful space waiting for you! Lot Fee is $474.20/ month. 55 + Community. Financing is available ask for information if needed. Photos with furniture are AI staged
- Type:
- Single Family
- Sq.Ft.:
- 1,297
- Status:
- Active
- Beds:
- 3
- Lot size:
- 0.16 Acres
- Year built:
- 1972
- Baths:
- 2.00
- MLS#:
- 6749180
ADDITIONAL INFORMATION
Discover 102 W Cholla St, a charming Casa Grande home with a spacious, graded backyard perfect for creative outdoor living. Inside, enjoy a bright, open living area and a modern kitchen. This home offers comfort and potential. Don't miss this great opportunity!
- Type:
- Single Family
- Sq.Ft.:
- 1,864
- Status:
- Active
- Beds:
- 4
- Lot size:
- 0.17 Acres
- Year built:
- 2013
- Baths:
- 3.00
- MLS#:
- 6748632
ADDITIONAL INFORMATION
Assumable loan at 2.25% New carpet in owners suite. Check out this desirable Desert Sky Ranch Community home! Discover this popular floor plan boasting a semi-open den ideal for office space, wood floors in the right areas, soothing paint, and a convenient powder room. The ample living room with backyard access makes it ideal for entertaining! Fall in love with the eat-in kitchen boasting a handy pantry, an island with a breakfast bar, solid surface counters, a mosaic backsplash, cabinetry with crown molding, and stainless steel appliances. The main bedroom has a walk-in closet and an ensuite with a dual sink vanity for added comfort. Out back, relax under the covered patio. This move-in ready gem is the o
- Type:
- Single Family
- Sq.Ft.:
- 1,677
- Status:
- Active
- Beds:
- 3
- Lot size:
- 0.16 Acres
- Year built:
- 2021
- Baths:
- 2.00
- MLS#:
- 6748562
ADDITIONAL INFORMATION
Welcome to this beautifully maintained home that combines modern convenience with timeless elegance. With a split bedroom floorplan, it's designed for both comfort and privacy. The gourmet kitchen is a chef's delight, featuring granite countertops, a central island, and a walk-in pantry. The master suite offers a luxurious escape with its spacious bath and a generous walk-in closet. The oversized yard, complete with an 8-foot gate, provides ample space for outdoor activities and entertaining. This home is truly move-in ready and in model condition—don't miss your chance to make it yours.
- Type:
- Single Family
- Sq.Ft.:
- 2,038
- Status:
- Active
- Beds:
- 3
- Lot size:
- 0.15 Acres
- Year built:
- 2004
- Baths:
- 3.00
- MLS#:
- 6745785
ADDITIONAL INFORMATION
Welcome to this stunning two-story home, featuring soaring vaulted ceilings that create an open and airy atmosphere. This beautiful residence offers 3 spacious bedrooms, 2.5 modern bathrooms, and an additional bonus room upstairs—perfect for a home office, playroom, or guest suite. The expansive great room combines a dining area and living space, ideal for gatherings. You'll appreciate the convenience of a separate laundry room and a 2-car garage. Step outside to your huge backyard oasis, complete with a sparkling swimming pool, RV gate, and plenty of space for entertaining on the large lot. Freshly painted upstairs, with elegant tile flooring throughout the downstairs and on the stairway, this home is move-in ready. Located in a prime spot near shopping and with easy access to the I-10, this home offers both comfort and convenience. Don't miss the opportunity to make this your dream home!
- Type:
- Single Family
- Sq.Ft.:
- 1,739
- Status:
- Active
- Beds:
- 3
- Lot size:
- 0.16 Acres
- Year built:
- 2006
- Baths:
- 2.00
- MLS#:
- 6747720
ADDITIONAL INFORMATION
The home sits in a very peacefull neibghorhood. The floor plan is very inviting and spacious! Beautiful cabinetry in the kichen, large bedrooms with ample storage all in meticulouly condition! The 2nd garage makes an excellent work shop. The yard is all on drip system with low maintenance landscaping. The exterior has a decorative earth tone epoxy floor in the entry, porch and both garages. Their is an efficent Solar system and Water softner to for an added benefits. Just a short 8 Minutes to I-10 Freeway Access!
- Type:
- Other
- Sq.Ft.:
- 1,328
- Status:
- Active
- Beds:
- 3
- Year built:
- 1990
- Baths:
- 2.00
- MLS#:
- 6746688
ADDITIONAL INFORMATION
Beautifully, well maintained, home with 3 bedrooms, 2 baths. This home boasts many upgrades including new flooring, paint, reverse osmosis system, water filtration system, entire new plumbing with PEX tubing, new AC, water heater, and more. Leave your worries behind and Enjoy a cup of coffee or sip some wine on the large deck or enjoy tinkering around in the large shop/storage room. This homes covers all the bases when it comes to comfort and peace of mind!
- Type:
- Single Family
- Sq.Ft.:
- 1,560
- Status:
- Active
- Beds:
- 3
- Lot size:
- 0.16 Acres
- Year built:
- 2023
- Baths:
- 2.00
- MLS#:
- 6743820
ADDITIONAL INFORMATION
The Guadalupe floor plan features three spacious bedrooms and a 2-car garage. The large open-concept living areas provide plenty of space. The master suite is complete with a spacey and homey room, granite countertops, walk-in shower, and walk-in closet. The additional two rooms are full of charms and complete with large closets. Your chef-ready kitchen is complete with sprawling granite countertops, walk-in pantry, and stainless steel appliances - INCLUDING a fridge! The laundry room is completely separate and spacious. The covered porch gives you a perfect view to enjoy mountains and the sunset. The backyard hosts large covered back patio that is perfect for enjoying the outdoors

Information deemed reliable but not guaranteed. Copyright 2025 Arizona Regional Multiple Listing Service, Inc. All rights reserved. The ARMLS logo indicates a property listed by a real estate brokerage other than this broker. All information should be verified by the recipient and none is guaranteed as accurate by ARMLS.
Casa Grande Real Estate
The median home value in Casa Grande, AZ is $325,600. This is lower than the county median home value of $365,700. The national median home value is $338,100. The average price of homes sold in Casa Grande, AZ is $325,600. Approximately 57.32% of Casa Grande homes are owned, compared to 27.99% rented, while 14.7% are vacant. Casa Grande real estate listings include condos, townhomes, and single family homes for sale. Commercial properties are also available. If you see a property you’re interested in, contact a Casa Grande real estate agent to arrange a tour today!
Casa Grande, Arizona 85122 has a population of 53,488. Casa Grande 85122 is less family-centric than the surrounding county with 26.53% of the households containing married families with children. The county average for households married with children is 29.48%.
The median household income in Casa Grande, Arizona 85122 is $59,175. The median household income for the surrounding county is $65,488 compared to the national median of $69,021. The median age of people living in Casa Grande 85122 is 37 years.
Casa Grande Weather
The average high temperature in July is 106.8 degrees, with an average low temperature in January of 36.9 degrees. The average rainfall is approximately 8.9 inches per year, with 0 inches of snow per year.

