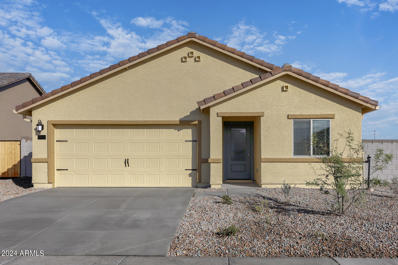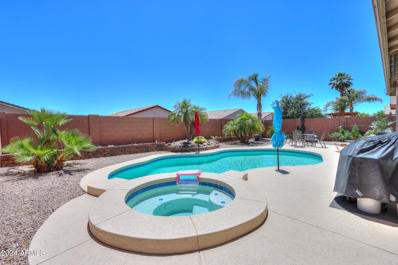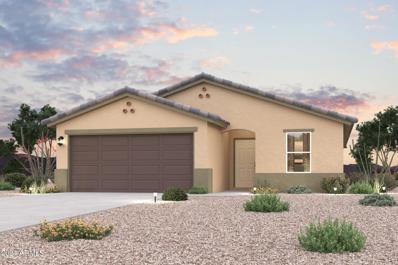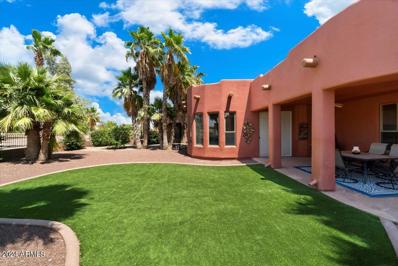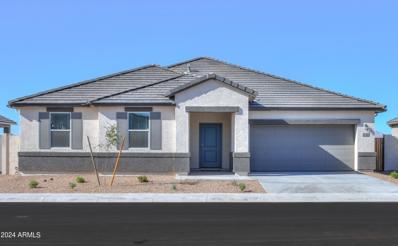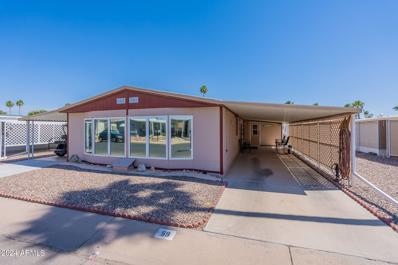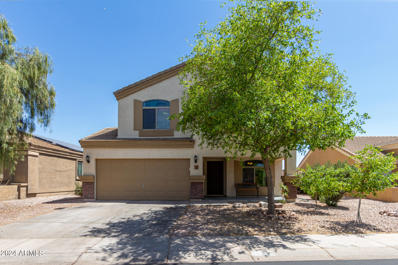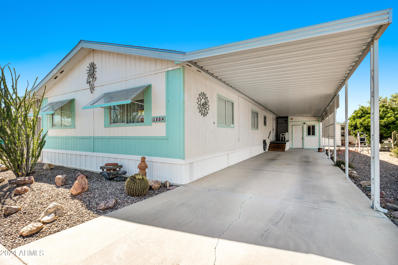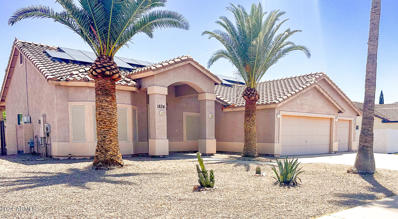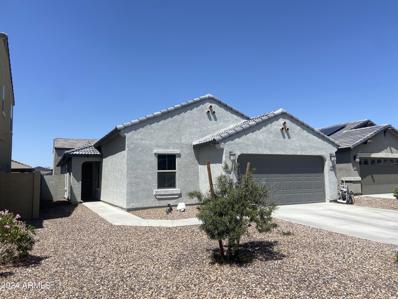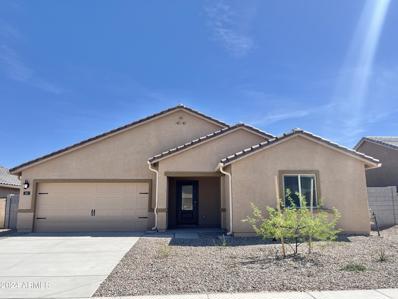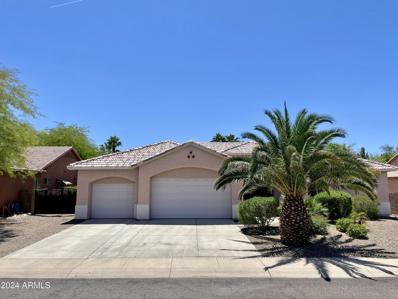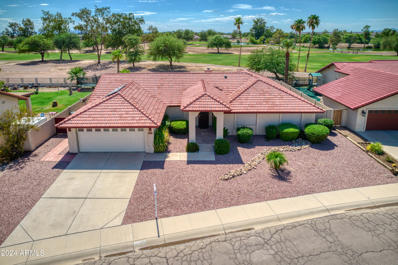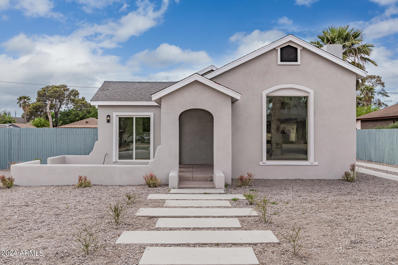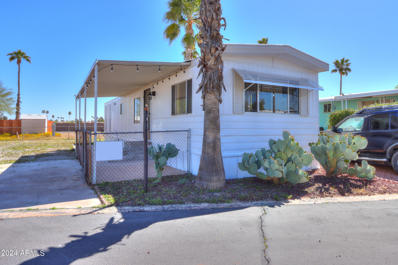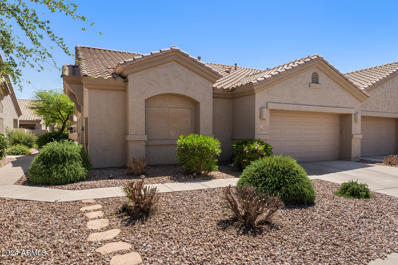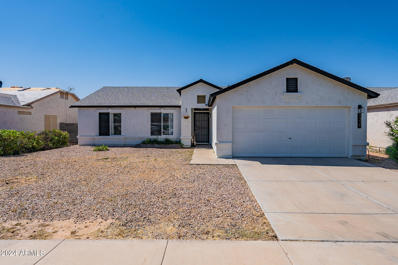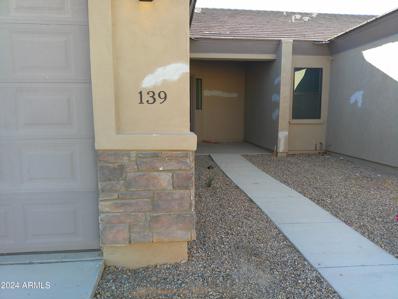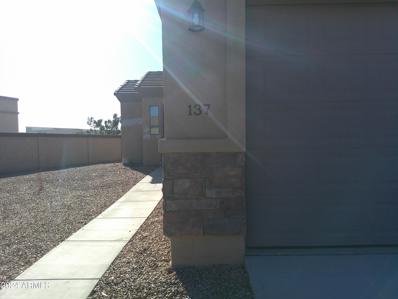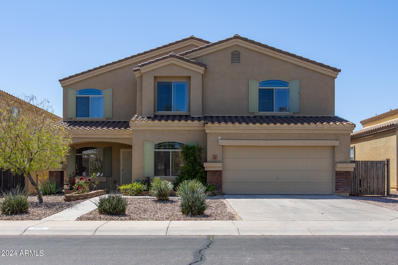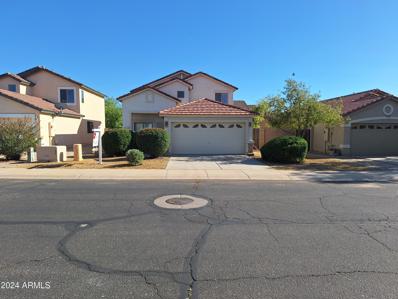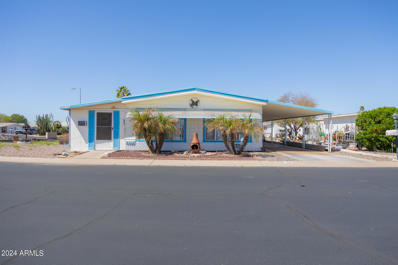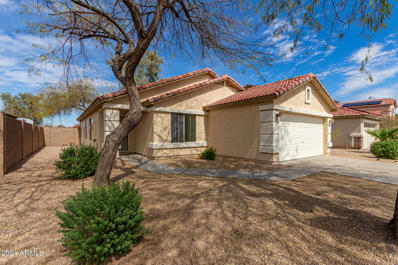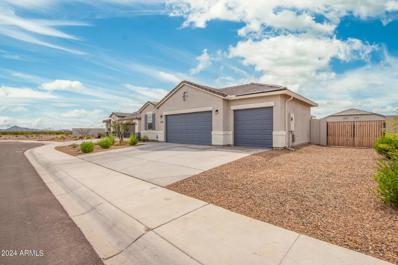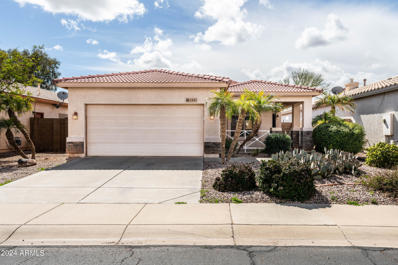Casa Grande AZ Homes for Sale
- Type:
- Single Family
- Sq.Ft.:
- 1,115
- Status:
- Active
- Beds:
- 3
- Lot size:
- 0.16 Acres
- Year built:
- 2023
- Baths:
- 2.00
- MLS#:
- 6714048
ADDITIONAL INFORMATION
Built with comfort and efficiency in mind, the Amado plan features three bedrooms, two bathrooms, a two-car garage, along with an open-concept layout. This is a sought-after split floorplan complete with master suite, walk-in shower, and walk-in closet. With upgrades included, you are getting stainless steel appliances INCLUDING a fridge, granite countertops in kitchen and bathrooms, and gutters on the exterior of your home! There are NO neighbors beside you, so you can enjoy a large side yard with perfect views of mountains. Ghost Hollow Estates is located far enough out to be the quiet neighborhood you desire but is also located only 1 mile away from the I-10 making it easy for commuting or going to downtown!
- Type:
- Single Family
- Sq.Ft.:
- 2,189
- Status:
- Active
- Beds:
- 3
- Lot size:
- 0.17 Acres
- Year built:
- 2007
- Baths:
- 2.00
- MLS#:
- 6711798
ADDITIONAL INFORMATION
PHENOMENAL HOME IN VILLAGO! 3 Bedrooms, 2 Baths, Eat in Kitchen, Formal Dining, Den/Office, 3 Car Garage, Salt Water Play Pool/Spa, and Professionally Landscape Backyard. The Home Features: 18''Tile floors, Carpet in Bedrooms, Kitchen Granite Bar, Ceiling Fans Throughout, Surround Sound, RO System, and Water Softener. Large Master Suite with Double Sinks, Private Toilet Room and Large Walk-In Closet. In Addition, 6'' Construction and Blown In Insulation in Crawl Space. Solar is a Bonus: 2/3rds of solar panels are Owned. The Garages Features Large Overhead Metal Storage Racks. Hurry, Won't Last Long!!!
- Type:
- Single Family
- Sq.Ft.:
- 1,543
- Status:
- Active
- Beds:
- 3
- Lot size:
- 0.14 Acres
- Year built:
- 2024
- Baths:
- 2.00
- MLS#:
- 6709950
ADDITIONAL INFORMATION
Welcome home to this NEW Single-Story Home in the Arroyo Grande Community! The desirable Mesa Plan boasts an open design encompassing the Living, Dining, and Kitchen spaces. The Kitchen features gorgeous cabinets, granite countertops, and Stainless-Steel Appliances (including Range with a Microwave hood and Dishwasher). The primary suite has a private bath, dual vanity sinks, and a walk-in closet. This Home also includes 2 more bedrooms and a whole secondary bathroom.
- Type:
- Single Family
- Sq.Ft.:
- 2,579
- Status:
- Active
- Beds:
- 4
- Lot size:
- 0.25 Acres
- Year built:
- 2000
- Baths:
- 2.00
- MLS#:
- 6706103
ADDITIONAL INFORMATION
This Territorial/Santa Fe style home with 4 BR's and 2 BA's, is nestled along the 2nd fairway of the Dave White Golf Course. As you approach, a private/gated Flagstone front courtyard welcomes you, setting the tone for the theme that awaits within. This same essence continues onto the coordinating back patio, offering an idyllic setting for morning coffee or for evening cocktails as Arizona sunsets paint the sky. There are also unobstructed views of a nicely landscaped common area with no homes across the street. Inside, the allure of the Southwest meets modern convenience. Designer floor tiles from Barcelona accent the family room, adding a touch of Spain to this inviting space. The kitchen is a food enthusiast's dream, featuring handcrafted Mexican tile counters, a copper sink, and an open gas range that promises culinary adventures. Adjacent to the kitchen, a cozy breakfast nook beckons, tucked just inside double iron screen doors that lead out to the front courtyard patio, creating a seamless indoor-outdoor flow. Embracing sustainability, this home features a solar panel lease, ensuring not only environmental consciousness but also enhanced energy efficiency, allowing you to enjoy the comforts of home while minimizing your carbon footprint. With its blend of refined style, thoughtful design, and prime location, this residence offers the ultimate in desert living, where every day feels like a retreat, and every moment is infused with the beauty of the Southwest.
Open House:
Thursday, 12/12 12:00-3:00PM
- Type:
- Single Family
- Sq.Ft.:
- 1,903
- Status:
- Active
- Beds:
- 4
- Lot size:
- 0.19 Acres
- Year built:
- 2024
- Baths:
- 2.00
- MLS#:
- 6708509
ADDITIONAL INFORMATION
Stunning new build home! Boasting a sprawling 1903 square feet, this 4-bedroom, 2-bathroom masterpiece is designed for those who appreciate space, style, and energy efficiency. As you step into ''The Dean,'' you're greeted by a sense of openness and grandeur. The open floor plan is perfect for entertaining guests or simply enjoying the spaciousness of your new home. With plenty of natural light flooding in, every corner of this home feels inviting and bright. One of the standout features of this plan is the enormous primary walk-in closet, as well as the split floor plan amongst the secondary bedrooms and primary suite. Come see this home for yourself in the beautiful neighborhood of Carlton Commons!
- Type:
- Other
- Sq.Ft.:
- 1,056
- Status:
- Active
- Beds:
- 2
- Year built:
- 1983
- Baths:
- 2.00
- MLS#:
- 6706105
ADDITIONAL INFORMATION
Beautiful Palm Harbor double wide with fully enclosed AZ Room. This home has been meticulously cared for with partial updates in both bathrooms, vinyl flooring throughout, spacious bedrooms and a large indoor laundry room. Nice open floorplan, kitchen island, skylight, pantry and a lighted, built-in hutch in the dining room. There is a little shop in the carport, an outside storage room and a shed. Come check out this lovely home.
- Type:
- Single Family
- Sq.Ft.:
- 2,258
- Status:
- Active
- Beds:
- 5
- Lot size:
- 0.14 Acres
- Year built:
- 2005
- Baths:
- 3.00
- MLS#:
- 6707898
ADDITIONAL INFORMATION
Beautiful neighborhood conveniently located right off the I-10 on Pinal Ave. Come tour this 2-story home, very nicely taken care of, pride of ownership. It features tile flooring throughout the downstairs, den/bedroom w/ a full bathroom downstairs, open concept from the living room to the kitchen. Kitchen has plenty of bright lights, b-fast bar, walk in pantry, refrigerator, matching the other appliances. Go up the stairs to find a ginormous loft, w/vaulted ceiling, 4 bedrooms, & big laundry room! Out in the backyard, enjoy your gatherings with all that covered patio, desert landscape, and pretty trees! It does have a custom shed. Come take a peek for yourself!
- Type:
- Other
- Sq.Ft.:
- 1,560
- Status:
- Active
- Beds:
- 3
- Year built:
- 1994
- Baths:
- 2.00
- MLS#:
- 6694385
ADDITIONAL INFORMATION
MOTIVATED SELLER Best price per square foot in the park! This spacious and budget-friendly Skyline home offers a well-designed open layout perfect for entertaining. The large kitchen, dining area, and living room flow together seamlessly, enhanced by vaulted ceilings for an airy, open feel. The primary suite features a walk-in closet and large private bath with a walk-in shower and plenty of storage. The third bedroom is cleverly repurposed as a dedicated office space, and a screened-in porch provides a peaceful outdoor retreat. With a roof less than 10 years old and a new hot water heater (2022), this home is ready for new owners Located near the community clubhouse, heated pool, and spa home presents a fantastic opportunity not to be missed!
- Type:
- Single Family
- Sq.Ft.:
- 2,016
- Status:
- Active
- Beds:
- 4
- Lot size:
- 0.22 Acres
- Year built:
- 2000
- Baths:
- 2.00
- MLS#:
- 6704941
ADDITIONAL INFORMATION
Home for Sale in the Desirable Shadow Ridge Community. No HOA, 3-car garage, large lot, RV, boat, or extra parking next to the driveway or backyard. Do you need a 5-bedroom house? The large den/bonus room has double doors. A few of the latest home upgrades include new flooring, SS kitchen appliances, quartz countertops, a deep farmers kitchen sink, updated baths, paint, AC and more! The 2016 SF home was built in 2000 on a 9,722 lot (approx) with 4 bedrooms, a large den with double doors, owner's suite bath, and 2nd bath with a separate Private/Wash space. The open great room combination has a HUGE dream walk-in pantry with access to the covered patio and private backyard. Sunsolar owner's lease payment is $103.30 to lower your utility cost.
- Type:
- Single Family
- Sq.Ft.:
- 1,667
- Status:
- Active
- Beds:
- 4
- Lot size:
- 0.12 Acres
- Year built:
- 2018
- Baths:
- 2.00
- MLS#:
- 6703312
ADDITIONAL INFORMATION
This gorgeous 4 bedroom 2 bath is move in ready! This home has vaulted ceilings, new flooring and a combined living/dining room. The bright upscale kitchen displays recessed lighting, granite countertops, ample cabinets and an island with a breakfast bar. The master bedroom offers a walk-in closet, a private bathroom with dual sinks, and a separate bathtub and shower .The open concept layout is ideal for entertaining family and friends.
- Type:
- Single Family
- Sq.Ft.:
- 1,832
- Status:
- Active
- Beds:
- 4
- Lot size:
- 0.17 Acres
- Year built:
- 2023
- Baths:
- 2.00
- MLS#:
- 6701653
ADDITIONAL INFORMATION
The Mingus floor plan is a beautiful four-bedroom, two-bathroom home! This is a open-concept, split floorplan with a spacious master suite complete with granite countertops and walk-in closet. The three additional bedrooms are full of charm and walk-in closets! Your chef-ready kitchen is complete with sprawling granite countertops and stainless steel appliances - INCLUDING a fridge! There is a separate laundry room. Your spacious, open-concept family room opens to a covered patio and beautiful backyard! Located only 1 mile off of the I-10, this location is great for commuting or making a trip downtown!
- Type:
- Single Family
- Sq.Ft.:
- 2,753
- Status:
- Active
- Beds:
- 3
- Lot size:
- 0.31 Acres
- Year built:
- 2004
- Baths:
- 3.00
- MLS#:
- 6699795
ADDITIONAL INFORMATION
AMAZING SINGLE LEVEL HOME IN DESIRED COYOTE RANCH SUBDIVISION!! WALK INTO A LARGE FORMAL LIVING/DINING ROOM WITH BEAUTIFUL VIEW TO THE RESORT LIKE BACKYARD.SPACIOUS KITCHEN INCLUDES STAINLESS STEEL APPLIANCES,NEW WALL OVEN/MICROWAVE, GRANITE COUNTERTOPS, HUGE ISLAND AND R/O WATER SYSTEM IN KITCHEN. WATER SOFTNER AND CENTRAL VAC. SPACIOUS MASTER SUITE WITH LARGE WALK-IN CLOSET AND DOOR THAT EXITS TO EXTENDED COVERED PATIO. BEAUTIFUL MASTER BATH WITH GLASS BLOCK SNAIL SHOWER, DOUBLE VANITY, SEPARATE TUB AND PRIVATE TOILET. HUGE LOW MAINTENANCE LUCIOUS BACKYARD WITH DESIGNED DESERT LANDSCAPE. EXTENDED COVERED PATIO. NEWLY REPLACED POOL EQUIP & REFINISHED AMAZING POOL WITH ROCK FOUNTAIN IN THE POOL, WATERFALL AND ROCK FORMATION WATER SLIDE.
- Type:
- Single Family
- Sq.Ft.:
- 2,558
- Status:
- Active
- Beds:
- 4
- Lot size:
- 0.25 Acres
- Year built:
- 1994
- Baths:
- 3.00
- MLS#:
- 6698510
ADDITIONAL INFORMATION
HUGE PRICE REDUCTION - must close by Dec 31st! No other community offers golf course views with a private lake and clubhouse access! Spacious move-in ready home overlooking the golf course. Home is upgraded with the expected amenities such as fireplace, granite counters, upgrades though-out and loads of storage. Kitchen features plenty of cabinets and counter space and pass-thru to dining room. Island includes prep sink. Master bath includes two vanities, a jetted, walk-in tub and huge tiled shower, and walk-in closet with built-in shelving. Half-bath exit door to the pool area. Low maintenance backyard with pebbled surface diving pool, extended paver patio for entertaining. Sunscreens on all the windows. Owner/agent
- Type:
- Single Family
- Sq.Ft.:
- 1,334
- Status:
- Active
- Beds:
- 5
- Lot size:
- 0.2 Acres
- Year built:
- 1930
- Baths:
- 3.00
- MLS#:
- 6696481
ADDITIONAL INFORMATION
Step inside this beautifully updated property to discover a spacious and bright living area. The well appointed kitchen boasts granite countertops, new appliances and new flooring throughout the entire home. Retreat to the comfortable bedrooms, each offering a peaceful atmosphere and ample closet space. The beautifully landscaped front yard welcomes you home, while the covered patio provides a great space for outdoor relaxation and evening barbecues. The spacious backyard includes an accessory dwelling unit (ADU) in the back, perfect for hosting guests, using as a home office, or renting out for additional income. Conveniently located near shopping, dining, and entertainment options, this home is also close to schools, parks, and recreational facilities, with easy access to major highways for a quick commute to neighboring cities. Don't miss out on the opportunity to make this wonderful house your new home!
- Type:
- Other
- Sq.Ft.:
- 720
- Status:
- Active
- Beds:
- 2
- Lot size:
- 0.02 Acres
- Year built:
- 1985
- Baths:
- 1.00
- MLS#:
- 6696238
ADDITIONAL INFORMATION
***** 3 MONTHS OF LOT RENT FREE**** Completely updated 2 beds, 1 bath manufactured home. **New Appliances and New HVAC***The floor plan has been updated to maximize open-concept living with fresh paint, window blinds, light fixtures, and laminate oak wood flooring throughout. The bathroom is refreshed from top to bottom. Park Details Safari Mobile Home Park is a serene 55+ community located in Casa Grande, Arizona, and is a popular site among snowbirds or vacationers. The Safari RV Park boasts a range of amenities including a heated pool. Rent for lot is $474.20/mo Financing is available please ask Photos with furniture are AI Staged
- Type:
- Single Family
- Sq.Ft.:
- 1,490
- Status:
- Active
- Beds:
- 2
- Lot size:
- 0.07 Acres
- Year built:
- 2004
- Baths:
- 2.00
- MLS#:
- 6693734
ADDITIONAL INFORMATION
Explore the potential of your ideal retirement retreat at 1529 Brenda Drive, situated in the serene 55+ Ironwood Village community of Casa Grande, AZ. This appealing 2-bedroom, 2-bathroom patio home covers 1,490 sqft and provides a foundation for modern living with ample opportunity for you to add unique updates. Home recently received a fresh coat of interior paint! Ready for some light renovation/updates, this home includes a spacious great room, a functional kitchen equipped with appliances and a breakfast bar, and durable laminate flooring. Enhanced with dual-pane windows for superior comfort, this home awaits your creative touch. Step outside to a setting of easy-care landscaping and a community pool ideal for relaxation. Perfectly located near shopping and dining.
- Type:
- Single Family
- Sq.Ft.:
- 1,309
- Status:
- Active
- Beds:
- 3
- Lot size:
- 0.15 Acres
- Year built:
- 2005
- Baths:
- 2.00
- MLS#:
- 6695443
ADDITIONAL INFORMATION
Beautiful single story home, 3 bedroom, 2 bathroom. 1309sf, lot size 6318, built in 2005. Popular open floorplan with great room, main bedroom with large walk-in closet, large walk-in shower with glass doors, spacious kitchen with lots of cabinets, kitchen island, gas stove, dishwasher, refrigerator included. Inside laundry, washer and dryer included. Ceiling fans in all rooms, Split floorplan. Lots of natural lights. Low maintenance large front and back yard, covered back patio. North/South exposure, tile throughout the home, two-car garage with electric door opener. A must see, Move-in ready. No HOA!!
- Type:
- Townhouse
- Sq.Ft.:
- 1,200
- Status:
- Active
- Beds:
- 2
- Lot size:
- 0.08 Acres
- Year built:
- 2023
- Baths:
- 2.00
- MLS#:
- 6692194
ADDITIONAL INFORMATION
- Type:
- Townhouse
- Sq.Ft.:
- 1,250
- Status:
- Active
- Beds:
- 3
- Lot size:
- 0.08 Acres
- Year built:
- 2023
- Baths:
- 2.00
- MLS#:
- 6692151
ADDITIONAL INFORMATION
6 newly constructed, gorgeous 3 or 2 Bedroom-2 Bath home is a must see!! Unique with tile and counter tops, Located in the beautiful, gated Pueblo Townhome Community, you'll love the tranquilly as you look over the sparkling pool and grounds. Granite counters, Stainless appliances, and custom designed tiled bath and shower, huge walk-in closet, along with your private 2-car garage, gives you plenty of room to relax and enjoy all that Case Grande has to offer. Close to shopping, restaurants, recreation, schools and so much more. Arizona living at its finest. These are the last units in the community, so hurry over to claim your perfect place to call home. Welcome Home! Units 137-140 use lock box located on unit 138
- Type:
- Single Family
- Sq.Ft.:
- 3,857
- Status:
- Active
- Beds:
- 5
- Lot size:
- 0.16 Acres
- Year built:
- 2007
- Baths:
- 4.00
- MLS#:
- 6690273
ADDITIONAL INFORMATION
**SELLER CONCESSION UP TO $4,000.00 toward Buyers closing costs or rate buy down!! Wonderful family home featuring 5 bedrooms, 4 bathrooms, large loft area and sparkling soft water pool including brand new salt water generator! This home has plenty of garage space with a tandem of 4-car garage and built-in cabinets, 240 electrical with sub panel, new garage service door, new AC and water heater as well! Huge primary suite with custom tile shower and walk-in closet. This beautiful home has no neighbors behind so you can enjoy the mountain and city light views everyday!
- Type:
- Single Family
- Sq.Ft.:
- 1,517
- Status:
- Active
- Beds:
- 3
- Lot size:
- 0.13 Acres
- Year built:
- 2004
- Baths:
- 3.00
- MLS#:
- 6685289
ADDITIONAL INFORMATION
MOVE IN READY!! Great 3 bedroom, 2.5 bath home centrally located and close to all that Casa Grande has to offer. This home features a vaulted formal living room and formal dining, family room with built-in entertainment center. Eat-in kitchen. There is a room downstairs that could be used as a 4th bedroom, den, or office. The backyard is nicely landscaped with automatic sprinkler system, covered patio and storage shed.
- Type:
- Other
- Sq.Ft.:
- 2,900
- Status:
- Active
- Beds:
- 2
- Year built:
- 1978
- Baths:
- 2.00
- MLS#:
- 6684334
ADDITIONAL INFORMATION
Retire without sacrificing living space! This triple wide home sits on a large corner lot in the 55+ community of Casa Verde Estates. This 2 bedroom, 2 bath home is full of charm. Oversized bedrooms, a large primary bath with separate tub and shower, living room and family room, full size laundry room and an Arizona room, plus tons of storage in the shed and workshop.
- Type:
- Single Family
- Sq.Ft.:
- 1,603
- Status:
- Active
- Beds:
- 3
- Lot size:
- 0.14 Acres
- Year built:
- 2001
- Baths:
- 2.00
- MLS#:
- 6677652
ADDITIONAL INFORMATION
Great Location! This charming single-level home is move-in ready with a 2020 HVAC. MUST VISIT! The Main Bedroom splits from the others! Providing 3 beds with a possible 4th bedroom if the open den is converted, 2 baths, 2-car garage, & low-care landscape. The large living room & cozy family room opens to the kitchen! Vaulted ceilings & inviting colors welcome you to this warm home with natural light. The open-concept kitchen boasts built-in appliances, track lighting, ample wood cabinetry, a prep island, and a bright eating area. Main bedroom offers a walk-in closet & a full bathroom for added comfort. Check out the tranquil backyard with a covered patio, extra seating area, & mature trees! Termite inspection/treatment up to date.
- Type:
- Single Family
- Sq.Ft.:
- 1,881
- Status:
- Active
- Beds:
- 3
- Lot size:
- 0.18 Acres
- Year built:
- 2021
- Baths:
- 2.00
- MLS#:
- 6677591
ADDITIONAL INFORMATION
PRICED TO SELL QUICK! Don't miss out on this chance to secure your dream home at a lower price. This beautiful 3-bed, 2-bath residence in the peaceful Gila Buttes is the one! A 3-car garage, RV gate, and an easy-care landscape are just the beginning. Welcoming interior showcases a desirable great room paired with neutral palette throughout, tile flooring in common areas, plush carpet in bedrooms, window treatments, sliding doors to the back, and tons of natural light. The gourmet kitchen that opens to the living room is a cook's delight! Stainless steel appliances, recessed lighting, granite counters, ample Espresso cabinets, a walk-in pantry, and an island w/breakfast bar complete the picture. The kitchen has been enhanced with the installationof a new deeper sink, providing increased functionality and convenience. Spacious main bedroom has a with dual sinks & a walk-in closet. Enjoy relaxing under the covered patio of your large backyard! Truly a must-see!
- Type:
- Single Family
- Sq.Ft.:
- 1,475
- Status:
- Active
- Beds:
- 3
- Lot size:
- 0.13 Acres
- Year built:
- 2003
- Baths:
- 2.00
- MLS#:
- 6675687
ADDITIONAL INFORMATION
BACK ON THE MARKET!! IGONORE DOM. THIS HOME IS A MUST SEE!!! Welcome to your dream home in the gated 55+ active adult community of Villa De Jardine! This charming 3-bedroom, 2-bath home features an inviting Arizona room and the privacy of no backyard neighbors. With brand-new flooring and fresh paint throughout, the open layout offers large rooms with vaulted ceilings, perfect for relaxing or entertaining. Cozy up by the fireplace in the family room on cooler nights. Located close to the hospital and shopping, this friendly community offers fantastic amenities, including a pool and clubhouse. Experience comfort, style, and convenience in this ideal home!

Information deemed reliable but not guaranteed. Copyright 2024 Arizona Regional Multiple Listing Service, Inc. All rights reserved. The ARMLS logo indicates a property listed by a real estate brokerage other than this broker. All information should be verified by the recipient and none is guaranteed as accurate by ARMLS.
Casa Grande Real Estate
The median home value in Casa Grande, AZ is $325,600. This is lower than the county median home value of $365,700. The national median home value is $338,100. The average price of homes sold in Casa Grande, AZ is $325,600. Approximately 57.32% of Casa Grande homes are owned, compared to 27.99% rented, while 14.7% are vacant. Casa Grande real estate listings include condos, townhomes, and single family homes for sale. Commercial properties are also available. If you see a property you’re interested in, contact a Casa Grande real estate agent to arrange a tour today!
Casa Grande, Arizona 85122 has a population of 53,488. Casa Grande 85122 is less family-centric than the surrounding county with 26.53% of the households containing married families with children. The county average for households married with children is 29.48%.
The median household income in Casa Grande, Arizona 85122 is $59,175. The median household income for the surrounding county is $65,488 compared to the national median of $69,021. The median age of people living in Casa Grande 85122 is 37 years.
Casa Grande Weather
The average high temperature in July is 106.8 degrees, with an average low temperature in January of 36.9 degrees. The average rainfall is approximately 8.9 inches per year, with 0 inches of snow per year.
