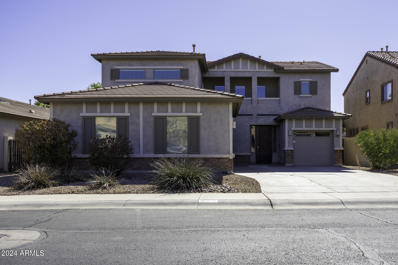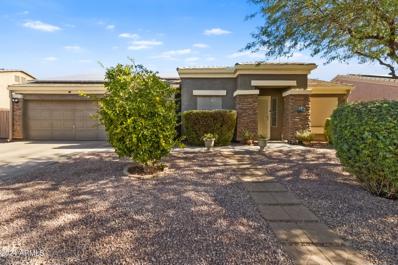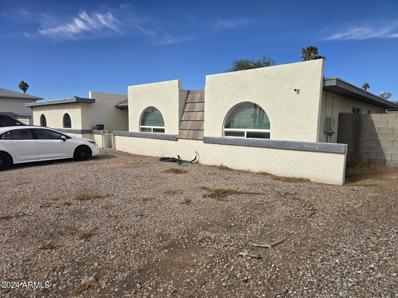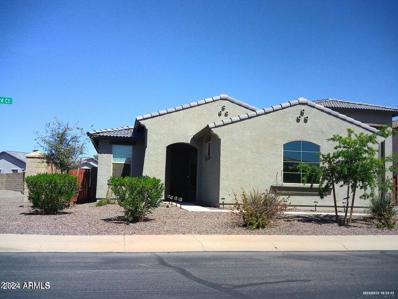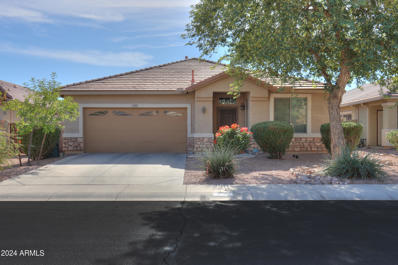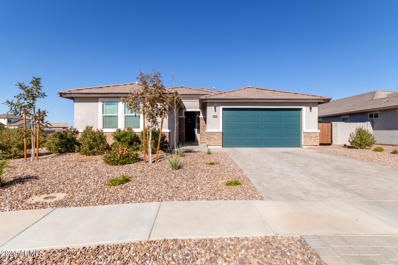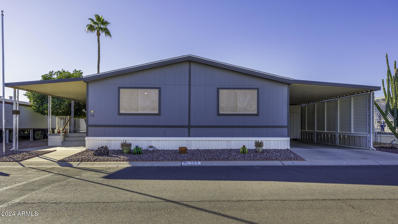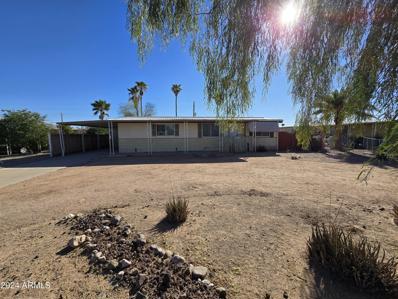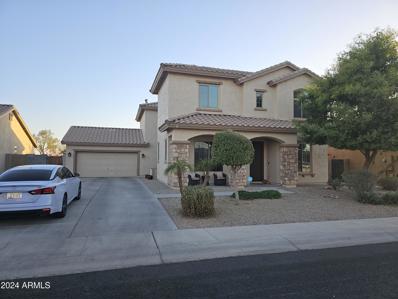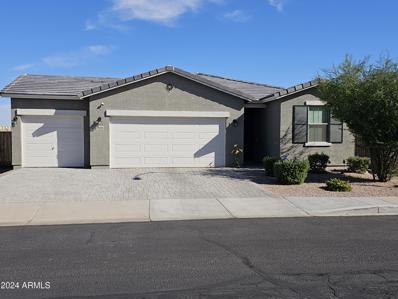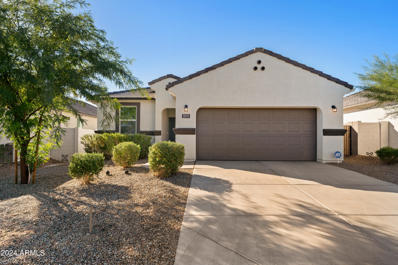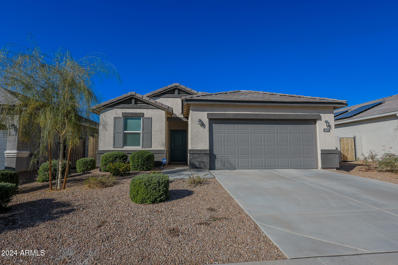Casa Grande AZ Homes for Sale
- Type:
- Single Family
- Sq.Ft.:
- 1,660
- Status:
- Active
- Beds:
- 3
- Lot size:
- 0.11 Acres
- Year built:
- 2001
- Baths:
- 2.00
- MLS#:
- 6788001
ADDITIONAL INFORMATION
THIS IS IT! This gorgeous & expansive home radiates true pride of ownership & features nearly 1700 sq ft of open concept living space with 3 spacious bedrooms + open den & 2 full bathrooms! This desirable bungalow boasts soaring 8 ft ceilings, a gourmet kitchen with Espresso cabinetry, granite countertops, SS appliances & large pantry, open concept floor plan with large great room, upgraded fixtures, neutral paint inside & out & much more! Palatial master bedroom features en-suite bathroom with designer vanity, walk-in tile shower & large walk-in closet! Enjoy your backyard oasis with North/South exposure, covered patio, grass area, low maintenance foliage, built in BBQ & NO NEIGHBOR BEHIND! Located in the desirable subdivision of SK Ranch, close to schools & shopping! TRULY A MUST SEE!
- Type:
- Single Family
- Sq.Ft.:
- 3,115
- Status:
- Active
- Beds:
- 4
- Lot size:
- 0.17 Acres
- Year built:
- 2007
- Baths:
- 3.00
- MLS#:
- 6787526
ADDITIONAL INFORMATION
Wow! Beautiful home in the subdivision of Villago! This great floor plan features spacious formal living and dining room with arches and pillars. Open kitchen with stainless steel appliances, granite countertops, cherry wood cabinets, sink with an island, and built-in desk. Stair wood floors leading up to great size bedrooms. Huge master bedroom with an attached bonus room ideal for a sitting area, office, craft/exercise room, and a door to the balcony. Master bath with dual sinks, separate tub and shower, and walk-in closet. Spacious backyard great for gatherings. Sparkling salt water pebble tech pool. Hurry and see this home before it's too late!
- Type:
- Single Family
- Sq.Ft.:
- 1,585
- Status:
- Active
- Beds:
- 4
- Lot size:
- 0.16 Acres
- Year built:
- 1978
- Baths:
- 2.00
- MLS#:
- 6786361
ADDITIONAL INFORMATION
Charming 4-bedroom brick home with no HOA! Fully remodeled and move-in ready, this home boasts updated flooring, ceilings, lighting, fresh paint, and modernized bathrooms. The open kitchen features stunning granite countertops, perfect for entertaining. Enjoy peace of mind with an updated roof and HVAC system. A unique highlight: three spacious workshops for hobbies, storage, or projects. A true gem with quality finishes and thoughtful updates throughout don't miss this opportunity!
- Type:
- Single Family
- Sq.Ft.:
- 2,903
- Status:
- Active
- Beds:
- 4
- Lot size:
- 0.2 Acres
- Year built:
- 2005
- Baths:
- 2.00
- MLS#:
- 6787379
ADDITIONAL INFORMATION
Welcome to the highly desirable D.R. Horton DESERT WILLOW model! Relax in your own private pool and enjoy the full-length covered patio with views of the greenbelt—no neighbors behind. Inside, vaulted ceilings and fresh two-tone paint create a bright and airy atmosphere. The open kitchen, featuring granite counters, 42'' cherry cabinets, and a kitchen island, seamlessly flows into the great room and dining area, perfect for entertaining. The primary suite offers a bay window, and a separate tub and shower. A versatile bonus room can serve as an office, craft room, or 5th bedroom. Additional highlights include an RV gate, leased solar, owned water softener, and easy freeway access, just 30 minutes from Chandler/ Phoenix Area. Don't miss out on this piece of Arizona paradise!
- Type:
- Single Family
- Sq.Ft.:
- 720
- Status:
- Active
- Beds:
- 2
- Lot size:
- 0.12 Acres
- Year built:
- 1941
- Baths:
- 1.00
- MLS#:
- 6787190
ADDITIONAL INFORMATION
This charming home features a welcoming covered front porch and an open floor plan, perfect for entertaining. The kitchen boasts stainless steel appliances, ideal for preparing meals while interacting with guests in the spacious living area. Inside, you'll find two large bedrooms with ceiling fans, neutral paint throughout, and a versatile bonus room that can serve as a family room or game area. The backyard is ready for your landscaping ideas. Don't miss out on this move-in-ready home!
- Type:
- Single Family
- Sq.Ft.:
- 2,086
- Status:
- Active
- Beds:
- 4
- Lot size:
- 0.19 Acres
- Year built:
- 1974
- Baths:
- 2.00
- MLS#:
- 6786992
ADDITIONAL INFORMATION
Walk into an open living and dining room space and enjoy a real wood burning fireplace. Experience granite countertops for your culinary needs. Dive into the deep end of the swimming pool to escape the heat. Protect your vehicles and your outdoor belongings from the elements in the spacious 2 car garage.
- Type:
- Townhouse
- Sq.Ft.:
- 1,285
- Status:
- Active
- Beds:
- 3
- Lot size:
- 0.08 Acres
- Year built:
- 2011
- Baths:
- 2.00
- MLS#:
- 6786958
ADDITIONAL INFORMATION
Welcome Home!!! This gorgeous 3 bedroom 2 bath townhome at the desirable 55+ gated community of Pueblo Townhomes in Casa Grande is in a fantastic location. Close to restaurants, shopping, parks & easy access to the I-10 Fwy. You'll love the open concept floor plan of this former show home. Your kitchen offers stainless steel appliances, granite counter tops, a breakfast bar & stunning crown molding cabinetry. Your spacious master suite offers a plethora of natural light, a walk in closet, dual granite vanity, a walk in shower & direct access to your back covered patio. This gated community home also offers upgraded ceiling fans & lighting, 20'' tile flooring, a 2 car garage & a sparkling community pool & spa to relax in. This gem in the desert is a Great Buy & a Must See!!! **Furniture is available on a separate bill of sale.
- Type:
- Single Family
- Sq.Ft.:
- 2,007
- Status:
- Active
- Beds:
- 3
- Lot size:
- 0.25 Acres
- Year built:
- 2020
- Baths:
- 3.00
- MLS#:
- 6786849
ADDITIONAL INFORMATION
Introducing a contemporary gem! This newer residence, constructed in 2020, commands attention from its prime location on an expansive corner lot within a tranquil cul-de-sac. Step inside to discover a spacious great room seamlessly connected to the kitchen, setting the stage for effortless entertaining and daily enjoyment. The master suite, thoughtfully separated from two additional bedrooms, offers a serene sanctuary, while a versatile den provides the perfect space for either play or productivity. Indulge in the luxurious master bath, a haven for relaxation, or retreat outdoors to the meticulously landscaped backyard. Here, a covered patio, convenient built-in storage with a sink, lush artificial turf, and an RV gate await, catering to every lifestyle need. This exceptional home isn't just about style, it's also about substance, featuring upgrades throughout, including a standard 2-car garage complemented by an attached RV garage. Seize this rare opportunity to experience modern living at its finest. Come see it today before it's gone!
- Type:
- Single Family
- Sq.Ft.:
- 2,258
- Status:
- Active
- Beds:
- 3
- Lot size:
- 0.16 Acres
- Year built:
- 2004
- Baths:
- 3.00
- MLS#:
- 6786552
ADDITIONAL INFORMATION
Welcome to 317 W. Settlers Trail — a beautifully maintained home situated in a peaceful, family-friendly neighborhood in Ghost Ranch. This 3 bedroom, 3 bathroom plus den property offers an open-concept layout with new exterior and interior paint, French doors, new light fixtures, and gorgeous new flooring throughout. The spacious living area is perfect for both relaxation and entertaining. The kitchen features modern stainless steel appliances, ample cabinetry, and a new kitchen island, ideal for cooking and enjoying meals with loved ones. Enjoy Arizona's beautiful weather in your backyard oasis, featuring a covered patio, a gazebo, a basketball court, and artificial grass which provides plenty of space for outdoor activities. With an attached 2 car garage, you'll have ample storage and convenience. Located in a sought-after community, this home is close to parks, shopping, dining, and top-rated schools, making it a perfect fit for any lifestyle. Rate Relief Rebate Program: Benefit from a 2% seller credit to reduce your mortgage payments by Approximately $350/month in year 1 and $179/month in year 2. This exclusive offer makes homeownership more affordable now, while you await potential rate decreases. Buyers currently living in Maricopa or Pinal County ask about an ADDITIONAL $7,000 home buyer credit available via Community Promise Program. Seller is willing to consider closing cost credits with an acceptable offer.
- Type:
- Single Family
- Sq.Ft.:
- 1,893
- Status:
- Active
- Beds:
- 3
- Lot size:
- 0.15 Acres
- Year built:
- 2006
- Baths:
- 2.00
- MLS#:
- 6786838
ADDITIONAL INFORMATION
Come check out this beautiful home located in popular Villago. This 1892 sq ft home has 3 bedroom / 2 bathrooms and has a very open floor plan. Front living room with dining area leads directly to the family room which opens to the kitchen. Large kitchen island that can double as dining space. Split master bedroom with separate tub / shower and private bathroom. The home is well maintained and has a great outdoor space for sitting and enjoying your coffee, Want grass? You will love this backyard! Storage in the garage and a solar lease (only $167 a month) to help reduce those electric bills in the summer. This Lake community features fishing, walking trails, several playgrounds, a multipurpose field, and tennis & basketball courts. Close to shopping, schools & minutes from the Freeway.
- Type:
- Single Family
- Sq.Ft.:
- 2,560
- Status:
- Active
- Beds:
- 4
- Lot size:
- 0.18 Acres
- Year built:
- 2021
- Baths:
- 3.00
- MLS#:
- 6786490
ADDITIONAL INFORMATION
Welcome to this charming single-level home nestled on a desirable corner lot in the Arroyo Grande subdivision! Built in 2021, this residence features an impressive upgrade package that sets it apart from the rest. Step into a spacious hallway that leads to a bright and airy great room, complete with sliding doors that seamlessly connect indoor and outdoor living spaces. The interior boasts durable tile flooring, recessed lighting, and a neutral color palette throughout. The gourmet kitchen is a chef's dream, featuring an island with a breakfast bar, elegant white cabinets, a pantry, stunning granite countertops, and built-in appliances, including double ovens. Retreat to the split main suite, which offers a luxurious bathroom with dual sinks, a glass-enclosed shower with seating, and a generous walk-in closet. You'll also appreciate the cozy carpeted den, perfect for relaxation or a home office. The laundry room includes convenient cabinets and a utility sink for added functionality. Step outside to the backyard oasis, ideal for al fresco dining under the covered patio, and enjoy the added benefit of an RV gate! This home is truly a must-see gem!"
- Type:
- Single Family
- Sq.Ft.:
- 1,678
- Status:
- Active
- Beds:
- 2
- Lot size:
- 0.15 Acres
- Year built:
- 2006
- Baths:
- 2.00
- MLS#:
- 6786449
ADDITIONAL INFORMATION
PAID OFF SOLAR PANELS; Corner Lot* Amazing Home!** This spacious 1,676 sq. ft. property features 2 bedrooms, 2 bathrooms, and a office that can easily be converted into a third bedroom with the addition of a closet. Enjoy a large living area and a family room that connects to the kitchen. The kitchen boasts granite countertops, a center island, vaulted ceilings, and a refrigerator. Step outside to a covered patio and a beautifully landscaped backyard, including your private heated pool. This is a fantastic home that won't last long on the market! It's freshly painted for you. Don't miss out on this opportunity! Home for you,
- Type:
- Single Family
- Sq.Ft.:
- 1,526
- Status:
- Active
- Beds:
- 3
- Lot size:
- 0.11 Acres
- Year built:
- 2000
- Baths:
- 2.00
- MLS#:
- 6786823
ADDITIONAL INFORMATION
Take advantage of this rare opportunity to own an upgraded home with owned solar panels! This turn-key 3bed 2ba home features 20'' tiles and carpeted bedrooms, along with a den/office and a low-maint yard. The layout and open floor plan make this home even more appealing. Notable upgrades include solar panels, a water softener, granite countertops, new interior doors, and updated vanities and toilets in both bathrooms. Additional lighting and electrical outlets have been added in the garage, along with sun-reflective screens and an extended back patio. The front and rear landscaping has been redone, with automatic timers and upgraded PVC lines. New seals in windows that needed replaced, and new heat pump for the HVAC in 2020. Motion sensor light in Garage and laundry room. See more. Located just minutes away from shopping, dining, schools, golf, and the I-10, you'll find it easy to commute to work. Major employers such as Daisy, LKQ, Lucid, Abbott, Frito Lay, and many others are just a short drive away!
- Type:
- Single Family
- Sq.Ft.:
- 2,040
- Status:
- Active
- Beds:
- 4
- Lot size:
- 0.21 Acres
- Year built:
- 2021
- Baths:
- 2.00
- MLS#:
- 6786323
ADDITIONAL INFORMATION
Welcome to this gorgeous home that truly has it all! The paver driveway invites you into 2,039 sq. ft. of thoughtfully designed space, featuring 3 bedrooms, 2 bathrooms, a den, and a 3-car garage. Inside, you'll love the high ceilings, recessed lighting, staggered tile flooring, ceiling fans, and energy-efficient low-E vinyl windows. The kitchen is perfect for cooking and entertaining with dark cabinetry, stainless steel appliances, an upgraded hood, granite countertops, backsplash, and an undermount sink. The primary suite offers a dual-sink vanity and a walk-in shower, while the guest room also includes a walk-in closet. Step outside to your extended paver patio with artificial turf and easy-care landscaping. This is the one!
- Type:
- Other
- Sq.Ft.:
- 1,569
- Status:
- Active
- Beds:
- 3
- Lot size:
- 0.14 Acres
- Year built:
- 2006
- Baths:
- 2.00
- MLS#:
- 6786010
ADDITIONAL INFORMATION
Beautiful 3 bedroom, 2 bath with great room open to the kitchen which features extra cabinets and ample space for a kitchen table. Out back there is a screened in porch, shed and air conditioned workshop. Side parking included for RV parking. This home is a GEM!
- Type:
- Other
- Sq.Ft.:
- 1,568
- Status:
- Active
- Beds:
- 2
- Year built:
- 1981
- Baths:
- 2.00
- MLS#:
- 6785766
ADDITIONAL INFORMATION
A great winter getaway or retirement home in the 55+ community of Sunwest Resort! This beautiful well maintained, move-in ready home is being sold furnished. Spacious great room, formal dining, vaulted ceilings, ceiling fans, and blinds throughout. Kitchen has tons of cabinets, an island, and eat-in dining. Great size bedrooms, with a den, Skylight in kitchen, and master bedroom. Relax and enjoy the extended patio deck, great for gatherings. Huge storage room with a workbench. Hurry and see this home before it's too late!
- Type:
- Other
- Sq.Ft.:
- 700
- Status:
- Active
- Beds:
- 2
- Year built:
- 2021
- Baths:
- 2.00
- MLS#:
- 6785972
ADDITIONAL INFORMATION
Upgraded!!!!You are going to love this lovely home. Brand New Refrigerator, Washer and Dryer and Stove. This place is spotless and comes with a shed in the back that has a refrigerator. Don't wait because this one is close to many vintage places to eat as well a brand new Safeway Store. Great start home.
- Type:
- Other
- Sq.Ft.:
- 1,249
- Status:
- Active
- Beds:
- 2
- Lot size:
- 0.2 Acres
- Year built:
- 1979
- Baths:
- 2.00
- MLS#:
- 6785556
ADDITIONAL INFORMATION
For sale: A charming 2-bedroom, 2-bath home with a private pool on a large lot! This property is perfectly situated right off the Cottonwood and Pinal intersection, providing easy access to nearby amenities. Enjoy a spacious backyard with plenty of room for entertaining and relaxation. Don't miss this fantastic opportunity to own a home with a pool in a prime location!
- Type:
- Single Family
- Sq.Ft.:
- 3,096
- Status:
- Active
- Beds:
- 3
- Lot size:
- 0.18 Acres
- Year built:
- 2006
- Baths:
- 3.00
- MLS#:
- 6785314
ADDITIONAL INFORMATION
When I met this seller, she said ''What a wonderful home to raise my babies & watch them grow.'' That says it all, is your family the next happy occupant? This fantastic floorplan seems to have endless adventure & room to roam. Stunning 2 story welcomes you home w stone accents, drive thru portico & a spacious courtyard. The eat-in kitchen is a chef's dream. Want an entire wall of cabinetry & huge island? Ever seen a cooper farm sink? Gorgeous, w granite & SS appliances. A true entertainers delight! This home as it all. Large open floor plan, two-tone paint, ceiling fans, surround sound pre-wired, trendy wood look tile, dining room, living room, family room & office. No more using bedrooms for the office, right! Upstairs Primary Suite offers a serene retreat w balcony view, sitting area, & stylish bathroom w separate tub/shower, dual vanities, soaking tub & his/hers walk-in closets. Always wanted the convenience of an upstairs laundry w/sink? Now you do! Kids have a built-in study desk w large loft. Elegant pool w covered patio comes free w house purchase. Create your unforgettable memories & come see the MANY upgrades that this home has to offer. Most popular floorplan in subdivision. When would now be the right time to see this home?
- Type:
- Single Family
- Sq.Ft.:
- 1,721
- Status:
- Active
- Beds:
- 4
- Lot size:
- 0.17 Acres
- Year built:
- 2022
- Baths:
- 2.00
- MLS#:
- 6785301
ADDITIONAL INFORMATION
''I love every day that I get to come home to this home.'' That's what the Seller said when I first met her. This home is just moment away from every Casa Grande amenity; exceptional fooderies, highly rated schools, parks, recreational sports & I-10. The heart of the Peridot open floorplan is an inviting kitchen w center island, pantry, dining area overlooking a spacious great room, making it ideal for entertaining. Cabinets, countertops, Butler Pantry, flooring have all been upgraded. Beautiful barnwood tile floors throughout. Relax on the covered patio just off the great room, enhanced by sleek double center-meet sliding doors that seamlessly blend indoor and outdoor living. An impressive primary suite showcasing a generous walk-in closet, separate private bath/shower Other notable features include a central laundry, RV Gate, blinds and 9 in ceilings, 8' doors low E windows give the home plenty of light while keeping its efficiency. Outside you find mature desert landscaping, sunshades. Backs to teacher's parking lot and is super quiet & private. Always choose a west facing home to keep the shade in the backyard!
- Type:
- Single Family
- Sq.Ft.:
- 2,322
- Status:
- Active
- Beds:
- 4
- Lot size:
- 0.21 Acres
- Year built:
- 2024
- Baths:
- 2.00
- MLS#:
- 6785168
ADDITIONAL INFORMATION
**MOVE-IN READY!** Enjoy up to $15,000 in closing cost incentives with our preferred lender! This spacious 4-bedroom, 2-bath residence offers interior finishes showcasing modern elegance, with popular basalt cabinets beautifully contrasted by white sand quartz countertops. The wood-look tile flooring adds a touch of warmth and sophistication to key areas. The owner's bathroom is a luxurious retreat, boasting a large walk-in shower for your convenience Step outside onto the extended covered patio, featuring a multi-slide glass door that seamlessly connects indoor and outdoor living spaces - the perfect spot to relax or entertain. A spacious garage with room for three cars, ensuring both convenience and ample space for your vehicles.
- Type:
- Single Family
- Sq.Ft.:
- 1,723
- Status:
- Active
- Beds:
- 4
- Lot size:
- 0.13 Acres
- Year built:
- 2020
- Baths:
- 2.00
- MLS#:
- 6785042
ADDITIONAL INFORMATION
This beautiful 4-bedroom, 2-bath, 2-car garage in Cottonwood Ranch offers modern design and practicality. This 1,722 sq. ft. home features an open floor plan with 9-foot ceilings, durable tile flooring, lights w/ceiling fans and newly painted throughout. The kitchen shines with granite countertops, a large island, stainless steel appliances, espresso cabinets, and a walk-in pantry—perfect for entertaining or family meals. The owner's suite provides a private retreat with a walk-in closet, dual sinks, and a spacious shower. A split floor plan ensures privacy, with versatile bedrooms ideal for guests or an office. Outside, the low-maintenance backyard boasts a covered patio for relaxing or hosting. Located near top schools, shopping centers and park. This move-in-ready home won't last long.
- Type:
- Single Family
- Sq.Ft.:
- 1,432
- Status:
- Active
- Beds:
- 3
- Lot size:
- 0.14 Acres
- Year built:
- 2022
- Baths:
- 2.00
- MLS#:
- 6782774
ADDITIONAL INFORMATION
Welcome to 3575 N Encanto St in Casa Grande's Gila Buttes community! This single-story home, built in 2022, features the popular Baxter floor plan with 3 bedrooms, 2 bathrooms, and a 2-car garage. The open-concept layout offers a bright great room leading into a modern kitchen with granite countertops, a walk-in pantry, and stainless steel appliances. The primary suite boasts double sinks and a private toilet room. Enjoy energy savings with a leased solar system and dual-pane windows. Outside, the home has desert landscaping, a fenced backyard, and a covered patio. Located near playgrounds, walking trails, and easy highway access. Don't miss out!
- Type:
- Single Family
- Sq.Ft.:
- 1,542
- Status:
- Active
- Beds:
- 3
- Lot size:
- 0.14 Acres
- Year built:
- 2021
- Baths:
- 2.00
- MLS#:
- 6784205
ADDITIONAL INFORMATION
Rare opportunity for a never again low interest rate. This home has an assumable FHA LOAN of 2.75%. MUST Qualify. It is better than new. Enter into this home with an expanded entry hallway. Split bedrooms. Open floor plan that's perfect for entertaining. Upgraded home with Granite kitchen counter Expresso color cabinets. Owners suite with large walk-in closet, dual sinks, private water closet. Window treatments in, Smart home with Ring door bell camera and other features. Security Alarm. This one is ready for immediate occupancy. Mounted Wall TV's Stay with the home along with Washer Dryer and Fridge. Relocation forces this sale.
- Type:
- Single Family
- Sq.Ft.:
- 1,563
- Status:
- Active
- Beds:
- 3
- Lot size:
- 0.17 Acres
- Year built:
- 2020
- Baths:
- 2.00
- MLS#:
- 6784124
ADDITIONAL INFORMATION
Fall in LOVE with this beautiful 3-bed 2-bath home in the peaceful Cottonwood Ranch subdivision. Built in 2020 and still looking new, it features an upgraded kitchen with stainless appliances, granite counters, pantry, espresso cabinetry, recessed lighting, designer tile backsplash, and a large island w/ breakfast bar. Completely move-in ready with 2'' blinds on every window, ceiling fans in every room, plus the fridge, washer, and dryer all convey. Other upgrades include a security door at the front entry, and custom built-in cabinets in the garage, plus a new microwave. The backyard is oversized with plenty of room for entertaining. and fully landscaped w/ PVC irrigation. The patio was extended with pavers, so you can sit and enjoy the great views since there are no rear neighbors.

Information deemed reliable but not guaranteed. Copyright 2025 Arizona Regional Multiple Listing Service, Inc. All rights reserved. The ARMLS logo indicates a property listed by a real estate brokerage other than this broker. All information should be verified by the recipient and none is guaranteed as accurate by ARMLS.
Casa Grande Real Estate
The median home value in Casa Grande, AZ is $325,600. This is lower than the county median home value of $365,700. The national median home value is $338,100. The average price of homes sold in Casa Grande, AZ is $325,600. Approximately 57.32% of Casa Grande homes are owned, compared to 27.99% rented, while 14.7% are vacant. Casa Grande real estate listings include condos, townhomes, and single family homes for sale. Commercial properties are also available. If you see a property you’re interested in, contact a Casa Grande real estate agent to arrange a tour today!
Casa Grande, Arizona 85122 has a population of 53,488. Casa Grande 85122 is less family-centric than the surrounding county with 26.53% of the households containing married families with children. The county average for households married with children is 29.48%.
The median household income in Casa Grande, Arizona 85122 is $59,175. The median household income for the surrounding county is $65,488 compared to the national median of $69,021. The median age of people living in Casa Grande 85122 is 37 years.
Casa Grande Weather
The average high temperature in July is 106.8 degrees, with an average low temperature in January of 36.9 degrees. The average rainfall is approximately 8.9 inches per year, with 0 inches of snow per year.

