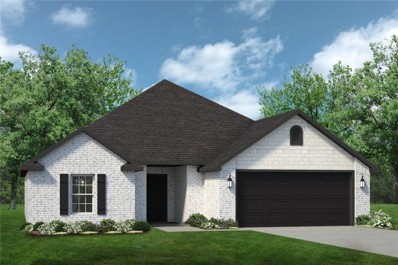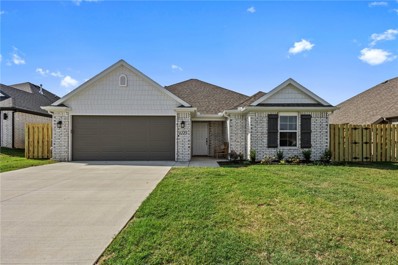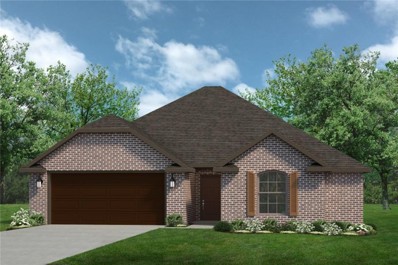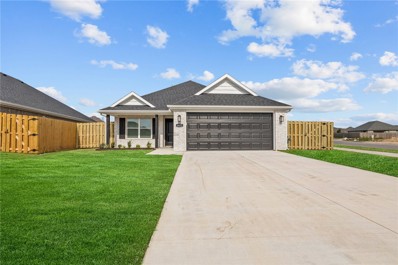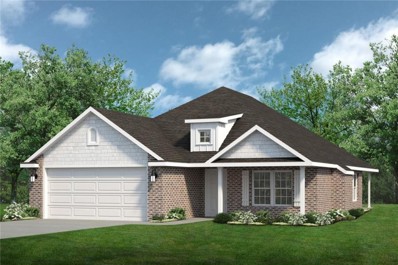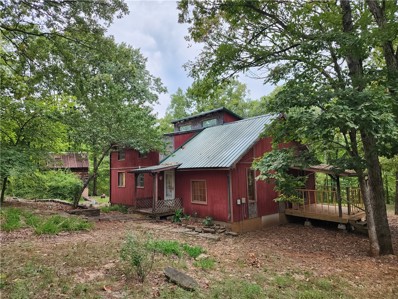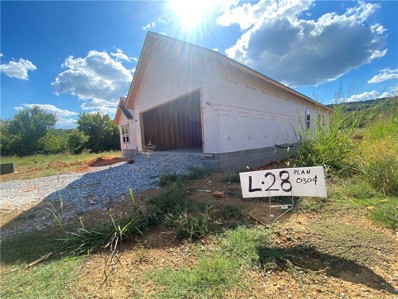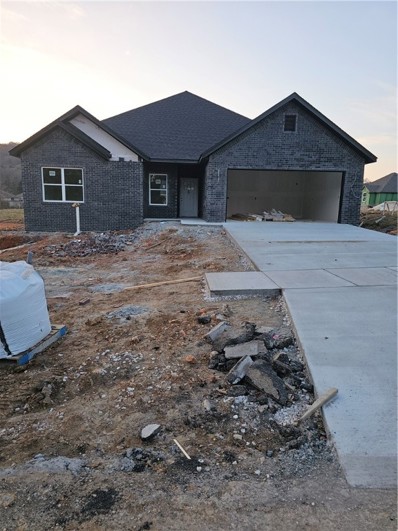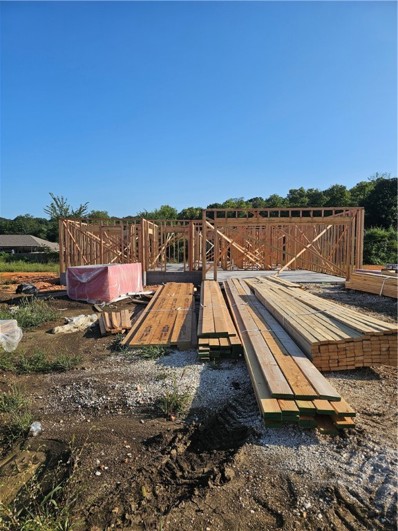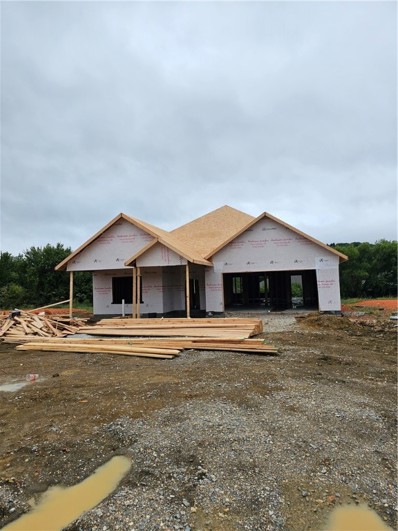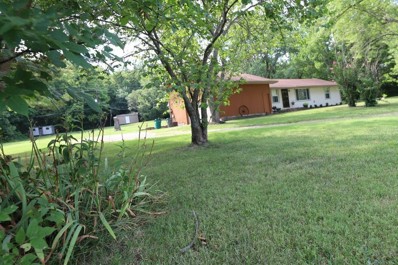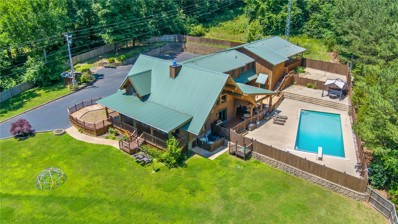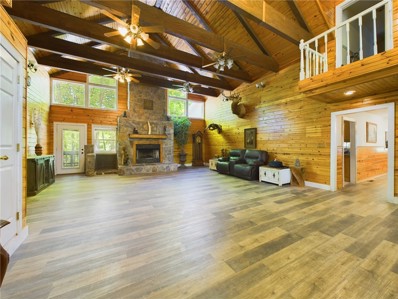West Fork AR Homes for Sale
- Type:
- Single Family
- Sq.Ft.:
- 1,594
- Status:
- NEW LISTING
- Beds:
- 3
- Lot size:
- 11.77 Acres
- Year built:
- 1993
- Baths:
- 2.00
- MLS#:
- 1294093
ADDITIONAL INFORMATION
If you have been searching for a home that is close to town, but still in the country, this is it! This darling home has 3 bedrooms, 2 full bathrooms, and sits on 11.77 beautiful acres in West Fork. Great location just 5 minutes to I-49! You get the best of both worlds with location, but also with the land. The front acreage of the property is cleared and the back is wooded. The house has many great modern updates and unique features, like the eye catching triangular windows by the front door. Nice sized bedrooms, large hall bathroom with laundry hookups, and separate dining area with wood accent wall. The kitchen is stylish and functional with blue cabinets, butcher block & granite counters with a bar, white subway tiles, and a great window over the sink. Large primary bedroom with spacious bathroom featuring a soaking tub, standing shower, and walk-in closet. Come see this sweet home and experience the convenience and peace that it offers!
$239,900
43 Mecca Street West Fork, AR 72774
- Type:
- Single Family
- Sq.Ft.:
- 1,308
- Status:
- Active
- Beds:
- 3
- Lot size:
- 0.43 Acres
- Year built:
- 1964
- Baths:
- 1.00
- MLS#:
- 1294029
- Subdivision:
- Mecca Sub
ADDITIONAL INFORMATION
This super cozy and recently remodeled, move in ready house in the heart of West Fork would make a fantastic rental or family home. With LVP flooring throughout the living areas. The inviting kitchen has granite countertops, stainless appliances and subway tile backsplash. The metal roof, like new HVAC system and windows and on demand gas water heater are all bonuses. The crawl space has been fully encapsulated by Vesta foundations. A huge backyard with new privacy fencing boasts a powered workshop/studio and a brand new garden shed. The previous owner loved gardening and has meticulously planted a wide variety of perennials and a rain collection barrel for irrigation. Minutes to I49 ramp and the lovely Riverside Park make this a great option out of the bustle of the big city.
- Type:
- Single Family
- Sq.Ft.:
- 2,100
- Status:
- Active
- Beds:
- 3
- Lot size:
- 20 Acres
- Year built:
- 2003
- Baths:
- 3.00
- MLS#:
- 1291618
- Subdivision:
- N/A
ADDITIONAL INFORMATION
Rustic seclusion with the perks of city life. This is the remote country retreat you've been waiting for. Make this cabin-like home with three levels, 20 acres, and a shop your new home. Enjoy peaceful and quiet days on your full front porch or side deck hearing nothing but nature around you. Enter into a spacious front room with vaulted wood shiplap ceilings and a spectacular wood burning fireplace with a beautiful stone surround and cedar log accents harvested from the property. Eat-in kitchen with a cabinet pantry and french doors to access your huge elevated deck. Primary bedroom is on the main level with a walk-in closet. Full baths on each level. Great size bdrm with walk-in closet, sitting area, and additional room on the second level that is perfect for a home office, hobby room, or extra storage. Full walkout basement with another beautiful fireplace ready for a free-standing or stove insert. Basement also provides safety from severe storms. Approx 20x30 metal shop with septic, power, water, and internet.
- Type:
- Single Family
- Sq.Ft.:
- 1,860
- Status:
- Active
- Beds:
- 3
- Lot size:
- 3.95 Acres
- Year built:
- 1901
- Baths:
- 2.00
- MLS#:
- 1291101
- Subdivision:
- Charles & Shirley Burris
ADDITIONAL INFORMATION
Escape the hustle and bustle of city life and immerse yourself in the tranquil beauty of this charming 1901 built home nestled on nearly 4 acres of picturesque countryside. With serene landscape views stretching as far as the eye can see, this 1800 square foot retreat offers the perfect blend of historic char and modern comfort. This house has 3 bedrooms, 2 bathrooms, and a versatile bonus room, there's plenty of space to spread out and make memories. Step outside to discover a spacious backyard, ideal for hosting gatherings or simply enjoying the peaceful ambiance. Complete with a detached 2-car garage providing ample storage space for your vehicles and outdoor gear, this property is a homesteader's dream or a haven for those seeking a tranquil rural lifestyle. Embrace the beauty of nature right at your doorstep and make this country retreat your own by utilizing traditional financing combined with renovation, that will allow you to take a house you like and turn it into home you'll love.
- Type:
- Single Family
- Sq.Ft.:
- 2,004
- Status:
- Active
- Beds:
- 3
- Lot size:
- 11.5 Acres
- Year built:
- 1994
- Baths:
- 3.00
- MLS#:
- 1290911
- Subdivision:
- N/A
ADDITIONAL INFORMATION
Discover your dream retreat in this spacious 3 bedroom, 2.5 bathroom home nestled on 11 picturesque acres just a 15 minute drive to Fayetteville. This property offers the perfect blend of comfort and nature. Enjoy a cozy living area, a modern kitchen with ample storage, and a master suite with an en-suite bath. Home also has a RV hookup. With abundant wildlife and scenic views this property is ideal for outdoor enthusiasts and hunters alike. Don't miss the chance to own this private oasis, schedule your showing today!
- Type:
- Single Family
- Sq.Ft.:
- 1,600
- Status:
- Active
- Beds:
- 3
- Lot size:
- 0.27 Acres
- Year built:
- 1891
- Baths:
- 3.00
- MLS#:
- 1290841
- Subdivision:
- West Fork Original
ADDITIONAL INFORMATION
Don't miss this beautifully remodeled historical Downtown West Fork Craftsman home. Enjoy your coffee from the huge covered from porch of this 1891 built delight. Inside, you will find luxury vinyl flooring, fully remodeled bathrooms and a HUGE kitchen with granite, new stainless appliances and a large island. The unfinished attic space was converted to a 3rd bedroom with its own 1/2 bathroom. With new windows throughout and the 3-zone, high efficiency mini split HVAC system and solid roof, this home is energy efficient. The lot is located within walking distance to the school, Harps, Little Ol Opry or the delicious Sugar Shack. It's also a short stroll to the glorious Riverfront Park with its swimming hole, green space and paved trail system. Surrounded by stately sugar maples, brand new shadow box and custom iron fencing encloses the landscaped back yard. Detached garage and plenty of room to build another. Storm shelter is accessible from interior of house. 17 minutes to Devil's Den. 16 minutes to UofA Campus.
- Type:
- Single Family
- Sq.Ft.:
- 1,568
- Status:
- Active
- Beds:
- 3
- Lot size:
- 0.19 Acres
- Year built:
- 2008
- Baths:
- 2.00
- MLS#:
- 1290659
- Subdivision:
- Graystone
ADDITIONAL INFORMATION
Welcome to this charming 3-bed, 2-bath home, perfectly situated to offer serene views of the lush woods and trees right from your back patio. As you step inside, you’ll find a warm and inviting living space filled with natural light that seamlessly connects the living room, dining & kitchen. The primary bedroom features a window bay sitting area, the ensuite bathroom has a double sink vanity and his/her walk-in-closets. The two additional bedrooms offer flexibility for guests, or a home office. Each room is designed with comfort in mind and has ample closet space. Step outside onto the back patio, where you can enjoy your morning coffee surrounded by the beauty of nature. With a tranquil setting, this home is a peaceful retreat that combines comfort and natural beauty. Don’t miss the opportunity to make it your own!
- Type:
- Single Family
- Sq.Ft.:
- 1,536
- Status:
- Active
- Beds:
- 3
- Lot size:
- 0.15 Acres
- Baths:
- 2.00
- MLS#:
- 1289918
- Subdivision:
- Rolling Plains Sub
ADDITIONAL INFORMATION
Only 15 mins to Fayetteville! Beautiful views! Close to Schools and I-49! Welcome to the Eureka, a beautiful one-story ranch style home with many personalization options. This floor plan is 1,536 sqft and has 3 bedrooms, 2 bathrooms, and a finished 2 car garage. From the covered front porch, you’ll walk through the entry, past two bedrooms and guest bathroom into the open concept living room, kitchen, and dining area. Off the living room is a beautiful primary bedroom and bathroom with his and hers sinks and a walk-in closet. Each of our floor plans include ceramic tile, crown molding, fireplace, granite in kitchen and bathrooms, stainless steel appliances, walk in closets, blinds, gutters, front privacy fence, front landscaping, and sodded yard. We will also include a garage door opener with keypad entry. Join the Riverwood family and make the Eureka 1536 your new home!
$275,950
362 Smith Street West Fork, AR 72774
- Type:
- Single Family
- Sq.Ft.:
- 1,358
- Status:
- Active
- Beds:
- 3
- Lot size:
- 0.15 Acres
- Baths:
- 2.00
- MLS#:
- 1289914
- Subdivision:
- Rolling Plains Sub
ADDITIONAL INFORMATION
Only 15 mins to Fayetteville! Beautiful views! Close to Schools and I-49! Welcome to the Spruce, a beautiful one-story ranch style home with many personalization options. This floor plan is 1,358 sqft and has 3 bedrooms, 2 bathrooms, and a finished 2 car garage. From the covered front porch, you’ll walk through the entry, past two bedrooms and guest bathroom into the open concept living room, kitchen, and dining area. Off the living room is a beautiful primary bedroom and bathroom with his and hers sinks and a walk-in closet. Each of our floor plans include ceramic tile, crown molding, fireplace, granite in kitchen and bathrooms, stainless steel appliances, walk in closets, blinds, gutters, front privacy fence, front landscaping, and sodded yard. We will also include a garage door opener with keypad entry. Join the Riverwood family and make the Spruce 1358 your new home!
- Type:
- Single Family
- Sq.Ft.:
- 2,052
- Status:
- Active
- Beds:
- 3
- Lot size:
- 0.37 Acres
- Year built:
- 1965
- Baths:
- 2.00
- MLS#:
- 1289096
- Subdivision:
- Valley View Add 3
ADDITIONAL INFORMATION
Beautifully remodeled three bedroom, two bath home in a quiet subdivision. Large den for family gatherings, open floor plan allows mingling while you prepare dinner. Separate living room joins the eat-in dining room. Large pantry/laundry room and wonderful sunroom. Both the front and backyards are terraced and landscaped with room for gardening and play. Outside storage has its own AC for comfortable shop work or crafting. Rock wood burning fireplace offers both comfort and beauty.
- Type:
- Single Family
- Sq.Ft.:
- 1,556
- Status:
- Active
- Beds:
- 3
- Lot size:
- 0.15 Acres
- Baths:
- 2.00
- MLS#:
- 1288432
- Subdivision:
- Rolling Plains Sub
ADDITIONAL INFORMATION
Only 15 mins to Fayetteville! Beautiful views! Close to Schools and I-49! Welcome to the Magnolia, a beautiful one-story ranch style home with many personalization options. This floor plan is 1,556 sqft and has 3 bedrooms, 2 bathrooms, and a finished 2 car garage. From the covered front porch, you’ll walk through the entry, past two bedrooms and guest bathroom into the open concept living room, kitchen, and dining area. Off the living room is a beautiful primary bedroom and bathroom with his and hers sinks and a walk-in closet. Each of our floor plans include ceramic tile, crown molding, fireplace, granite in kitchen and bathrooms, stainless steel appliances, walk in closets, blinds, gutters, front privacy fence, front landscaping, and sodded yard. We will also include a garage door opener with keypad entry. Join the Riverwood family and make the Magnolia 1556 your new home!
- Type:
- Single Family
- Sq.Ft.:
- 1,496
- Status:
- Active
- Beds:
- 3
- Lot size:
- 0.19 Acres
- Year built:
- 2024
- Baths:
- 2.00
- MLS#:
- 1288430
- Subdivision:
- Rolling Plains Sub
ADDITIONAL INFORMATION
Welcome to the Ashton, a beautiful one-story ranch style home with many personalization options. This floor plan is 1,496 sq ft and has 3 bedrooms, 2 bathrooms, and a finished 2 car garage. From the covered front porch, you’ll walk through the entry, into the kitchen and dining area, and continue into the living room. A hallway off the living room leads to all 3 bedrooms with the 2 secondary bedrooms and bathroom first. The primary bedroom is just past the other bedrooms and has a large bathroom and walk-in closet. Each of our floor plans include ceramic tile, crown molding, fireplace, granite in kitchen and bathrooms, stainless steel appliances, walk in closets, blinds, gutters, front privacy fence, front landscaping, and sodded yard. We will also include a garage door opener/ keypad entry, and each Join the Riverwood family and make the Ashton 1496 your new home!
- Type:
- Single Family
- Sq.Ft.:
- 1,463
- Status:
- Active
- Beds:
- 3
- Lot size:
- 0.16 Acres
- Year built:
- 2024
- Baths:
- 2.00
- MLS#:
- 1288371
- Subdivision:
- Rolling Plains Sub
ADDITIONAL INFORMATION
Only 15 mins to Fayetteville! Beautiful views! Close to Schools and I-49! Welcome to the Oak, a beautiful one-story ranch style home with many personalization options. This floor plan is 1,463 sqft and has 3 bedrooms, 2 bathrooms, and a finished 2 car garage. From the covered front porch, you’ll walk through the entry, past two bedrooms and guest bathroom into the open concept living room, kitchen, and dining area. Off the living room is a beautiful primary bedroom and bathroom with his and hers sinks and a walk-in closet. Each of our floor plans include ceramic tile, crown molding, fireplace, granite in kitchen and bathrooms, stainless steel appliances, walk in closets, blinds, gutters, front privacy fence, front landscaping, and sodded yard. We will also include a garage door opener with keypad entry. Join the Riverwood family and make the Oak 1463 your new home!
- Type:
- Single Family
- Sq.Ft.:
- 3,632
- Status:
- Active
- Beds:
- 6
- Lot size:
- 0.49 Acres
- Year built:
- 1970
- Baths:
- 6.00
- MLS#:
- 1287808
- Subdivision:
- Valley View Add 4
ADDITIONAL INFORMATION
This Beautiful 2 story home, offers expansive living space. The house is situated on a large, fully fenced corner lot in a quiet neighborhood, surround by nature including deer, birds, and pollinators. Features: 6- bedrooms 6 bathrooms. One with a brand-new shower/tub combo and new vent fans throughout. Living Area: Spacious w/hardwood floors and a stunning wall of 8 windows. Perfect for enjoying sunsets over the hills Kitchen: Stainless Steel appliances dishwasher, refrigerator, new range hood & gas stove only 1 year old. It's recently updated with a new ceiling, light fixtures, faucet, and dishwasher. Large pantry with ample storage. Heating and Cooling: New Trane HVAC installed in 2001 & 2 free standing natural gas heaters. Water Heaters: 3 total, 2 are newer. Bonus Rooms: 2 bonus rooms 1 downstairs, 1 upstairs. Garage/carport: large 2 car garage and an additional carport for extra parking. Laundry Hookups: Available in both garage and basement, and Workshop: A large basement offers excellent storage space.
- Type:
- Duplex
- Sq.Ft.:
- 1,456
- Status:
- Active
- Beds:
- n/a
- Lot size:
- 0.27 Acres
- Year built:
- 1971
- Baths:
- MLS#:
- 1286971
- Subdivision:
- SHADY LANE SECOND ADD
ADDITIONAL INFORMATION
Excellent investment opportunity with this ready to go income producing Property. With a 2br unit on both sides that each include its own Carport, storage room (Back of Carport) Refrigerator, Washer & Dryer (Laundry back of Carport) you are completely set up. Location is great too. Tenants can walk less than 2 minutes to W.E. Carter Park, or take a 5 minute walk to popular Riverside Park, as well as drive approximately Ten minutes to all Fayetteville has to Offer. One side (3 Crest) is Occupied by the Owner and is available to show. The Other side (5 Crest) is currently tenant Occupied. Do not disturb tenants at 5 Crest. 5 Crest will be available to show after contract acceptance.
$499,900
14201 S Hwy 265 West Fork, AR 72774
- Type:
- Single Family
- Sq.Ft.:
- 2,473
- Status:
- Active
- Beds:
- 4
- Lot size:
- 6.3 Acres
- Year built:
- 1975
- Baths:
- 3.00
- MLS#:
- 1286633
- Subdivision:
- N/A
ADDITIONAL INFORMATION
Nestled in the heart of West Fork, this charming home on 6.3 acres offers serene country living just 20 minutes from Fayetteville and UofA! Inside the 4-bedroom, 3-bath home is an open living area and eat-in kitchen. The bonus room could be a perfect home office with Ozarks Go Fiber internet. In 2021, the home was upgraded with new HVAC, water heaters, plumbing, septic, paint, fixtures, leathered granite countertops, custom birch cabinets, and a raised dishwasher. Outside, enjoy the countryside, pond, RV hookup, 3 large barns, and fencing with freeze-proof water trough for livestock. Three storage buildings provide ample space. This property won’t last long! Mower negotiable to convey. West Fork School District, but property has choice of Greenland or Prairie Grove School Districts as well. Milking Parlor 20' x 50' Pole Shed 100' x 30' Pole Shed 71' x 60'
- Type:
- Single Family
- Sq.Ft.:
- 1,598
- Status:
- Active
- Beds:
- 3
- Lot size:
- 20 Acres
- Year built:
- 1979
- Baths:
- 2.00
- MLS#:
- 1286050
- Subdivision:
- n/a
ADDITIONAL INFORMATION
This cabin is nestled in 20 Acres of the West Fork woods. Enjoy the peace and quiet of a dead end drive in this secluded property. While it feels remote, it is still connected to Ozarks Fiber Optic internet and electric with a well and a spring. Whether this is your weekend getaway, or full time home, this place offers so many great amenities. Make it your own with your finishing touches or leave it be as a hunting cabin. Whatever you choose to do with this property, you are sure to love this once in a lifetime opportunity.
$336,570
327 Smith Street West Fork, AR 72774
- Type:
- Single Family
- Sq.Ft.:
- 1,726
- Status:
- Active
- Beds:
- 4
- Lot size:
- 0.22 Acres
- Year built:
- 2024
- Baths:
- 2.00
- MLS#:
- 1284626
- Subdivision:
- Rolling Plains
ADDITIONAL INFORMATION
great new home in exciting new subdivision
$336,570
443 Hall Street West Fork, AR 72774
- Type:
- Single Family
- Sq.Ft.:
- 1,726
- Status:
- Active
- Beds:
- 4
- Lot size:
- 0.16 Acres
- Year built:
- 2024
- Baths:
- 2.00
- MLS#:
- 1284625
- Subdivision:
- Rolling Plains
ADDITIONAL INFORMATION
New Home in exciting new subdivision. custom cabinets granite counter tops Much More
$358,800
385 Smith Street West Fork, AR 72774
- Type:
- Single Family
- Sq.Ft.:
- 1,840
- Status:
- Active
- Beds:
- 4
- Lot size:
- 0.22 Acres
- Year built:
- 2024
- Baths:
- 2.00
- MLS#:
- 1284624
- Subdivision:
- Rolling Plains
ADDITIONAL INFORMATION
exciting new home in new subdivision. custom cabinets, central vac, granite counter tops.
$341,250
345 Smith Street West Fork, AR 72774
- Type:
- Single Family
- Sq.Ft.:
- 1,750
- Status:
- Active
- Beds:
- 3
- Lot size:
- 0.28 Acres
- Year built:
- 2024
- Baths:
- 3.00
- MLS#:
- 1284373
- Subdivision:
- Rolling Plains
ADDITIONAL INFORMATION
Beautiful new home in new Subdivision. 5 Minutes to I49 and 10 Minutes from there to Fayetteville and U of A. Elementary 3 Minutes away.
- Type:
- Single Family
- Sq.Ft.:
- 1,836
- Status:
- Active
- Beds:
- 5
- Lot size:
- 2 Acres
- Year built:
- 1949
- Baths:
- 2.00
- MLS#:
- 1281779
- Subdivision:
- West Fork Outlots
ADDITIONAL INFORMATION
Dont let the age fool you, this home has had a lot of love over the years. Close to restaurants, library, 5 minutes to walking park and local swimming hole,15 minutes to Fayetteville, 10 minutes to i-49 and 10 minutes to grocery store, a short drive to Devils Den state park and lake Ft Smith. This home offers lots of built in storage, sets among lots of mature trees for shade. It offers ample counter space in the kitchen with large walk-in pantry. If you work from home or home school, large office for that with lots of storage. Home is being sold (AS IS) everything is in working condition and any necessary repairs have been made. Fresh paint and some new flooring have been added. A one year home warranty is included. OWNER IS A LICENSED AGENT. ( See also MLS # 1281987)
- Type:
- Single Family
- Sq.Ft.:
- 2,414
- Status:
- Active
- Beds:
- 3
- Lot size:
- 0.62 Acres
- Year built:
- 1994
- Baths:
- 3.00
- MLS#:
- 1281456
- Subdivision:
- Valley View Add 4
ADDITIONAL INFORMATION
Cute hidden gem in West Fork on quiet street and just 18 minutes to the Fayetteville Square! Beautifully built cottage with lots of unique features in a park like setting! Cozy living room with a free standing fireplace, a view and hardwood floors! Modern kitchen with granite countertop, gas range, dishwasher and a microwave oven. Downstairs there's a large living area, bedroom and a full bathroom. House is 1582 square feet and bonus room above the garage is 832 square feet = 2414 total. Extra large garage measures 26' x 32' with bonus room above it that is heated and cooled and includes a half bath. Bonus room could be converted to a garage apartment for guests or rental. Large deck is partially covered and very inviting!
- Type:
- Single Family
- Sq.Ft.:
- 4,317
- Status:
- Active
- Beds:
- 7
- Lot size:
- 2.9 Acres
- Year built:
- 2004
- Baths:
- 4.00
- MLS#:
- 1277418
- Subdivision:
- West Fork Outlots
ADDITIONAL INFORMATION
Discover rustic elegance at its finest in this log cabin, nestled on nearly 3 acres. An inviting front porch welcomes you to the home where you will enter through a beautiful hand-carved front door. The large open living area boasts tall ceilings, expansive windows, and a stunning stone fireplace. A seamless flow leads to the dining area with access to the back deck and into the kitchen complete with stainless steel appliances, ample cabinet space, and granite countertops. An additional bedroom is on the main level of the home. The second floor of the main residence features the large primary suite, separate room, and a bonus space for entertainment options. Outdoors, experience a large covered patio and in-ground pool, ideal for entertainment and relaxation. Other amenities are a 6-car garage which includes space for an RV, and an oversized paved parking area. Additionally, the property includes a 2-bedroom, 1-bath guest house over the garage with a separate entrance—perfect for guests or an Airbnb rental.
- Type:
- Single Family
- Sq.Ft.:
- 4,774
- Status:
- Active
- Beds:
- 7
- Lot size:
- 21.84 Acres
- Year built:
- 2004
- Baths:
- 5.00
- MLS#:
- 1273360
- Subdivision:
- N/A
ADDITIONAL INFORMATION
Huge Price Drop!! Massive 4700+sqft home on 21+ acres! Secluded tranquil setting with wrap around porch and pool area. Lots of space for outdoor activities, hiking, bikes, ATV's, hunting, etc... Selling AS-IS.

West Fork Real Estate
The median home value in West Fork, AR is $280,000. This is lower than the county median home value of $298,500. The national median home value is $338,100. The average price of homes sold in West Fork, AR is $280,000. Approximately 77.01% of West Fork homes are owned, compared to 21.91% rented, while 1.09% are vacant. West Fork real estate listings include condos, townhomes, and single family homes for sale. Commercial properties are also available. If you see a property you’re interested in, contact a West Fork real estate agent to arrange a tour today!
West Fork, Arkansas has a population of 3,225. West Fork is more family-centric than the surrounding county with 36.72% of the households containing married families with children. The county average for households married with children is 33.88%.
The median household income in West Fork, Arkansas is $63,457. The median household income for the surrounding county is $56,610 compared to the national median of $69,021. The median age of people living in West Fork is 37.9 years.
West Fork Weather
The average high temperature in July is 88.5 degrees, with an average low temperature in January of 26.3 degrees. The average rainfall is approximately 48.7 inches per year, with 6 inches of snow per year.







