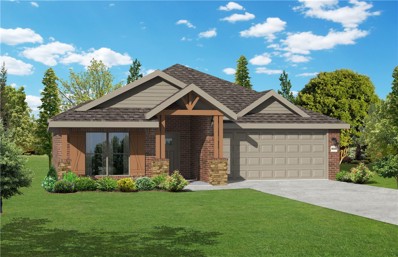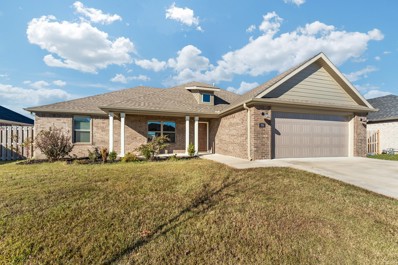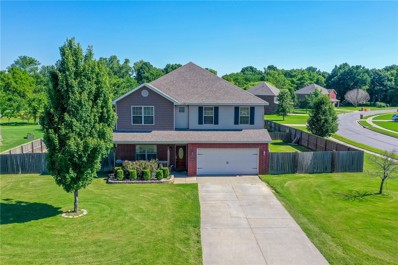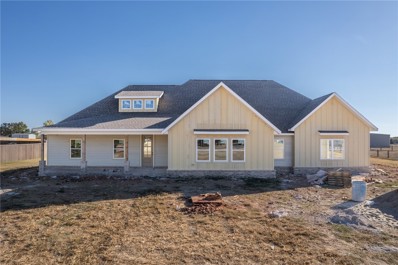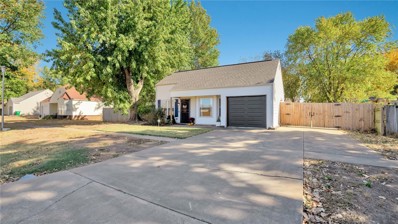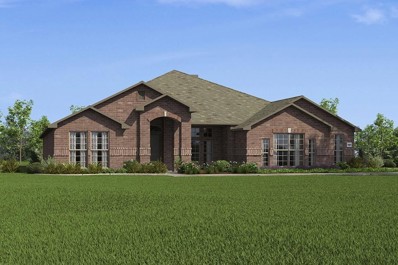Farmington AR Homes for Sale
- Type:
- Single Family
- Sq.Ft.:
- 2,018
- Status:
- NEW LISTING
- Beds:
- 5
- Lot size:
- 0.26 Acres
- Year built:
- 2006
- Baths:
- 2.00
- MLS#:
- 1294491
- Subdivision:
- South Haven Ph I
ADDITIONAL INFORMATION
Rare opportunity to get your large family into a 5 bedroom house in an affordable price range! This great neighborhood is right down the road from grocery & hardware stores, schools, and trails which makes it a very convenient location! The split floorplan plus 2 additional bedrooms that were created by professionally enclosing the garage gives you space from family members and allows a little bit of additional privacy. Careful not to pass this one up! What better way to celebrate the holidays than to finally contract on your new home?
- Type:
- Single Family
- Sq.Ft.:
- 1,903
- Status:
- NEW LISTING
- Beds:
- 4
- Lot size:
- 0.17 Acres
- Year built:
- 2022
- Baths:
- 2.00
- MLS#:
- 1294453
- Subdivision:
- The Grove at Engle's Mill, Phase 1
ADDITIONAL INFORMATION
Beautiful almost new home in a great area of Farmington, close to all of Farmington amenities and schools. 4 bed/ 2 bath all brick home on a premium level corner lot. Nice size fenced backyard. Inside 3 beds down with 2 bathrooms both with double vanities and a great getaway 4th bed upstairs. Energy efficient- Gas log fireplace, gas range, gas water heater, gas furnace. Whole house water filtration system. Take advantage of this awesome opportunity and make this great home yours today!
- Type:
- Single Family
- Sq.Ft.:
- 1,424
- Status:
- NEW LISTING
- Beds:
- 3
- Lot size:
- 0.43 Acres
- Year built:
- 1962
- Baths:
- 2.00
- MLS#:
- 1294276
- Subdivision:
- Farmington Outlots
ADDITIONAL INFORMATION
Great opportunity! This 3 BR, 2 BA, 1424 SF home is located in the heart of Farmington. Original hardwood floors, wood laminate in wet areas, new paint, blinds, exterior doors replaced (2 years old), garage door & openers (4 years), water heater (2 years). New motor on attic fan, large backyard, partially fenced, metal roof. Washer & dryer convey. No property disclosure. Seller has never lived in the home and it has been used as a rental. Seller has fixed any known issues and is selling home AS-IS.
- Type:
- Single Family
- Sq.Ft.:
- 2,767
- Status:
- NEW LISTING
- Beds:
- 4
- Lot size:
- 1.5 Acres
- Year built:
- 2002
- Baths:
- 3.00
- MLS#:
- 1294150
- Subdivision:
- Mountain View Estates PH 2
ADDITIONAL INFORMATION
Immaculate 4 BR, 3 BA, 2767 SF (main floor 2419, upstairs bonus room 348 SF) home on cul-de-sac. Close to schools, town amenities, minutes from I-49. Over-the-top home on 1.5 +/- AC w/landscaped, mature trees w/22x22 shop, 426 SF pool/guest house, inground pool surrounded w/iron fencing, 2 car attached garage w/storage closet. Home has many amenities, custom cabinetry, built-ins, custom trim package throughout house w/lovely hardwood flooring, tile in wet areas, carpet in office. Spacious & open flow of the floor plan allows for easy entertaining inside & out. There are numerous covered &/or screened porches to enjoy company. Oh! They have their own private guest pool house to enjoy w/open kitchen & living room w/gas log stove along w/central H/A, private BR & BA. Great hangout on pool days, too! Main house has a beautiful gas log fireplace, granite kitchen countertops, plenty of storage space, walk-in closets, linen closets, office, laundry, utility room & 4th BR has ensuite bathroom. This is a must see home.
- Type:
- Single Family
- Sq.Ft.:
- 1,593
- Status:
- NEW LISTING
- Beds:
- 3
- Lot size:
- 0.27 Acres
- Year built:
- 2019
- Baths:
- 2.00
- MLS#:
- 1294102
- Subdivision:
- Saddle Brook Sub
ADDITIONAL INFORMATION
Beautiful home! Move in ready. The split floor plan with three bedrooms and 2 baths. 2 car garage offers great functionality. The gas fireplace in the living room will create a cozy atmosphere, especially during colder months. Being on a corner lot with a privacy fence is a fantastic feature for outdoor living, and having enough space for raised garden beds is a wonderful addition for gardening enthusiasts. The double vanities and two closets in the primary suite add a touch of luxury and convenience.
- Type:
- Single Family
- Sq.Ft.:
- 1,632
- Status:
- Active
- Beds:
- 3
- Lot size:
- 1.39 Acres
- Year built:
- 1996
- Baths:
- 2.00
- MLS#:
- 1294065
- Subdivision:
- Evans Addition
ADDITIONAL INFORMATION
Want a home just outside of town with a little space? This one is for you! Well loved brick home on 1.39 acres with large detached shop building, fantastic fenced garden spot, apple trees, pecan trees & more! Cozy home features large living room with wood burning fireplace, small formal dining room, newer range, dishwasher & 2021 Water Heater. HVAC is brand new 2024! Large Sunroom is not included in sq ft. Ceiling Fans in all rooms! En Suite in Main Bedroom has large double vanity, 2 walk-in closets, soaker tub/shower combo! There are 2 linen/storage closets in home, plus a coat closet! Square footage is well laid out, with split floor plan! Home is comfy the way it is, but with a little TLC you can add your own special touch and make it your own! Great shop building! The garden has been loved & grown fantastic veggies over the years! Hurry, as this one will go quickly! New water line from home to street installed November 2024!
- Type:
- Single Family
- Sq.Ft.:
- 3,444
- Status:
- Active
- Beds:
- 5
- Lot size:
- 2 Acres
- Baths:
- 4.00
- MLS#:
- 1293696
- Subdivision:
- Bethel Elm
ADDITIONAL INFORMATION
Gorgeous new home located just outside of Farmington. Home features beautiful finishes and tons of storage. Kitchen features custom built cabinets and quartz countertops. Luxury vinyl plank throughout with herringbone tile flooring in primary bath. Included in square footage is mother-in-law suite with 1 BR/1 BA, kitchenette with microwave, sink, and beverage fridge, plus a 1-car garage.
- Type:
- Single Family
- Sq.Ft.:
- 2,064
- Status:
- Active
- Beds:
- 4
- Lot size:
- 0.21 Acres
- Year built:
- 2022
- Baths:
- 3.00
- MLS#:
- 1293534
- Subdivision:
- Grove At Engles Mill Ph Ii
ADDITIONAL INFORMATION
**What a Find in Farmington** - Discover this spacious 4-bedroom, 3-bath home conveniently located only blocks from Folsom Elementary, Farmington High & Walmart Neighborhood Market. Interior Highlights Include: Abundant natural light throughout, upgraded kitchen cabinetry, farmhouse sink, granite & oversized pantry. The generously sized primary suite is on the main floor with a marble shower, soaking tub & dual vanity. Bedrooms 2 & 3 are comfortably sized and also on the main floor. The 4th bedroom is on the second level with a 3rd full bath. Exterior Highlights Include: Large privacy-fenced backyard & a covered patio perfect for entertaining.
$352,500
264 N YONA Lane Farmington, AR 72730
- Type:
- Single Family
- Sq.Ft.:
- 1,646
- Status:
- Active
- Beds:
- 3
- Lot size:
- 0.23 Acres
- Baths:
- 2.00
- MLS#:
- 1292467
- Subdivision:
- Goose Creek Village
ADDITIONAL INFORMATION
Delightful Denton plan in Goose Creek Village, the impressive subdivision where quality and affordability meet in the heart of Farmington. This home features gorgeous quartz kitchen countertops, stainless steel appliances and a walk-in pantry. (per plan) 42-inch upper cabinets with top molding and soft close cabinet doors. Private bedroom one includes a lovely en-suite with quartz counter tops, double sinks, over-sized shower and walk-in closet. Living room will showcase a beautifully modern Electric Fireplace with heater. Luxury Vinyl plank flooring throughout! Ceiling Fans! This home exterior will have 4 sides brick! Covered patio and a landscape package. Garage Door opener! Taxes and Parcel # TBD.
$363,000
419 W Snow Bend Farmington, AR 72730
- Type:
- Single Family
- Sq.Ft.:
- 1,734
- Status:
- Active
- Beds:
- 3
- Lot size:
- 0.31 Acres
- Year built:
- 2024
- Baths:
- 2.00
- MLS#:
- 1292448
- Subdivision:
- Goose Creek Village
ADDITIONAL INFORMATION
Gorgeous Coleman plan in Goose Creek Village, the impressive subdivision where quality and affordability meet in the heart of Farmington. This home features gorgeous quartz kitchen countertops, stainless steel appliances and a walk-in pantry. (per plan) 42-inch upper cabinets with top molding and soft close cabinet doors. Private bedroom one includes a lovely en-suite with quartz counter tops, double sinks, over-sized shower and walk-in closet. Living room will showcase a beautifully modern Electric Fireplace with heater. Luxury Vinyl plank flooring throughout! Ceiling Fans! This home exterior will have 4 sides brick! Covered patio and a landscape package. Garage Door opener! Taxes and Parcel # TBD.
$397,500
192 N Yona Lane Farmington, AR 72730
- Type:
- Single Family
- Sq.Ft.:
- 1,940
- Status:
- Active
- Beds:
- 4
- Lot size:
- 0.23 Acres
- Baths:
- 2.00
- MLS#:
- 1292438
- Subdivision:
- Goose Creek Village
ADDITIONAL INFORMATION
Delightful Dean plan in Goose Creek Village, the impressive subdivision where quality and affordability meet in the heart of Farmington. This home features gorgeous quartz kitchen countertops, stainless steel appliances and a walk-in pantry. (per plan) 42-inch upper cabinets with top molding and soft close cabinet doors. Private bedroom one includes a lovely en-suite with quartz counter tops, double sinks, over-sized shower and walk-in closet. Living room will showcase a beautifully modern Electric Fireplace with heater. Luxury Vinyl plank flooring throughout! Ceiling Fans! This home exterior will have 4 sides brick! Covered patio and a landscape package. Garage Door opener! Taxes and Parcel # TBD.
- Type:
- Single Family
- Sq.Ft.:
- 2,054
- Status:
- Active
- Beds:
- 3
- Lot size:
- 0.39 Acres
- Baths:
- 2.00
- MLS#:
- 1292441
- Subdivision:
- Hillcrest
ADDITIONAL INFORMATION
This 3-bedroom, 2-bathroom 2054 square feet home includes a corner pantry, room for bar seating, and a large, covered back patio, your family will feel right at home. This floor plan has double vanities in the primary bathroom. Also, it offers direct access from the utility room to the primary closet and 10-foot ceilings in the entry, kitchen, living area, and master bedroom. Taxes subject to change based on new construction.
- Type:
- Single Family
- Sq.Ft.:
- 1,994
- Status:
- Active
- Beds:
- 4
- Lot size:
- 0.27 Acres
- Baths:
- 3.00
- MLS#:
- 1292436
- Subdivision:
- Goose Creek Village
ADDITIONAL INFORMATION
Grand Garfield plan in Goose Creek Village, the impressive subdivision where quality and affordability meet in the heart of Farmington. This home features gorgeous quartz kitchen countertops, stainless steel appliances and a walk-in pantry. (per plan) 42-inch upper cabinets with top molding and soft close cabinet doors. Private bedroom one includes a lovely en-suite with quartz counter tops, double sinks, over-sized shower and walk-in closet. Living room will showcase a beautifully modern Electric Fireplace with heater. Luxury Vinyl plank flooring throughout! Ceiling Fans! This home exterior will have 4 sides brick! Covered patio and a landscape package. Garage Door opener! Taxes and Parcel # TBD.
- Type:
- Single Family
- Sq.Ft.:
- 1,665
- Status:
- Active
- Beds:
- 3
- Lot size:
- 0.19 Acres
- Year built:
- 2022
- Baths:
- 2.00
- MLS#:
- 1292230
- Subdivision:
- Cedar Crest Sub
ADDITIONAL INFORMATION
Come home to this dreamy new home located in Cedar Crest! Upon arrival you will notice the wonderful front porch providing excellent curb appeal. This home opens to a large open living space and kitchen area. Enjoy custom cabinetry and granite countertops with an island perfect for meal prep. An ideal kitchen for hosting! Bedrooms offer closet space ideally set up for kid's rooms/office space with shared full bathroom. Enjoy the highlight of this home - the master suite which boasts a spacious master bedroom and master bathroom with double-vanity sinks and extra large walk-in closet. You'll also enjoy Cedar Crest's amazing community pool and resort-style pavilion, community playground. And you'll absolutely love the location within walking distance to Jerry Pop Elementary and convenient to U of A and all Farmington and West Fayetteville have to offer! And to make this deal even sweeter, the Seller is offering $5,000 in Buyer Closing Costs! Call today while you can still grab this home because it will not last!
- Type:
- Single Family
- Sq.Ft.:
- 2,605
- Status:
- Active
- Beds:
- 5
- Lot size:
- 0.38 Acres
- Year built:
- 2011
- Baths:
- 3.00
- MLS#:
- 1292127
- Subdivision:
- North Club House Estates Blk 2B
ADDITIONAL INFORMATION
Eligible for ZERO DOWN FINANCING! Welcome to your dream abode in charming Farmington, Arkansas, where this 5-bedroom sanctuary awaits to enchant you! Nestled on a sprawling .38-acre lot, this home offers the perfect blend of space and serenity. Step inside to discover new flooring that beckons you further into a haven of comfort and style. The heart of the home boasts gleaming new kitchen appliances to make culinary adventures a joyous affair. With five bedrooms, there's plenty of room for family, guests, or even a dedicated home office or creative studio.Outside, the community playground and pool beckon, promising endless hours of fun and relaxation just steps away from your doorstep. Whether you're cooling off in the pool on a hot summer day or enjoying a leisurely stroll through the neighborhood, this community has it all. Come experience the quintessential comfort and small-town charm in this Farmington gem. Your new home awaits, where every day brings the promise of new adventures and memories.
- Type:
- Single Family
- Sq.Ft.:
- 1,112
- Status:
- Active
- Beds:
- 3
- Lot size:
- 0.23 Acres
- Year built:
- 1996
- Baths:
- 2.00
- MLS#:
- 1291521
- Subdivision:
- Meadowlark Estates
ADDITIONAL INFORMATION
Great location near the U of A. 3 bed 2 bath home in West Farmington off Rupple, fenced yard, 2 car garage.
- Type:
- Single Family
- Sq.Ft.:
- 1,640
- Status:
- Active
- Beds:
- 3
- Lot size:
- 0.17 Acres
- Year built:
- 2021
- Baths:
- 2.00
- MLS#:
- 1290602
- Subdivision:
- Cedar Crest Sub
ADDITIONAL INFORMATION
Up to $4000 buyer credit available with preferred lender!!! Beautiful home in the heart of Farmington's desirable Cedar Crest neighborhood. This charming 1640 SF residence offers 3 bedrooms and 2 bathrooms on a .17 acre lot. The open concept kitchen features an island bar, granite countertops, custom cabinets and stainless steel appliances. The property is conveniently situated in 10 mins from University of Arkansas and only 0.2 miles from Farmington schools. Enjoy nearby Creekside Park and Farmington's abundant recreational facilities including pickle ball, tennis, basketball, disc golf, and a ninja warrior-inspired fitness park. This home is a perfect blend of comfort, convenience, and community.
- Type:
- Single Family
- Sq.Ft.:
- 2,606
- Status:
- Active
- Beds:
- 3
- Lot size:
- 0.42 Acres
- Year built:
- 2005
- Baths:
- 3.00
- MLS#:
- 1291068
- Subdivision:
- Valley View
ADDITIONAL INFORMATION
Come see this beautiful one-level home in the Valley View subdivision! The open floor plan has vaulted ceilings, crown molding and arched entryways. The gourmet kitchen includes custom cabinets, a center island, and lots of granite counter space. The 3 spacious bedrooms have high ceilings, and the master bedroom has a generous bathroom with a walk-in closet and an extra large shower. A separate office off the foyer is ideal for working at home, and the formal dining room will perfectly accommodate dinner guests. Step out onto the expansive covered patio for a view of the enormous fenced-in backyard and the gorgeous mountain views! This elegant property provides the quiet of the country but is located only minutes from town. Don't miss this beauty!
- Type:
- Single Family
- Sq.Ft.:
- 1,854
- Status:
- Active
- Beds:
- 3
- Lot size:
- 0.32 Acres
- Year built:
- 2024
- Baths:
- 2.00
- MLS#:
- 1290913
- Subdivision:
- Summerfield Subdivision
ADDITIONAL INFORMATION
Gorgeous Farmington home that will check all of your boxes! This brand new home features white cabinetry, wood look tile flooring and more! The eat in kitchen is a dream with its island, gas range, stainless steel appliances, and beautiful backsplash. Unwind in the primary suite showcasing an ensuite bathroom with a tub, tiled shower and double vanity. Centrally located in Farmington near Creekside Park just moments from I-49. This home offers quick access to all of the great amenities of NWA. Welcome home!
- Type:
- Single Family
- Sq.Ft.:
- 1,869
- Status:
- Active
- Beds:
- 3
- Lot size:
- 0.23 Acres
- Year built:
- 2024
- Baths:
- 2.00
- MLS#:
- 1290910
- Subdivision:
- Summerfield Sub Ph 1
ADDITIONAL INFORMATION
Brand new layout in Summerfield Subdivision with 3 Bedrooms, 2 full baths and a 2 car garage. Living Areas are open but are defined spaces perfect for entertaining. The Kitchen has a large island plus stainless steel appliances including a gas range and a vented microwave. Large Living room with a vaulted ceiling and a gas log fireplace. The Primary Suite has a large bathroom with 2 separate vanities, and a fully tiled shower. The laundry room is connected to the primary suite which is a great feature. Trendy exterior finish featuring a combination of brick and concrete siding. Walking distance to Creekside Park which features a walking trail, picnic tables & benches, large playgrounds, basketball courts, tennis/pickleball courts, a ninja course, disc golf course & a pavilion. Blinds, gutters & a full fence are also included.
- Type:
- Single Family
- Sq.Ft.:
- 2,689
- Status:
- Active
- Beds:
- 4
- Lot size:
- 2 Acres
- Year built:
- 2024
- Baths:
- 3.00
- MLS#:
- 1290292
- Subdivision:
- Little Elm
ADDITIONAL INFORMATION
Located on 2 acres, this beautiful 4BR/3BA home is just outside of Farmington. With open living, dining, kitchen area you have plenty of space for entertaining or family living. Split bedrooms, luxury vinyl plank flooring throughout. Owner suite is adjacent to laundry. Large covered front and back porches enhance your outdoor living experience. 4th bedroom could be a formal dining room.
- Type:
- Single Family
- Sq.Ft.:
- 2,689
- Status:
- Active
- Beds:
- 4
- Lot size:
- 1 Acres
- Year built:
- 2024
- Baths:
- 3.00
- MLS#:
- 1290190
- Subdivision:
- Bethel Elm Sub
ADDITIONAL INFORMATION
Beautiful new 4BR/3BA home located on 1 acre just outside of Farmington. Open living/kitchen/dining, split bedroom plan with luxury vinyl plank flooring throughout. Mudroom with closet from 3-car garage. Laundry is adjacent to owner suite. Front and back covered porches enhance your outdoor living experience. 4th BR could be a formal dining room. Agent owned.
- Type:
- Single Family
- Sq.Ft.:
- 1,015
- Status:
- Active
- Beds:
- 3
- Lot size:
- 0.24 Acres
- Year built:
- 1992
- Baths:
- 1.00
- MLS#:
- 1289855
- Subdivision:
- Green Sub Ph Iii
ADDITIONAL INFORMATION
Charming, well-maintained home on nearly a quarter-acre lot, perfectly situated between Fayetteville and Farmington. Walk to Creekside Park for outdoor activities. Surrounded by mature trees and a fully fenced backyard, this home offers privacy and space for relaxation or entertaining. Professionally maintained yard in excellent condition. Recent updates include fresh paint, new outdoor AC compressor, and a bedroom door leading to the backyard. The backyard also features a double gate and 9' x 8' storage building. The 1-car garage, converted back from living space, includes a new insulated garage door and offers 264 sq ft of heated/cooled space, not included in the listed square footage. Washer and dryer convey, making this move-in ready home even more appealing. Don’t miss the perfect blend of charm, comfort, and convenience!
- Type:
- Single Family
- Sq.Ft.:
- 1,651
- Status:
- Active
- Beds:
- 3
- Lot size:
- 0.27 Acres
- Year built:
- 1997
- Baths:
- 2.00
- MLS#:
- 1289943
- Subdivision:
- Willow West Sub
ADDITIONAL INFORMATION
Turn key home in Farmington, just on the outskirts of Fayetteville, less than 5 miles to the University of Arkansas. Carpet haters will love this property, there is none! Brand new water heater, replaced in 2024 and roof replaced in 2019 will give you peace of mind that those big ticket items have a lot of life to go. It has also been fully repainted recently. Spacious living room, kitchen, and dual vanity in the primary bath will be sure to please. This one has a nice laundry room as well. The backyard is flat and a really nice size for all of your favorite outdoor activities.
- Type:
- Single Family
- Sq.Ft.:
- 2,578
- Status:
- Active
- Beds:
- 4
- Lot size:
- 0.32 Acres
- Baths:
- 3.00
- MLS#:
- 1289679
- Subdivision:
- Hillcrest
ADDITIONAL INFORMATION
This plan features a 4-bedroom, 3-bathroom with over 2,500 square feet of living space, a formal dining room, and a spacious family area for plenty of room to play and dine. The primary suite includes two bathroom vanities, walk-in closets, and a separate tub and shower. Also, enjoy the open layout living area and a large single-level island in the kitchen. Taxes subject to change based on new construction.

Farmington Real Estate
The median home value in Farmington, AR is $351,500. This is higher than the county median home value of $298,500. The national median home value is $338,100. The average price of homes sold in Farmington, AR is $351,500. Approximately 74.12% of Farmington homes are owned, compared to 23.93% rented, while 1.95% are vacant. Farmington real estate listings include condos, townhomes, and single family homes for sale. Commercial properties are also available. If you see a property you’re interested in, contact a Farmington real estate agent to arrange a tour today!
Farmington, Arkansas has a population of 7,601. Farmington is more family-centric than the surrounding county with 41.3% of the households containing married families with children. The county average for households married with children is 33.88%.
The median household income in Farmington, Arkansas is $77,443. The median household income for the surrounding county is $56,610 compared to the national median of $69,021. The median age of people living in Farmington is 35.8 years.
Farmington Weather
The average high temperature in July is 88.7 degrees, with an average low temperature in January of 25.2 degrees. The average rainfall is approximately 47 inches per year, with 6.7 inches of snow per year.











