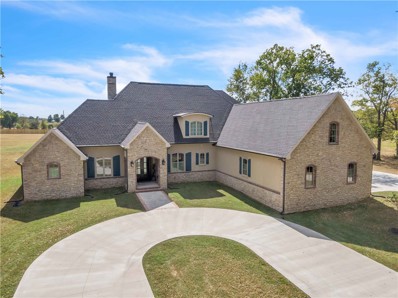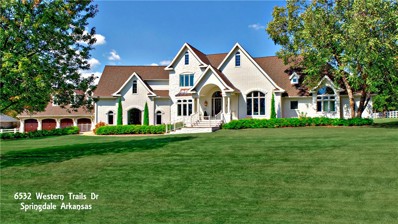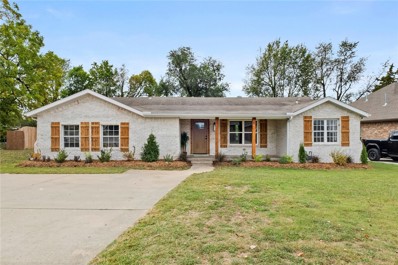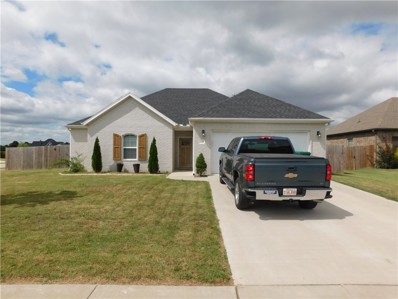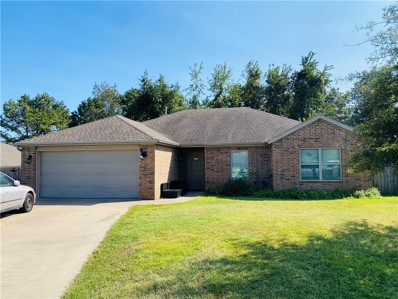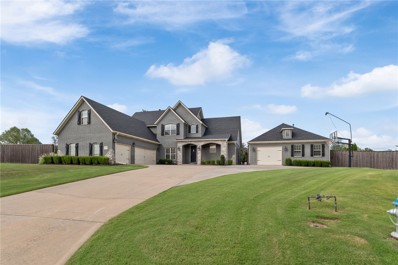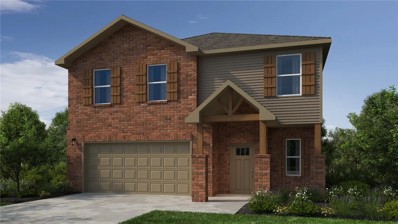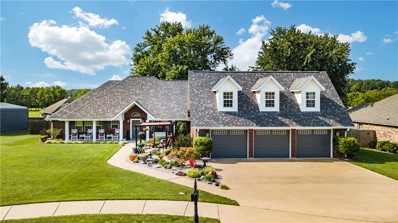Springdale AR Homes for Sale
$1,699,000
1967 S Pianalto Road Tontitown, AR 72762
- Type:
- Single Family
- Sq.Ft.:
- 4,982
- Status:
- Active
- Beds:
- 3
- Lot size:
- 6.01 Acres
- Year built:
- 2021
- Baths:
- 4.00
- MLS#:
- 1288181
- Subdivision:
- Tontitown Outlots
ADDITIONAL INFORMATION
Stunning French Country Estate! Discover your dream home in this secluded oasis. Nestled on 6 acres of serene woodland, this exquisite 4,982 square foot French Country estate offers the perfect blend of luxury and tranquility. Key Features: Expansive Living Spaces: Enjoy soaring cathedral ceilings, a sun-drenched sunroom, and a spacious bonus room over the garage, ideal for a home office or entertainment area. Breathtaking Fireplace: The centerpiece of the home is a stunning 24-foot rock fireplace, creating a warm and inviting atmosphere. Luxurious Master Suite: Retreat to your private sanctuary with a master bedroom featuring ample closet space and a spa-like en-suite bathroom. Outdoor Paradise: Step outside to your own private oasis, complete with a picturesque field and a refreshing swimming pool. The property's mature trees provide a peaceful and secluded setting. Abundant Storage: Never worry about space with plenty of storage options throughout the home. Schedule a private tour today!
- Type:
- Single Family
- Sq.Ft.:
- 2,720
- Status:
- Active
- Beds:
- 5
- Lot size:
- 0.22 Acres
- Year built:
- 2019
- Baths:
- 4.00
- MLS#:
- 1288234
- Subdivision:
- South Pointe Sub Ph I
ADDITIONAL INFORMATION
Seller is offering $5,000 in concessions/closing costs!!! Beautiful one owner home in sought after South Pointe subdivision that features 5 bedrooms, 4 bathrooms plus a bonus room with closet that could be used as a 6th bedroom. There are 2'' faux blinds throughout, 2 pantries, engineered wood floors, gorgeous open kitchen with large island and gas range. Downstairs primary has oversized closet with access to utility room. There is 2nd bedroom downstairs with connecting bathroom. Upstairs you will find the remaining bedrooms and bonus room with jack and jill baths. Enjoy the quiet neighborhood from your fenced in backyard and covered patio. Home has been well maintained and ready for its new owners. There is also a community playground and pool.
- Type:
- Single Family
- Sq.Ft.:
- 2,091
- Status:
- Active
- Beds:
- 3
- Lot size:
- 0.14 Acres
- Year built:
- 2024
- Baths:
- 3.00
- MLS#:
- 1288196
- Subdivision:
- COTTAGES AT THE PARK PH II-SPRINGDALE
ADDITIONAL INFORMATION
New Construction
- Type:
- Single Family
- Sq.Ft.:
- 6,310
- Status:
- Active
- Beds:
- 5
- Lot size:
- 2.06 Acres
- Year built:
- 2003
- Baths:
- 5.00
- MLS#:
- 1287448
- Subdivision:
- Western Trails Estates
ADDITIONAL INFORMATION
Spectacularly rare opportunity in Western Trails Equestrian community. Spread out in 6,310 sq ft of renovated & improved awesomeness on 2 acres in Springdale city limits! 5 beds or 4 beds & an office, 2 primary bdrms, 3 full & 2 half baths, enormous bonus rm, formal dining, family rm, living rm, flex room, extra storage, 2 laundries, screened-in porch plus a giant 4 car garage with two 12’ doors & two 10’ doors! Roof has the look of natural slate with CertainTeed's shingles & Deck is composite w/ copper railings. 30’ X 40’ Morton building with a 2 car garage plus a shop. Entire house sealed with Romabio Masonry Paint from Italy. Quality abounds with Sub Zero built-in Refrigerator, Thermador Professional Range, 6’X10’ Kitchen Island is a Jumbo Slab of beautiful Marble look Dolemite, Hammered Copper Sink, Wood-Mode Cabinetry, Schonbek Chandeliers, Anderson Windows, Hunter Douglas power Window Shades, Kitchen Water Filter & extra Ethernet Wiring for multiple router capability.
- Type:
- Single Family
- Sq.Ft.:
- 1,755
- Status:
- Active
- Beds:
- 4
- Lot size:
- 0.39 Acres
- Year built:
- 1970
- Baths:
- 3.00
- MLS#:
- 1287049
- Subdivision:
- Springdale Outlots
ADDITIONAL INFORMATION
Recently remodeled home in the Har-Ber School District and ready for a new family to love it. Open your new front door and you are greeted by a large living room with plenty of space for entire family to enjoy featuring new LVP flooring and a large window beaming lots of natural light. From the living room glide over to the kitchen with a dining nook, plenty of modern white cabinets, stainless appliances, granite counter tops including an island, pantry and a cool pitched ceiling. This side of the home also has two good sized bedrooms and a full bathroom keeping the kids away from the parents. Venture towards the back of the home and you will find 1 of the 2 large master bedrooms featuring a full ensuite, your teenager will love this room. Yes, that is correct there are 2 master bedrooms! Other master on the front of the home with a full ensuite as well. Out back you will find a large flat fenced backyard with a 300 sf shop with electricity. $5000 in closing costs WAC and could be rezoned commercial if need office.
- Type:
- Single Family
- Sq.Ft.:
- 3,977
- Status:
- Active
- Beds:
- 4
- Lot size:
- 2 Acres
- Year built:
- 1978
- Baths:
- 3.00
- MLS#:
- 1286969
- Subdivision:
- 04-17-31
ADDITIONAL INFORMATION
!Motivated Seller! AT 263 Fiori St. This spacious one level split floorplan features a 4-bedroom, 3-full bath, 3 car garage spanning 3,997 sf, all situated on 2acs. You have your choice of Primary Bedrooms, both feature a full bath, with one having direct access to 1 of your 2 sunrooms. This home also features a sitting room, bonus/game room, formal dining, spacious living space with a gas fireplace & direct access to your 2nd sunroom. In the kitchen you'll find ample amounts of counter & cabinet space, along with your Professional Viking stainless steel gas Range with double oven & Range Hood. Outside you have a detached 30x20 garage to park equipment, with extra room for your activities & an unfinished loft ready for you to put your finishing touches on. You have 2 additional storage sheds, natural gas backup generator for the entire home & a 20x40 inground Saltwater Pool, to finish out this Wonderful Property.
- Type:
- Single Family
- Sq.Ft.:
- 1,576
- Status:
- Active
- Beds:
- 3
- Lot size:
- 0.26 Acres
- Year built:
- 2020
- Baths:
- 2.00
- MLS#:
- 1286879
- Subdivision:
- South Pointe
ADDITIONAL INFORMATION
Wonderful like-new home in South Pointe subdivision. This adorable ranch features LVP floors in living room, entry and hallways, light grey walls and a gleaming white kitchen. You will love the oversized backyard with large, covered patio. Huge Corner lot with a nice wood privacy fence. The kitchen features a breakfast bar, granite countertops and pantry cabinet. The primary suite features a spa-like bath and double vanity. You will love this open floor plan with high ceilings and natural light. Don't miss it!
- Type:
- Single Family
- Sq.Ft.:
- 2,262
- Status:
- Active
- Beds:
- 3
- Lot size:
- 0.15 Acres
- Year built:
- 2024
- Baths:
- 3.00
- MLS#:
- 1286707
- Subdivision:
- COTTAGES AT THE PARK PH II-SPRINGDALE
ADDITIONAL INFORMATION
If you love porch living, you'll love the Poppy. This floor plan is a single-story, open-concept design that features a charming porch at the front of the home. As you enter, you step into a spacious living area, perfect for entertaining or relaxing. A patio right off the dining room creates the perfect indoor-outdoor living space. The kitchen offers plenty of counter space and has a beautiful island centered in the room for more casual dining. On the opposite side of the home are 3 bedrooms and 2.5 bathrooms. You can enjoy a study close to the owner's suite for privacy, or as a flex space for whatever your heart desires. The secondary bedrooms are all nicely sized, with plenty of closet space. The Poppy offers a practical design that maximizes living areas while providing a warm and cozy atmosphere.
- Type:
- Single Family
- Sq.Ft.:
- 2,120
- Status:
- Active
- Beds:
- 3
- Lot size:
- 0.15 Acres
- Year built:
- 2024
- Baths:
- 2.00
- MLS#:
- 1286681
- Subdivision:
- COTTAGES AT THE PARK PH II-SPRINGDALE
ADDITIONAL INFORMATION
The Lily is a charming one-story floor plan with 3 bedrooms, 2 bathrooms, and a flex room that can be used however you desire. As you approach the house, you're greeted with a massive front porch, perfect for relaxing or enjoying the outdoors. Upon entering, you find yourself in a beautifully designed open plan allowing ample natural light to flood the living spaces. The kitchen, dining area, and living room flow seamlessly into one another, creating a warm and inviting atmosphere. The owner's suite is located at the rear of the home, offering privacy and tranquility. The 2 additional bedrooms are on the opposite side of the house and share a full bath. The Lily is a well-designed home with a perfect balance of comfort, style, and functionality. Located in the Cottages at the Park with shady sidewalks, and lush green spaces, making it easy to enjoy the outdoors with community access to the 120ac Shaw Park. This community offers maintenance-free yards allowing extra time to enjoy your weekend in the community pool!
$315,000
3453 Knox Loop Springdale, AR 72762
- Type:
- Single Family
- Sq.Ft.:
- 1,514
- Status:
- Active
- Beds:
- 4
- Lot size:
- 0.19 Acres
- Year built:
- 2013
- Baths:
- 2.00
- MLS#:
- 1286478
- Subdivision:
- Silent Knoll Sub Springdale
ADDITIONAL INFORMATION
Charming 4 bedroom home great location. The subdivision is steps away from J.B Hunt Elementary, J.B Hunt Park, Quick and easy access to I-49 and short drive to XNA
- Type:
- Single Family
- Sq.Ft.:
- 2,215
- Status:
- Active
- Beds:
- 4
- Lot size:
- 0.34 Acres
- Baths:
- 3.00
- MLS#:
- 1286381
- Subdivision:
- Spring Creek Farms
ADDITIONAL INFORMATION
Welcome To Your Next Home! Welcome To The Brand New Spring Creek Farms; A Neighborhood Located Just South Of Cave Springs And Surrounded By Springdale, Lowell, Elm Springs Bringing In That Perfect Location. Amenities In Phase 3 Will Bring A Pool, Playground, And Trails. This Two Level Beauty Offers A Full Brick Main Body, Covered Front Porch And Back Patio w/ Gas Grill And TV Connections. Upgraded Moisture Barrier. Inside Offers A Nice Open Main Level Living Area w/ Fireplace, Kitchen, Dining, Primary Suite, Laundry And Half Bath. Upper Level Offers 3 Add'l Bedrooms Plus Full Bath. Nice Natural Lighting Throughout Home. Enjoy Amenities Such As Custom Cabinets And 3cm Granite Throughout, Full Custom Shower In Primary Bath Along With Freestanding Tub, Dual Vanity And Walk-in Closet. Kitchen Offers Cabinets To Ceiling w/ Soft Close Doors, Tile Backsplash, UC Lighting, Panty, Island + Eat-in Dining. This One Offers The Opportunity To Customize Most Interior Items Currently. Wrapping Early 2025. Reach Out w/ Questions.
- Type:
- Single Family
- Sq.Ft.:
- 1,893
- Status:
- Active
- Beds:
- 4
- Lot size:
- 0.21 Acres
- Year built:
- 2024
- Baths:
- 2.00
- MLS#:
- 1285323
- Subdivision:
- Spring Creek Farms
ADDITIONAL INFORMATION
(photos as of 12/17) Welcome To Your Next Home! Welcome To The Brand New Spring Creek Farms, Located Just South Of Cave Springs And Right In The Mix Of Cave/Springdale/Elm Springs/Lowell. Location Is Perfection And This Home Will Be Right There As Well. Great Spot In The Neighborhood Backing Up To Common Area. Neighborhood Will Feature Trails, Pool, Park In Phase 3. This One Offers 4 Beds, Vaulted Ceiling In Living w/ Fireplace, Wide Open Main Area Living/Kitchen/Dining, Custom Cabinets And 3cm Granite Throughout. Kichen Will Have Gas Range, Built-in Micro, Tile Backsplash, UC Lighting, Island + Spacious Dining Area. Primary Suite w/ Dual Vanity, Tile Shower, Potty Closet, Walk-in Closet In Primary Bath. 3 Car Garage. Covered Back Patio. Still Time To Make Selections And Make It Your Very Own! Wrapping Up Dec/Jan. Come See! Reach Out For Many Other Options In The Neighborhood.
$1,299,000
6570 Freedom Place Springdale, AR 72762
- Type:
- Single Family
- Sq.Ft.:
- 5,062
- Status:
- Active
- Beds:
- 6
- Lot size:
- 1 Acres
- Year built:
- 2005
- Baths:
- 6.00
- MLS#:
- 1285759
- Subdivision:
- Liberty Heights
ADDITIONAL INFORMATION
Absolutely gorgeous home in a prime location! Situated on 1+/- acre lot within minutes from Children's hospital, Arvest ball park, fantastic schools, shopping, entertaining & dining! This stunning main home is 3962sqft w/ 5 bedrooms, 5 3/4bath & large bonus room. You are immediately greeted by beautiful wood floors, arched entries, open living concept w/ formal dining, spacious living room, eat in kitchen/breakfast area, all open to the beautiful kitchen. Enjoy the large Master bedroom & bath with private access to the fabulous outdoor living space. On the other side of the home is the 2nd bedroom w/ full bath, & main laundry room. Upstairs you will find a huge 3rd bedroom w/attached bath, 4th & 5th bedrooms, shared 1 3/4 full bath, a private study nook or flex space leading to the bonus room. Moving to the 1100sqft POOL HOUSE! Surrounded by the resort style pool, the pool house has a large bedroom, full bath, fully equip large kitchen for fantastic entertaining, a laundry, gorgeous living rm,& garage
- Type:
- Single Family
- Sq.Ft.:
- 3,068
- Status:
- Active
- Beds:
- 3
- Lot size:
- 10 Acres
- Year built:
- 1995
- Baths:
- 3.00
- MLS#:
- 1285988
ADDITIONAL INFORMATION
This custom built, one owner home is offered with approximately 10 acres & a shop building. OR the property can be purchased with all 36 acres, OR just the remaining land, approx. 26 acres (see MLS# 1275786 & 1286004). Split is subject to City and County approval. Survey will be available soon. Beautiful 10 acres include a pond & access to Brush Creek for year round water. The shop building can house a travel trailer & is also set up as a workshop. The house and shop bldg just had new architectural shingles installed. The 2nd water heater is just 3 yrs old. Enjoy the wildlife from the breakfast area or living room overlooking the pond & pasture. The kitchen has many cabinets, a built-in desk, pantry and center isle. Walk in closets and hallway closets provide lots of storage. Side entry garage & large utility room. Plenty of room for a vegetable garden. Beyond the pond and creek is a wooded area giving privacy and more habitat for wildlife. Seller is flexible on amount of acreage to convey with the house.
- Type:
- Single Family
- Sq.Ft.:
- 2,150
- Status:
- Active
- Beds:
- 4
- Lot size:
- 0.44 Acres
- Year built:
- 1997
- Baths:
- 3.00
- MLS#:
- 1285674
- Subdivision:
- Magnolia Estates
ADDITIONAL INFORMATION
Don't miss this opportunity to find HOME just 2 blocks from access to the Razorback Greenway & JB Hunt Park. 2150 ft², 4 Bed, 2.5 Bath on .44 acres with an oversized living area, 300 ft² covered deck, large laundry/mud room, 36" extra wide interior doors & nearly floor-to-ceiling windows throughout. This all-brick home on a quiet cul-de-sac is just a quick bike ride on the Greenway to Downtown Springdale. Newer HVAC & AC units replaced in 2021. New bedroom carpeting in 2023. Living area LVP updated in 2019. Great investment opportunity for rental property or for first time home buyers. The 4th "bonus” bedroom off kitchen/utility room has its own private entrance/exit through garage. Refrigerator to convey. Come by on Sunday to see it for yourself.
- Type:
- Single Family
- Sq.Ft.:
- 2,405
- Status:
- Active
- Beds:
- 4
- Lot size:
- 0.29 Acres
- Year built:
- 1975
- Baths:
- 2.00
- MLS#:
- 1285451
- Subdivision:
- West Heights Add II
ADDITIONAL INFORMATION
Fall in love with this beautifully appointed four-bedroom home, where comfort meets style in every corner. Anchoring the living space is an inviting eat-in kitchen, boasting stunning quartz countertops that are perfect for meal prep, dining, and entertaining. The converted garage offers a flexible space that can easily adapt to your needs—whether it’s a cozy family room, a home office, or a creative studio. Step outside to a large, fully fenced backyard that provides a private sanctuary for outdoor gatherings, gardening, or simply unwinding after a long day. This home is a perfect blend of modern features and thoughtful design, making it an ideal choice for those seeking both convenience and charm. Don't miss the opportunity to make this gem your own! Plus, the seller is offering a $2K flooring allowance with an acceptable offer and new roof to be installed asap, adding even more value to this incredible home.
- Type:
- Single Family
- Sq.Ft.:
- 1,810
- Status:
- Active
- Beds:
- 3
- Lot size:
- 0.29 Acres
- Year built:
- 1977
- Baths:
- 2.00
- MLS#:
- 1285681
- Subdivision:
- Peaceful Valley Estates Ph I
ADDITIONAL INFORMATION
Home has been completely remodeled with new flooring and appliances. Roof is 7-8 years old. Large corner lot. Three storage building in back yard. Big family room with large fireplace. Nice formal dining room or office with street view. Huge covered back porch.
- Type:
- Single Family
- Sq.Ft.:
- 3,518
- Status:
- Active
- Beds:
- 4
- Lot size:
- 0.32 Acres
- Year built:
- 1999
- Baths:
- 3.00
- MLS#:
- 1285470
- Subdivision:
- Southwind Terrace Ph Iv
ADDITIONAL INFORMATION
Welcome to this recently refurbished 4-bedroom, 3-bathroom home with a finished basement. Spanning 3,518 sq. ft., this split floor plan offers 2 main bedrooms, ample space for entertaining family and friends. On the main level, you'll find one primary bedroom along with two additional bedrooms, and an updated kitchen. Featuring high end appliances, double oven, sub-zero fridge, microwave and trash compactor. All bathrooms were beautifully updated in 2020, and the entire house was freshly painted in 2022. The lower level includes a versatile bonus room, an additional main bedroom, and a full bath. The finished basement features a media room and an office, providing plenty of space for relaxation and productivity. Enjoy the extended back deck, perfect for creating your own outdoor oasis. Recent upgrades include a new HVAC system and water heater installed in 2022, new closets added in 2022, and a roof that has been inspected and is in excellent condition. Centrally located neat 412, Joyce, 71 and 49.
- Type:
- Single Family
- Sq.Ft.:
- 1,979
- Status:
- Active
- Beds:
- 4
- Lot size:
- 0.21 Acres
- Baths:
- 4.00
- MLS#:
- 1285605
- Subdivision:
- DEERE CREEK
ADDITIONAL INFORMATION
This floor plan offers an open-concept layout on the ground floor, with options for an upstairs loft, a fourth bedroom, or even a bedroom en- suite. Discover a home that adapts to your lifestyle with the 2000 Two Story – where style meets functionality in every corner, making it the perfect canvas for your unique vision of home. Taxes subject to change based on new construction.
- Type:
- Single Family
- Sq.Ft.:
- 1,645
- Status:
- Active
- Beds:
- 3
- Lot size:
- 0.24 Acres
- Baths:
- 2.00
- MLS#:
- 1285604
- Subdivision:
- Deere Creek
ADDITIONAL INFORMATION
This plan features a timeless luxury exterior. Upon entry, this open concept floor plan features 10-foot ceilings in the living area and kitchen which create a spacious atmosphere. In addition, enjoy abundant natural light in the dining area and the privacy and comfort of a large primary suite, complete with grand walk-in closet and double vanities. Taxes subject to change based on new construction.
- Type:
- Single Family
- Sq.Ft.:
- 1,729
- Status:
- Active
- Beds:
- 4
- Lot size:
- 0.19 Acres
- Baths:
- 2.00
- MLS#:
- 1285603
- Subdivision:
- Deere Creek
ADDITIONAL INFORMATION
This gorgeous bedroom home is ready to be filled with your family and friends. Connect with nature in this floor plan thanks to the cozy covered back patio just off the open concept family, dining, and kitchen area. Available space is truly maximized in this home with a kitchen pantry and dedicated laundry space, just off the oversized primary suite closet. Taxes subject to change based on new construction.
- Type:
- Single Family
- Sq.Ft.:
- 2,574
- Status:
- Active
- Beds:
- 5
- Lot size:
- 0.26 Acres
- Year built:
- 2022
- Baths:
- 3.00
- MLS#:
- 1285447
- Subdivision:
- South Pointe Sub Ph 3
ADDITIONAL INFORMATION
Discover a 5-bedroom, 3-bathroom home in the desirable town of Tontitown, where spacious living meets modern elegance. This beautifully maintained, one-owner home features an open-concept layout with a split floor plan that offers privacy and convenience for all. The kitchen boasts stunning granite countertops and flows seamlessly into the living and dining areas, perfect for entertaining. The fifth bedroom, located upstairs, offers flexibility as it can serve as either a bedroom or a bonus room, tailored to fit your needs. Relax in the expansive backyard, complete with a shed that conveys with the property, providing extra storage or a hobby space. Enjoy the community amenities, including a pool and playground, adding to the charm and appeal of this sought-after neighborhood. Don’t miss the opportunity to own this unique gem in Tontitown – where comfort, style, and convenience blend perfectly!
- Type:
- Single Family
- Sq.Ft.:
- 2,995
- Status:
- Active
- Beds:
- 4
- Lot size:
- 0.71 Acres
- Year built:
- 1998
- Baths:
- 3.00
- MLS#:
- 1285030
- Subdivision:
- Spring Creek Park Springdale
ADDITIONAL INFORMATION
Welcome to this storybook-home. Rock in chairs on the covered front porch, while rejuvenating in its adjacent, exceptionally-handcrafted garden. If that’s not enough inspiration, wander into the backyard, rest under its large covered & shaded two-tiered patio, so you can observe its plentiful fleet-winged hummingbirds. When moving, inside from out, you’ll conclude that elves & fairies must come to clean every night. It’s spotless! And this home’s large, welcoming kitchen & living spaces will invite your loved-ones to gather under this magical roof. Come experience this quiet-country dwelling and its charm will call you home.
- Type:
- Single Family
- Sq.Ft.:
- 2,282
- Status:
- Active
- Beds:
- 4
- Lot size:
- 0.18 Acres
- Year built:
- 2024
- Baths:
- 3.00
- MLS#:
- 1284874
- Subdivision:
- Veneto
ADDITIONAL INFORMATION
One level, new construction home with open floor plan! This 4 bedroom, 2.5 bath home includes a 3 car garage, gas fireplace, solid surface flooring in the living areas, ceramic tile in the wet areas, carpet in the bedrooms, granite counters throughout, and stainless steel appliance package! Exterior has professional landscaping, full gutters, privacy fenced back yard, and a covered back porch. Additional features includes low e windows, insulated garage doors, gas water heater, 2" faux wood blinds, and more! Come tour this property today!
- Type:
- Single Family
- Sq.Ft.:
- 2,050
- Status:
- Active
- Beds:
- 4
- Lot size:
- 0.18 Acres
- Year built:
- 2024
- Baths:
- 2.00
- MLS#:
- 1284808
- Subdivision:
- Veneto
ADDITIONAL INFORMATION
New construction, one level home with open floor plan! Some features include a gas fireplace, granite counters throughout, low e windows, cellulose insulation, solid surface flooring in living areas, ceramic tile in wet areas, carpet in bedrooms, stainless appliance package, 2" faux blinds, gas water heater, and insulated garage doors! Exterior includes full gutters, privacy fenced back yard, and a covered back porch with wiring for cable and plumbing for gas grill. Come tour your future home today!

Springdale Real Estate
The median home value in Springdale, AR is $265,900. This is lower than the county median home value of $298,500. The national median home value is $338,100. The average price of homes sold in Springdale, AR is $265,900. Approximately 48.72% of Springdale homes are owned, compared to 46.15% rented, while 5.13% are vacant. Springdale real estate listings include condos, townhomes, and single family homes for sale. Commercial properties are also available. If you see a property you’re interested in, contact a Springdale real estate agent to arrange a tour today!
Springdale, Arkansas 72762 has a population of 85,887. Springdale 72762 is more family-centric than the surrounding county with 33.97% of the households containing married families with children. The county average for households married with children is 33.88%.
The median household income in Springdale, Arkansas 72762 is $56,144. The median household income for the surrounding county is $56,610 compared to the national median of $69,021. The median age of people living in Springdale 72762 is 32.1 years.
Springdale Weather
The average high temperature in July is 88.7 degrees, with an average low temperature in January of 25 degrees. The average rainfall is approximately 47 inches per year, with 6.7 inches of snow per year.
